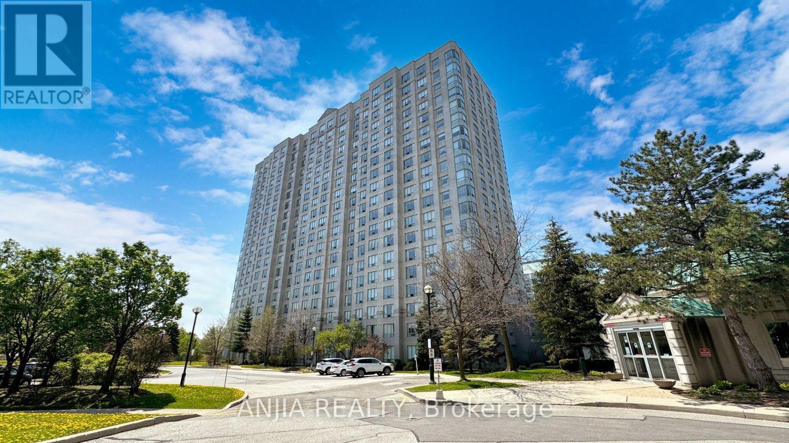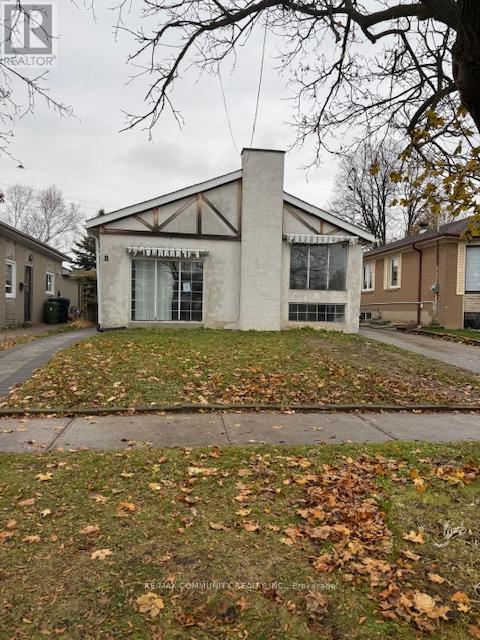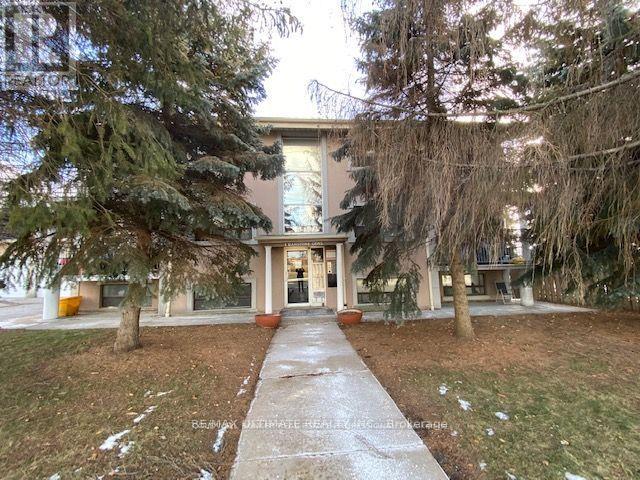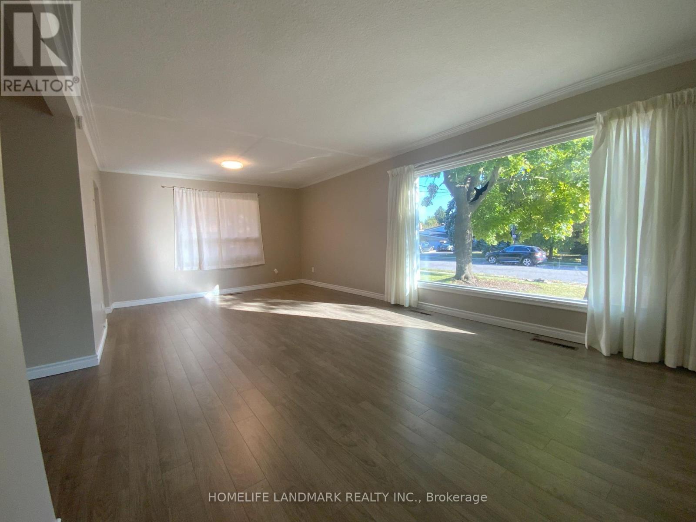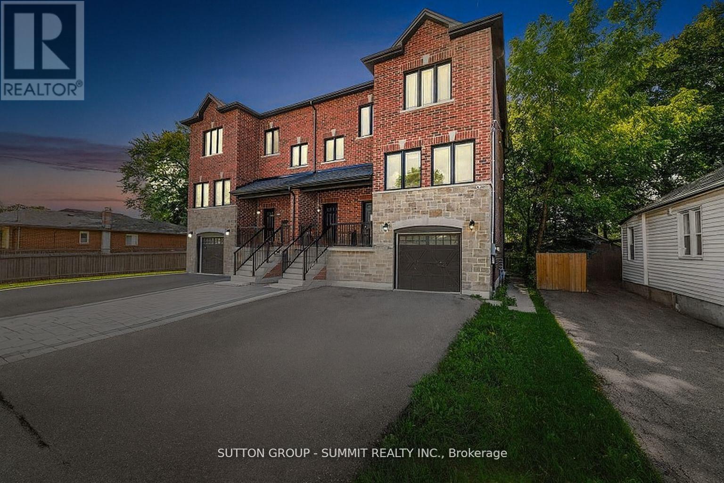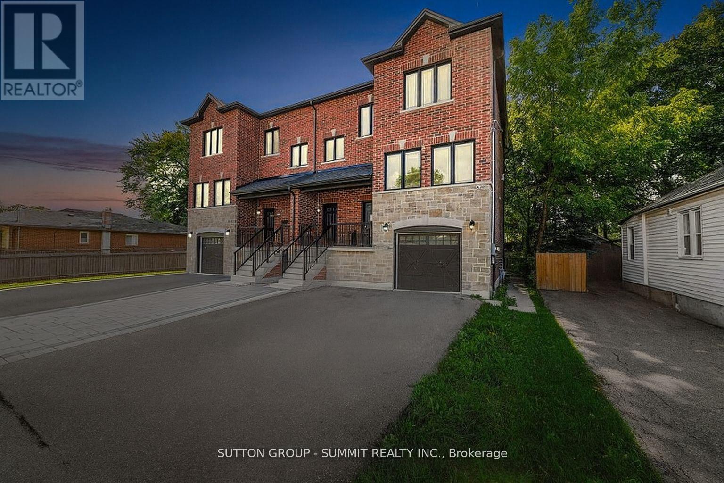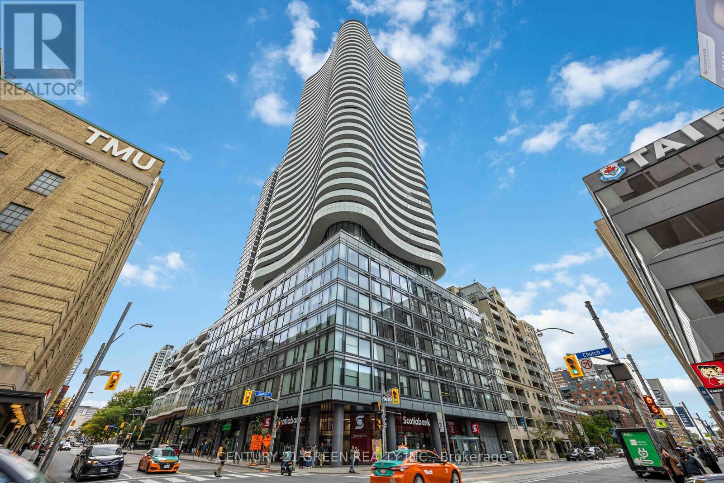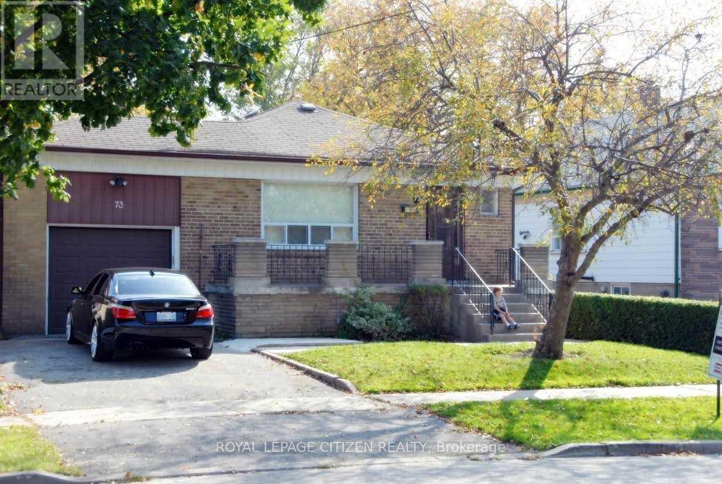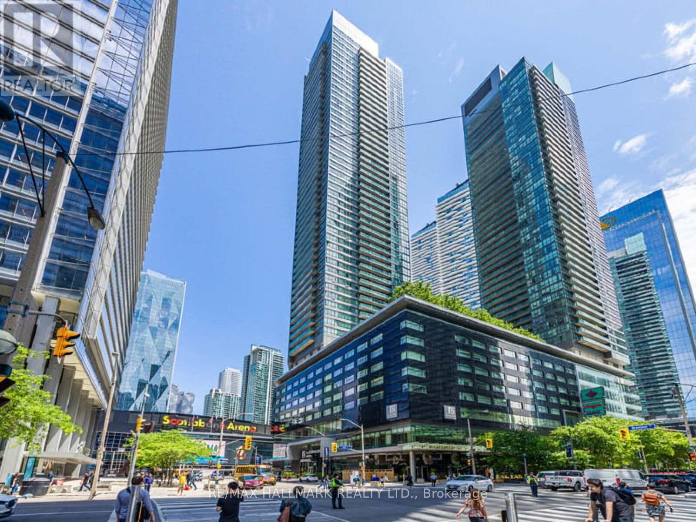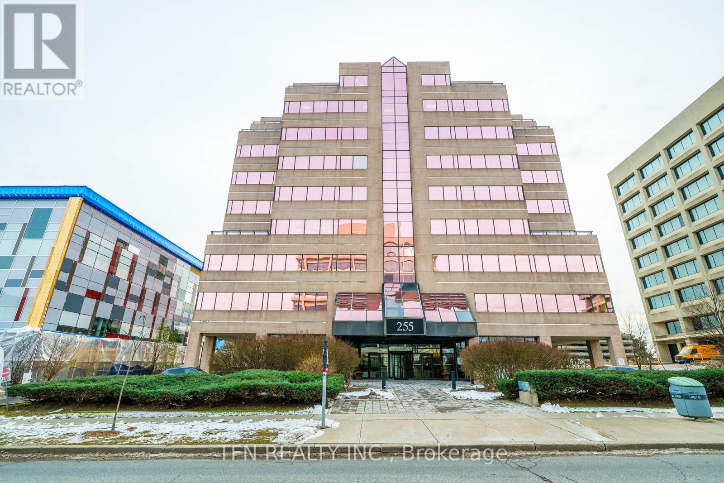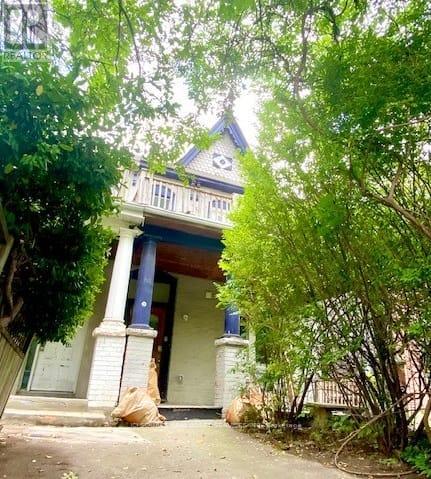716 Queen Street E
Toronto, Ontario
BUSINESS FOR SALE! >>>1,300 SqFt Turn-Key QSR Shawarma Restaurant. Halal Menu! Lots of Equipment -10ft Exhaust Hood! LEASE Until: 2029, with 5yr Renewal Option. Rent: Approx. $6,800.00/Mth. (incl. TMI & HST). Superb build-out with 24 Seats. Lots of Foot Traffic! Located in South Riverdale Toronto. High density, close to Shopping/Retail, Office, & Residential etc... Lots of Area Parking. >>>Can be Re-Branded to any Food Concept, No Restrictions!!! (id:60365)
1705 - 2627 Mccowan Road
Toronto, Ontario
Well Maintained Condo Apartment Featuring A Large Primary Bedroom Plus A Den With Door And Closet That Can Easily Be Used As A Second Bedroom. Bright And Spacious Layout With Laminate Flooring Throughout. Enjoy Top-Notch Amenities Including An Indoor Pool, Gym, Sauna, Table Tennis, Card Room, Tennis Court, Indoor Car Wash, And 24-Hour Concierge & Security. Conveniently Located Just Steps To Shopping Mall, Restaurants, TTC, Schools, And Minutes To Hwy 401. This High-Demand Monarch-Built Building Also Includes 1 Parking And 1 Locker. Perfect Combination Of Comfort, Convenience, And Lifestyle! (id:60365)
8 Pandora Circle
Toronto, Ontario
Attention Investors, Builders, or End Users: Detached home in a desirable location offering 3 full bedrooms. Property requires renovation and is ready for you to update and customize to your liking. Excellent opportunity to add value and create the home you want. (id:60365)
2 - 1 Ranstone Gardens
Toronto, Ontario
Bright one-bedroom apartment on the lower level of a well-maintained low-rise building. All windows are above grade. Heat and water are included in the rent; hydro is separately metered and paid by the tenant. Locker and coin laundry available in the building. Convenient location with a bus stop at the front door and easy access to highways. One outdoor parking space included. No pets and no smoking, please. Available immediately. (id:60365)
70 Holford Crescent
Toronto, Ontario
Newer Renovated Spacious 3 Bedroom Main Floor Unit, Kitchen With Walk Out Deck, Spacious Living Room And Dining Room. Large Fenced Backyard (Shared). 2 Car Parking. Great Location Close To Public Transit And Highways 401/404/DVP. Short Drive to Subway Station. Walking Distance To Grocery Store. (id:60365)
293 Olive Avenue
Oshawa, Ontario
Welcome to 293 Olive Avenue, a well-maintained legal triplex located in Oshawas high-demand Central community. This property is perfect for investors or house-hackers looking for positive cash flow and strong long-term appreciation potential.Key Features Three Separate Units 2-bedroom suites to attract quality tenants Separate Entrances & Utilities Privacy and convenience for each tenant Updated Interiors Bright kitchens, modern flooring, and neutral finishes On-site Parking Enough for multiple vehicles Turnkey Investment Tenanted, and one unit is vacant.Income Potential With Oshawas rental demand at an all-time high, this property offers strong monthly rental income and room to grow. Whether you choose to live in one unit and rent the others, or rent all three for maximum return, this is a cash-flowing asset from day one Location Highlights Central Oshawa Close to downtown, shopping, restaurants, and parks Steps to transit, quick access to 401 for commuters Near Ontario Tech University, Durham College, and major employers consistent rental demand Walking distance to schools and community amenities Why Invest Here?Oshawa is one of the fastest-growing cities in Durham Region, attracting students, young professionals, and families. Properties like this are in short supply, making this an ideal opportunity to secure a high-yield multi-unit investment with potential for long-term appreciation.Perfect For: Investors seeking stable monthly cash flow First-time buyers looking to offset mortgage costs with rental income Extended families wanting separate spaces under one roof (id:60365)
Lot 6 - 291 Olive Avenue N
Oshawa, Ontario
Welcome to 293 Olive Avenue, a well-maintained legal triplex located in Oshawa's high-demand Central community. This property is perfect for investors or house-hackers looking for positive cash flow and strong long-term appreciation potential.Key Features Three Separate Units - Ideal mix of 1- and 2-bedroom suites to attract quality tenants Separate Entrances & Utilities - Privacy and convenience for each tenant Updated Interiors - Bright kitchens, modern flooring, and neutral finishes On-site Parking - Enough for multiple vehicles Turnkey Investment - Tenanted, and one unit is vacant.Income Potential With Oshawa's rental demand at an all-time high, this property offers strong monthly rental income and room to grow. Whether you choose to live in one unit and rent the others, or rent all three for maximum return, this is a cash-flowing asset from day one Location Highlights Central Oshawa - Close to downtown, shopping, restaurants, and parks Steps to transit, quick access to 401 for commuters Near Ontario Tech University, Durham College, and major employers - consistent rental demand Walking distance to schools and community amenities Why Invest Here?Oshawa is one of the fastest-growing cities in Durham Region, attracting students, young professionals, and families. Properties like this are in short supply, making this an idealopportunity to secure a high-yield multi-unit investment with potential for long-term appreciation.Perfect For: Investors seeking stable monthly cash flow First-time buyers looking to offset mortgage costs with rental income Extended families wanting separate spaces under one roof (id:60365)
3405 - 403 Church Street
Toronto, Ontario
Welcome to The Stanley Condominiums! This bright and spacious 2-bedroom corner suite is a masterpiece of design, showcasing floor-to-ceiling wrap-around windows that flood the home with natural light and offer spectacular, unobstructed views of the C.N. Tower and the city skyline. The kitchen features granite countertops, stainless steel appliances, and under-cabinet lighting. Enjoy the outdoors on your huge 216 sq.ft. balcony with a desirable North West exposure. The open-concept layout is enhanced by laminate flooring and customized roller shades throughout. The main bedroom includes a 3-piece ensuite and a walk-out to the balcony, while the 2nd bedroom offers ample closet space.Perfectly positioned just steps from the TTC Subway (College Station), Toronto Metropolitan University (TMU), U of T, Hospital Row, Loblaws, and the Eaton Centre. Enjoy outstanding building amenities including a 24-hour concierge, state-of-the-art gym, party room, sundeck, and yoga studio, making this an ideal home for those seeking a vibrant and connected downtown lifestyle! (id:60365)
Main - 73 Alexis Boulevard
Toronto, Ontario
The perfect 3-bedroom family home in Clanton Park! This spacious 1,300 sq. ft. main floor residence is freshly painted and features an open-concept living and dining area, along with an updated kitchen complete with stainless steel appliances, granite countertops, and ample storage. Nestled on a quiet street, this home offers convenience at every turn. Just a short walk to Earl Bales Park, Bathurst & Sheppard Shopping Centre, TTC stops, and top-rated schools, as well as nearby places of worship. Quick access to Highway 401 and Sheppard West TTC Station makes commuting effortless. An ideal home for family living in a prime location! (id:60365)
2109 - 65 Bremner Boulevard
Toronto, Ontario
Sleek 1+den with parking in iconic Maple Leaf Square. Rare east-facing layout with sweeping city and lake views from a spacious balcony. Bright and airy with 9' ceilings, floor-to-ceiling windows, granite counters, and an open, functional plan. Generous primary bedroom plus a den large enough to be used as a second bedroom or private office. Direct indoor access to Longos, Starbucks, Union Station, Scotiabank Arena, and the PATH downtown living doesn't get more connected. Steps to the Harbourfront, Financial District, dining, nightlife, and transit. Prime parking spot included. (id:60365)
609 - 255 Duncan Mill Road
Toronto, Ontario
Welcome To This Stunning And Renovated Office At 255 Duncan Mill Rd. Four Large Rooms With One Corner Office. Huge Storage Room, Magnificent Reception Area And Two Underground Parking Spots!! Steps From 401, 404 & Don Valley Parkway. (id:60365)
3 - 157 Huron Street
Toronto, Ontario
Basement Apartment at 157 Huron Street, Toronto ON, M5T 2B6. New Spacious 4 Bedroom Apartment - on the Lower level Floor of a lovely home (Basement) *ONE MONTH'S RENT MOVE IN BONUS**Available: Immediately Rent: $2,999 (ALL Utilities Included) Includes:- Brand new renovated basement apartment - never lived in before!- Doors and entry ways into rooms low height (5'7")-4 bedrooms-1.5 bathrooms (1 full bathroom and 1 partial bathroom)-In suite washer & dryer-Steps from U of T!!-New eat in kitchen-Living Room-Air conditioning-Spacious backyard-Street Parking available-No smoking inside Minutes to: U of T, Subway, Transit, Museums, George Brown, Financial Core, Hospitals, Parks, College Street, Bloor St., Kensington Market, shops, restaurants, amenities. *For Additional Property Details Click The Brochure Icon Below* (id:60365)


