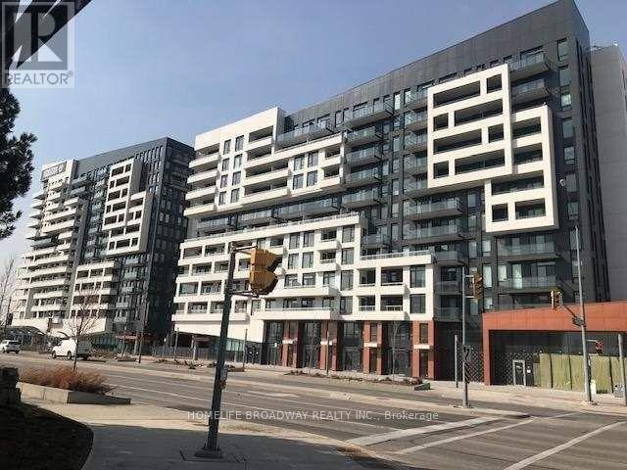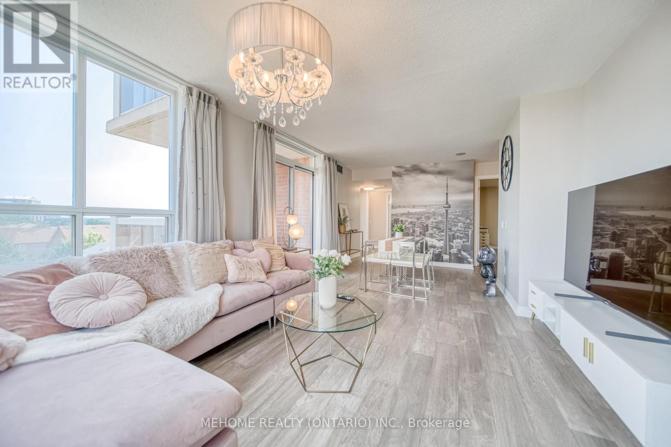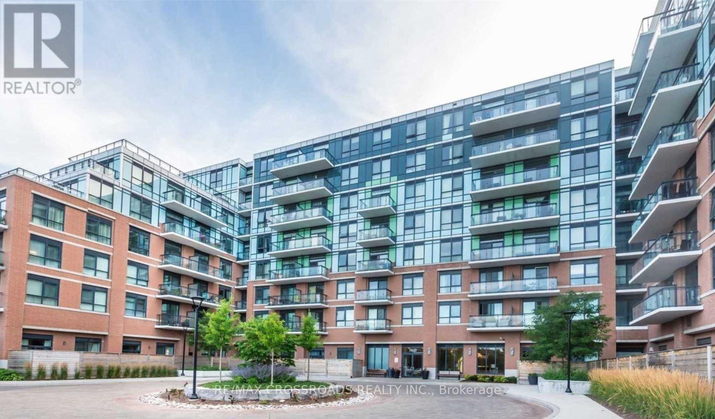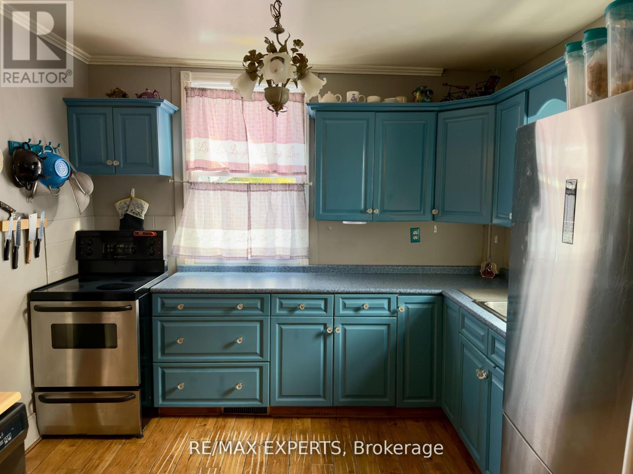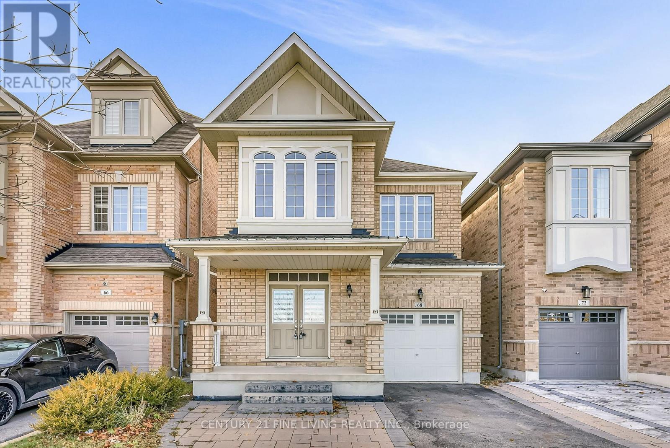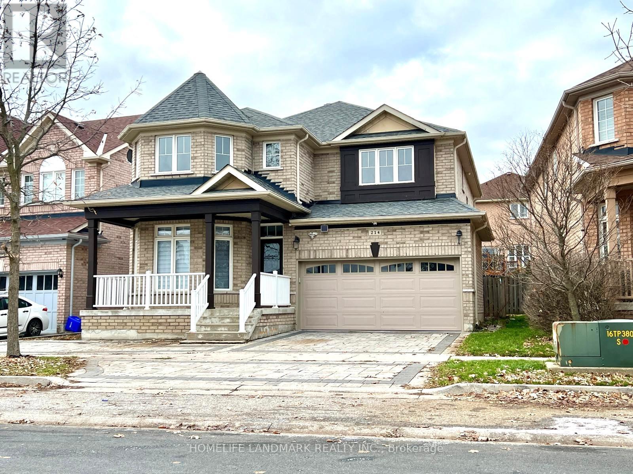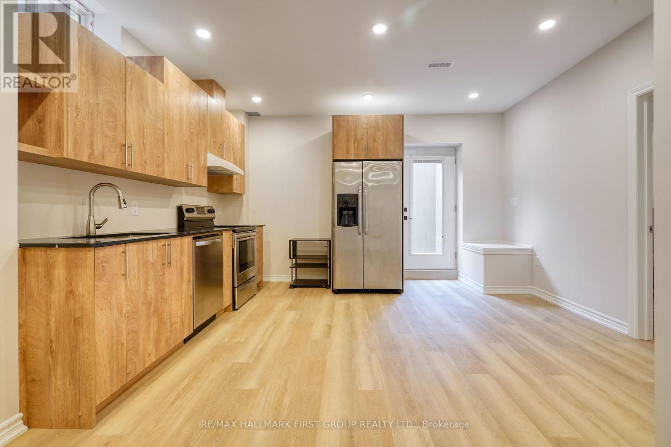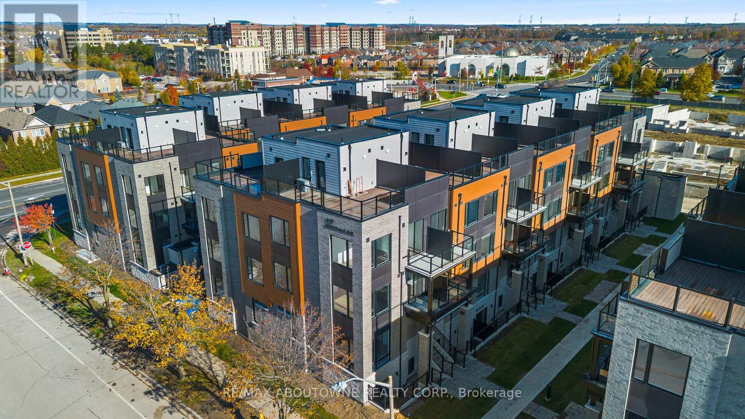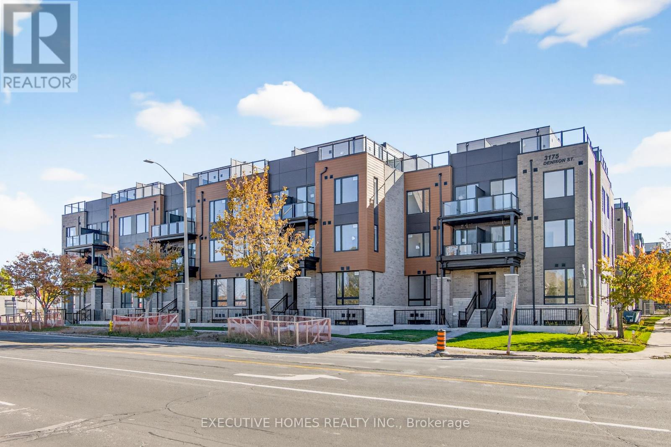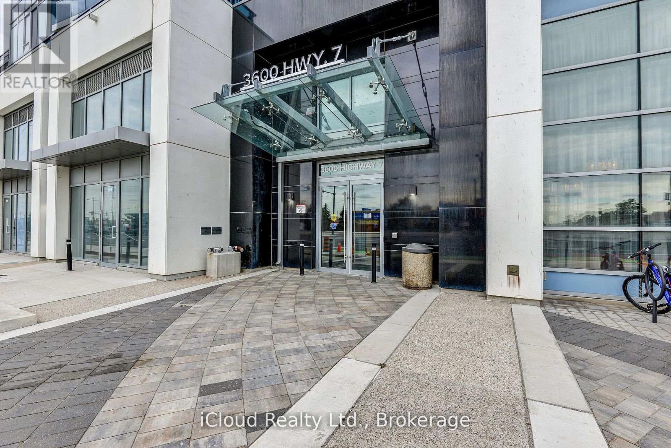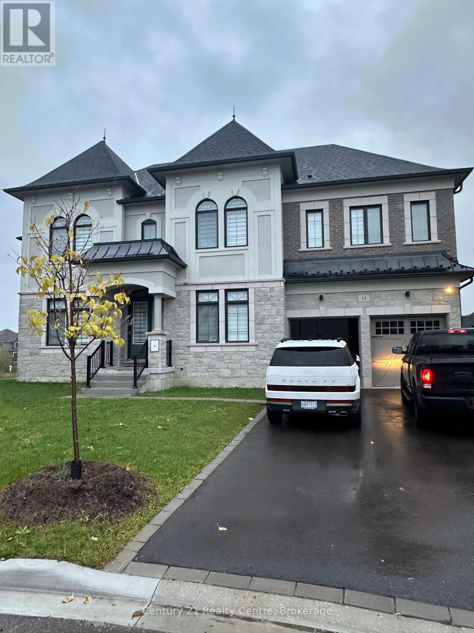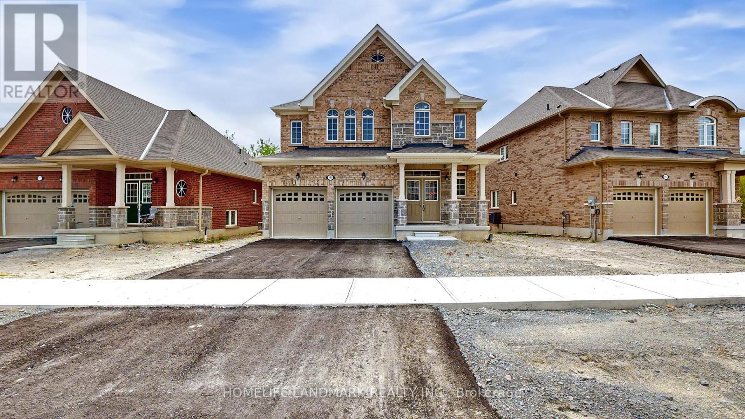1209b - 8 Rouge Valley Drive W
Markham, Ontario
Welcome to Down Town Markham. Built by Remington Group, Bright, 1 bed room plus den, 572 Sq Ft open concept with a clear view facing south , Den can be converted to 2nd bedroom. Built in Appliances, Walking Distance to Shopping, Restaurant, Cineplex Movie Theatre. Closed to Transportation, Go Train, HWY 7, HWY 404, HWY 407 (id:60365)
610 - 25 Times Avenue
Markham, Ontario
Rarely Offered 2-Bedroom plus huge den Designer-Renovated Corner Unit Move-In Ready! Welcome to this spacious and beautifully renovated 1179 sq ft northeast corner suite, offering a peaceful view of quiet inner streets. Professionally designed and upgraded with nearly $100K in renovations! Enjoy a bright and open floor plan with new laminate flooring throughout, modern finishes, and thoughtful details! Located in a quiet yet ultra-convenient location, just steps from Highway 7 amenities including shops, supermarkets, VIVA transit, and more. The highly anticipated T&T Supermarket is set to open right next door, adding even more convenience to your daily life. Only 5 minutes to Langstaff GO Station, and a short drive to Highway 404central to everything Markham has to offer. This well-managed building features a strong sense of community and pride of ownership. The unit includes two side-by-side parking spaces and a locker for added storage. Ideal for both upsizers and downsizers looking for space, comfort, and style. Extras: 5 appliances, all window coverings, and light fixtures included. (id:60365)
328 - 11611 Yonge Street
Richmond Hill, Ontario
*Open Concept 1 Bedroom + Den Unit At The Bristol Condos In Richmond Hill *9' High Ceilings *Sunny South View *Laminate Flooring Throughout *Modern Kitchen With Stainless Steel Appliances & Granite Countertops *Amenities Include: Gym, Party Room, Rooftop Terrace, 24/7 Concierge, *Conveniently Located Nearby VIVA Transit, Restaurants, Groceries, Retail. Minutes To Highway 404. (id:60365)
14155 Highway 27
King, Ontario
Attention Investors and Developers! A rare opportunity in the heart of King. Brimming with character and timeless charm, this unique property sits on an expansive lot boasting over 400feet of depth, the perfect canvas to design and build your dream estate. The existing home exudes rustic warmth and heritage appeal, offering endless potential for restoration or redevelopment. Expansive and private, this property offers endless opportunities to expand, build, or| simply enjoy as is. With generous outdoor space to relax or entertain, a large patio and a spacious deck overlooking the serene backyard, while a versatile exterior shed offers the perfect setup for a home office, studio, or quiet retreat. Conveniently located near local amenities and major routes, this is an exceptional opportunity for homeowners, builders, and investors alike. (id:60365)
68 Killington Avenue
Vaughan, Ontario
Welcome to the highly sought-after community of Kleinburg! This beautifully maintained 3-bedroom, 3-bathroom detached home is perfectly situated in one of Vaughan's most vibrant and growing neighbourhoods. Bright, spacious, and airy, the home offers approximately 2,481 sq. ft. of living space above grade. The main floor features elegant hardwood flooring throughout and a modern open-concept design perfect for entertaining, seamlessly connecting the family room and dining area to create a warm and inviting atmosphere with picturesque views of the backyard. The modern kitchen includes a large island, ample cabinetry, and a walkout to the private rear yard. The exterior has been extensively landscaped and hardscaped for added charm and functionality, and the fully fenced backyard provides a private setting ideal for family gatherings and entertaining. Upstairs, you'll find three generously sized bedrooms, including a luxurious primary suite complete with a 5-piece ensuite and a spacious walk-in closet. The additional bedrooms are equally generous, and the laundry room is conveniently located on the upper level. The large front driveway offers ample parking, and the backyard backs onto a quiet alleyway for added privacy. Surrounded by an ever-growing community, this home is close to shops, schools, and parks featuring tennis courts, a splash pad, swings, basketball courts, and a skateboard pad, making it the perfect home for families looking to settle in one of Vaughan's most desirable neighbourhoods. (id:60365)
214 Alfred Paterson Drive
Markham, Ontario
Welcome to this gorgeous 4+2 bedrooms detached home with double garages in sought after Greensborough neighbourhood. Seller spent over $150k for tons of upgrades around the house. 9' Smooth Ceilings on main floor with functional open concept layout, smooth ceilings, hardwood floors throughout Main and 2nd floor, pot lights, iron pickets stairs. The spacious living /dining area is ideal for entertaining, while the sun-filled family room with custom built fireplace is perfect for cozy evenings. The gourmet kitchen is a Chef's dream, featuring top of line S/S appliances, quartz countertops, stunning waterfall center island, stylish backsplash, extended cabinet with glass door for display, under- cabinet lighting, abundant and well -organized storage areas. Custom designed kitchen seamlessly connects to a large eat-in breakfast area that walks out to a private interlocked patio, ideal for joyful gatherings. Convenient access to garage through a functional laundry room /mudroom with built-in storage. Upstairs, you will find 4 spacious bedrooms that are generously sized with ample closet spaces, offering a peaceful retreat at the end of the day. The bright Primary Suite boasts His & Her walk-in closets, a Spa-Like 5pc ensuite with a frameless glass shower and elegant freestanding tub. The open space/ den on the 2nd floor provides a perfect space for an office, gym or a homework area for the kids. In the professionally finished basement, an in-law suite offers a spacious bedroom, living room & 3pc bathroom, complete with a fully equipped kitchen. This is ideal for accommodating guests or extended family members, also providing excellent potential for a future rental income. Steps to parks, swan lake & public transit, close to shopping plaza & Mount Joy Go Train station. High Ranking High schools Bur Oak Secondary School, Bill Hogarth [French Immersion]. Move in & enjoy the blend of luxury, comfort, convenience and location this meticulously upgraded home offered! (id:60365)
136 Milby Crescent
Bradford West Gwillimbury, Ontario
Immaculate 1 Bedroom + Den LEGAL Basement Apartment With Modern Finishes! This spacious apartment Comes with 9ft Ceilings and Tons of Natural Sunlight! Large Living Room Area With Lots Of Windows, Laundry Room, Modern Spacious Kitchen, Own Washer & Dryer , S/S Fridge, S/S Stove, Private Rear Entrance. Close To All Amenities, Public Transit, Grocery Stores And Schools, 1 Outdoor Parking Spots Included. (id:60365)
230 - 117 Maydale Avenue
Markham, Ontario
Discover this brand-new, never-lived-in stacked townhouse in the highly sought-after Middlefield community at Markham Rd. and Denison St. The main floor features an open-concept kitchen overlooking the dining and living areas, along with a well-sized bedroom. The second floor offers a primary bedroom with a 3-piece ensuite, an additional bedroom with a walkout balcony, and convenient laundry. Enjoy outdoor living on the beautiful rooftop terrace-perfect for relaxing or entertaining. Ideally located just minutes from Costco, Walmart, Home Depot, Canadian Tire, Shoppers Drug Mart, restaurants, grocery stores, and community centres. Close to top-rated schools, parks, and transit, with easy access to Highways 407, 401, and Milliken GO Station. This modern townhome is perfect for families, professionals, or investors seeking a stylish, move-in-ready home in one of Markham's most desirable neighbourhoods. (id:60365)
8 - 3175 Denison Street
Markham, Ontario
Experience contemporary comfort in this bright 2+1 bedroom townhome offering over 1025 sq. ft. of stylish living space plus The open-concept main floor features an upgraded kitchen with quartz countertops and stainless steel appliances, overlooking the spacious living and dining areas-perfect for family time or entertaining guests. The primary suite includes a private ensuite and ample closet space, complemented by two versatile bedrooms ideal for family, guests, or a home office .Located in the desirable Markham & Denison community, this home provides convenient access to schools, parks, shopping, community centres, Public transit, Hwy 407, and the GO Station. A modern home offering urban convenience in a sought-after location. (id:60365)
2802 - 3600 Highway 7 Road
Vaughan, Ontario
Available for Lease immediately, This Stunning 2 Bedroom, 2 Washroom Condo in Vaughan offers 840 square feet of Stylish and Comfortable Living Space on the 28th floor. The Unit features numerous upgrades including Quartz Countertops in the Kitchen and Washrooms and Ensuite Spa Shower, Custom-Built Closets in the Primary Bedroom and Two Private Balconies to enjoy the views. Bright and Spacious, this West-facing Unit has been Freshly Painted throughout. Residents will also enjoy a wide range of Luxurious Amenities, including a Gym, Swimming Pool, Sauna, Virtual Golf, Game Room, Theatre Room, Party Room and a Scenic Outdoor Terrace. The Suite is ideally located with easy access to the Subway, Shopping Malls, Hospitals and all Essential Amenities, making it a Perfect Place to call Home. (id:60365)
Bsmt 2 - 14 Mountain Vista Court
Vaughan, Ontario
Brand New Legal 2 bedroom walkout basement apartment. Walkout to the backyard over looking beautiful ravine. Very spacious rooms with high ceilings. All new stainless street appliances. Desirable Klinburg area. Utilities included. Very bright, lots of sunlight, you won't feel you are in the basement. (id:60365)
119 Hawkins Street
Georgina, Ontario
WELCOME TO YOUR DREAM HOMENEWLY BUILT, BACKING ONTO GREENSPACE, AND FILLED WITH STYLE AND COMFORT! Nestled in the highly desirable Cedar Ridge community, This stunning two-story home offers 2,586 sqft. of expertly crafted living space, situated on a rare 48 ft. premium lot that backs directly onto peaceful green space. From the striking brick and stone exterior to the inviting covered porch framed by decorative columns, this home makes a remarkable first impression. Step inside to find soaring 9 ft. ceilings and expansive rooms filled with natural light. The modern eat-in kitchen is a true centerpiece, featuring sleek white cabinetry, Quartz Counter Top, and stainless appliances . Sliding glass doors lead to the back deck, perfect for seamless indoor-outdoor entertaining. The main level flows beautifully with a welcoming Blight family room, a separate living room ideal for hosting and relaxing. Upstairs, enjoy ultimate privacy with four spacious bedrooms, including a luxurious primary suite with two walk-in closets and a 4-piece ensuite. A floor-to-ceiling insulated lookout basement with a cold room, central A/C, HRV air exchanger, Hight Efficiency Furnace. With an unbeatable location just minutes from Jacksons Point Beach, Highways 48 & 404, and all the conveniences Georgina has to offer, this home blends modern comfort, natural beauty, and everyday ease. All that's missing is you! (id:60365)

