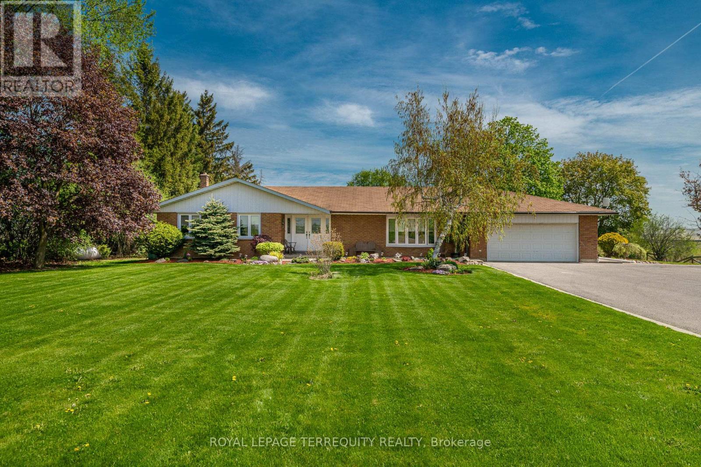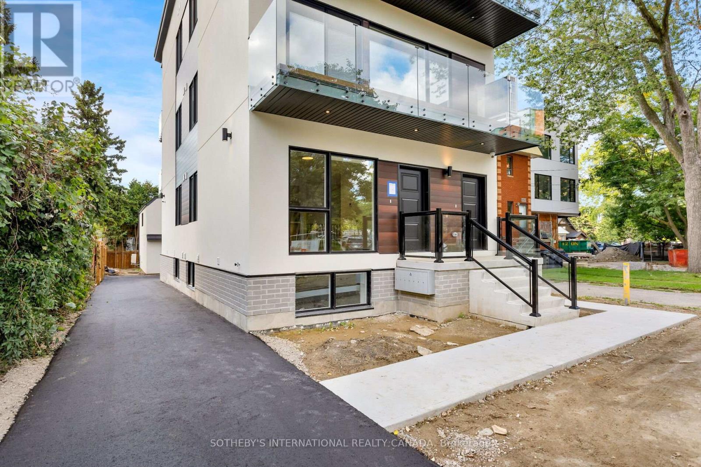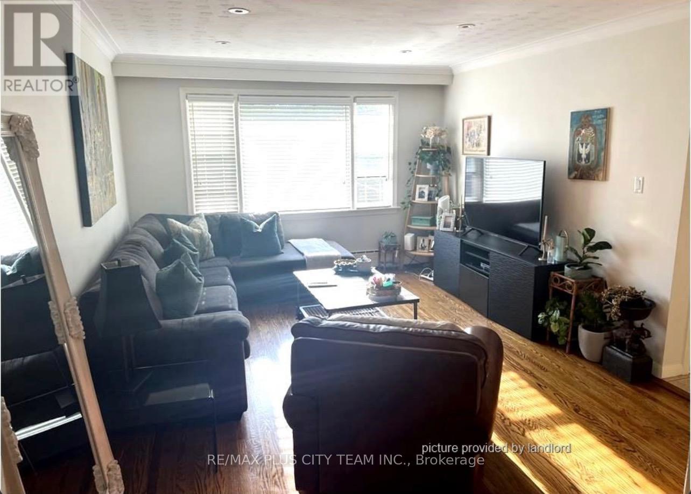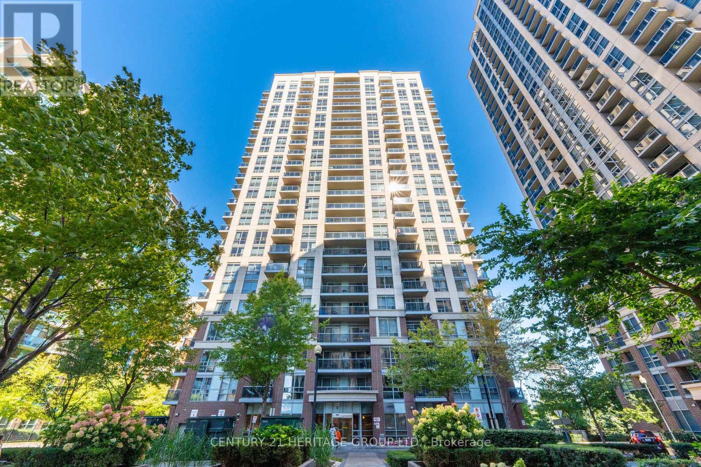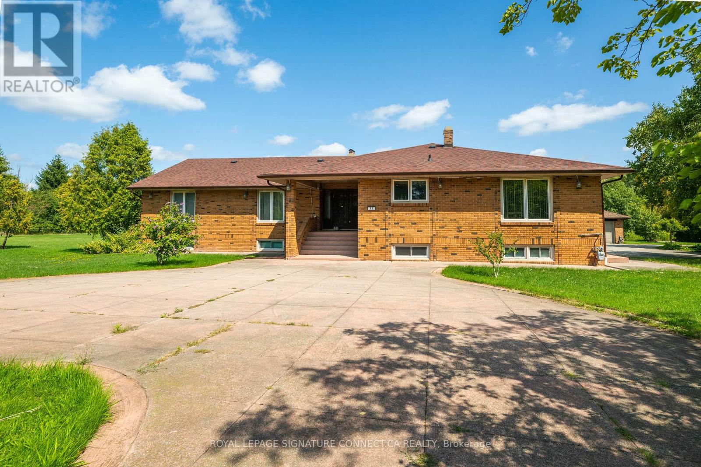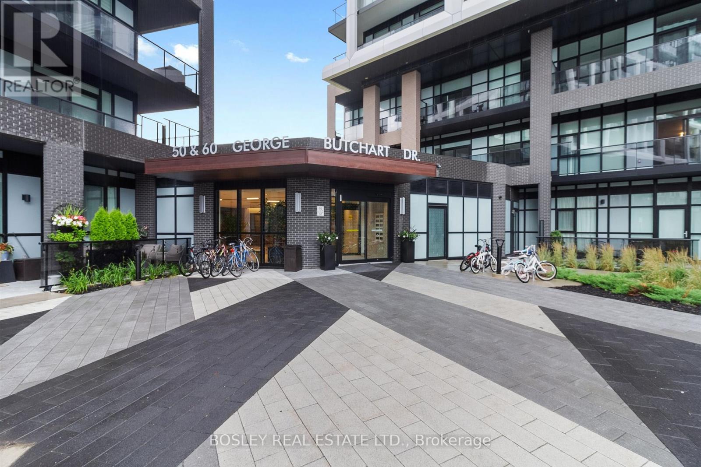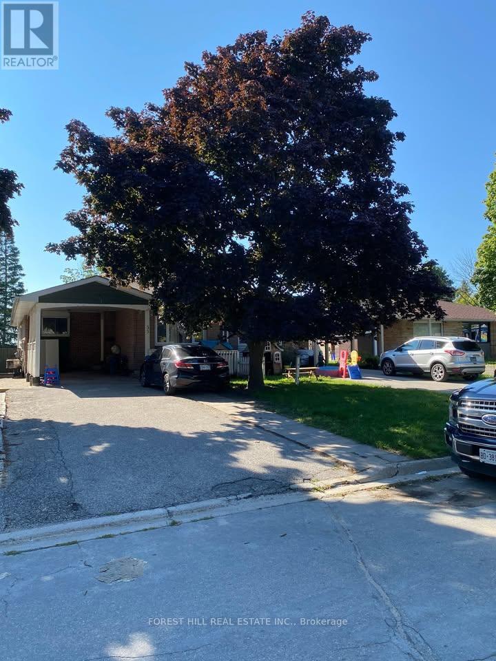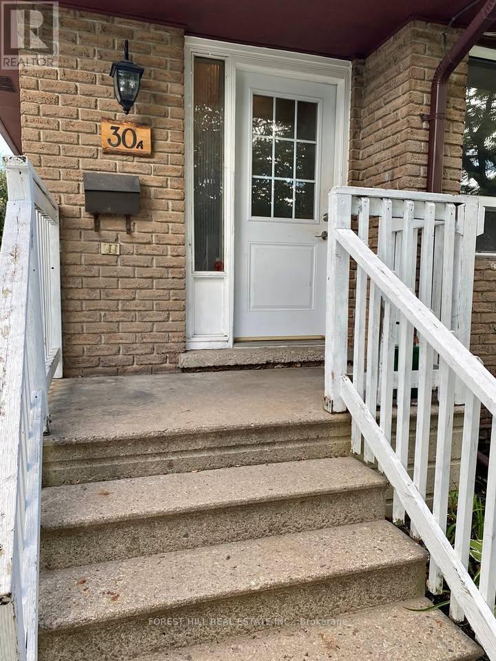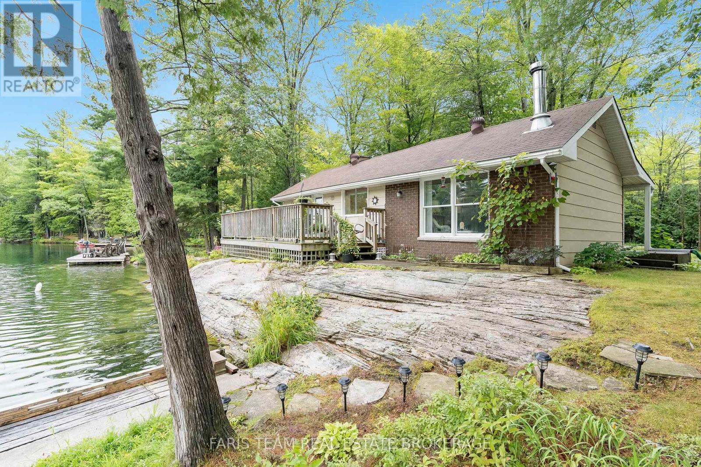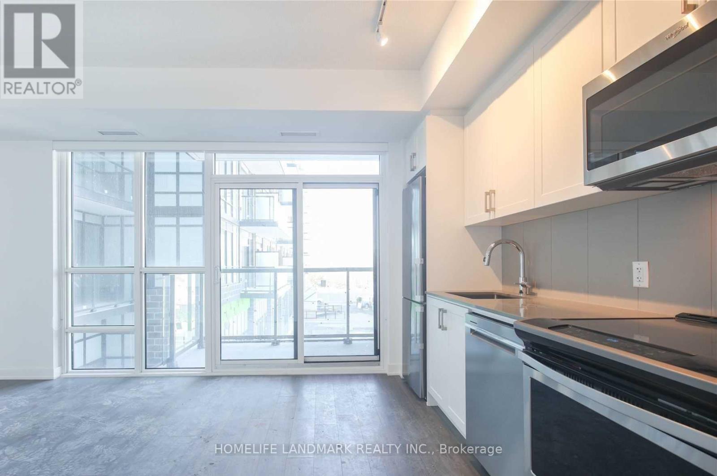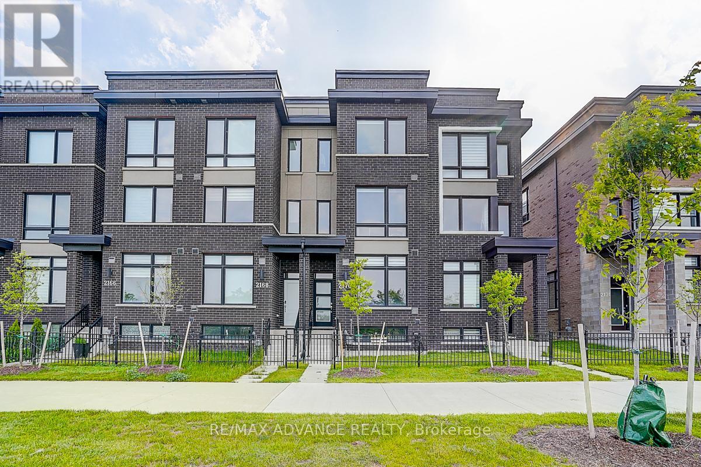12591 Humber Station Road
Caledon, Ontario
Come see this meticulously maintained 3 bedroom,3 bathroom Classic Bungalow home.Solid built wood frame, brick veneer, built in 1973. Situated in Caledon, on an acre of manicured landscaped land. Minutes away from Hwy 50, Hwy 9,427, and the future proposed Hwy 413.Every possible Amenity and Services, Restaurants, Grocery are in Bolton & only 5 minutes away.Double-door entry to huge foyer, to the left, a formal dining room with french doors, step down to sunken living room with real wood parquet floors & a wood burning fireplace, enjoy a spacious huge eat-in kitchen, spotless ceramic tiles, with walk-out to yard, side entrance & garage access, there is a separate hallway from foyer to 3 bedrooms(all with Wood Parquet Floors)and 2 full bathrooms including a 3-piece master bathroom.The master bathroom was recently renovated and features upgraded tiling, new fixtures, and stand-up shower with glass wall. Furnace, windows & doors have been recently replaced. Basement was fully finished circa 1985, has a full 2nd a kitchen, huge recreation/family room with wood stove, 4-piece spa bathroom, finished & unfinished storage rooms / one storage used as cantina and a separate large mechanical room. Finishes include smoothed ceilings, ceramic/porcelain tile floors, oak veneer cabinets with granite counters in the kitchen, and separate stand-up shower & jetted tub in the bathroom. Ceiling heights are approximately 8',9' in sunken LR. The home has ample storage space everywhere. The attached 2-car garage. Frame construction with poured concrete foundation. Interior is drywalled and contains the electrical panel. Features inside access to the huge laundry/mud room.There are also 2 extra Large Shed/Garage structures, which include an 837 sq.ft.(27.1' x 30.9')garage and a 393 sq.ft.(15.8' x24.9')garage.Both garages are built with wood frame construction, concrete slab-on-grade foundations, and metal roofs &siding.This home is spotless,in great condition & ready to move your family in. (id:60365)
4 - 103 Cavell Avenue
Toronto, Ontario
Be the First to Live in this Newly Built Home at 103 Cavell Avenue! This Luxury 3-Bedroom, 2-Bathroom Suite offers nearly 1,100 Sq. Ft. of modern living across two levels. Thoughtfully designed for comfort and functionality, the Sun-Filled layout features soaring 9-Foot Ceilings and Upscale Finishes throughout. The Custom Kitchen includes a Quartz Peninsula with Waterfall Edge, Soft-Close Cabinetry and Drawers, and Stainless Steel Appliances. In-Suite Laundry, Central Heating and Air Conditioning bring ease and comfort to everyday living, while Smart Locks with App-Controlled Keyless Entry and Exterior Cameras at Entrances provide added peace of mind. The Primary Bedroom features a Built-In Closet System with double rods, shelving, and drawers. This homes Individually Metered, All-Electric Design and High-Performance Insulation give you Full Control Over Your Utilities while keeping Costs Low. Parking is available for an extra $100/month. Just a 5-Minute Walk to Mimico GO Station and steps to Parks, Waterfront Trails, and San Remo Bakery - this is City Living with Space, Style, and a True Neighbourhood Feel. (id:60365)
11 Thirty Fifth Street
Toronto, Ontario
Beautifully renovated top-floor unit in a well-maintained triplex, featuring 3 spacious bedrooms and 1 modern bathroom. This freshly updated suite includes brand-new appliances, a bright and functional layout, and access to a shared backyard. Coin-operated laundry is available on site, and parking is included for added convenience. Located just 200 metres from the beach and close to parks, TTC, and major highways including the 401 and 427. Toronto Pearson Airport is only minutes away, making this an ideal location for commuters and frequent travelers. No smoking and no pets permitted. A clean, comfortable home in a convenient and well-connected neighbourhood. (id:60365)
2002 - 5 Michael Power Place
Toronto, Ontario
Location! Location! Location! Welcome to unit 2002- 5 Michael Power Pl Experience luxury living in this stunning 2 bedroom condo apartment with 2 bathrooms. Elevate your lifestyle in this stunning corner unit, boasting breathtaking views of the city skyline and lake through floor-to-ceiling windows and open balcony. Newley comprehensive renovation and new painting, this move-in-ready haven features sleek laminate flooring, stylish Union lighting fixtures, and modern conveniences. Enjoy the epitome of urban living with luxury amenities, 24-hour concierge and security, and seamless access to Islington Station, TTC, and GO. With its prime location just minutes from major highways and surrounded by parks and schools, this incredible opportunity awaits. The open-concept kitchen shines with GE appliances, granite countertops, and stunning lighting fixtures, while the convenience of 1 parking and 1 locker, with ample visitor parking. (id:60365)
4010 - 4011 Brickstone Mews
Mississauga, Ontario
Step into luxury with this exquisite 2-bedroom plus den corner unit condo, perfectly situated in the heart of Mississauga! This home offering a bright and spacious open-concept layout adorned with stunning southwest views of Downtown Mississauga And Lake Ontario. Open Concept Kitchen Boasting Breakfast Bar, Quartz Countertops & S/Steel Appliances. 9 Feet Floor-to-Ceiling Windows & W/O to Open Balcony Overlooking the City. Amenities Including 24Hr Concierge, Indoor Pool, Sauna, Gym, Party/Meeting Room, Guest Suites, Visitor Parking & More; Walking Distance to Square One, Celebration Square, YMCA, Living Arts Centre, Public Transit, Sheridan College Campus, Parks, Restaurants, Shops Easy Access to Hwy 403. 1 Parking &1 Locker (id:60365)
11 Julian Drive
Brampton, Ontario
Welcome to 11 Julian Drive one of the finest lots available in East Brampton. Situated on a pristine 2+ acre corner lot backing onto the exclusive Castlemore Ravine, this property offers a rare opportunity to renovate or custom-build your dream estate. The possibilities are endless. Features two wood burning fireplaces. With two private driveways and a detached 4-car garage, the property provides exceptional functionality and privacy. Whether you envision a luxurious custom residence or an upgraded renovation, this lot offers unmatched potential. Ideally located just minutes from Highway 427, Pearson International Airport, shopping, top-rated schools, and parks, this quiet, tree-lined street delivers both convenience and tranquility. This is more than a home its a canvas awaiting your vision. (id:60365)
407 - 50 George Butchart Drive
Toronto, Ontario
Fully Furnished And Stunning Premium Corner Boutique Condo With Unobstructed Park Views! Experience Elevated Living In This Beautifully Designed Northeast-Facing Condo Overlooking The Expansive Downsview Park. This Rare Corner Unit Features Not One, But Two Private Balconies, Offering The Perfect Blend Of Luxury And Convenience Whether You're Looking For Your Dream Home Or A Savvy Investment Opportunity. Located In One Of The Areas Most Prestigious Buildings, Enjoy Top-Tier Amenities Including A Fully Equipped Fitness Center, Yoga Studio, Party Room, 24-Hour Concierge, And More. Just Steps From The Subway Station, With Quick Access To Highways 401 & 400, Rogers Stadium, Humber River Hospital, And Essential Emergency Services. Parking And Locker Included. Enjoy A Refined Lifestyle With High-End Finishes, Breathtaking Views. Don't Miss This Opportunity To Own A Piece Of This Thriving, Vibrant Community. (id:60365)
35 Daphne Crescent
Barrie, Ontario
Welcome to 35 Daphne Cres! This well-maintained duplex offers excellent potential for investors or multi-generational living. The upper level features three bedrooms, a full bathroom, a spacious kitchen with dining and living areas, and a carport with parking for two vehicles. The lower level includes two bedrooms, a kitchen, living room, shared laundry facilities, and a bright walk-out basement with both back and side entrances for added convenience. Located just minutes from schools, shopping, public transit, and Highway 400, this property combines functionality with accessibility, a great opportunity for homeowners and investors alike. (id:60365)
30 Bernick Drive
Barrie, Ontario
This well-maintained legal duplex offers a turnkey income opportunity with two fully self-contained units, each featuring private laundry and dedicated parking. Both units are currently occupied by excellent tenants with leases secured until March 2026, providing immediate and reliable rental income. The upper level includes three spacious bedrooms, a bright kitchen with dining and living areas, private laundry, and parking for two vehicles. The lower level offers two comfortable bedrooms, a full kitchen and living room, a private side entrance, laundry facilities, and parking for two vehicles. With its legal duplex designation, quality tenants, and steady cash flow, this property provides peace of mind for investors. Whether you are looking to expand your portfolio or secure your first investment property, this duplex checks all the boxes. (id:60365)
8060 Oakridge Drive
Severn, Ontario
Top 5 Reasons You Will Love This Home: 1) Nestled along the tranquil shores of the Green River, this rare granite shoreline property offers a peaceful retreat just moments from the quaint town of Washago, with its beautiful exposed granite and a structure grandfathered in close to the water 2) The lot features a shallow shelf teeming with marine life and deep water off the head wall perfect for diving, while the sparkling emerald green water provides an aquarium-like view of turtles, fish, and other wildlife 3) Inside, the inviting two bedroom layout includes a full eat-in kitchen, a bright living room with a walkout to the deck, and a cozy family room ideal for unwinding after a day on the water 4) Open water nearly year-round attracts trumpeter swans, beavers, bald eagles, and otters, while the west-facing lot provides breathtaking sunsets and endless opportunities to explore the Muskoka regions natural beauty 5) With close access to amenities and just 20 minutes from Orillia, this home offers serene waterfront living, town convenience, and unmatched recreational opportunities right at your doorstep. 1,300 fin.sq.ft. (id:60365)
201 - 681 Yonge St Street N
Barrie, Ontario
NEW SOUTH DISTRICT CONDOS.-NORTH FACING BACHELOR UNIT,WITH 1 HEATED UNDERGROUND PARKING LOT.OPEN CONCEPT SUITE WITH 9FT CEILINGS AND TILED BACKSPLASH. AMAZING ROOFTOP TERRACE WITH LOUNGE AND BBQ, PARTY ROOM,GYM &CONCIERGE. MINUTES AWAY FROM SCHOOLS,GROCERY STORES, AND GO STATION. STAINLESS STEEL APPLIANCES (B/I DISHWASHER,STOVE, FRIDGE&MICROWAVE HOOD FAN) STACKED WASHER AND DRYER, ALL LIGHT FIXTURES & WINDOW BLIND ROLLERS. UNIT IS CURRENTLY VACANT, BUT PREVIOUSLY HAD A TENANT FOR $1750/MTH.GREAT UNIT FOR INVESTORS LOOKING TO HAVE IT TENANTED. (id:60365)
2170 Donald Cousens Parkway
Markham, Ontario
Welcome to 2170 Donald Cousens Parkway! Nestled in the highly sought-after Cornell community of Markham, this beautiful 3-bedroom plus 4-bathroom freehold townhome offers approximately 1,900 sq ft of comfortable, modern living. The foyer opens to a bright and spacious open-concept main floor, featuring hardwood floors, a stylish living and dining area, and a gourmet kitchen with large island and stainless steel appliances perfect for both everyday living and entertaining. Walk out to a private backyard, ideal for relaxation or outdoor gatherings. Upstairs feature fully carpeted floors for added comfort. The 2nd floor offers a spacious family room perfect for gym, relaxation space or home office, along with a specious bedroom with a walk-in closet. On the 3rd floor, you'll find two generously sized bedrooms, including the primary suite and the third bedroom, both featuring their own 3-piece ensuite and walk-in closets, providing comfort and privacy for every family member. Located in a family-friendly neighborhood, your'e just minutes from top-rated schools, Cornell Community Centre & Library, Markham Stouffville Hospital, Parks, and Public Transit for easy commuting. Enjoy nearby retail plazas, grocery stores, restaurants, and cafés everything you need right at your doorstep! (id:60365)

