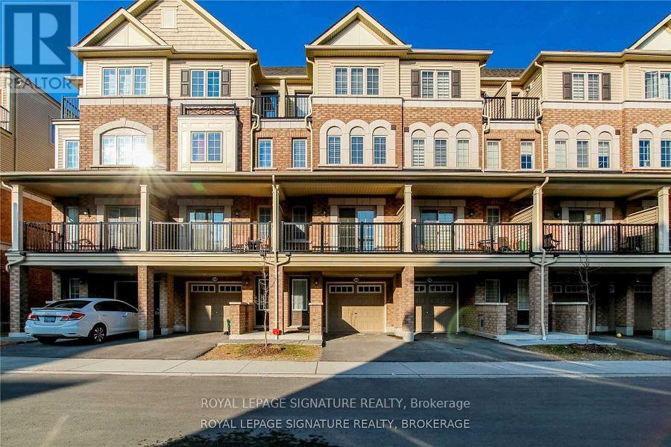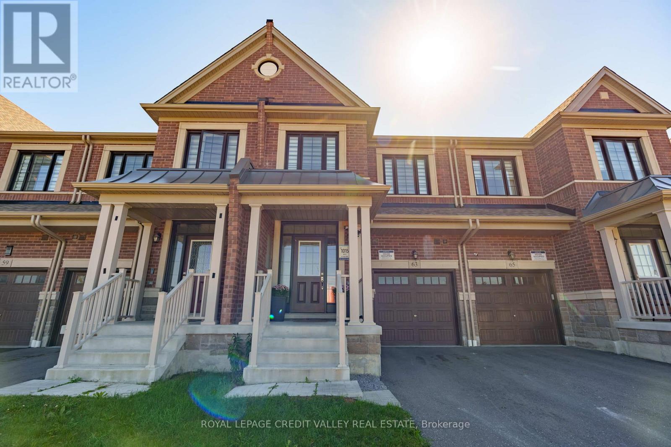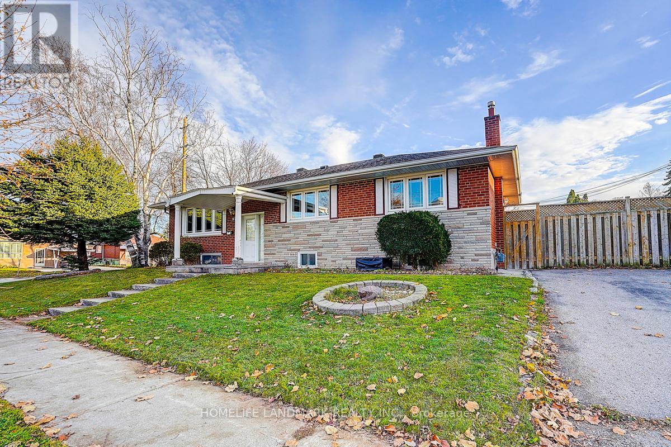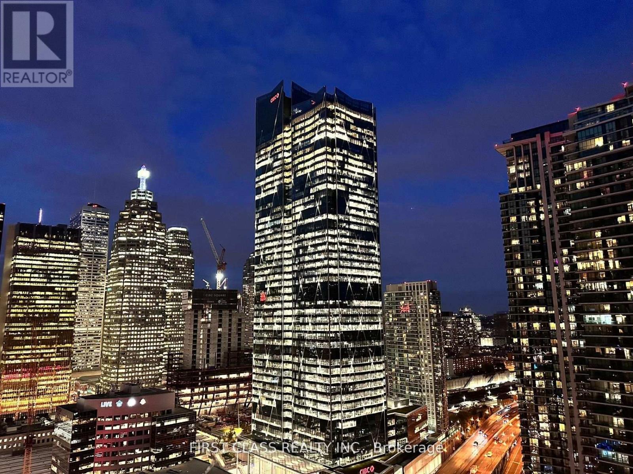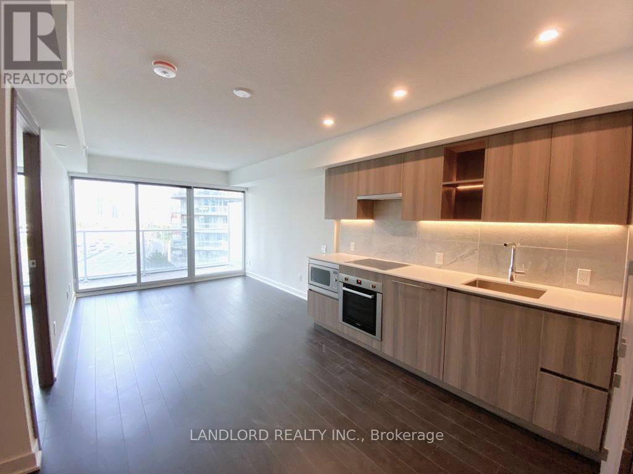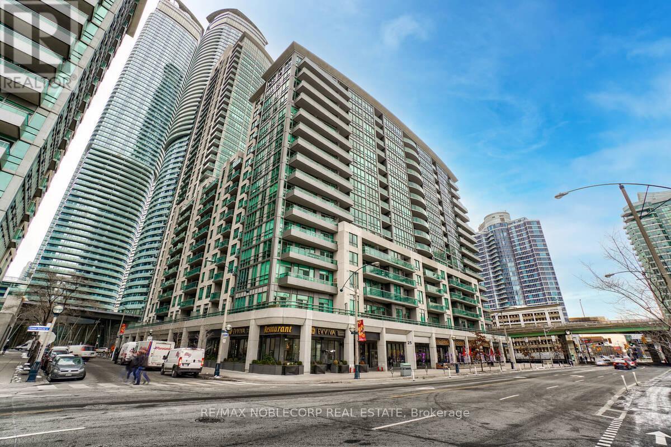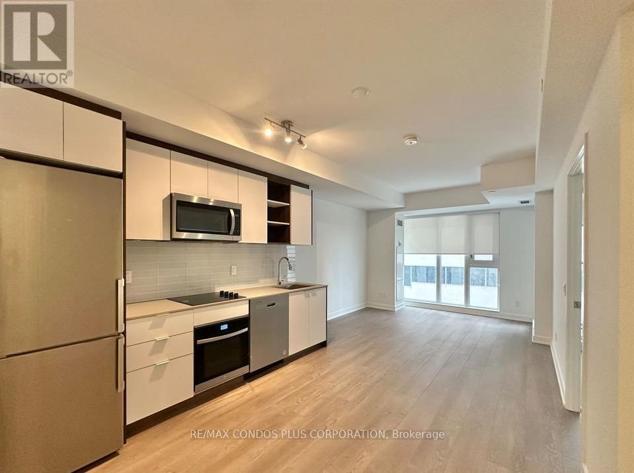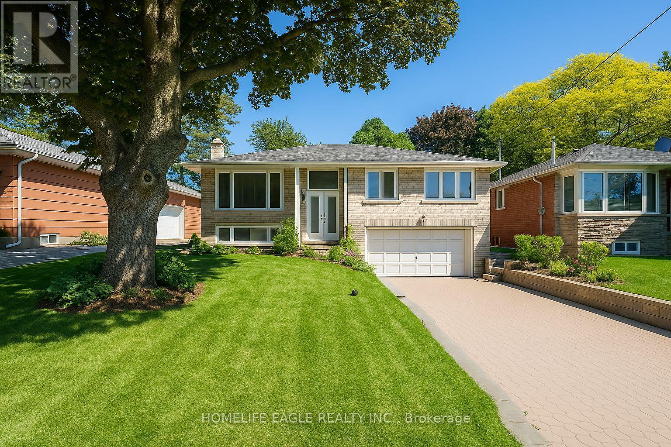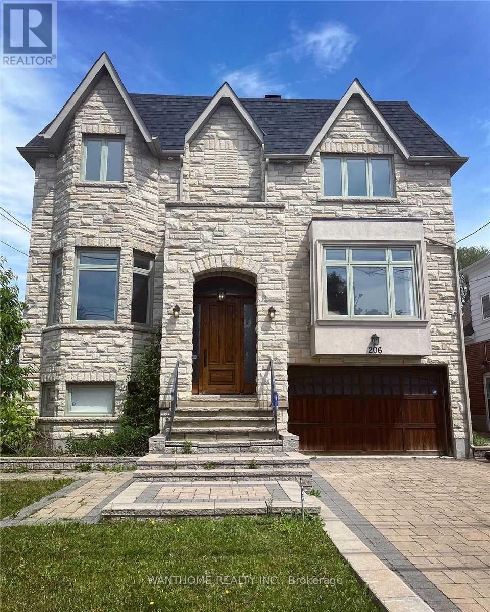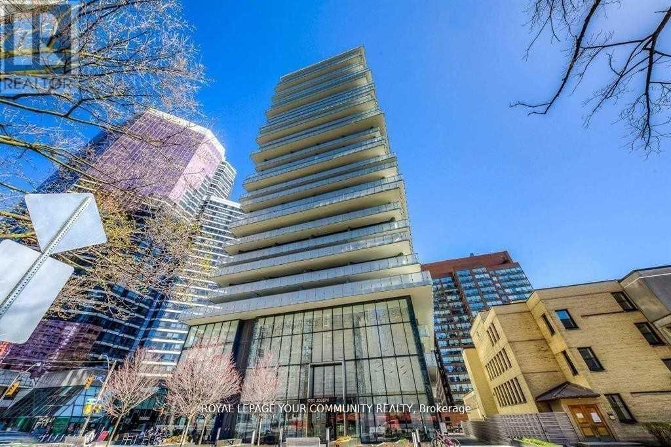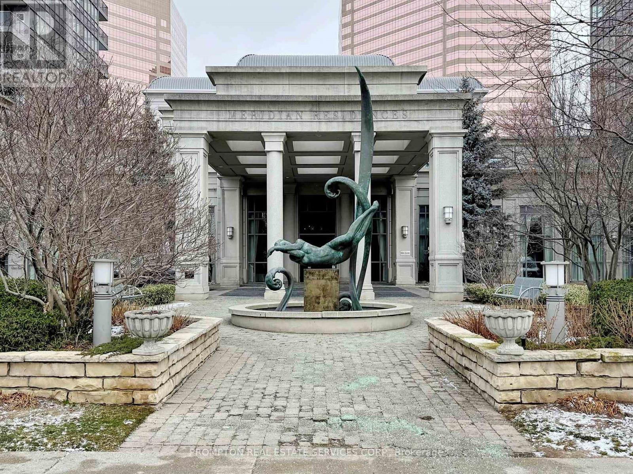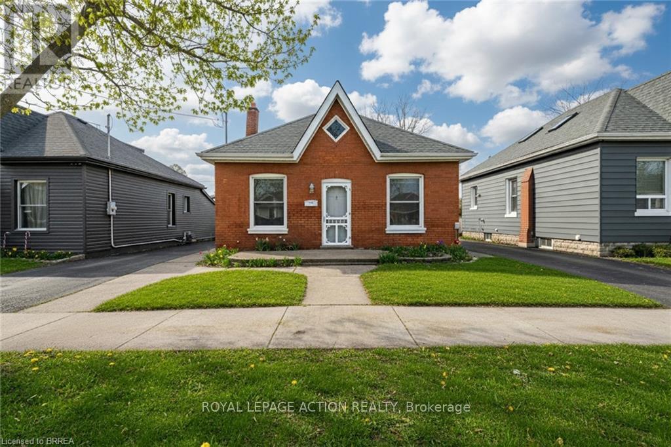2340 Chevron Prince Path
Oshawa, Ontario
*** Six Months Lease Only***Welcome To A Prestigious Townhouse Located At 2340 Chevron Prince In The Heart Of North Oshawa. Pride Of Ownership, Bright & Clean. This beautiful townhouse, part of the UC development of North Oshawa. This home is conveniently located on the corner of Simcoe St. and Brittania Rd., with just a short walk to all amenities, including: Transit, the North Oshawa Costco, Ontario Tech U & Durham College, Shopping and Dining at the Riocan Development at Simcoe St. & Winchester. Easy access to Hwy. 407. (id:60365)
63 Laing Drive
Whitby, Ontario
Welcome to luxury living in this executive Great Gulf townhome in sought-after Whitby! Just 3 years new, this spacious Sage model offers 3 bedrooms, 3 baths, and a bright, open-concept layout ideal for modern living.Enjoy a main floor with 9-ft ceilings, hardwood floors, and a modern kitchen featuring a large island, stone counters, and stainless-steel appliances (including gas range & hood). The living and dining areas flow seamlessly for easy entertaining.Upstairs, the primary suite includes a spa-inspired ensuite and his-and-hers closets, while the versatile loft is perfect as a home office or lounge. Two additional bedrooms and another full bath complete the upper level, providing plenty of space for family or guests.The backyard with gazebo offers a great spot to relax or entertain outdoors. Additional features include main floor laundry, garage access, EV charger rough-in, and air conditioning.Located minutes from Hwy 412/407/401, schools, shops, and parks, this home perfectly combines comfort, convenience, and executive style. (id:60365)
57 Kilbride Road
Toronto, Ontario
Welcome to a rare opportunity to own a beautifully maintained detached bungalow in one of Scarborough's most sought-after and convenient neighbourhoods. This property perfectly blends tranquil, family-friendly living with unparalleled urban accessibility. within walking distance to a upcoming subway station exit, renowned Scarborough Health Network (HN) General Hospital is just a short walk away.A few minutes access to HW 401 and Scarborough Town Center, A quick stroll takes you to the beautiful and historic Thomson Memorial Park, perfect for walks, picnics, and community events.The main floor boasts elegant hardwood flooring ,marble floor in kitchen, separate entrance to the basement provides the perfect setup for a mortgage helper, a potential in-law suite, or a private retreat for family and guests. (id:60365)
3105 - 88 Harbour Street
Toronto, Ontario
Largest 1 Bdrm + Study 595 Sqft + Balcony In The Building. High-End Finishes, Great Floor Plan With Large Kitchen Island. Unbeatable Location At Harbourfront Dt Core, Overlook Water . Luxury Harbour Plaza Bldg By Menkes W/Direct Path Access To An Extensive & Convenient Network Of Shops, Grocery Stores (Longos, Coppa's), Restaurants And Union Station (Can Access Everything Indoor). Less Than A 10 Min Walk To Union Station, Go Bus, Financial District & Memberships To Pure Fitness Gym. (id:60365)
1011 - 17 Bathurst Street
Toronto, Ontario
Professionally Managed 1 Bed + Den, 1 Bath Suite Offering A Spacious, Functional Layout. Enjoy A Modern Kitchen With Built-In Appliances, Quartz Countertops, And Ample Cabinetry. The Bedroom Features Floor-To-Ceiling Windows, While The Den With Glass Sliding Door Provides The Perfect Flexible Space. Enjoy A Private Balcony With Stunning City Views. With A Fantastic Walk Score Of 97 And Just A Two-Minute Walk To Transit, This Prime Waterfront Community Puts You Steps From The Lake, Parks, Trails, Transit, Groceries, Restaurants, And Everyday Conveniences. A Must See! **EXTRAS: **Appliances: Fridge, B/I Cooktop, B/I Oven, B/I Microwave, Dishwasher, Washer & Dryer **Utilities: Heat & Water Included, Hydro Extra **Room Dimensions Are Estimates** (id:60365)
807 - 19 Grand Trunk Crescent
Toronto, Ontario
Welcome to Infinity 3 Condos! This bright and functional 575 sq. ft. 1-bedroom + study offers exceptional downtown living with two walkouts to a spacious balcony and an inviting eastern exposure. Ideally located just steps to Union Station, TTC, Rogers Centre, Ripley's Aquarium, the Financial District, world-class dining, and countless conveniences, this location is truly unbeatable. Enjoy 5-star building amenities and the best of city living right at your doorstep. (id:60365)
540 - 543 Richmond Street W
Toronto, Ontario
Welcome To Pemberton Group's 543 Richmond Residences At Portland - A Boutique Urban Retreat In The Heart Of The Fashion District. This Sophisticated 1+Den, 2-Bath Suite Features A Private Balcony And Sought-After West Exposure, Delivering Modern Comfort And Effortless City Living. Perfectly Positioned Just Steps To The Entertainment District And Minutes To The Financial Core, This Address Offers Unmatched Downtown Convenience. Enjoy Premium Amenities Including A 24Hr Concierge, State-Of-The-Art Fitness Centre, Stylish Party And Games Rooms, Outdoor Pool, And A Rooftop Lounge Showcasing Panoramic City Views. (id:60365)
Upper - 33 Sumner Heights
Toronto, Ontario
LOCATION, LOCATION, LOCATION! The Perfect 3-Bedroom Updated Main-Floor Raised Bungalow Located in the Heart of Bayview Village! * This Charming Home Sits on a Prime Lot in One of Toronto's Most Desirable Areas - Just One Minute to TTC, a Short Ride to the Subway, and Within Walking Distance to Beautiful Parks, Ravine Trails, Bayview Village Mall, and Top-Rated Schools Including Earl Haig S.S. and Bayview M.S * Brand-New Flooring Throughout, Fresh Professional Paint, and an Upgraded Bathroom Creating a Clean and Inviting Atmosphere *Brand-New Washer, Dryer, and Dishwasher * Bright and Spacious Living Areas Filled with Natural Light, Complemented by a Lovely 3-Season Sunroom - Perfect for Relaxing Year-Round *Don't Miss This Opportunity to Live in One of Toronto's Most Sought-After Neighbourhoods! (id:60365)
206 Bogert Avenue
Toronto, Ontario
Elegantly Designed&Conveniently Located Custom Home(Built 2015) Steps Away From Ttc&Subway!*44.5' Frontage*Extensive Use Of Hardwd Flr,C/Moulding,Woodwork&Built-Ins(Paneled Wall,Wall Units),Wall Paper Accent,Cof Cling&Roplit,H/Potlit.2Laundry(Upper&Bsmnt).Mahogany Library!Master:W/I Closet&6Pc Ensuite!Kitchen W/Quality Cabinet,Pull Out Pantry&Quartz C/Top.Lrg Fam Rm,Brkfst&Kitchen W/O To Deck&Patio.Prof Fin W/O Bsmnt W/Bedrm,4Pc Bath,Exercise&Rec Rm W/Gas F/P (id:60365)
1607 - 57 St. Joseph Street
Toronto, Ontario
Fully furnished bright and spacious 2 bedroom and 2 bathroom unit in the Heart of Downtown Toronto! Experience upscale urban living and just steps from U of T, Queen's Park, Yorkville, and the TTC subway and in one of Toronto's most desirable neighbourhoods surrounded by top universities, hospitals, Bloor Street shopping, the financial district, endless restaurants, entertainment venues, and grocery options! (id:60365)
2811 - 15 Greenview Avenue
Toronto, Ontario
Ready to Move-in unit, Recent Fully Renovated, New flooring and New paint. Functional Layout With Bright and spacious 2 bedrooms in 2 sides of the unit& 2 bathrooms, with high flooring unobstructed view, Excellent Location In Heart Of North York. Luxurious Tridel "Meridian Residence". Short Walk To Subway. Easy Access To Hwy404&401. Amenities Here Include A Gym / Exercise Room, Pool,24 Hrs Concierge And A Party Room As Well As Guest Suites, Meeting / Function Room, Parking Garage, Sauna, Security Guard.1 Parking and 1 Locker are available. (id:60365)
96 Emilie Street
Brantford, Ontario
Welcome to 96 Emilie Street, a charming brick bungalow offering more space than expected-ideal for first-time buyers, downsizers, or anyone seeking comfortable, low-maintenance living. The home features a spacious 3-car driveway with side entry access and a concrete front porch. Inside, a warm tiled foyer with entry closet sets a welcoming tone. To the right, a cozy bedroom with broadloom flooring is perfect for a child's room, office, or guest space. The generously sized primary bedroom offers laminate flooring and plenty of room for a full bedroom set. The bright, open-concept main level is ideal for daily living and entertaining. A sunny dining area with hardwood flooring flows into the spacious eat-in kitchen featuring abundant cabinetry, granite countertops, seating for six, and a convenient side-door walkout. The expansive living room boasts laminate flooring, a vaulted ceiling, storage, and direct access to the backyard-perfect for gatherings, play, or quiet relaxation. A well-appointed 4-piece bathroom completes the main floor. The lower level includes laundry and generous storage with excellent potential for future finishing, offering flexibility for additional living space or hobbies. Outside, the fully fenced, oversized yard is a true highlight, featuring a two-tier deck, gazebo, and additional gated parking for a trailer, boat, or extra vehicle-perfect for entertaining, outdoor living, and enjoying privacy. Updates include shingles (2022), AC (2024), some newer windows, aluminum fascia/soffits, and breaker panel. Located near parks, schools, highway access, and Brantford's growing downtown core, 96 Emilie Street combines practical living with inviting indoor and outdoor spaces, a welcoming neighborhood, and endless possibilities for creating lasting memories. (id:60365)

