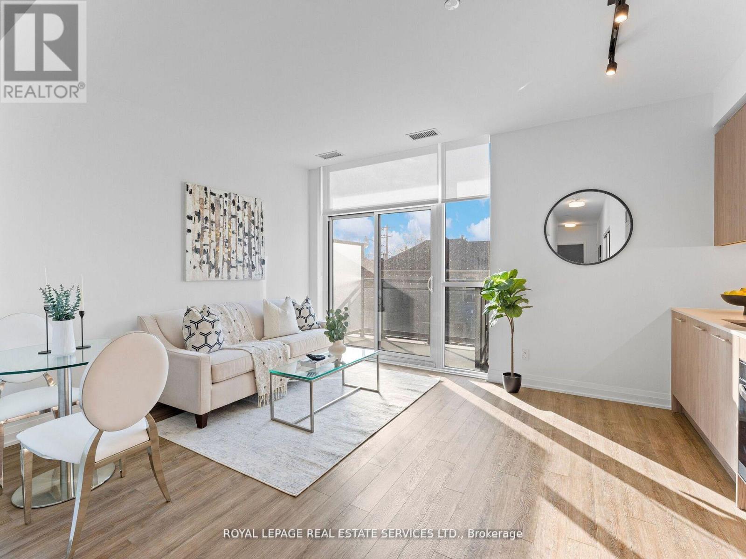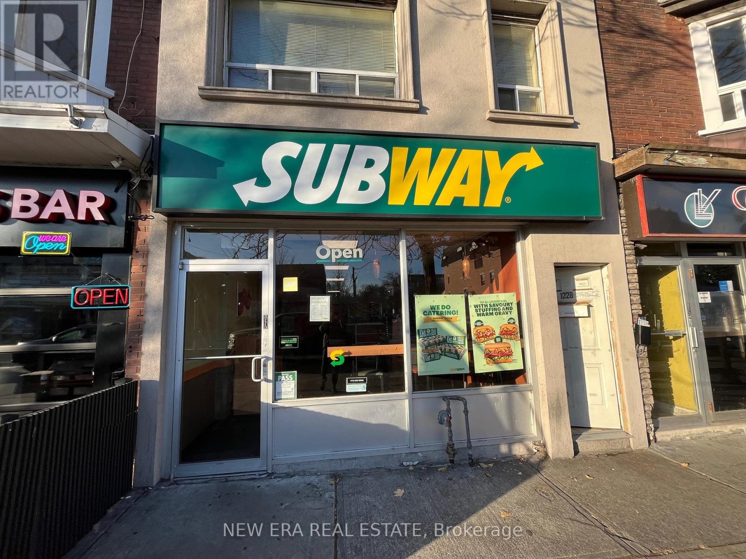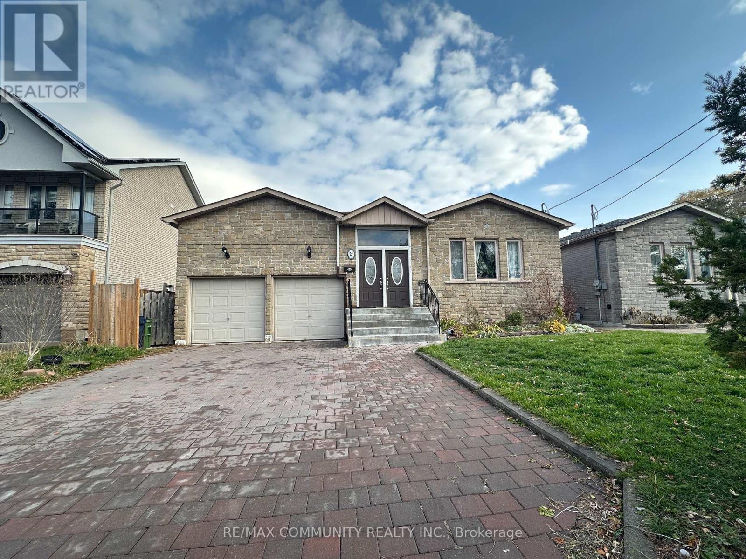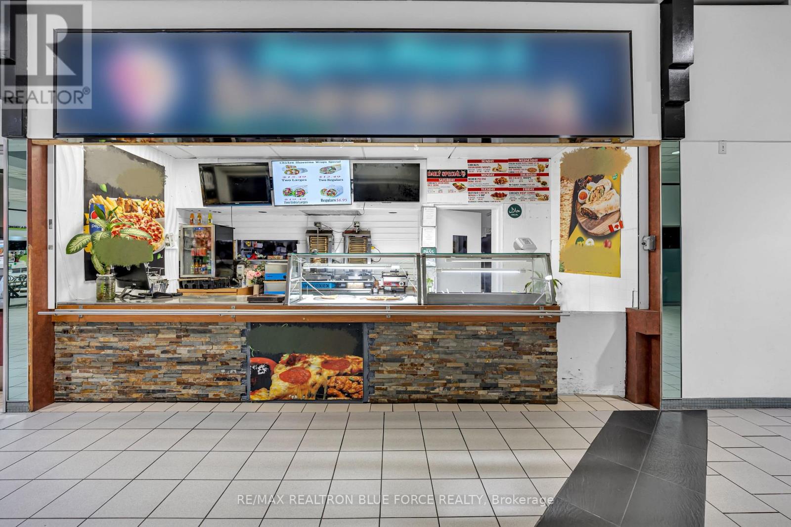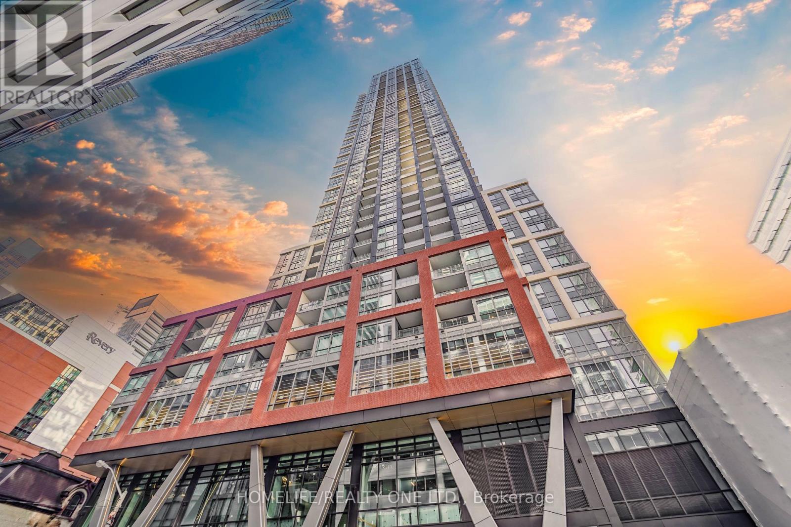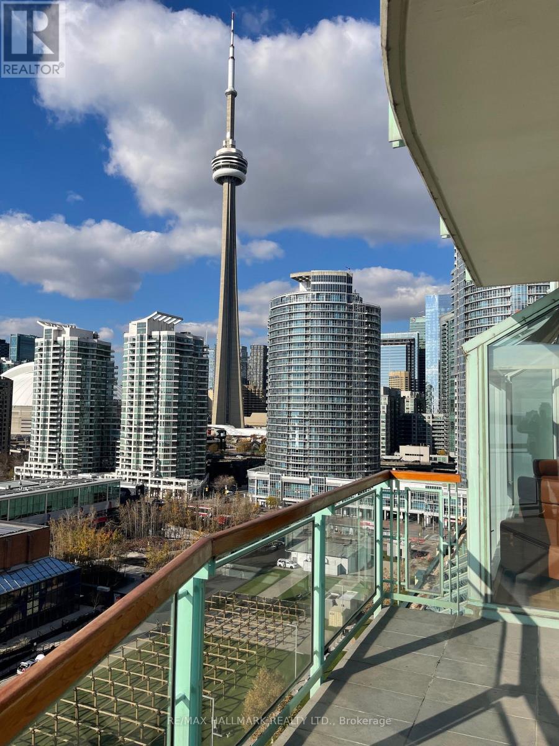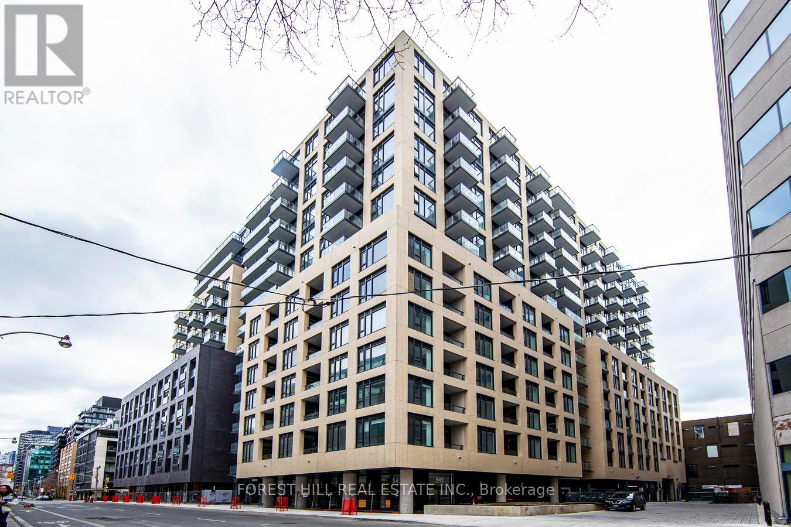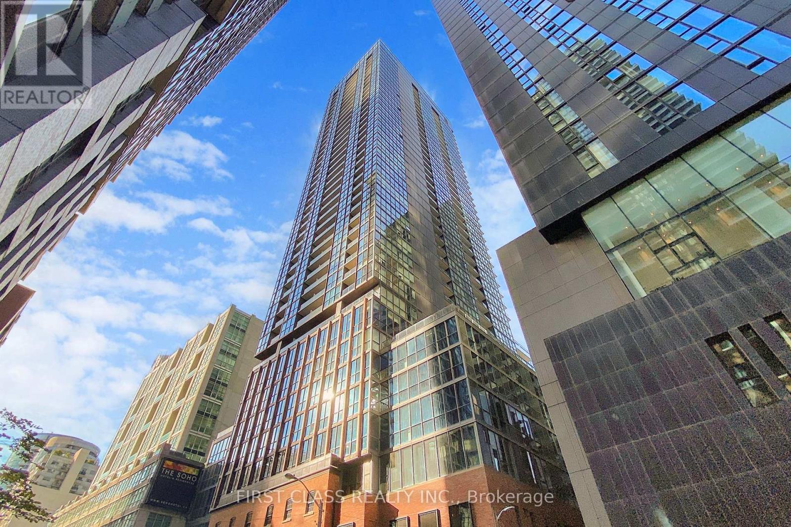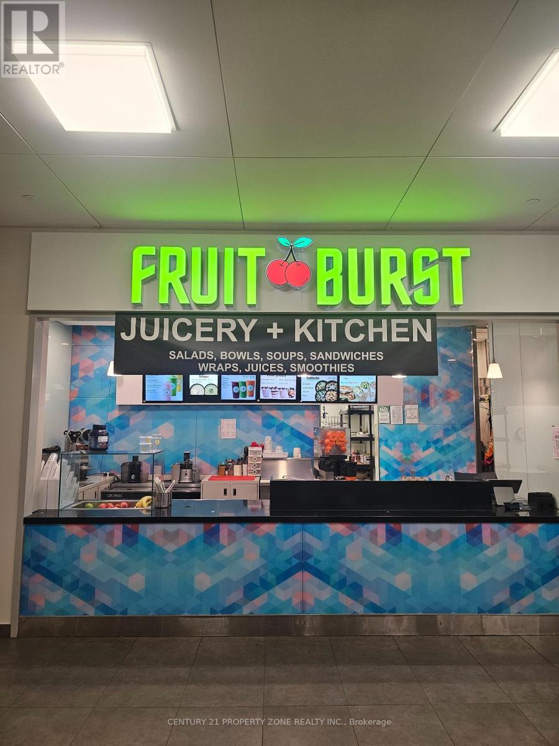215 - 286 Main Street
Toronto, Ontario
Welcome to Linx Condos! This never-lived-in 1 - bedroom, 1 - bathroom condo at Main & Danforth is the perfect example of modern living with a touch of luxury. Enjoy sun-filled views through the floor to ceiling windows and all the features you desire, from sleek finishes to cutting-edge amenities. Stay active and relaxed with a fully equipped fitness centre, cozy work and leisure lounges, kids' playroom, entertainment spaces, BBQ and outdoor areas. Plus, immerse yourself in the vibrant Danforth community, known for its amazing restaurants, unique shops, and lively atmosphere. With Main Street subway and Danforth GO stations just steps away, commuting across the GTA has never been easier. Your exciting new lifestyle awaits! Best amenities in the city! Built - in appliances - stainless steel oven, microwave/exhaust fan. Cabinet- integrated fridge/freezer and dishwasher; full sized front load washer/dryer and roller windown coverings. (id:60365)
1226 Danforth Avenue
Toronto, Ontario
Turn-key QSR opportunity in a high-traffic location with schools near by and reasonable rent and tons of time remaining on the lease. Current operation will be discontinued upon a successful sale; sale includes leasehold improvements, equipment, and the ability to introduce your own food concept. Ideal for operators looking for an established space with full kitchen setup, all the fixtures and chattels are included with the price (id:60365)
9 Valmount Avenue
Toronto, Ontario
Basement With 3 Spacious Bedroom and 2 Washrooms in Fully Finished Basement With Separate Entrance. Open concept Kitchen Stove, Fridge, Range Hood Fan, Washer/Dryer, Central Air - Conditioning, Home In The Heart Of Highly Desirable Neighborhood! Close Proximity to Parks, Schools, Recreational Centre's Shopping Centre's. Tenant pay 30% to 40% utilities. (id:60365)
85 Ellesmere Road
Toronto, Ontario
Prime Location Alert! Don't Miss This Rare Opportunity To Own A Fully Equipped Quick-Service Restaurant In The Highly Sought-After Parkway Mall, Located At The Busy Intersection Of Victoria Park Avenue And Ellesmere Road In Toronto's East End. Surrounded By High-Rise Condos, Offices And Schools, This Unit Benefits From Steady Foot Traffic And Strong Community Visibility. Parkway Mall Features Over 100 Established Retailers, Making It A Vibrant Hub With Excellent Exposure And Growth Potential. This Turnkey Restaurant Is Ready For Immediate Operation, Specializing In Freshly Baked Pizza And Flavourful Shawarma, Plus Customer Favourites Like Wings, Fries, Panzerotti, Calzones, Salads, Rice, Naan, And More. Features Include An Bakers Pride Pizza Oven, 8-Foot Commercial Exhaust Hood, Ideal For High-Volume Cooking And Future Menu Expansion.With Ample Parking And A High-Traffic Location, A Fantastic Option For New Owners Ready To Continue And Expand A Successful Restaurant Business. Rent is $2,710/Month Including TMI And HST. Partnered With Uber Eats And Skip The Dishes For Easy Online Ordering. (id:60365)
4505 - 108 Peter Street
Toronto, Ontario
This Luxury 1 Bedroom + Den Condo With Unobstructed Views Suite At Peter And Adelaide. Den Can Be 2nd Bedroom. Modern Kitchen Features Integrated Appliances And Elegant Quartz Details. This Unit Is Includes 1 Locker. Amenities Include Co-Working And Rec Room, Outdoor Lounge, Fitness And Yoga Studio, Infra-Red Sauna And Treatment Room, Demo Kitchen, Private Dining Room, Party Lounge, Terrace, Outdoor Communal Dining, And Kids Zone & Arts And Crafts. Located Is A Walkers Paradise (Walk Score Of 100) Walk To Attractions Like CN Tower, Rogers Centre, Ttc Subway, Shopping, Clubs And Restaurants. (id:60365)
1108 - 211 Queens Quay W
Toronto, Ontario
Located in Harbourfront's Historic Terminal Building with 24 hr Concierge, breathtaking south/west views, 2 large bedrooms , 2- 4 piece bathrooms, this luxury corner unit is fully furnished with high end furniture which makes it a one of a kind exclusive property not to be missed. Located on the 11th floor of a limited 60 unit building, featuring 2 terraces with one that wraps around the living area with south and west views. Indoor Pool one floor below with Sun Deck. Enjoy your morning coffee watching the sunrise, planes land and yachts sail. Conveniently located close to the Entertainment, Sports and Financial Districts. Billy Bishop is steps away with shops, restaurants and Farm Boy right at your door. Non-Smoking (id:60365)
2611 - 60 Shuter Street
Toronto, Ontario
arge Open Concept With Laminate Floor Through-Out. Walking Distance To Eaton Centre, Ryerson University, Subway Station, Etc. (id:60365)
929 - 250 Wellington Street W
Toronto, Ontario
Live In One Of The Most Sought After Neighborhoods In Downtown Toronto! Designer Inspired 1 Bedroom + Den, Open Concept W/Real Hardwood Flrs Throughout, Great Flow Perfect For Entertaining/Casual Dining @ The Breakfast Bar+Balcony. Enjoy The Urban Bistro Kitchen W/Sleek Black Appliances & Granite Counters. (id:60365)
15 Kenneth Wood Crescent
Toronto, Ontario
Looking for Female Roommate Only. One Bedroom w/ Private Washroom. Fully Furnished. Shared Kitchen W/ Landlord. Luxury Townhome At Finch & Bayview! Convenient Prestigious Location In North York. Open Concept Living/Dining Room, Hardwood Floors Thru Out. Large Eat-In Kitchen. Close To All Amenities, Ttc At Doorway, Easy Access To 401. Rent Includes All Utilities And Wi-Fi (Bell Fibe)! (id:60365)
519 - 543 Richmond Street W
Toronto, Ontario
Very bright 2 Bedroom 2 Bathroom suite @ 543 Richmond Residences at Portland. Nestled in the Heart of the Fashion District! Steps from the Entertainment District, Minutes from the Financial District. Furnished or Unfurnished! This modern unit has floor to ceiling windows, East exposure! Locker on the same floor. Ready to move in! Building Amenities: Fitness Centre, Party room, Study room, Yoga room, Game room, Rooftop deck and Outdoor pool. (id:60365)
2708 - 88 Blue Jays Way
Toronto, Ontario
A Rare 3-Bedroom Corner Gem in the Sky - Suite 2708 at 88 Blue Jays Way. Discover a home that instantly stands out. This sun-soaked 3 bedroom, 2 bathroom corner suite delivers the kind of uninterrupted city and lake views buyers wait years for. From the moment you walk in, the floor-to-ceiling windows, open-concept layout, and upscale finishes create a sense of space and exclusivity that is hard to find downtown. Designed for modern living, the sleek kitchen flows effortlessly into the living and dining areas-perfect for hosting or unwinding. The private primary suite features a spa-style ensuite, while two additional bedrooms offer coveted flexibility for guests, office space, or family. Live steps from Toronto's best restaurants, nightlife, theatres, transit, Rogers Centre, and the Financial District. Residents also enjoy hotel-inspired amenities including a fitness centre, pool, rooftop terrace, and 24-hour concierge. If you've been waiting for a spacious, luxury downtown residence with unforgettable views, this is the one. (id:60365)
60 Murray Street
Toronto, Ontario
Welcome to the heart of downtown Toronto - a vibrant hub of healthcare, education, andbusiness. Nestled right inside a busy hospital near University Avenue, this fully equippedjuice bar offers a rare and profitable opportunity for entrepreneurs and investors alike.This modern, turnkey juice bar is ready for operation from day one. Professionally designed,fully equipped, and located in a high foot-traffic environment, it attracts daily customers -including hospital staff, patients, visitors, and students from nearby universities.The business boasts a loyal customer base and consistent daily sales. Whether you're a seasonedoperator or a first-time buyer, you'll appreciate the low overhead, stable demand, and primedowntown visibility- a true turnkey operation. Just walk in and start blending success from dayone. With Toronto's healthcare corridor expanding and hospital traffic stronger than ever, thislocation offers unmatched exposure and long-term stability.Don't miss this exclusive opportunity to own a profitable business in one of Toronto's mostsought-after institutional settings. (id:60365)

