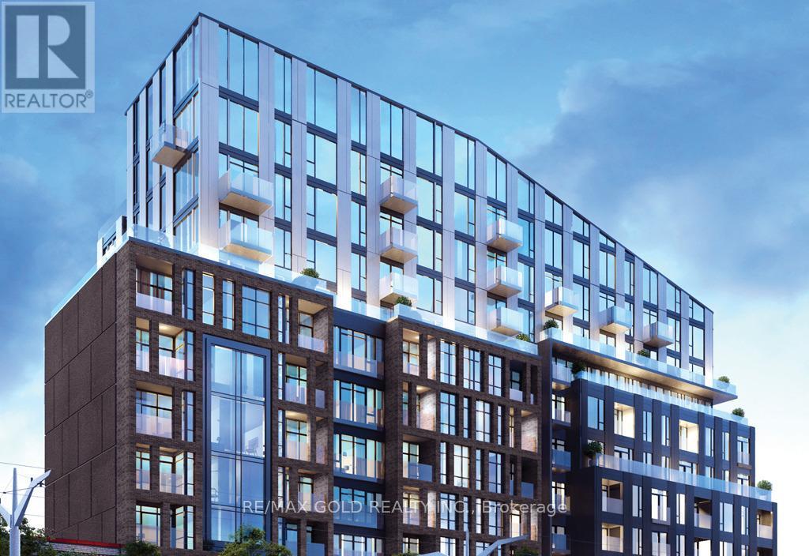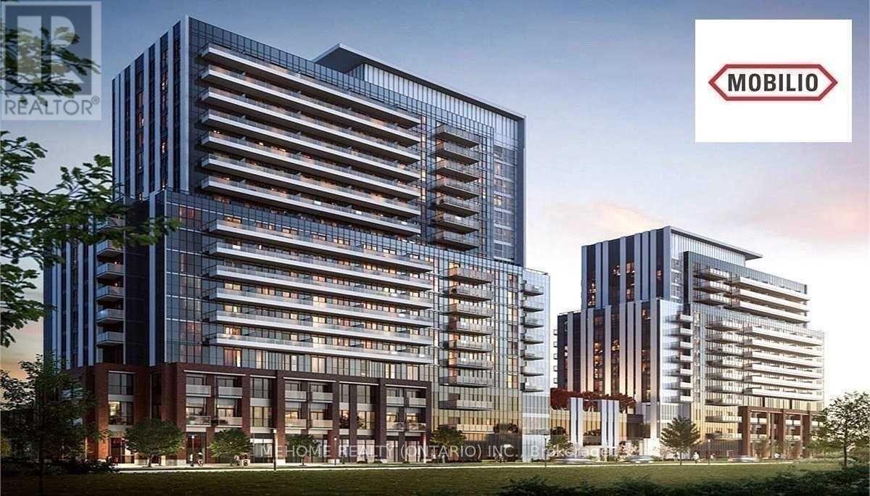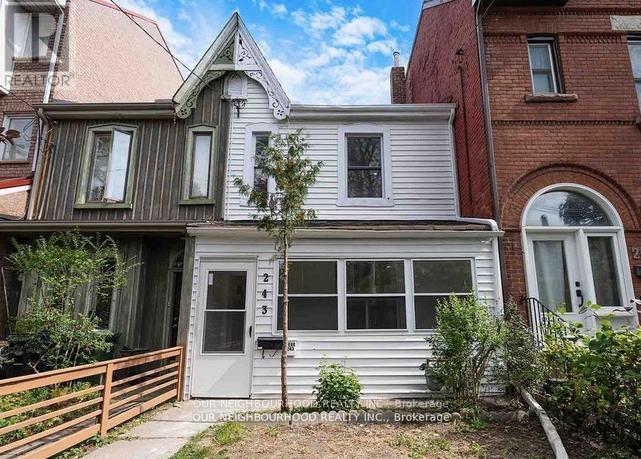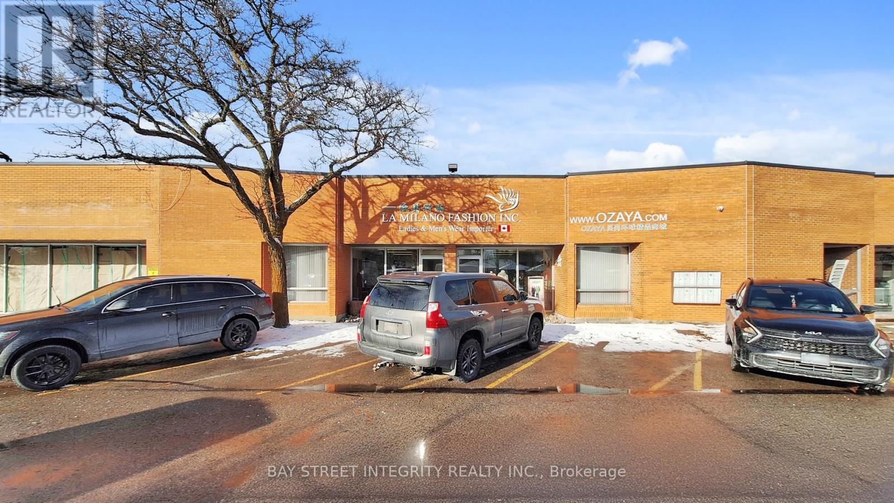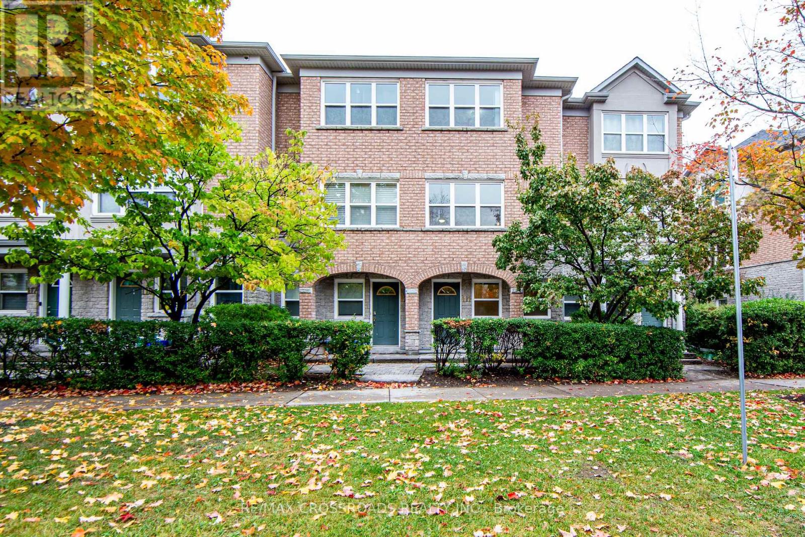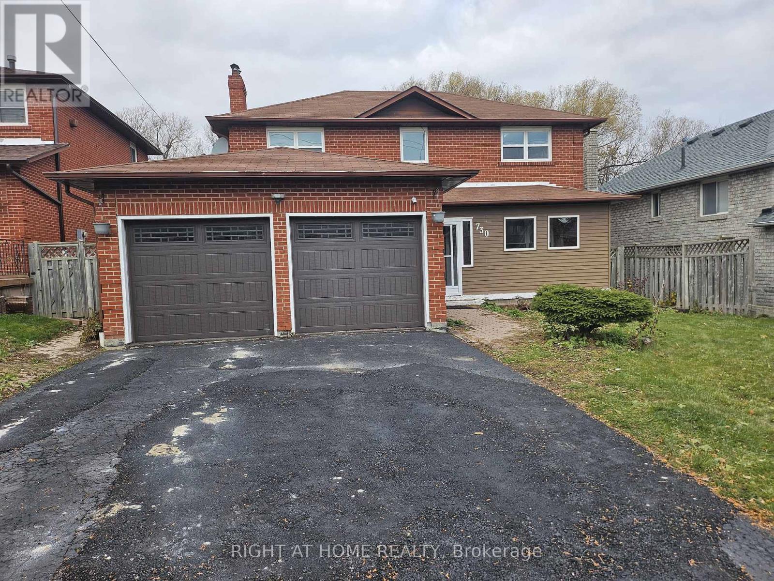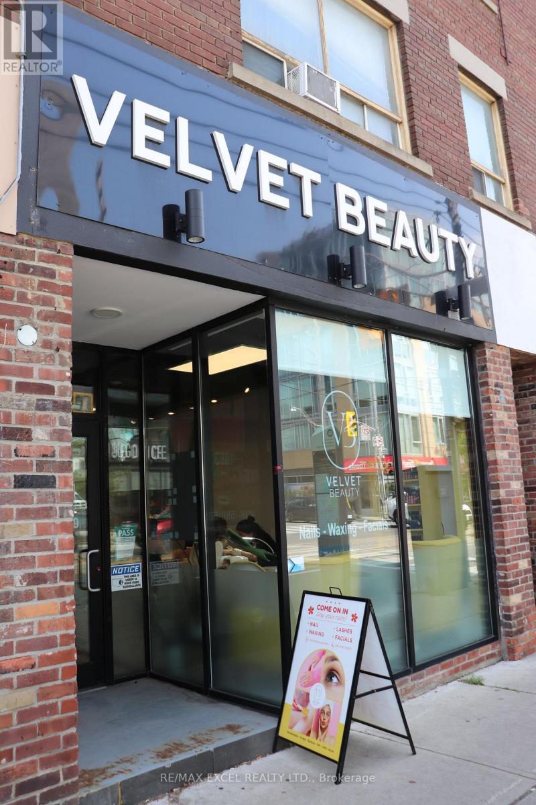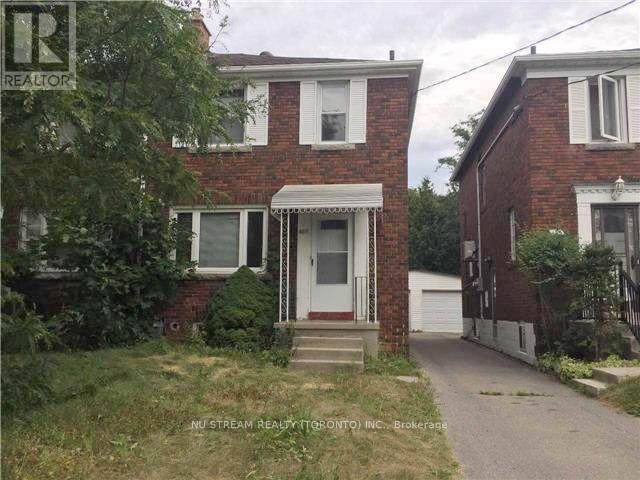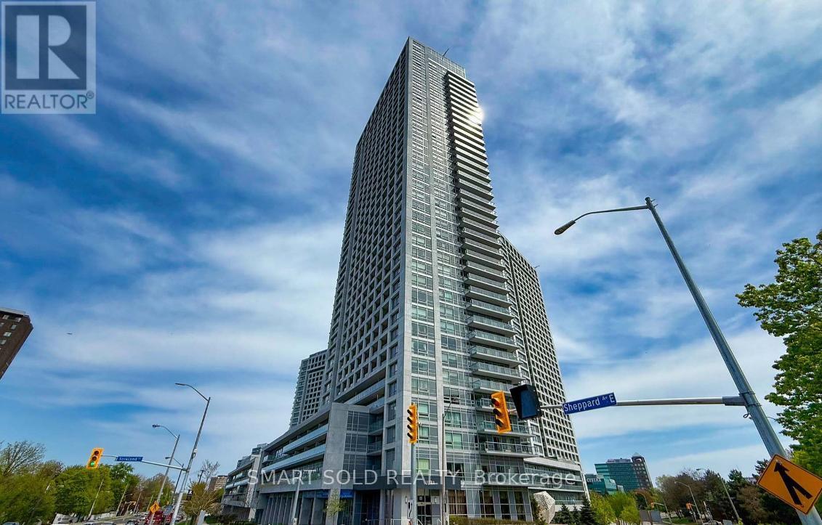405 - 1808 St.clair Avenue W
Toronto, Ontario
This cozy 2-bedroom 2-bathroom corner suite at Reunion Crossing Condos has an open concept kitchen + living room with natural light. The suite is maximally quiet and private. Its Large 90 Sq Ft balcony is fully enclosed & not overlooked from any side. The windows from floor to ceiling face the north and reveal a pleasant view which will not be disturbed in the future. The kitchen has enough storage cabinets for people who cook. All fixtures and fittings are from the upgraded line. Stainless steel makes the appliances easy to clean and last longer. The quartz countertops are more durable than standard ones. The subway tile backsplash will last and be easy to clean. The island counter with a breakfast bar is multifunctional. The master bedroom has a closet with shelves, hanging rails, and a mirror. The second bedroom can serve many purposes with its closet and wall that allows light in. The suite has a stacked washer + dryer and 1 storage locker on the parking level. The building has a bicycle storage room, an urban room for many purposes, a parcel room, a games area in the lobby, a modern gym, a party room, a ground-floor patio with a BBQ, a pet station, and a rooftop terrace with a BBQ and space for gardening. All this is a fantastic deal with Internet from Rogers included in the maintenance fees. The 512 St Clair streetcar stops outside the building. TTC buses connect the building to Subway Line 2, Bloor GO station Eglinton LRT in about 10 minutes. The Stockyards neighborhood offers cafés, restaurants, banks, shopping streets, a public library & parks. This totally private suite at Reunion Crossing Condos will be a great asset to anyone who buys it. Amenities: Modern fitness centre, Party room with kitchen/lounge, Games area, Ground-floor outdoor patio with BBQ, Rooftop terrace with BBQ + community gardening space, splash pad, bicycle storage room, Parcel delivery room, Urban multi-purpose room, Pet wash station, Secure storage lockers, Rogers high-speed interne (id:60365)
1107 - 38 Honeycrisp Crescent
Vaughan, Ontario
South Facing Brand New Mobilio By Menkes East Tower 1+1 Bedrooms And 1 Bathroom. The Open Concept Living Area Features A Modern Kitchen With Stainless Steel Appliances, Quartz Countertops, And Engineered Hardwood Floors. Built In Fridge/Dishwasher, Microwave, Cook Top Stove, Front Loading W/D, Existing Lights, Window Cover. Huge Balcony Facing South.Just Steps Away From The Subway, Viva, Yrt, And Go Transit. 7 Minutes Reach York University.The Building Is Also Close To Fitness Centers, Retail Shops, Ymca, Costco, Cineplex, Ikea, Dave And Buster's, Eateries And Clubs, Vaughan Mills Mall, Parks, Highway 7/400/407, Banks, And Other Shopping Options. (id:60365)
812 - 25 Sunrise Avenue
Toronto, Ontario
Premium location Large 3 Bedroom, 2 Washroom Apartment, Great Location, Close to Highway, Place of Worship, Grocery, Shopping,Parks & Public Transit.One Parking, One Locker, Internet, Washer/Dryer, Heat, Hydro and water is included in the Rent (id:60365)
3105 - 3 Gloucester Street
Toronto, Ontario
High-Floor Studio With Panoramic Skyline Views In Prime Downtown Location - This Exceptionally Well-Maintained Studio Features Floor-To-Ceiling Windows, Abundant Natural Light, And A Spacious Balcony Overlooking Unobstructed City Views. The Smart, Open-Concept Layout Offers A Modern Kitchen With Integrated Appliances And Stone Countertops, A Versatile Living/Sleeping Area With Room For A Dedicated Workspace, Generous Closet Storage, And A Contemporary Bathroom With A Marble Vanity. Located In A Newer, Professionally Managed Building Just Steps To Transit, Restaurants, Shops, TMU, U Of T, And Daily Conveniences. Ideal For Urban Living With Premium Amenities And Unmatched Convenience. (id:60365)
243 Lippincott Street
Toronto, Ontario
This unique and high-performing duplex, generating approx $10,900 per month in rental income, offers both current cash flow and future development potential. The property features a 3-bedroom laneway house (separately metered) and a 4-bedroom main house with an additional 2 bedrooms in the basement, providing ample space for tenants. Exciting development potential awaits! The city has expressed support for converting the property into 4 legal units fronting on Lippincott St. and 1 legal unit on Croft St., offering a rare opportunity to maximize the property value. Located in a prime downtown Toronto location, this property is a short walk to the University of Toronto, Toronto General Hospital, shopping, community centers, and more. This is an exceptional opportunity for investors looking to expand their portfolio in one of Toronto's most sought-after neighborhoods. (id:60365)
56 Bloom Crescent
Hamilton, Ontario
Newly Renovated Immaculate Free Hold Townhouse, Engineered Hardwood, Fresh Paint, 2nd Floor Featuring 9 Ft Ceilings, Modern Kitchen With S/S Appliances, Open Concept Family Room Overlooking The Park. Dining Room W/O To Balcony. Master Bedroom With His/Hers Closets, 4 Piece Bathroom, Lots Of Daylight.Inside Entry From Garage. Close To Schools, Parks, Shopping, Highway 403, Qew, Linc/Redhill Access. (id:60365)
6 & 7 - 80 Bullock Drive
Markham, Ontario
Maximize Your Business Potential in Markham's Premier Corridor. Unlock growth with this strategic 7,451 sq. ft. commercial/industrial combination at 80 Bullock Drive. Designed for businesses that need both a customer-facing presence and robust operational space, this property delivers functionality, visibility, and convenience, Standing Out: Operational Efficiency: Seamlessly manage production (woodworking, granite, manufacturing, food processing) in the rear while showcasing products and meeting clients in a polished front-of-house. Strategic Visibility: Command attention on high-traffic Bullock Drive, enhancing brand recognition and customer accessibility. Connectivity is Key: Located at the nexus of Markham's major thoroughfares, ensuring efficient shipping, receiving, and access for employees and clients via highways and transit. Move-In Ready: Featuring a functional layout with offices, showroom, kitchen, and washrooms-just bring your equipment and business. The Perfect Fit For: Manufacturers requiring a showroom, retailers needing storage/production, food processors, or investors seeking a versatile asset in a top-tier location near CF Markville and key infrastructure. KEY FEATURES: Prime Hybrid Layout: Functional industrial space in the rear with a professional storefront-including a reception area, three offices, a showroom, and a kitchen. Exceptional Location: High-visibility on Bullock Drive, moments from Hwy 7 & McCowan. Easy access to Hwys 407, 404, and GO Transit for seamless logistics. Flexible Zoning: Ideal for woodworking, granite, kitchen manufacturing, food processing, and more. Ample Parking & Convenience: Plentiful parking, near CF Markville Mall, public transit, and community amenities. (id:60365)
111 Pond Drive
Markham, Ontario
Spacious and bright 3-storey condo townhouse in a highly sought-after location, featuring 9-ft ceilings on the main floor, fresh paint throughout, and a large private balcony with peaceful pond views. This well-maintained unit offers a versatile ground-floor room with a separate entrance that can easily be converted into a third bedroom, in-law suite, or rental space. Ideally located near Commerce Gate, Times Square, top shopping plazas, parks, restaurants, and with quick access to Highways 404 & 407. Just a 10-15 minute drive to Langstaff GO Station for easy commuting, and near a future T&T Supermarket development, adding even more convenience. Situated in a top-ranking school district, including St. Robert Catholic High School (IB Program) and Bayview Secondary School (Gifted & AP Programs) a perfect home for families and investors alike. (id:60365)
Bsmt - 730 Sheppard Avenue
Pickering, Ontario
Gorgeous 1 Bedroom Basement apartment available in a Detached Home! Features Kitchen W/Breakfast Area/Family room, Generous-Sized Bedroom with 3 pc Ensuite! Separate Laundry And Separate Entrance From Garage! Very Convenient Location Near 407, Short Drive To 401, Close To School, Transit, Hospital! Tenant Pays 30% Utilities! (id:60365)
1883 Queen Street E
Toronto, Ontario
Step into a rare opportunity to own a luxury, fully renovated nail salon located in the heart like atmosphere that keeps clients coming back. Positioned in a prime location with heavy foot traffic year-round, it attracts both loyal locals and steady walk-ins. The business is already well-established and busy, making it an ideal turnkey opportunity for anyone looking to step into a thriving beauty business in one of the city's most sought-after communities. Sellers are ready to pass this successful operation to the next owner. Employees are willing to stay to help the new owners to operate the business together. 677 Sq. Ft. Basement Included. Steps From The TTC. 10 Minute Drive To Downtown And The DVP. (id:60365)
465 Sutherland Drive E
Toronto, Ontario
Gorgeous Home In The Heart Of Desirable Leaside Community. Upgraded Bsmt W/Sep Entrance. Through Out Hardwood Floor In Main & Second Floor. Updated Lower Floor Kitchen W/SS APLs. Steps To Top Schools Northlea Elementary & Middle School And Leaside High School, Close To Parks, TTC. Hospital, Shops, Restaurant & More. Super Neighborhood As An Asset. (id:60365)
2904 - 2015 Sheppard Avenue E
Toronto, Ontario
Stunning bright and spacious 1+1 Bedroom unit at ULTRA CONDO, motivated seller, Located on 29th floor , enjoy the natural light and breathtaking city views; Situated in a prime transit-friendly neighborhood, this stylish condo offers everything you need for comfort and sophistication. Freshly painted all through, move in ready! Equipped with all stainless steel appliance, new dishwasher, well maintained floor and washroom, The open-concept layout seamlessly connects the living, dining, and kitchen areas ideal for both entertaining and quality life ; Excellent building management , offering unparalleled convenience , including gym, swimming pool, party room, accommodate visitors with guest suites , ample parking and 24-hour concierge service, Walking distance to Fairview mall, TTC, grocery, school and 401/404, this property is the top choice for first time buyer, investor and downsizer; A must see, book a showing today! (id:60365)

