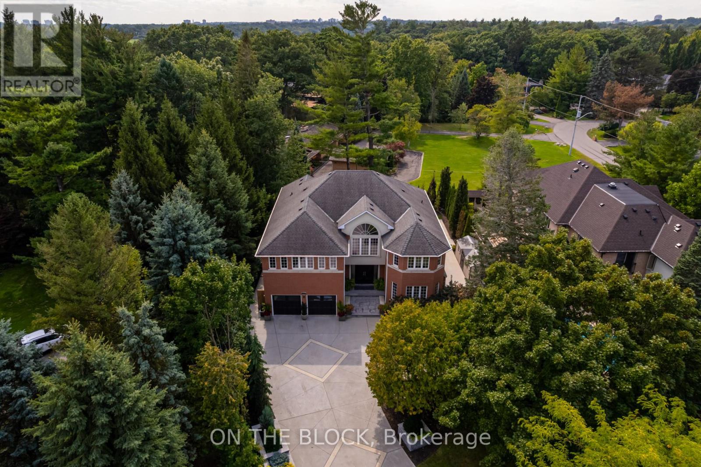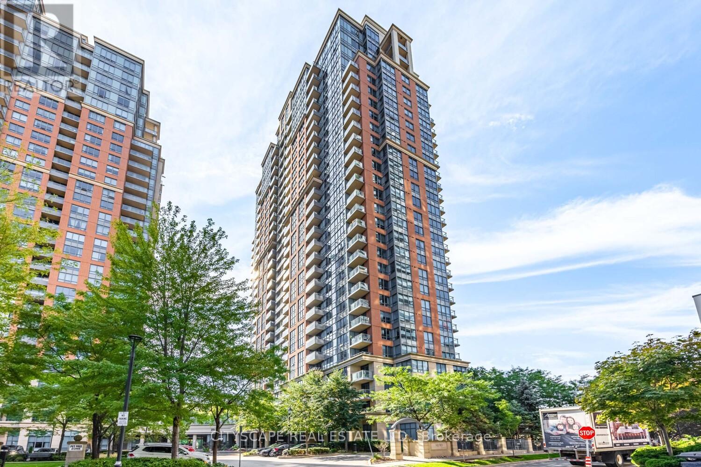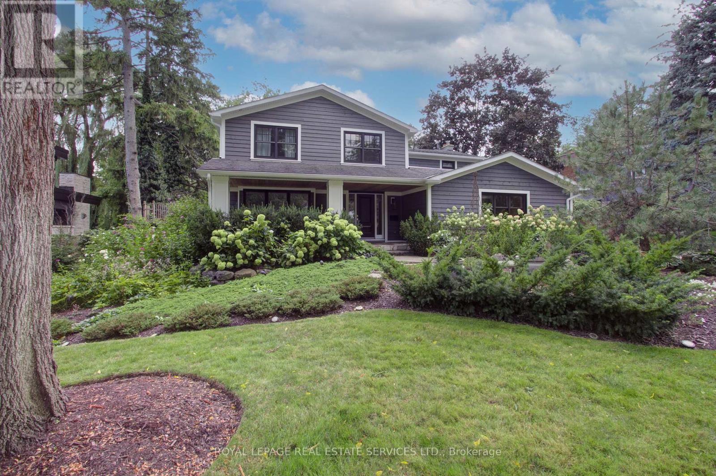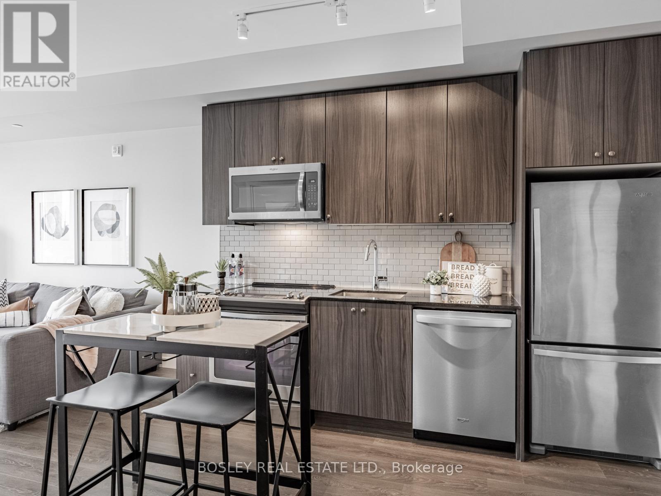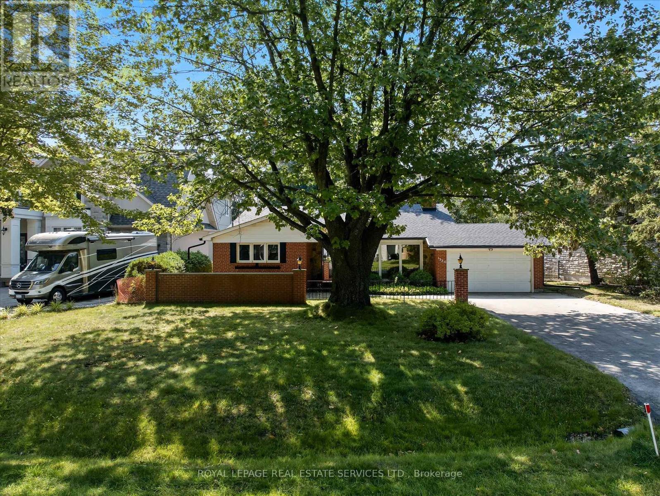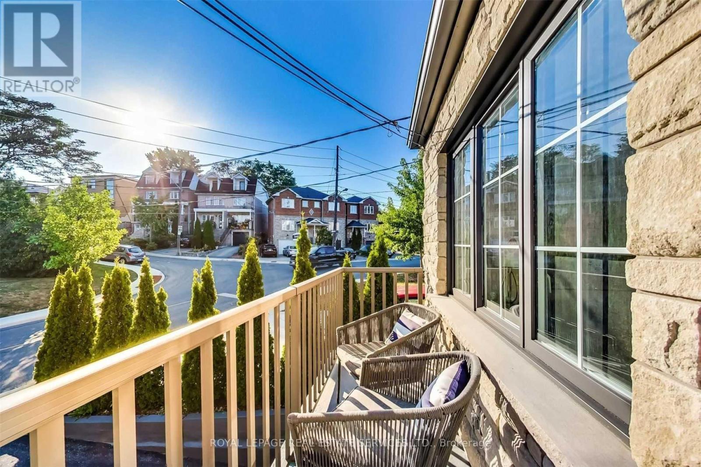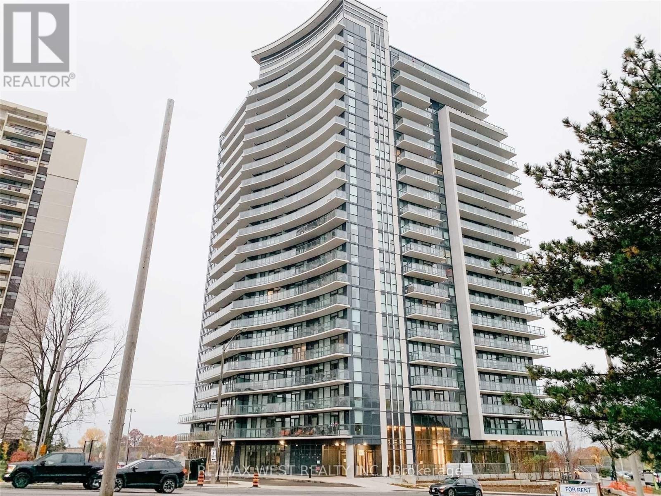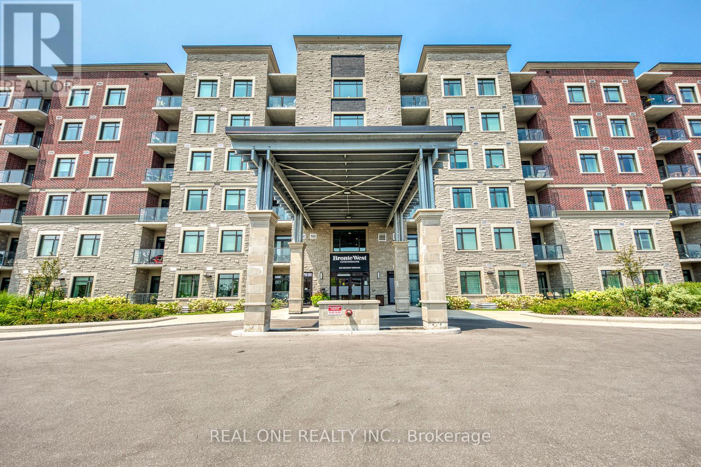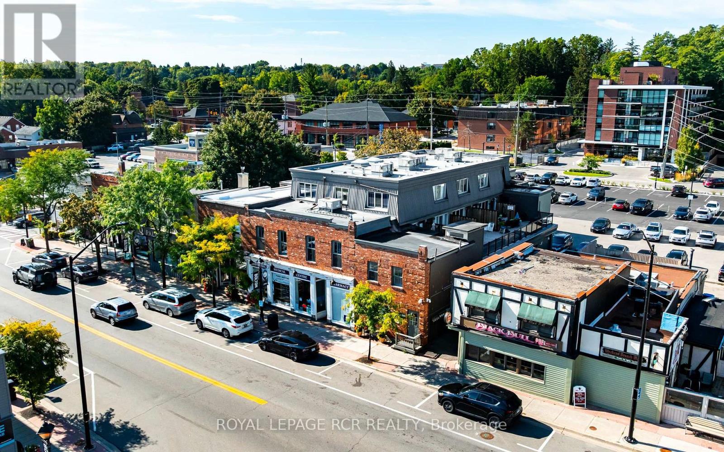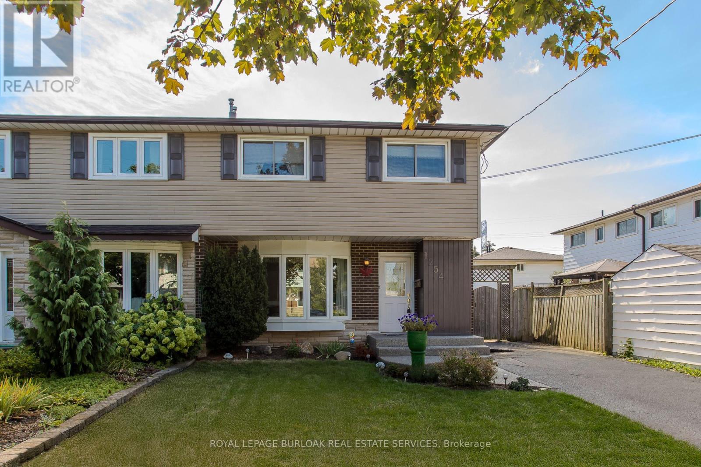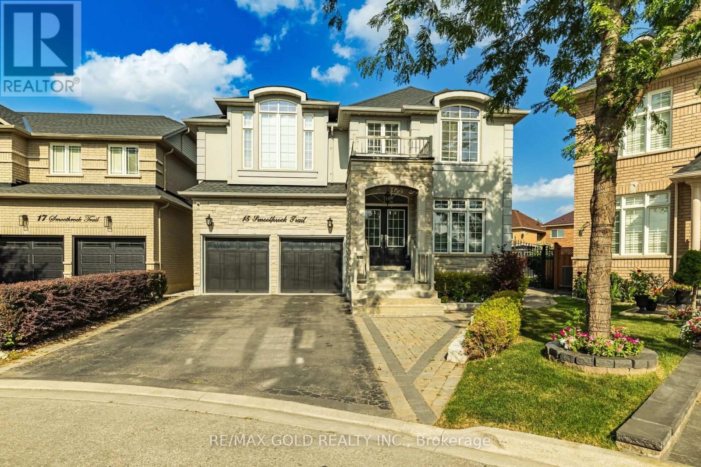2212 Oneida Court
Mississauga, Ontario
Step into this stunning custom-built 5-bedroom, 5-bathroom home, perfectly positioned on a quiet court with lots of privacy. Almost 6,000 sq. ft. of thoughtfully designed living space offers comfort, style, and privacy for the whole family. The heart of the home is the entertainers kitchen with top-of-the-line Miele appliances, waterfall island, and a convenient coffee bar, overlooking the beautifully landscaped backyard. Floor-to-ceiling custom cabinetry in the family and dining rooms adds elegance and functionality, while four gas fireplaces create warmth throughout. Upstairs, the primary suite features a luxurious five-piece ensuite, and a semi-ensuite connects two additional bedrooms. A second staircase provides easy access to the upper level, and the finished basement adds versatile space for recreation or work. The home is filled with natural light in every room, boasts spacious layouts, and includes a large mudroom, extensive closet and storage space, and generous driveway parking for 10+ vehicles. The beautifully landscaped front and back yards create a private oasis, complete with mature trees, custom stone planters, and a large backyard shed. Nestled on a quiet cul-de-sac, the home offers winding streets, walking and biking paths, and easy access to schools, parks, recreation, shopping, and Port Credit. (id:60365)
1131 - 35 Viking Lane
Toronto, Ontario
Just Listed! This is the one! Well priced! Comes with Flex-space, a big, proper den with doors that can have so many uses. Stunning Condo Building by Tridel. Excellent location too - next to Kipling Station, Next door to new Grocery store (Farm Boy), across the street from Starbucks and Toronto's famous Apache burgers. Small pet friendly, professionally managed Del building with luxurious amenities. See photos! East Facing One Bedroom + Den With A Large Sun-Filled Balcony. Balcony and Dining Area offers open views of CN tower and Downtown Skyline in the distance. Versatile actual, real, proper size DEN! With Double French Doors it offers elegance and opportunity to use it as Guest Room, Kid's Room, Library, Dining Area, or a Home Office. How would you use it? Modern Open Concept Kitchen With Granite Countertops and breakfast bar.This Home Offers A Spacious Master! Big enough For A King-Size Bed! Walk-In Closet. Ensuite laundry! You'll love living here. Mins To Hwy 427, Qew, Sherway Gardens, And Cloverdale Mall.This Luxury Tridel Building Features 24Hr Concierge, Pool, Theatre, Virtual Golf, Gym & More! See Video Tour! See brochure for Top 10 reasons you'll love this condo! (id:60365)
446 Copeland Court
Oakville, Ontario
Welcome to 446 Copeland Court, an inviting family home, on a quiet court in the coveted Morrison area of South East Oakville! Located within walking distance to Downtown Oakville, the Lakefront and top public and private schools, this home is situated on a rare West facing 1/3 acre. A professionally designed, low-maintenance perennial front yard with an equally gorgeous backyard paradise features an oversized marbelite-lined pool, built in hot tub, cabana, pool house, fire pit, basement walk-out and a cedar lined covered patio with gas fireplace. A space that exudes comfort and welcomes late night catch ups with loved ones! Inside is a warm 5-bedroom home with plenty of places to congregate or seek privacy. Generous principal rooms are flooded with light from oversized windows. The open concept kitchen is the heart of the home, with built-in appliances, new hardwood flooring, and a walkout to the covered patio. Another walkout is from the cozy family room with exposed beams, wood burning fireplace and private French doors. Upstairs are 5 spacious bedrooms, including a master retreat with custom spa-like ensuite and oversized dressing room. The fully finished walkout basement is exceptionally large with multiple areas for entertaining, fitness, playroom or art/design studio and can easily incorporate a nanny suite. Other notables: 5 fireplaces; updated flooring, lighting, windows, HVAC/AC; oak staircase; 3 full bathrooms; and laundry facilities next to the basement walk-out. Full details and refinements attached to listing. This deceptively large Eastlake treasure is not to be missed! (id:60365)
201 - 150 Sabina Drive
Oakville, Ontario
Welcome to this modern, west-facing condo thats as stylish as it is cozy with 645 sq ft of bright, spacious and functional space. This unit features floor-to-ceiling windows in both the living room and bedroom, filling the space with natural light all day long. Enjoy seamless indoor-outdoor living with a walkout to a large private terrace perfect for relaxing or entertaining. The smart layout includes a large pantry with built-in shelves, a double closet in the primary bedroom, and a semi-ensuite 4-piece bathroom.This beautiful condo comes with underground parking plus plenty of visitor parking for your guests. With low maintenance fees, its a worry-free lifestyle you'll love. Situated close to highways, schools, shopping, parks, restaurants, transit, and every amenity you could need. This vibrant location truly has it all. Whether you're a first-time buyer, down-sizer, or investor, this condo is the perfect place to call home. (id:60365)
1536 Venetia Drive
Oakville, Ontario
WELCOME TO 1536 VENETIA DRIVE! An exceptional opportunity awaits in Oakville's prestigious Coronation Park neighbourhood. Set on an impressive 0.28 acre property with an 86' frontage and 182' depth on an irregular lot, this address offers both space and design flexibility. Zoned RL2-0, the site can accommodate a potential new build of approximately 4,250 square feet above grade (subject to Town confirmation), making it an ideal canvas for a luxury custom residence. The existing home is a well-maintained three bedroom, two bathroom backsplit with an attached two-car garage - providing options to renovate, lease, or plan for future redevelopment. Surrounded by multi-million-dollar custom homes and just steps from Coronation Park and Lake Ontario, the location is second to none. Top-rated schools are also nearby, including Appleby College, Thomas A. Blakelock High School, and St. Thomas Aquinas Catholic Secondary School (IB Program). This property combines location, lifestyle, and limitless potential in one of Oakville's most sought-after communities. (id:60365)
Main - 21 Haverson Boulevard
Toronto, Ontario
Amazing opportunity to rent this modern, renovated two bedroom main floor in Eglinton West. Features large eat in kitchen; two generous size bedrooms and upgraded washroom. Includes use of backyard and one parking in drive. Minutes from shops, restaurants and transit. This one has it all. Fridge, stove. Dishwasher, laundry. Renovated kitchen with tile floor, stone counters and stainless appliances. Bright and spacious with backyard oasis. (id:60365)
804 - 1461 Lawrence Avenue W
Toronto, Ontario
Welcome to 7 On The Park! This stunning 3-bedroom, 2-bathroom suite combines style, comfort, and modern design. The European-inspired kitchen features sleek cabinetry, a ceramic backsplash, and a stone countertop island, while floor-to-ceiling windows flood the space with natural light. Smooth ceilings and premium laminate flooring flow throughout, creating a bright and inviting atmosphere. Enjoy exceptional building amenities including a fully equipped fitness centre, party and games room, outdoor cabanas with fire pits, bike storage, and car and pet wash stations. Perfectly located steps from shopping, transit, and major highways, this home offers the ultimate in convenience and contemporary city living. (id:60365)
101 - 830 Megson Terrace
Milton, Ontario
5 Elite Picks! Here Are 5 Reasons to Make This Condo Your Own: 1. Spectacular 1,396 Sq.Ft. Condo Suite Boasting 2 Bedrooms + Den & 2 Baths Plus Amazing Open Concept Living Space! 2. Generous Kitchen with Upgraded Cabinetry, Quartz Countertops, Stainless Steel Appliances & Ample Cabinet/Counter Space with Breakfast Bar. 3. Oversized Combined Dining & Living Area with Pot Lights, Crown Moulding & Patio Door W/O to Generous Balcony Overlooking the Gardens & Private Landscaped Area. 4. Bright & Spacious Primary Bedroom with Large Window, W/I Closet Plus 2nd Closet & Modern 4pc Ensuite with Upgraded Glass Doors! 5. Good-Sized 2nd Bedroom with Large Window, W/I Closet, Full 4pc Main Bath with Upgraded Glass Doors, Convenient Laundry Room & Generous Den/Office (Currently Used as Formal Dining Room) Complete This Gorgeous Suite! All This & More! Includes 1 Underground Parking Space & Exclusive Storage Locker. Fabulous Building Amenities Including Spacious Fitness Centre, Party/Rec Room Overlooking the Lovely Landscaped Grounds, Park, Visitor Parking & More! Eco-Friendly Building with Geo-Thermal Heating, Solar Panels & More! Wonderful Milton Location in Willmott Community Across the Road from Milton Hospital & Within Walking Distance to Parks & Trails, Milton Community Sports Fields & Splash Pad, Shopping, Restaurants & Many More Amenities! (id:60365)
56 Queen Street N
Caledon, Ontario
Calling all investors! An outstanding commercial opportunity in the centre of downtown Bolton, offering both immediate income and future growth potential. Designated Core Commercial, this property combines strong income stability with long-term flexibility. With a total building size of 12,000 sq. ft., the property is comprised of seven residential apartments and two commercial units. The commercial portion spans 5,074 sq. ft., delivering prime street-level exposure, while the residential units contribute stable, long-term rental income. Positioned along Queen Street North, it benefits from excellent visibility, steady pedestrian traffic, and convenient access to local amenities. The Core Commercial zoning permits a wide range of current and future uses, offering investors versatility and the potential to reposition or redevelop in line with Bolton's evolving downtown landscape. (id:60365)
1254 Treeland Street
Burlington, Ontario
Welcome to this lovely semi-detached home, offering 1,599 square feet of total living space in one of South Burlingtons most desirable and family-friendly neighbourhoods. Perfectly situated just steps from schools, parks, community amenities, and everyday conveniences, this home is designed with comfort and practicality in mind, making it an ideal choice for new and growing families alike. From the moment you arrive, the charm is evident with a long driveway, perennial gardens, and an aggregate walkway that lead you to the welcoming front entrance. Inside, the main level boasts an open and functional layout, ideal for family living and entertaining. A spacious living room filled with natural light through a large bay window flows seamlessly into the eat-in kitchen and dining area. With ample cabinetry and direct access to the rear yard, the kitchen is the heart of the home and a wonderful space for gathering. Upstairs, the primary bedroom is a bright and comfortable retreat with hardwood flooring. The upgraded 4-piece bathroom offers a modern tile shower, while three additional well-sized bedrooms provide plenty of space for children, guests, or a home office. The lower level adds even more value with a spacious rec room, adaptable for a playroom, media space, or fitness area. Theres room for everyone to spread out and enjoy. Outside, the fully fenced backyard is a private oasis for family enjoyment. An interlock stone patio sets the stage for barbecues and summer evenings, while ample green space provides room for kids or pets to play. A shed offers practical storage, and garden beds allow you to add your own touch. Blending charm, function, and convenience, this home presents an exceptional opportunity for families looking to plant roots in Burlington, in a neighbourhood where community, comfort, and everyday ease come together seamlessly. (id:60365)
15 Smoothrock Trail
Brampton, Ontario
This Wonderful Family Home Is Impeccable In Style And Decor. Royal Cliff Built Home Situated On A Generously Sized Property With Upgraded Professional Landscaping, Ac Exceptional Front Stone Entry, Accent Lighting And Back Yard Finished For Every Family Member To Enjoy. Separate Living Room And Dining Room, Open Concept Family Room With Gas Fireplace As Well As 9'Ceilings And Dark Hardwoods Flooring Throughout The Home. Extras: Freshly Painted Home Offers 4 Bdrs, 3 Baths With An Upgraded Master On Suite, His & Her Walk-In Closets. Spacious Basement W/ Two Additional Rooms & Separate Laundry, 2 year old roof, new AC Freshly Painted Home Offers 4 Bdrs, 3 Baths With An Upgraded Master On Suite, His & Her Walk-In Closets. Spacious Basement W/ Two Additional Rooms & Separate Laundry,stucco stone Elevation,no side walk on the front. (id:60365)
8101 Kings River Road
Ramara, Ontario
Welcome to your private escape on the beautiful Black River, perfectly positioned just below the scenic Coopers Falls. This rare waterfront property offers two parcels of land totaling 1.8 acres, combining peaceful natural surroundings with modern comforts and income potential, currently licenced as Air BNB. This well-maintained home or cottage features 2+1 bedrooms and 2 full 4-piece bathrooms, making it ideal for families, guests, or vacation rentals. The walkout lower level leads to a screened-in porch, providing a perfect spot to enjoy the sights and sounds of the river. Both levels offer spacious decks overlooking the water and waterfalls, creating breathtaking views year-round. The open-concept interior is bright and welcoming, with generous living spaces and a flexible layout that suits both full-time living and recreational use. Currently licensed and operating as an Airbnb, this property is a turnkey investment opportunity for those looking to generate income while enjoying a beautiful waterfront lifestyle. Whether you're searching for a peaceful retreat, a year-round home, or a property with rental potential, this one-of-a-kind riverside gem checks all the boxes. Property Highlights: 2+1 bedrooms, 2 full bathrooms, Walkout lower level with screened-in porch Upper and lower decks with river and waterfall views (id:60365)

