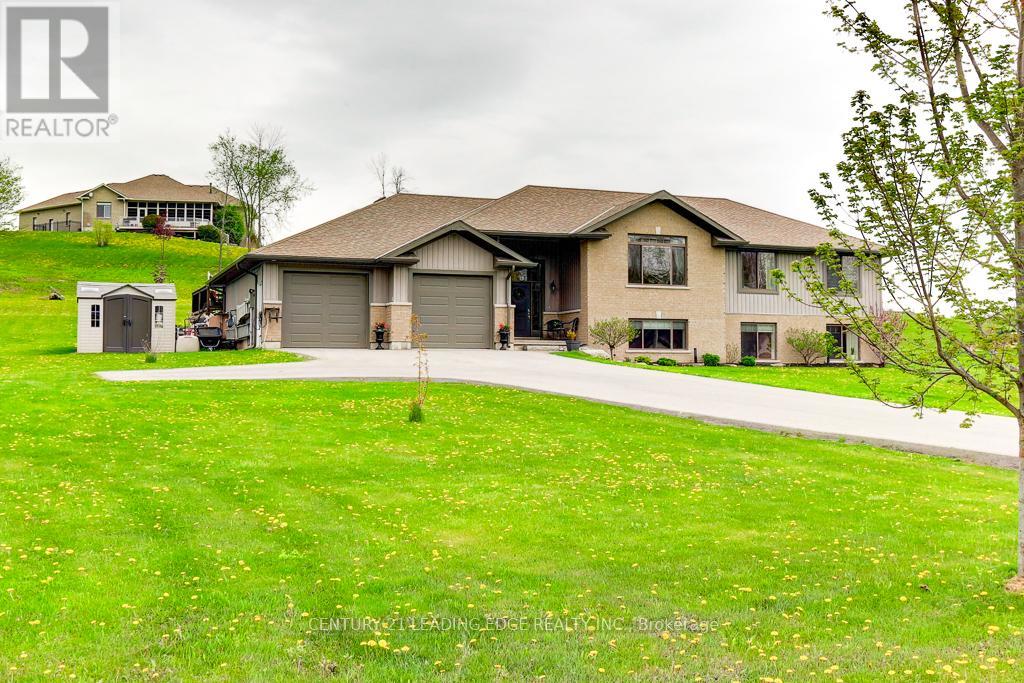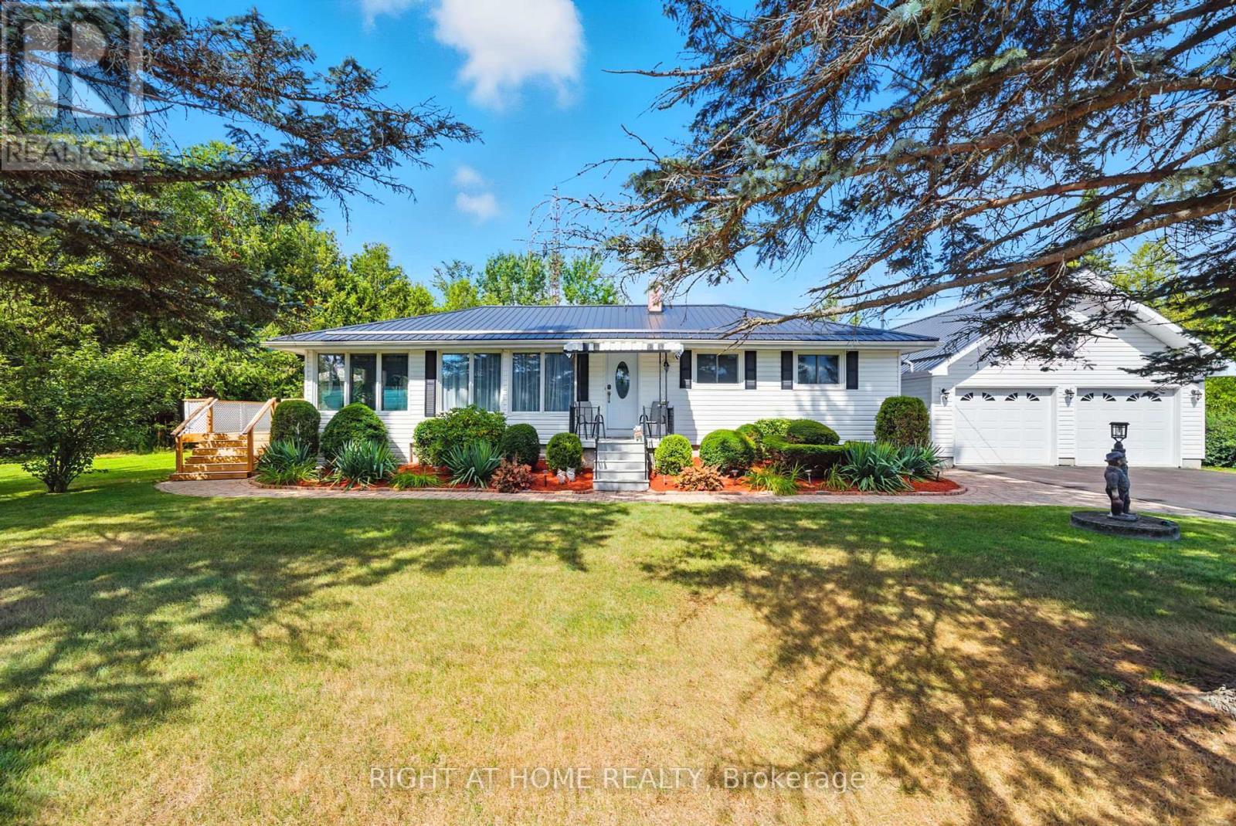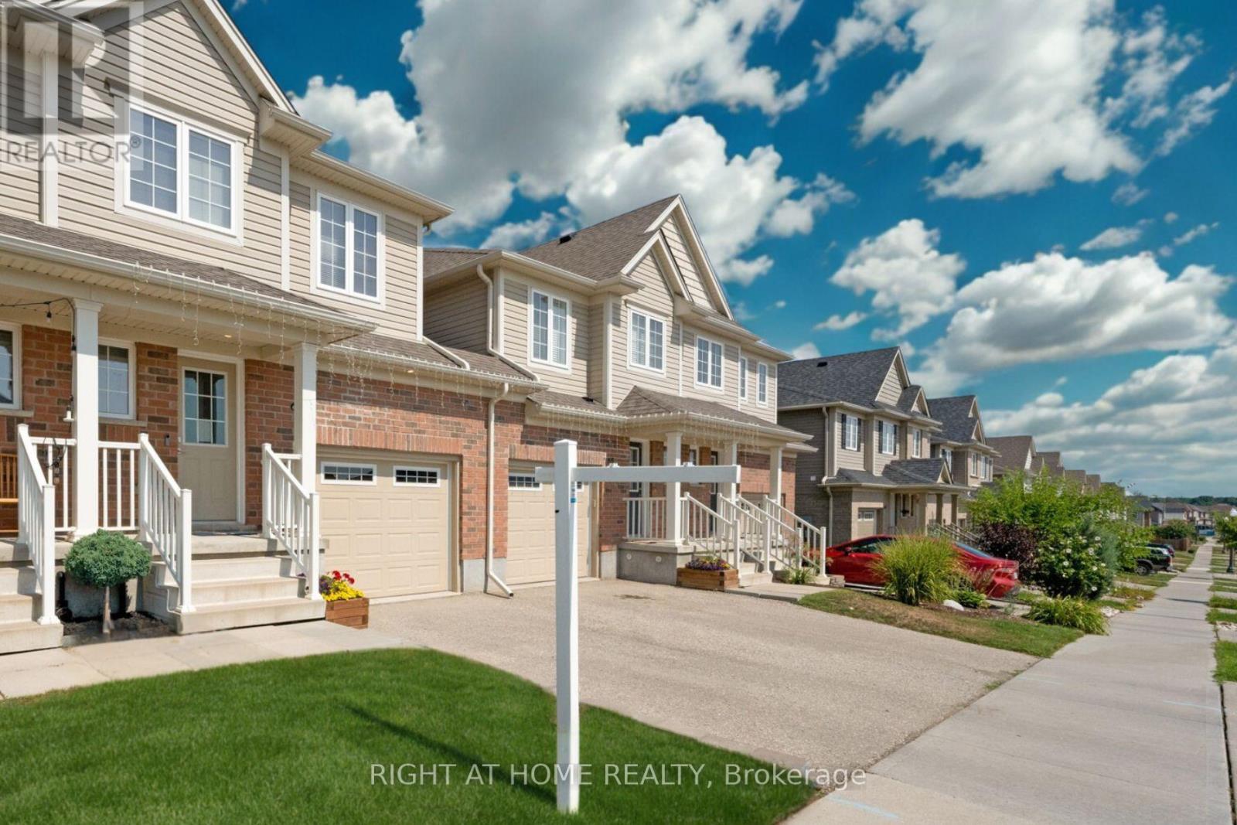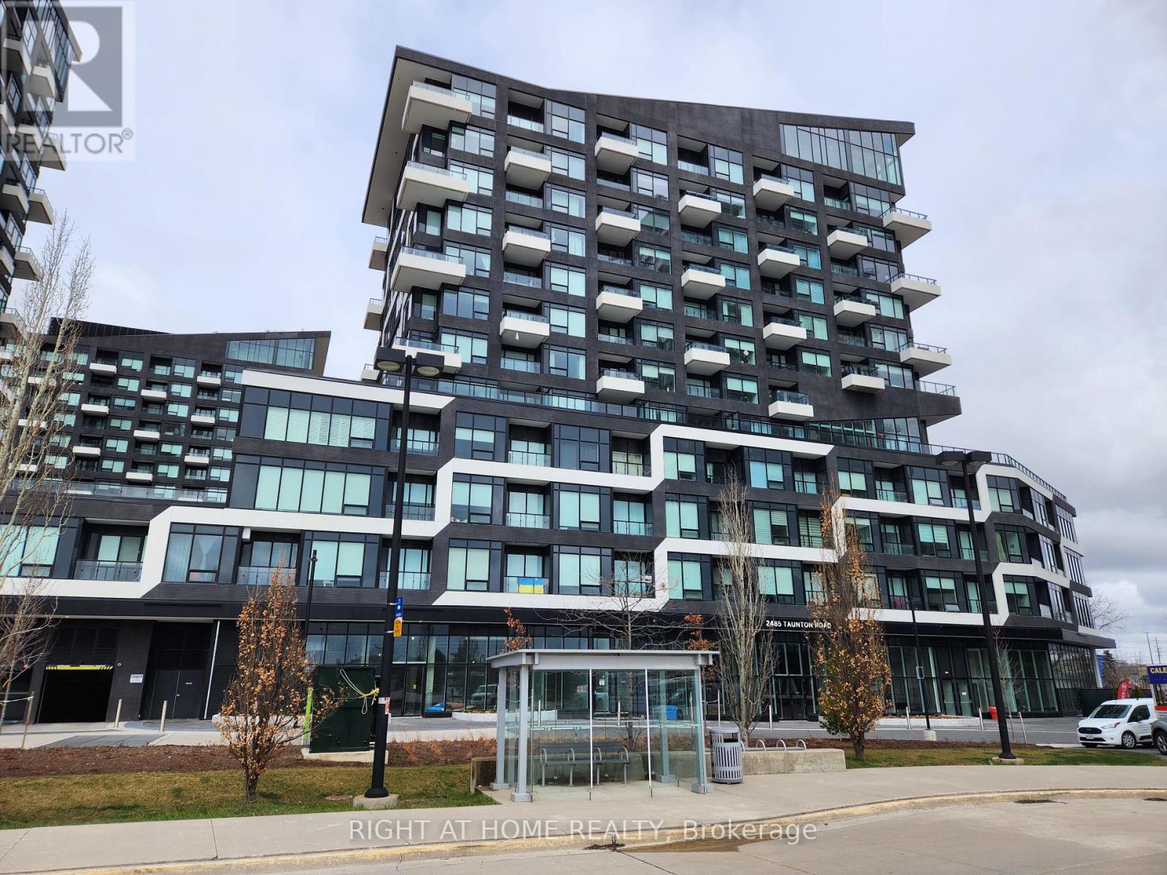138 Hiddenvalley Drive
Belleville, Ontario
RESORT AND HOME ALL IN ONE ! DREAM EXECUTIVE HOME OASIS IN THE HEARTH STONE RIDGES ESTATES! Surround your self on this this ONE AND A HALF ACRESN(approx) ESTATE CUL-D-SAC, 8 years new. Welcome to One of Hearth Stone Estates' Nestled on an exclusive road leading to a cul-de-sac, this stunning raised bungalow offering just under 3000 sq ft of Total living space sits on over 1 acre of charming brick and siding exterior.-----Meticulously maintained 3 + 2 bedroom home offers exceptional curb appeal and luxury throughout. Step inside to an open-concept layout ideal for entertaining, featuring a chef's kitchen, open concept dining room, and a cozy living area with a fireplace. Most bedrooms includes custom built-in closets, while the primary suite boasts a walk-in closet and a spa-inspired ensuite. ------ You'll love the newly updated laundry room and pantry just off the kitchen with its own separate walk-out and private deck-ideal for quiet mornings or relaxed evenings. ------For those stargazers, the sky is an absolute showcase! What about those Northern Lights! It is like no other. You get the first class seating!! Enjoy scenic walking trails. ------The fully finished lower level features two additional bedrooms, a 4-piece bath, a second gas fireplace, and plenty of space for in-laws, teenagers, or a home office setup. ----- The 2.5 car garage is fully insulated and heated-a dream for any handyman or hobbyist. "Black Bear Golf And Resort" is an ongoing development coming soon mins away--This home is truley a Rare Find! Customized with high-end finishes and thoughtful upgrades throughout, this exceptional property is move-in ready and won't last long! 2.5 heated garage/room for a boat. Only 10 mins north of the 401 and min's to two of Belleville's most beautiful golf courses. (id:60365)
22 Houghton Avenue N
Hamilton, Ontario
Located in Hamiltons vibrant Crown Point neighbourhood, this charming 1.5-storey home blends character with smart, modern updates throughout. With 3 bedrooms, 1 bathroom, and a functional layout, its a great fit for first-time buyers, small families, or anyone looking for a move-in ready home in a walkable community. The home has seen thoughtful upgrades in all the right places: Windows replaced in 2022 Bathroom renovated in 2022 Front and back doors updated in 2023 Lead water service replaced (2019) Fence built in 2019 Backyard patio added in 2020 Kitchen refreshed in 2024. The private backyard offers a low-maintenance outdoor space, perfect for hosting or relaxing. Just steps to Ottawa Street's shops, restaurants, and antique markets, plus easy access to Gage Park, schools, public transit, and the Centre Mall. This is a home with great bones, meaningful updates, and a location that continues to grow in popularity. Dont miss the chance to call it yours. (id:60365)
242 County Rd 48
Havelock-Belmont-Methuen, Ontario
Discover the perfect blend of comfort and country charm in this impeccably maintained home, nestled on 1.31 acres just minutes from downtown Havelock. Featuring warm, classic décor throughout and 3 bedrooms, this inviting home offers an updated kitchen designed for both style and function. The full-sized unfinished basement with separate entrance offers exciting potential for an in-law suite or additional living space. Step outside to enjoy a sun-soaked wraparound deck paired with a beautifully landscaped yard, complete with a gazebo - ideal for relaxing or entertaining while taking in the serene surroundings. With over 430 feet of frontage - most of which remains forested - in addition to no rear neighbours, the property provides a peaceful retreat with plenty of space to roam. An oversized double garage with full loft space adds convenience and versatility for vehicles, hobbies, or just additional storage. This is the country lifestyle you've been looking for - close to all amenities, yet surrounded by nature. Be sure to check out the multimedia link for additional photos and a full video tour! (id:60365)
63 Grand Flats Trail
Kitchener, Ontario
Whether youre upsizing, downsizing, or simply ready for a change, this home offers the perfect balance of comfort and lifestyle. Welcome to 63 Grand Flats Trail a home that blends modern finishes with the calm of nature. Step inside to a bright, open-concept layout designed for everyday living and easy entertaining. The sleek white kitchen features quartz countertops, stainless steel appliances, and a large island thats perfect for casual meals or hosting friends. Sunlight fills the main floor, leading you out to a private backyard patio with dining space, a green lawn, and plenty of room to unwind or play.Upstairs, the spacious primary suite offers a cozy retreat, while additional bedrooms provide flexibility for guests, family, or a home office. The fully finished basement expands your options even further whether youre envisioning movie nights, a playroom, or a home gym.What makes this property truly special is its setting. Just steps from the Grand River and the Walter Bean Trail, youll have access to over 25 km of scenic pathways for walking, biking, or simply enjoying the beauty of the seasons. Parks, playgrounds, splash pads, and canoe launches are all nearby, giving you endless opportunities for outdoor recreation.Set in a quiet and welcoming community, yet only minutes from shopping, schools, and downtown Kitchener, this home offers the perfect mix of tranquility and convenience. Whether youre sipping coffee on the patio or taking sunset walks along the river, 63 Grand Flats Trail is more than just a house its the start of your next chapter. (id:60365)
55 Dahlia Street
Kitchener, Ontario
Attention Investors & First-Time Buyers! Sought After Family Oriented Neighborhood. Close to schools, shopping, public transit and easy access to the expressway making your life so convenient. (id:60365)
23 Somerset Street
Quinte West, Ontario
This spacious 5 bedrooms home has many recent updates, including all through high quality laminate flooring, 2 fully renovated bathrooms with trending colour & material selections, freshly painted & new lighting fixtures. Massive master bedroom with garden doors. Ready for Move In! Great Location! Would make a great rental or perfectly suites an extended family living arrangement. Vacant and easy to show. Quick closing possible. (id:60365)
192 Kensington Avenue S
Hamilton, Ontario
Beautifully restored 1921 home nestled in the heart of the coveted Delta West neighbourhood, steps from Gage Park, Niagara Escarpment, and vibrant shops & eateries of Ottawa Street North. This 2.5-storey home is a rare blend of heritage charm and thoughtful, high-quality updates. Lovingly renovated by the current owners in 2021, this 4BR, 3 Bath home showcases original features such as refinished wood floors, antique interior doors, stained-glass windows; glass pocket doors; the original fireplace (now capped & insulated) & more!. At the same time, it offers the comfort and efficiency of modern upgrades: triple-pane windows; updated electrical panel; new roof; fully updated plumbing, pot lights; completely rebuilt front porch; spray foam insulation.The fully reno'd kitchen combines vintage flair with smart design, including marble counters; large modern windows; panelled, European-style appliances; ceramic hexagon floor tiles. 3 ample-size BRs on 2nd Flr, featuring wood flrs & a bright bath that boasts an oversized glass shower/seat; and double vanity. The stunning 3rd floor primary retreat, renovated in 2023, is a true show stopper featuring, comfort, privacy, and beauty. Bathed in natural light from the enlarged canopy windows and newer skylight (2021), this airy space is well insulated and offers a wall-mounted AC/heat unit. The spa-like ensuite boasts a 6' freestanding tub, modern eco toilet, and even an electrical outlet ready for a bidet. The basement provides for in-law suite potential with a separate side entrance and rebuilt staircase, enlarged modernized 3pc bathroom, new windows, pot lights; spray foam insulation; and electric baseboard heaters. The main room, awaiting your choice of flooring, is equipped with electrical & plumbing rough ins, making it easy to convert into a self-contained living space. Incl: Washer & Dryer; Oven; Stove Top; Refrigerator; Range Hood; Dishwasher. Lower level appliances incl: Fridge; Stove; All-in-One Euro Washer/ Dryer. (id:60365)
1702 - 188 Clark Boulevard
Brampton, Ontario
Welcome to this bright and spacious 2-bedroom, 2-bath suite offering 898 sq. ft. of modern living space with stunning south-facing views. Open-concept design complemented by sleek laminate flooring throughout.The kitchen features quartz countertops, rich dark cabinetry. The primary bedroom boasts wraparound windows, a walk-in closet, and a private 3-piece ensuite. The second bedroom is versatile, perfect for family, guests, or a home office. Located in a family-friendly neighbourhood. Brampton Transit right at your doorstep. Schools, parks, libraries, and community centres are just around the corner and Highway 410 is just minutes away. Great building amenities include Gym, large party room, wifi room, garden terrace, outdoor pool & barbecue area, Guest suites. Parking available to rent. Tenant to pay hydro. Parking available to rent. Tenant to pay hydro. (id:60365)
32 Ridgemore Crescent
Brampton, Ontario
Location Location Location, Minimum 100 k upgrades , Full Concrete Backyard , Gas stove in Kitchen, Automatic Garage door opener. A property worth a look. This Detached 3 Bed Home Boasts An Over-Sized Kit W/SS Appl & Lots Of Cabinets. Full Hardwood flooring. The Eat-In Brkfst Area Offers A W/O To A Maintenance Free, Fully Fenced Yard W/Flagstone Patio. Combined Lr & Dr & A Handy Powder Room On Main. Master Bed Offers A Full 4-Pc Bath & Large W/I Closet. The Other 2 Bdrms Are Spacious W/Large Closets & Full Bath. Basement not included. (id:60365)
1010 - 188 Clark Boulevard
Brampton, Ontario
Bright and functional 1 Bedroom + Den suite with 646 sq. ft. of living space. Modern open-concept layout, laminate flooring throughout, and east facing views. The kitchen features rich dark cabinetry with ample storage, while the spacious bedroom offers a walk-in closet. A separate den provides the perfect spot for a home office or extra storage. Located in a family-friendly neighbourhood. Brampton Transit right at your doorstep. Schools, parks, libraries, and community centres are just around the corner and Highway 410 is just minutes away. Great building amenities include Gym, large party room, wifi room, garden terrace, outdoor pool & barbecue area, Guest suites. Parking available to rent. Tenant to pay hydro. (id:60365)
345 - 2485 Taunton Road
Oakville, Ontario
Stunning 1,201 sq. ft. three-bedroom, two-bathroom corner Garden Terrace unit in the heart of Uptown Core Oakville! This beautiful new building by Oak and Co. features spectacular 14 ft. ceilings with floor-to-ceiling windows and an extended open balcony. Bright and open, with white-washed flooring, a modern white kitchen with quartz countertops and a breakfast bar with a quartz cascading countertop, and built-in stainless-steel appliances. The primary bedroom has a large walk-in closet and an ensuite with doors leading to a veranda and greenspace. The large second bedroom has a walk-in closet, and the third bedroom has a large window, double closet, and can also function as an office space! In-suite laundry for your convenience! Fabulous amenities include a concierge, security, a state-of-the-art fitness center, Pilates room, pool, Montessori school, and much more! One parking spot and one locker are included. The fabulous location is just steps to transit (GO), Hwy 407 & Hwy 403, banks, retail stores like Walmart & Superstore, LCBO, Tim Hortons, The Keg, State and Main, and other nearby restaurants! Don't miss this great opportunity to call this home! (id:60365)
2445 Palmerston Road
Oakville, Ontario
Stunning 3+2 Br Oversized 1957 Sq.Ft Bungalow In Highly Sought-After Joshua Creek! This Move-In Ready Home Features A Bright Open Concept Main Floor W/ Spacious Living & Dining, Family Room W/ Fireplace, And Eat-In Kitchen W/ Granite Counters, Real Wood Cabinetry & Walk-Out To backyard. Large Primary Br W/ W/I Closet & 4Pc Ensuite. Professionally Finished Basement W/ Wide Laminate Floors, 3 additional Bedrooms, each with its own private ensuite bathroom, (One bedroom Locked for Landlord Storage), Sleek Kitchen W/ Ss Appl, Laundry & Ample Storage. $$$ Spent On Upgrades! Walking Distance To Parks, Trails, Sports Fields, Rec Centre & Shops. Minutes To Hwy 403, QEW, 407 & GO Transit. In Top-Rated School District: Joshua Creek Public School & Iroquois Ridge High School. Perfect Family Home In A Prestigious Community! (id:60365)













