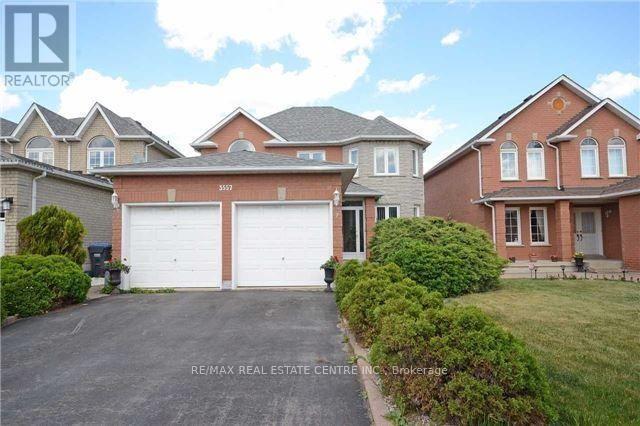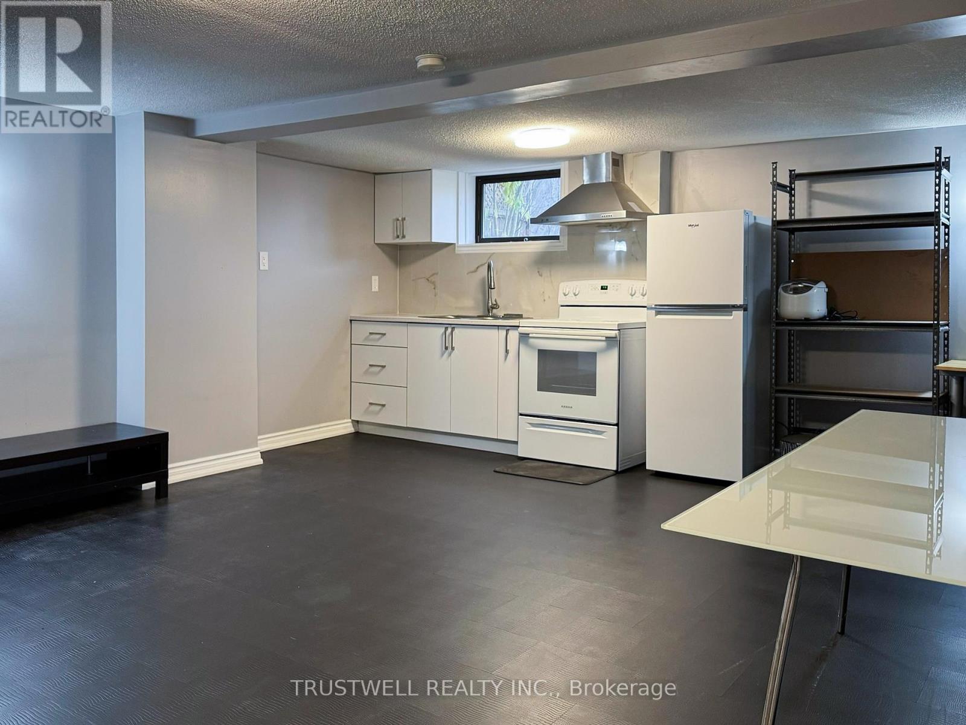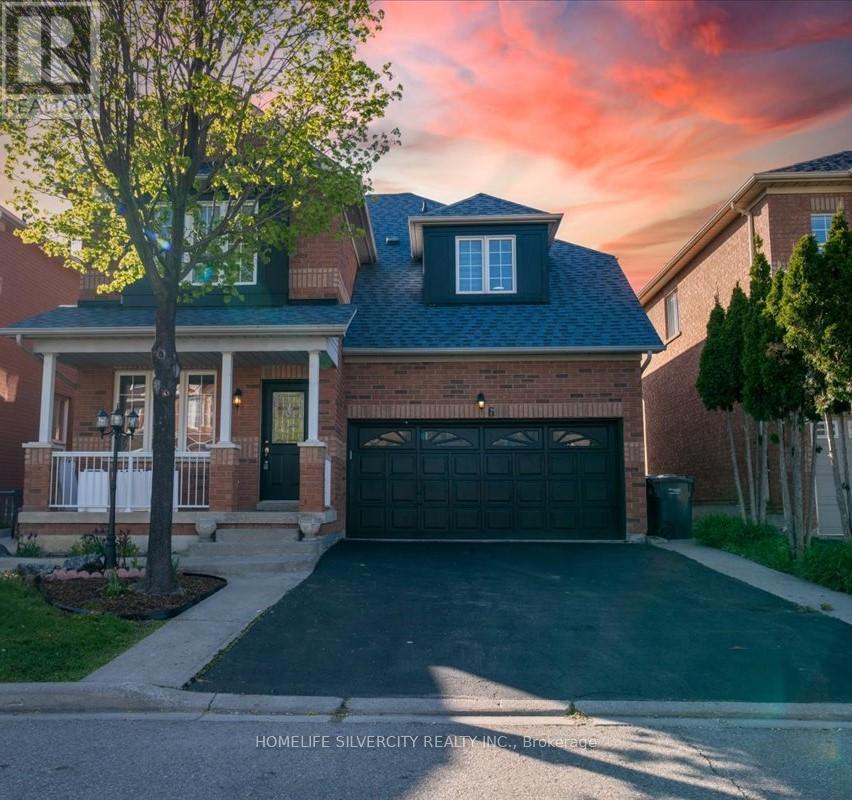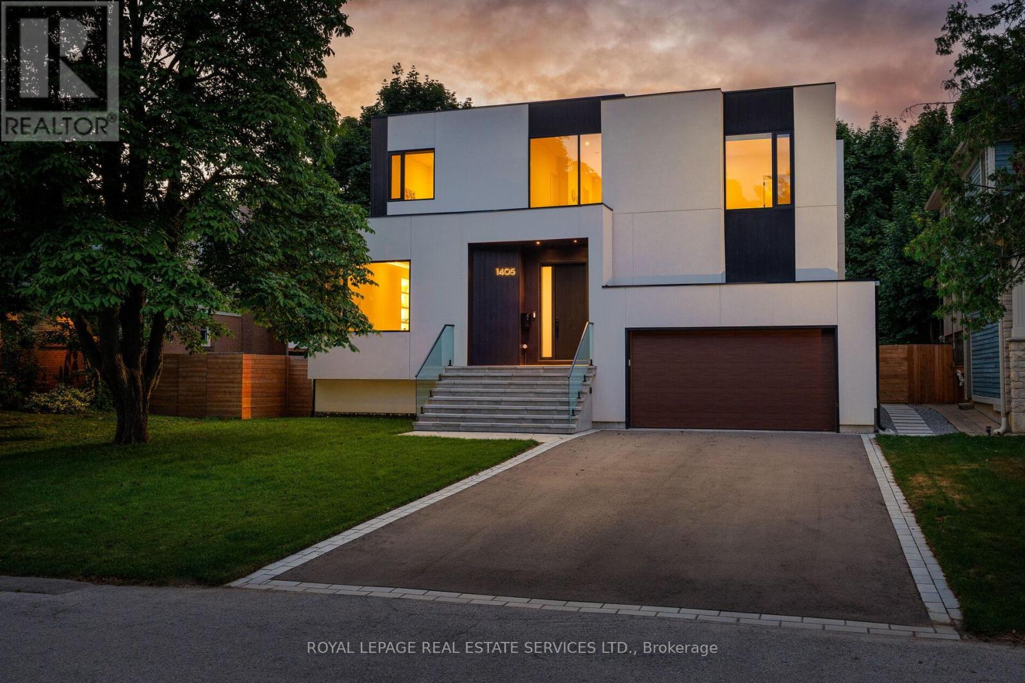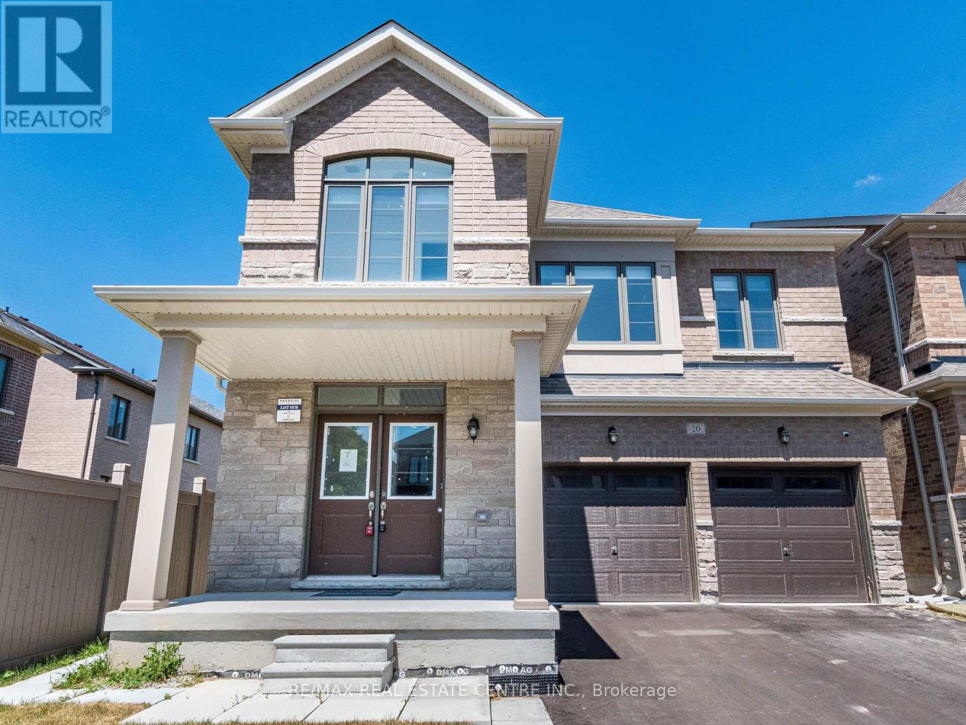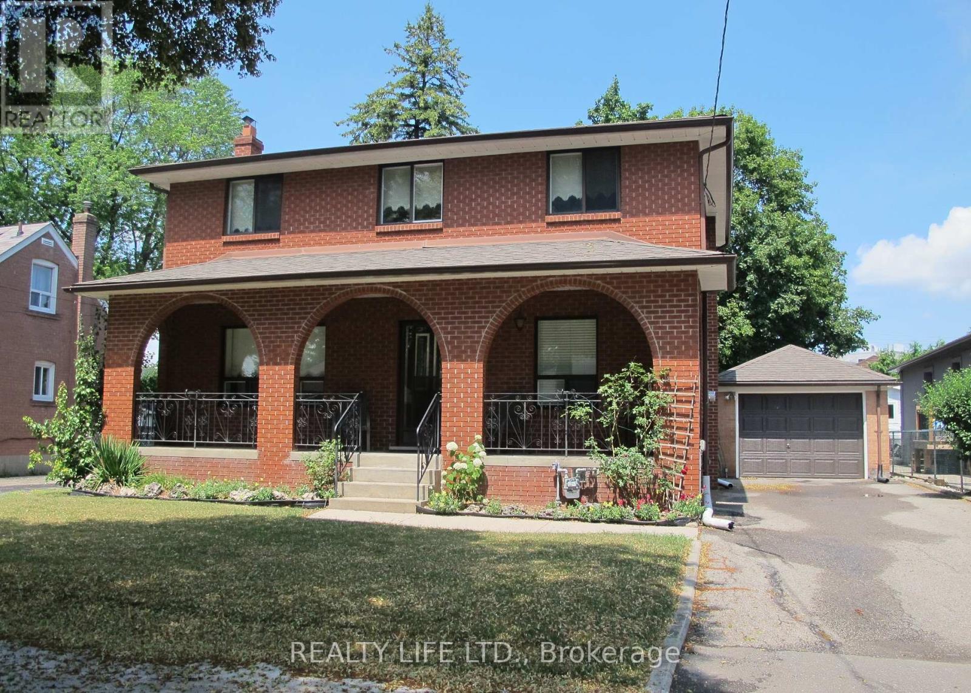208 - 1275 Cornerbrook Place
Mississauga, Ontario
Welcome to Vanden Place; an amazing very quiet and private low rise with a super location. You can walk to transit, Erindale Park, credit river, trails, UTM, schools, shopping, and Credit Valley Golf and Country Club. This lovely Property Is Also Conveniently Located Near Huron Park Recreation Centre, Westdale Mall And Fitness Centre. Enjoy this peaceful oasis on a cul de sac, surrounded with mature trees and professionally landscaped gardens. We are newly painted, have new laminate flooring, new hot water tank,new window coverings, and are ready for you to move in! ADesignated Parking Spot And A Storage Locker Is Included For Added Convenience. Additionally, High Speed Internet, Water And Cable Are Included In The MaintenanceFees. This is perfect for first time buyers, investment or empty nesters. Easy living with minimal maintenance. Welcome Home! (id:60365)
801 - 65 Yorkland Boulevard
Brampton, Ontario
Welcome to the highly sought-after Cocoon Condos. Where modern city living blends seamlessly with the calm of nature. Step inside this bright and beautifully designed suite and be instantly impressed by the spectacular views of Claireville Conservation Area. From your oversized private balcony, enjoy a rare combination of serene greenery in the foreground and the dazzling Toronto skyline with the CN Tower in the distance. Morning coffees, evening sunsets, and weekend relaxation all come to life against this unforgettable backdrop. This thoughtfully planned home offers two spacious bedrooms and two full bathrooms, perfectly suited for professionals, young families, or those looking to downsize without compromise. The primary bedroom features a generous walk-in closet and a full ensuite bath, while the second bedroom provides flexibility as a guest room, home office, or additional family space. Inside, you'll find an open-concept layout filled with natural light throughout the day. The kitchen and living area flow effortlessly together, creating a warm and inviting environment for entertaining or quiet evenings in. A rare bonus is the walk-in closet inside the laundry room, providing extra storage space that makes condo living even more convenient. Residents of Cocoon Condos enjoy modern finishes, well-maintained common areas, and the tranquility of living adjacent to parkland while still being only moments away from everything you need. You're just steps from shopping, popular restaurants, schools, and everyday amenities. Commuting is a breeze with quick access to Highway 407 and 427, connecting you easily to Toronto, Mississauga, and beyond. Don't miss the opportunity to experience city conveniences with nature at your doorstep. This stunning unit is the perfect place to call home. (id:60365)
3557 Old Orchard Park Drive
Mississauga, Ontario
>> 4+1 bedrooms, Welcoming Double-Door Front Entry. Excellent Location. Well Maintained Home with Lots of Natural Light, Double Garage, main Floor Laundry & Inside Access from Garage, Finished basement with bedroom & Recreation Room for Family and friends to enjoy! Wood Flooring throughout Main Level & 2nd Level. Very Functional Layout With Modern Open Concept Floor Plan. Kitchen features Large Pantry & Plenty of Cabinets. Close to Schools, Park, Shops, Mins to Go Station, Bus Transit, Sq1, Hwys & More. (id:60365)
Basement - 64 Omagh Avenue
Toronto, Ontario
Bright and spacious 2-bedroom, 2-bathroon lower-level unit with a private entrance, nestled on a quiet street. Features include an open-concept living, dining, and kitchen area, along with the convenience of ensuite laundry. Ideally located close to parks, the Humber River Recreational Trail, restaurants, shopping (including Costco), and public transit. Just minutes away from Highways401 and 400 for easy commuting. Enjoy two dedicated parking spaces on a private driveway and shared access to a generously sized fenced backyard. (id:60365)
6 Bentgrass Lane
Brampton, Ontario
The Beautiful home features 9 ft ceiling, fully renovated with legal 2 Bedroom Basement, Pot Lights, Brand new kitchen, totally updated washrooms, just painted house, extra clean, very practical layout. This house could be your dream house. (id:60365)
103 Miracle Trail
Brampton, Ontario
Wow! This Is A Must-See An Absolute Show Stopper! Priced To Sell Immediately Yes, Its Priced Right! Presenting A Beautiful 4-Bedroom Detached Home With A Double Car Garage, Situated On A Sun-Filled Corner Lot And Loaded With All The Bells And Whistles! Built With Functionality And Style In Mind, This Home Features A Builder-Finished Separate Entrance To The Basement Offering Incredible Potential For A Secondary Suite Or In-Law Living! The Main Floor Boasts A Bright And Spacious Great Room, Premium Laminate Flooring Throughout, And A Dark Stained Hardwood Staircase That Adds Sophistication. The Designer Kitchen Is A Standout With A Central Island, Abundant Storage, And Stainless Steel Appliances Ideal For Everyday Living And Hosting Guests! Upstairs, Youll Find Four Generously Sized Bedrooms, Two Full Washrooms, And The Convenience Of A Second-Floor Laundry Room A Perfect Family Layout Designed For Comfort! The Finished Basement Includes A Spacious Bedroom, Separate Laundry, And Its Own Private Entrance Making It A Fantastic Granny Suite Or Rental Opportunity. Every Corner Of This Home Has Been Finished With Exceptional Attention To Detail Just Move In And Enjoy! Located In A Family-Friendly Neighborhood Close To Parks, Schools, Shopping, And Transit This Home Offers The Perfect Blend Of Luxury And Practicality! This Is One Property You Dont Want To Miss Book Your Private Tour Today! (id:60365)
1405 Acton Crescent
Oakville, Ontario
Exquisite modern house with blends of form, light, and emotion. This architectural marvel is designed by Atelier Sun, published on Archello & Toronto Interiors. Completed in 2023, with over5,300 sqft of total living space, offering luxury living at its finest. The open concept main level is anchored by custom wood wall paneling that creates inviting atmosphere upon entering. Expansive window openings acting as picture frames, and flooded with natural lights throughout the house. Soaring 10ft ceilings on the main and upper levels, highlighted by floating staircase & custom metal railing that elevate the modern elegance. The chef's kitchen features Miele appliances, Caesar stone countertops and sleek cabinetry. Flows seamlessly into the family room with a stunning granite slab surrounds the gas fireplace. Custom designed lighting is for both relaxation and entertainment. This home boasts four bedrooms on the upper level, each with its own ensuite and heated floors. The finished basement offers recreation room, wet bar, gym, studio, guest bedroom with ensuite. Walkout to your backyard oasis, a saltwater pool, two tiered deck, concrete patio stairs is the perfect spot for outdoor movie nights. Located in one of Oakville's most desirable neighbourhood and steps from top-rated schools. Combines with thoughtful design and smart technology, this artwork offers you an unparalleled living experience. (id:60365)
20 Fuller Street
Brampton, Ontario
Absolutely stunning! This less than 2 year old Upton Model 4 Bedroom and 4 Bathroom Detached Home In Valley Oak is built by Paradise Builder . This exquisite property features modern exterior design and high-end finishes like 9 Feet Smooth Ceiling & Hardwood Floor On Main Level, Fully Upgraded, Oak Stairs , Chef's Delight Eat-in Kitchen W/Quartz Counter Top & Huge Centre Island. Practical Layout, 9 feet Ceiling on the Second Floor. Den/Library On Main Floor. Family Room having beautiful Modern Fireplace and Large windows overlooking Backyard. Principle Bedroom Comes With 10 Ft Coffered Ceiling With 6 Pc Ensuite Bathroom & Walk in Closet. Second Master Bedroom comes with 4Pc Ensuite & W/I closet. Jack & jill Bathroom for other Two Bedrooms. Legal Side Entrance from Builder. Convenient Second Floor Laundry.No Side Walk . No Appliances included in the Property. (id:60365)
4 Rosalie Avenue
Toronto, Ontario
Spacious & Well Maintained 2 Storey Home With Great Curb Appeal! Long Private Drive. Detached Garage. Beautifully Landscaped Large Lot. Desirable Neighborhood. Family Size Eat-In Kitchen. Open Concept Living Room & Dining Room With Hardwood Floors. Separate Entrance To Basement Finished With Kitchen & Rec Rm. Lovely Front Porch. Large Cold Cellar. Impressive Entertainment Sized Enclosed Rear Porch/Sunroom Overlooking Yard! Convenient Location-Close To T.T.C., Highway, Schools, & Shopping. Rear Porch/Sunroom Is Unheated. (id:60365)
1 - 12539 Kennedy Road
Caledon, Ontario
Approx 2650 square feet living space, 5 CAR PARKINGS, FRIDGE, STOVE, DISHWASHER, WASHER, DRYER, SEPARATE LIVING ROOM, 4 BEDROOMS, LIVE/WORK TOWN HOUSE, 2ND AND 3RD FLOOR HOUSE FOR RENT, UNIT 1 IS THE HOUSE AND UNIT 2 IS THE COMMERCIAL UNIT FOR THE ADDRESS. (id:60365)
14 - 445 Ontario Street S
Milton, Ontario
$$$ High End Upgrades! Ravine Lot! Move-In Ready! Nestled On A Premium Pie Shaped With A Private Backyard Overlooking Mature Trees And Backing Directly Onto Sixteen Mile Creek And Sam Sherratt Trail. This Executive End-Unit Townhome Offers A Perfect Blend Of Natural Serenity And Modern Family Living. Offering 1900 Sq Ft Of Bright Upgraded Space The Home Features 3 Spacious Bedrooms And A Main Floor Flex Room With Direct Backyard Access, Perfect As A Potential 4th Bedroom, A Cozy Family Room Or Rec Room...The Opportunity Is Endless. Upstairs, The Sun Filled Open Concept Living And Dining Area Flows Into A Sleek Modern Kitchen With Stainless Steel Appliances, A Gas Stove, Centre Island With A Breakfast Bar, Backsplash, And Upgraded Reverse Osmosis Filtration And Water Softener Systems. Throughout The Home, You'll Find Hardwood Stairs, Upgraded Laminate Flooring on the Main And 2nd Level, And Remote Controlled Electric Blinds. Head To The Third Level To Find 3 Generous Bedrooms And A Full 4 Piece Main Bathroom. The Primary Retreat Features Oversized Windows, Walk-In Closet, And A 3 Piece Ensuite. The Unfinished Basement Offers A Blank Canvas With A Full Rough-In Bathroom And Laundry Area, Ready For Your Personal Touch.Just Steps From Milton Mall, Schools, Parks, And Public Transit, This Home Offers The Perfect Combination Of Comfort, Convenience, And Natural Beauty. (id:60365)
514 - 165 Canon Jackson Drive W
Toronto, Ontario
Beautiful 1+Den Condo with Sunset Views in Beechborough! Welcome to your stylish new home in the heart of Beechborough! This bright and functional 1-bedroom plus den condo offers 569 sq. ft. of well-designed living space, perfect for first-time buyers or young couples planning for the future. The spacious den is ideal for a home office or nursery, while large west-facing windows and a generous covered terrace provide stunning sunset views perfect for unwinding after a long day.Enjoy modern finishes throughout, including stainless steel appliances, in-unit laundry, and an open-concept layout that maximizes natural light. Situated in a family-friendly development with its own park at the end of a cul-de-sac , this condo offers unbeatable convenience: close to schools, grocery stores, public transit, it is also just minutes from Hwy 400 and 401 for easy commuting especially when the Eglinton LRT is complete. Don't miss this opportunity to own in one of Toronto's most accessible and growing neighborhoods! (id:60365)



