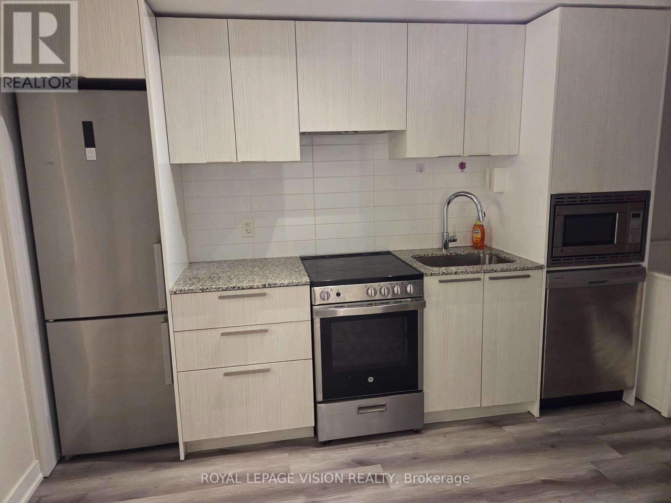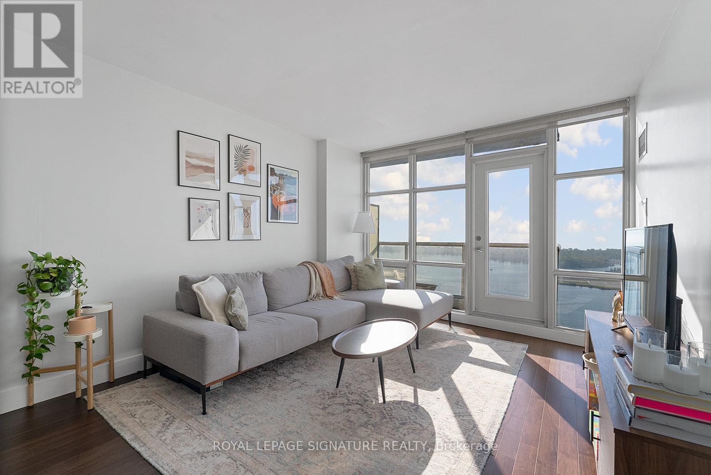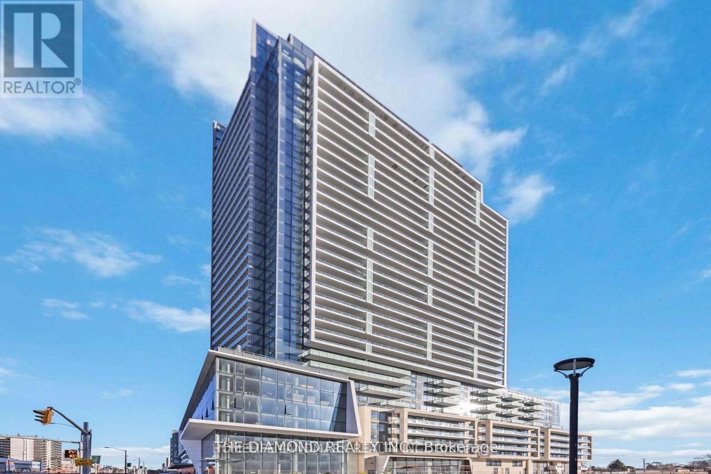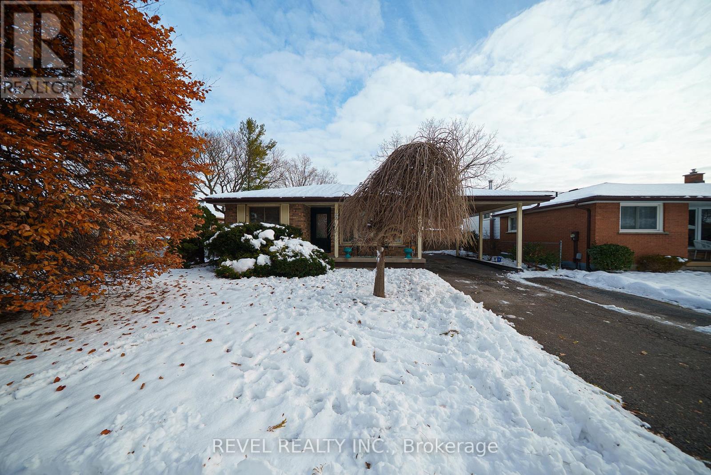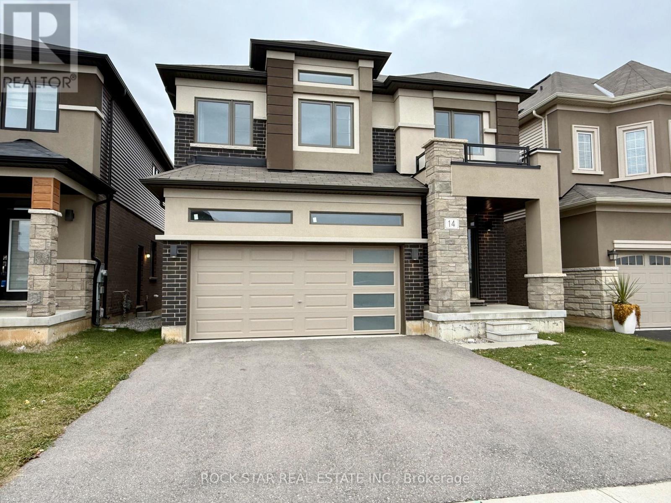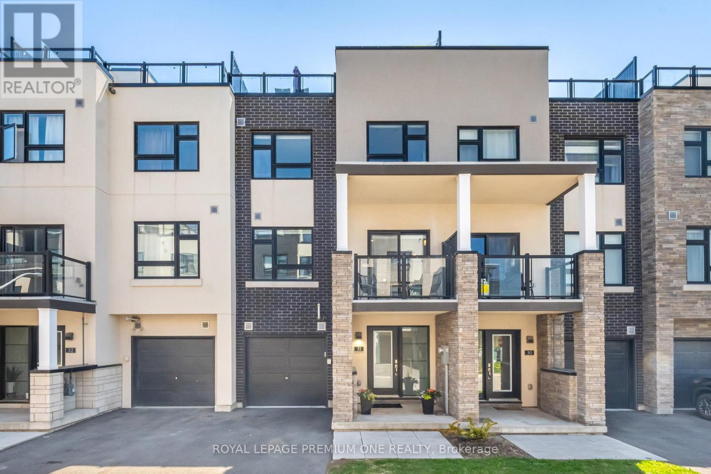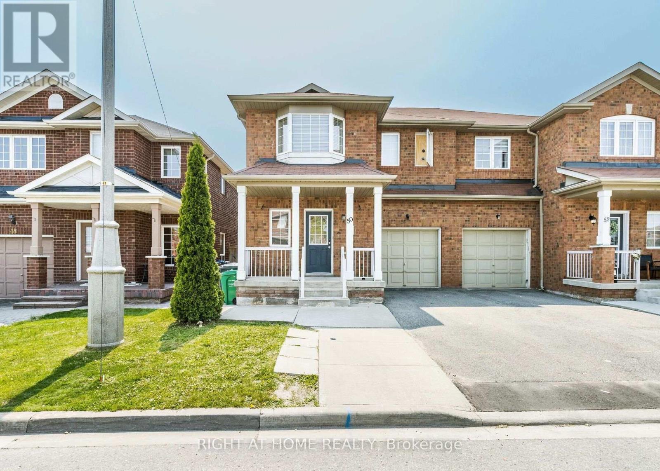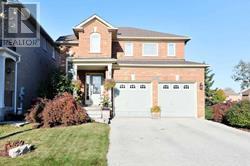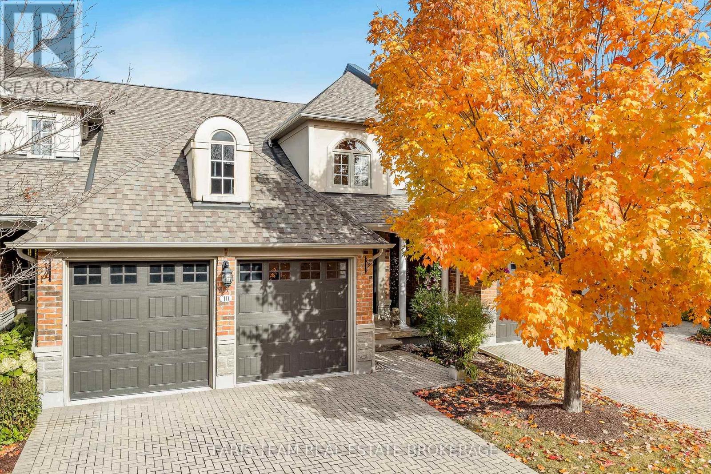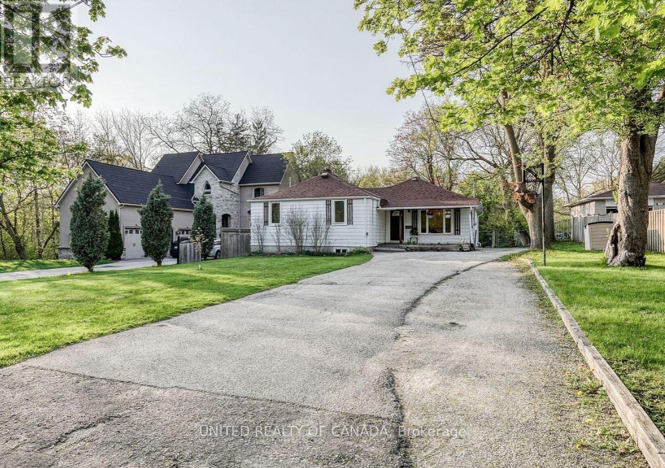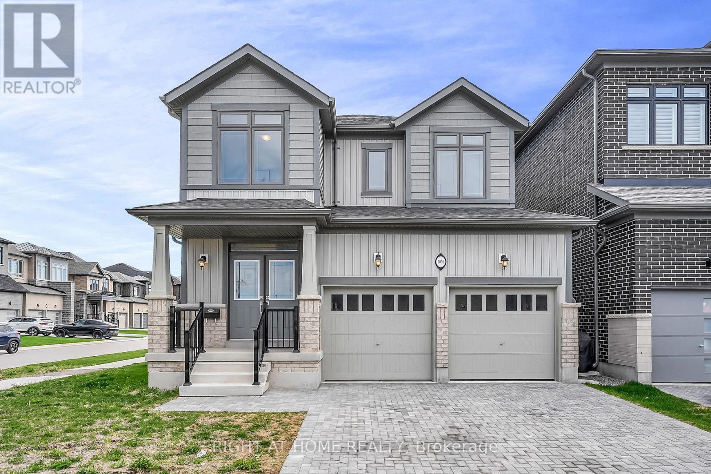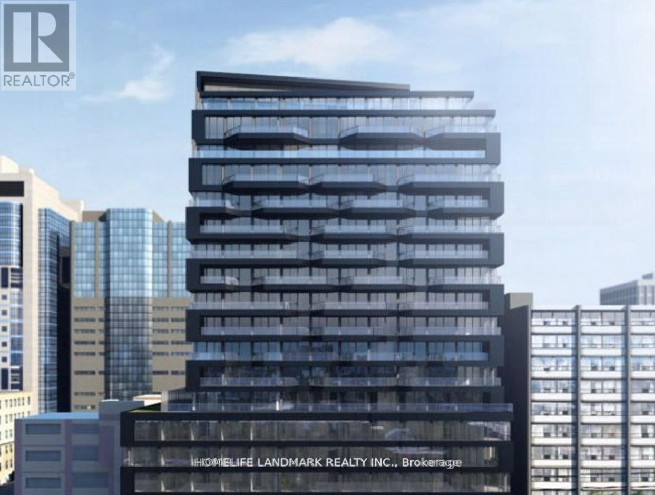2003 - 501 Yonge Street
Toronto, Ontario
Vacant, Students Welcome, Murphy Double Bed Wall Unit Included In The One Bedroom And Separate Room Den, also furniture as seen in living area and washroom included. Freshly painted, all new wood floors, ceramic floors no carpet, 5 Mins Walk To Wellesley Ttc Subway Stop, 10 Mins Walk To University Of Toronto, 15 Mins Walk To Bloor St West Retail Shops, On Yonge St Central Location, Amenities Include Outdoor Pool, Yoga Studio, Fitness Center, Party Room, 24 Hr Concierge, Steps To A Parkette. (id:60365)
4311 - 35 Mariner Terrace
Toronto, Ontario
Welcome to this bright and spacious 1+den executive suite offering unobstructed, breathtaking south views of Lake Ontario. Floor-to-ceiling windows fill the space with natural light, creating an inviting open-concept living space. The modern kitchen features a gas stove, updated appliances, and ample storage. The large den offers versatility for a home office, while the primary bedroom includes large windows with serene views and closet space. The upgraded bathroom showcases granite finishes and a rain shower head. Located in one of Toronto's premier waterfront communities, residents enjoy access to an indoor pool, wellness centre, sauna, tennis and basketball courts, and BBQ area. Complete with 24-hour concierge, parking, and locker. Steps to the waterfront, Scotiabank Arena, CN Tower, restaurants, shops, and the Financial District. (id:60365)
N2007 - 7 Golden Lion Heights
Toronto, Ontario
Two full bedrooms with fully functioned windows and open view. One locker and one parking space included. WIFI is included in the maintenance fee. Unbeatable location! Just steps away from TTC subway and bus station, walking distance to parks, restaurants, and shopping centers, as well as quick access to GTA, ensuring seamless travel. H Mart Asian food store is around the corner. Amenities include 24/7 concierge, party rooms, visitor parking, pool, fitness center, sauna, movie theater, outdoor lounge and BBQ areas, guest suites and a lot of fun! (id:60365)
5 Burdock Boulevard
Brantford, Ontario
Nestled in the heart of the coveted Brier Park neighbourhood, this bright and welcoming backsplit is ideal for first-time buyers, multi-generational families, or investors. With 3+1 bedrooms, 2 bathrooms, and a warm, functional layout, 5 Burdock Boulevard offers space to grow, relax, and make memories.The main floor features a sun-filled living room and a generous eat-in kitchen with plenty of room for the family table. Upstairs, three comfortable bedrooms and a full bathroom keep everyone close while still offering personal space.The lower level provides a cozy rec room, den/office, and a second bathroom, along with its own separate entrance-a valuable feature for extended family or income potential. Continue down to the basement to find a dedicated workshop/laundry area and an additional bedroom, perfect for teens, guests, or in-law accommodation.Outside, the mature lot offers the privacy you're looking for, with ample room for gardens, play space, or summer evenings in the yard. With great schools, amenities, and highway access just minutes away, this home blends comfort with everyday practicality. (id:60365)
14 Scenic Ridge Gate
Brant, Ontario
Spacious and modern 4-bedroom, 2.5-bath family home available for lease. Ideally situated directly across from Jay Wells Park-with its playground, basketball court, and hockey rink-and just 5 minutes to the 403, this home offers exceptional comfort and convenience for the whole family. Freshly painted throughout, the bright open-concept main floor features an upgraded floor plan filled with natural light, showcasing a stunning white kitchen with stainless steel appliances, a generous island with seating, and a seamless flow into the living room complete with a cozy fireplace-perfect for everyday living or entertaining. Upstairs, you'll find four well-proportioned bedrooms, an upstairs laundry room, and a spacious primary suite featuring two walk-in closets and a private ensuite. A second full bath serves the remaining bedrooms, while a convenient half bath is located on the main level. The basement with its big windows provides excellent additional space, including a huge cold cellar, ideal for storage. Additional highlights include inside entry from the double garage, a private double driveway with ample parking, and thoughtful details throughout. Property is professionally managed by an experienced company. Rent is plus all utilities. (id:60365)
31 - 1121 Cooke Boulevard
Burlington, Ontario
Gorgeous 3 story townhome with rooftop terrace! Walkable access to Aldershot GO, very close proximity to the QEW, 403, + 407. A commuter's dream! Tastefully decorated and immaculately maintained. This home features 2 bedrooms, 3 bathrooms, 9 ft ceilings, single car garage plus private driveway for 1 more car. The ground floor features a spacious foyer with direct access to garage and basement. The floorplan offers open concept kitchen with center island, SS appliances, quartz counters, combined with living and dining rooms which features wall to wall windows offering plenty of natural light, wide-plank flooring, electric fireplace and sliding door access to the balcony. On the third floor you will find the primary bedroom complete with a 4pc ensuite and walk in closet. A second bedroom with double closet has access to their own 4pc bathroom which includes the stacked washer/dryer. The 4th level brings you to a huge, oversized rooftop terrace where you can enjoy BBQs, dine al fresco and lounge while enjoying the sunset. A short 10-minute drive will bring you to downtown Burlington where you can enjoy long walks along the boardwalk, shopping, markets, entertainment and many delicious restaurants. Your dream home awaits! (id:60365)
50 Commodore Drive
Brampton, Ontario
Spacious & Immaculate 4-Bedroom Semi-Detached Home in Credit Valley! Welcome to this beautifully maintained, carpet-free 4-bedroom, 3-washroom semi-detached home located in the highly sought-after Credit Valley community. Featuring 9-ft ceilings, a separate living and family room with pot lights, and a modern kitchen with stainless steel appliances, this home offers both comfort and style. The dining area overlooks the cozy family room and provides a walk-out to a beautifully fenced backyard, perfect for relaxing or entertaining. The elegant oak staircase leads to the upper level, which boasts four spacious bedrooms, including a primary suite with a 4-piece ensuite and walk-in closet. Enjoy the convenience of second-floor laundry and parking for up to three cars. With 2 full washrooms and a main floor powder room, this home combines functionality with elegance. Situated in a prestigious neighborhood close to top-rated schools, parks, trails, public transit, the GO Station, and all major amenities - this property truly offers the best of family living. (id:60365)
Upper - 321 Edenbrook Hill Drive
Brampton, Ontario
Detached 3 Bedroom 3 Washrooms House Main Floor And Second Floor Only Available For Rent, Basement Not Included, 1850 sq.ft of living space, Great Room and formal Dining Room, Independent Laundry On Second Floor, 3 Parkings, (Single Car Garage & 2 on Half Driveway ), Tenant to pay 70% of Utilities, (Old Photos have been used) (id:60365)
10 Wilton Trail
Aurora, Ontario
Top 5 Reasons You Will Love This Condo: 1) Set within the highly sought-after Wycliffe Gardens gated community, this home offers refined living in a secure and tranquil enclave, just moments from Aurora's renowned schools, upscale amenities, and charming local conveniences 2) Soaring ceilings throughout the great room and kitchen create a striking sense of openness and sophistication, along with elegant wrought iron railings that frame the library above and enhance the homes distinctive architectural character, while classic styles in combination with stained glass transoms fill the space with warmth, airiness and timeless charm 3) With 3+1 bedrooms and over 4,200 square feet of thoughtfully curated living space, this residence combines luxury and practicality, featuring the added benefits of a main floor primary bedroom and ensuite, a butler's pantry, redesigned oak staircases and elevator potential 4) The versatile finished basement delivers both comfort and recreation, complete with a games room, exercise area, dry sauna, and guest bedroom, an ideal retreat for family or entertaining 5) Appreciate a secluded two-tiered deck crafted from composite and stamped concrete, providing the perfect backdrop for peaceful mornings or elegant evening gatherings. 2,704 above grade sq.ft. plus a finished basement. (id:60365)
Lower - 126 Weldrick Rd Road W
Richmond Hill, Ontario
Separate Entrance From Backyard, 1 bedroom Basement Apartment, Renovated Top to Bottom , Modern Kitchen with High efficiency appliances, 2 Parking spot will be allocated ( Tandem) . Basement Tenants should Pay 1/3 of all Utility Bills (id:60365)
Main-Upper - 2091 Hallandale Street
Oshawa, Ontario
Great Opportunity To Live In A Beautiful Detached 2 Storey Home In North Oshawa (Main Floor And Upper Floor), No Bsmt Included. Surrounded By New Built Homes, Corner Lot. Stunning 4 Bedroom, 3 Washroom, Offer Nearly 2,000 Sqft Living Area. Double Car Garage. Excellent Layout With 9 Feet Ceiling On Main Floor, Open Concept Kitchen, Quartz Counter Top And Large Island. S/S Appliances. Slide Door Walk Out To The Back Yard. Big Windows With Ton Of Natural Light For Living Areas. Upgraded Hardwood Floors On Main Floor And Oak Staicase. Primary Room With 5 Pieces Ensuite And Walk-In Closet. 3 Other Bedrooms With Their Own Closets And Windows. Close To All Amenities, Cineplex, Restaurants, Costco, Ontario Tech University, Shopping Malls, And Minutes To Hwy 407. Nearby Conservation Parks, School, And Green Spaces. A Must See! (id:60365)
1304 - 195 Mccaul Street
Toronto, Ontario
One year new bright studio condo offers a spacious layout with an open concept floor plan. Featuring modern finishes throughout. the unit boasts 9' ceilings, floor-to-ceiling windows, stainless steel appliances with gas cooking. Located in the heart of downtown Toronto, steps away from U of T, Queen's Park, major hospitals, and the Queen's Park subway station. easy access to trendy Baldwin Street, restaurants, bars, and shopping. The building offers excellent amenities including a sky lounge, concierge, fitness studio, and a large outdoor sky park with BBQ and lounge areas. Perfect for professionals, students. (id:60365)

