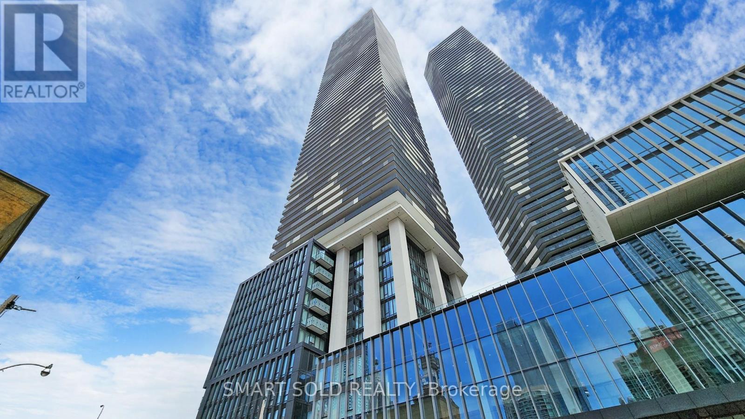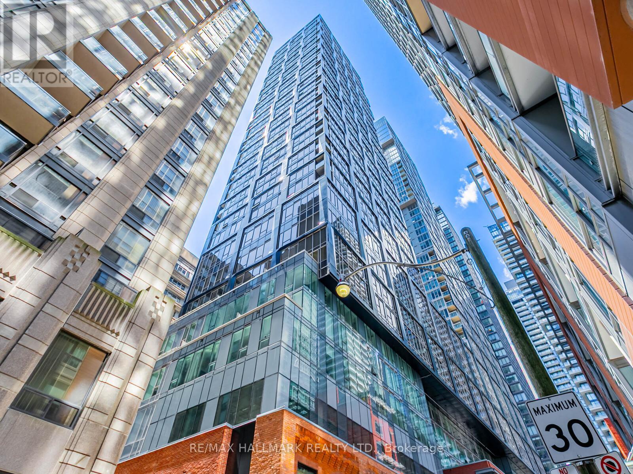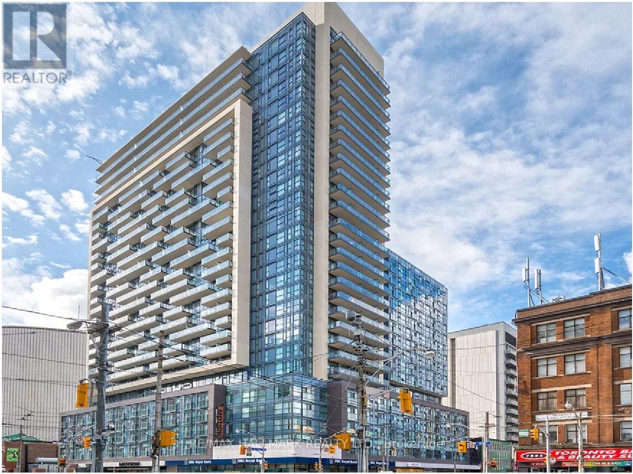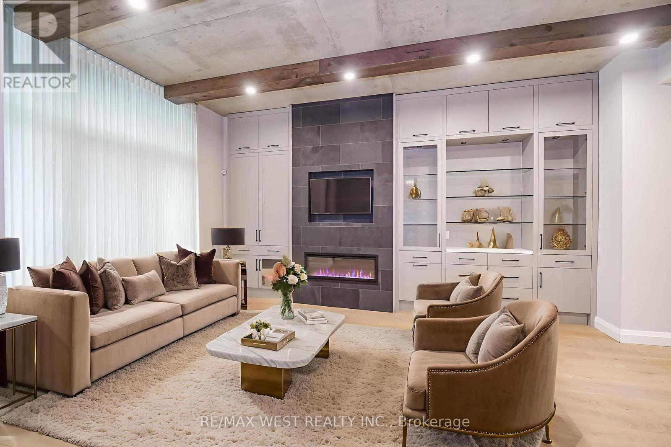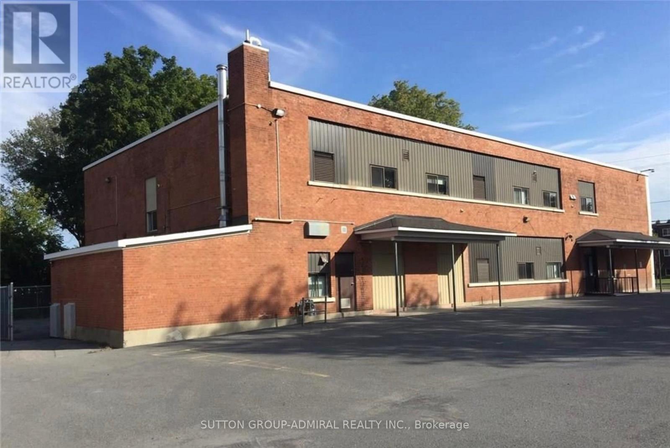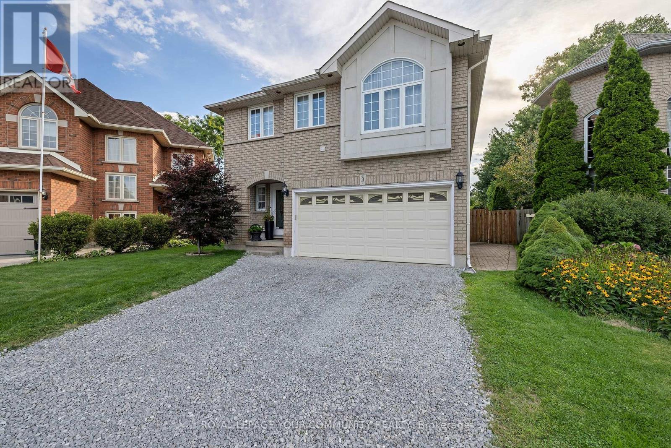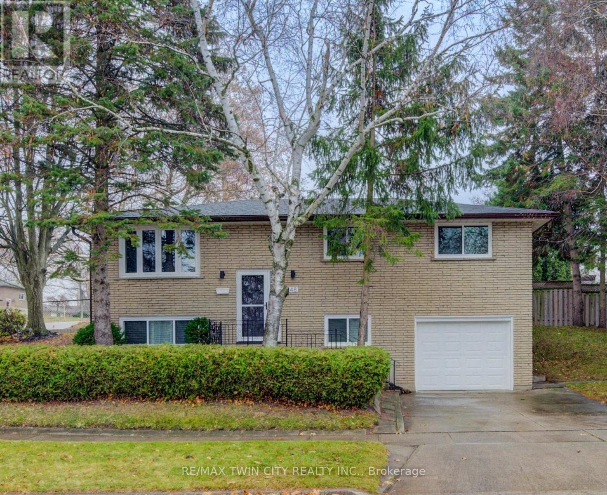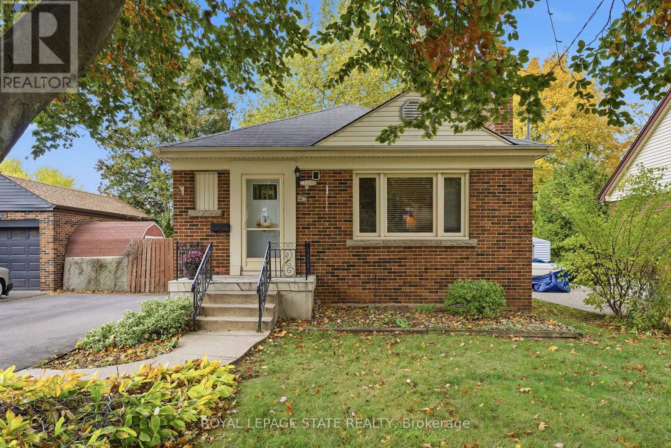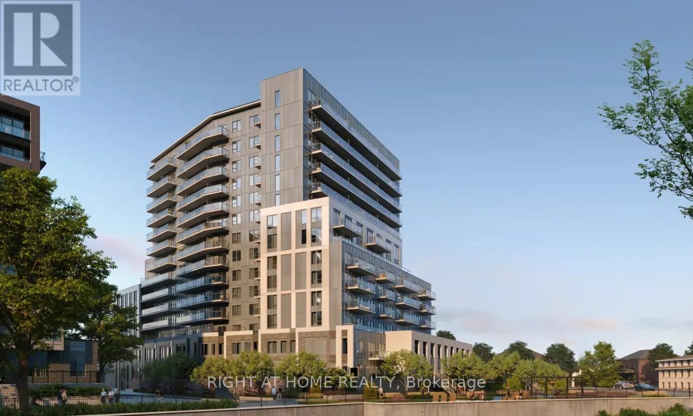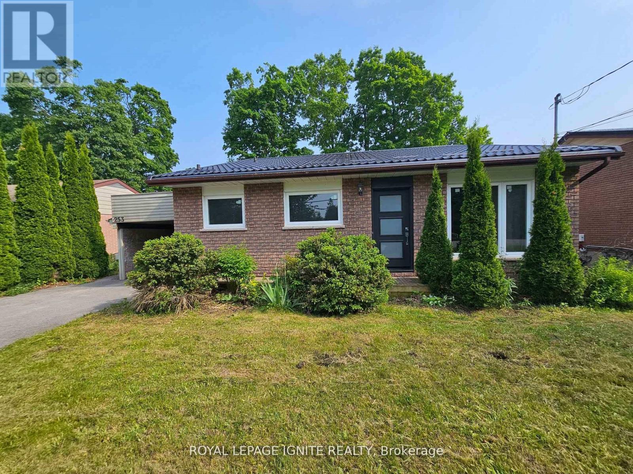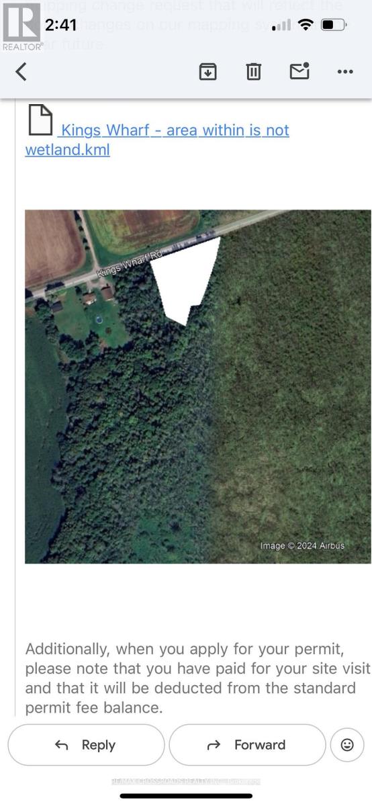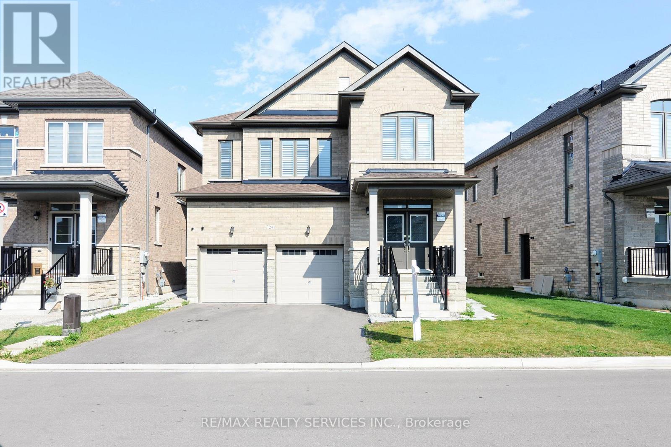5802 - 55 Cooper Street
Toronto, Ontario
Welcome To The 58th Floor Of Sugar Wharf Residences By Award-Winning Builder Menkes.This Stunning 1+1 Suite Offers 657 Sq.Ft. Of Interior Space Plus A 116 Sq.Ft. Balcony, Featuring 9' Smooth Ceilings, Floor-To-Ceiling Windows, And Unobstructed North-Facing City Views. The Spacious Den Can Easily Function As A Second Bedroom, Guest Room, Or Home Office, Providing Exceptional Versatility.Enjoy The Open-Concept Layout With Modern Design, Luxury Miele Appliances, And High-End Finishes Throughout. Bright And Airy With Tons Of Natural Light, This Residence Perfectly Combines Style And Comfort.Perfectly Situated In Toronto's Thriving Waterfront District, Steps From Sugar Beach, Farm Boy, Loblaws, LCBO, And The Upcoming PATH Connection. Residents Have Access To Resort-Style Amenities Including UNITY Fitness, A Dedicated Yoga Studio, Co-Working And Social Lounges, Media And Games Rooms, Expansive Outdoor Terraces, And 24-Hour Concierge For A Truly Elevated Lifestyle.A Luxury Urban Retreat - Where Design Meets Emotion. (id:60365)
419 - 15 Mercer Street
Toronto, Ontario
Welcome to Nobu Residences, a globally recognized symbol of luxury and sophistication. Spacious and thoughtfully designed, this 1-bedroom plus den suite with 2 full baths can easily function as a 2-bedroom condo, as the den is large enough to serve as a second bedroom. Boasting an ideal open-concept layout, the unit features soaring ceilings that enhance the bright and airy feel and elegant finishes throughout. Located in the prestigious Nobu Residences, residents enjoy exclusive access to world-class amenities, including a 24-hour concierge, cutting-edge fitness center, hot tub, sauna, steam and massage rooms, a business/conference center, games room, private screening room, stylish dining area, and outdoor BBQ and picnic space. Ideally set in the vibrant heart of downtown Toronto and King West, this residence offers unmatched urban convenience and connectivity. Don't miss your chance to experience the refined lifestyle of Nobu-book your private tour today and step into elevated living. (id:60365)
408 - 570 Bay Street
Toronto, Ontario
Motion, Offering 2 Month's Free Rent + $500 Signing Bonus W/Move In By Dec.15. Rarely Available Studio, Laminate Flooring, Ensuite Laundry, Quality Finishes & Professionally Designed Interiors. Amenities Include Residents Lounge W/Wifi, Gym, Terrace W/BBQ, Bike Parking, Games & Media Rms, Zip Car Availability. Steps From TTC, Eaton Centre, Dundas Square, Financial District, Hospitals, Ryerson & U of T. (id:60365)
293 Mutual Street
Toronto, Ontario
Absolutely stunning 2 bedroom two-storey townhome at radio CITY condos. This sought after unit has access through the building and direct private access from Mutual St offering great convenience. Completely renovated from top to bottom with high-end luxury finishes with quality and functionality in mind. Beautifully designed kitchen features stainless steel: Fisher & Paykel Fridge, LG cook top, built-in microwave, wall oven and Bosch dishwasher. Quartz countertops, porcelain tile backsplash, under cabinet lighting, and plenty of kitchen cabinets for storage. 11 ft loft style exposed concrete ceilings with dual exposed wood beams that provides character and warmth. This theme is carried over to the functional barn doors for the laundry and upstairs bathroom. Gorgeous living room stone statement wall that features an electric fireplace, wall mounted TV, extra storage cabinets and large display case areas with built in lighting. Including floor to ceiling windows with a walk out to a patio and wide plank white oak floors throughout. Modern glass railing stairs with additional built-in storage spaces below. Upstairs you will find a massive primary bedroom with a large closet, additional storage cabinets, pot lights throughout and large windows. A very spacious second bedroom with a large closet and window. A beautifully updated 5 pc bathroom with a double sink quartz vanity, separate tub and stand up shower. This home comes with 1 parking spot w/ bike rack and 1 storage locker. Amazing amenities include: 24 hour concierge, fitness and weight room, sauna, party room, games room, boardroom, outdoor garden, guest suites and visitor parking! Great location that is steps to College subway station, Toronto Metropolitan University, Dundas Square, Eaton Centre, Canadas National Ballet school, amazing bars and restaurants all close by! Some photos virtually staged. (id:60365)
822 Marlborough Street
Cornwall, Ontario
Exceptional Investment Opportunity in the Heart of Cornwall! This brand-new, purpose-built 12-unit apartments offers an exceptional chance to secure a modern, fully stabilized income property in a high-demand area. Designed for Long-term durability and investor peace of mind, the building features 11 spacious 2-bedroom units and 1 well-appointed 1-bedroom unit, all professionally finished with great layouts, quality materials, and efficient mechanical systems.The property is fully rented, providing immediate and reliable cash flow with strong tenant appeal thanks to its well thought construction, bright interiors, and functional floor plans.Investors will appreciate the low operating costs associated with new construction, minimal maintenance requirements, and the strong rental upside in a rapidly growing market.Ideally located in central Cornwall, the building is just moments away from major amenities including grocery stores, schools, the hospital, parks, shopping, and transit, ensuring long-term rental stability and consistent demand. The area continues to see growth and revitalization, making this an excellent long-term hold. A turnkey, fully Leased asset like this-combining modern construction, strong income, prime location, and future development options-is incredibly hard to find. A perfect choice for both seasoned and now investors seeking stability, growth, and long-term returns.The rear portion of the land is subject to severance and not included in the primary offering, but can be negotiated separately for buyers seeking future development potential. With R40 zoning, the site allows for the possibility of constructing an additional building (buyer to verify with the City of Cornwall), providing a rare opportunity to expand and maximize the value of the property. (id:60365)
3 Nature Court
Hamilton, Ontario
Discover luxury living on a quiet court in Hamilton's desirable West Mountain. This impressive home features a double-car garage, a 4-car driveway, and a huge premium pie-shaped lot stretching 171 feet deep. Spend summer days relaxing in your inground pool or entertain guests in the enclosed outdoor cabana with space for BBQs and evening drinks. At the rear of the property, there's ample room to park your boat, RV, or trailer. Inside, you're welcomed by an open front foyer showcasing a solid oak circular staircase. The beautiful kitchen offers abundant cabinetry, an eat-in dinette, and a vaulted ceiling, with a separate formal dining room perfect for family gatherings. The main floor family room (17' x 14') features a cozy fireplace, while a quiet living room sits off to the side for peaceful evenings. Upstairs you'll find 4 spacious bedrooms and 2.5 bathrooms. The stunning primary suite (17' x 14') includes a custom moon-shaped window flooding the room with natural light, a 4-piece ensuite with soaker tub and separate shower, and a walk-in closet. Three additional bedrooms and a computer room complete the upper level. Beautiful hardwood floors run throughout. Ideal for families, this kid-friendly location is close to schools, shopping, and parks. Minutes to the Linc and quick access to the 403 toward Toronto. (id:60365)
48 Mark Crescent
Cambridge, Ontario
Welcome to this well-maintained 4-bedroom, 2-bath raised all-brick bungalow located on a quiet crescent in a family-friendly West Galt neighborhood. Conveniently close to schools, shopping, parks, and public transit, this home has been lovingly cared for by the same family since 1977 and is truly a rare find. Professionally renovated in 2025, the home features: all new windows, and furnace as of 2025 (bay window 2015) new bedroom, bathroom, and closet doors; a brand-new garage door with opener and new exterior garage entry door; a new 100-amp electrical panel; luxury vinyl plank flooring throughout (no carpet); updated window and baseboard trim; freshly painted interior walls and ceilings; additional blown-in insulation upgraded to R60; all new lighting fixtures; an updated kitchen with a quartz countertops to the kitchen, soft-close cabinets and drawers; and gutter leaf guards for added convenience. The basement is partially finished and offers the potential to add an in-law suite, or large recreation room. With its extensive updates, flexible closing option, and charming location, this move-in-ready home is the perfect opportunity for buyers seeking quality, comfort, and peace of mind. (id:60365)
298 Sanatorium Road
Hamilton, Ontario
West Mountain all brick Bungalow, Located in a quiet sought after Westcliffe Neighborhood. The home is perfect for first time home buyers, empty nesters, or investors with vision for potential income-generating options. 3+1 bedrooms, 1.5 bath, eat-in-kitchen, large living room, rec room, and plenty of storage. Large rear yard. This home is close to parks, schools, shopping, transit and highway access, featuring complete family friendly space, comfort and a strong sense of community. (id:60365)
1109 - 93 Arthur Street S
Guelph, Ontario
Brand New 1 Bedroom Luxury Condo for Lease - Anthem at The Metalworks, Guelph. This 1 bedroom,1-bathroom condo offers 589 sq. ft. of thoughtfully designed, modern living space with north-facing views. Suite Features Bright open-concept layout with premium luxury vinyl flooring (carpet-free),modern kitchen with quartz countertops,stainless steel appliances and In-suite laundry. Building Amenities included: Co-working Studio,Pet Spa,Social Room & Guest Suite,Rooftop BBQ Terrace & beautifully landscaped outdoor areas. Convenient access to the River Walk, Mill Square, and River Square public spaces. Wi-Fi available in lobby and amenity spaces. Minutes to Downtown Guelph, restaurants, shops & transit. 5-7 minutes to University of Guelph and Guelph General Hospital. Close to GO/VIA Station. Water and Internet are included in the lease. No parking. (id:60365)
253 Woodland Drive N
Selwyn, Ontario
Perfect Opportunity For First Time Home Buyers, Couples Looking To Downsize, Or Investors! This immaculate 4 split Bungalow is much larger than it looks in a wonderful Neighbourhood. A well maintained property close to the Trent University, Zoo, Shopping mall and Great School. This house is move in ready with Front and Rear entrance. Recent upgrades include Steel Roof 2024, All windows and Doors 2023 Attic Insulation 2023 Water Heater, Furnace, Air Conditioning 2017. Spacious Family rooms in the Main Floor and Middle Floor. Book a personal viewing today (id:60365)
10 Kings Wharf Road
Kawartha Lakes, Ontario
100 ACRES PRESENTLY ZONED EP. KAWARTHA LAKES CONSERVATION APPROVED A .51 HECTARE AREA THAT WOULD NOT BE CLASSIFIED AS EP AND SUPPORTS HOME AND OUTBUILDINGS. REGISTERED SURVEYOR WAS RETAINED TO PIN THE .51 HECTARE AREA AS AGREED WITH CONSERVATION AS A PART ONE ON A R-PLAN SURVEY. THE .51 HECTARE WILL NEED TO BE FORMALLY REZONED AT KAWARTHA LAKES COUNCIL. LARGE CEDAR TREES COULD BE HARVESTED. UPLAND GAME HUNTING AS WELL AS MIGRATORY BIRDS. PAVED ROAD PROPERTY IS ACROSS FROM FARM ON THE NORTH. POSSIBILITY OF SELLER TAKE BACK MORTGAGE WITH AGREED TERMS. (id:60365)
24 Bachelor Street
Brampton, Ontario
Just 3 Years New - Detached home in Northwest Brampton!!! Spacious 4BR and 4 WR Detached Home with Separate Entrance and finished Legal Basement(2BR + Den and 2 Washrooms) - Approx. Total sq.ft 3050 incl. basement. Feature includes: High Ceilings, High Quality California Shutters all thru the house, pot lights on the main floor, coffered ceiling in Primary Bedroom, freshly painted, legal side-entrance, legal basement apartment, 2 Refrigerators, 1 Dishwasher, 2 sets of washer/dryer, 2 stoves and 2 Over the range-hoods. (id:60365)

