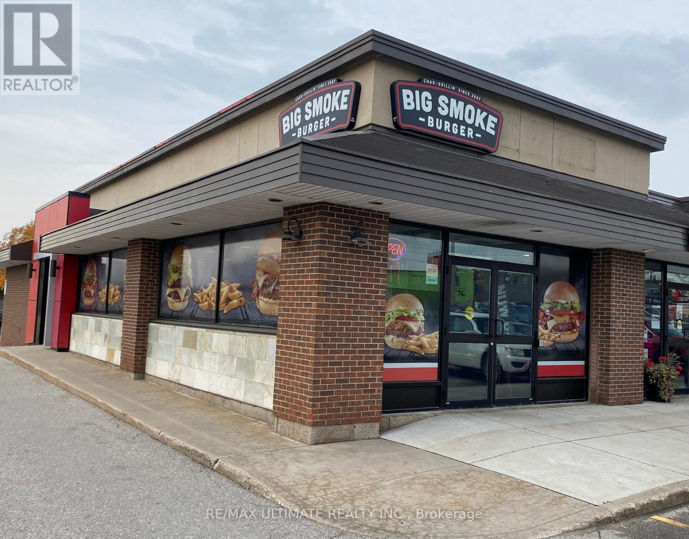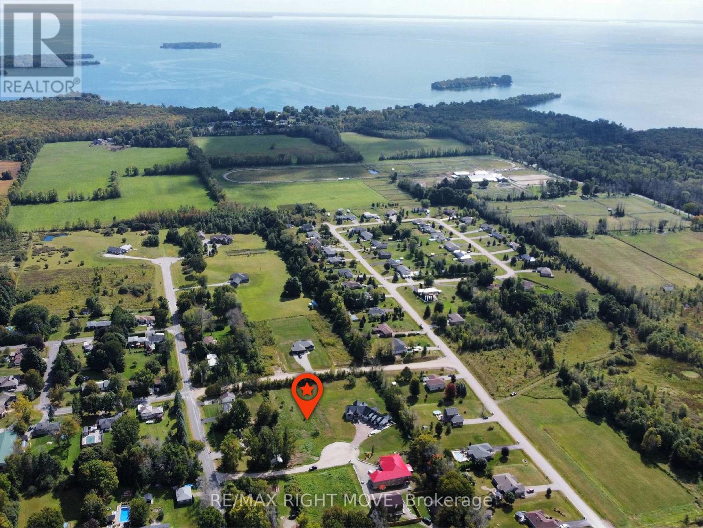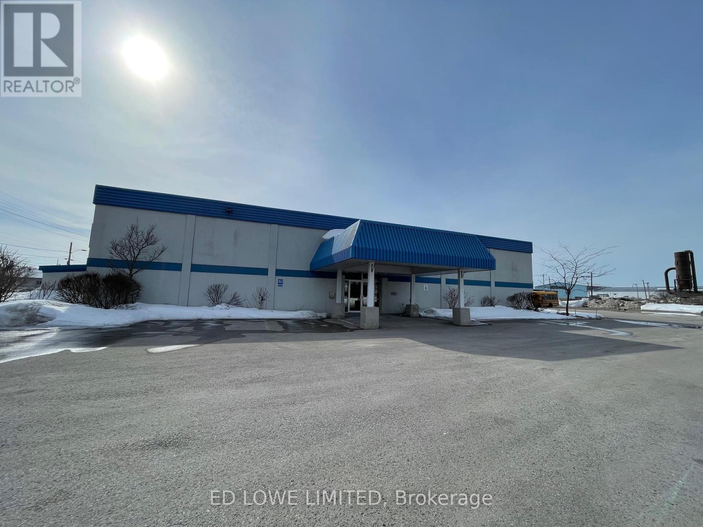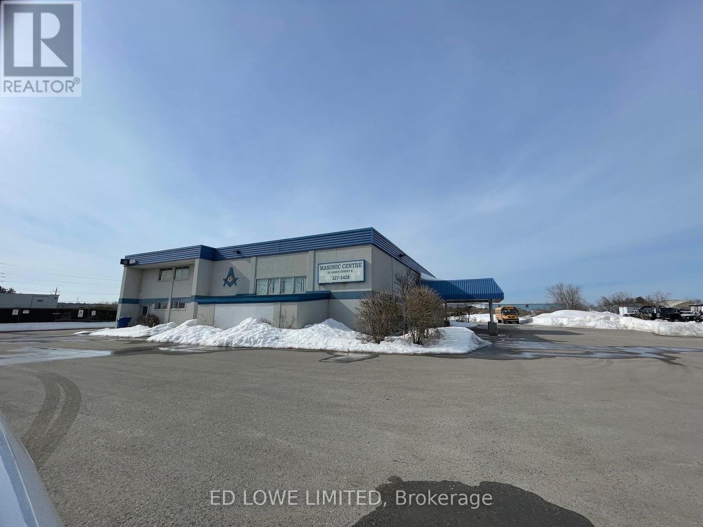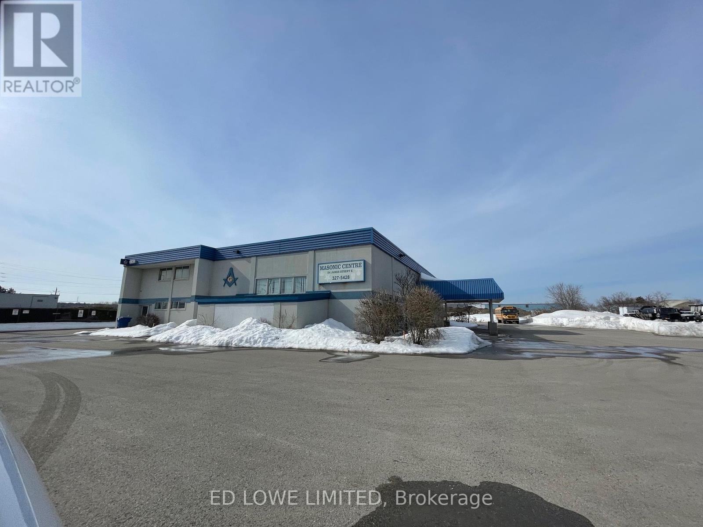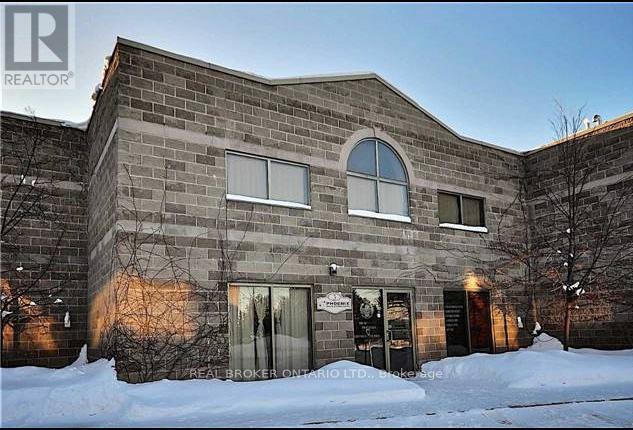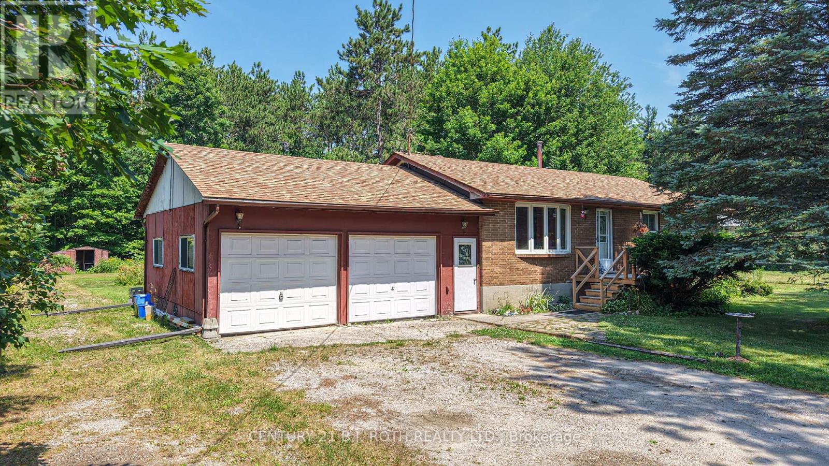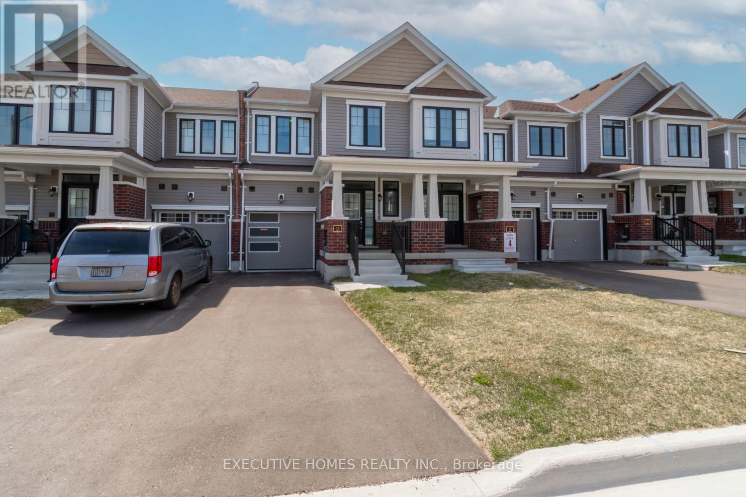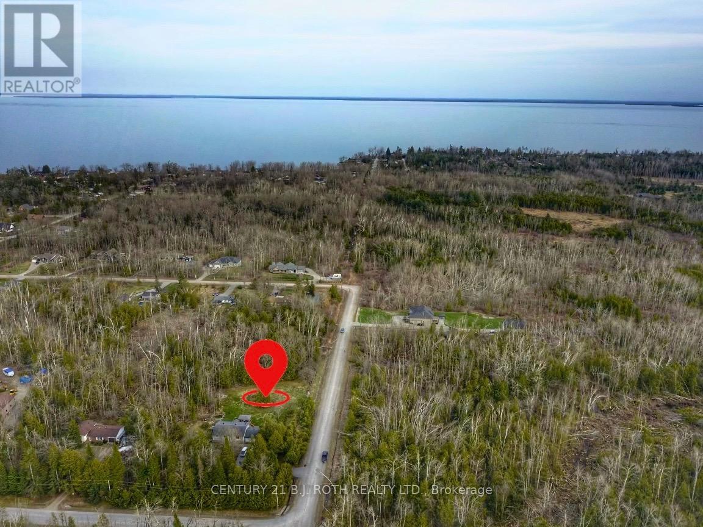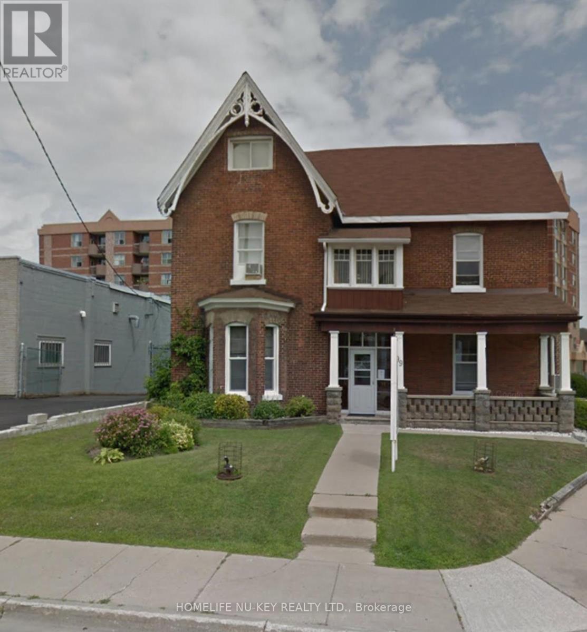1a - 342 Bayfield Street
Barrie, Ontario
SMOKE SHOW!!! Well Established Burger Franchise on busy Bayfield St in Downtown Barrie! Newly Built out BIG SMOKE BURGER Franchise Location. Save yourself the build out costs and inherit this great location. The Big Smoke Burger claim to fame has been their signature, hand-crafted, grilled to perfection burgers. Everything from signature beef burgers, organic beef burgers, chicken burgers, lamb burgers and a wide-variety of secret-recipe sauces are made fresh, in-house daily. Fries are hand-cut and made fresh daily, cooked in trans-fat-free canola oil. OWN A BIG SMOKE BURGER FRANCHISE and be a part of an award-winning franchise family!! (id:60365)
17 West Street S
Orillia, Ontario
Discover an exceptional investment property at 17 West Street South, Orillia, offering a unique blend of commercial and residential potential. This expansive property boasts 2,150 sq ft of commercial space on the main level, ideal for retail, office, or service-based businesses, with high visibility in a bustling downtown location.The upper level features a spacious rooming house setup with 8 bedrooms, including 5 fully finished rooms (2 currently rented) and 3 rooms awaiting drywall and finishing touches to maximize rental income. The layout includes generous open spaces for shared living rooms and sitting areas, ensuring comfort for all tenants. With ample room for customization, this property is perfect for investors looking to capitalize on Orillia's growing rental market.Additional features include a 5 easement running the entire length of the property, adjacent to the CIBC parking lot, providing convenient access. This large, versatile building offers endless possibilities for generating steady cash flow through commercial leases and residential rentals.Don't miss this rare opportunity to own a high-potential property in the heart of Orillia! Visit my website for more information. (id:60365)
99 Wellington Street E
Barrie, Ontario
Turn-Key Legal Duplex Bungalow in the Heart of Barrie. Welcome to 99 Wellington Street East, a beautifully maintained and thoughtfully upgraded legal duplex bungalow offering incredible value and versatility. Whether you're an investor seeking strong rental income or a homeowner looking for the perfect multi-generational living solution, this property checks all the boxes. From the moment you arrive, you'll be impressed by the home's stunning curb appeal, featuring mature landscaping and a welcoming façade. Step inside the main level unit to discover a spacious living room, complete with a natural gas fireplace surrounded by elegant white brick, creating a warm and inviting focal point. The bright, modern kitchen boasts stainless steel appliances, ample counter space, and plenty of cabinetryideal for family living or entertaining. The primary bedroom is filled with natural light and offers a generous amount of closet space. Two additional well-sized bedrooms and a stylishly updated 4-piece bath complete the main floor, offering comfortable and functional living space. The vacant legal basement suite, with its own separate entrance, is just as impressive & ready for a quick & immediate possession by a new tenant. You'll be greeted by an expansive living room, perfect for relaxation or entertaining. The modern kitchen features stainless steel appliances and thoughtful design, while two spacious bedrooms and a shared 4-piece bathroom offer plenty of room for tenants or extended family. The suite is completed by in-suite laundry, providing ultimate convenience for occupants. Outside, the property features a covered carport and four total parking spaces, a rare and valuable find for duplex living. Located in a central Barrie neighborhood, you're just minutes from schools, parks, shopping, public transit, and highway access. 99 Wellington Street East is a move-in-ready opportunity that offers exceptional value in today's market. Book a showing today! (id:60365)
11 Ferreira Road
Ramara, Ontario
Discover this stunning building lot, just minutes from Orillia with easy access to Highway 12 and close to Lake Simcoe. This nearly one-acre property0.8 acres to be exactis flat and situated on a peaceful cul-de-sac. Ready for construction, with hydro and gas available at the road. Note that development fees and HST are the buyer's responsibility. Seller is willing to take back a mortgage negotiable on the rate and amount down. (id:60365)
2nd Floor - 24 James Street E
Orillia, Ontario
2nd floor space in former Masonic temple building. Accessible by elevator and stairs. Large open room plus private offices. Available immediately. Suitable for office or recreational use. TMI Estimated and would include utilities. (id:60365)
24 James Street E
Orillia, Ontario
Former Masonic Temple including full kitchen for banquet use large banquet room with 18' clear height, 2nd large meeting room also with 18' clear height, guest washrooms, offices and open spaces. Ideal for similar use as meeting hall or banquet hall, food service business fitness center or other recreational uses, office, research facility, etc. Building is equiped with an elevator for accessibility to the second floor. ground floor area is 7592 sf plus 2nd floor with 3016 sf including another large open meeting room area and offices. building can be divided for smaller space needs. Tenant to pay all utilities, taxes and maintenance on the property in addition to rent. (id:60365)
Main Floor - 24 James Street E
Orillia, Ontario
Ground floor space of former Masonic Temple. Includes commercial kitchen, 2 Large rooms for banquets, meetings, recreational uses such as gym, dance, martial arts etc. TMI estimated and would include utilities. Available immediately (id:60365)
3 - 3 Progress Drive
Orillia, Ontario
Welcome to 3 Progress Drive #3, a remarkable commercial condo unit offering over 3,500 sqft, encompassing a warehouse, mezzanine, and retail area. This property is strategically positioned in a thriving commercial and retail hub, conveniently near Highways 11.The warehouse space features an impressive 19-foot ceiling, ideal for various storage and operational needs. Additionally, it includes a convenient truck-level shipping door for seamless logistics. The retail portion of the property offers an inviting space to showcase your products or services. The property benefits from M3 zoning, opening up a world of possibilities, including cannabis production a valuable option for entrepreneurs seeking diverse ventures. Take advantage of a seller willing to offer Vendor Take-Back (VTB) financing of up to 20%, complete with favorable terms, making this investment even more accessible and attractive. (id:60365)
6046 Vasey Road
Tay, Ontario
Located within 25 mins from, 400 Highway, Barrie, Penetang, Midland, Elmvale, Wasaga Beach, and Orillia . Very short drive to Hwy 93. All Brick Bungalow with few steps, attached two-car Garage with direct access to main house, and two man doors, 3 bedrooms, 2 bathrooms, eat in kitchen, great for a first-time buyer or retirement, in law potential, needing a few updates all on a beautiful private lot 128 feet by 208 feet fenced on three sides with the rear gate. Private lot backing on to Neighbor's own forest trails backing onto the property and allow friendly access for beautiful nature walks. (id:60365)
15 Rochester Drive
Barrie, Ontario
Newly Built Fernbrook Townhome in Prime Barrie Location! Stylish 3-bed, 3-bath home with top-to-bottom upgrades. Enjoy an open-concept kitchen with custom Niki cabinetry, premium Blanco sink, polished stone cutout, and chrome pull-down faucet. Bright breakfast area opens to a private deck and garden. Spacious family room with upgraded outlet, large windows, and elegant powder room. The primary suite features a large closet and ensuite, while two additional bedrooms offer street-facing views and natural light. Includes 3 parking spaces with a built-in garage and automatic door. Unfinished basement with above-grade windows ready for your personal touch. Close to top-rated schools, shops, Barrie GO Station (3 mins), parks, trails, and HWY 400. Only 15 minutes to downtown Barrie! (id:60365)
131 A Rail Trail Drive
Oro-Medonte, Ontario
Prime Opportunity in Oro-Medonte! Discover the endless potential of this exceptionally versatile property. This generous 200 ft x 185 ft residential lot is nestled in the heart of sought-after Oro-Medonte. With an expansive footprint and nearly an acre of natural landscape, this property presents an exciting opportunity for developers, investors, or those looking to build their dream home in a peaceful, rural setting. Zoned shoreline residential and ideally located on a quiet, scenic road, this spacious parcel of land is surrounded by a mix of custom built and established homes. Explore the possibility of severing the lot to create two incredible opportunities - while enjoying the tranquility of country living! Conveniently located with quick access to Hwy 11, Orillia, Barrie, local trails, ski hills, and the shimmering shores of Lake Simcoe. Dont miss your chance to invest in this remarkable property! (id:60365)
99 Bayfield Street
Barrie, Ontario
Prime corner location close to downtown. Beautiful Victorian building located at the corner of Bayfield St. and Worsley St. Approx 3,400 square feet. Consisting of 5 commercial office spaces and 3 residential apartments with 2 large offices on Main floor office and three on second floor. Two 1 bedroom residential units plus 1 bachelor apartment. Site has 17 parking spaces. Many recent updates include: windows, facia & soffits, window trim, hot water furnace, roof shingles, loft & bachelor apartments renovated. Excellent opportunity for professional office or Investment. Possible Land assembly with adjoining properties and development opportunity! VTB Available OAC. (id:60365)

