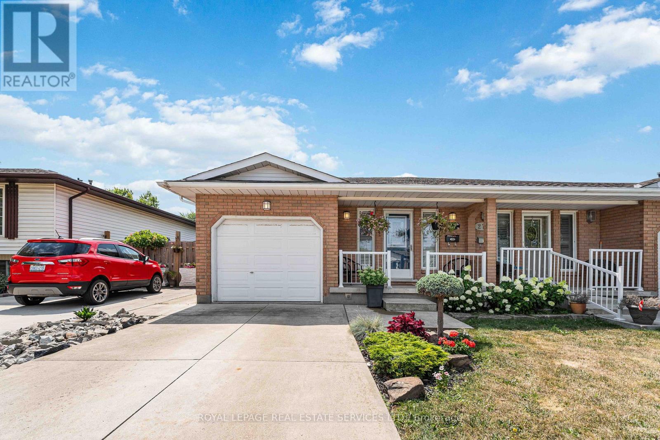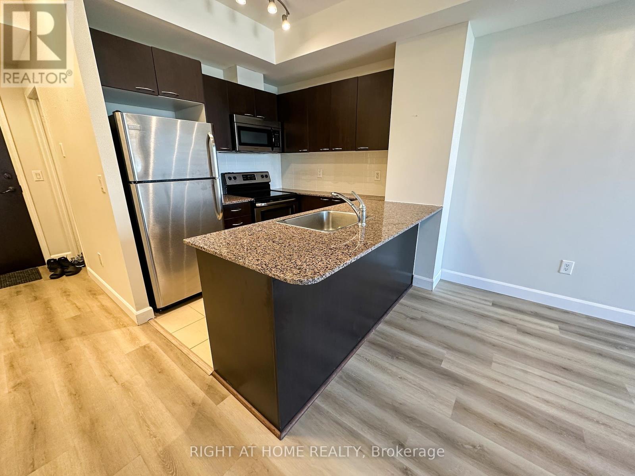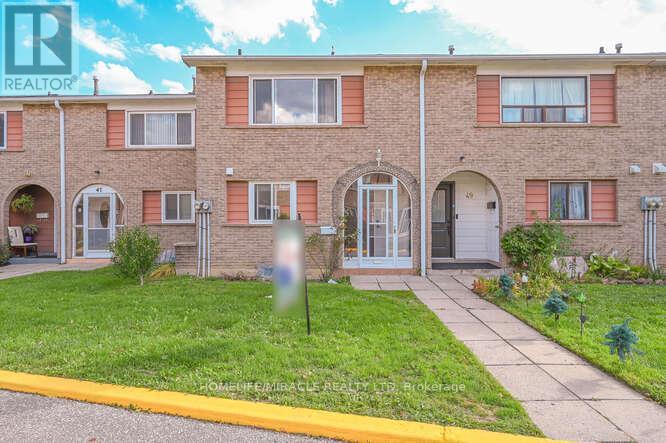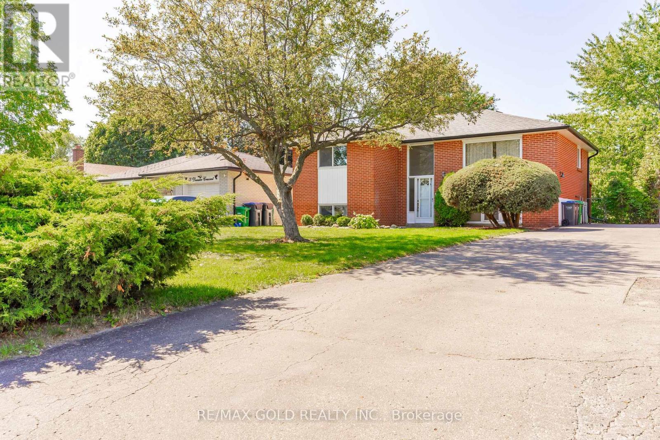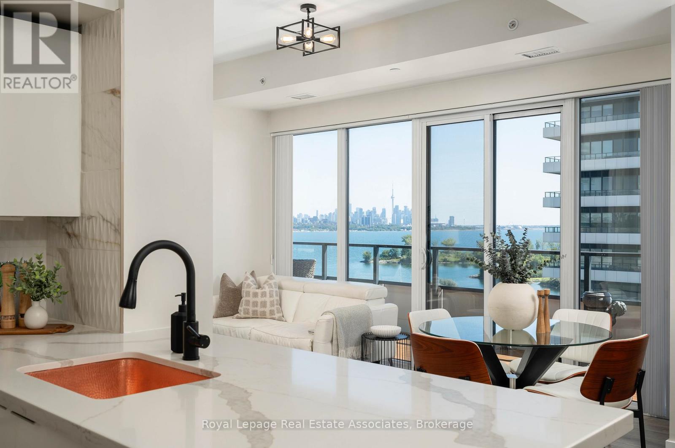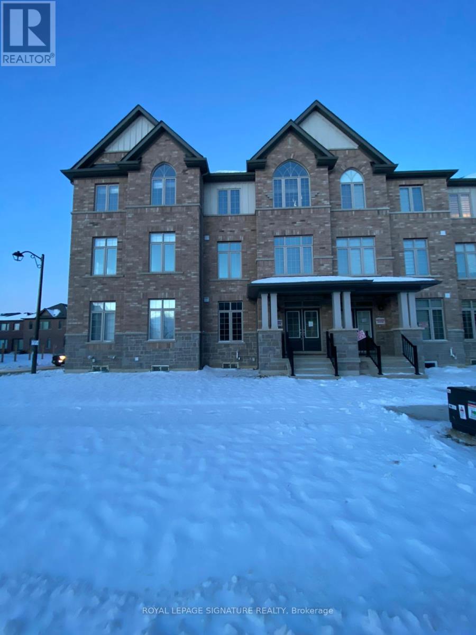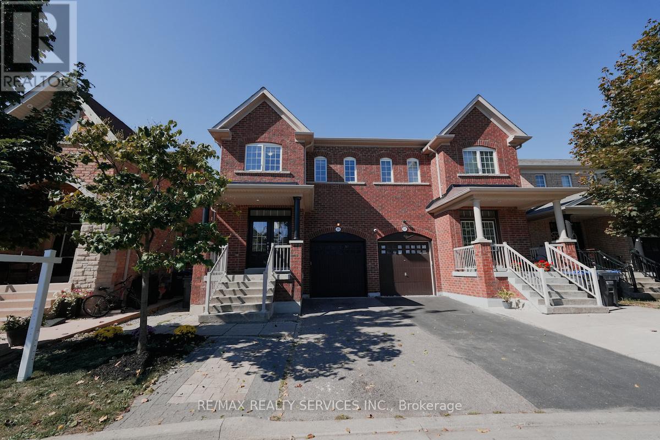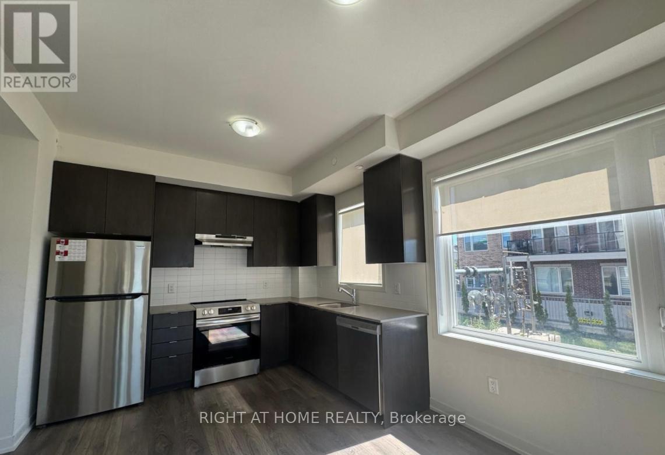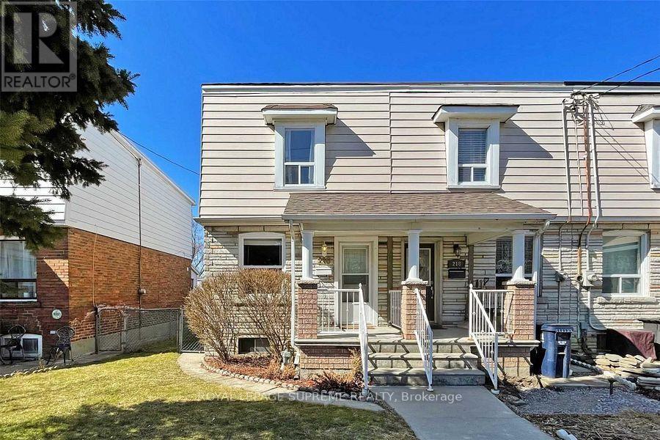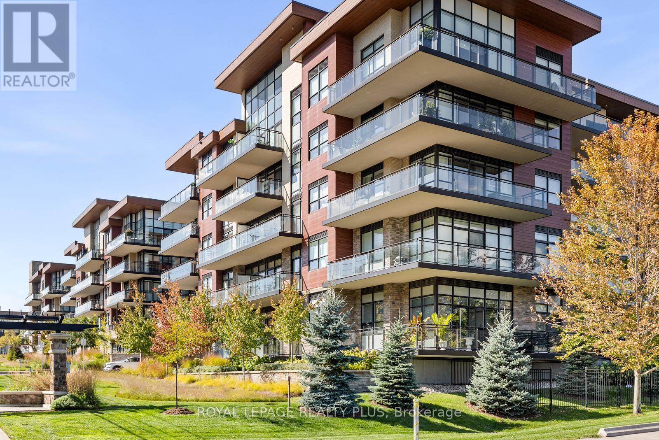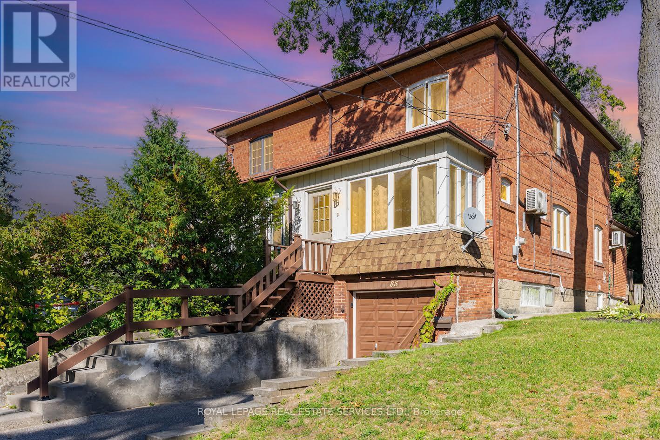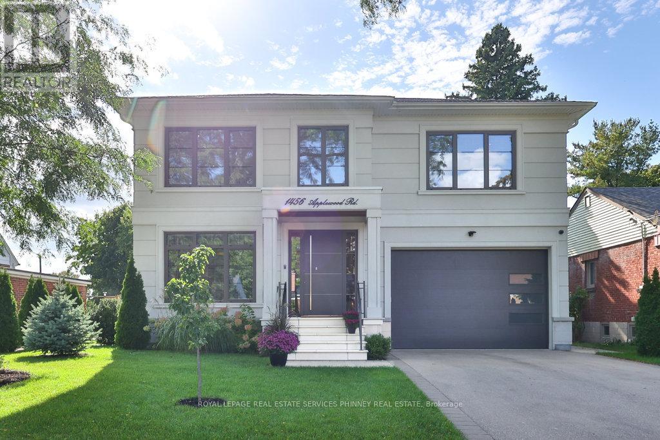27 Cartier Drive
Thorold, Ontario
Welcome to this stunning renovated 3-bedroom, 2-bathroom semi-detached backsplit in a prime Thorold location. This turn-key home offers over 2,000 sq ft of total living space, meticulously updated from top to bottom. The entire main level was beautifully transformed between 2021 and 2022, creating a seamless, open-concept living and dining area perfect for modern life. The gorgeous, fully remodelled kitchen is the heart of the home, bathed in natural light from the new skylights. The kitchen boasts elegant quartz countertops, a large island, side door making it the perfect spot for casual meals or entertaining. The recreation room features a custom accent TV wall and an entertainment/bar area, while the gas fireplace has been elegantly reframed with ceramic tile and custom cabinetry. Throughout the home, you'll find freshly painted walls, new vinyl flooring, baseboards, and trim, all complemented by the clean look of removed popcorn ceilings. Recent additions include a new home gym (2024) and a den/bedroom on the lower level (2025). Outside, the property features a private driveway with an automatic garage opener and a separate side entrance. The backyard offers a concrete patio and a storage shed, providing plenty of room for outdoor enjoyment. Situated in a quiet neighbourhood, this home is within walking distance of Hutt Park and just minutes from Brock University. Its location provides easy access to Highways 406 and 58, and it's only a short 15-minute drive to both Niagara-on-the-Lake wine country and the Niagara Falls tourist area. (id:60365)
2604 - 385 Prince Of Wales Drive
Mississauga, Ontario
Stunning 1+den, 2-bath suite in the sought-after "Chicago" building. Bright and functional layout with open balcony and panoramic northeast views. Modern kitchen with stainless steel appliances. Spacious primary bedroom with 4-piece ensuite and den, perfect for a home office. Includes parking. Steps to Square One, Sheridan College, transit, Celebration Square, and major highways. (id:60365)
48 - 2012 Martingrove Road W
Toronto, Ontario
Location... Location ... Location. Largest townhouse in a well maintained condo complex await you to occupy it. This carpet free, move in ready spacious unit is freshly painted and filled with natural sun shines. Thousand of $$$ spent on upgrade (Portlights 2025, Wooden floor-2025 washrooms-2025, Kitchen with quartz counter top-2023, New furnace-2021 Windows 2018 and much more). This beautiful unit has large size 3+1 Bedrooms and Fully Renovated Two Full Baths. Perfect For end user or investor. Whether you are Upsizing Or Downsizing, this is perfect for you to live. Walk-Out To large size fenced back yard for family entertainment. Water charge, building insurance and roof maintenance are included in very low condo fee. Ample Storage throughout Including Large Crawlspace In Basement. Located at most desirable area of North Etobicoke, this unit is just at the corner of Albion Road and Martin Grove Road, TTC buses stops at your doorsteps to go to Kipling and Wilson Subway Stations, Steps away to Finch West LRT, easy access to all major highways- 401, 407, 427, 409, 400, Hwy 27, Hwy 7, Humber hospital and Guelph-Humber University, Albion Mall. Close to major Canadian and Asian Grocery Stores, Worship Places, eatery places, Few minutes drive to city of Brampton East, Vaughn, North York, South Etobicoke. Book your private showing NOW. (id:60365)
20 Dunster Crescent
Brampton, Ontario
Welcome to 20 Dunster Cres!! your Search End here !!!Premium 50 x 125 Ft Lot In Desirable Southgate Area of Brampton Close to GO STATION. Functional Layout Full of Natural Light...Main Floor Features Extra Spacious Living Room Overlooks to Front Yard Through Large Picture Window...Dining Room. Large Kitchen. Fully Finished Basement with 2 bedrooms with big windows. Laminate flooring on main & basement. Potential for fifth Bedrooom in the Basement!!Backyard with Large Deck Perfect for Summer BBQs with Family. huge Driveway...The Location is Unbeatable Close to Schools, Hwy 407/410, Public Transit, Parks ,Grocery and Much More. DONT MISS IT!! (id:60365)
916 - 30 Shore Breeze Drive
Toronto, Ontario
*V I E W V I D E O T O U R * Pride of ownership is evident at this beautifully upgraded 2 bedroom, 2 bath corner suite in Eau Du Soleil's Sky Tower, Canadas tallest waterfront condominium. Perfectly perched on the 9th floor, this sought-after 'Sunrise' floor plan offers 822 sq ft of interior space and a rare 300 sq ft wraparound balcony with walk-outs from all rooms, framing panoramic, south-facing views of Lake Ontario and the downtown Toronto skyline. Magic views at all times of the day, like art as your backdrop. 9 ft smooth ceilings and a wide plan layout utilizes every inch of the space beautifully, allowing a true living and dining layout, while wall to wall windows envelop the space with natural light. Stylish finishes include wide plank laminate flooring, all new light fixtures, designer painted neutral. The kitchen has been completely upgraded elevating it from the builder standard. All new quartz counters, textured large format tile backsplash, a very cool copper under-mount sink that brings out the veining in the tile and counters, matte black faucet, white flat panel cabinetry and full-size s/s appliances. Retreat to the primary suite with balcony access, double closet, and a sleek 3-piece ensuite with walk-in shower. The 2nd bedroom features a clever custom built-in Murphy bed and additional balcony walk-out, while the main bath offers timeless details. Residents here enjoy 5 star amenities including an indoor saltwater pool, sauna, extensive fitness facilities (crossfit gym, cardio, yoga, spin studio), theatre room, party room, BBQ terrace, guest suites, kids playroom, 24hr concierge & more. There's something special about the waterfront lifestyle at the Humber Bay Shores. Stroll, cycle or jog along the Waterfront Trail/Humber Bay Shores Park, sail at the yacht clubs, enjoy cafes, numerous restaurants, grocery, shops all just outside your door. Quick access to QEW, TTC, GO Train & new Park Lawn GO coming soon. 15 mins to Pearson or Downtown. (id:60365)
29 Petch Avenue
Caledon, Ontario
Luxury Spacious Renovated Townhouse Corner Unit - Features 3 + 1 bedrooms, 4washrooms, Huge living space, and numerous upgrades, including Quartz Countertops, Modern Cabinetry, Hardwood Floors, Natural Hardwood Staircase, leek Electrical Fireplace Warm Your Family Huddle Time, and and walkable Balcony, The main floor boasts 9' ceiling Den, and an open-concept layout. The primary bedroom includes 2 walk-in closet and 5 Pc ensuite. Double Car Garage with Double Car Driveway. Located in the well-plane Community Caledon Trail on the border of Brampton and Caledon, you'll have easy access to the Hwy 410,Mount Pleasant GO Station, amenities, shopping, and highways. Don't miss out on this fantastic opportunity! (id:60365)
30 Loftsmoor Drive
Brampton, Ontario
Top 5 Reasons You will Love This Home: 1) Spacious Layout: 4 large bedrooms with separate living & family rooms, perfect for families. 2) Upgraded Finishes: 9 ft main floor ceilings, oak staircase, extended upgraded kitchen cabinets with backsplash. 3) Convenience: Laundry room located on the 2nd floor for ease of use. 4) Income Potential: Professionally finished basement with separate entrance, ideal for rental opportunity. 5) Prime Location: Steps to transit, close to Trinity Common Mall, schools, parks, Brampton Civic Hospital & Hwy 410. Must View House! Shows 10/10 (id:60365)
105 - 58 Sky Harbour Drive
Brampton, Ontario
Stunning modern living ground-floor corner condo with 2 spacious bedrooms and 2 full washrooms! Bright and open design with lots of natural light throughout! Convenient private double ground floor entrance access and underground parking! Enjoy having your shopping and dining needs! Located steps away from a retail plaza with a Grocery store and a variety of restaurants nearby! This outstanding condo offers the perfect combination of comfort, style and an unbeatable location, ideal for modern city living. Don't miss your chance to own this rare find in the centre of it all! This amazing unit could be yours! (id:60365)
Main & Second Floor - 216 Silverthorn Avenue
Toronto, Ontario
This well-maintained and updated home offers a bright and inviting open-concept main floor, complete with beautiful hardwood flooring, pot lights, a stylish brick accent wall, and plenty of natural light. The kitchen walks out to a spacious backyard, perfect for relaxing or entertaining. Upstairs, you'll find two generous bedrooms, each with ample closet space. Located in a family-friendly neighbourhood, you're steps from schools, parks, the St. Clair streetcar, Stockyards shopping, and an array of shops and restaurants along St. Clair. The utility split is 50% water & waste, 70% hydro and gas. *Photos previously taken.* (id:60365)
327 - 1575 Lakeshore Road W
Mississauga, Ontario
Rich quality features and upgrades throughout this gorgeous corner unit with unobstructed southeastern views! The entry foyer leads to an open private space that is ideal for a computer center. Living room floor to ceiling custom built wall unit has electric fireplace, TV outlet, storage plus indirect lighting over open display cubes. Walk-out to balcony from corner dining area, beautiful large surround windows. The Kitchen is marvelously complete! Stainless steel appliances, double door fridge, pot drawers, extra shelves, cupboard organizers, granite counters, large island plus a built-in credenza with upper shelves. Primary bedroom, 3 pc ensuite, organized walk-in closet and blind on remote. This split bedroom model also has a 4 pc bath with jetted tub. Full size washer/ dryer. Hardwood throughout. Parking space, electric car charger, locker on suite floor. Conveniently located this well designed 2-bedroom condo is filled with custom upgrades and so much more! (id:60365)
85 Kennedy Avenue
Toronto, Ontario
Exceptional opportunity in the highly sought-after Bloor West Village. This property is ideal for investors, first-time buyers, or anyone looking to establish themselves in this coveted neighbourhood. Currently tenanted by a long-term tenant, this property offers significant potential, whether you choose to renovate to your personal taste or enjoy it in its current condition. Key features include an attached garage and a large ravine lot, providing both convenience and a desirable natural setting. Its prime location offers unparalleled access to the best of Bloor Street West, with shops, restaurants, various services, and public transit all within walking distance. This presents a fantastic opportunity to secure a valuable asset in a vibrant community. Pictures do not reflect the true potential of this property, this is one of those properties with great potential. Shingles 2019, front deck refurbished 2022, garage door opener 2022. (id:60365)
1456 Applewood Road
Mississauga, Ontario
Discover this 2018 custom-built luxury home in the heart of Lakeview, offering over 5,700 sq. ft. of total living space with a finished walk-up basement. Designed for both elegance and comfort, the home is filled with natural light from expansive rear windows, generous skylight above the central staircase, highlighting the open layout with soaring 10-ft ceilings, striking 10-inch trim, and stunning quarter-cut hardwood floors.The chefs kitchen is a showstopper, featuring Miele appliances, Caesarstone Calacatta countertops, and a walk-in pantry with a sink, flowing seamlessly into the sunlit family room with gas fireplace. A main floor office and full bath add convenience and versatility.Upstairs, four spacious bedrooms and three full baths include a primary retreat with dual walk-in closets, spa-like 7-pc ensuite with hydronic heated floors, double shower, and Italian Catalano toilets throughout. A roughed-in second laundry room completes the upper level.The finished basement expands your living space with one bedroom and a den, full and half baths, a large recreation room, and a bar/kitchenette rough-in, all enhanced by natural light.Premium upgrades include European high-security doors, triple-pane tempered glass windows, a wired 360 security system, hydronic heated floors in the basement and primary bath, Generac 11kW standby gas generator. Outdoors, enjoy a private fenced yard, thermally modified wood decking, professional landscaping with Wi-Fi irrigation, and a polyaspartic-coated garage floor. Two furnaces one in the basement and one on the second floor. Behind the property, the former powerline corridor was dismantled years ago, to become a walking trail connecting to the new Lakeview waterfront development. A rare opportunity to own a home that blends timeless design, modern comfort, and a desirable location. (id:60365)

