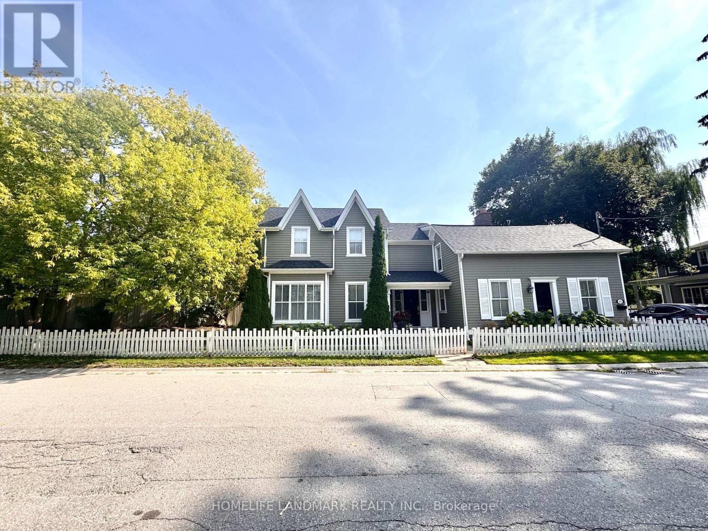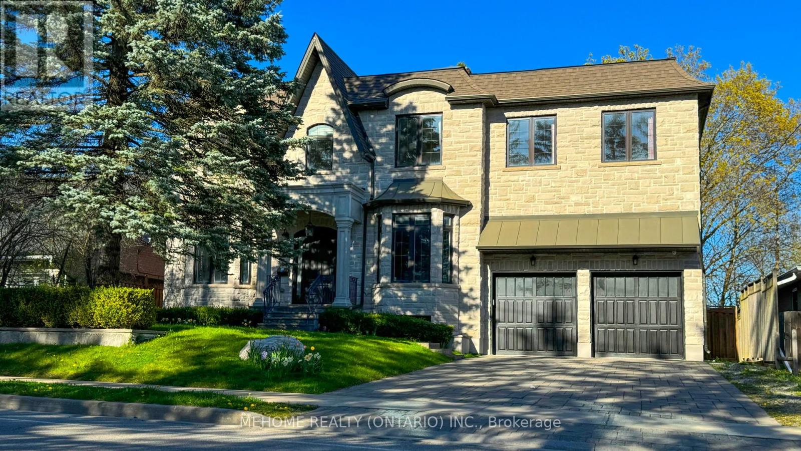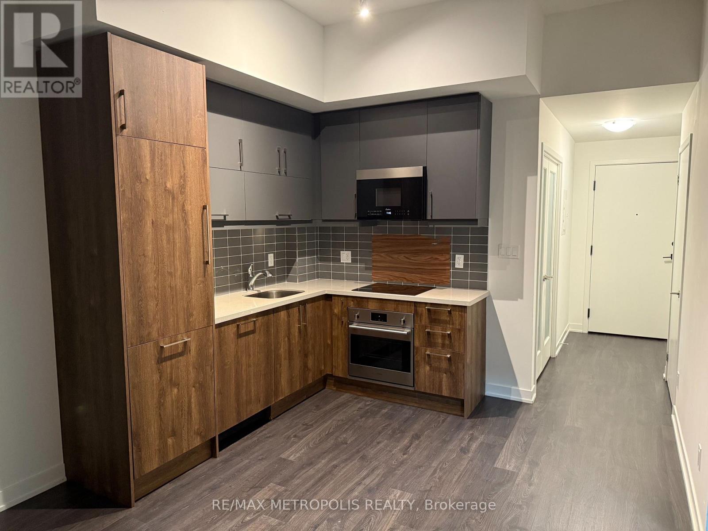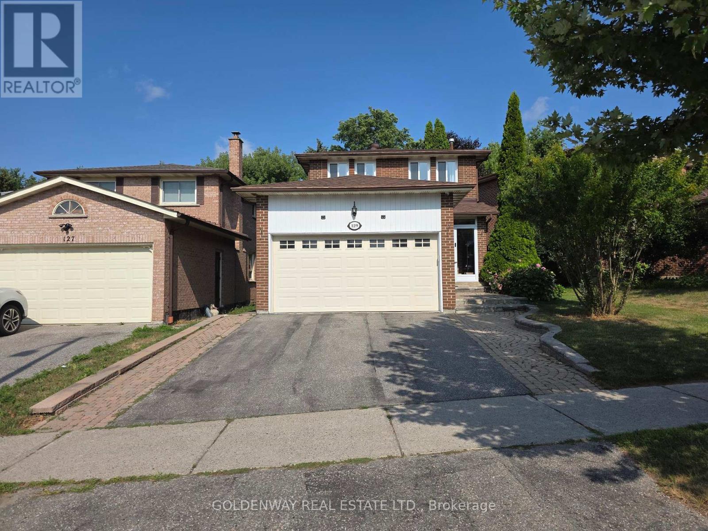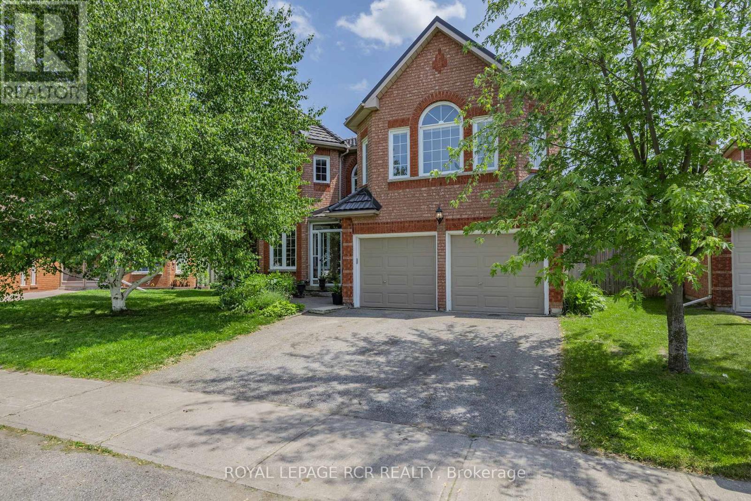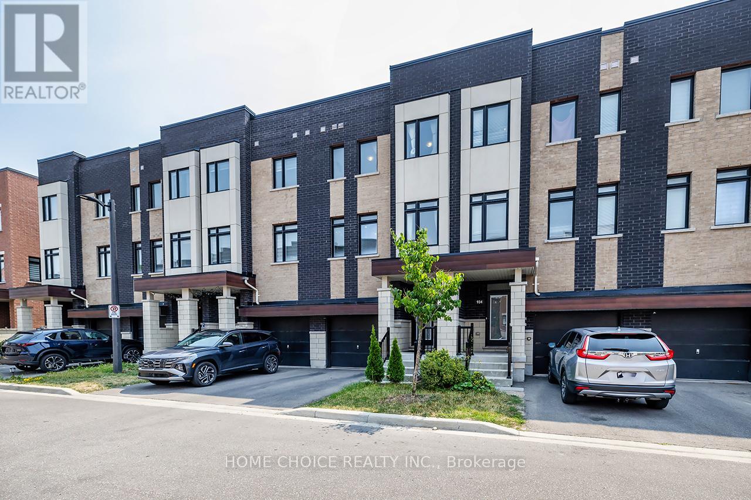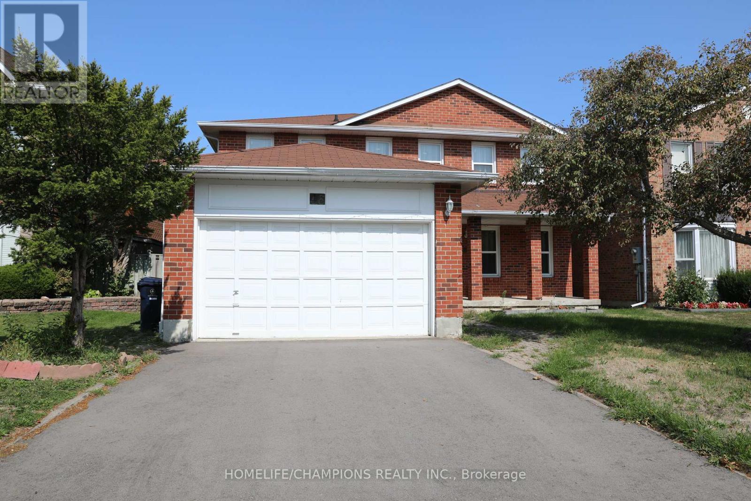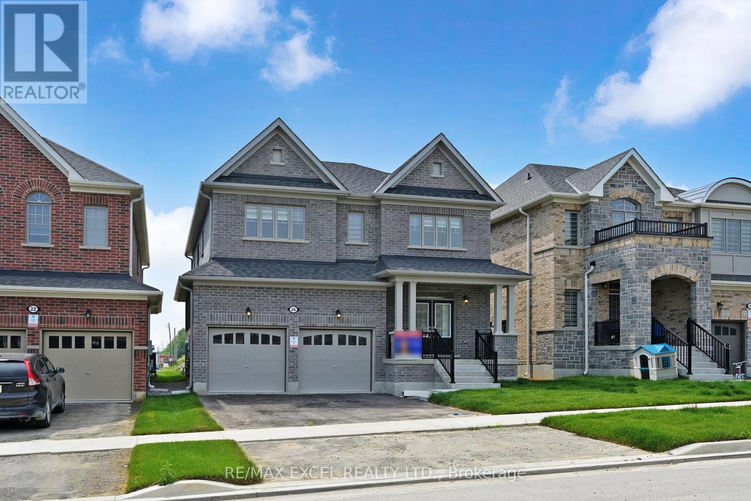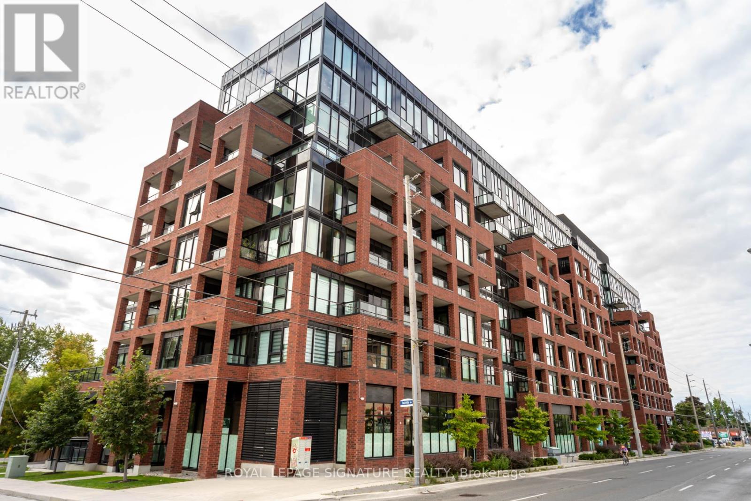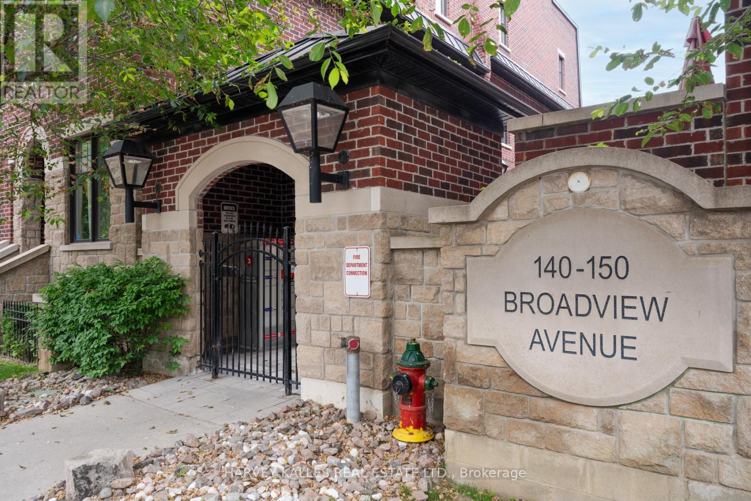15 Station Lane
Markham, Ontario
We love Unionville!!! Elegant Custom Built Home Located In The Heart Of Historic Unionville** Walking Distance To Main Street & Toogood Pond, Parks, Trails. 4Bedrooms Ensuite with bright office. Open Concept Layout & Hardwood Fl, Gorgeous Kitchen, Can Run Studio, Office Etc. Home Awarded Design Of Excellent 2009. Unbelievable Home Looks Like A Model, Large and bright Principal Rooms, Lots Of Walk-Outs and free parking around, Brand new roof, Multiple Fireplaces. Mins To Schools, shops,Huge Living Room Used As Art Studio With Sep Entrance. Parks, & 407 To 404 To Toronto. (id:60365)
19 Arthur Harper Lane
Markham, Ontario
Upscale 4Bdrm Executive Townhouse Located In Desirable Bayview & John Loc! This Contemporary Open Concept Layout Is Aprox 2274 Sqft Of Living Space! Highlights Inc: Family Rm W/F.P/Feature Wall, Chef Kit W Miele Appl's, Separate Serving Station/ Coffee Bar, Quartz Counters, B/I Pantry & Center Island. The Sun-Filled Liv & Din Rm Is Perfect for Entertaining With A French Door That Leads To The Terrace, Complete With A Gas Line Connection for BBQ! Interior Upgrades Inc: Custom Blinds & Hardwood Laminate Floors Thru-Out, Pot Lights, 2 Balconies & Interior Garage Access Door! The Spacious Primary Bedroom Features 4 pc Ensuite W/ Separate Soaker Tub & Shower & Ample Closet Space Inc - W/I Closet! 4 Generous-Sized Bedrooms! 2nd Bedroom has a Walk-out To A Private Balcony! For Ease & Convenience, The Ensuite Laundry Is Located On The Same Floor As The Bedrooms With Full -Size Machines! Plenty of Visitor Parking! Close To The Mall, Top Rank Schools, Shopping, Transit, 407 & 404!! (id:60365)
1442 Gilford Road
Innisfil, Ontario
Renovated sprawling bungalow just under 4,000 sqft of finished living space, nestled on a private half-acre lot in the sought-after lakeside community of Gilford. This stunning property is just a 45-minute drive from Toronto and conveniently located just steps away from the picturesque shores of Lake Simcoe, where you'll find inviting beaches, a boat launch, marinas, and a nearby golf course. This home features an oversized, finished and heated three-car garage with high ceilings perfect as a work shop or for your hobbies. Also an extra wide 110 ft lot providing ample privacy and parking for large vehicles/boats. Inside, there is an open concept kitchen and living area that flows seamlessly to a luxurious large deck, perfect for entertaining and overlooking the lush, mature tree-lined lot. The spacious primary suite is a true retreat, boasting a huge walk-through closet and an elegant four-piece ensuite. Additionally, there are two more generously sized bedrooms on the main floor, ensuring ample space for family and guests. The bright lower level is a fantastic feature, showcasing two walkouts to the backyard and expansive above-grade windows that flood the space with natural light. This level also includes two additional bedrooms, a recreational room, and a full bathroom. With rough-ins for a kitchen, its easy to envision creating a large in-law suite to accommodate guests or family. This property is a rare gem, offering not only a beautifully renovated home on a spacious private lot but also the charm and community spirit of Gilford, where new Gilford mansions are being built, enhancing the neighborhood's appeal. Enjoy the perfect blend of tranquil lake side living and modern convenience. Harbourview Golf & Country Club is less than 5 min away. Opulent Gilford Mansions being built in the area from2.75 million to 3.4 million. Don't miss out this home truly has it all! Roof has just been replaced! **EXTRAS** New furnace (2025),Hot tub(as is) (id:60365)
19 Parker Avenue
Richmond Hill, Ontario
Welcome To This Elegant Unique Designed Home On 65' Premium Lot, Featuring Over 5400 Sq.Ft Livable Area. Open Concept With Lots Of Natural Light. Family Room With Soaring 23ft Ceiling & Floor to Ceiling Fireplace, Overlooks to Gorgeous fully landscaped Backyard. Gourmet Kitchen With Extra Large Centre Island and Granite Counter top. Bright & Spacious 4+2 Bedrooms And 6 Washrooms. Nanny Suite And Oversized Recreation Room In Finished Basement. Hardwood Floors Throughout, Crown Moldings. Great Location Closed To Parks, Nature Trails And Schools. Short Walk To Grocery, Transit, Medical, Restaurants And Lake Wilcox. Minutes Drive To HWY 404 and HWY 400. A Must See!!! (Pictures are taked while Home Stageing) (id:60365)
1814 - 292 Verdale Crossing
Markham, Ontario
Welcome to Penthouse Unit B1814 at 292 Verdale Crossing in the heart of Downtown Markham! This spacious 1 bedroom + den condo features soaring ceilings, floor-to-ceiling windows, and a private balcony with breathtaking views. Enjoy a modern kitchen with stainless steel appliances and brand new countertops, plus in-suite laundry and premium finishes throughout. Located steps from restaurants, shops, York University's new campus, transit, and more. Building amenities include a fitness center, rooftop Terrance, basketball court and 24 hour concierge. Don't miss this rare penthouse opportunity. (id:60365)
129 Major Buttons Drive
Markham, Ontario
*Highly Sought After NeighboFrhood Of Sherwood/Amberglen*, Custom made Staircase Lift, Quality Built Home, 3+1 Bedroom. 3 Full Baths + 1 Powder Rm, Open Concept Main Floor With Fabulous Custom Kitchen, Granite Counter, Newer Roof, S/S Appliances; Gleaming Hardwood with 1st and 2nd level; Crown Mouldings; Renovated Baths; Beautiful Private Backyard With Custom Deck; Cold Cellar. Close to Schools, Shops, Parks and Transit. (id:60365)
11 Litner Crescent
Georgina, Ontario
Nestled on an incredibly private, oversized pie shaped lot sits this beautiful 4+1 bedroom family home with room for everyone! A family sized kitchen boasts a large breakfast area with walk out to the deck and exceptionally peaceful backyard. Upgraded steel roof and garage doors, interlock walkway, composite decking and mature gardens with tiled downspouts for easy watering. Large separate dining and living rooms are perfect for entertaining and a cozy family room with gas fireplace, complete with a functional main floor laundry room with interior garage access for everyday ease. Thoughtfully designed second floor with 4 spacious bedrooms including an huge primary suite and a bonus room great for working out or second floor home office or family room! Partially finished basement includes a modern 4pc bathroom and nanny suite with 2 egress windows, wet bar and ample storage space. The perfect family home on a quiet crescent in a highly desirable neighbourhood, only a short walk to Lake Simcoe, easy access to Highway 404, close to schools and shopping. Watch the video! (id:60365)
936 Kicking Horse Path
Oshawa, Ontario
Discover this stunning contemporary home, an exclusive three-story townhome that radiates elegance with its designer features and luxurious finishes. The kitchen is a chefs dream, featuring a beautiful island with exquisite granite countertops and a charming breakfast bar, perfect for casual dining or entertaining. Retreat to the spacious master bedroom, complete with a lavish ensuite that offers a relaxing soaker tub and a stylish shower. Enjoy ample living space with a generous family room, three inviting bedrooms, and three well-appointed bathrooms. Warm and welcoming atmosphere. Nestled in the desirable North Oshawa area, this home is surrounded by a wealth of amenities, prime location just moments away from highways, shopping, schools, parks ensuring convenience at your fingertips. Plus, there are no neighbors behind, offering added privacy and serenity. The versatile main floor can easily be transformed into an additional bedroom being 3+1 catering to your needs. This townhome is not just a place to live; its a lifestyle waiting to be embraced. Mins walk from new city park being constructed with full amenities. (id:60365)
46 Canmore Boulevard
Toronto, Ontario
Recently Renovated 4-Bedroom Home with Finished Basement Apartment! Welcome to this beautifully updated home in the highly sought-after Highland Creek community. Featuring 4 spacious bedrooms and a finished basement apartment with a private side entrance, this property offers both comfort and income potential. Prime Location: Just a 10 to 15 minute walk to the University of Toronto (Scar-Campus), the new Medical College, Centennial College, the Pan Am Centre, and nearby elementary & high schools. Easy Commute Only a 5 to 10 minute drive to Highway 401, local parks, hospital, Rouge GO Station, and shopping. Move-in ready and perfect for families, students, or investors looking for a convenient and vibrant location! (id:60365)
26 Raines Road
Scugog, Ontario
Welcome To 26 Raines Road. Situated On A 40-Foot Lot, This Spacious 2,500 Sqft. Home Over A Thoughtfully Designed 4-Bedroom Layout. Perfect For Families. The Bright And Open Kitchen Overlooks The Breakfast Area And Backyard, Creating A Seamless Flow For Everyday Living And Entertaining. Over $20,000 Spent On Upgrades, Which Includes the Stained Oakwood Staircase And Railings. Second Floor Features A Very Spacious Primary Bedroom With A 5pc Ensuite, And A Jack & Jill As The Second & Third Bedroom. Located In A Prime Port Perry Neighborhood, You'll Enjoy Easy Access To Amenities Including Lake Ridge Health, Shops, Schools, The Beautiful Lake Scugog And More. All Just Minutes Away. Dont Miss This Incredible Opportunity. Schedule Your Viewing Today! EXTRAS: Existing: Fridge, Stove, Dishwasher, All Elf's, Furnace, CAC. (id:60365)
311 - 2799 Kingston Road
Toronto, Ontario
Welcome home! A special place in the area of the Bluffs, where nature abounds and without The Maintenance - Home Sweet Home, a special place In The City where you can rest your head in a clean and well appointed condo. One Bedroom unit facing North with a Juliette balcony. This is An Amazing Contemporary Living, Super Close To Nature, While On Top Of The World, With a Full View Of Sunrise & Sunset On All Directions. This Is A True Gem For All Your Heart's Content, Great Building Amenities Including Media Room, Fitness Center, 24/7 Concierge, And Rooftop Terrace With Bbq. Close To Everything, Ttc, Go Bus, Downtown To, Malls, Shopping & Dining, 401, Kingston Road, 401. Walk To The Bluffs Brimley Beach And Marina Down The Street Close To Transit Shopping And Neighbourhood Amenities (id:60365)
45 - 140 Broadview Avenue
Toronto, Ontario
Welcome to Riverside Towns, where space, light, and lifestyle meet. This rare 1,380 sq. ft. end-unit townhome impresses with its wide, sun-filled layout, hardwood floors, and versatile office/den. The sleek kitchen is a chefs delight with Caesarstone counters, stainless steel appliances, gas stove, and an oversized pantry, seamlessly connecting to the open living and dining areas for both effortless entertaining and everyday comfort. A convenient main floor powder room completes the picture.Upstairs, two spacious bedrooms offer abundant storage, including wall-to-wall closets and a skylit second bedroom. The serene primary suite features west-facing windows and a private ensuite.The highlight is a sprawling rooftop terrace with gas BBQ hookup and spectacular CN Tower and skyline views, creating an unrivaled setting for al fresco dining, entertaining, or simply unwinding at sunset.Perfectly positioned in Riverside, just steps to Queen East boutiques, dining, the Broadview Hotel, 24hr TTC, and the DVP, this move-in-ready home is a rare offering that combines function, style, and one of the best rooftops in the city. (id:60365)

