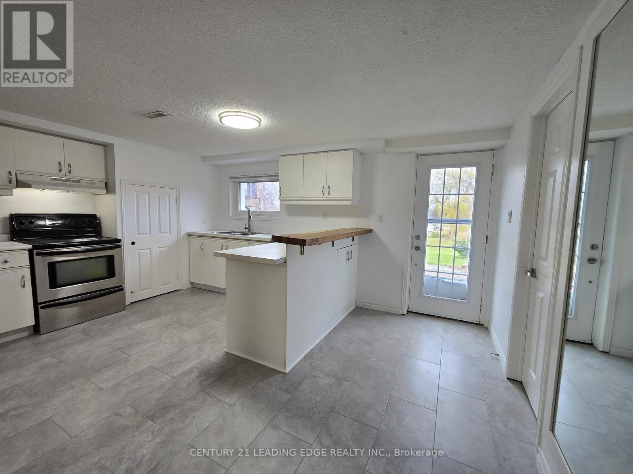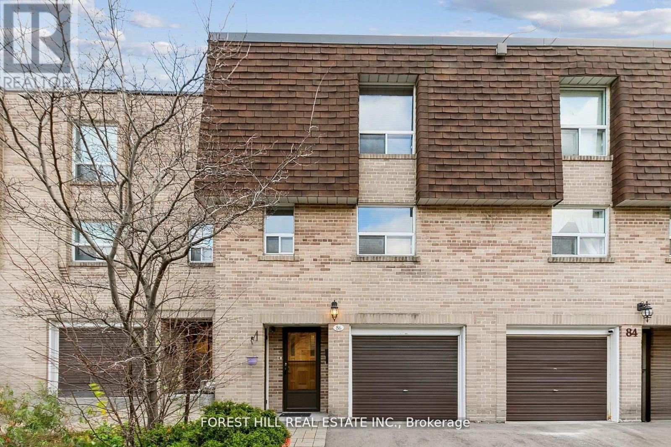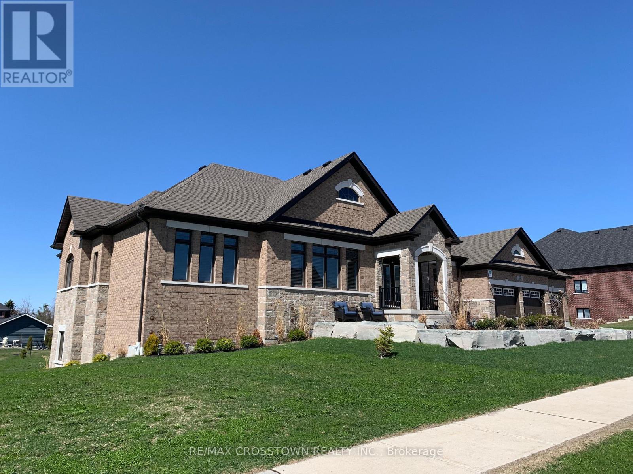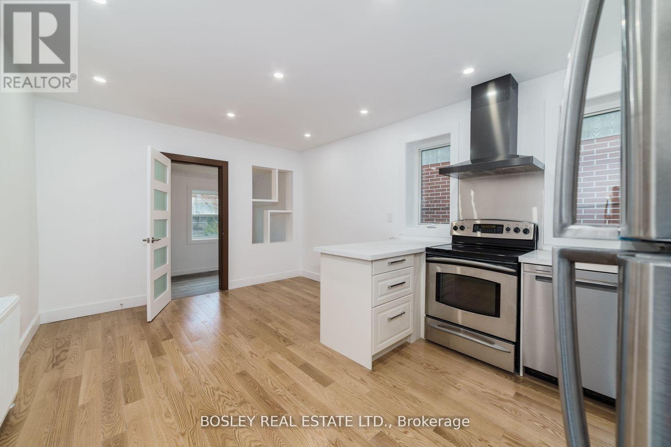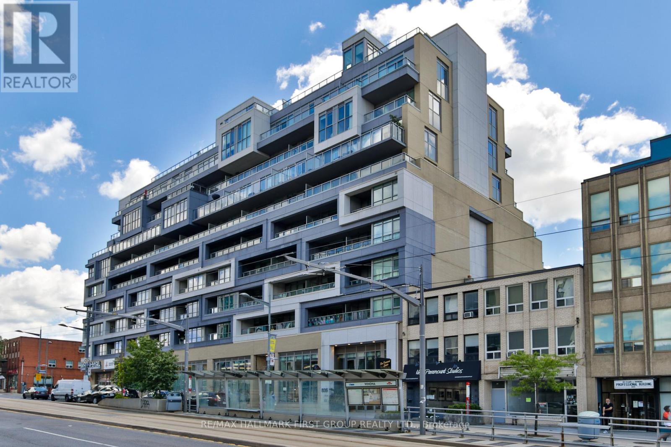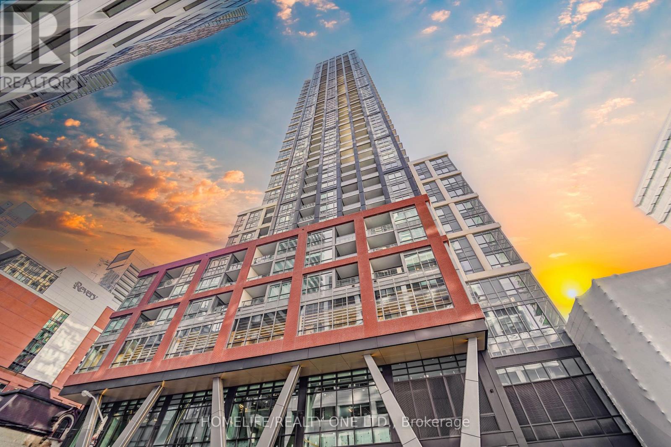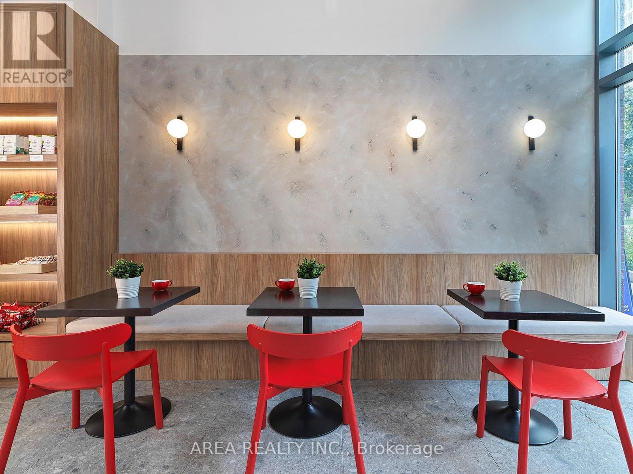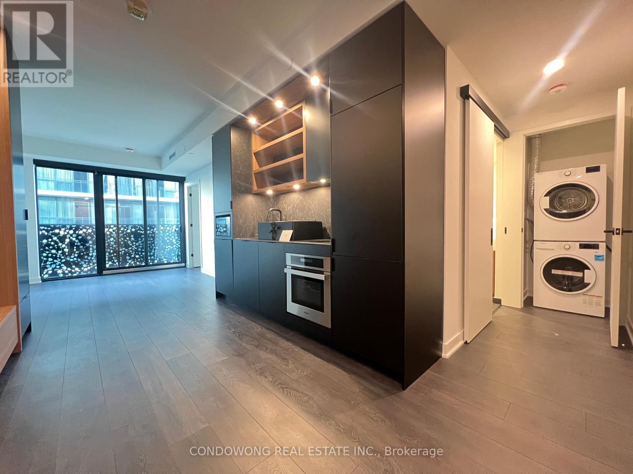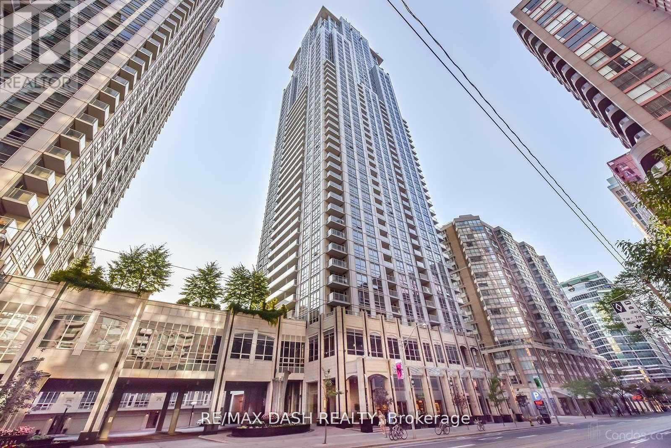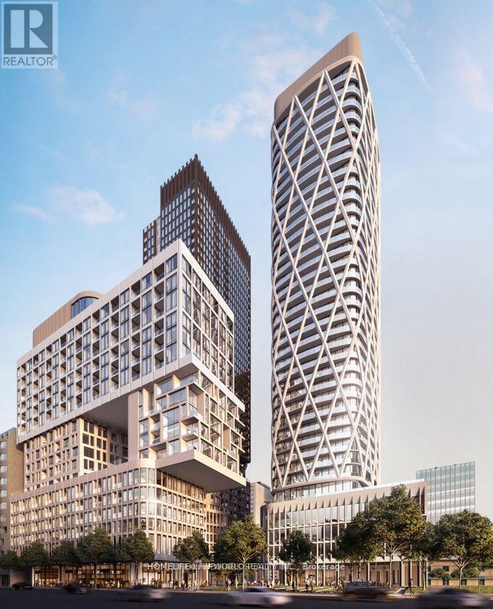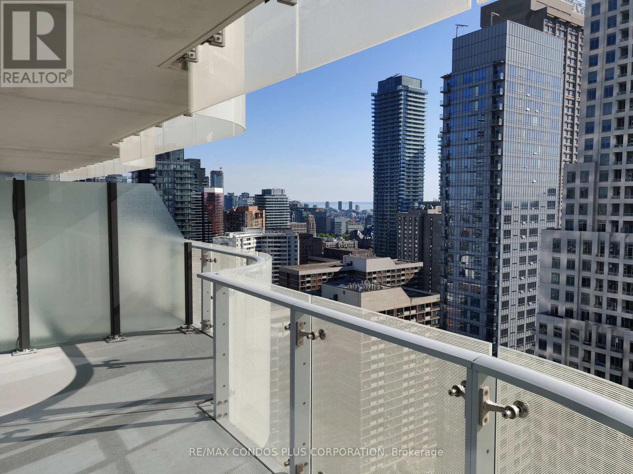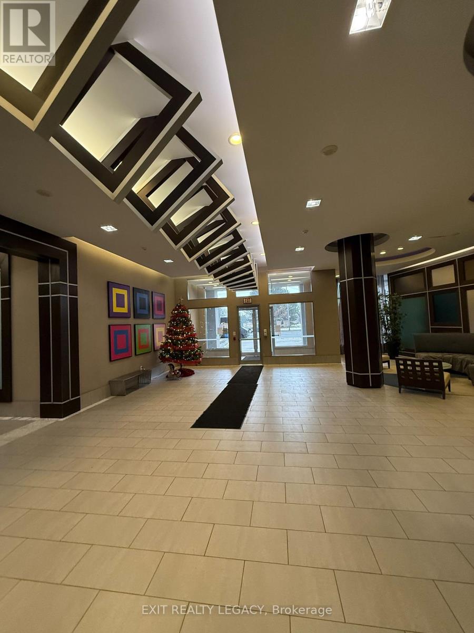Bsmt - 276 Walter Drive
Georgina, Ontario
Welcome to this bright and spacious 2-bedroom, 1 bathroom basement apartment offering comfort, convenience, and modern living. Featuring a private entrance overlooking the beautiful backyard and an open-concept layout. Located in a quiet, family-friendly neighborhood. Close to all town amenities: schools, shopping, restaurants, community centres, public transit, and lots more! Easy access to highway 404! (id:60365)
86 Village Greenway
Toronto, Ontario
Nestled in the highly desirable & family-friendly Henry Farm neighbourhood, this stunning & spacious home is move-in ready. It is a beautiful & well maintained home which offers an ideal blend of comfort, convenience & style. The versatile ground-floor family room, with a private backyard entrance, can serve as a 4th bedroom, ideal for a live-in roommate. It boasts plenty of built-in storage, pot lights, & a large patio door allowing for copious amounts of natural sunlight. Walk out to a spectacular backyard oasis with mature trees and greenery. This picturesque setting is perfect for gardening, BBQ's & outdoor gatherings. Special features include a sun-filled living & dining area along with sizable & south-facing bedrooms. The master bedroom showcases his/her built-in expansive closets & organizers. Other features include a modern & beautiful eat-in kitchen with plenty of cabinet space, double sinks, granite countertops & newly, professionally painted solid wood cabinets & drawers (completed Jan 2025), two upgraded bathrooms with ceramic tile flooring & hardwood floors in the main living areas & primary bedroom. Recent updates include new floor tiling in the ground floor family room (completed Aug 2025), fresh paint throughout the home, new roof, furnace, central air conditioning, circuit breaker panel, patio door, stainless-steel dishwasher, washer & dryer, light fixtures, driveway & much more. For added security & safety, the property is equipped with three motion-sensor security cameras & carbon monoxide detectors. This gorgeous home is surrounded by scenic trails & parks, with lawn care & snow removal services for easy living. Conveniently located near all amenities such as T&T, FreshCo, Fairview mall, restaurants, a hospital, public schools, Seneca College, Don Mills Subway and Highways 401/404. Don't miss this incredible opportunity to own this exceptional & prestigious home! MAINTENANCE FEES cover a wide range of services compared to other condo townhomes. (id:60365)
22 Stewart Crescent
Essa, Ontario
Executive bungalow Nestled in a quiet setting. Smart design throughout with over 200K in upgrades,cathedral ceiling in family room, a formal dining room, a Den, call it office. Experience the tranquility of the morning sun and unwind with breathtaking sunsets. Completely finished Walk-Out basement with recreation room, a 4-piece bathroom, and sauna. Gas fireplace on main floor and basement, 3 car garage,beautiful landscaping. Perfectly suited for those seeking refined luxury or retirement combined with the peaceful allure of a country lifestyle. Minutes to Hwy 400, 10 minutes to Barrie, Costco and shopping, 45minutes to Toronto. A must see! (id:60365)
A - 926 Kingston Road
Toronto, Ontario
Step Into This Beautifully Renovated 2-Bedroom + Den Apartment Offering The Perfect Blend Of Comfort & Style. The Home Feels Bright And Welcoming From The Moment You Walk In. The Kitchen Shines With New Stainless Steel Appliances, While The Bedrooms Are Filled With Natural Light - One With A Large Sunlit Window, The Other With A Charming Skylight. A Versatile Den Adds Extra Space, Ideal For A Home Office Or Reading Nook. The Renovated Bathroom Features A Sleek Vanity, Modern Fixtures, And A Bathtub/Shower Combo, Plus The Convenience Of In-Unit Laundry. Located In The Vibrant Upper Beaches, You're Just Steps Away From Local Parks, Boutique Shops, And Trendy Cafes. With Excellent Transit Options Nearby, Commuting To Downtown Toronto Or Across The City Is Effortless. Some Photos From Previous Listing. (id:60365)
401 - 835 St Clair Avenue W
Toronto, Ontario
Welcome Home To 835 St. Clair Ave West Suite 401! Nice and bright, modern, open concept north facing 1 Bed 1 Bath unit is in a Fantastic Upscale Neighborhood, Surrounded By Great Homes And very accessible. This Lovingly Maintained Suite Has approximately 500 sq ft, Walk Out To a large Balcony w/bbq line and an exquisite Terrace on the Roof with breathtaking views of the Toronto Skyline, fully equipped with BBQs, Sinks, Lounge Chairs and Fire Pit! This great Community is Just Steps Away From plenty of amenities including shops and restaurants, public transit, highway, parks and schools. (id:60365)
4505 - 108 Peter Street
Toronto, Ontario
This Luxury 1 Bedroom + Den Condo With Unobstructed Views Suite At Peter And Adelaide. Den Can Be 2nd Bedroom. Modern Kitchen Features Integrated Appliances And Elegant Quartz Details. This Unit Includes 1 Locker. Amenities Include Co-Working And Rec Room, Outdoor Lounge, Fitness And Yoga Studio, Infra-Red Sauna And Treatment Room, Demo Kitchen, Private Dining Room, Party Lounge, Terrace, Outdoor Communal Dining, And Kids Zone & Arts And Crafts. Location Is A Walkers Paradise (Walk Score Of 100) Walk To Attractions Like CN Tower, Rogers Centre, Ttc Subway, Shopping, Clubs And Restaurants. (id:60365)
108b - 233 College Street
Toronto, Ontario
Prime Café Opportunity just across from the University of Toronto main campus. Step into a thriving coffee and café business located at the bustling intersection of College and Spadina. This business offers a unique blend of specialty beverages and artisanal pastries, catering to a diverse clientele in the heart of downtown Toronto. Size: Approximately 719 sq ft of thoughtfully designed space and high ceilings. Seating: Cozy interior accommodating up to 6 patrons, with potential for expansion. Lease Terms: Competitive lease rate with favorable lease terms and long lease. Over 300k spent to build out this unit. Business Model: Established brand with a focus on high-quality coffee, unique beverages, and gourmet pastries. Location Advantages: High foot traffic area with a Walk Score of 99, attracting students, professionals, and tourists. Proximity to the University of Toronto, Kensington Market, and Chinatown enhances visibility and customer base. Bring your own concept or continue the existing business! (id:60365)
4307 - 55 Charles Street E
Toronto, Ontario
Stylish, 1-Bedroom Suite Offers Modern Finishes, A Spacious Layout, And Access To Exceptional Amenities Including A State-Of-The-Art Fitness Center, Rooftop Terrace, Party Room, And 24-Hour Concierge Service. Located In The Heart Of Yorkville, Residents Are Steps Away From Toronto's Most Prestigious Shopping And Dining Destinations. Explore The Upscale Boutiques Along Bloor Street, Enjoy Fine Dining On Yorkville Avenue, Or Visit Cultural Landmarks Like The Royal Ontario Museum And Queen's Park. With Close Proximity To Bloor-Yonge Subway Station, Commuting Across The City Is Effortless. Experience The Best Of Downtown Living, Where Luxury And Convenience Are At Your Doorstep. (id:60365)
2210 - 761 Bay Street
Toronto, Ontario
Amazing College Park 1+Den Condo, 2 Washrooms, 1 Parking, 6 Appliances, Granite Countertop, Laminate Floors, High Ceilings, Den Can Be Used As Office Or Second Bedroom, State Of The Art Amenities, Underground Access To College Subway, In The Heart Of Downtown Toronto, Steps To Hospitals, Sobey's, Yorkville, Banks And Much More. (id:60365)
901 - 238 Simcoe Street
Toronto, Ontario
Artists Alley 1 Bed & Den Unit Located at University and Dundas in the heart of downtown! Steps To The Subway Station! This suite interiors are exquisitely designed by award-winning Studio Munge and detailed with splendid features and finishes. This one bedroom plus Den unit offer the ultimate in modern condominium living with high quality laminate flooring, gleaming porcelain tiles, fine-crafted cabinet, and stainless steel appliances, and more. Den Could Be Used As 2nd Bedroom. Artists Alley is just steps to theatre, opera and entertainment and moments to the waterfront, transit, shopping and dining. (id:60365)
2509 - 1 Bloor Street E
Toronto, Ontario
One Of The Most Desirable Floor Plan In The Building! Two Split Rooms Floor Plan Both Have On-Suite Bathrooms, Large Balcony With Clear West And North West Views. $$$ Spent On Upgrades With Top-Of-The-Line Finishes Throughout | Caesar Stone Countertops | Hardwood Floors | Direct Access To 2 Main Subway Lines | Steps To Yorkville's Finest Shops, Dining, Entertainment, U Of T, Countless Amenities And Much More. (id:60365)
701 - 5791 Yonge Street
Toronto, Ontario
Welcome to 5791 Yonge Street - the perfect blend of comfort, convenience, and city living in the heart of North York. Just steps from Finch Subway Station, this spacious and bright 1-bedroom suite offers everything you need for modern living, including a full kitchen, in-suite laundry, and a dedicated parking spot. Whether you're a young professional or a couple starting your next chapter, this home checks all the boxes. Enjoy an impressive array of building amenities, including 24/7 security and concierge, a fully equipped gym, indoor pool, sauna, party room, games room, library, multi-use spaces, and so much more - all designed to elevate your lifestyle. Step outside and stroll along Yonge Street, where you'll find endless dining options, cafés, shops, and everyday conveniences. Centrepoint Mall is less than 5 minutes away, making errands effortless. Live connected. Live comfortably. Live at 5791 Yonge Street. (id:60365)

