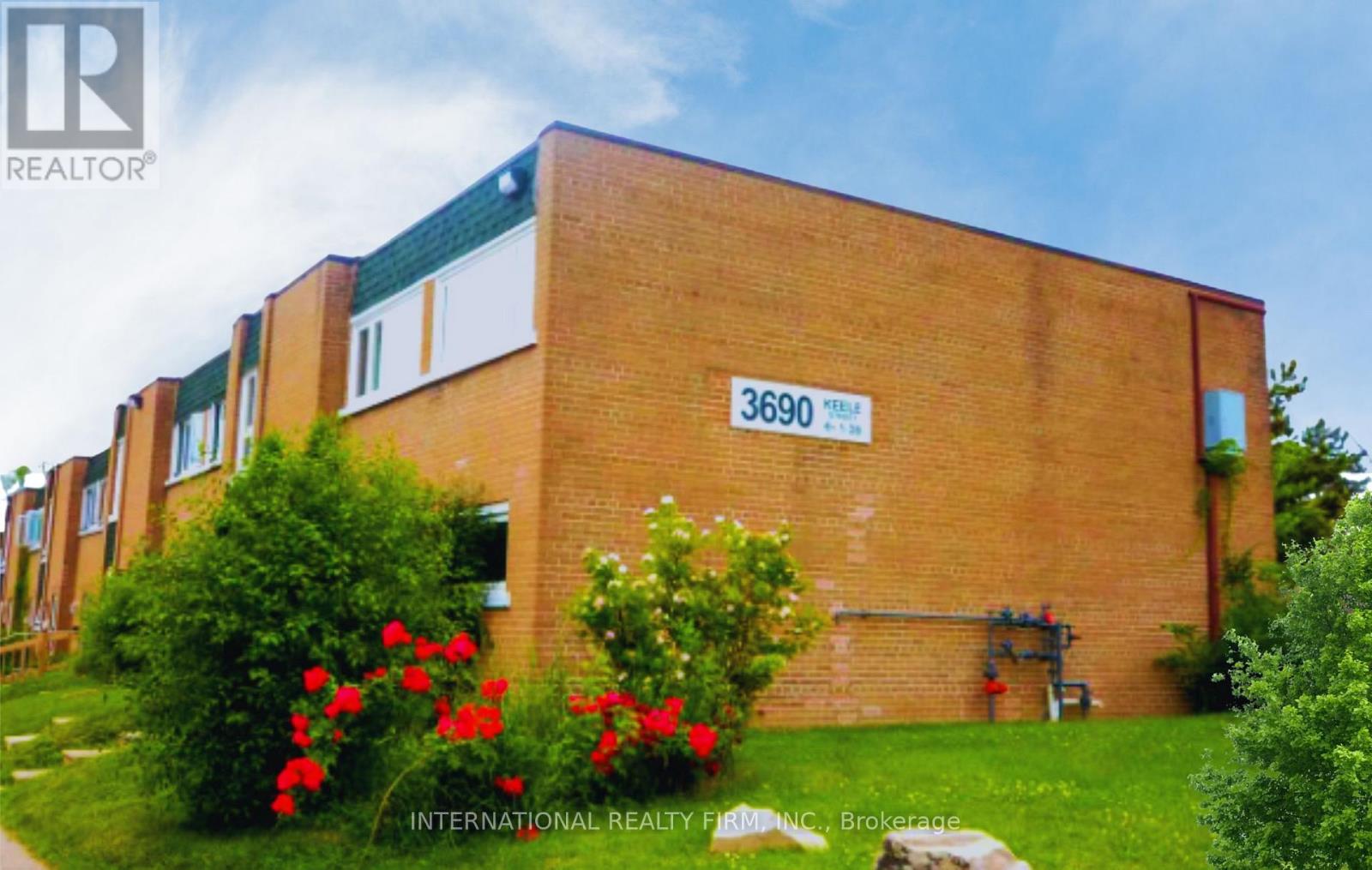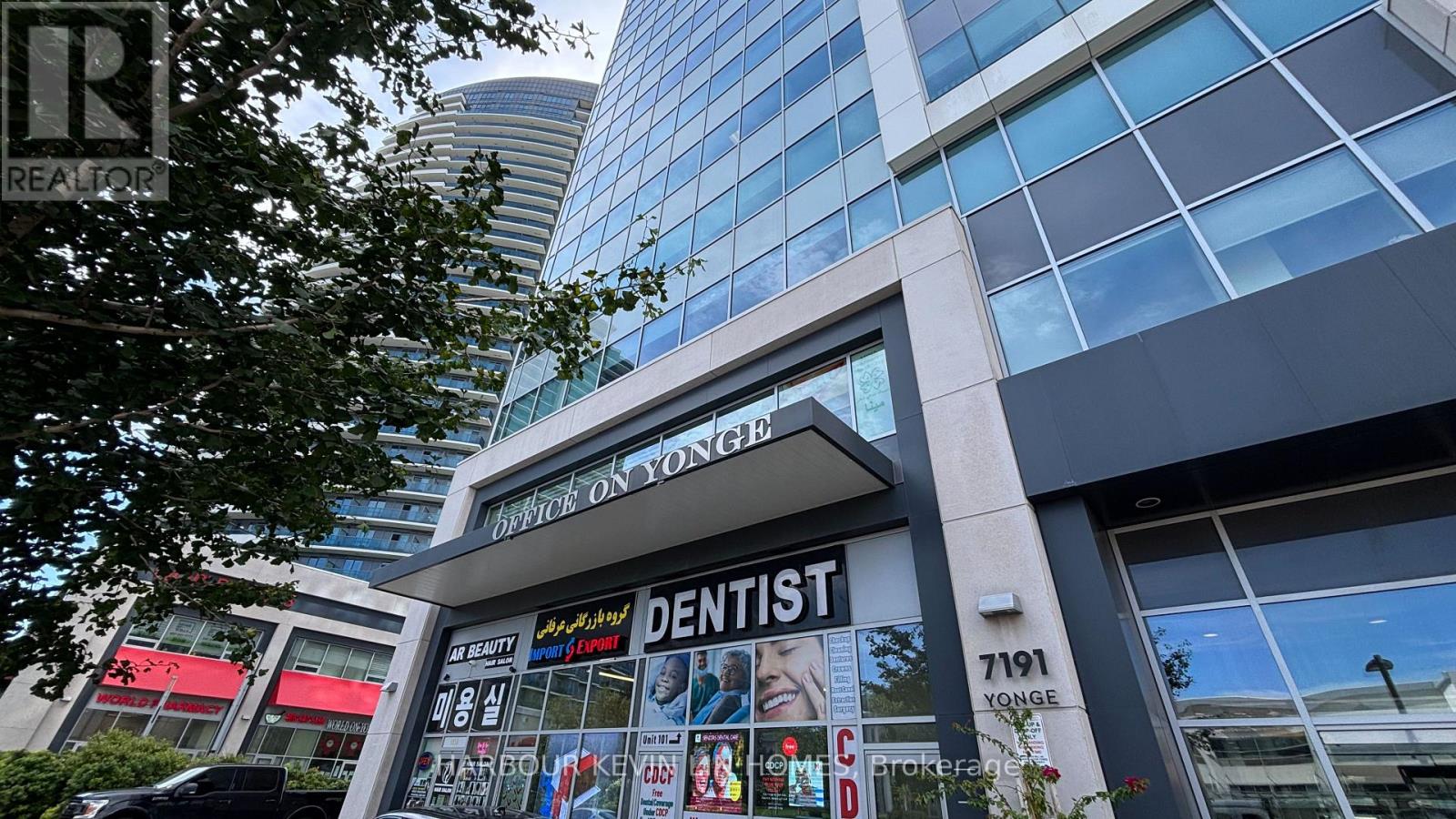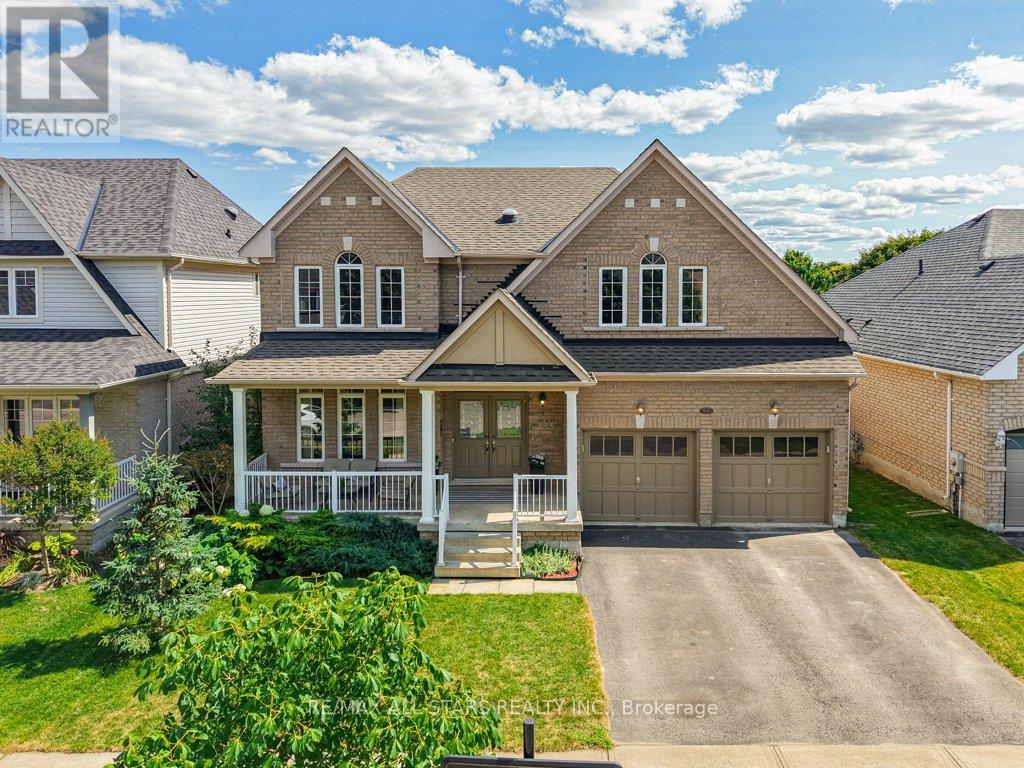2374 Truscott Drive
Mississauga, Ontario
Pride of Ownership with this home. Original owner is retired and downsizing. Charming 3-Bedroom Backsplit in Prime Clarkson Location! Welcome to 2374 Truscott Drive a beautifully maintained 3-bedroom backsplit nestled on a spacious 50 x 125 ft lot in one of Mississauga's most sought-after neighborhoods. This inviting home offers a unique layout with generous living space across three levels, perfect for growing families or savvy investors. Step inside to find a bright and airy living room with large windows that fill the space with natural light. The functional layout includes a dedicated dining area and a well-appointed kitchen with ample cabinetry and prep space. Upstairs, you will find three comfortable bedrooms and a full bathroom, while the lower level features a cozy family room with above-grade windows ideal for entertaining or relaxing. Enjoy the expansive backyard, perfect for summer barbecues, gardening, or even a future pool. With a 50-foot frontage, there's plenty of opportunity to customize or expand. Located just minutes from top-rated schools, parks, shopping, and Clarkson GO Station, this home offers convenience and lifestyle in equal measure. Don't miss your chance to own in a mature, family-friendly community book your showing today! Open house sat sept 6th and sun sept 7th from 2-4pm (id:60365)
101 - 215 Sherway Gardens Road
Toronto, Ontario
This Unit is absolutely UNIQUE , Convenient and comfortable -it has the walk out patio and a private gate, and its very convenient for home owners with pets/dogs (pets friendly building)! Bright and spacious, very cozy layout, Ten Feet ceilings, functional design make this unit stand out from the others. Kitchen with built-in appliances , granite countertop, backsplash ,ensuite laundry, ceramic tiles, open concept Living area with engineered hardwood floors ,bedroom with large floor to ceiling windows facing south and overlooking the patio area brand-new laminate floors in the bedroom- everything is designed to enjoy and relax at your home. Unit comes with extra storage space -owned locker. Building amenities include indoor pool, hot tub, steam room, gym, party room, visitor parking, and 24-hour concierge. This Location Is really Unbeatable - as it offers a perfect blend of urban living by the shopping mall at your doorsteps, transit, restaurants just at your convenience and at the same time a privacy of your own peaceful home retreat enjoying the summer on your private patio. Don't Miss Out On This Fantastic Opportunity Book Your Showing Today! (id:60365)
3232 Ulman Road
Oakville, Ontario
Charming 3 Bedrooms Detached Home On Mature Treed 103 Ft Deep Lot In Desirable Bronte. Walking Distance To The Harbor Lake, Parks. Hardwood Floors On Main And 2nd Floor. Walk Out From Breakfast Area To Patio And Landscaped Garden. Walk To park, lake, Shops And Restaurants. Access To Trail Leading To Shell Park. Good For Small Family To Live. ( pictures are used vacant and some previous ) (id:60365)
26 - 3690 Keele Street
Toronto, Ontario
Fabulous 3-bedroom corner-unit condo townhouse in a prime central Toronto location! Steps to the subway, close to schools, York University, and just minutes to Hwy 401 & 407, this home offers exceptional convenience for families, students, and commuters. Bright and spacious, it features hardwood floors throughout, a large master bedroom with his and her closets, and a finished basement for added living space. The kitchen includes ceramic flooring, and the private fenced patio is perfect for outdoor enjoyment. Additional highlights include central air conditioning, ensuite laundry, and one exclusive underground parking space. This unique corner unit combines comfort, functionality, and an unbeatable location close to York University and all that central Toronto has to offer. Perfect for families or investors alike! (id:60365)
26 - 1125 Leger Way
Milton, Ontario
Beautiful, Functional & Open Concept 3 Bedrooms 2.5 WR Mattamy Built Townhouse. Modern Kitchen With Island W/Breakfast Bar, Spacious Bright Living Room. Access To Garage From Main Level, Primary Bedroom With Walk-in Closet. Good Size, Well-lit Rooms. Energy Star Certified Home. Close to Hwy, Top-Rated Schools, Plaza, The Milton District Hospital, Parks, Trails & Go Station. (id:60365)
6 - 647 Welham Road
Barrie, Ontario
Welcome to 647 Welham Rd. in Barrie's Industrial Basin. Business thrives here with many other complimentary and diverse businesses operating in the area. Why Lease when you can benefit from the control your own space. 1650 Sqft of space with ample room for so many opportunities and permitted uses with G1 (General Industrial) Zoning. The open concept space can be accessed from the Huge 14' x 12' Roll up Drive in Door as well as a Man Door in the back as well as an entrance in the front to the reception area with a kitchenette. 4 Parking spots (2 in the front and 2 in the back), as well as 600 Volt Service, 18' ceilings, and only 1.5Km to Hwy 400. Visit the virtual tour for additional information, floor plans, Matterport, and so much more. (id:60365)
72 Grayfield Drive
Whitchurch-Stouffville, Ontario
Crafted with VIN Construction Technology, this extraordinary residence spans over 5,700 sq. ft. and rests on a -acre lot in the prestigious Ballantrae community, just minutes from Stouffville and Aurora. Unlike traditional homes, this property is built entirely of solid concrete, featuring a patented design exclusive to Canada.The benefits are exceptionalunmatched durability, energy efficiency, and superior safety. While standard homes rely on plywood, this innovative concrete structure offers resilience against extreme forces such as hurricanes, tornadoes, and earthquakes. Fire protection is also significantly enhanced, with up to two hours of resistance compared to the typical 30 minutes.Privacy and comfort are elevated by the homes soundproof construction, ensuring no outside noise interrupts your peace. Concretes natural insulation also reduces heating and cooling costs, maintaining year-round comfort while lowering energy bills.Inside, youre welcomed by soaring 14-foot ceilings that create an impressive sense of space. The chef-inspired kitchen boasts custom cabinetry, high-end appliances, and a large island perfect for both everyday living and entertaining. A main floor office with its own entrance and powder room adds versatility, ideal for a home business.Each of the five bedrooms features its own ensuite, with the primary suite serving as a true retreat complete with an oversized bedroom, his-and-hers custom walk-in closets, and a luxurious 6-piece ensuite.For ultimate relaxation, the rooftop oasis offers a private pool, ideal for unwinding or hosting unforgettable gatherings.This home is a rare combination of advanced construction, modern design, and elevated lifestyle delivering unmatched strength, comfort, and elegance. Discover more about this patented design at builtone.com. (id:60365)
306 - 2908 Highway 7 Avenue W
Vaughan, Ontario
UPGRADES GALORE! THIS 1 BED + DEN MODERN CONDO HAS BEEN COMPLETELY UPGRADED WITH CUSTOM ISLAND IN KITCHEN WITH WATERFALL EDGE QUARTZ COUNTER TOPS. MODERN LAMINATE FLOORING AND TILES IN BOTH BATHROOMS. FLEX DEN FOR ADDITIONAL LIVING SPACE. STORAGE UNIT LOCATED BESIDE THE SUITE. ONE PARKING INCLUDED. WALKING DISTANCE TO VAUGHAN METRO CENTRE, TTC SUBWAY STATION. CLOSE TO 400 &407 HWY'S. BUILDING AMENITIES INCLUDE INDOOR POOL, GYM, PARTY ROOM, GUEST SUITES, GAMES ROOM AND MORE. WINDOW COVERINGS INCLUDED. (id:60365)
502 - 7191 Yonge Street
Markham, Ontario
Exceptional Office Opportunity at Offices on Yonge! Discover this beautifully designed 934 sq. ft. office suite (Unit 502) in the heart of Thornhill/Markham. Featuring a clear north view with floor-to-ceiling windows, this bright and inviting workspace is ideal for professionals seeking a modern, functional environment.The suite offers an open-concept layout with sleek divider walls, creating a perfect balance between collaboration and privacy. Recently upgraded with renovated flooring, the space exudes a fresh, contemporary feel that will impress both clients and staff. Located in the prestigious Offices on Yonge, this property benefits from ample parking, excellent amenities, and unbeatable convenience with shops, restaurants, and transit just steps away.Whether for a growing business or an established firm, Unit 502 is a turn-key office solution in a premier location. (id:60365)
216 Elyse Court
Aurora, Ontario
Welcome to 216 Elyse Court, this impeccably maintained luxury townhome has a walkout basement, 2,357sq ft of refined living with soaring 10-ft ceilings, a sun-filled open-concept layout, and a chef's kitchen complete with granite countertops, stainless steel appliances, and a spacious central island; the main floor includes a convenient laundry room and direct garage access, while the elegant primary suite boasts a spa-like ensuite with a glass shower and freestanding tub. Steps to trails, recreation complexes, Walmart, restaurants, Hwy 404, GO Transit, and community centers, everything you need is close by! (id:60365)
54 Cosmos Avenue
Uxbridge, Ontario
Gorgeous Greenbriar Model in Barton Farm, Uxbridge offering approximately 2,330 sq. ft. of above-grade living space, plus a fully finished basement for even more room to enjoy. This well-maintained two-storey home features a private backyard with an inground pool, child safety fence, stone patio, large metal gazebo, and plenty of room to play. An enclosed patio with a hot tub provides a perfect spot to relax year-round, while a barn-style shed with loft offers exceptional storage. Inside, the bright, open main floor layout is perfect for family living and entertaining. The fully finished lower level offers a flexible design with recessed lighting, laminate flooring, rough-in for a bathroom, and space for a 5th bedroom, den, or playroom. Recent updates include new laminate flooring in the dining room, a remodeled powder room, and a new microwave/convection oven. The home also boasts a newer roof and upgrades to the pool equipment, ensuring peace of mind for years to come. Located in a sought-after, family-friendly neighbourhood, this property is just steps to the Trans-Canada Trail and a short walk to soccer fields and playgrounds. Minutes from the shops and restaurants of Uxbridge and offering an easy commute into the city, this home blends comfort, style, and convenience in a truly desirable location. (id:60365)
Main - 79 Berkshire Avenue
Toronto, Ontario
1 Bedroom In Leslieville. Large Principal Rooms With Lots Of Natural Light. Great Storage And Space. Brand New Washroom And Brand New Kitchen. Amazing Location Steps To Transit, Libraries, Restaurants, Entertainment, Shopping, Highways, Parks, Schools, And So Much More. Street Permit Parking. Just Move In And Enjoy. All Appliances Included. Great Value And Great Location. (id:60365)













