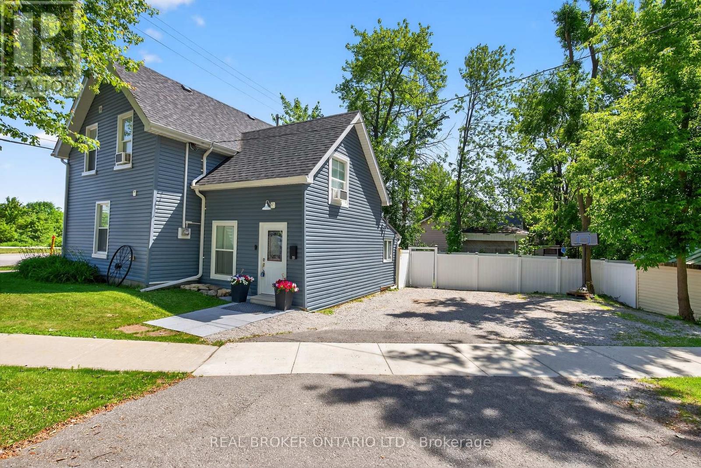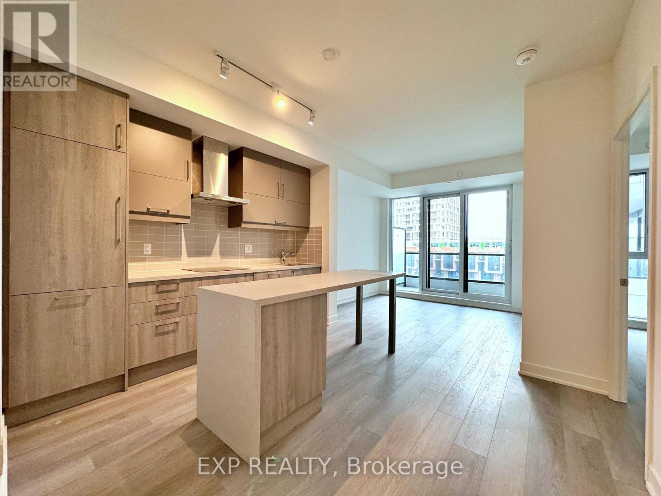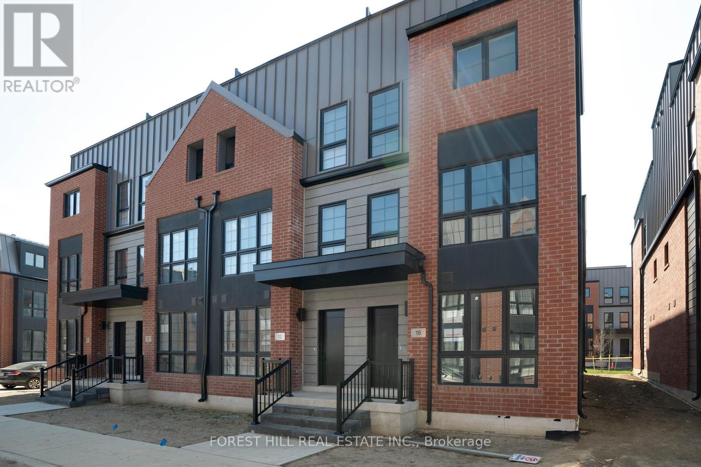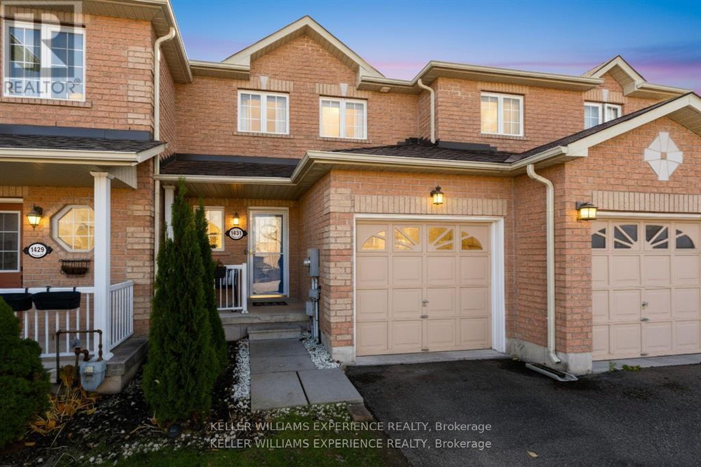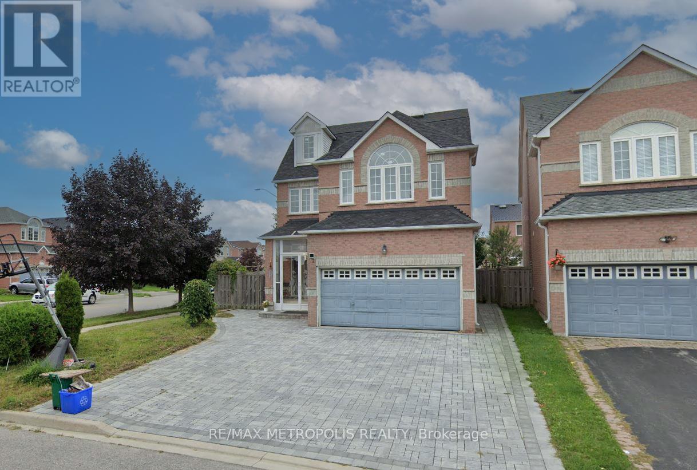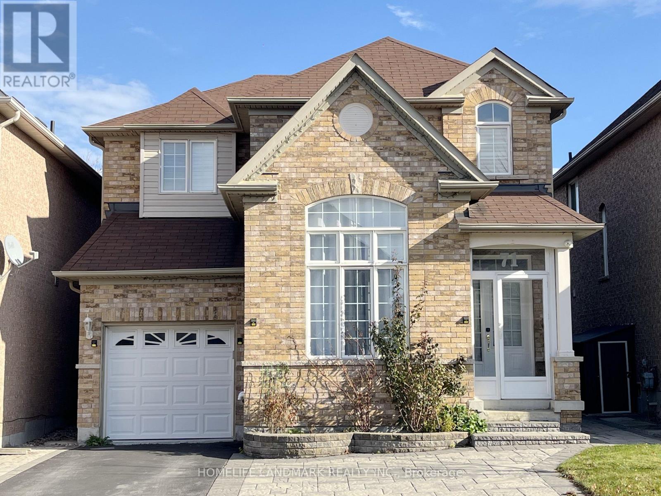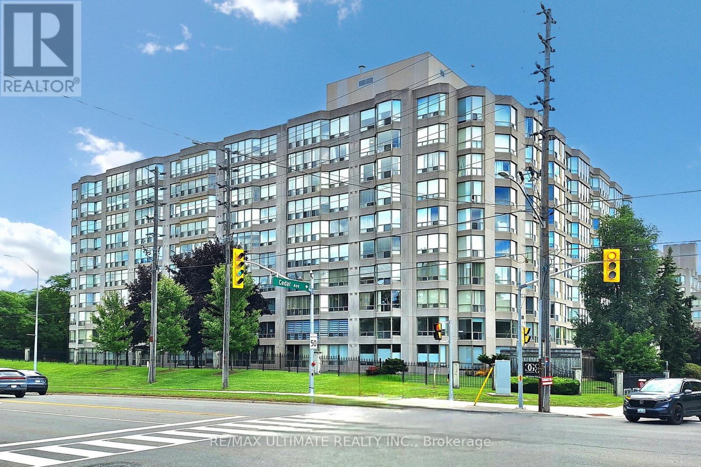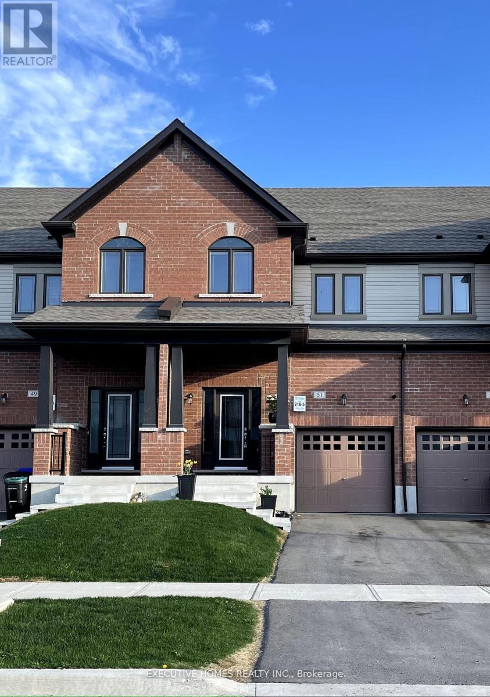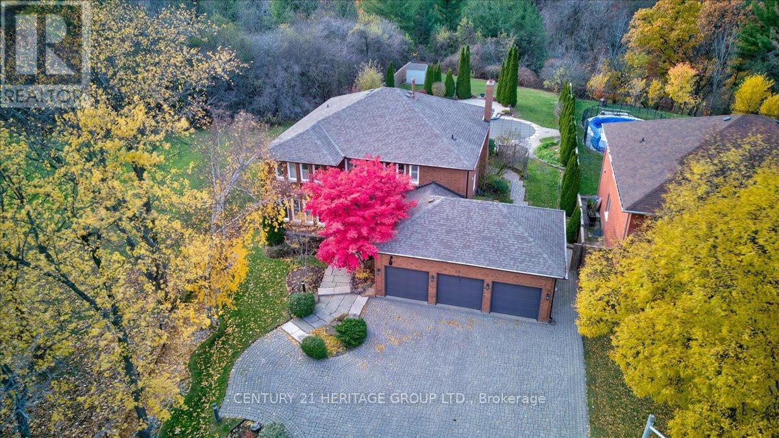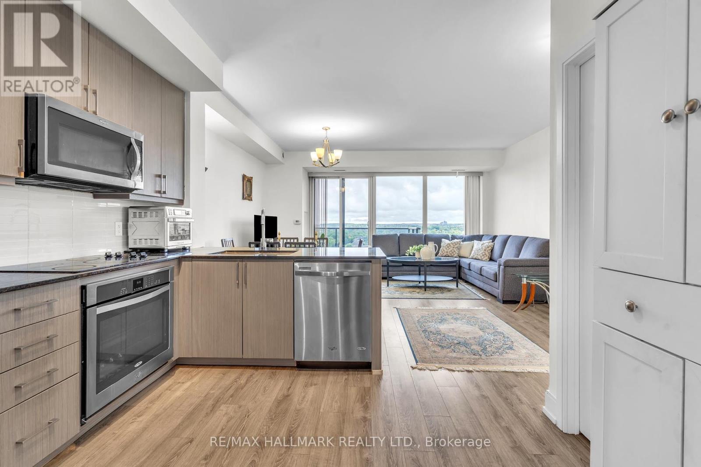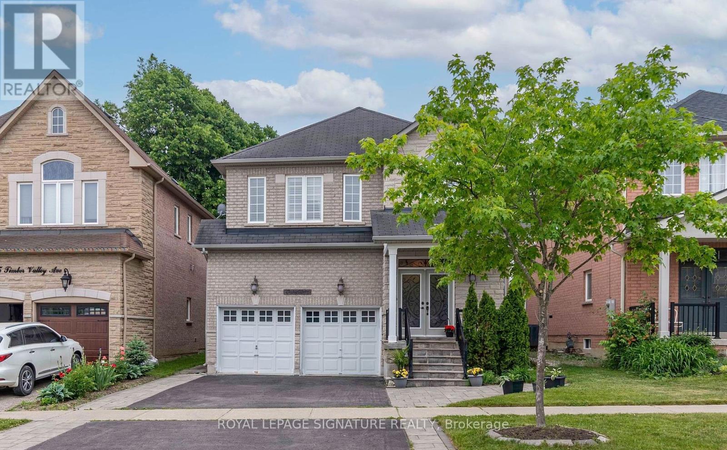151 Atherley Road
Orillia, Ontario
*Overview* Welcome To 151 Atherley Road. A Charming Home Ideally Situated Steps From Lake Couchiching. This Freshly Painted & Updated Property Offers A Comfortable Layout, Perfect For Downsizers, First-Time Buyers, Or Investors Looking For A Turnkey Opportunity. *Interior* Step Inside To A Bright Home With Great Flow Starting From The Large Side Entrance Mudroom And Featuring Three Bedrooms Including Primary With Walk-In Closet, Two Bathrooms Including An Oversized Main Bath, And An Inviting Living Room With Large Windows That Bring In Natural Light And A Back Deck Walkout. The Bonus Loft Bedroom Could Double As An Office, Hobby Area, Or Extra Storage. The Kitchen With Quartz Countertops Offers Ample Cabinetry And Plenty Of Space To Create Your Culinary Haven Along With A Convenient Coffee Nook In The Separate Dining Area. *Exterior* Enjoy A Deep Lot With Mature Trees, A Fully Fenced Backyard (2023 Vinyl Fence) Featuring A Firepit And A Deck Ideal For Entertaining Or Relaxing In A Private Setting. A Good Sized Garden Shed With Newly Painted Metal Roof And A Separate Outside Attached Room Are Perfect For All Your Storage Needs. *Notables* Close To Downtown Orillia, The Waterfront Beach, Lightfoot Trail, Tudhope Park, And Local Shops And Cafes | Minutes To Highway Access (id:60365)
1104 - 8119 Birchmount Road
Markham, Ontario
The One Year New Luxurious Gallery Square Condo In The Heart Of Downtown Markham. Many Upgrades To The Unit, Such As Chimney Exhaust hood, Vinyl Flooring, Frameless Glass Shower And Smooth Ceiling. It Comes With EV Charging Parking Spot And Locker. Great School Zone, Walking Distance To Cineplex, Banks, Restaurants, Retails And Public Transit. Short Distance To York University That Will Be Opening This Year And GoTrain For Convenient Access Across The GTA! (id:60365)
16 Chesley Street
Vaughan, Ontario
Brand New 3-Bedroom Townhouse in the Heart of Thornhill The Highly Desired Stellata 4 Model! Step into modern living with this stunning, never-lived-in Stellata 4 model townhouse, perfectly located in the vibrant and sought-after community of Thornhill. Featuring 3 spacious bedrooms and thoughtfully designed living spaces, this home offers comfort, convenience, and style. Enjoy over $60,000 in premium upgrades, including sleek stainless steel appliances, designer finishes, and high-end fixtures that elevate every corner of this beautiful home. Take in the outdoors on your private rooftop terrace, ideal for entertaining, relaxing, or enjoying the skyline views. Located just steps from top-rated schools, shops, Promenade Mall, public transportation, and all essential amenities, this is urban living at its best. Don't miss your chance to own a luxurious, move-in-ready home in one of Thornhills most desirable neighborhoods! (id:60365)
1431 Rankin Way
Innisfil, Ontario
Welcome to this beautiful townhouse nestled on a quiet street in a sought-after, family-friendly neighbourhood! This bright and inviting home offers the perfect blend of comfort and convenience, just minutes from shopping, parks, the beach, and Highway 400. Step inside to find a thoughtfully designed layout ideal for family living and entertaining. The modern kitchen flows seamlessly into the open-concept living and dining area, creating a warm and welcoming space for everyday life. Upstairs, you'll find spacious bedrooms and a well-appointed bathroom, perfect for a growing family. Outside, enjoy an inviting yard and deck-ideal for relaxing or summer barbecues. With its unbeatable location and move-in-ready appeal, this townhouse is the perfect place to call home. (id:60365)
Basement 2 - 2 Mayflower Drive
Markham, Ontario
Lovely 1 Bedroom Finished Basement with 1 Bathroom and Separate Entrance for Rent in A Highly Coveted Neighbourhood. Steps from Wilclay Public School and Wilclay Park. Major Intersections include McCowan & Steeles and Brimley & Denison. (id:60365)
71 Ralph Chalmers Avenue
Markham, Ontario
Welcome To This Stunning Detached Home In Wismer, Top School Zone In Markham! Fully Furnished With Hardwood Furniture And Move-In Ready! Gleaming Hardwood Floors Through Out. Open Concept Kitchen With Samsung S/S Appliances, Gas Stove, Fotile Range Hood. The Primary Bedroom Offers a Luxurious Renovated En-Suite, And All Washrooms Has Updated. Perfect For Family And Study! Walking Distance To Public Transit, Food Basics, Banks, Restaurants, Plaza, Close To Top Schools, Parks, Shopping Centre And All Amenities! (id:60365)
322 - 309 Major Mackenzie Drive E
Richmond Hill, Ontario
Step into this beautifully renovated 2+1 bedroom, west-facing suite where sunlight pours in. Offering 1,160 sq ft of thoughtfully renovated living space, this home features a sleek kitchen, quartz counters with waterfall edge, matching backsplash, stainless-steel appliances and a long breakfast bar-ideal for quick bites or slow conversations. The open-concept living/dining area flows effortlessly to a bright solarium/den, perfect for a home office. The spacious primary bedroom boasts his & hers closets, a refreshed 5-pc ensuite with double vanity and ensuite laundry. A generous second bedroom with double closet and a stylishly updated main bath complete the interior. (id:60365)
51 Lorne Thomas Place
New Tecumseth, Ontario
Stunning Freehold Townhome in the Sought-After Treetops Community, Alliston Welcome to this exquisite 3-bedroom, 3-bathroom townhome, built in 2022, offering 1,603 sq. ft. of modern living space in the highly desirable Treetops community. Featuring a bright and open-concept layout, this home is perfect for contemporary living. Key Features: Spacious & Modern Design: The home boasts high 9 ft. smooth ceilings on the main floor, with a grand 12 ft. ceiling in the entrance foyer, enhancing its airy and inviting feel.Upgraded Lighting: Enjoy stylish upgrades throughout, including pot lights, pendant lighting, and a stunning staircase chandelier.Engineered Hardwood: Beautiful engineered hardwood flooring graces both the main and second floors.Gourmet Kitchen: The chef-inspired kitchen features quartz countertops, a Spanish tile backsplash, and a massive center island with a breakfast bar. Under-cabinet lighting and top-of-the-line stainless steel appliances, including a recently purchased Samsung induction/convection/air fryer electric range oven, complete the space. Elegant Staircase: Oak stairs with iron pickets add a touch of sophistication. Master Retreat: The spacious master bedroom offers a walk-in closet and a luxurious three-piece en-suite bathroom.Convenient Laundry: The second-floor laundry room includes a sink, linen closet, and ample storage space.Unfinished Basement: The basement offers potential for customization with bathroom rough-ins, a cold storage room, additional upgraded pot lights, and an HVR system.Private Outdoor Space: The newly fenced backyard offers privacy with upgraded panels, a gorgeous deck, newly planted Emerald Cedars, climbing hydrangeas, lilacs, and a stone garden bed.Additional Features: Parking for 3 Vehicles: Includes a single-car garage with space for 2 more vehicles in the driveway.Prime Location: Just minutes to Hwy 400 and within walking distance to schools, parks, the Nottawasaga Golf Resort, and local amenities. (id:60365)
28 Bridgend Court S
Vaughan, Ontario
This exquisite residence features a spacious 3-car heated garage and sits at the end of a quiet cul-de-sac in Vaughan's prestigious Islington Woods community. Backing onto a lush ravine and | adjacent to a private park, the home offers serene sunset views and unmatched privacy. | Custom-built and lovingly maintained by its original owner, the property blends timeless elegance. Inside, you'll find generously sized bedrooms, beautifully renovated bathrooms, and a versatile main-floor office that can be opened to the family room or converted into an additional bedroom. The gourmet kitchen is outfitted with Sub-Zero appliances, a built-in double oven, and a full-house water filtration system, perfect for culinary enthusiasts. Step outside to a professionally landscaped backyard oasis featuring a terraced patio, inground pool with full cabana with washroom and change room. The fully finished basement includes a separate entrance, ideal for in-law accommodation or rental potential, and boasts a spacious recreation area with a wet bar and private sauna for ultimate relaxation. Additional features include central vacuum, outdoor speakers, double-door entry to the den, and a primary suite balcony. Located minutes from major highways, Pearson Airport, Vaughan Metropolitan Centre, Cortellucci Vaughan Hospital, and top-rated schools, this rare offering combines luxury, comfort, and convenience in one of Vaughan's most sought-after neighbourhoods. (id:60365)
1609 - 9608 Yonge Street
Richmond Hill, Ontario
Prime Location! Stunning Corner Unit at the Grand Palace! This bright and modern 2-bedroom suite features soaring 9-ft smooth ceilings, floor-to-ceiling windows, and an open-concept layout filled with natural light. Enjoy a sleek kitchen with stainless steel appliances and granite counters, a spacious living/dining area with walk-out to a spectacular 210 sq.ft. wrap-around balcony accessible from both bedrooms. The primary bedroom includes a 3-pc ensuite and large closet with beautiful views of Yonge Street. Steps to shops, restaurants, public transit, and minutes to Hwy 404, 401 & 407 luxury and convenience at its finest! (id:60365)
409 - 160 Woodbridge Avenue
Vaughan, Ontario
Welcome to Grand Manor, a boutique-style residence in the heart of Woodbridge, just a short walk to Market Lanes shops, cafés, healthcare and everyday conveniences. This well-situated community offers the perfect balance of comfort, connection, and ease of living. This bright 1 Bedroom + Den suite has been thoughtfully designed with spacious, well-defined rooms that provide flexibility for both entertaining and quiet moments at home. A generous living area easily accommodates a breakfast nook, while the separate dining room or den offers the option of formal dining, a private study, or a cozy retreat. Enjoy mornings with coffee on your 80 square foot balcony, or host family and friends with the convenience of your own private gas BBQ. With boutique charm and practical amenities, Grand Manor offers a refined living experience that blends timeless elegance with everyday comfort. (id:60365)
83 Timber Valley Avenue
Richmond Hill, Ontario
Available from 1st September - Stunning four-bedroom residence, located in the highly sought-after and family-friendly neighborhood of "Kings Hill," boasts an exquisite design. With its 9-foot ceilings, open-concept layout, and beautiful hardwood floors, this home offers a sense of grandeur and elegance. The spacious kitchen features stainless steel appliances, granite counters, and a convenient breakfast island, seamlessly flowing into the great room with its walk-out access to a private fenced yard. The home boasts 4 generously sized bedrooms, including two primary suites, each equipped with walk-in closets and modern, spa-inspired ensuites. The fully fenced yard provides privacy for outdoor activities and relaxation. Conveniently located, this property offers easy access to a variety of amenities, including schools, parks, and transit options. Residents can enjoy a short walk to nearby restaurants/shopping, making daily errands and leisure activities a breeze. ***Basement Not Included*** (id:60365)

