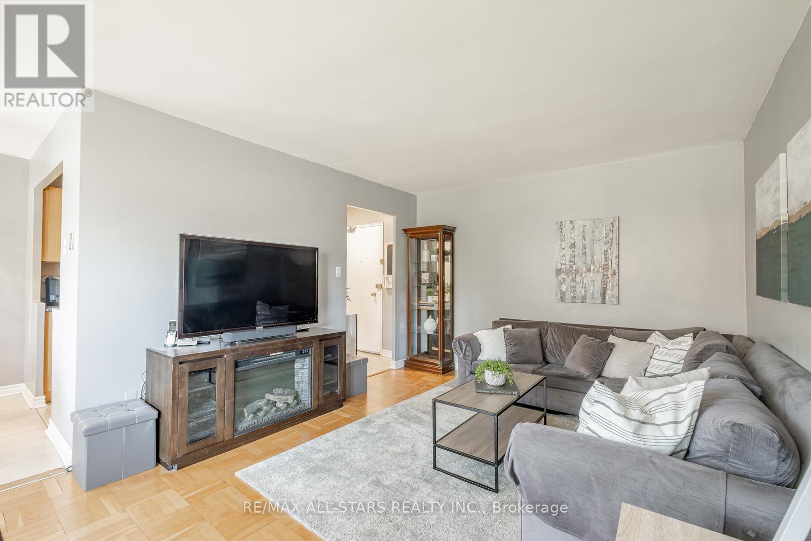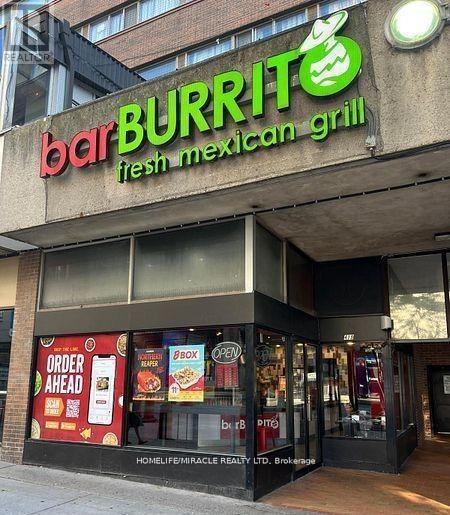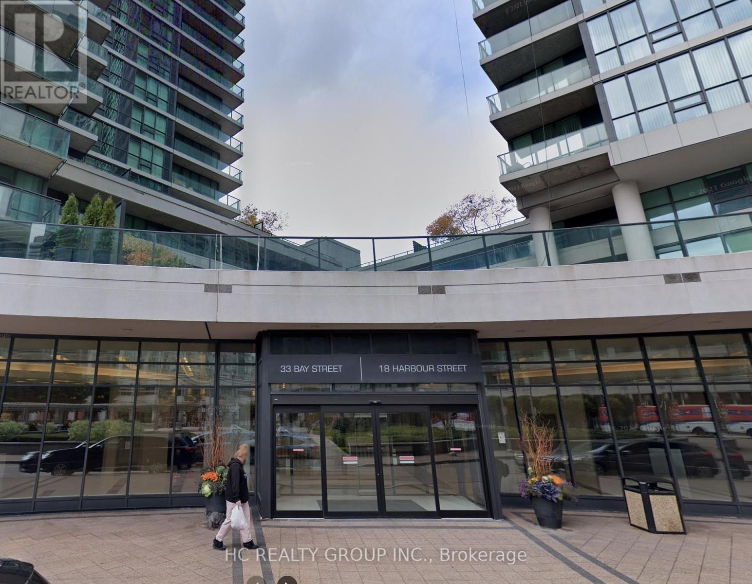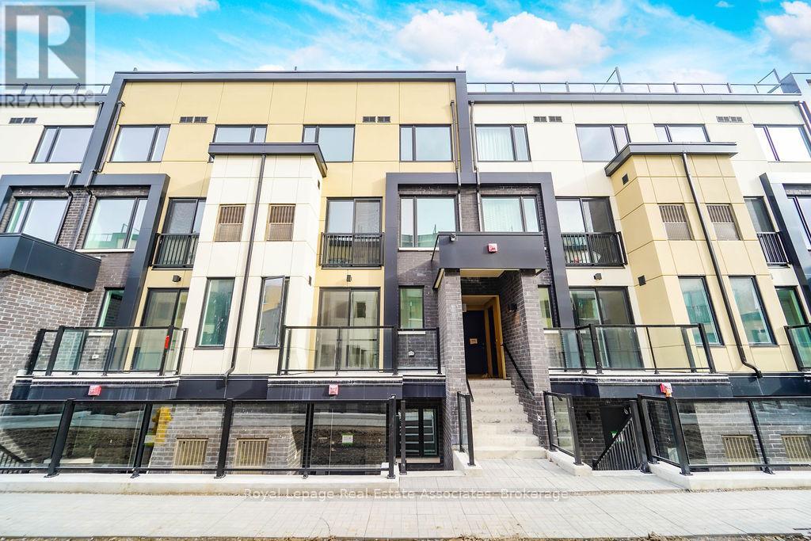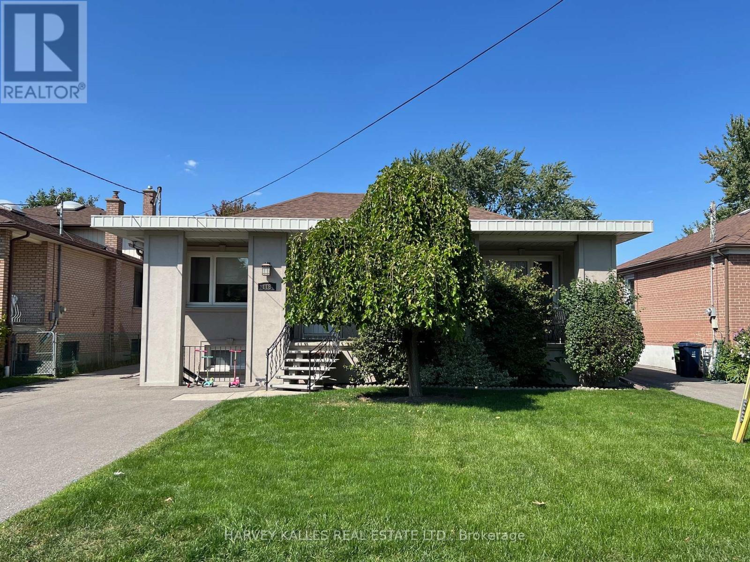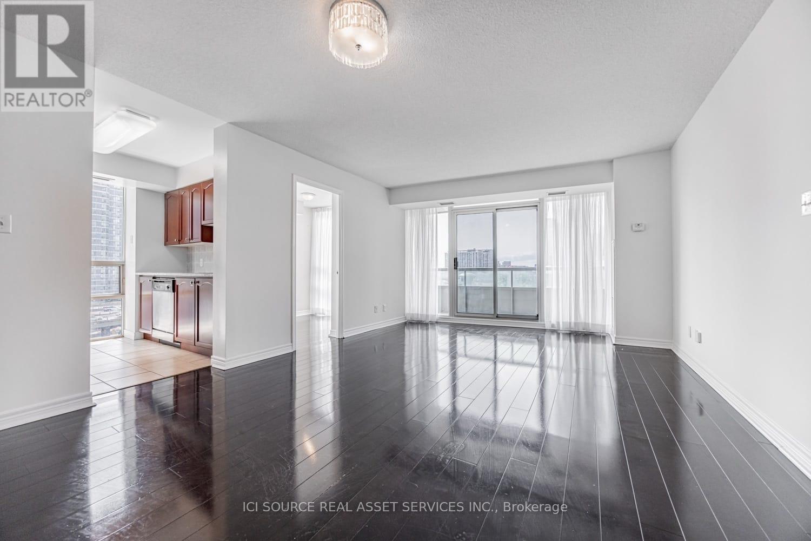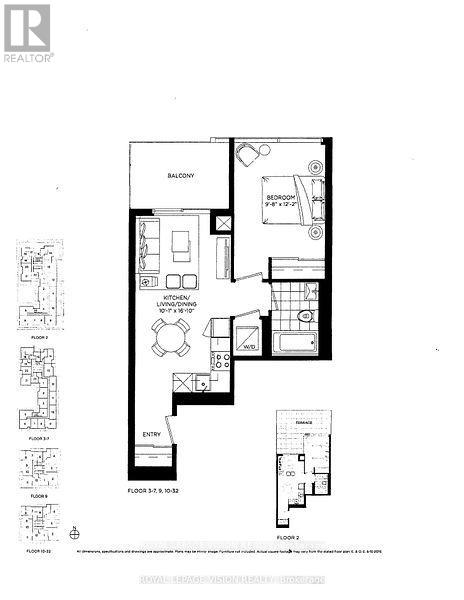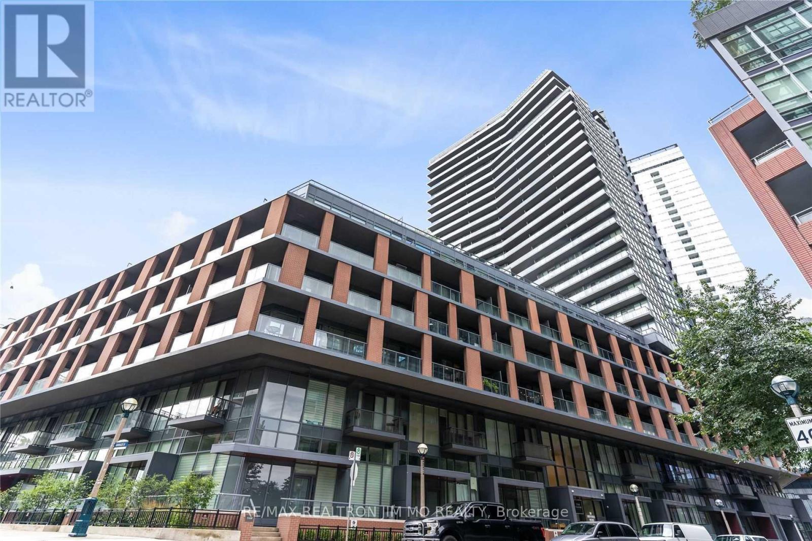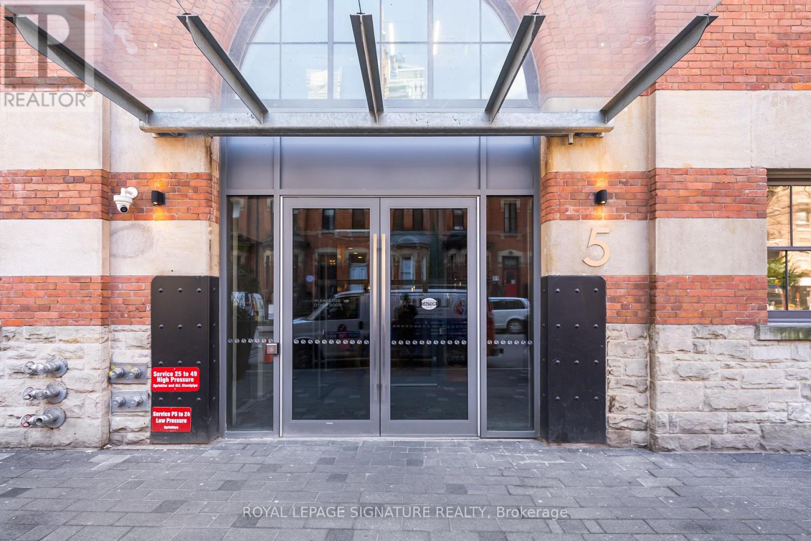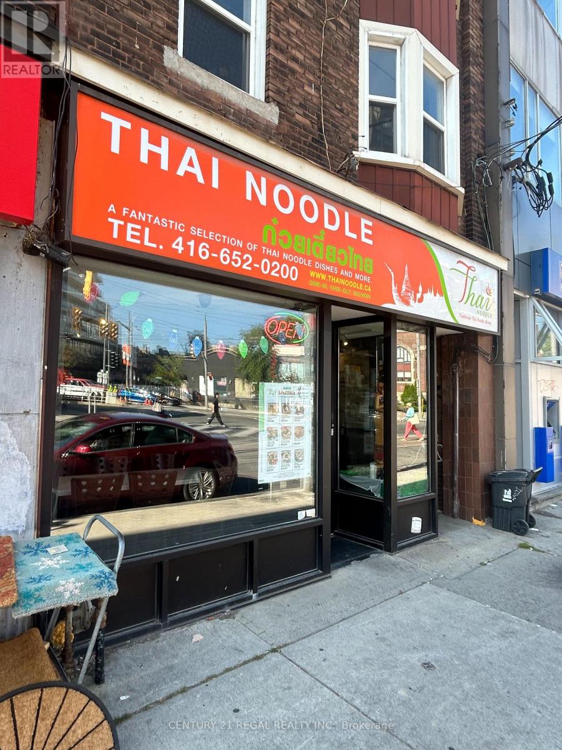513 - 66 Forest Manor Road
Toronto, Ontario
Discover Urban Convenience At Its Finest In North York. Just Steps From Fairview Mall, Subway, And Bus Stations, With Easy Access To Major Highways. This Sleek Building Boasts 24-hour Concierge Services For Your Peace Of Mind. Inside, Soak In Natural Light Flooding Through Expansive Windows, And A Spacious Den Ideal For Work Or Relaxation. Welcome Home To Modern Living With Every Amenity At Your Fingertips. (id:60365)
201 - 219 Wilson Avenue
Toronto, Ontario
Welcome to Unit 201 at 219 Wilson Avenue a bright and inviting 2-bedroom boutique condo in the heart of North York, offering the perfect blend of comfort, convenience, and style.Step inside to a charming foyer that opens into the spacious main living area. With plenty of flexibility, this space can easily accommodate a home office while still leaving room to relax and entertain. The living and dining areas flow seamlessly into the galley-style kitchen, with direct access to your private balcony ideal for morning coffee or a touch of outdoor living.The primary bedroom is generously sized and filled with natural light, featuring a closet plus an additional linen closet for extra storage. A second well-sized bedroom provides versatility for family, guests, or office use. Both share an updated 4-piece bathroom.This well-maintained building offers on-site laundry, a secure locker, and an included covered parking spot just steps away.The location is unmatched minutes to Yorkdale Mall, Avenue Road shops, dining, and everyday conveniences. Commuters will appreciate quick access to Wilson Subway Station, major TTC routes, Highway 401, and Allen Road.Unit 201 at 219 Wilson Avenue isnt just a home its a lifestyle in one of North Yorks most connected communities. (id:60365)
419 Yonge Street
Toronto, Ontario
Turnkey Bar Burrito Franchise for Sale Prime Downtown Toronto Location. An exceptional opportunity to acquire a profitable, well-established Bar Burrito franchise in the heart of downtown Toronto. Ideally situated at the high-traffic intersection of Yonge St and Gerrard St W, this location offers unmatched exposure and a steady stream of both local and tourist foot traffic.**Unbeatable Location**Steps from iconic attractions including the Art Gallery Of Ontario, Garden District, CF Toronto Eaton Centre, University of Toronto and more. Positioned in a vibrant, high-density area with strong daytime and evening customer flow. Key Highlights : Prime Location :A popular spot for Mexican cuisine. Strong Financial Performance: Weekly Sales: Approx. $14,000-$15,000 (and growing)Rent: Approx. $6,062/month inc. TMI Lease: Aug 2026 + 5 years Royalty Fee: 6%Advertising Fee: 1.25%Store Area: Approx. 1223 Sq feet. Don't Miss This Opportunity! (id:60365)
2105 - 18 Harbour Street
Toronto, Ontario
Luxury Harbour Front Pinnacle Success Tower, 2 Large Bedrooms + 2 Bathrooom Lakeview Corner Unit With Salt Water Swimming Pool, Fitness Centre, Squash Court Etc,. Union Station, Go, TTC Across The Street. Walk To Downtown Core, Financial District, Entertainment, Restaurants, Shopping, Easy Access To Highway. Most Sought-after Location! Fully Furnished And Ready To Move In. (id:60365)
103 - 1650 Victoria Park Avenue
Toronto, Ontario
Welcome to The Vic Towns - a modern stacked townhouse community in one of Toronto's most convenient neighbourhoods. This bright and spacious 1 bed + den, 2 full bath unit offers a functional open-concept layout with no wasted space. The living and dining areas are perfect for relaxing or entertaining, and the stylish kitchen features full-sized stainless steel appliances and ample storage. The primary bedroom includes a large closet and its own private ensuite. The den is ideal for a home office, guest room, or extra storage. Enjoy the convenience of two full bathrooms - great for couples or roommates. Includes underground parking and a bicycle storage spot. Located just minutes from the new Eglinton Crosstown LRI, ITC, shopping at Eglinton Square, restaurants, schools, and parks. Easy access to the DVP and downtown. Ideal for professionals or small families looking for comfort and accessibility in the city. (id:60365)
Bsmnt #2 - 118 Almore Avenue
Toronto, Ontario
Spacious & Furnished 1-Bedroom Basement Apartment! This beautifully maintained unit approximately 600 square feet features a modern ensuite bath, updated kitchen with full-size fridge, oven, and exhaust hood, plus the comfort of central air conditioning. Rent includes heat, hydro, and water utilities. The apartment comes fully furnished, offering a turnkey living experience. Conveniently located near the Faywood bus line, Downsview / Sheppard Ave west subway station, and Bathurst bus line. Ideal for a quiet, non-smoking tenant (no pets). Tenant Requirements: Equifax credit report & score, employment letter with recent pay stubs, proof of funds/banking info, and government-issued photo I.D. (id:60365)
808 - 51 Lower Simcoe Street
Toronto, Ontario
This bright 2 Bedroom + Den is one of the most desirable and functional layouts in the building. Enjoy floor-to-ceiling windows in every room, with tons of natural light. This corner unit features a large balcony with 3 access points offering incredible South West views of the CN Tower, Rogers Center, Round house Park and the lake. The spacious living space is perfect for entertaining and everyday living & the kitchen features stainless steel appliances. The large primary bedroom includes a walk-in closet & a 4pc ensuite and the 2nd bedroom comfortably fits a queen bed. The den has floor to ceiling windows and can easily function as a home office or 3rd bedroom. Conveniently located downtown in a well maintained building steps away from the CN Tower, Scotia Arena, Financial District, the waterfront, the PATH, restaurants, grocery stores, and a short walk to Union Station. Amenities include a gym, indoor pool, jacuzzi, sauna, party room, an outdoor terrace with BBQs, guest parking & a 24hr concierge. Locker & Parking Spot included. *For Additional Property Details Click The Brochure Icon Below* (id:60365)
415 - 50 O'neill Road
Toronto, Ontario
One bedroom Palm model 513 sq ft per builders floorplan + balcony, rare huge bedroom that fits a king bed, all wood / ceramic floors no carpet, one parking spot, North facing overlooks the retail Shops at Don Mills, steps to all that the Shops on Don Mills has to offer - bars, restaurants, VIP cinemas, TD bank, Metro grocery, retail shops. (id:60365)
727 - 20 Bruyeres Mews
Toronto, Ontario
Spacious 1 Bedroom + Den condo with soaring 11 ft ceilings, 1 full bath, and a large walk-out balcony with 2 sliding doors in a prime downtown location steps to the CN Tower, Rogers Centre, Loblaws, Public Transit, Restaurants, and more. This bright unit features floor-to-ceiling windows, an open-concept living and kitchen area, a bedroom with walk-in closet, ensuite laundry, plus 1 underground parking space and locker. Residents enjoy top-notch amenities including 24/7 concierge, gym, party/meeting room, guest suites, game room, and visitor parking--truly a must-see! (id:60365)
4704 - 5 St Joseph Street
Toronto, Ontario
Welcome to this sun filled corner suite offering 959 sqft of luxurious living space with soaring 10 ft ceilings and floor to ceiling glass windows. This 2 bedroom, 2 bath residence features a sleek open concept layout, highlighted by a European inspired kitchen with top of the line Miele appliances and premium finishes throughout. Enjoy a large balcony with unobstructed CN Tower and lake views, perfect for relaxing or entertaining. Hardwood floors,spacious bedrooms that can each serve as a primary suite, and thoughtfully designed interiors make this home truly special. Located at one of Toronto's most coveted addresses, just steps to U of T, Yorkville, the Financial District, world class dining, shopping, and the subway. (id:60365)
906 - 23 Lorraine Drive
Toronto, Ontario
Stunning 2 Bed W/Parking & Locker Located In One Of The Most Sought After Locations Of Toronto>*Gorgeous-Unobstructed West View Facing City/Park View*Perfectly Move-In Condition To Enjoy*Freshly Painted Open Concept Layout,Well Maintained Including Laminate Floors Through Out. Walk In To This Unit & Breath The Openness - Be Inspired & Unwind Your Creative Side. Good Sized Kitchen With Lots Of Counter Space + Cabinets. Walk-Out To A Private Balcony To The Breathtaking City Views From Your Own Private & Covered Balcony. This Condo Offers The Perfect Split Layout W/865 Sq Ft Of Living Space Including A Massive Dining & An Open Living Area.Open Balcony & 1Pkg+1Locker Inc & Open-Concept/*Generous Bedrooms W/Stunning-West View Thru Large Window*Top Notch Amenities, High Demand Location, Excellent Walk Score, Close To All Amenities Steps To Shopping, Transit, Groceries Highway, Ttc Subway, High End Restaurants & Much More. This Is A Must See Condo ! (id:60365)
62 Vaughan Road
Toronto, Ontario
FULLY EQUIPPED WELL SITUATED FULL SERVICE FOR SALE ON VAUGHAN RD JUST SOUTH OF ST CLAIR. A HIGH TRAFFIC LOCATION WITH TONS OF DEVELOPMENT IN THE AREA. FULLY EQUIPPED, THIS ONE IS IDEAL FOR A DINE IN OR TAKE OUT OPERATION. 1100 SQUARE FOOT PLUS BASEMENT. A LARGE KITCHEN WITH 9 FOOT EXHAUST HOOD WITH FIRE SUPPRESSION. CURRENTLY RUN AS A THAI RESTAURANT WITH STRONG TIES TO THE NEIGHBOURHOOD HAVING BEEN IN OPERATION FOR OVER A DECADE BUT CAN BE REBRANDED TO SUIT ANY STYLE OF CUISINE OR HOSPITALITY OPERATION. (id:60365)


