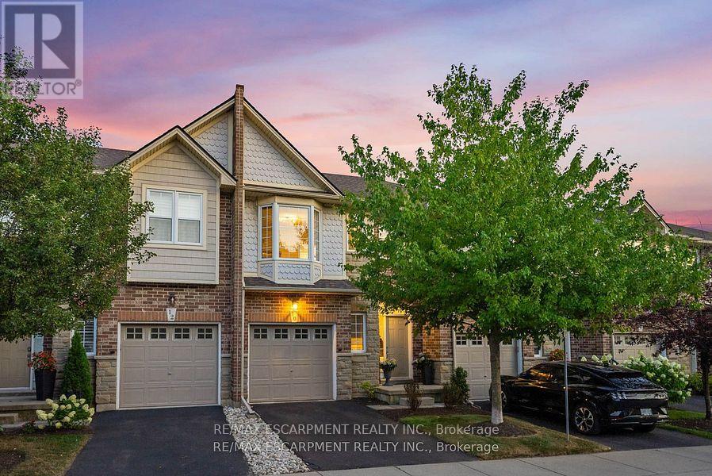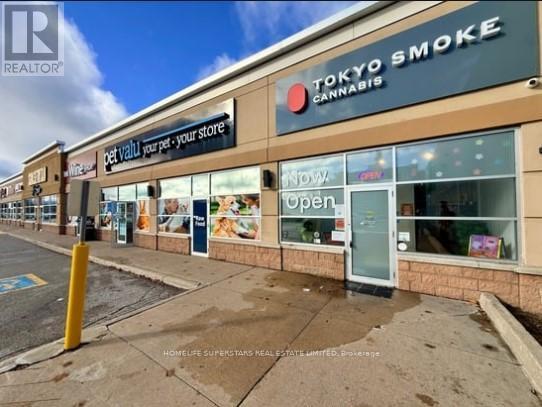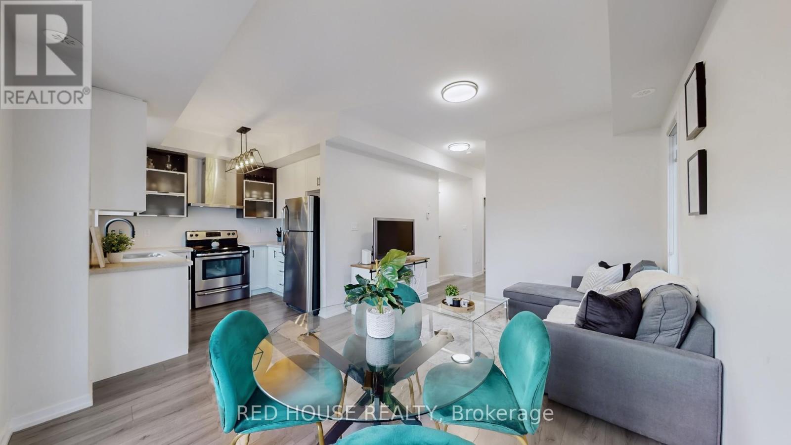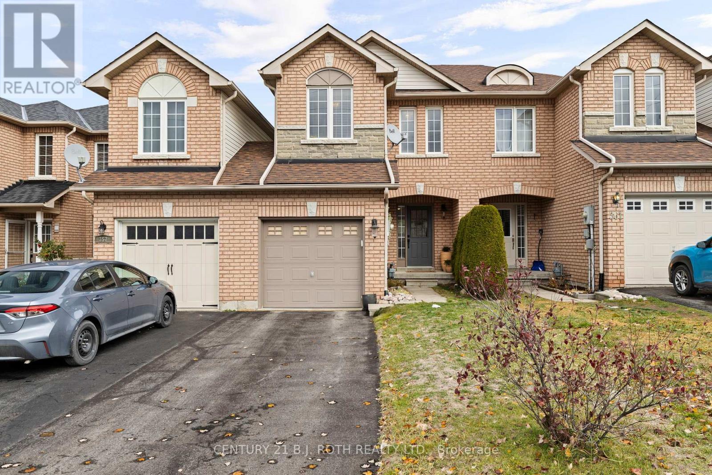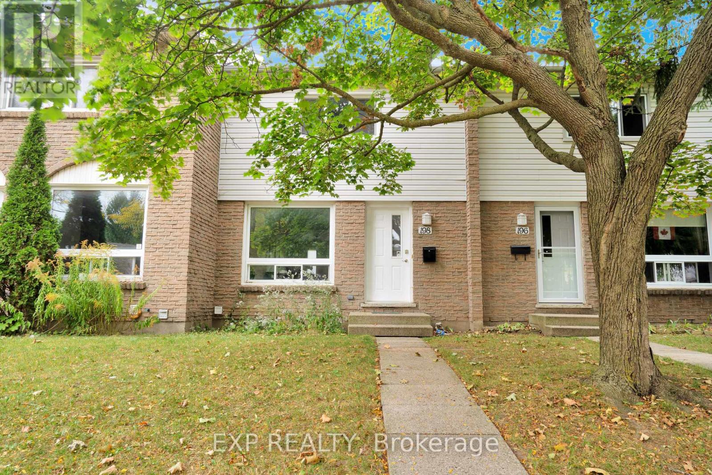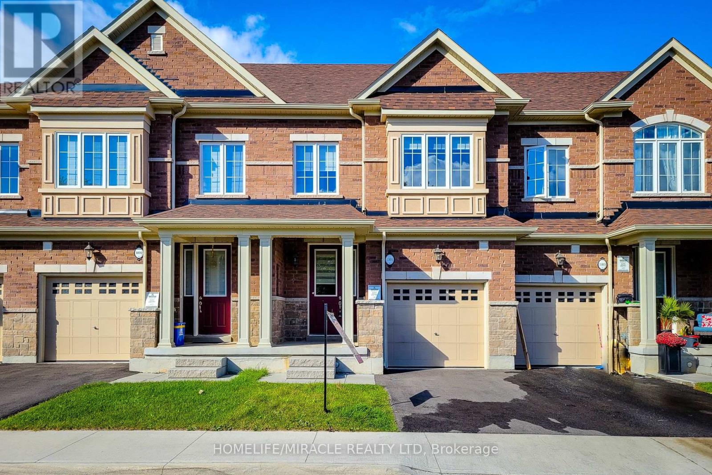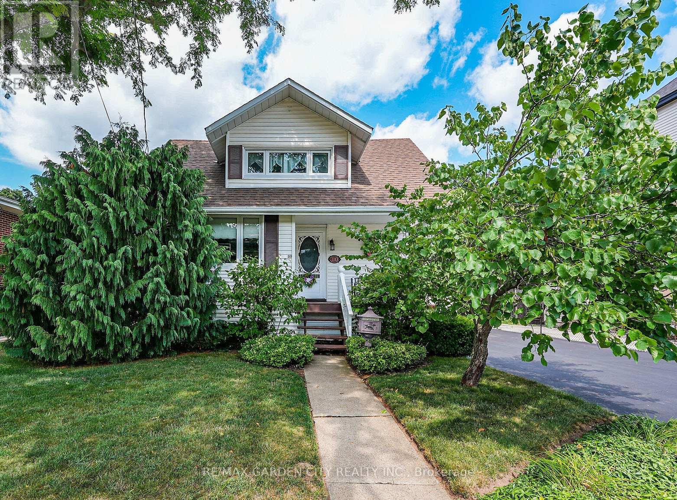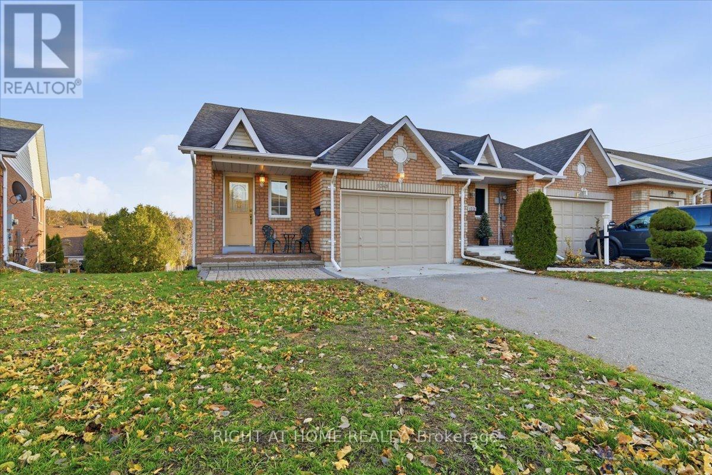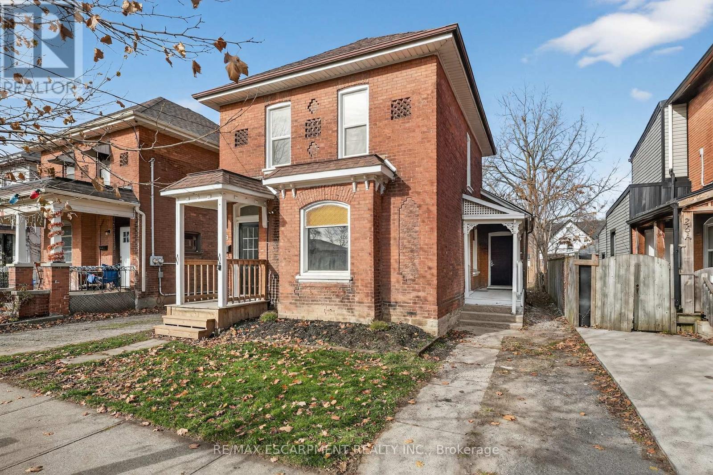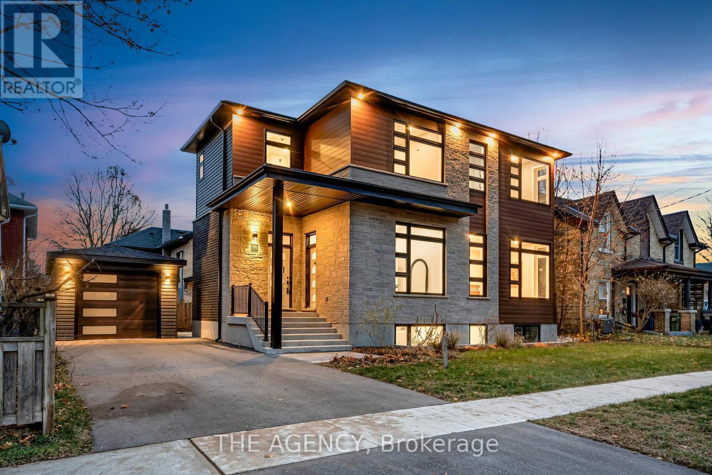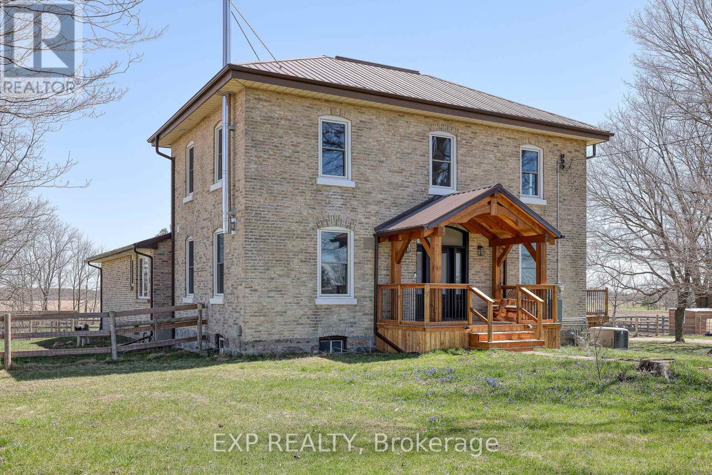4 - 10 Liddycoat Lane
Hamilton, Ontario
A prime Ancaster location close to trails, highway access, shops, and restaurants. The street itself is quiet, perfect for evening walks, yet just minutes from everything you need. This home is an excellent fit for families, offering 3 spacious bedrooms, 2 full bathrooms upstairs, and a powder room on the main floor. As you enter, you'll appreciate the tall ceilings, front closet, inside entry to the garage, and parking for two with the single-car garage and driveway. The main floor has been freshly painted, with the kitchen cabinets professionally refinished and light fixtures thoughtfully updated for a more modern feel. The layout is bright and airy, with large back windows and sliding doors that flood the living and dining areas with natural light. There's space for both a breakfast nook and a formal dining area, making it ideal for everyday living and entertaining. Upstairs, all three bedrooms are generous in size with their own closets. Two of the bedrooms feature striking accent walls with gorgeous millwork. The unfinished basement provides plenty of opportunity to create a space tailored to your needs. Step outside to the private, partially fenced backyard. One of the standout features of this property is the low-maintenance lifestyle. Snow removal, lawn care, window cleaning, roof, and common area upkeep are all taken care of (and more), and there's plenty of visitor parking. It's not only perfect for families but also an ideal choice for downsizers, snowbirds, or investors looking for worry-free ownership. At this price point, few homes in Ancaster are truly move-in ready with updated finishes and everything complete. (id:60365)
2 - 555 Essa Road
Barrie, Ontario
Your Chance To Own A Cashflow-Positive, Profitable And Nationally Recognised Cannabis Franchise 'Tokyo Smoke' In One Of Barrie's Most Vibrant And Well-Known Corridors! Situated In A High-Traffic Smart Centre, This Established Location Offers High Visibility, Ample Parking, And Steady Foot Traffic From Major Anchor Tenants And Nearby Residential Communities. This Turnkey Business Is Profitable And Features A Modern, Stylish Interior, High-Quality Fixtures, With A Loyal Customer Base. With Extremely Low Rent, Long Lease and Strong Year-Over-Year Performing Sales, And Streamlined Operations, It's An Easy-To-Manage Business-Perfect For Families, Couples, Or Investors Seeking A Reliable Income Stream! There Is A Residential Condo Development Opening In Front Of The Store That Will Bring In 320 Units. Ensuring You Can Confidently Operate And Grow Your Store With No Prior Industry Experience. The Business Is Recognised For Its Professionalism, Premium Retail Experience, And Trusted Brand Reputation Across Canada. Step Into A Thriving, Nationally Recognised Brand With A Proven Business Model And Start Earning From Day One! Training Will Be Provided! (id:60365)
E08 - 26 Bruce Street
Vaughan, Ontario
**Corner Unit + 2 Parking Spots** Rare Find in Woodbridge! Welcome to 26 Bruce St #E08, a beautifully updated corner stacked townhouse offering 1,047 sq ft of living space + balcony, 2 spacious bedrooms, 2 bathrooms, 9' ceilings, and incredible natural light from every angle.This bright, airy home features a modern upgraded kitchen with generous counter space, quartz countertops, and stainless steel appliances, opening seamlessly into the open-concept living and dining area-perfect for everyday living or hosting friends.Enjoy your south-facing balcony (yes, gas BBQs are allowed!), ideal for relaxing, entertaining, or soaking up the sunshine.Both bedrooms are thoughtfully sized with excellent functionality, and the real bonus? You get 2 parking spots-both conveniently located near the staircases-plus a locker for extra storage. Situated in the heart of Woodbridge, you're minutes from shops, restaurants, parks, schools, transit, and major highways (400/427/407). This rare corner-unit gem combines style, convenience, and unbeatable value-ideal for first-time buyers, downsizers, investors, or anyone seeking a low-maintenance home in a prime location.Move-in ready and truly checks all the boxes! (id:60365)
359 Ferndale Drive S
Barrie, Ontario
Welcome to 359 Ferndale Drive S, a lovely townhome situated in the desirable Ardagh Bluffs community in South-West Barrie. Offering over 1,400 sq. ft. of living space, this home features 3 spacious bedrooms and 3 bathrooms. The main floor boasts a bright, open-concept layout with a generous living area and a functional kitchen equipped with stainless steel appliances and ample counter space. Enjoy the convenience of inside entry to the garage and a large, private, fully fenced backyard ideal for relaxation or entertaining. Upstairs, you'll find three well sized bedrooms, including a primary suite complete with a walk-in closet and its own ensuite. Located within walking distance to Ferndale Woods P.S., St. Catherine of Siena P.S., St. Joan of Arc H.S., nearby shopping, restaurants, and scenic Ardagh Bluffs trails. Only minutes to Highway 400, Park Place, and Centennial Beach, this home offers both comfort and convenience. (id:60365)
198 - 1775 Culver Drive
London East, Ontario
Stunning Fully Renovated 3-Bedroom Townhome in a Highly Desirable Family-Friendly Neighbourhood! This home has been professionally renovated from top to bottom with exceptional attention to detail. Featuring quality upgrades throughout, including new flooring and stairs, a modern kitchen, updated lighting, and fresh paint. Enjoy a fully fenced private yard, and a well-managed community. A turnkey property that combines style, comfort, and convenience. Smoke free and pet free house. Fully fenced private backyard. Close to Fanshawe college, Argyle mall, Restaurants and Public transit. A must see in North east London. (id:60365)
1101 Garner Road E
Hamilton, Ontario
Must see 3 Bedroom plus Study /Den that can be converted to 4th bedroom house with 4 Bathroom and a Walkout Basement in a Highly Desirable Hamilton Neighborhood. Thousands of $ spent on Upgrade. It has quartz countertops and matching backsplash , Chimney Hood Fan , Tons of upgrade, 9 ft Ceiling, stainless steel appliances , Upgrade ceramic tiles of 18X12 feet , Hardwood flooring throughout the main living areas and hallways , Oak stairs with Iron Picket. It has second Master bedroom on a third-floor includes an ensuite bath and a walkout balcony. The unfinished walkout basement offers endless potential with a bathroom rough-in. Situated in a peaceful community of Ancaster , close to schools, parks, and just minutes from Highway 403. Close. Walking to Redeemer university (id:60365)
110 Livingston Avenue
Grimsby, Ontario
Welcome to 110 Livingston Avenue - a gracious Grimsby residence where historic character meets modern comfort. Rich hardwood floors guide you through the open-concept main level, highlighted by an inviting eat-in kitchen with granite countertops, updated cabinetry, and a seamless flow into the family room anchored by a handsome brick natural gas fireplace.The formal living/dining room adds an elegant touch with crown moulding, an electric fireplace, and an abundance of natural light from multiple windows.Upstairs, two charming bedrooms reflect the warmth of a true century home, with the primary suite offering a generous walk-in closet. The lower level extends your living space with a cozy rec room, convenient laundry area, and ample storage.Step from the family room into your own "secret garden" - a secluded, beautifully landscaped retreat designed for both relaxation and gatherings. Enjoy an inground pool, outdoor shower, multiple decks, and a handy change room, creating the perfect backdrop for endless summer days.The expansive outbuilding is a standout feature, offering a heated garage with full electrical service, office space, and a workshop - ideal for a home business, hobbies, creative pursuits, or substantial storage needs.Located just minutes from downtown Grimsby's shops, dining, and amenities, and with quick highway access, this home delivers timeless charm, thoughtful updates, and exceptional indoor-outdoor living in one remarkable package. (id:60365)
170 Young Street
Southgate, Ontario
Welcome to this beautifully maintained starter home filled with character, located in the growing, family- friendly town of Dundalk. You'll be instantly impressed by the attractive curb appeal as you arrive. Situated on a large mature lot on a quiet dead-end street, this property offers exceptional privacy while being just steps from a primary school, elementary school, and nearby parks. Numerous updates include brand new crisp white siding, new basement windows, new sunroom windows and insulated door, newly insulated sunroom, new front and side decks, fresh paint in the bedrooms and bathroom, new exterior lighting, new insulated shed door, and new fencing. Additional features include a metal roof, new main floor flooring (2021), new upper-level flooring (2019), and an owned hot water tank (2020). The oversized garden shed with hydro and an upper playhouse provides excellent bonus space for families or hobbies. Located in a family-oriented community close to amenities, including the new McDonald's off Highway 10, with quick access to Shelburne and north to cottage country. Approximately 45 minutes to Honda of Canada Manufacturing. Move-in ready and filled with charm - this home is a must-see. (id:60365)
1349 Eagle Crescent
Peterborough, Ontario
1427 Total Sq Ft Bright and spacious 2 bedroom 2 bathroom freehold Bungalow style townhome with a walk-out basement, located in Peterborough's desirable West End. This well-cared-for home features an open concept living/dining area with large windows and a walkout to the large upper deck. The main level includes one comfortable bedroom, a full 4-pc bath, inside garage access, and a convenient main-floor laundry. The fully finished walk-out lower level adds exceptional versatility with a rec room, separate bedroom with full window, 3-pc bath, wet bar/kitchenette area, second laundry, and walk-out to a private patio-ideal for extended family or guests. Updated mechanicals include a high-efficiency furnace (2017), newer AC, newer HWT, and roof shingles. Quiet crescent close to parks, trails, transit, schools, and shopping. Clean, move-in ready, and offering excellent value with the ability to modernize to your taste. (id:60365)
28 Cayuga Street
Brantford, Ontario
Welcome to Brantford's Eagle Place neighbourhood - an established community known for its historic charm, revitalizing energy and welcoming, family-oriented spirit. Set along mature, walkable streets with easy access to downtown and transit nearby, this home blends timeless details with everyday convenience. Inside the trim and woodwork showcase the craftsmanship of a bygone era, complemented by soaring 10 ft ceilings in the front entrance, living room, dining room and main floor bedroom - creating a bright, open, and inviting feel throughout. With a total of four comfortable bedrooms, a 4 pc bath upstairs, and a 3 pc bath with laundry connections on the main level, the layout offers flexibility for families of all kinds. Recent updates, including new carpets and fresh paint, refreshed, and ready for you to call home. Outside, you'll find parking for 3 vehicles at the rear plus 1 in front, along with an extra large detached insulated garage with hydro-perfect for a workshop, storage and secure parking. A shared driveway leads you home to a place filled with history, comfort and possibility. All just minutes from major amenities and only 7 minutes to Hwy 403. Enjoy immediate possession - move in right away and make this house your home! Note: some photos have been virtually staged. (id:60365)
28 Norwich Street W
Guelph, Ontario
Experience modern luxury in one of historic downtown Guelph's most distinguished corridors with this newly built architectural residence. Thoughtfully designed, this 4-bedroom featuring has 4 full bathrooms plus a main-floor powder room, over 3,800 SF of total finished living space. The home delivers contemporary elegance in one of the most character-rich locations the city provides. A striking floating staircase with glass accents sets the tone upon entry, introducing an interior defined by clean lines and sophisticated finishes. The open-concept main level showcases a beautifully appointed chef's kitchen with a generous island, plenty of custom cabinet storage and a fully equipped butler's pantry complete with beverage fridge. This modern marvel creates a seamless environment for both everyday living and elevated entertaining. A dedicated home office provides a quiet, private workspace, while the upper level features spacious bedrooms and well-appointed bathrooms crafted for comfort and style. The finished basement extends the home's versatility, providing a layout that can be easily transformed into an in-law suite for multi-generational living or extended-stay guests. Completing this exceptional property is a rare detached 1-car garage-an invaluable asset in this sought-after downtown enclave. A residence of this calibre, in a location of such distinction, is a rare opportunity in Guelph's urban landscape. (id:60365)
3892 Lewis Road
Thames Centre, Ontario
Prepare to be captivated by this meticulously renovated move-in ready 2 storey home, offering over 3437 sqft of luxurious living space. $300k+ in upgrades. No detail has been overlooked in this top-to-bottom transformation, boasting brand new electrical & plumbing systems, a new high-efficiency HVAC & water filtration. Step inside to discover new flooring flowing throughout, leading you through beautifully renovated main floor & a HUGE stunning new kitchen. This culinary haven features exquisite quartz countertops, stainless steel appliances, & soaring high ceilings. Partial open floor plan is perfect for entertaining. This exceptional home offers 4 spacious bedrooms plus 2 versatile dens, providing ample room for a growing family, home offices or hobby spaces. Enjoy the outdoors on the new decks, perfect for entertaining or simply relaxing and taking in the serene surroundings. New triple-pane windows & exterior doors ensure energy efficiency & tranquility throughout the home. New electrical light fixtures illuminate every corner with modern style. The new wood-burning fireplace in family room/den creates a cozy & inviting atmosphere. The expansive +2.4 acre property is a true paradise for those seeking space & versatility. Great for car enthusiast or for someone looking for a shop, garage has 2 double doors, high ceilings (10ft) & can hold 4+ cars. Animal enthusiasts will be delighted by the insulated barn with upgraded electrical & 9 stalls, 2 turn outs, along with 4 well-maintained paddocks withnew fencing. (id:60365)

