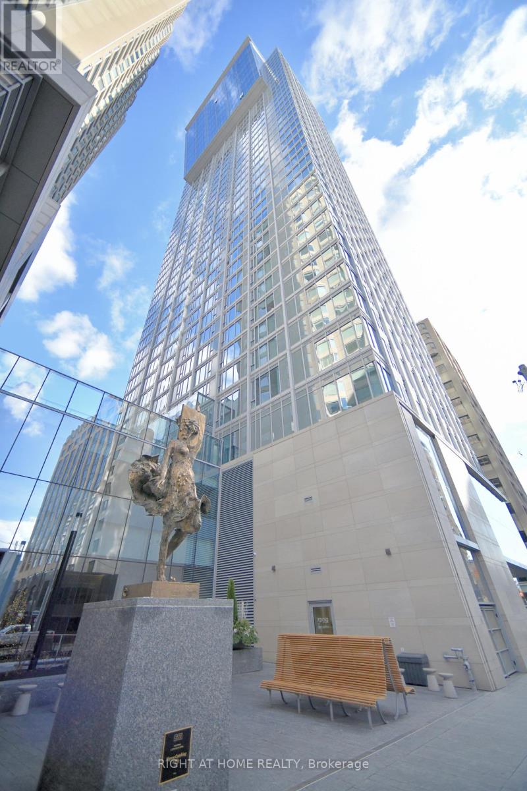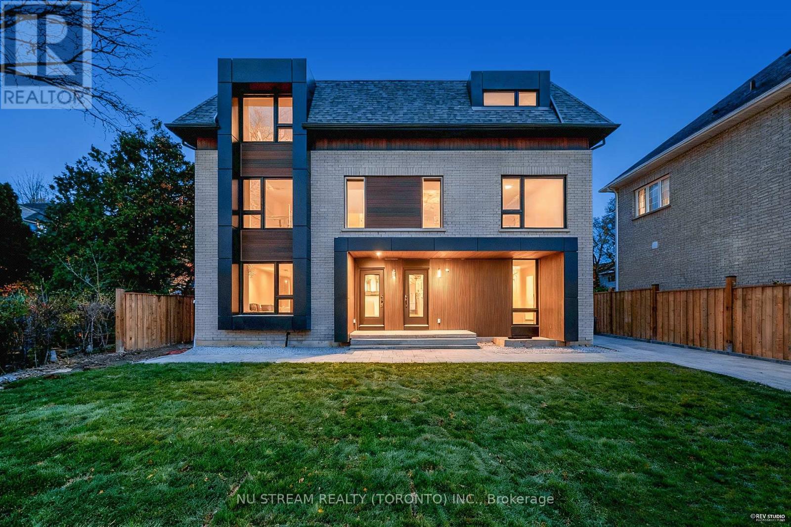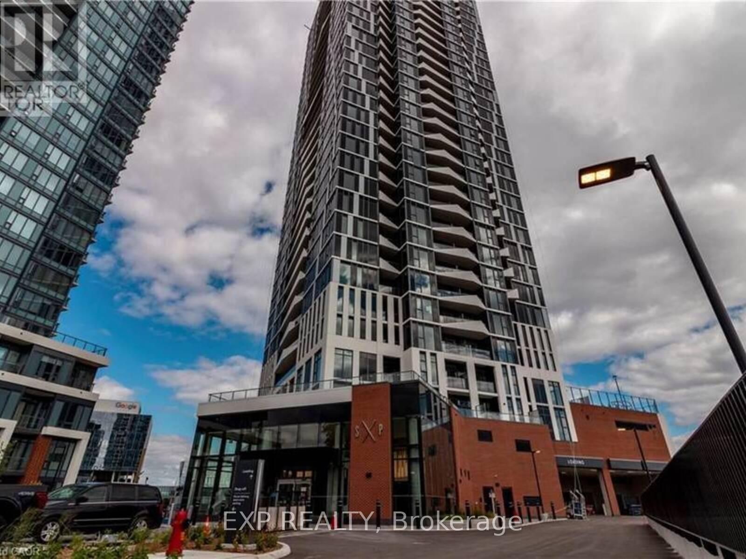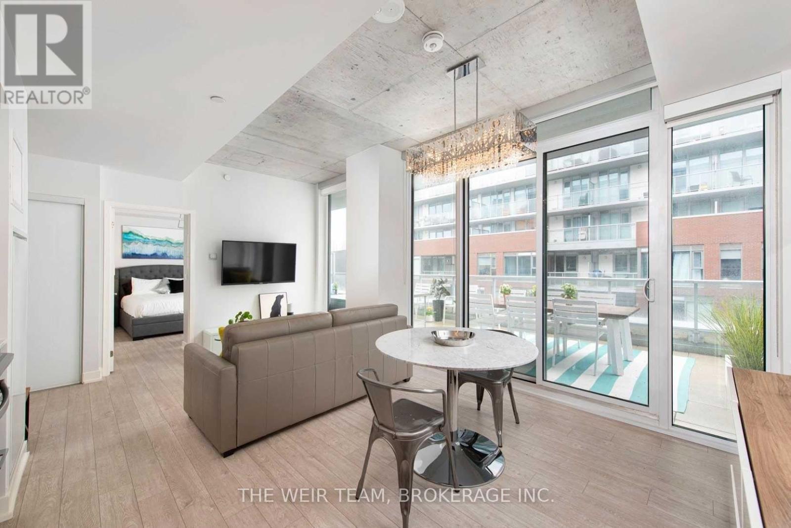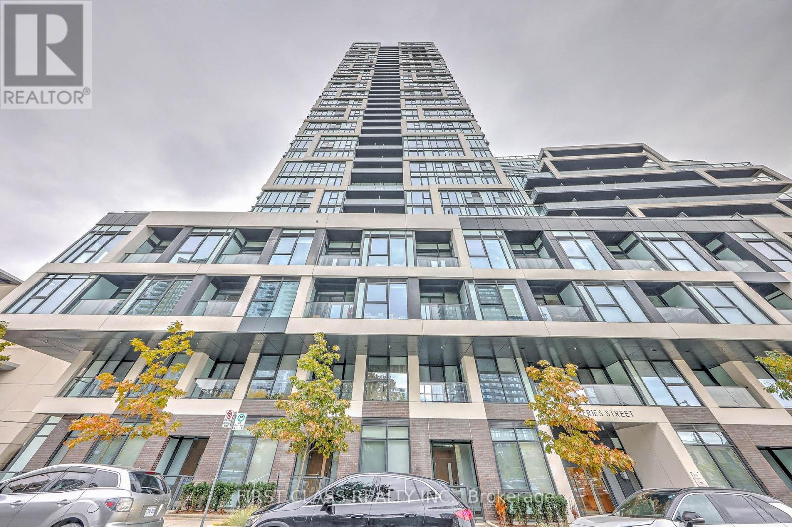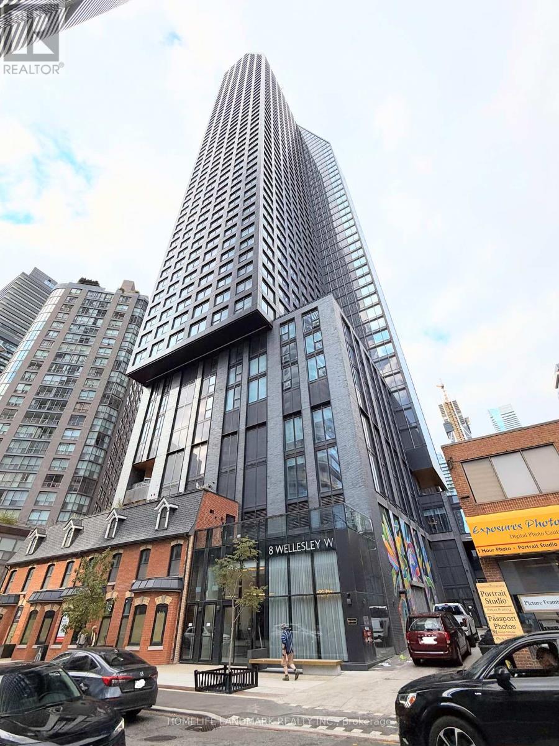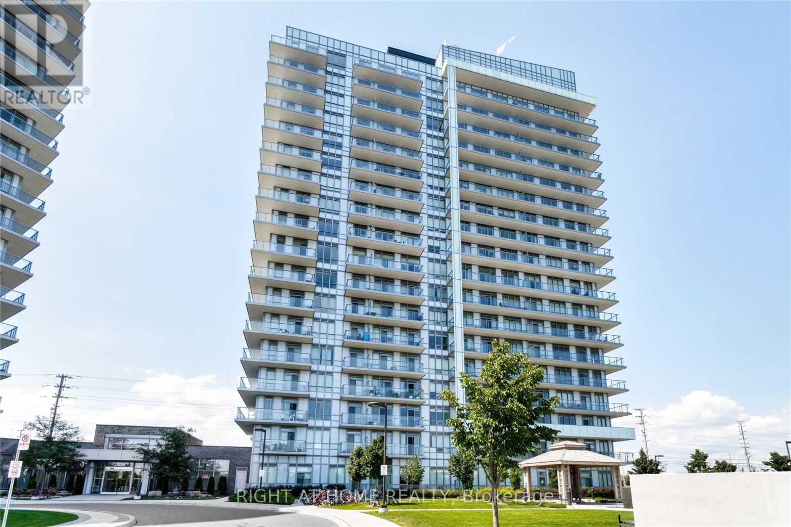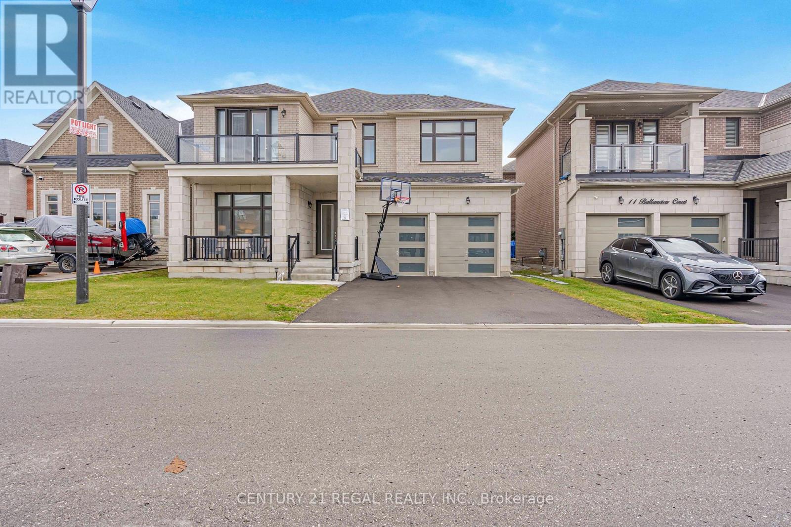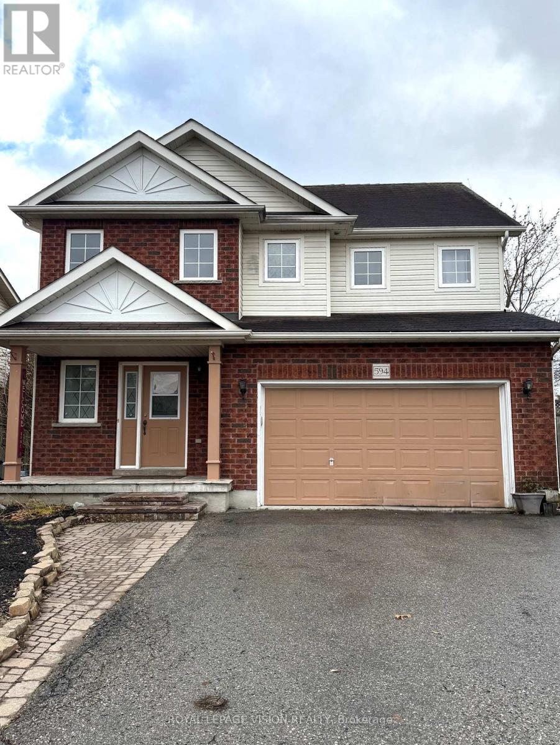1201 - 188 Cumberland Street
Toronto, Ontario
Utmost Luxury In Yorkville Lifestyle Living With Huge Floor To Ceiling Windows. Modern Open Concept Kitchen With Premium Built-in Miele Appliances. Large Gym, Stunning Indoor Swimming Pool, Huge Rooftop Garden With BBQ, Party Room With Home Theatre. Close to UofT, ROM, Queen's Park, Fancy Restaurants, Bloor Street Luxury Goods Stores, Hazleton Lane, WholeFoods, TTC Subways, Much More All Within Walking Distance. Go To UofT, Work Downtown, Or AirBnB, Great Opportunity Not To Be Missed. (id:60365)
Unit#2 - 25 Devondale Avenue
Toronto, Ontario
Brand-New 4-Bedroom, 4-Bathroom 2000sqft unit close to Yonge&Finch subway - Spacious, Modern & Ideal for Families/Professionals or Sharing. Be the first to live in this brand-new unit, within a thoughtfully designed multiplex, located in an upscale Willowdale neighbourhood.4 full-size bedrooms and 4 bathrooms, lots of space and privacy for families or professionals sharing. Enjoy a brand new modern kitchen with quartz countertops and appliances, open-concept living and dining areas, and a private BBQ balcony with a beautiful view of the mature, tree-lined neighbourhood.Walkable to Yonge Finch subway station, buses, schools, supermarkets, cafe/pizza, and 3 local parks . Fit your living style for both your busy weekdays and relaxing weekends! (id:60365)
2702 - 25 Wellington Street S
Kitchener, Ontario
Welcome to DUO Condos, the newest addition to the vibrant Station Park community in downtown Kitchener, where urban convenience meets elevated, modern living. This bright and beautifully designed 1-bedroom suite sits high on the 27th floor, offering an open-concept layout with 9-ft ceilings, floor-to-ceiling windows, quartz countertops, sleek cabinetry, high-efficiency stainless steel appliances, in-suite laundry, and a private balcony showcasing stunning city views. The building is pet-friendly and offers exceptional security and ease with 24-hour concierge services. DUO is known for its truly unmatched amenities, including a two-lane bowling alley and lounge, games room with bar, hydro pool, swim spa, unisex sauna, and a fully equipped fitness centre complete with Peloton studio, yoga and Pilates space. The outdoor amenity deck elevates the experience even further, featuring an outdoor gym area, an elevated yoga platform, table tennis court, leisure courtyard with astro-turf for lawn games, and beautifully landscaped terraces perfect for relaxing or entertaining. Located steps from Google, the LRT, GO Station, restaurants, shopping, Grand River Hospital, the Innovation District, and Victoria Park, this location offers everything you need right at your doorstep. This exceptional suite is available immediately - book your showing today and experience downtown living at its finest. (id:60365)
615 - 15 Baseball Place
Toronto, Ontario
Welcome to this thoughtfully designed one-bedroom suite at 15 Baseball Place, a modern five-year-old building that perfectly blends style, comfort, and convenience. Ideal for first-time buyers looking to enter the market, this home offers over 800 square feet of combined indoor and outdoor living space, including a rare 300-square-foot private patio perfect for entertaining, relaxing, or creating your own urban garden oasis. Inside, youll find a bright, open-concept layout with sleek contemporary finishes, floor-to-ceiling windows, and a modern kitchen with integrated appliances. The spacious design makes everyday living effortless, while in-suite laundry and access to premium building amenities add extra comfort and convenience. Located steps from transit, this home makes commuting simple and keeps you connected to some of Toronto's best neighborhoods. Enjoy weekend strolls to nearby parks and the waterfront, or explore the vibrant cafes, shops, and restaurants of Riverside and Leslieville just moments away. Don't miss your opportunity to own a stylish urban retreat with exceptional outdoor space in one of Toronto's most dynamic communities. Schedule your private showing today. (id:60365)
717 - 5 Defries Street
Toronto, Ontario
Client RemarksBright and spacious 1-bedroom unit with a den and 2 full bathrooms, spanning 649 square feet plus a 70-square-foot balcony. The den is convertible into a second bedroom. Located on the west side of Broccolini's impressive River and Fifth Condo Residence. Features include 9-foot ceilings, a 24-hour concierge, gym, outdoor pool, co-working space, terrace, and a guest suite. The unit boasts high-end finishes, as do the common areas. Conveniently situated steps away from green spaces, conservation areas, paths, parks, restaurants, cafes, and a 2-minute walk to the TTC station. Close proximity to Eaton Centre, two universities, cultural centres, hospitals, and much more. (id:60365)
4915 - 8 Wellesley Street W
Toronto, Ontario
Welcome To 8 Wellesley Residence, Brand-New Luxurious 2-Bed 2-Bath Corner Suite At Prime Location Of Yonge And Wellesley. Unobstructed City Skyline View. Bright & Spacious Layout W/ Floor-To-Ceiling Windows. Modern Finishes Throughout, Open Concept Living/Dining, Gourmet Kitchen W/ Premium Built-In Appliances & Sleek Cabinetry. One Locker included. Steps To Wellesley Subway Station, University of Toronto, Toronto Metropolitan University, And the Financial District. 99% Walking Score. Enjoy Vibrant Dining, Boutique Shopping, And Entertainment Nearby. Enjoy Top-Tier Amenities, Including A Fitness Center, private study rooms, Co-Working Spaces, Rooftop Lounge, And More. The Perfect Blend of Luxury, Convenience & Lifestyle! (id:60365)
7801 Woodbine Street
Niagara Falls, Ontario
Beautifully updated, bright, and impeccably maintained. One of the largest lots in the neighbourhood at 75X173 ft. This renovated 3+1-bedroom semi-detached home features a spacious eat-in kitchen with abundant cabinetry, generous counter space, and a gas stove. The living and dining area offers gleaming hardwood floors and an oversized patio door that opens to a stunning, private pie-shaped yard-professionally landscaped with mature trees and lush gardens. A perfect retreat for anyone who loves nature or gardening. (id:60365)
3114 Searidge Street E
Severn Township, Ontario
Welcome to this stunning brand-new 3-bedroom home with a main-floor den, ideally located in one of Orillia's most sought-after new subdivisions. This modern build offers bright, open-concept living with high-end finishes throughout, perfect for families, professionals, or anyone seeking contemporary comfort.Enjoy a never-lived-in home complete with all-new stainless-steel appliances, pristine flooring, and upgraded fixtures. The versatile main-floor den is ideal for a home office, playroom, or guest space.With its spacious layout, stylish design, and a neighbourhood that's quickly becoming one of Orillia's most desirable, this home is truly move-in ready. Start the new year right-and spend Christmas in your brand-new home! (id:60365)
1005 - 4655 Glen Erin Drive
Mississauga, Ontario
Welcome Home To Downtown Erin Mills. Well Situated In Proximity To Schools, Parks, Public Transits, Highways, Shopping And Much More.This Unit Features 2 Bedrooms , 2 Bath, Lg Balcony, Parking And Bicycle Storage Unit. An Abundance Of Natural Light With Floor To Ceiling. Windows And South Exposure, Exceptionally Luxurious Finishes - Unit Features 9" Smooth Ceilings, Wide Plank Laminate Flooring Throughout. Quartz Window Sills, Floor Tiles In Bathroom. (id:60365)
15 Ballanview Court
Whitchurch-Stouffville, Ontario
This luxury home in the Ballantrae community of Whitchurch-Stouffville The Rosewood Model; a beautifully designed home offering approximately 4368 square feet with high quality appointments. The open concept main floor features spacious great room a well-appointed kitchen with a large flush Breakfast Bar, quality built in appliances, servery, and an inviting dining area- perfect for family gatherings and entertaining. Upstairs, the generous primary Bedroom includes two His and Her walk-in closets and a luxurious ensuite. Additional bedrooms are well sized with easy access to full bathrooms, two ensuites and one Jack and Jill Bathroom and an upper-level laundry room provides everyday convenience. The house also has two beautiful rare balconies, a courtyard and thousands in upgrades, the main floor Boasts 10 feet ceiling and upgraded 9 feet basement ceiling,. Enjoy a private backyard perfect for relaxing or entertaining, along with easy access to top-rated schools, parks, trails, shopping, and trans The monthly POTL fee is $417.53 (id:60365)
594 Flagstone Court
Oshawa, Ontario
**Entire House**A Beautiful 2-Storey Home Nestled in North Oshawa, one of Oshawa's most Desirable Neighbourhoods. Spacious Open Concept Main Floor with Hardwood and Tile Floors. A Generous Eat-In Kitchen Featuring Glass Back-Splash And Ceramic Tiles Throughout. Walk-out to the Backyard from the Breakfast Area. A Greatroom with Hardwood Floors and a Fireplace. Cathedral Ceilings In Main Entrance. The Master Bedroom Features A 4-Piece En-Suite, His And Hers Closets. House Is Located On A Quiet Cul-De-Sac And Walking Distance To Great Schools, Parks and Shopping. Close to Durham College and UoIT. 407 Around The Corner For The Easy Commute. (id:60365)
1829 - 38 Grand Magazine Street
Toronto, Ontario
Gorgeous Bright One Plus One Bedroom Suite With Floor To Ceiling Windows. DT CN Tower View. Walk To Waterfront, Raptors, Harbour Front, Entertainment And Financial District. Minutes To Gardiner. Ttc. Streetcar Route Connects To Liberty Village/Exhibition To The West And Union Station To The East And Everything In Between.2 Separate Gyms, Media/Party Room, Meeting Rooms, Library, Pet Spa, Swimming Pool, Bookable Bbq Rooftop Space. (id:60365)

