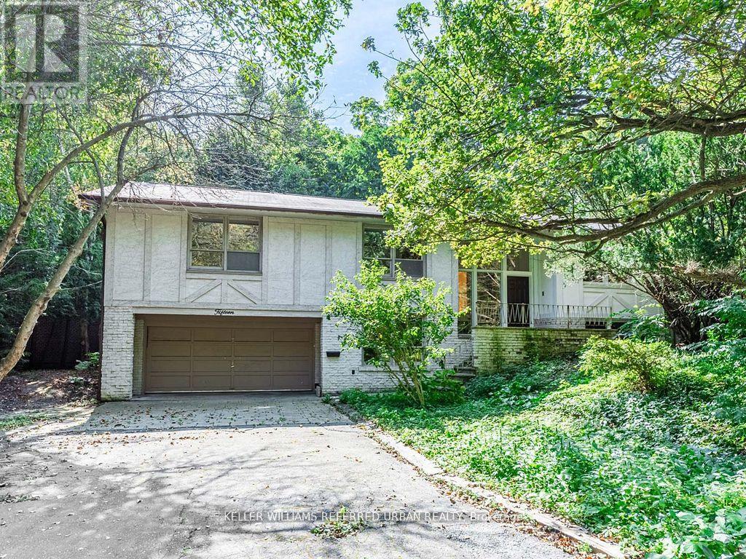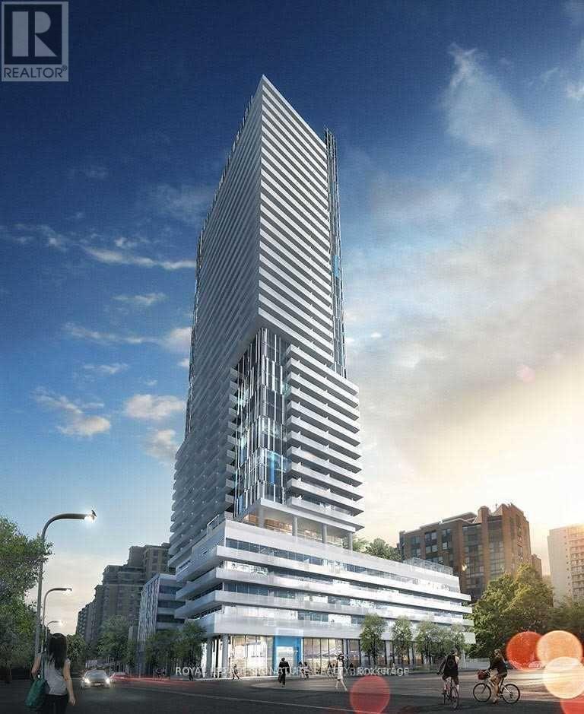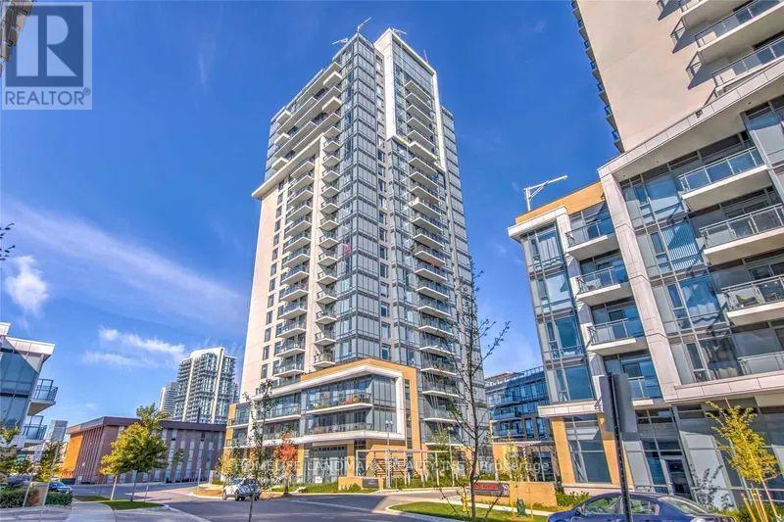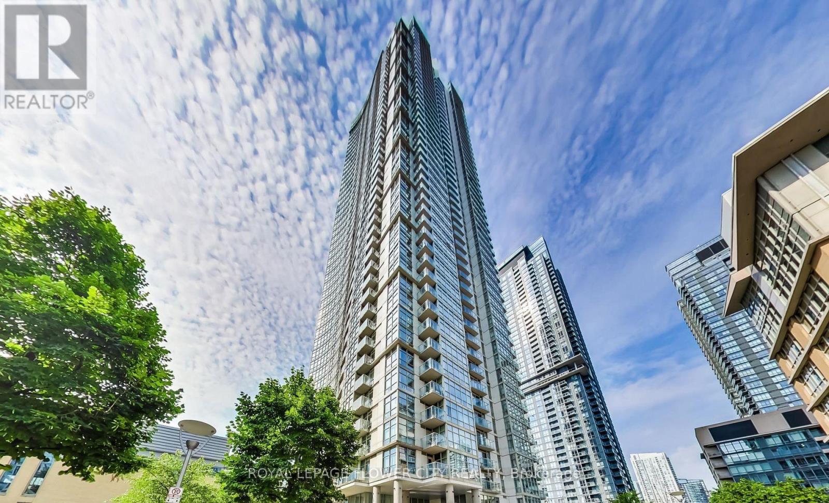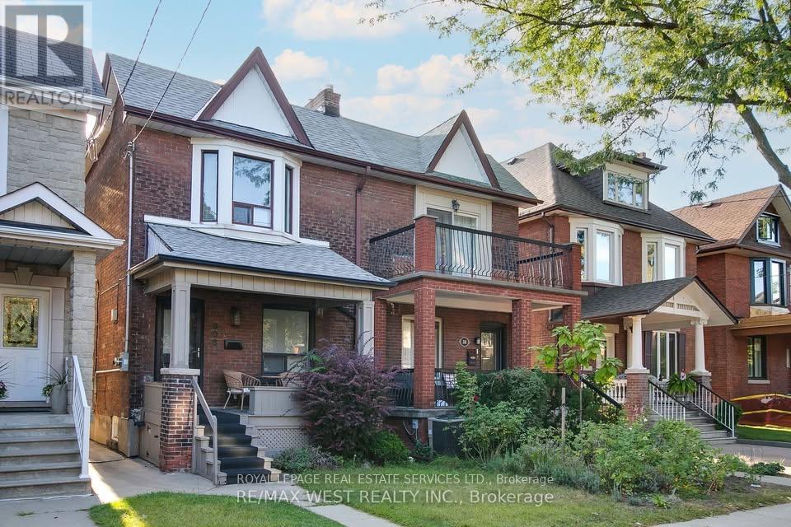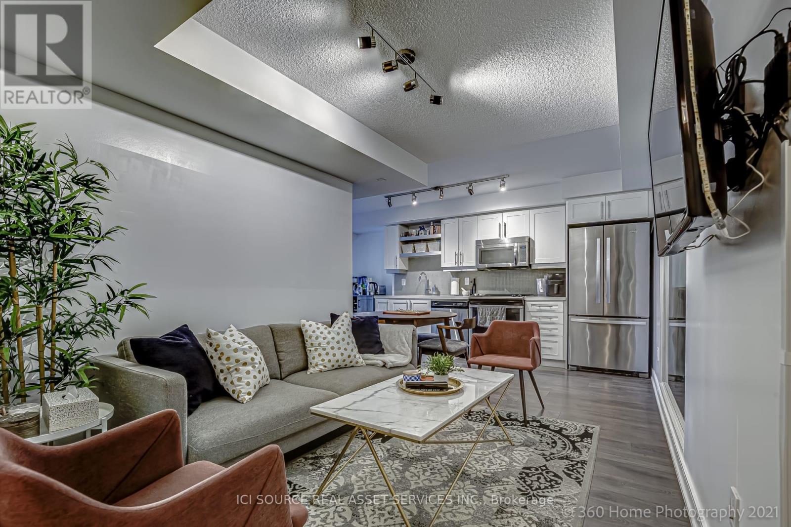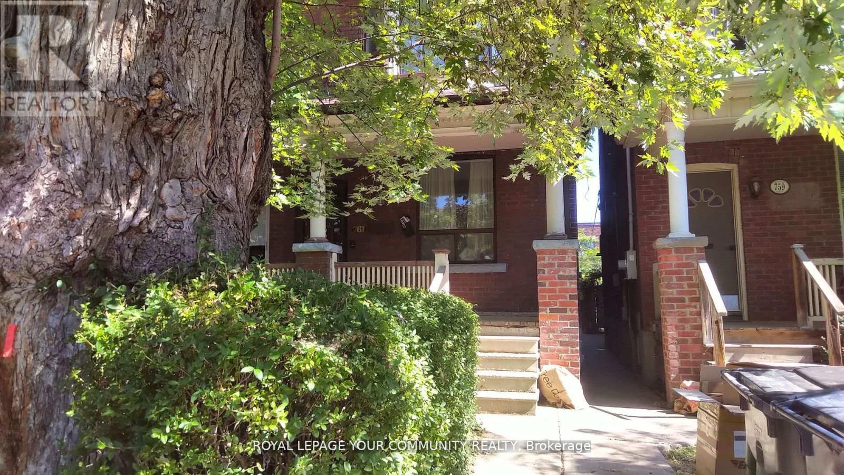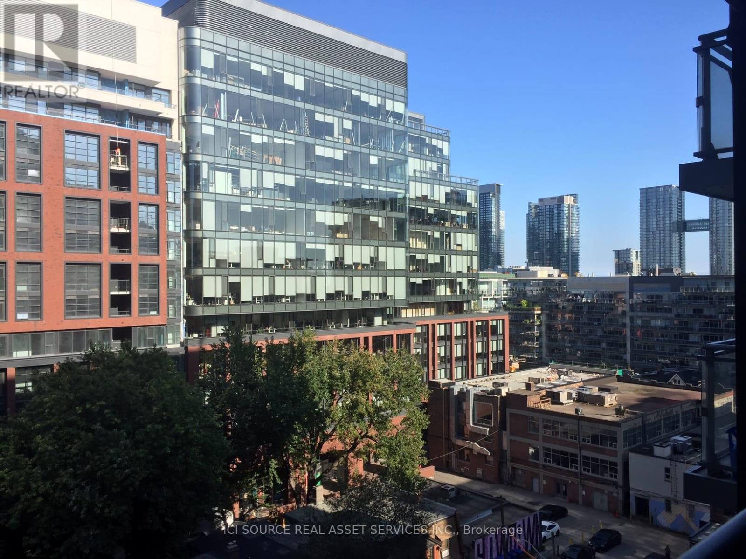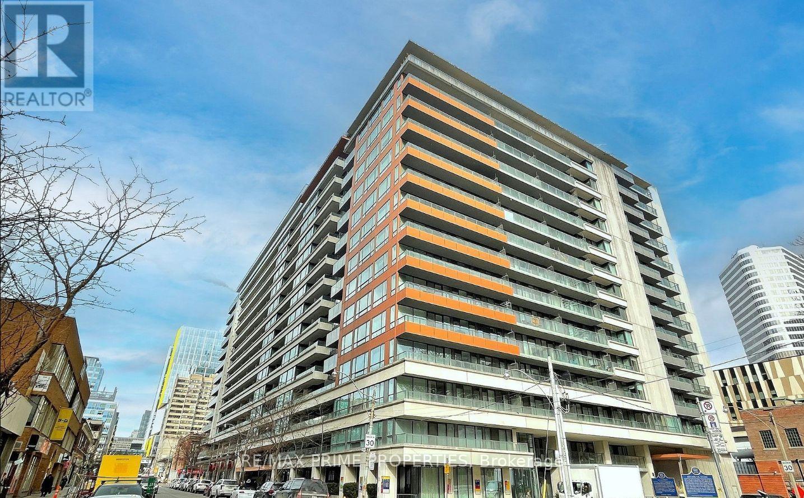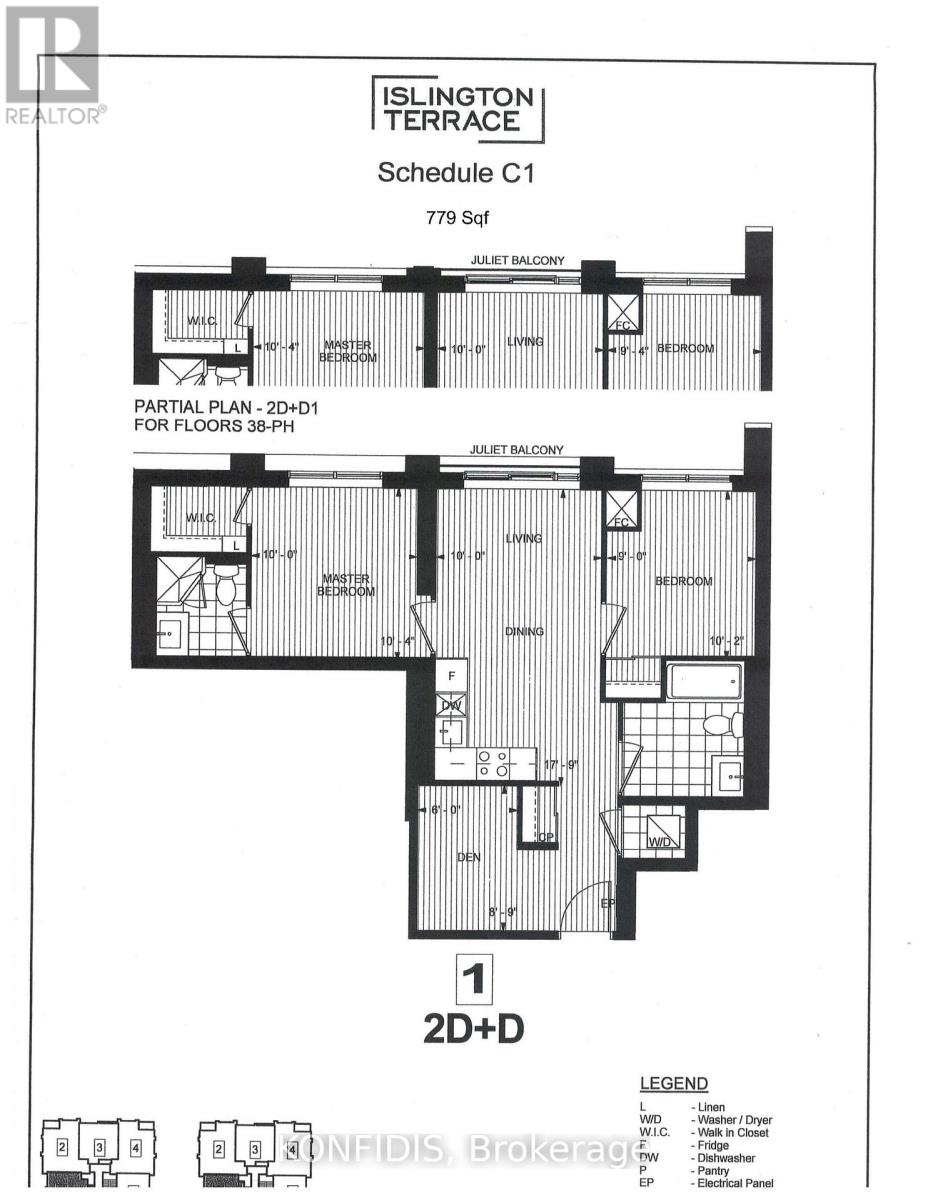15 York Valley Crescent
Toronto, Ontario
Nestled on a quiet, tree-lined crescent in one of Toronto's most desirable neighbourhoods, this beautifully situated residence offers the perfect blend of comfort, privacy, and everyday family convenience. Surrounded by mature greenery and set on a sun-filled southwest-facing lot, the home provides a peaceful retreat within minutes of everything your family needs.Inside, enjoy generous principal rooms ideal for both relaxed family living and effortless entertaining. Large windows invite natural light throughout the day, while the home's functional layout provides plenty of space for children to play, grow, and unwind. Multiple walkouts to the backyard create an easy indoor-outdoor flow - perfect for summer barbecues, weekend lounging, or simply enjoying the serene natural setting Hoggs Hollow is known for.Families will appreciate the proximity to top-rated public and private schools, nearby parks and playgrounds, and the neighbourhood's friendly, community-oriented feel. Access to York Mills Subway Station, major routes, and nearby shopping and dining make day-to-day living convenient, while the quiet crescent location ensures a safe and calm environment for young children.This is a rare opportunity to lease a home in a highly coveted enclave where families thrive. Experience space, privacy, and an exceptional lifestyle - all within the heart of the city. (id:60365)
2302 - 161 Roehampton Avenue
Toronto, Ontario
Bright 1+Den Condo for Lease at 161 Roehampton! This inviting suite features floor-to-ceiling windows and a spacious west-facing balcony, filling the home with natural light. Enjoy a functional layout with a modern kitchen, open-concept living area, and a versatile den perfect for a home office or guest room. Residents have access to exceptional amenities, including a 24-hour concierge, outdoor infinity pool, gym, yoga studio, party room, and pet spa. Located in the heart of Yonge & Eglinton-just steps to the TTC, subway, shops, restaurants, theatres, and more-this condo is ideal for professionals seeking vibrant city living! (id:60365)
311 - 650 King Street W
Toronto, Ontario
Welcome To Prime King West. Boutique Six50 Lofts With A Perfect Floorplan, No Wasted Space. Excellent Location Right At The Corner Of King And Bathurst. This 1 Bedroom Soft Loft Condo Boasts A 9Ft Ceiling, S/S Appliances, Hardwood Floors, View Of The Cn Tower, Direct Access To Street Car & Steps To City's Best Restaurants, Parks, The Entertainment And Financial Districts. Pictures are of the unit when empty, unit is currently tenanted with tenant's furniture (id:60365)
2109 - 275 Yorkland Road
Toronto, Ontario
Luxury Corner Unit With Lots Of Light And Premium South East Views, Bright & Spacious. Large Wrap Around Balcony And Three W/O To Balcony. Laminate floor through-out, no carpet, Functional Layout With Two Full Washrooms. Beautiful Modern Kitchen With Granite Countertops And Stainless Steel Appliances. Parking And Locker Included. Fabulous Location, Steps To Fairview Mall, Ttc And Major Hwys 401 & 404/Dvp. Free Shuttle Bus To Fairview Mall & Don Mills Subway Station. (id:60365)
509 - 35 Mariner Terrace
Toronto, Ontario
BREATHTAKING LOCATION!! Downtown Living In City Place!! Beautiful, 2 B/R + Spacious Den (Can be Used as 3rd B/R) Condo (Approx. 1270 Sq Ft) 2 full B/R (One In Suite Bath), Ensuite Laundry, Laminated Floor, Granite Kitchen Counters, Freshly Painted, Brand New Shades (Window Coverings), Renovated Flooring (Hardwood) All Appliances, Balcony Step To Rogers Center, CN Tower, Lakeshore. Spectacular Lakeview & City Center Airport, 24 Hour Security, 30,000 Square Feet Of Super Club Amenities - Full size Basket ball court, Swimming Pool Whirlpool Billiards Bowling, Tennis, Squash, Lounge Gym, Theatre, Golf Simulator, Badminton, Bbq. Steps away to 2 school, Library, Sobeys, Rogers Centre, Financial District and Harbor Front- Enjoy world class living 1 (id:60365)
Main - 308 St Clarens Avenue
Toronto, Ontario
Beautifully renovated 2-bedroom unit on Main floor of triplex in Downtown west Toronto. On charming Street in Bloorcourt. Modern kitchen with stainless steel appliances including dishwasher and new cabinets. New bathroom mirror cabinet and wall mounted vanity. Spacious modern shared backyard, ideal for summer gatherings. Shared laundry (Only with basement) included. All utilities included. AC included. Parking in garage extra. Some exterior storage available Located Just south of Bloor, steps away from Lansdowne subway station. Close to College St west as well. Easy access to abundant TTC and GO options for stress-free commuting Available immediately. Don't miss out on this fantastic opportunity to live in one of Toronto's most vibrant neighborhoods. Schedule a viewing today! ???Please have credit score about 700. No more than two people as tenants. Pet friendly. (id:60365)
1020 - 525 Adelaide Street W
Toronto, Ontario
Experience Luxury Living in Toronto's Iconic Fashion District at Musée Condos in the heart of King West.This spacious 1 Bedroom + Den suite with Balcony (approx 600-699 sq ft) offers a bright open-concept layout, high-end finishes, and a seamless flow that perfectly blends comfort and style.The modern kitchen is equipped with full-sized stainless steel appliances, built-in microwave, quartz countertops, and sleek cabinetry ideal for both entertaining and everyday living.Enjoy the convenience of parking and an oversized locker, a true luxury in this prime downtown location. Step outside and discover everything Toronto has to offer award-winning restaurants, rooftop lounges, boutique shops, cafés, and nightlife all within steps of your door.You're minutes to the Waterfront, Rogers Centre, Scotiabank Arena, and the city's top cultural and entertainment venues. Near the future subway stop at King & Bathurst, this location promises exceptional connectivity and long-term value.Residents enjoy resort-inspired amenities including a 24-hour concierge, fitness centre, indoor pool, steam rooms, theatre room, rooftop terrace with city views, and an elegant party lounge. Your refined downtown lifestyle begins here at Musée Condos. Only A+++ Tenants Will Be Considered. Pictures Shown From Previous Tenant. *For Additional Property Details Click The Brochure Icon Below* (id:60365)
Bsmt - 761 Markham Street
Toronto, Ontario
Beautifully Renovated 1 Bedroom Basement Apartment Located in Toronto's Vibrant Annex Neighbourhood. Bright & Spacious, Separate Entrance, Modern Kitchen With Porcelain Flooring, Quartz Countertop & Backsplash. Newer Stainless Steel Appliances, 3 Piece Bath with Porcelain Floor & Tiles, Ensuite Laundry for Convenience. Heat, Water & Hydro Included. Tenant Responsible For Cable & Internet. Enjoy A Private Backyard With Ample Space & Greenery. Centrally Located & Minutes to U of T, Kensington Market, Little Italy, Gourmet Restaurants, Hospitals & Transit. Listing Agent/Listing Brokerage & Landlords Do Not Warrant Retrofit Status of Bsmt. (id:60365)
1020 - 525 Adelaide Street W
Toronto, Ontario
Experience Luxury Living in Toronto's Iconic Fashion District. Welcome to Musée Condos at 525 Adelaide Street West, where modern design meets urban sophistication in the heart of King West. This spacious 1 Bedroom + Den suite with Balcony (approx 600-699 sq ft) offers a bright open-concept layout, high-end finishes, and a seamless flow that perfectly blends comfort and style. The modern kitchen is equipped with full-sized stainless steel appliances, built-in microwave, quartz countertops, and sleek cabinetry ideal for both entertaining and everyday living. Enjoy the convenience of parking and an oversized locker, a true luxury in this prime downtown location. Step outside and discover everything Toronto has to offer award-winning restaurants, rooftop lounges, boutique shops, cafés, and nightlife all within steps of your door. You're minutes to the Waterfront, Rogers Centre, Scotiabank Arena, and the city's top cultural and entertainment venues. Near the future subway stop at King & Bathurst, this location promises exceptional connectivity and long-term value. A perfect choice for owners and investors, with steady rental demand in one of Toronto's most desirable neighborhoods. Residents enjoy resort-inspired amenities including a 24-hour concierge, fitness centre, indoor pool, steam rooms, theatre room, rooftop terrace with city views, and an elegant party lounge. Your refined downtown lifestyle begins here at Musée Condos, where sophistication and opportunity meet. Extras: Building Amenities Include A Fantastic Rooftop Terrace With A Pool & 2 Hot Tubs, Party Room, Gym, Guest Suites, 24 Hour Concierge And More! *For Additional Property Details Click The Brochure Icon Below* (id:60365)
1823 - 111 Elizabeth Street
Toronto, Ontario
Welcome to 111 Elizabeth Street the heart of downtown Toronto living! This modern residence has been updated washrooms with new lights and mirrors. freshly painted interiors, offering a bright, clean, and move-inready home. 9 ft ceiling and a 41ft long balcony. Den has a sliding door and can be used as 3RD BEDROOM.Perfectly situated just steps to Dundas Square, Eaton Centre, Toronto Metropolitan University, University of Toronto, Financial District, and Discovery District. Unmatched convenience with TTC at your doorstep, PATH connection nearby, and walking distance to premier shopping, dining, entertainment, and cultural attractions. Hospitals, City Hall, and office towers are just minutes away, making it an ideal choice for professionals, students, and families alike. The building offers exceptional amenities including 24-hr concierge, fitness centre, rooftop terrace, and more. Enjoy the vibrant energy of downtown while living in a stylish, updated, and well-managed community. (id:60365)
601 - 7 Mabelle Avenue
Toronto, Ontario
Welcome to Islington Terrace where luxury meets convenience! Spacious 2+Den Unit built by Tridel. Functional Split Bedroom Layout With Bright Open-Concept Living/Dining Area And Floor-To-Ceiling Windows. Modern Kitchen Features Stainless Steel Appliances and Quartz Counters. Large Primary Bedroom With Closet, Second Bedroom Ideal For Guests Or Family, Plus A Separate Den Perfect For A Home Office. Enjoy A Juliette Balcony With Clear Views. Top-Tier Building Amenities: 24-Hr Concierge, Gym, Yoga Studio, Party Room, Games Room, Basketball Court, Visitor Parking & More. Unbeatable Location: Steps To Islington Subway, Shops, Cafes, Parks, And Minutes To Downtown, Pearson, Hwy 427 & QEW. Perfect For Professionals, Couples, Or Small Families. (id:60365)
27 - 86 Baycliffe Crescent
Brampton, Ontario
Welcome to this beautiful home in the heart of Brampton! Fall in love with this residence featuring 2 spacious bedrooms and 2.5 bathrooms, offering both comfort and convenience. Step into a tastefully finished foyer with elegant porcelain tile flooring, complemented by stunning engineered laminate floors and a matching staircase-with no carpet throughout. The functional layout includes a third-floor laundry room for added ease. Enjoy greeting guests or sipping your morning coffee with a walk-out from the dining area to the balcony. Large windows fill the home with natural light, creating a warm and inviting atmosphere. Designed for both entertaining and everyday living, this home also offers an enjoyable outdoor space. Ideally located just minutes from Mount Pleasant GO Station, libraries, parks, grocery stores, and more. Perfect for first-time buyers or those looking to downsize without compromising on quality, style, or space. (id:60365)

