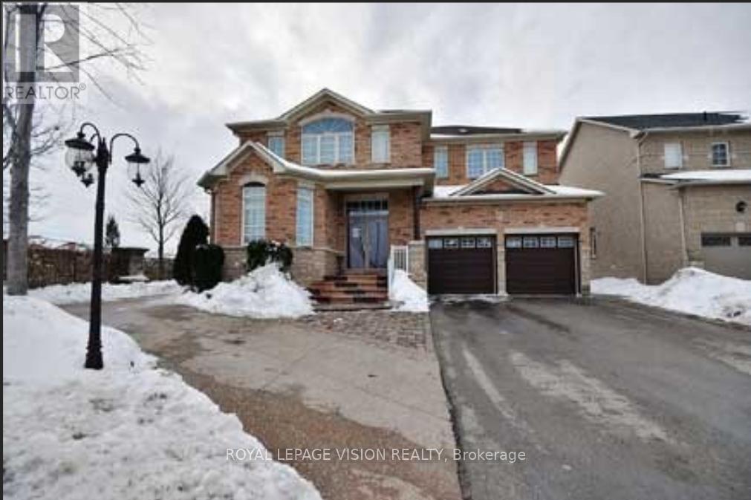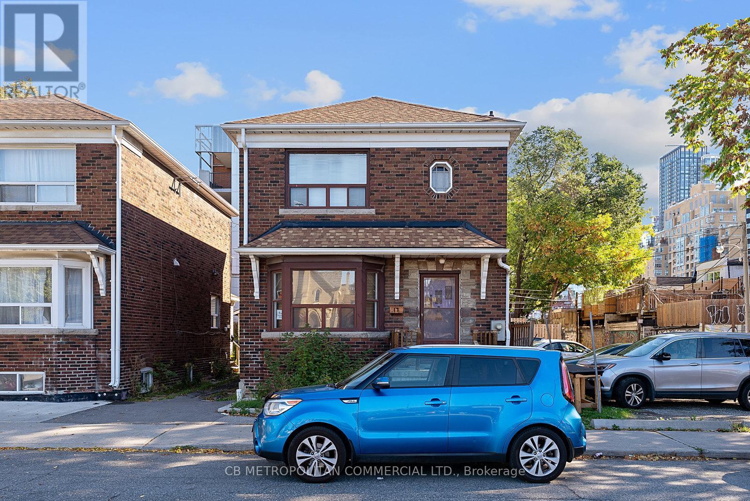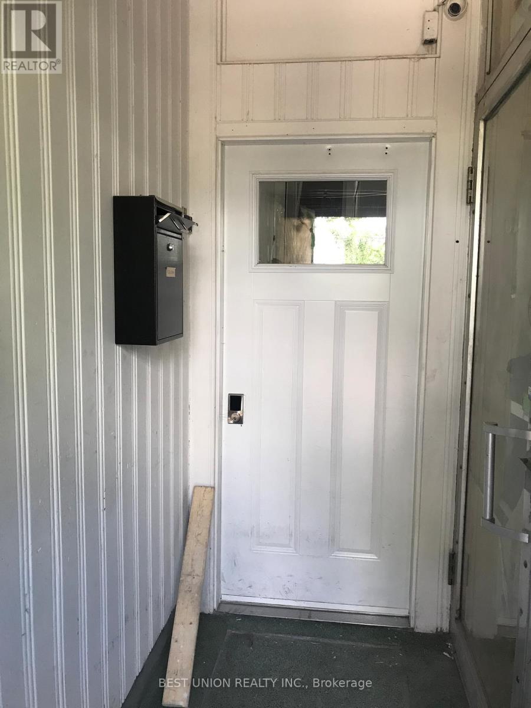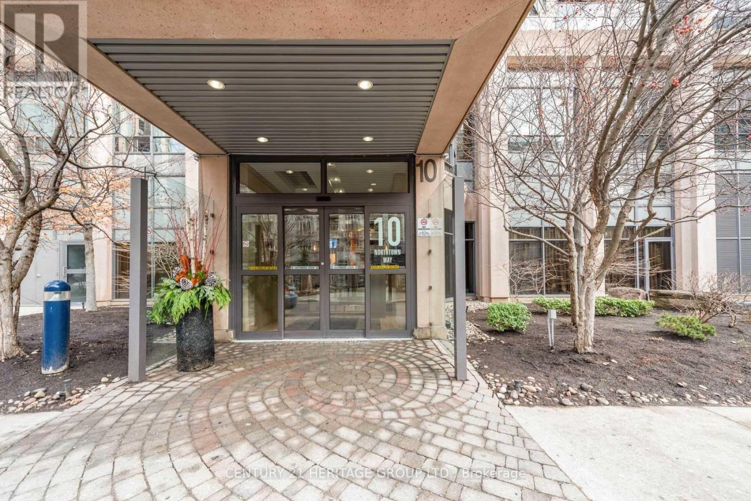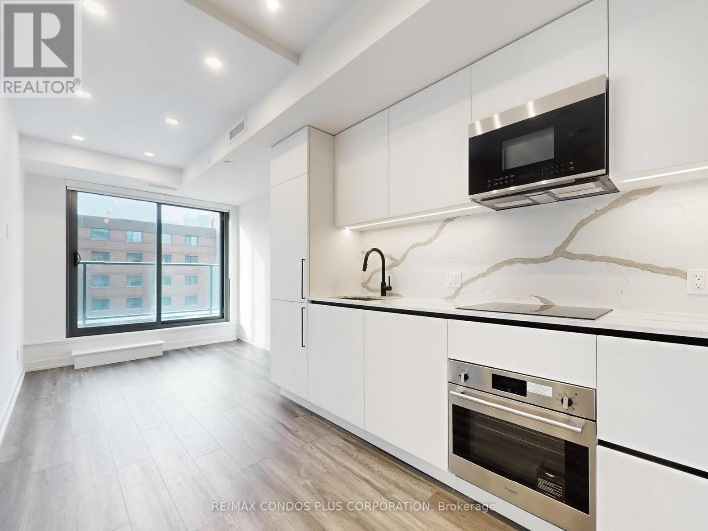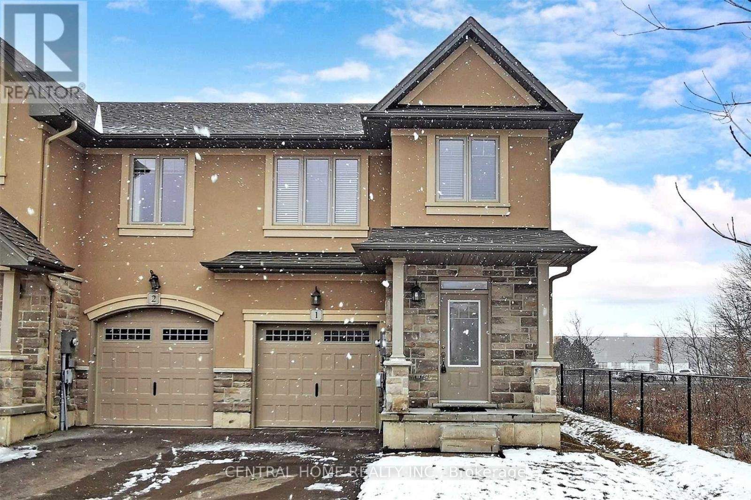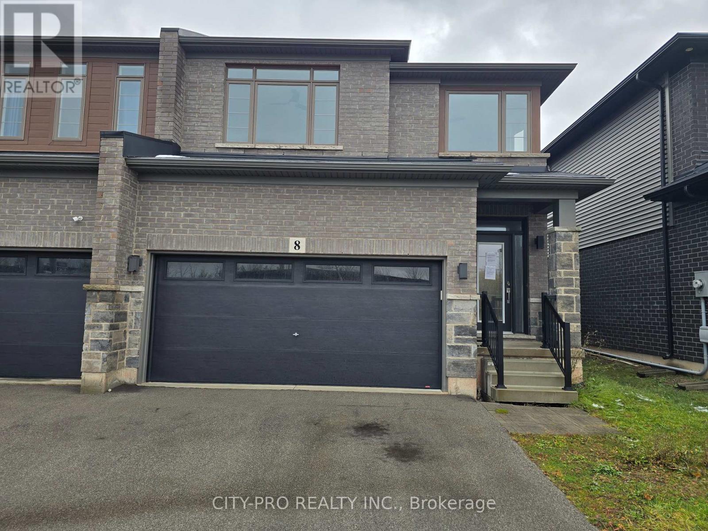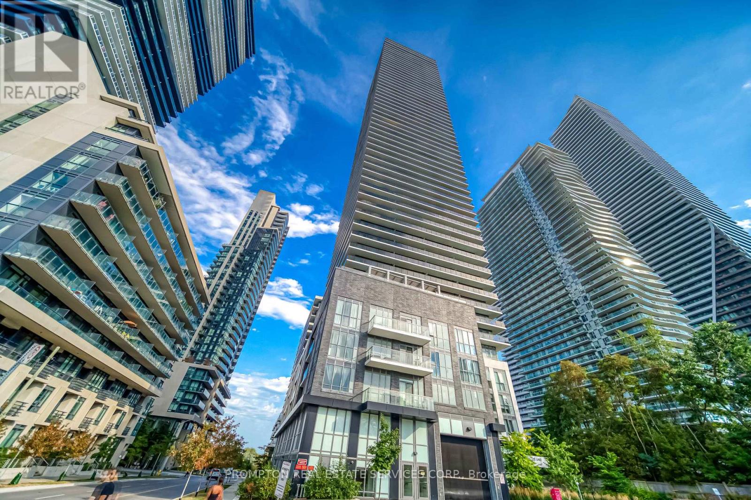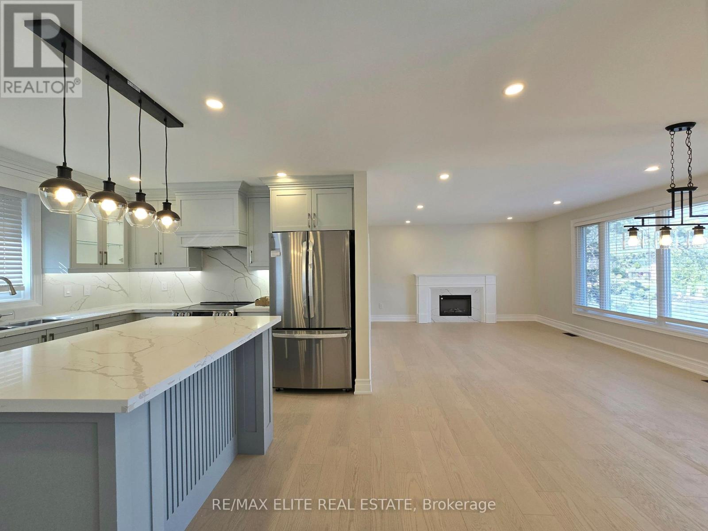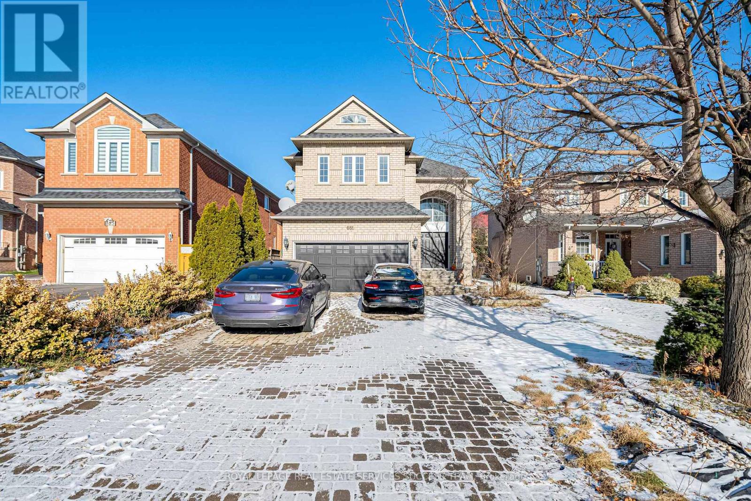91 Magpie Crescent
Vaughan, Ontario
Clean and Spacious 4-bedroom + Den, 2.5 Washroom, 2-storey, 2-car garage home available for rent in the Prestigious Vellore Village Neighbourhood. This well laid out, 2700+ sqft home is beautifully finished with ceramic tiles, hardwood flooring, 9ft ceilings, modern lighting fixtures including pot lights, large kitchen and fitted appliances. Open concept family room with fireplace and access to Walk-out backyard and large patio. Basement not included. Shared Utilities, tenants to pay 70% of utilities. 1-2 min walk to YRT. 10 min drive to Rutherford GO station. Minutes to Canada's Wonderland, Vaughan Mills Shopping Center, TTC, Subway and Hwy 400. ** This is a linked property.** (id:60365)
510 - 115 Bonis Avenue
Toronto, Ontario
Embrace senior living in this bright 679 sq ft Dahlia Model life-lease suite (65+). This well designed unit features a spacious bedroom, a full 4 piece bath, and an in suite storage and laundry room with a stackable washer and dryer. Enjoy the enclosed sunroom with bright views, plus one underground parking space and a locker. Sheppard Village offers outstanding amenities, including a library, indoor saltwater pool, meeting and recreation rooms, and cafe access with a weekly menu. Residents enjoy organized day trips, social events, and worship services-all tailored for seniors. Conveniently located near shopping, the public library, transit, and quick access to Hwy 401. Residency is for those 65+, and units are owner occupied. A pay per use washer and dryer for large items is located just across the hallway from the suite. (id:60365)
15-17 Augusta Avenue
Toronto, Ontario
**DEVELOPMENT OPPORTUNITY** With its prime downtown location and compact size, the site presents an ideal opportunity for infill development, boutique retail, or continued parking operations. These two properties can be purchased together as a rare development assembly, offering a total combined area of approximately 4,313.25 sq. ft. and over 6,500 sq. ft. of total developable space (if another neighbour is incuded). Together, these properties form a unique assembly opportunity in a high-demand urban corridor-perfect for developers, investors, or visionary end users looking to create a landmark project in the heart of Toronto. (id:60365)
Unit 1 - Unit 1 523 Parliament Street
Toronto, Ontario
Downtown Toronto Cabbage Town. Renovated 1 Bedroom 1 Washroom Upper Level Residential Space. Fridge, Stove, Range Hood. Beautiful Kitchen. Great Location - Steps To Transit, Shops And Restaurants (id:60365)
Sph14 - 10 Northtown Way
Toronto, Ontario
TRIDEL BUILT CONDO AT PRIME NORTH YORK LOCATION * BRIGHT, COZY, HIGH CEILING 1 BEDROOM AND A DEN ON 29/F FACING EAST GIVES YOU A PANORAMIC VIEW, BRAND NEW WOOD FLOORING AND FRESH PAINT * WALK TO SCHOOLS, DAY CARE CENTRE, PARKS, NORTH YORK CIVIC CENTRE, SUBWAY, LIBRARY, SHOPS, RESTAURANTS * 24/7 CONCIERGE/SECURITY, FULL CONDO AMENITIES, INDOOR POOL, GYM, PARTY/RECREATION RM, BILLIARD TABLE, SAUNA, GUEST SUITES, VISITOR PARKINGS ... ** NO PETS, NO SMOKERS PER THE LANDLORD'S INSTRUCTION ** (id:60365)
624 - 35 Parliament Street
Toronto, Ontario
Welcome to The Goode in Toronto's Distillery District! Brand-new 2-bedroom+den featuring 602 sf of interior living space, bright and sunny west exposure, functional open concept layout, and sizeable terrace. Modern and stylish interior with 9' smooth-finished ceilings, luxurious wide-plank laminate flooring throughout, pot lights, and floor-to-ceiling windows. Well appointed kitchen includes sleek European-style cabinetry, quartz counter tops, and mix of stainless steel and integrated appliances. Spacious and functional bedrooms and a den/study that is perfect for a home office. Conveniently located in the heart of the Distillery District with easy access to countless shops, restaurants, cafes, and more. Steps to Parliament St. and King St. E Streetcars, Toronto's Waterfront, the Martin Goodman Trail, and the 18-acre Corktown Common Park. Wonderful building amenities: state-of-the-art fitness center, yoga studio, outdoor pool and sun deck, landscaped gardens and fire pit, games room, party room, co-working area, concierge, bike repair station, and pet spa. (id:60365)
98 Shoreview Place
Hamilton, Ontario
Experience A Lifestyle With Gorgeous Lake Waterfront View Just Steps Away! Elegant Maintained End Unit In Desirable Townhome Complex. Full Brick Exterior, Stone And Stucco Accents. Interior Features Open-Concept Living Space With 9Ft Ceilings And Pot Lights. The Kitchen Includes Stainless Steel Appliances. Master Ensuite Has A Sep Shower. The Attached Garage Is Insulated With Direct Entry Into House. Lots Of Visitor Parking. 2 Mins Walk To The Shoreline. (id:60365)
8 Escarpment Drive
Hamilton, Ontario
Beautiful Semi-detached 3+1 Bdrm with 4 Washrm and rare double car-garage nestled in quiet fam. Friendly enclave at base of Escarpment a just minutes to the Lake and even shorter distance to QEW. This beauty boasts all-white kitchn w/extended soft close cabinets, quartz countertops, deep basin sink, modern/elegant light fixtures, b/i pantry, brkfast nook that w/o to patio, very bright, airy, open concept living area, large primry rm with 3 pc ensuite, w/i closet, upstairs laundry area, finishd basement w/large bedroom & 2 pc ensuite. Close to Costco, trails, parks, schools, plazas. (id:60365)
4508 - 70 Annie Craig Drive
Toronto, Ontario
Vita By The Lake, a Premium Living Built By Mattamy. Stunning 1 Bedroom + Den With 2 Full Bathrooms Corner Unit Condo In Water Front Community With Beautiful Unobstructed Lake View & City View. Den Has Windows, Sliding Door & Can Be Used As 2nd Bdrm. SW Facing Suite With A 280 Sqft Balcony. Fitness Rm W/Yoga Studio & Sauna, Party Rm W/Bar, Outdoor Pool, Sun Deck, Bbq Area, Guest Suites & 24Hr Conceirge. Easy Access To Park, Lake & Trails, Minutes From Downtown, TTD & Much More. (id:60365)
1006 - 180 Fairview Mall Drive
Toronto, Ontario
Stunning & Luxurious Vivo Condos in North York! 2 Bedroom, 2 Full bathrooms w/North South Exposure Corner Unit. Laminate Floor Throughout; Ensuite Bath At Master Bedroom & L-Shape Window Wrap Around 2nd Bedrooms. Nw Facing With Clear City View. Modern Kitchen With Stainless Steel Appliances. Master Bedroom With W/I Closet & Ensuite Bath. Excellent Location & Extremely Convenient At Don Mills Village. Door Steps To Fairview Mall, Subway Station, Ttc, Public Library. Easy Access To Dvp, Hwy 401/404.One Parking (id:60365)
Upper - 38 Ambrose Road
Toronto, Ontario
Situated In The Highly Desirable Bayview Village, This Charming Bungalow Offers The Perfect Combination Of Convenience And Comfort* Fully & Newly Renovated 4 Bedroom, 2 Full Bathroom Main Floor* Open Concept Kitchen & Brand New Stainless Steel Appliances* Marble Countertop* Hardwood Floor Throughout* Brand New Ensuite Washer/Dryer* Large Closets & Windows* Bright & Spacious* Large Private Backyard* Two Drive Parking Spaces Included* Very Convenient Location* Steps Away From Top-Notch Schools such as Bayview Middle School & Earl Haig High School, Mall, Park, Restaurants, Shops, Ravine, TTC Bus, Bessarion Subway Station, Highway 401 & More* Family Friendly Neighbourhood* Do Not Miss This Beautiful Home!! (id:60365)
681 Bristol Road W
Mississauga, Ontario
Offer Anytime~ Beautiful Family Home Newly Renovated 120k spent from top to bottom, 9 Ft Ceilings Throughout The Main Level. 4+1 Bedrooms and study room at Main floor with total 5 Washrm. Brand New laminated floor through out, Freshly painted walls, new smooth ceiling with Led pot light through out, upgraded whole modern kitcken, Fully Renovated Basement With 5th Bedroom and new washroom, Games Room & Rec. Bedroom. Large Eat In Kitchen With A W/O To The Deck. Bright Family Room Features A Gas Fireplace, Spacious Master Bedroom Features Walk In Closet & 4 Pc En Suite.The Other Bedroom Can Be Used As 2nd Master With Double Closets & 3 Pc En Suite. Centrally Located With Easy Access To Heartland (id:60365)

