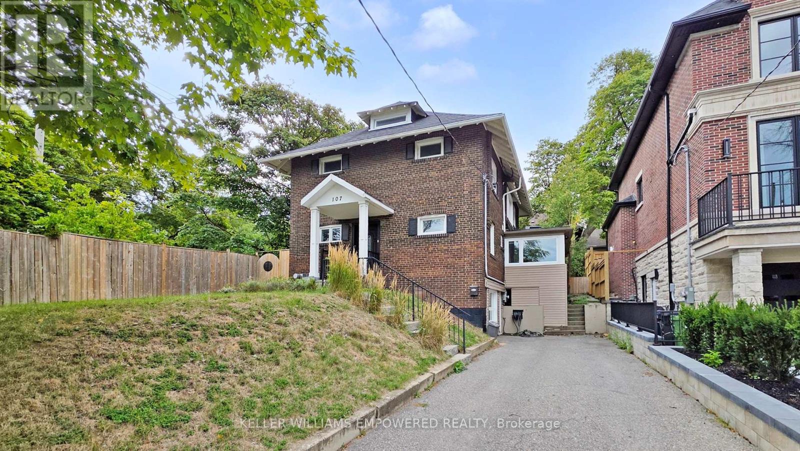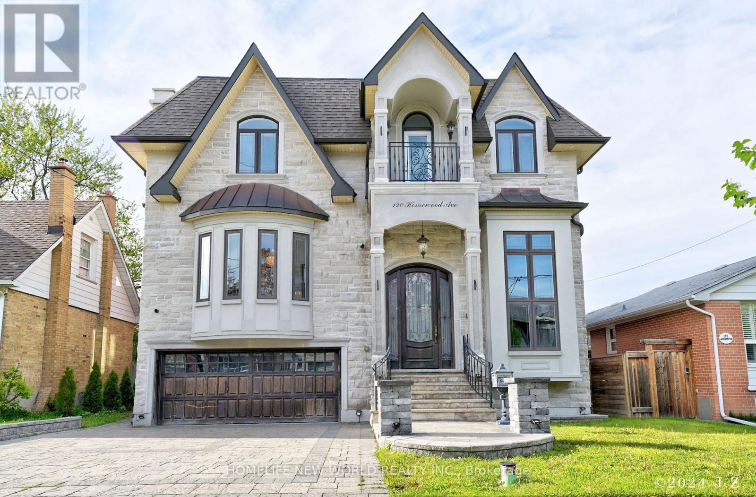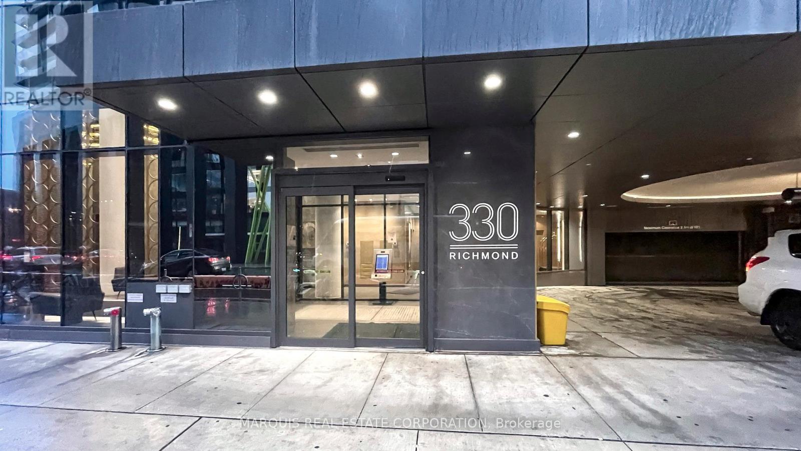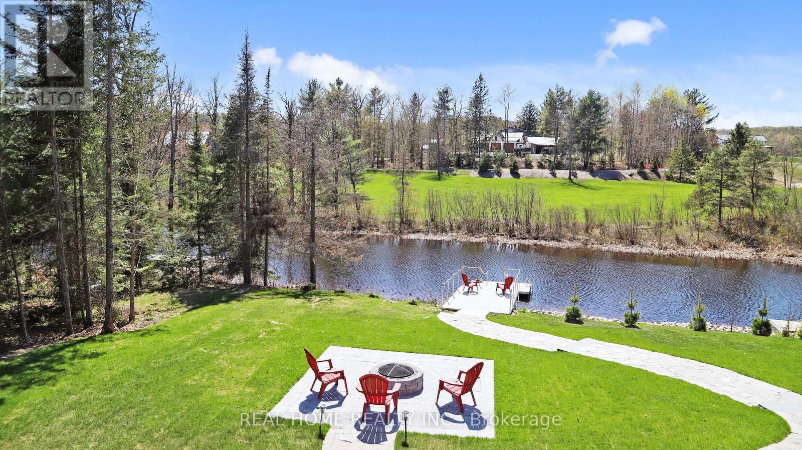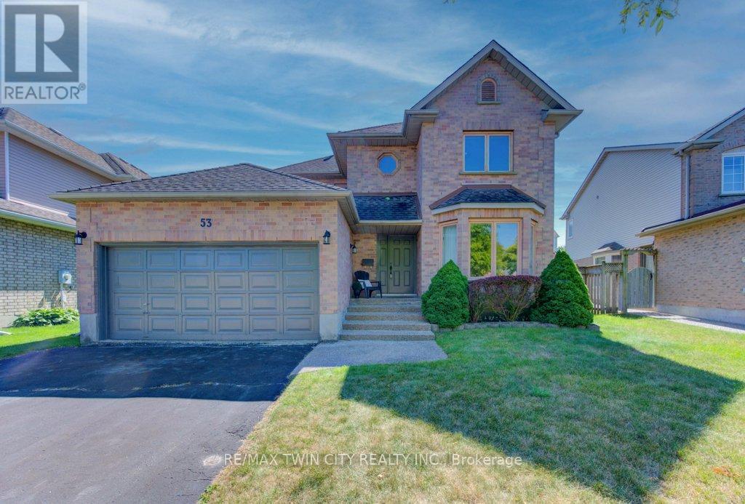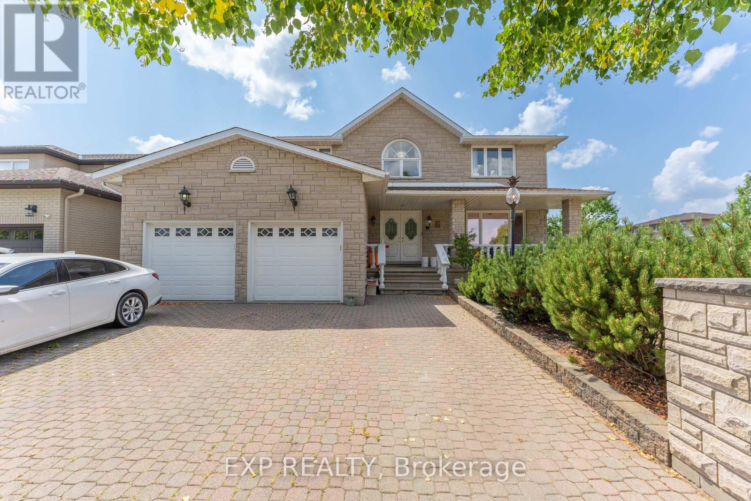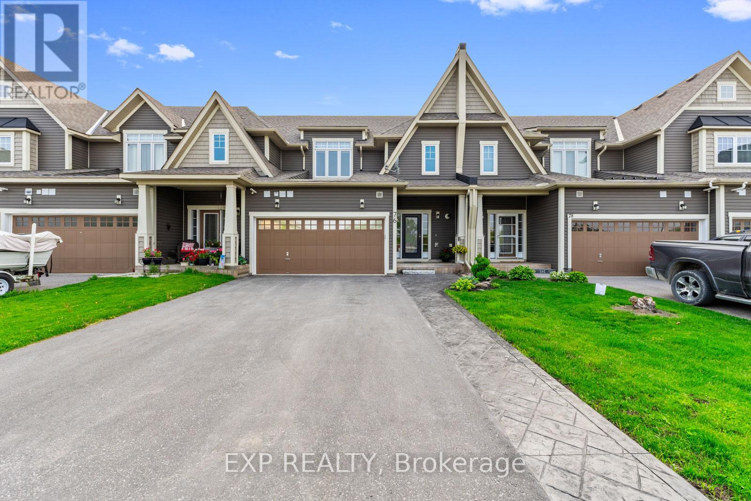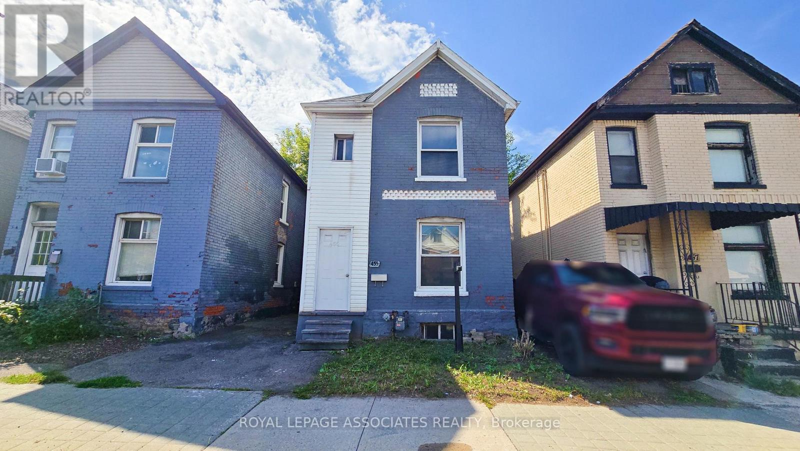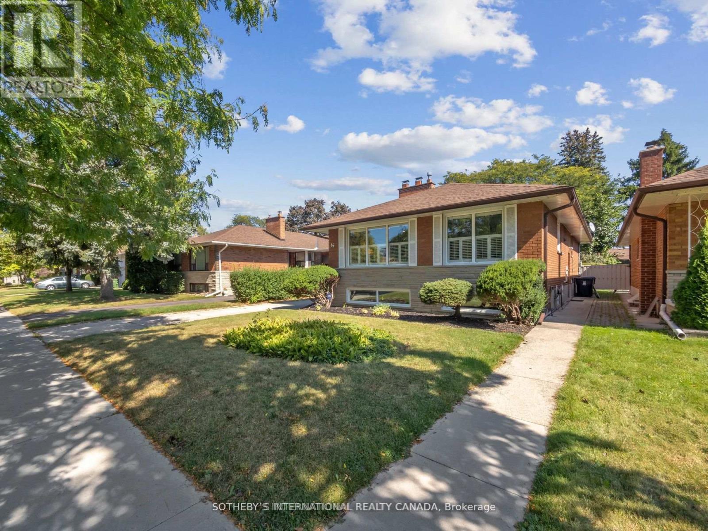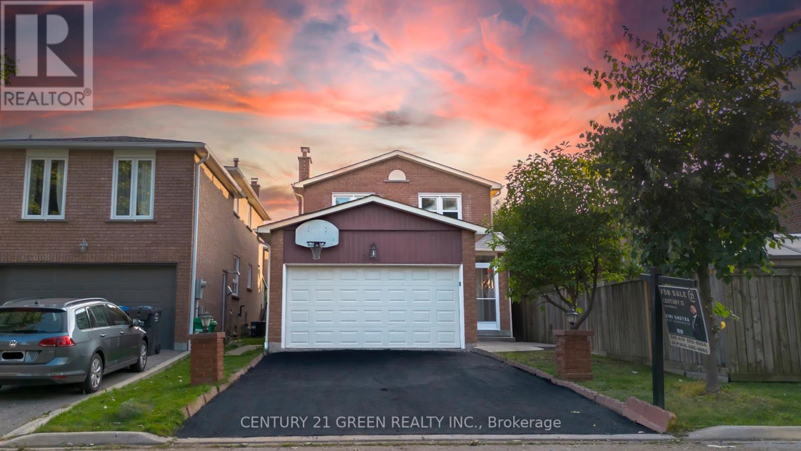107 Lawrence Crescent
Toronto, Ontario
Nestled in the heart of prestigious Lawrence Park, this beautifully renovated 2.5-storey home offers approximately 3,400 sq. ft. of refined living space, featuring hardwood flooring on the main and second floors, smooth ceilings, pot lights, and a classic oak staircase. The second floor hosts three spacious bedrooms, including a serene primary suite with a 4-piece ensuite and walk-in closet, while the third floor offers a private retreat with laminate flooring, a bedroom, and a 3-piece bath ideal for a home office or children's play area. The upgraded kitchen boasts granite countertops, a stylish backsplash, and an eat-in breakfast bar, complemented by a sun-filled solarium and a finished walk-out basement with potential for a kitchen and laundry perfect for an in-law suite. A long private driveway adds everyday convenience. With a Walk Score and Transit Score of 80, enjoy the best of urban living just steps from Lawrence Subway Station, Sunnybrook Hospital, top-rated schools, scenic trails, and the vibrant shops and dining along Yonge Street. *Some images have been virtually staged to help illustrate the potential use and layout of the space. No modifications have been made to the structure or layout.* (id:60365)
120 Homewood Avenue
Toronto, Ontario
Exquisite & Masterfully Custom Built! Showcasing A Stunning Over 4200 Sqft (1st/2nd Flrs) Plus Professionally Fin. W/O Bsmt Of Luxury Living W/Designer Upgrades Throughout. Spent Lavishly On Detail & Material! Very High Ceilings On All Floors, Extensive Use Panelled Wall & Built-Ins, Mirror Accent, Hardwood & Marble Floors, Coffered/Vaulted Ceilings, Modern Led Pot Lights & Roplits, Layers Of Moulding, High-End Custom Blinds, Mahogany Library & Main Dr. 3 Fireplaces & 3 Skylights & 2 Laundry Rms. Solid Tall Doors! Breathtaking Master: Fireplace & 7Pc Ensuit & W/I Closets W/Custom Organizers!!. Gourmet Kitchen W/Quality Cabinets & High-End S/S Appliances. Prof Fin W/O Heated Flr Bsmnt: Wet Bar, H/Theater& Projector, Bdrm&3Pc Bath. Great Location Steps To Yonge St. & All Amenities! Enjoy the Virtual Tour! (id:60365)
505-Mainbr - 330 Richmond Street W
Toronto, Ontario
***please read before contacting***female only***shared accommodation - shared accommodation - female only - female only - Looking for ***shared accommodation*** in the heart of downtown Toronto? ***Female only.*** will not reply to interest from males unless told that you are looking on behalf of a female***This main bedroom in a two-bedroom unit, available for female tenants only, offers an unbeatable lifestyle in a luxury building at Richmond and Peter. The building boasts incredible amenities, including a media room, games room, party room, gym, outdoor terraces, pool, BBQ areas, and more. Situated close to Queen West, King West, shopping, entertainment, and groceries, this location provides ultimate convenience and vibrant city living. Please note that an interview with the current roommate is required. Important: Your inquiry or showing request will only be considered if you confirm the following: "I have read the listing." Don't miss out on this exceptional opportunity to live in a prime downtown location! 330 Richmond Street West is a modern condominium located in Toronto's vibrant Entertainment District. Developed by Greenpark Homes, this high-rise building offers a luxurious urban lifestyle with suites ranging from cozy studios to spacious layouts. Residents enjoy top-tier amenities, including a fitness center, rooftop terrace with stunning city views, a pool, BBQ areas, a party room, and even a pet spa. The location is unbeatable, with easy access to Queen West, King West, the Financial District, and the waterfront. Surrounded by trendy restaurants, boutique shops, and cultural attractions, 330 Richmond is perfect for those seeking convenience and sophistication in the heart of the city. Whether you're looking for a stylish residence or a smart investment, this address delivers a premium downtown living experience! (id:60365)
8 Knowles Crescent
Seguin, Ontario
Nestled along the shores of the Shadow River 500m off the Lake Rosseau you will find this West facing, custom built house of near 6,000sq.f of living space waiting to become your new home and four season retreat. With just over 100 feet of assessed shoreline, and 0.8 of an assessed acre you can enjoy wonderful privacy with sun all day, and access to the "big three" lakes in Muskoka. This lot is well treed, off a year-round road. Offering a fantastic location in the Village of Rosseau with the ever popular Crossroads restaurant, charming General Store, lakeside private school, and summer's best farmers market, all just a short stroll away. This "in town" locale will offer you a year round retreat with hot tub and sauna in a winter, and swim off and boat dock, fire pit, tanning patios, automatically closing down mosquito nets on a heated and ventilated veranda in warmer months. House features heated floors in the basement and garage, floor heat in 3 bathrooms, electric power at the dock for lights and charging, zebra blinds, designer light fixtures , hardwood throughout, covered balconies and porches, double sided fire place in main bedroom, indoor sauna and outdoor covered hot tub, lots of storage, 5 bedrooms for family of any size, top of the line kitchen appliances too many upgrades to mention regular snow plowing service available , Starlink Internet, back up generator switch, Insulated Foundation, Professional landscaping with an irrigation system, Monitored Security with 6 cameras , glass railings, side entrance to the mudroom, front study room for those who work from home (id:60365)
53 Lynnvalley Crescent
Kitchener, Ontario
Welcome to this well maintained, original owner residence, thoughtfully constructed by Monarch and ideally situated on a tranquil, private street within a highly sought after neighbourhood and school district mere steps from the serene green spaces of Lynnvalley Park. Offering over 2,700 sq ft of finished living space just waiting for you to come and make this house your own! It has a fantastic offering of four generously proportioned bedrooms, three-and-a-half well-appointed bathrooms, a basement with load of potential and an attached two-car garage. The interior blends elegance and functionality, showcasing a formal sunken living room ideal for sophisticated entertaining, a warm and inviting family room anchored by a gas fireplace, and a versatile separate dining room that may serve equally well as a refined home office OR if a kitchen reno is in your future a great space to extend the kitchen into. The bright, eat-in kitchen is enhanced by sliding glass doors that open onto a large pool sized, flat, fully fenced pie shaped backyard perfect for alfresco dining or tranquil outdoor enjoyment. This space is untouched and waiting for you to make your own. Additional conveniences on the main level include a full laundry room with access to the garage and side entrance and a powder room. Upstairs, the expansive second floor hosts four spacious bedrooms, including a large primary suite complete with a walk-in closet and private ensuite bath with double sinks, loads of counter space natural light and glass shower. The partially finished basement offers a spacious recreation area, an additional full bathroom and tons of potential for you to make it suit your family! There is an additional rough-in and abundant space to make 1 or 2 bedrooms down here as well if you require. Ideally located in proximity to top-rated schools, picturesque walking trails, the vibrant amenities of The Boardwalk, and with effortless access to Highway 7/8. (id:60365)
2 Glencrest Avenue
Hamilton, Ontario
Discover this beautiful home in the sought-after Stoney Creek community. Boasting nearly 2,900 sq ft of above ground living space, this spacious residence offers 4 bedrooms and a fully finished basement with a separate entrance from Garage. The basement features a 3-bedroom apartment, ideal for extended family or potential rental income. Inside, you will find elegant touches like a grand round staircase, luxurious 5-piece bathroom, and a carpet-free interior throughout. The exterior showcases full stonework and professionally finished concrete along the sides and backyard. Located close to schools, shopping, parks, and more. This home perfectly blends comfort, function, and style. A must-see opportunity! (id:60365)
76 Links Trail
Georgian Bay, Ontario
** WATCH LISTING VIDEO ** Are you ready to live where you play, entertain in style, and enjoy the best of both Muskoka and Georgian Bay? This beautifully remodeled free-hold townhome offers an unmatched blend of comfort, convenience, and class. Here are 8 reasons why this is the premier property in the area:1.Unbeatable Location Directly backing onto the 18th hole of Oak Bay Golf Clubs fairway.2.Outdoor Oasis Stunning interlock patio and custom gazebo completed in 2023.3 - .Fully Renovated A complete top-to-bottom remodel with modern finishes and attention to detail back in 2023 , 4 - .Scenic Primary Suite Wake up to breathtaking views of the golf course from your primary bedroom.5.Sun-Filled Spaces Enjoy warm and bright southwest exposure all day long.6.Resort-Style Amenities Just steps from the clubhouse featuring a resident-only inground pool and an authentic Italian restaurant.7.Low Monthly Fee Access exclusive community amenities with a minimal additional monthly cost.8.Quality of Life A peaceful, upscale lifestyle with golfing, dining, and natural beauty right at your doorstep. Total Livable Square footage 1,811 From Builders plans (id:60365)
455 Main Street W
Hamilton, Ontario
Incredible opportunity to own a versatile mixed-use property in one of Hamilton's most high-traffic locations! Welcome to 455 Main Street West - perfect for investors, business owners, or end-users seeking both visibility and income potential. This property offers a functional layout with space for residential and commercial use, making it ideal for a variety of business types or live/work setups. Located just minutes from McMaster University, public transit, shopping, and with quick access to Highway 403, it's positioned for maximum convenience and future growth. Currently generating steady rental income, this property is a great fit for first-time buyers or investors looking to tap into Hamilton's growing real estate market. Includes fridge, stove, washer, mini-dryer, and central air conditioning unit. A must-see opportunity in a thriving neighborhoods! (id:60365)
Lower - 14 Laurelwood Crescent
Toronto, Ontario
Modern and bright lower level apartment with a private/separate entrance, high ceiling heights, ensuite laundry and two spacious bedrooms with closets. Updated kitchen with granite countertops and a modern bathroom. Approximately 1200 sf of living space. One shared drive parking spot included. Close to public transit, schools and shopping. Easy access to 401/427 highways. (id:60365)
2719 - 8 Nahani Way
Mississauga, Ontario
Great price. Contemporary, chic Lifestyle, With Many Upgrades Incl White Tiles Backsplash, Quartz Counters In Kitchen And Bathrooms.1 Plus Den With 2 Full Baths, 2 Lockers And 1 Parking. Den is the size of a bedroom. Great layout for sharing. all this in 580 sq ft of modern living space. Extra storage with 2 LOCKERS. Easy Access To Transit, 403,401, Square One, Sheridan College, Go Bus Terminal. Great Amenities For Best Condo Lifestyle - Outdoor Pool, Bbq Area, Indoor Pool, Rooftop Deck/Garden, Gym, Concierge, Fitness Centre, Yoga Room. Detailed Equifax credit report with score, latest 3 paystubs, recent employment letter, ID, landlord reference if applicable. Show and move in anytime!! (id:60365)
1188 Mccraney Street E
Oakville, Ontario
Step into your new abode nestled in the coveted College Park neighbourhood of Oakville. This charming townhouse boasts three bedrooms and three bathrooms, seamlessly blending spaciousness, comfort, and practicality. Spanning 2320 square feet, this residence is a true gem you won't want to overlook.Each room within this thoughtfully designed haven offers a sanctuary of relaxation and privacy. The expansive open-concept living area is an entertainer's dream, perfect for hosting gatherings or unwinding after a long day. Conveniently located just moments away from OakvilleGO Station and Oakville Place Mall, this home ensures that all your essentials are easily accessible. Walking distance to White Oak Secondary School and Sheridan College. College Park isn't just a residential area; it's a vibrant community teeming with amenities. From lush parks to picturesque walking trails, there's something for everyone here, catering to both active lifestyles and those seeking tranquility. Immerse yourself in the essence of Oakville, where suburban peace harmonizes with urban convenience, all within the heart of College Park. Hurry to make it your home as it won't last long! (id:60365)
3012 Olympus Mews
Mississauga, Ontario
Welcome to this show-stopping detached home, perfectly tucked away on a quiet, family-friendly street in the heart of Meadowvale-one of Mississauga's most sought-after communities. Completely transformed with thoughtful renovations and timeless design, this residence offers over 2,500 sq. ft. of elegant living space, including a professionally finished basement that brings both style and function to everyday living.Step inside and be instantly impressed by the bright, open-concept main level. Sunlight pours through oversized windows, highlighting the brand-new hardwood floors, custom staircase with wrought iron spindles, and the seamless flow of living and dining areas-ideal for hosting or relaxing. At the heart of the home, the modern, kitchen shines, abundant cabinetry, and a smart layout that makes cooking and entertaining effortless. Upstairs, your private primary suite awaits a true retreat featuring a closet and a freshly renovated ensuite. Three additional spacious bedrooms provide endless versatility, whether for children, guests, or a stylish home office. The professionally finished basement is an entertainer's delight and a family's dream: create your own home theatre, gym, or playroom -the possibilities are endless. With a 3 piece bathroom. Outside, enjoy warm summer days in your fully fenced backyard, perfect for BBQs, entertaining, or quiet evenings under the stars. Best of all, you'll be just steps from Meadowvale Town Centre with shopping, dining, and conveniences like Walmart, Winners, Home Depot, and Superstore - plus top-rated schools, scenic parks, public transit, and places of worship right at your doorstep. Luxury, comfort, and unmatched convenience all in one of Mississauga's most vibrant neighborhoods. Don't miss the chance to call this home yours. (id:60365)

