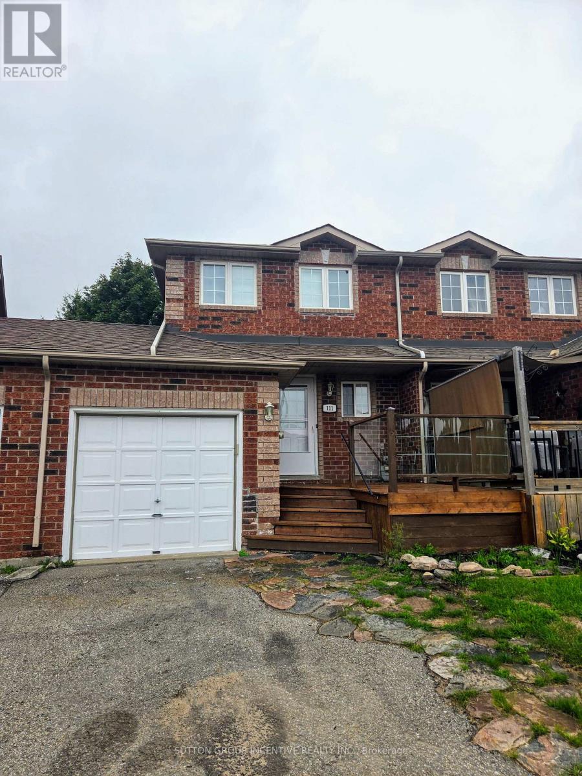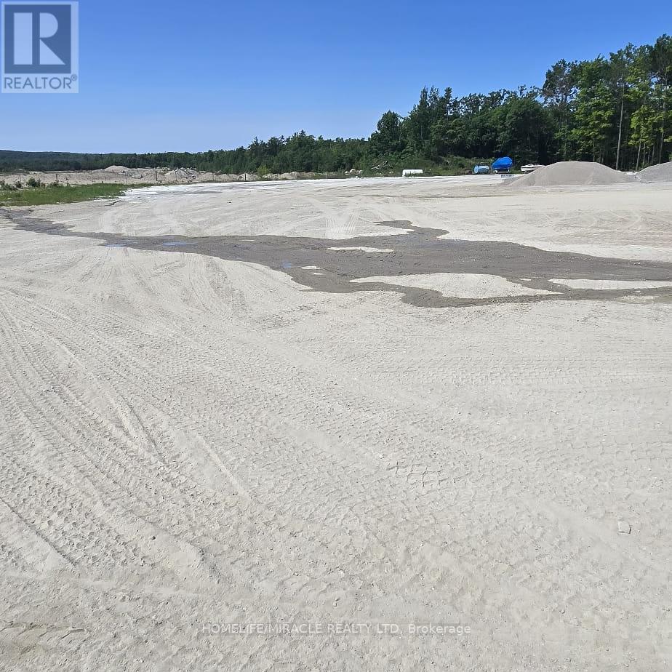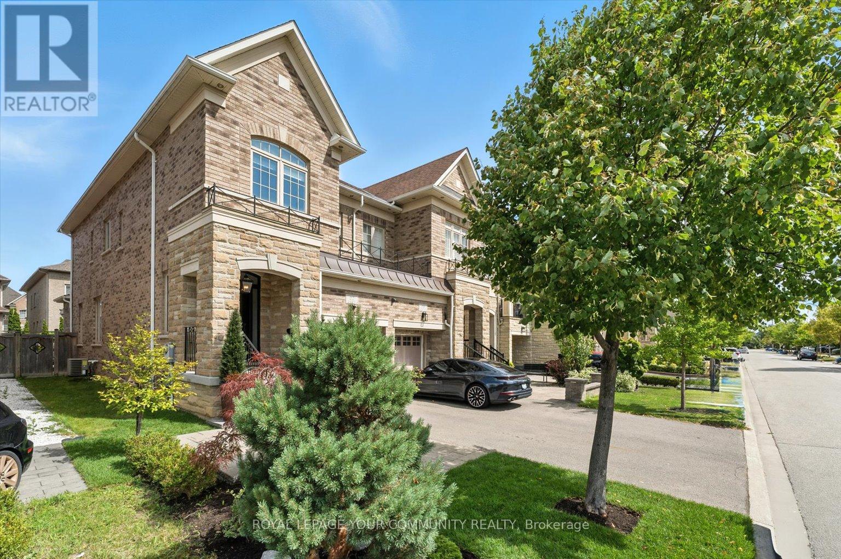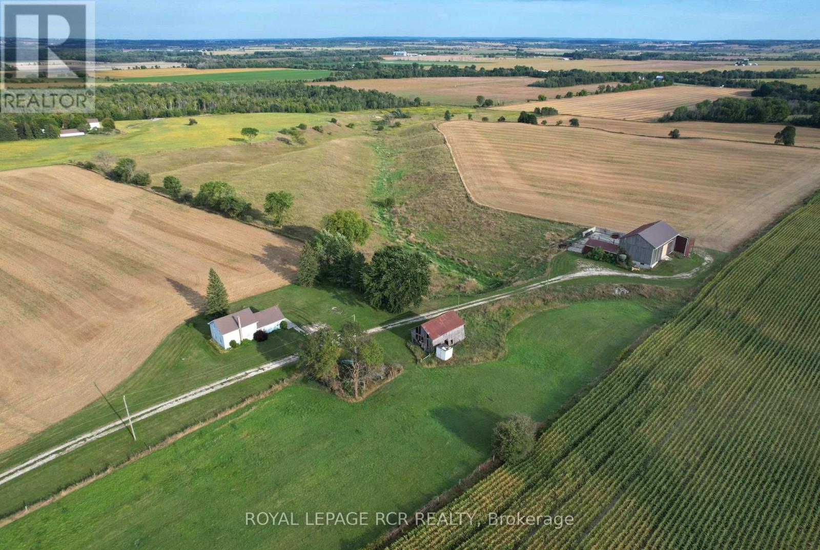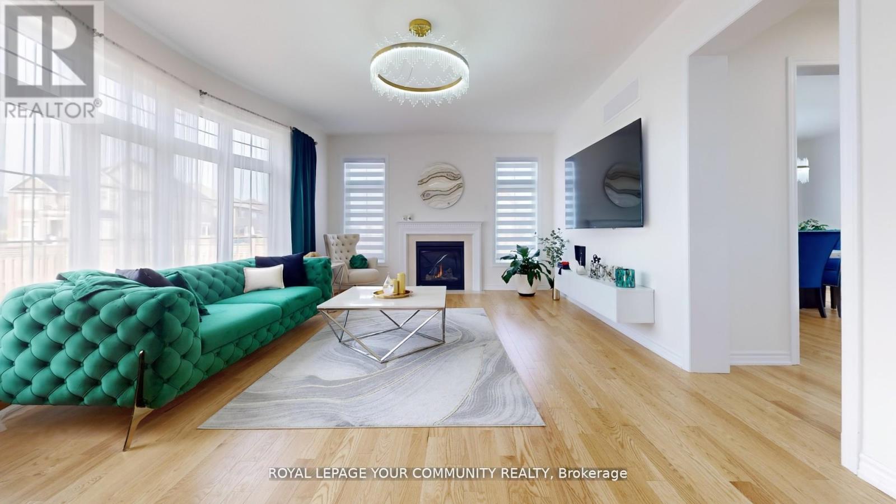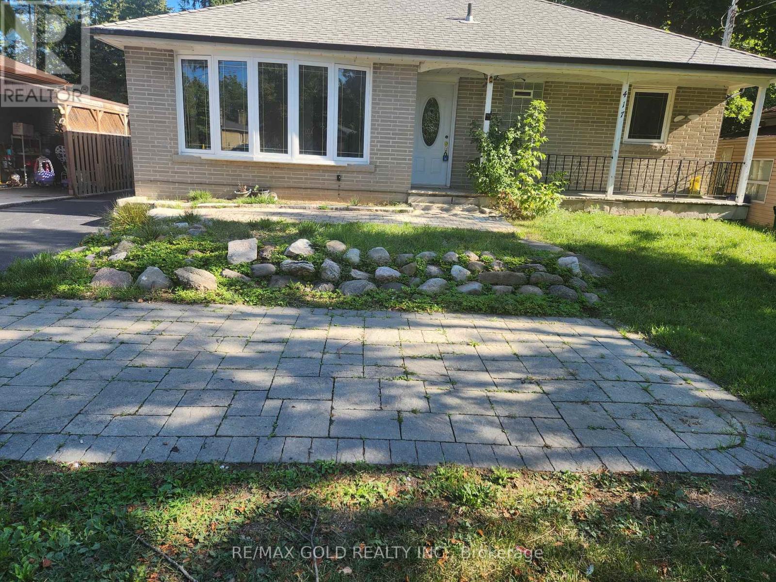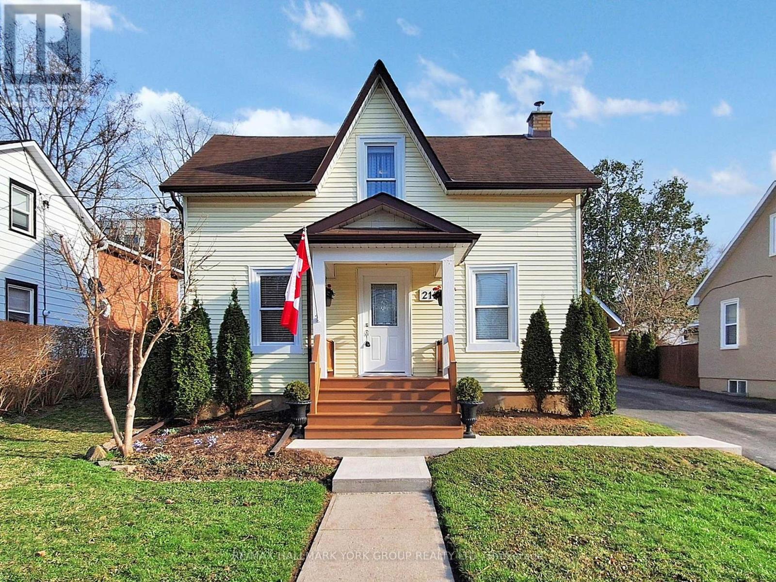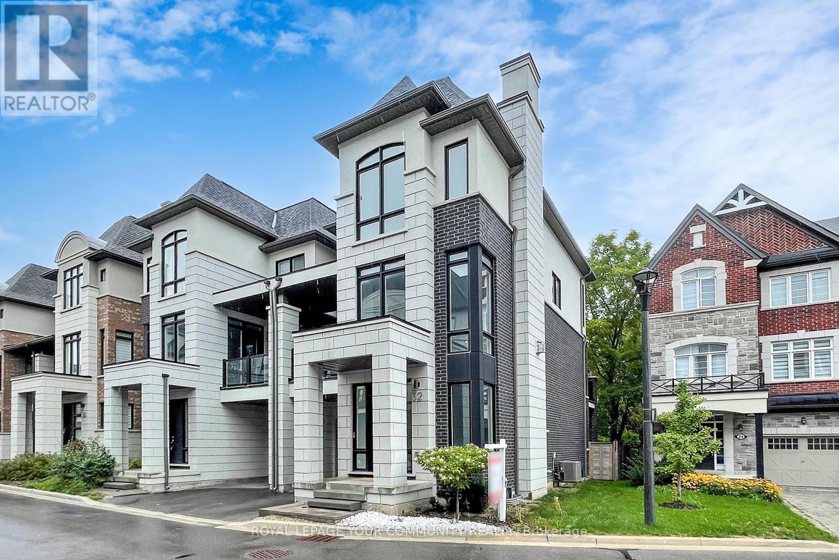2095 Dwyer Road
Springwater, Ontario
Welcome to 2095 Dwyer Road just 10 minutes from Barrie! This charming bungalow for sale is tucked away on a private acre lot (95 x 250 ft), offering the perfect blend of country living and city convenience. This well-kept 3 bedroom, 1 bathroom home features over 1,200 sq ft of living space, an updated bathroom, and a large kitchen ideal for family meals and entertaining. The bright, open-concept layout creates a warm and inviting feel throughout. Enjoy the outdoors with a spacious yard, mature trees, and endless room for gardening, kids, pets, or backyard entertaining. The property also includes a 2-car garage with inside entry to the house, plenty of parking, and additional storage space. Perfect for families, downsizers, first-time buyers, or commuters, this home offers easy access to Barrie, shopping, schools, Lake Simcoe, and Hwy 400. Don't miss this opportunity to own a bungalow on a large lot in Simcoe County 2095 Dwyer Road is move-in ready and waiting for you! Some photos have been virtually staged to show potential. (id:60365)
111 Dunsmore Lane
Barrie, Ontario
Beautiful 2+1 Bedroom townhouse in the east end of Barrie. Well maintained and freshly painted. Featuring a functional layout, this home also includes a partially finished basement with an additional bedroom or office space, perfect for the working professional. Enjoy a large, fully landscaped yard with no neighbors behind, offering peace, privacy and plenty of room for outdoor activities. A one car garage provides parking and additional storage. Conveniently located close to RVH, schools, parks, shopping, transit and HWY 400. Utilities extra. Available Immediately! (id:60365)
9 Beverly Street
Springwater, Ontario
Charming 3-Bedroom Bungalow in the Heart of Elmvale. Welcome to this beautifully maintained 1660 sq. ft. bungalow, located in the friendly community of Elmvale, where the atmosphere truly makes you feel welcome. With its inviting layout, modern finishes, and small-town charm, this home is perfect for families, downsizers, or anyone seeking relaxed living close to everything Simcoe County has to offer. Inside, you'll find 3 spacious bedrooms and 2 full bathrooms, including a comfortable primary suite with ensuite bath. The open-concept living and dining areas are filled with natural light, complemented by a modern kitchen designed for both everyday living and entertaining. The unfinished basement offers plenty of potential and whether you envision a recreation room, home gym, or additional bedrooms, the space is yours to create. Outside, enjoy a peaceful setting with a private backyard, perfect for summer evenings or family gatherings. Elmvale is a community known for its warm atmosphere that truly makes you feel welcome, and year-round amenities. From everyday conveniences like local shops, schools, and parks, to community events that bring everyone together, theres always something to enjoy. Highlights include the Elmvale Maple Syrup Festival, one of Ontarios best-loved spring traditions, the Fall Fair, and a variety of local markets, concerts, and family-friendly activities throughout the summer. Just a short drive away, you'll find the sandy beaches of Wasaga, skiing at Blue Mountain, and the amenities of Barrie and Midland. Dont miss this opportunity to own a modern bungalow in one of Simcoe Countys most charming towns! (id:60365)
390 Lafontaine Road E
Tiny, Ontario
1 acre of cleared, levelled yard space available for lease in Tiny, with the option for additional yard area if required. Ideal for parking, outdoor storage, staging, or a variety of commercial and business uses. This versatile yard offers excellent functionality with a wide turning radius to accommodate larger vehicles and equipment. The property is gated with secure access and located on a well-traveled road providing strong exposure and convenient access to Highway 93 and surrounding regional routes serving Midland, Barrie, and Simcoe County. Situated approximately 40 minutes from Barrie, 50 minutes from Orillia, 30 minutes from Wasaga Beach, and 50 minutes from Collingwood. Flexible lease terms available a great opportunity to establish or expand your business in a strategic location. (id:60365)
27 Hansard Drive
Vaughan, Ontario
Welcome to this stunning executive home, showcasing luxurious upgrades and contemporary finishes throughout. Featuring soaring 9 ft ceilings and an open-concept design, this residence is enhanced by rich dark-stained hardwood flooring, elegant pot lights, and a striking fireplace with a custom floor-to-ceiling quartz surround. The chef-inspired kitchen boasts quartz countertops with a dramatic waterfall edge, a Calacatta marble and glass mosaic backsplash, under-cabinet lighting, premium maple cabinetry, and stainless-steel appliances. Step outside to professionally landscaped front and rear yards, complete with a stone patio perfect for entertaining or relaxing in style. (id:60365)
6049 13th Line
New Tecumseth, Ontario
99.73 acres M/L, Ideally located in the area of the growing Town of New Tecumseth. Just minutes to Alliston, home of Honda Canada Manufacturing and the growing community of Beeton with convenient access to major highways. Many desirable features of this scenic property include 2 road frontages, 2 entrance ways, exceptional views, rolling topography for recreational activities, a 4 bedroom farmhouse, bank barn and flowing creek. The 2nd entrance is located on the 12th Line. The land is well suited to cash crops and currently being farmed by a tenant farmer. Note: subject property being sold in "as is, where is' condition. No sign on property - subject property farmland leased for 2025. (id:60365)
1072 Wickham Road
Innisfil, Ontario
Welcome to this stunning, fully upgraded 4-bedrooms, 5-bathrooms home in the prestigious, family-oriented neighbourhood of Innisfil. The property offers over 4,000 sq ft of beautiful living space (including finished basement) and large private fenced backyard. Step through double front doors into a bright, open-concept layout featuring 9-ft ceilings and gleaming hardwood on main and porcelain floors throughout. The fully upgraded kitchen features large breakfast area overlooking private backyard, refinished cabinets, quartz counters, a stylish back splash, under cabinet lighting, premium Cafe appliances, and walk in pantry. Added pot lights and new modern light fixtures throughout the entire house. A custom TV feature wall in the living area adds a luxurious touch, while refinished stairs enhance the home's elegant flow. All bathrooms, including the powder room, have been fully updated with modern finishes and new faucets. The primary bedroom offers his and hers walk-in closets, a luxurious renovated spa-like ensuite with soaker tub and stand up shower. A Jack & Jill bathroom connects Bedrooms 2& 3, while Bedroom 4 features its own private ensuite and walk in closet. The fully finished basement adds incredible value with a large living area, one spacious bedroom with two big closets, a walk-in closet, a stylish wet bar, and a theatre room with extra soundproofing. The basement powder room has a rough-in for a shower. The spacious and convenient 2nd floor laundry room includes cabinetry and a sink. Additional features include a 2-car dry walled garage with an EV charger, a sump pump. This home is freshly painted and includes water softener, and a brand new central vacuum. A move-in condition home that is facing a future park! Close to Orbit development. (id:60365)
417 Taylor Mills Drive N
Richmond Hill, Ontario
Beautifully renovated main floor of a detached bungalow available for lease. This bright and spacious home features 3 well-appointed bedrooms, a combined living and dining area, and a modern kitchen with updated finishes. Showcasing hardwood flooring throughout, this home offers comfort and style in every corner. Enjoy a private backyard ideal for relaxation and entertaining. Conveniently located within walking distance to transit and close to top-rated schools, shopping, and other amenities. Please Note: Photos used are from a previous listing. No pets or smoking permitted. (id:60365)
21 Irwin Avenue
Aurora, Ontario
Lovely Renovated detached home in the heart of the Aurora Village! Steps to Fleury Park for Tennis, walk to Bus & Go Train, Schools including St. Andrews, Summerhill Market, numerous Shops & restaurants/bars, this is a fantastic location for walking to amenities. Flooded with natural light, this inviting home offers high ceilings, Gourmet Kitchen, Open concept Living/Dining area with a Great bonus room on the main floor for additional Bedroom/Den or Home Office with a walkout to Private fully fenced landscaped yard, perfect for entertaining. Large Separate Garage/Workshop with Electric Car Charger & parking on driveway for 6+ Cars, Great Community to Live/Work/Play with Farmers Market, Concerts in the Park & so much more... Come & discover Aurora! (id:60365)
Lower - 10 Tribblings Crescent
Aurora, Ontario
Completely renovated home featuring a modern white kitchen with quartz countertops, matching backsplash, and stainless steel appliances. The eat-in kitchen opens into a bright, spacious living room with a walkout to a landscaped backyard backing onto mature trees. The primary bedroom offers two large windows and a walk-in closet, while the second bedroom is filled with natural light and includes a full closet. The third bedroom is generously sized with two windows and a closet. An updated three-piece bathroom completes the home. Situated in one of Auroras most sought-after neighbourhoods. Tenant responsible for 40% of utilities. (id:60365)
267 Elgin Mills Road W
Richmond Hill, Ontario
Must See!* Live - invest - built ***50 X 182.87 Feet* Huge LOT With Stunning Raised Bungalow Located In Prestigious Heart Of Richmond Hill. Bright & Spacious 3 Bedrooms + 3Washroom!!. Separate Entrance Basement Apartment as MTG helper ( rental income) Including 2 Large Bedroom + Washroom & Kitchen !. Lots parking space. Top Ranking School Zone . St Theresa CHS ( AP Program). Alexander Mackenzie HS ( IB Program). Minutes to HWY 404, YRT ,Supermarket , Restaurant. Some interior photos are different from current . Live Now . Built Future . Motivated Seller (id:60365)
32 Globemaster Lane
Richmond Hill, Ontario
Welcome to 32 Globemaster Lane, This Spacious Semi-Detached Townhome in the Great Community of Oak Ridges between Yonge and Bathurst off of King Rd. Built By 5th Avenue Homes. Just 4 Years New. Gourmet Kitchen with High End Appliances Including Wolf and Subzero. With 10 Ft. Ceilings on the Main Floor. The 3rd Floor bedrooms have 9 Ft. Ceilings. Beautiful 4 Piece Ensuite off the Primary. Almost All Rooms Lead To Outdoor Spaces Allowing Plenty Of Natural Light. Private Garage And Driveway. Quiet And Family Friendly Community. Minutes to Private and Local Schools. Close to Many Amentities in the Area. This Home has it all. The Seller Finished the Basement with a 2-Piece Bathroom and Common Room/Rec Room. Small Maintenance of $142.52 See in attachments the floor plan. (id:60365)


