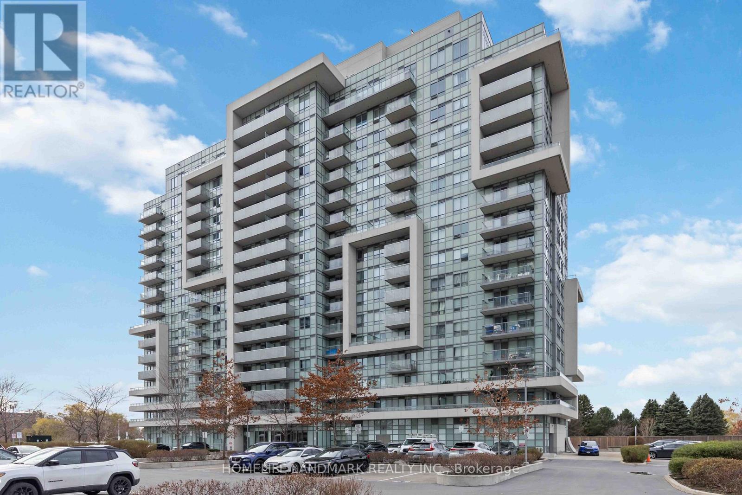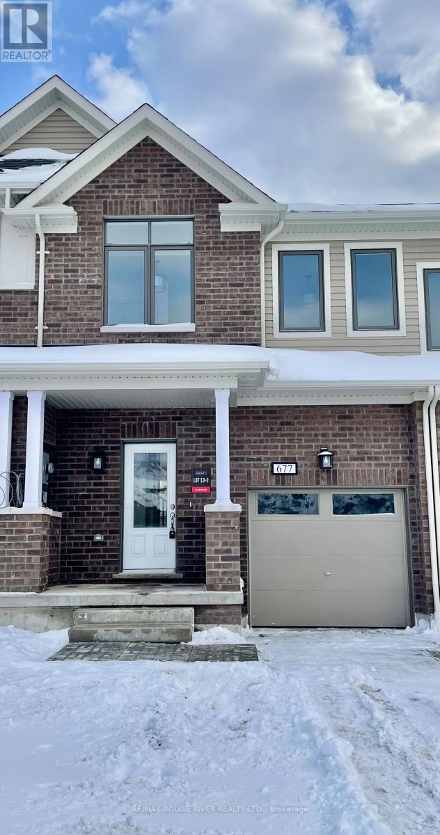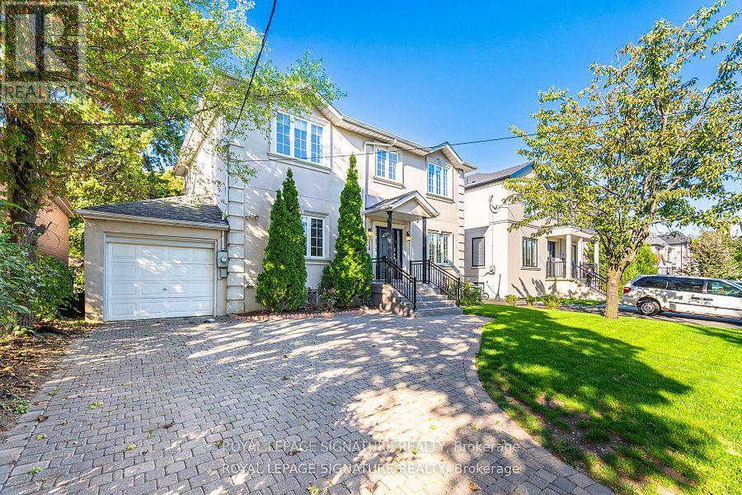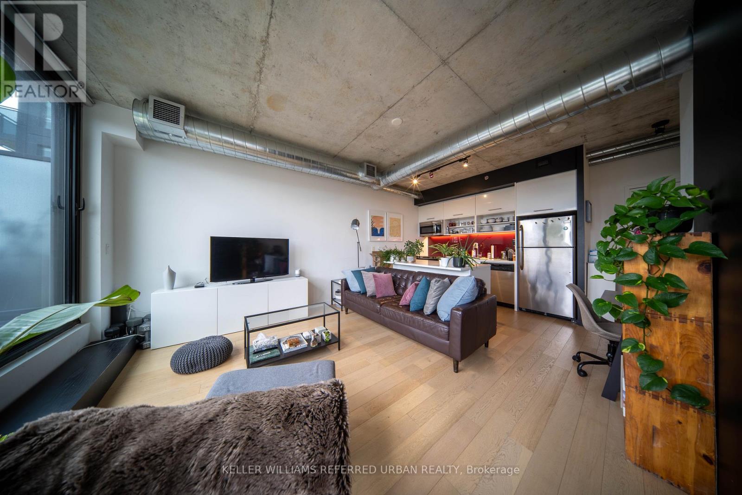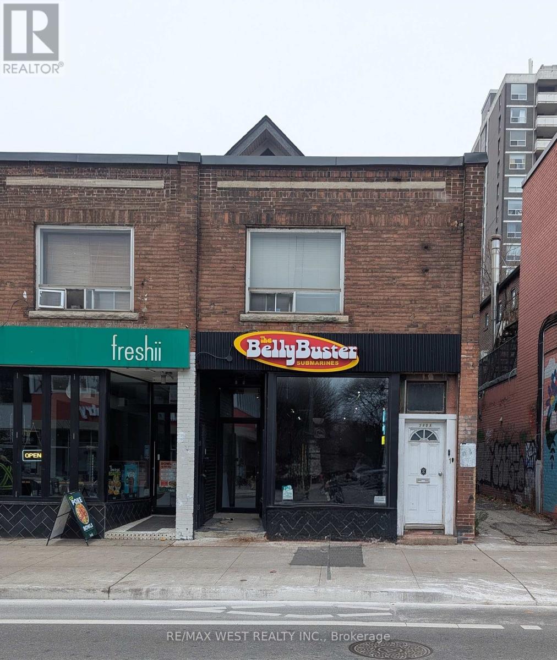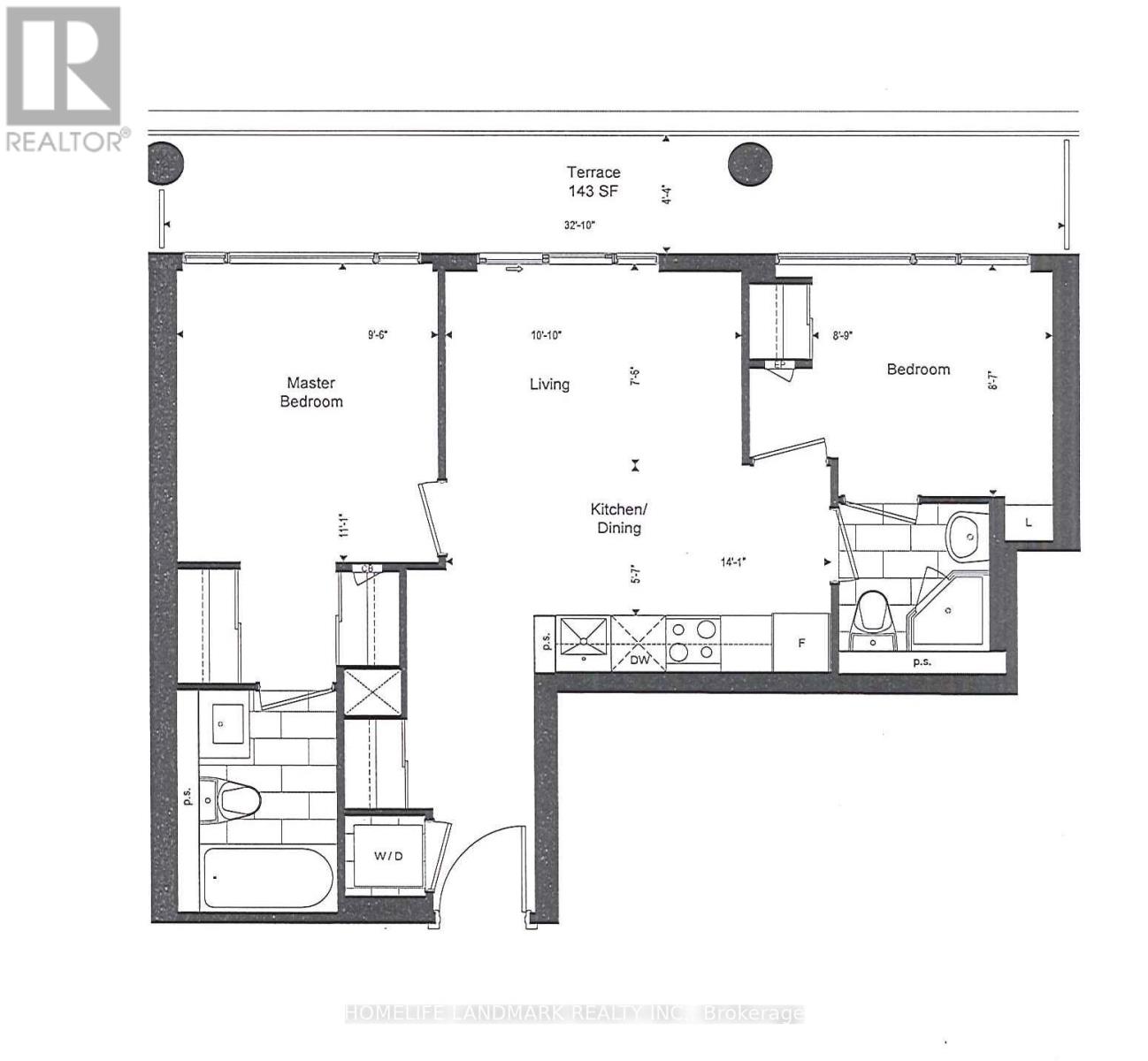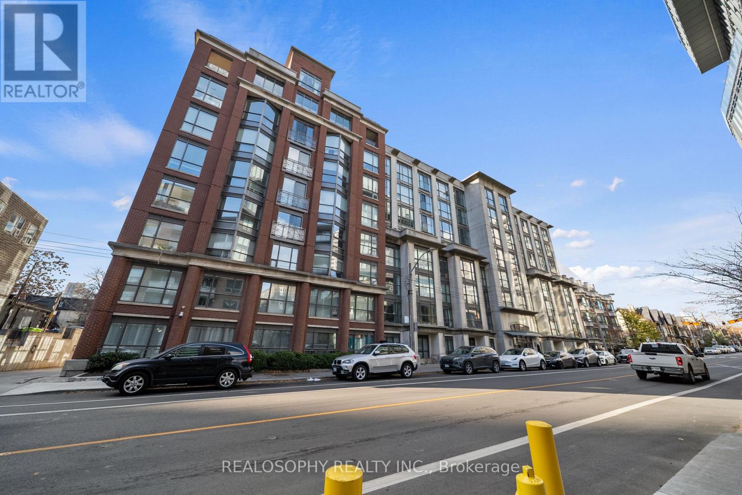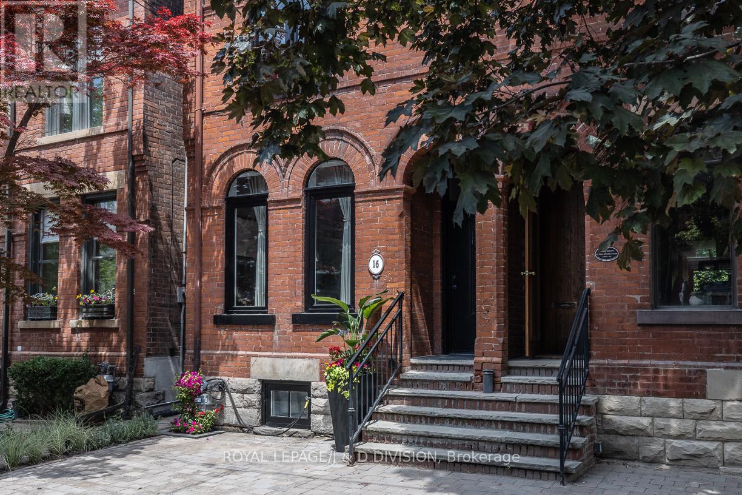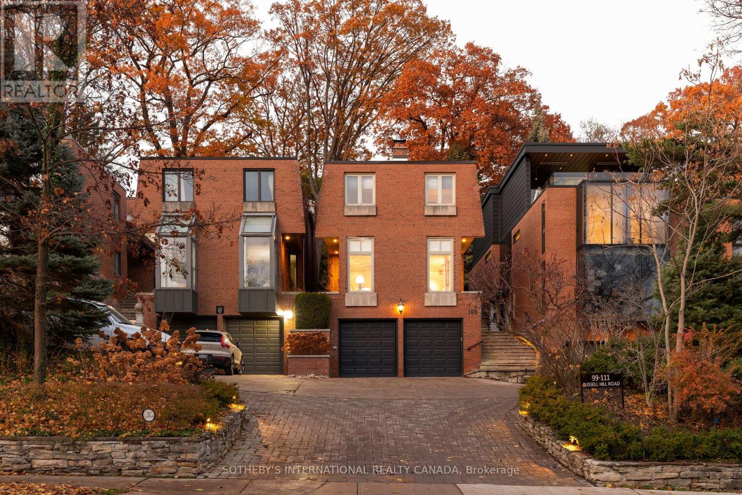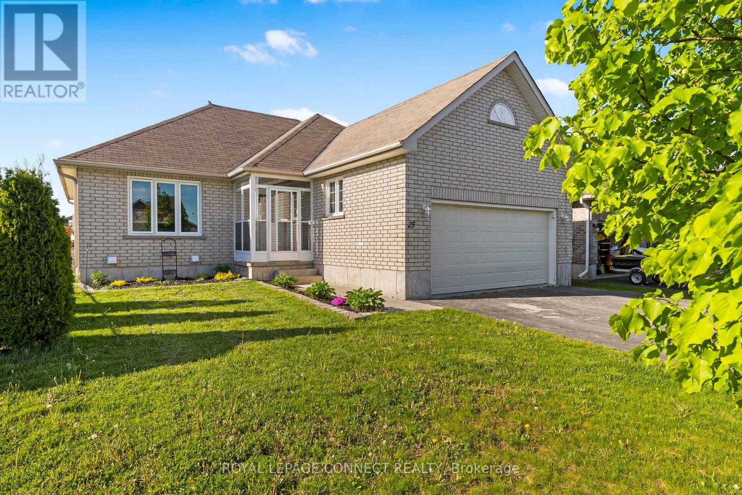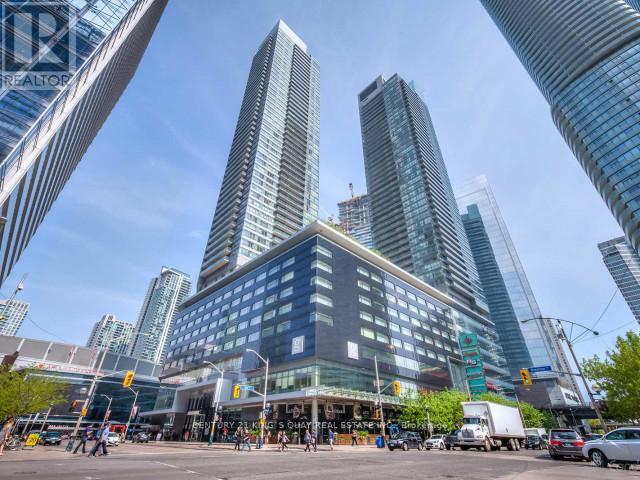1105 - 1346 Danforth Road
Toronto, Ontario
Welcome To 1346 Danforth Rd, Unit 1105. Rare 2 Bedroom Plus Den, 2 Bathroom Executive Suite. A Stunning, Sun-Soaked Corner Suite And One Of Only Four Units On The Coveted Park-Side Of The Building Featuring An Expansive Wrap-Around Balcony! Enjoy Panoramic, Unobstructed Views Of The City Skyline, Ravine, Trail And Even The CN Tower. Perfectly Positioned At The Quiet Back Side Of The Building, This Home Offers Peaceful Living And Forever Views With No Future Development On The City Owned Park.This Tastefully Updated Residence Showcases Brand New Vinyl Flooring (2025), Freshly Painted With New Baseboards (2025), And Updated Kitchen & Washroom Countertops (2025). The Modern Kitchen Is Equipped With A New Stainless Steel Stove And Dishwasher (2025). The Bright, Open-Concept Living And Dining Area Flows Seamlessly Onto The Wrap-Around Balcony, Creating The Ideal Indoor-Outdoor Space For Relaxing Or Entertaining. The Spacious Primary Bedroom Includes a 4 Pc Ensuite, A Secondary Bedroom With Large Windows, While The Versatile Den-Filled With Natural Light-Can Be Easily Transformed Into A Third Bedroom Or Dedicated Home Office, Offering Exceptional Flexibility. Steps to TTC and 5 minutes from Scarbrough & Eglinton GO Station Easy Access To Downtown Union Station. An Owned Underground Parking Spot Next To Elevators Provides Ease Of Access. Residents Enjoy A Well-Managed Building With Top-Tier Amenities, Including A Fitness Centre, Party Room, And Visitor Parking. Ideally Located Steps From Transit, Shopping, Restaurants, Schools, And Expansive Green Space. A Special Place Your Guests Won't Stop Talking About, This Is The One You've Been Waiting For! (id:60365)
677 Ribstone Court
Oshawa, Ontario
Explore your ideal home in the lively North Oshawa neighborhood with this gorgeous BRAND NEW 3-bedroom townhouse. Whole house to yourself. **7 mins from Durham College and 9mins from UIOT. Located just steps from schools, restaurants, grocery stores, and a bus station, this home offers unbeatable convenience. Inside, you'll find a spacious and modern eat-in kitchen featuring a granite central island and stainless steel appliances. A single-car garage and 2 extra parking spots in the driveway. The finished basement space provides additional living space and functionality with ample storage space. Students Welcome! Lot's of upgrades provide additional pride in your new home. Upper level laundry, flat ceilings, larger fridge, upgraded floors on main level. This townhouse combines comfort, convenience, and modern living in North Oshawa perfectly. (id:60365)
114 Fairholme Avenue
Toronto, Ontario
Immaculate 4-bedroom detached home on a 50 foot lot. Beautifully renovated. Oak flooring & stairs. 9-foot ceiling on main floor. Updated kitchen offers Quartz counter top, backsplash, stainless steel fridge,stove, microwave & built-in dishwasher. Breakfast room has easy access walk out to 14ft deck. The location of the house receives a lot of natural light streaming through the windows and skylights. Large backyard with mature trees. Englemount/Lawrence neighbourhood. Approximately 15 synagogues within walking distance. 1.5 blocks to Lawrence West Subway and Allen Expressway/401 Hwy. Kosher restaurants, bakeries, prepared food stores, Metro and Fortino's. French Immersion, Public Catholic & Jewish Day Schools a short distance away. "Let's Make A Bond". (id:60365)
913 - 51 Trolley Crescent
Toronto, Ontario
H-U-G-E 500 Sq Ft Terrace! Summer Time Is Just Around The Corner. Unique One Bedroom With Lots Of Windows, Large Kitchen Island--Perfect For Entertaining. 9Ft Exposed Concrete Ceiling. King And Queen Ttc Streetcar At Your Doorstep, Parks, Bike Trails. Lots Of Amenities, Outdoor Pool, Gym, Guest Suite, Party Room, Billiards, Visitor Parking. Leed Gold Certified Environmentally Friendly Building. You Won't Find Another Terrace Like This! (id:60365)
380 Bloor Street W
Toronto, Ontario
Prime commercial lease opportunity in the heart of the Annex! This recently updated storefront is positioned on the north side of Bloor Street, between Spadina and Bathurst, along the Bloor subway line. The unit features a spacious serving counter, inviting front window seating area, renovated main floor washroom, and a full basement ideal for storage. Benefit from a private rear lane with one dedicated parking space, perfect for deliveries. Centrally located just steps from the subway station, University of Toronto, Mirvish Village, and surrounded by the vibrant energy of the Annex. Multiple permitted uses, competitively priced, and ready for your business to thrive! Includes newer furnace, non-commercial vent, sinks, storage racks, air exchanger, instant hot water tank. Tenant responsible for utilities. Approx. 900 sqft. (id:60365)
901 - 70 Princess Street
Toronto, Ontario
Welcome To Time & Space By Pemberton! Prime Location On Front St E & Sherbourne - Steps To Distillery District, TTC, St Lawrence Mkt & Waterfront! Excess Of Amenities Including Infinity-edge Pool, Rooftop Cabanas, Outdoor Bbq Area, Games Room, Gym, Yoga Studio, Party Room And More! Functional 2 Bed, 2 Bath, W/O Balcony! (id:60365)
610 - 18 Beverley Street
Toronto, Ontario
Welcome to urban living at its best in the heart of Queen West at Beverley and Queen. This bright and beautifully renovated 1 bedroom plus den condo offers 740 square feet of functional space with a layout you can truly live in, including a den that works perfectly as a home office or guest room. The suite has been extensively updated with a new kitchen, new appliances, new hardwood flooring, fresh white paint throughout, new lighting fixtures and blinds, updated bathroom vanity, sink and toilet and new baseboards. Move in and enjoy without needing to do any work. The location is unbeatable with everything at your doorstep. You are steps from Grange Park, OCAD, top schools, great restaurants, theatres, cafés, bars, sports arenas and shopping. Walk to the subway, King West, Chinatown and the Financial District. It offers an incredible walkability score so you can leave the car at home. The building itself is exceptionally maintained with 24 hour concierge and security and an onsite superintendent and property manager during the week. This suite also includes a parking space and locker and the building requires a minimum one year lease which means no short term rentals or Airbnb style turnover, making it ideal for quiet and comfortable living. A wonderful opportunity for both end users and investors looking for long term rental value. (id:60365)
1404 - 75 The Donway W
Toronto, Ontario
Trendy, executive living at Liv Loft @ Shops at Don Mills, Penthouse Suite * Features 10 Ft Ceilings, Wide Plank Laminate Flooring, Quartz Stone Countertop * Built-In Stainless Steel Appliances: Fridge,Stove, Cooktop, Oven, Dishwasher, Microwave Oven And Hood Fan. Washer & Dryer * One Parking Underground and One Locker * Steps to Great Shopping, Patios & Cafes, Boutiques, VIP Cineplex, Metro * Building Has An Abundance of Amenities: Concierge, Wifi In Lobby, Gym, Rooftop Party Room, Hot Tub, Guest Suite, Visitor Parking, B-B-Q Area * Like Living In A 5-Star Resort * Easy Access To DVP and downtown * (id:60365)
16 Boswell Avenue
Toronto, Ontario
On a quiet cul-de-sac in the Annex - right next to Yorkville - this 5+1 bedroom, 2-bath Victorian semi blends timeless character with modern flexibility in one of Toronto's most desirable neighbourhoods! Step through a rounded arch entrance and into a New York-style foyer. The spacious living room features soaring ceilings, original hardwood floors and two tall front windows that flood the space with natural light. A large dining room (currently used as a family room) showcases high baseboard moulding and a generous window, enhancing the home's historic charm. The renovated eat-in kitchen offers butcher block counters, a custom backsplash, and ample storage. Walk out to an ultra-private backyard with slate stonework - an ideal retreat for entertaining. Upstairs, the second level hosts a king-sized primary bedroom with two large windows and a built-in closet. Two additional bedrooms (one currently a gym, one ideal as a nursery or office) share a sleek modern washroom with a glass walk-in shower. A deep hallway closet adds extra convenience. The third floor features two more bedrooms under gabled ceilings, one with a charming alcove perfect for a reading nook. The lower level includes a bedroom, workshop space with custom counters, a mini-fridge, laundry, bathroom, and ample storage which could be easily converted to a rec room, studio, or guest suite. All just steps from Yorkville's upscale shops, fine dining, cafes, U of T, Jesse Ketchum Jr and Sr PS, and Bloor Street's cultural corridor, this is sophisticated urban living in the heart of the city. (id:60365)
103 Russell Hill Road
Toronto, Ontario
This refined city abode, extensively redesigned by the current owners, offers a total of 3800 sq ft of meticulously renovated and maintained living space across three levels. Situated on a prestigious street in South Hill, this is an extraordinary residence for lovers of art, design, architecture and nature. This mid-century architectural masterpiece is surrounded by parkland and ravines, blending refined design with abundant natural views. Entry into the front foyer immediately confirms the home's classic and timeless style as well as the caliber of the finishes. Soaring two-storey ceilings are illuminated by an upper-level skylight, highlighting the custom bronze iron staircase. The main floor features a superbly scaled sunken living room, with fireplace, generously sized to even accommodate a piano. Everyday living centres around the family room, which boasts massive windows overlooking the spectacular back gardens. Beautifully updated eat-in kitchen with stainless-steel appliances and marble countertops. The second-floor houses three bedrooms and two baths. The primary suite is the epitome of Zen sophistication, featuring built-ins, a walk-in closet, and a renovated five-piece ensuite bathroom. The middle bedroom has been outfitted with a built-in office area (easily removed to accommodate a bed). The lower level provides further expansive living space with a considerably large recreation room and a fireplace. A sauna and shower for wellness, with additional storage area complete this level, with direct access to the double car garage. The exceptional back garden is a private, country-like retreat. The over 196-ft deep lot features professionally landscaped tiers, garden lighting, a spacious dining patio, and an upper-level gazebo and deck that is perfect for lounging and yoga. Enjoy access to some of the city's best private and public schools. Close access to the shops and restaurants of both Yorkville and the Forest Hill Village. A 15-min walk to Dupont subway (id:60365)
25 Springdale Drive
Kawartha Lakes, Ontario
25 Springdale Drive, Lindsay - Modern 3+1 Bedroom Bungalow in North Ward | Move-In Ready | Finished Basement | Double Garage. Discover this beautifully maintained 3+1 bedroom bungalow in Lindsay's highly desirable North Ward. Built in 2009, this home offers a bright open-concept layout, spacious living and dining areas, a functional kitchen, and convenient main floor laundry. The private primary suite features a walk-in closet and full ensuite bathroom.Enjoy interior access to a 2-car garage, a 4-car driveway, and a fully finished basement with an additional bedroom - perfect for a rec room, home office, guest suite, or multigenerational living. The fully fenced backyard is ideal for kids, pets, and outdoor entertaining.Top location: only 5 minutes to downtown Lindsay, close to schools, parks, shopping, restaurants, and healthcare. Nature lovers will appreciate being 5 minutes from Ken Reid Conservation Area, with scenic trails, boardwalks, and dog-friendly spaces.This property is perfect for families, downsizers, first-time buyers, and investors looking for a move-in ready home in a sought-after neighbourhood. Book your private showing today! (id:60365)
3511 - 55 Bremner Boulevard
Toronto, Ontario
Luxury 'Maple Leaf Square' Building Located In The Heart of Downtown Toronto With Lake & CN Tower View. Bright and Very Spacious West Facing One Bedroom Plus Study Layout. Approx. 552 Sq. Ft. Fresh New Paint & Professionally Cleaned. 9 Ft. Ceiling. Gourmet Open Concept Kitchen With Granite Countertop, Backsplash & Stainless Steel Appliances. Large Balcony. Great Amenities With Indoor & Outdoor Heated Pool, Sundeck, Party/Meeting Room, Fitness Center, Theatre, Billiard & 2 Party Rooms. Steps to Union Station, Financial District, Harbourfront, Restaurants & Shops * 24-HourConcierge * Move In Condition (id:60365)

