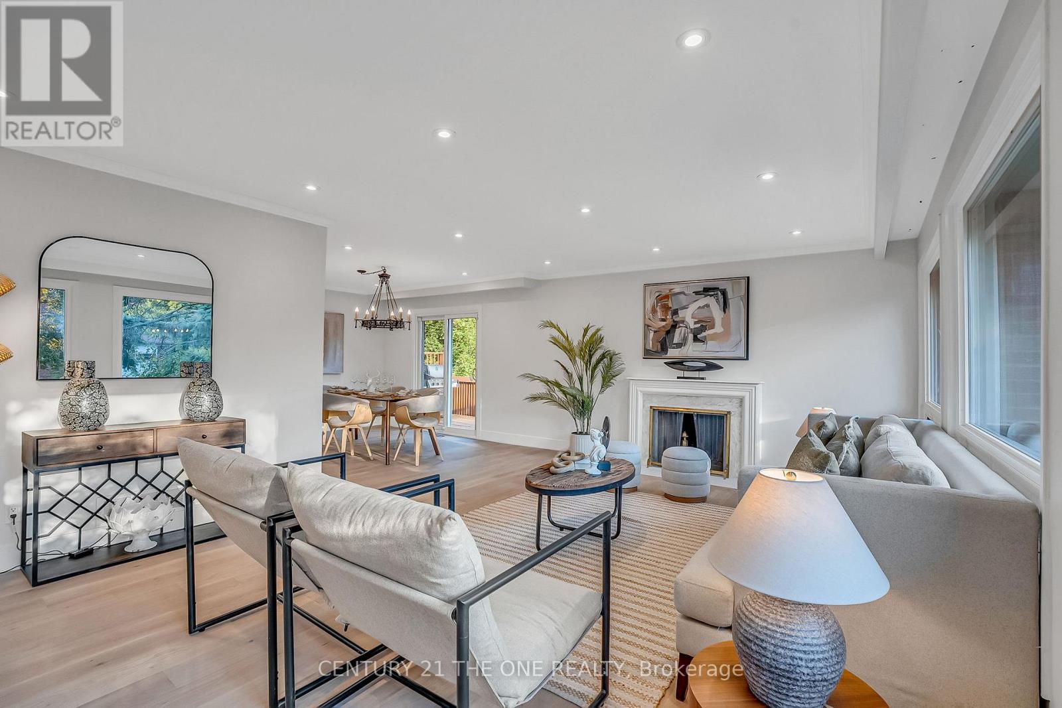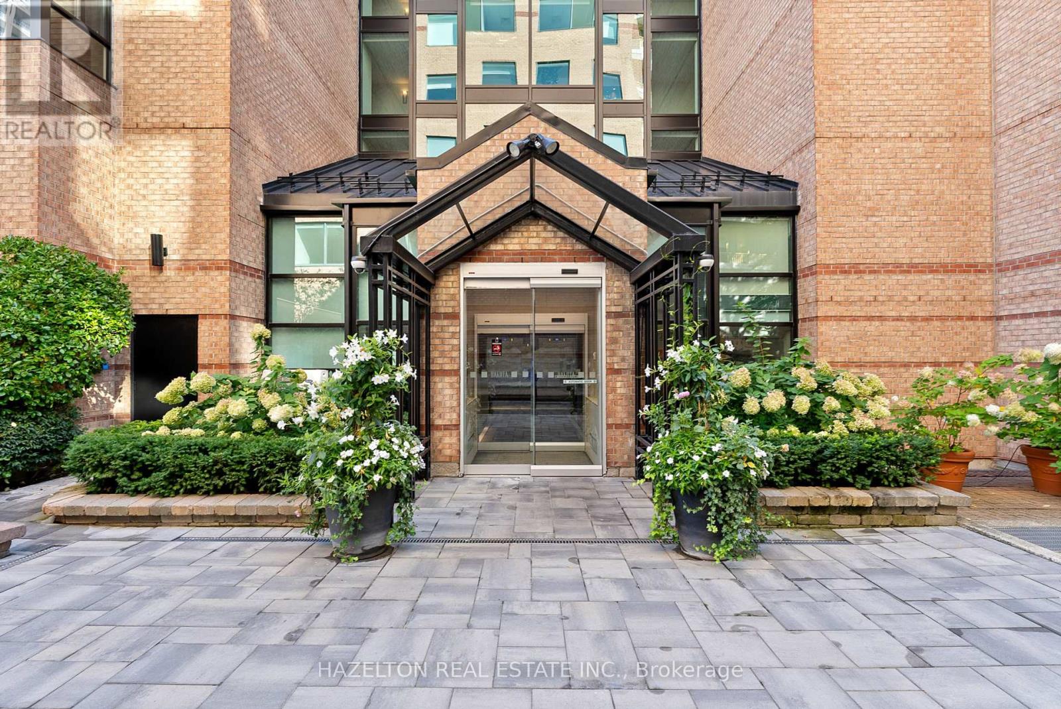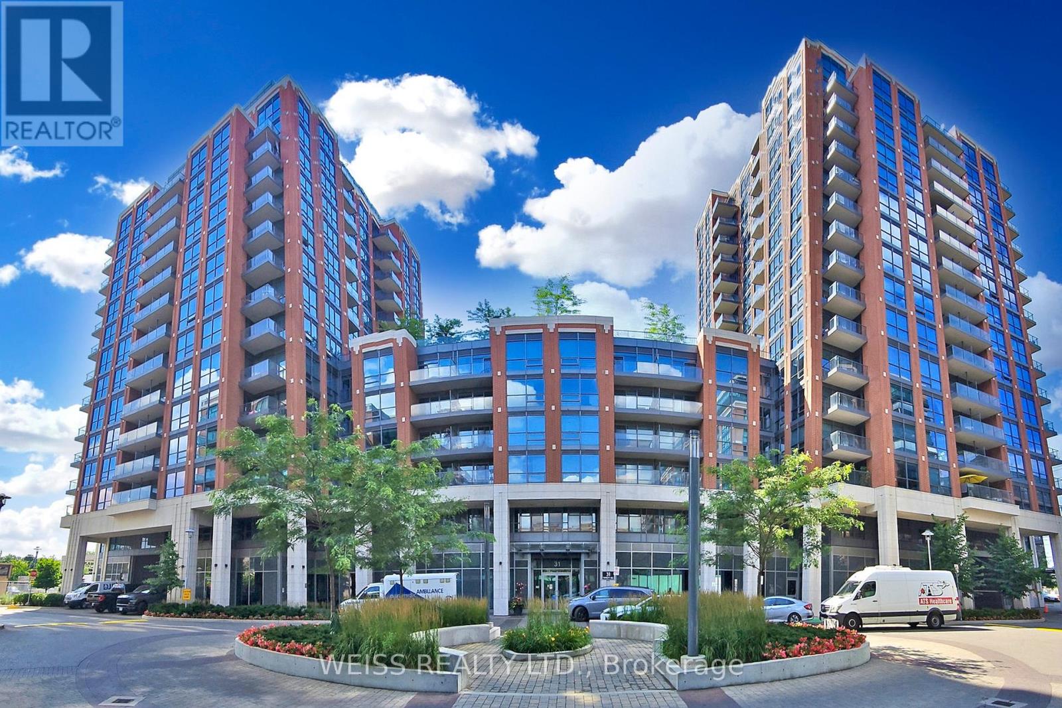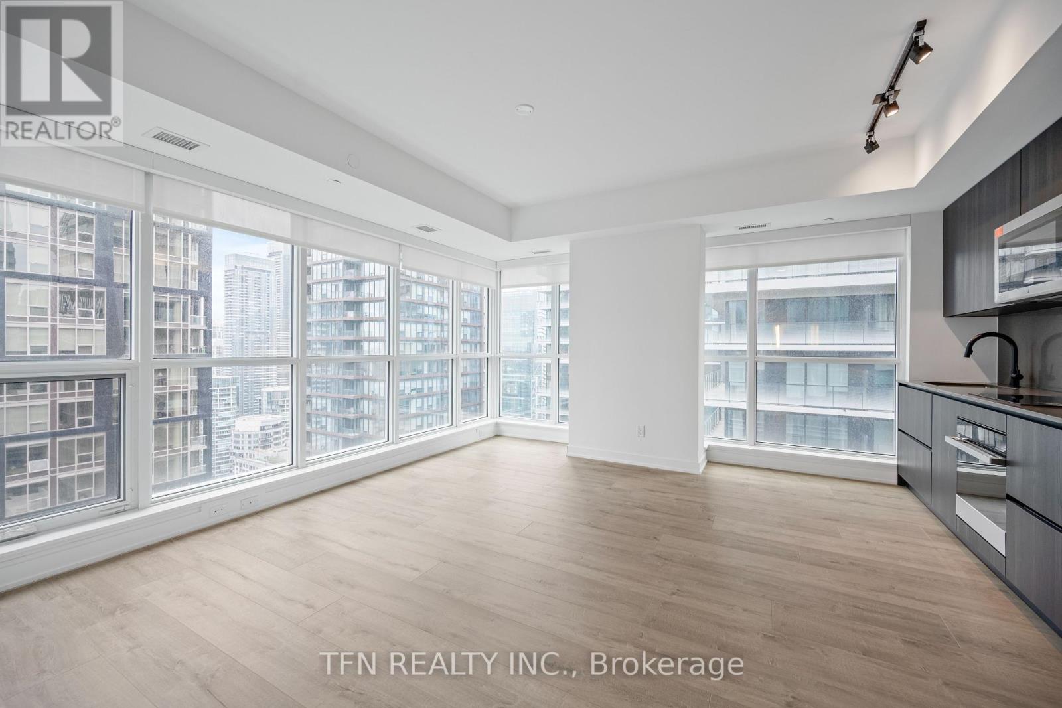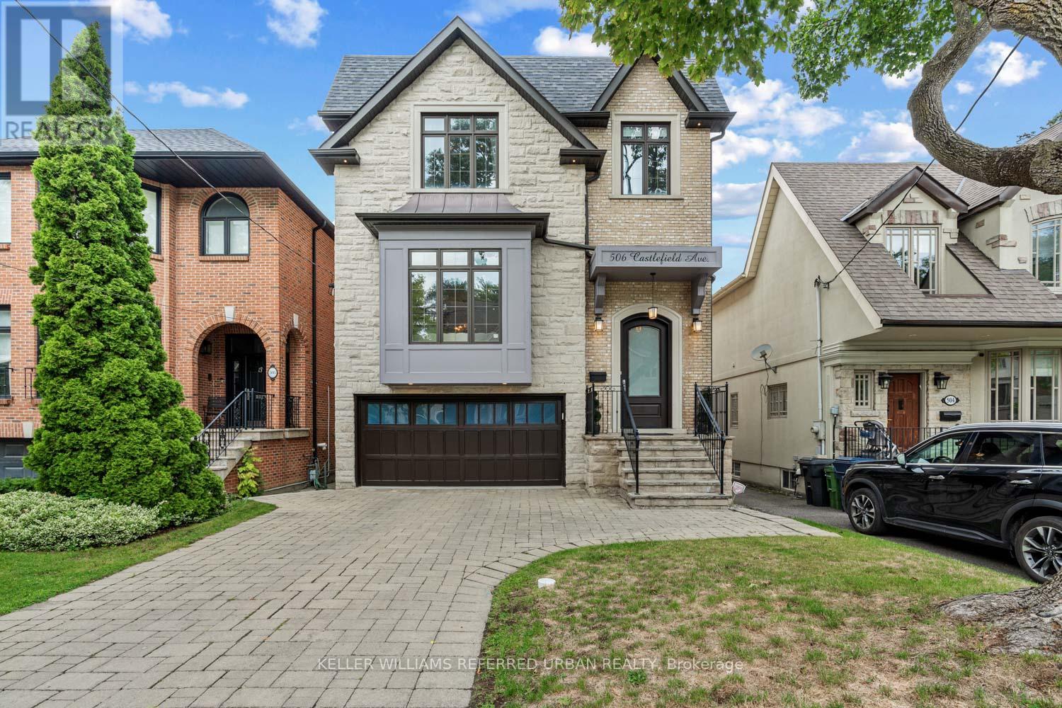225 Maxome Avenue
Toronto, Ontario
Discover a rare opportunity at 225 Maxome Avenue, where family living meets brilliant investment potential. Situated on a magnificent 51.5' x 127.5' south-facing lot in the coveted Newtonbrook East community, this property offers a powerful choice: enjoy this beautifully updated home now, or build the luxury estate of your dreams.This sun-drenched raised bungalow features gleaming oak engineer hardwood floors throughout the main level. The grand living room, with its elegant marble fireplace, is perfect for gatherings, while the formal dining room sets the stage for memorable dinners. At the heart of the home, the updated chefs kitchen shines with quatz countertops& backsplash, and modern white cabinetry. The adjacent breakfast area opens to a private deck, ideal for alfresco dining. The primary suite is a true sanctuary, offering a private ensuite, walk-in closet, and a charming balcony.The homes brilliance extends to the lower level, which boasts large, sun-filled windows and a separate private entrance. This complete, self-contained suite includes a spacious recreation room, an additional bedroom, a full bathroom, and a kitchenette. Its a perfect solution for an in-law suite, nanny quarters, or a high-demand rental unit for a substantial income stream.The most profound asset is the land itself. In a neighbourhood renowned for its transformation into a corridor of multi-million-dollar custom homes, this premium lot is a premier canvas. Surrounded by new architectural masterpieces, the potential to build a legacy residence is clear and undeniable.Located just steps from top-ranked schools, parks, and the vibrant shops and restaurants along Yonge Street, 225 Maxome Avenue is a strategic asset offering a lifestyle of convenience and a future of limitless possibility. Live beautifully today while investing wisely for all your tomorrows. (id:60365)
4914 - 197 Yonge Street
Toronto, Ontario
One Bedroom + Den Spacious unit. High Floor with unobstructed view. Just across Eaton Centre and steps to Dundas Square. Steps to subway & THE PATH with 100 transit and walking score. Bedroom with window.. Just move in and enjoy. Also include blinds, fridge, stove. B/I Dishwasher, Microwave, Washer and Dryer. Tenant to provide employment letter, credit check report, rental application. Reference required. (id:60365)
1007 - 101 Peter Street
Toronto, Ontario
Live in the heart of Toronto's dynamic Entertainment District at Peter Street Condos. This open-concept, bright, and functional one-bedroom plus den suite is designed for modern city living. The unit features dramatic 9-foot floor-to-ceiling windows that fill the space with natural light. The primary bedroom boasts its own big, south-facing window, creating a sun-lit and private retreat. Inside, you'll find elegant engineered wood floors and a modern kitchen with a sleek glass backsplash and a convenient center island, perfect for cooking and entertaining. The unit also includes in-suite laundry, while water and heat are included to simplify your monthly bills. Step outside and you're at the center of the action. Enjoy world-class dining, vibrant nightlife, and live theatre all within a short walk. You'll be just minutes from major venues like the Rogers Centre and Scotiabank Arena, and with the TTC and subway just steps away, commuting and exploring the city is effortless. A parking space is available for an additional fee. This is your chance to experience true downtown living at its finest. (id:60365)
211 - 225 Davenport Road
Toronto, Ontario
Welcome to 225 Davenport, a boutique residence where this spacious 1+den plus sunroom offers rare comfort and charm right at the edge of Yorkville. Bathed in morning light from its east-facing windows, the suite enjoys peaceful garden and treetop views, far removed from the hum of Avenue Road and Davenport. Inside, smooth ceilings (no popcorn), an upgraded kitchen with a brand-new electric stove, and fresh window coverings create a move-in-ready home that feels both refined and inviting. The generous living space makes it easy to entertain or simply unwind, complemented by a spacious bedroom that fits a full furniture set and features a walk-in closet and is finished with timeless wood shutters that add a touch of charm and character. A separate den off the entry provides flexible space for a home office, while the sunroom expands the living area with a serene garden outlook. The large bathroom with a Jacuzzi-style tub and a small laundry room with ample storage add everyday convenience. The building itself is known for its friendly staff, amenities include a phenomenal rooftop terrace with skyline views and BBQs, a well-equipped gym and stylish party room. Just steps to Yorkville's world-class shops, dining, and cultural scene, this home stands out as a rare opportunity, offering unbeatable square footage at almost 900 sqf, quality, and value in a neighbourhood where space comes at a premium. - All utilities included in the maintenance fees. (id:60365)
221 - 31 Tippett Road
Toronto, Ontario
Spacious 1+1 bedroom condo at Gramercy Park. This suite has laminate floors and custom cabinetry. The building has many great features including a rooftop garden with an outdoor pool, 24 hour concierge, fitness centre and more. Conveniently located steps to Wilson subway station and minutes to both Yorkdale and Highway 401. (id:60365)
3309 - 32 Forest Manor Road
Toronto, Ontario
The Largest Penthouse Unit In This Brand New Condo Building. Corner, Sun-Filled, Stunning, Unobstructed South West View, Luxurious. 2 Br, 1 Flex, And 2 Bathroom. Large Size Flex Can Be The 3rd Br. 9 Ft. Ceiling. Steps To Subway Station, Fairview Mall, TTC Terminal. Minutes To Hwy 401 & 404, Forest Park, Schools, Pharmacy, Library. Supermarket Freshco Inside The Building. (id:60365)
1010 - 62 Forest Manor Road
Toronto, Ontario
*Awesome Unobstructed View, Amazing Sunset! *Large & Bright 1 Bedrm + Den *654 sf + 40sf Balcony *NO Carpet *Wall-to-Wall, Floor-to-Ceiling Windows *Airy 9-Ft Ceiling *Spacious Den can be Home Office, Guest Rm *Open-Concept Kitchen, Quartz Stone Countertop, Multi-Functional Breakfast Bar, S/S Appliances, Lots Cabinets *24-Hr Concierge *Fab Facilities: Indoor Pool, Gym, Terrace BBQ,Theatre,Party Rm..*Quick Subway Access Thru P1 *Minutes to Highways 401/404 *Across from Fairview Mall with T&T Supermkt, Banks, Restaurants, Cinema & Hundreds of Shops *Walk to Community Centre, Library...*Walk Score 95/Transit Score 100! *Enjoy Convenient City Life from this Lovely Home in Prime Don Mills/Sheppard Location! Everything is a Short Walk Away! (id:60365)
Ph01 - 161 Roehampton Avenue
Toronto, Ontario
Welcome to PH01 - 161 Roehampton Ave., a stunning sky-high residence in the heart of Yonge & Eglinton. Perched on the 45th floor, this penthouse suite offers a breathtaking west-facing view of Toronto's golden hour sunsets - an everyday experience like no other. Inside, you'll find soaring 10ft ceilings, premium finishes throughout, a bright open-concept layout with floor-to-ceiling windows that flood the space with natural light. The modern kitchen features integrated appliances, XL kitchen center island, premium stone countertops with matching backsplash. The layout flowing seamlessly with split bedrooms design & a private balcony where the skyline unfolds before you. The bedroom retreat is filled with warmth and light, large walk-in closet, paired with a spa-inspired bathroom. Enjoy access to premium amenities: 24-hour concierge, fully equipped fitness centre, grand party room, an outdoor terrace w/ BBQ and pool. Set in one of Toronto's most dynamic neighborhoods, you're just steps the trendiest restaurants, cafés, shopping, parks, top schools, the TTC subway and the upcoming LRT. Everything you need at your doorstep. Whether you're a first-time buyer, investor, or looking for a lifestyle upgrade, this home offers the perfect blend of luxury, convenience, and everyday inspiration. (id:60365)
1 Wanless Crescent
Toronto, Ontario
Excellent location @ Lawrence Park South! Completely brand new renovation detached 2- storey in 2025, Solid Masonry Construction On A Large Corner Lot ( 53x151 ft. ). showcasing exceptional craftsmanship Almost 2000 sq-ft of luxurious living space across the upper and lower levels. Separate entrance to the 1 bedroom basement apartment with separate laundry room, ready for renting it out on closing. Freshly painted, new flooring, brand new furnace and appliances for the upper and lower level. Excellent Public & Private Schools Nearby: Tfs, Crescent, Havergal, Blythwood, Lawrence Pk, York Glendon Campus. Close To Granite Club And Rosedale Golf. Yonge St Subway station and Sunnybrook Hospital. (id:60365)
2813 - 150 East Liberty Street
Toronto, Ontario
Prepare to be spoiled in Liberty's finest. How often do you have a corner unit with a balcony facing the North and another facing the South? A chance to be the only unit with a west view on that entire floor, 1,300 sqft of luxury with direct exposure on three sides of the building. How important is it for you to have enough space for comfortable living and entertaining? If so, lose yourself in the open and expansive Living and Dining area, with more space than you will imagine. A tastefully updated and large modern kitchen that will satisfy your culinary cravings. Two multifunctional dens, one as an extension of the Living Area, perfect for an office, showcase, or library & while the other is private and very bright and tucked away in the Master Bedroom wing, along with a large walk-in closet with organizers, an ensuite washroom with a his & her sink, and a private balcony. Beautiful panoramic views from all rooms and bedrooms of the lake, the city, and Humber Bay. Two very convenient storage spaces for those looking for a functional space, one is a large enclosed storage perfect for a pantry or seasonal closet, while the other is located on the same floor in a designated locker area for items that are less frequently used. Over 9-foot ceilings and floor-to-ceiling windows flood the unit with natural light. (id:60365)
3703 - 327 King Street W
Toronto, Ontario
Empire Maverick | 1 Bedroom | 1 Bathroom | 577 sq. ft. | South & West Exposure | 37th Floor Views | Welcome to Unit 3703 at Empire Maverick. This beautifully designed 1-bedroom unit offers 577 sq. ft. of functional living space in the heart of Toronto's vibrant Entertainment District. With floor-to-ceiling, wall-to-wall windows, you have a full view of the CN Tower, as well as views of the Lake from your bedroom and living room. Unit comes fully equipped with smart blinds. Residents enjoy world-class amenities including 24-hour concierge, fitness centre, yoga studio, beauty bar, co-working space, rooftop lounge, BBQ area, private dining room, prep kitchen and a party room. As a resident, you'll also have exclusive access to the Maverick Social, a social club with curated events ranging from cocktail parties to art shows. Steps to King West's top restaurants, bars, and shops, with TTC at your door. Minutes to St. Andrew Station, Union Station, PATH access, the waterfront, and Financial District. (id:60365)
506 Castlefield Avenue
Toronto, Ontario
A rare gem in North Forest Hill. This newly built brick residence offers over 4,200 sq.ft. of refined living space, complete with a double car garage. The gourmet kitchen, complemented by a butlers pantry, showcases Sub-Zero and Wolf appliances for the ultimate culinary experience. Soaring 10-foot ceilings on the main level and 12-foot ceilings on the lower level fill the home with natural light, creating a sense of openness and grandeur. Heated floors, large-format tiles, and gleaming hardwood seamlessly blend comfort with elegance, delivering an unparalleled standard of luxury living. (id:60365)

