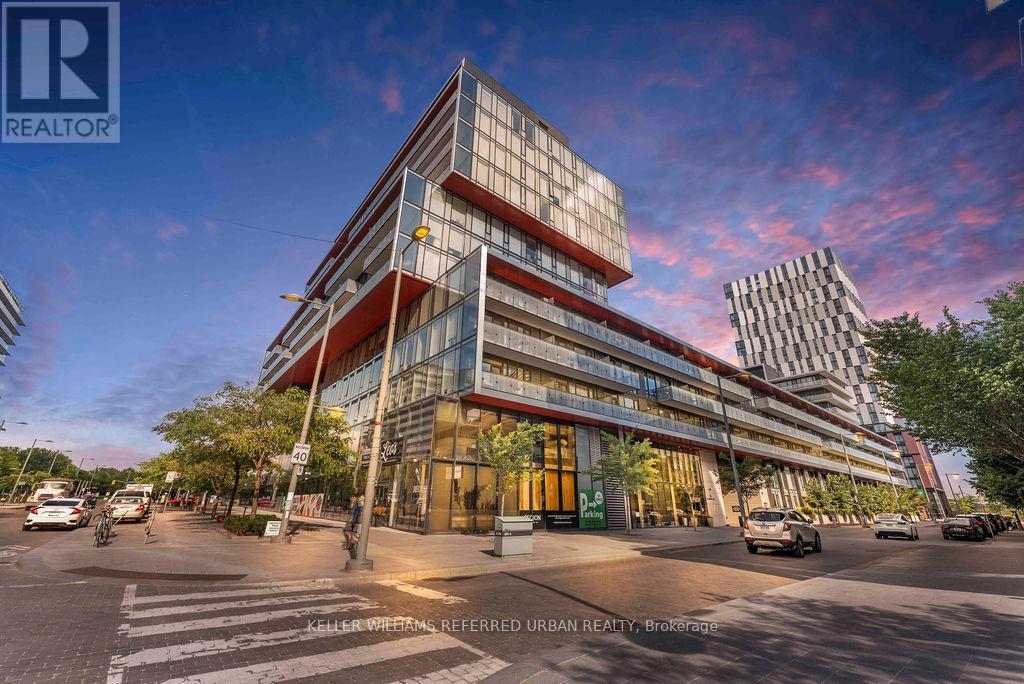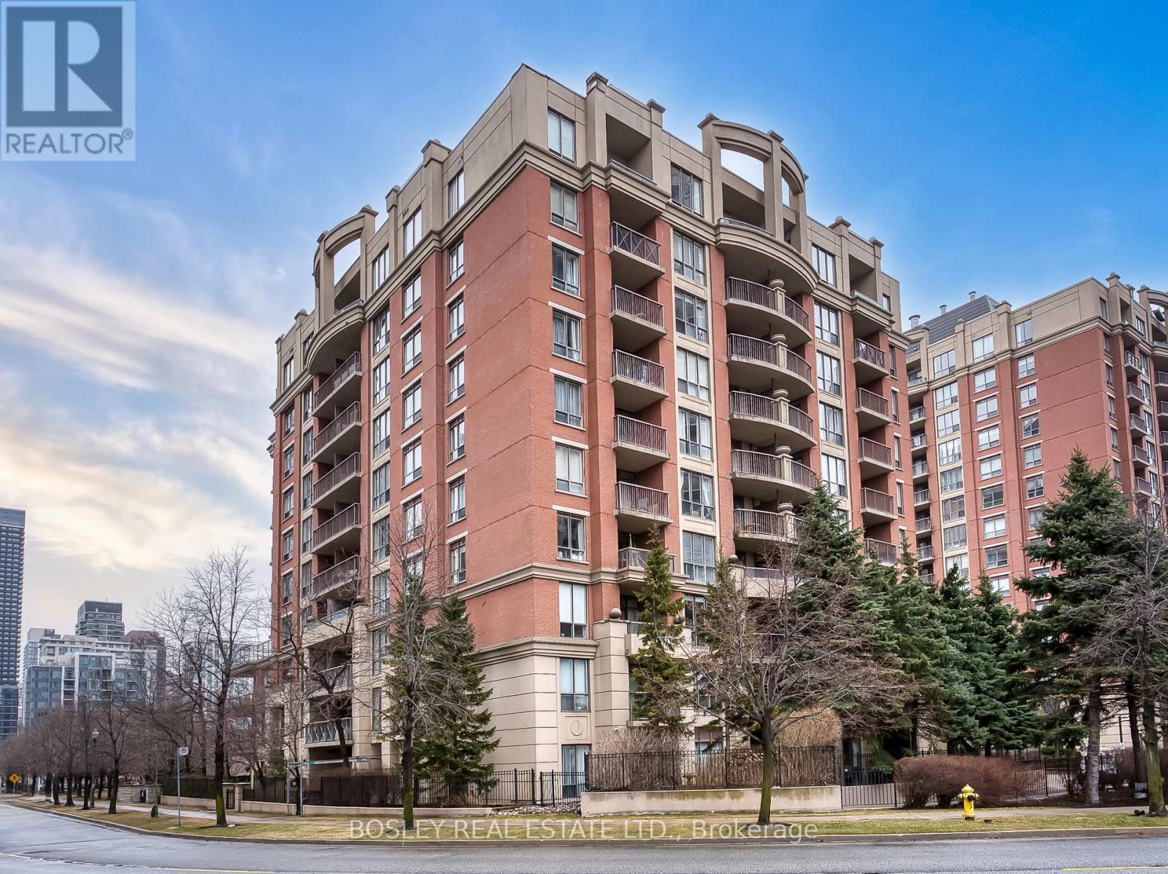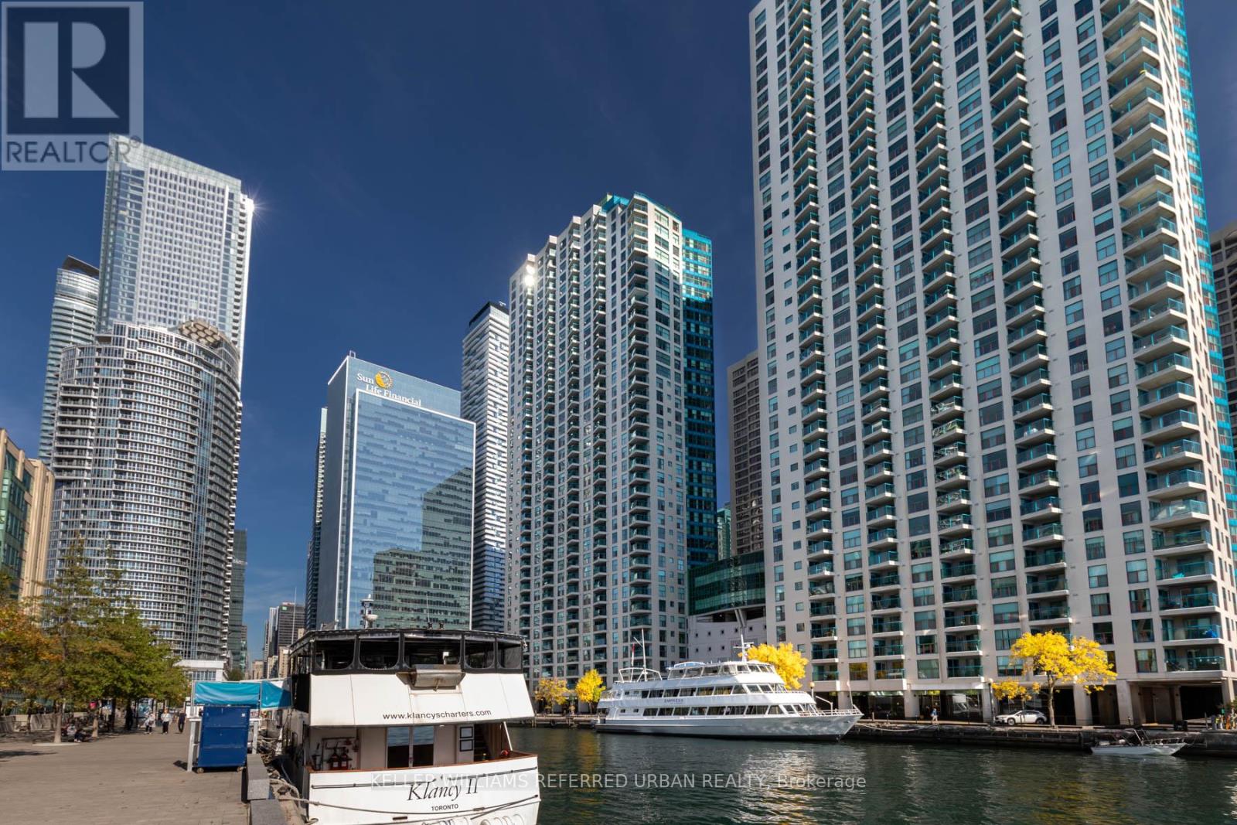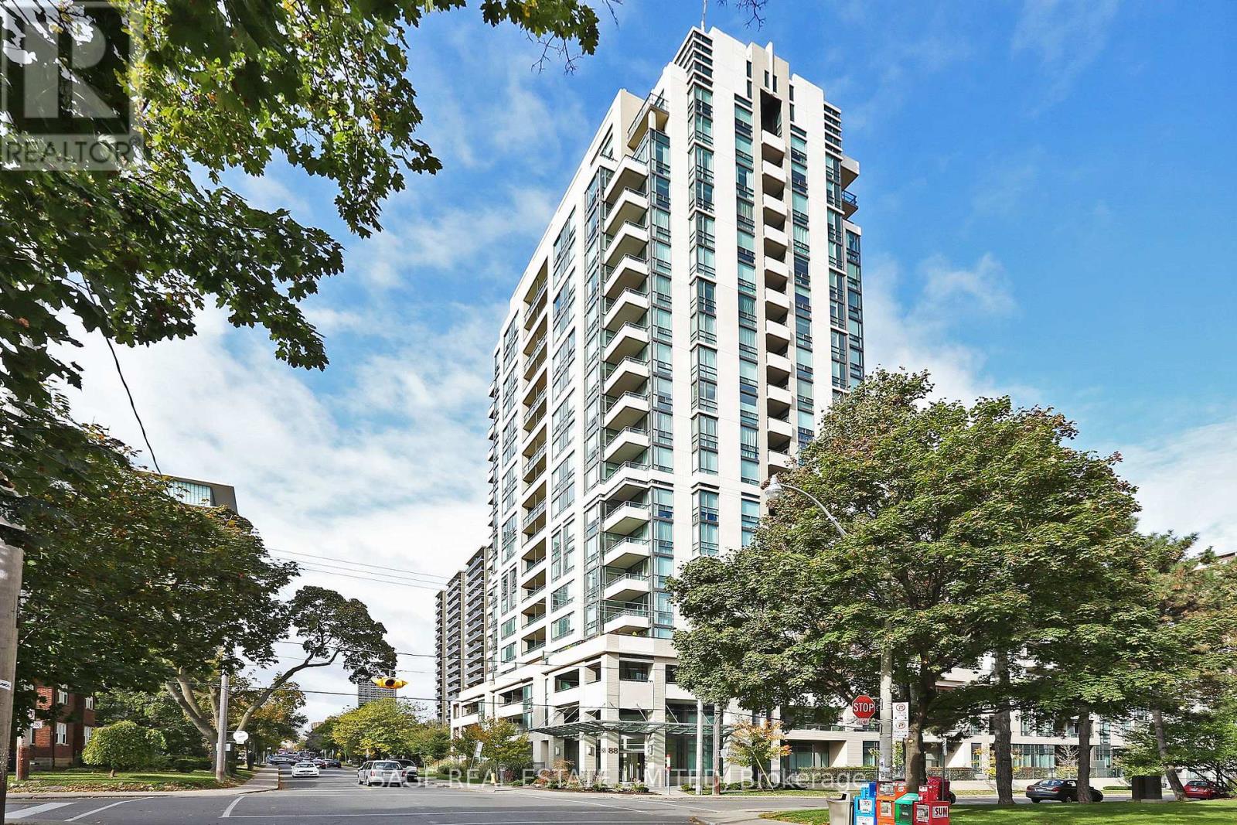103 - 88 Broadway Avenue
Toronto, Ontario
Welcome to Suite 103, the only layout of its kind in 88 Broadway - a rare offering that blends thoughtful design with exceptional ease of living. This split two bedroom plus den, two bathroom layout spans over 1,000 square feet of living space, offering a highly functional and inviting layout. The light-filled open-concept living and dining area features a walk-out to a private patio that feels more townhouse than tower. The well-appointed kitchen features granite countertops, ample cabinetry, and stainless steel appliances designed to serve both casual meals and refined entertaining. The large primary suite features an ensuite bath and walk-in closet with custom closets. Both the primary bedroom and the second bedroom can comfortably fit a king sized bed. The versatile den, which is large enough to be used as a bedroom, can easily be used as a dining room, home office, or reading nook. Set on the coveted main level, this suite offers direct, stair-free access, ideal for those seeking simplicity without compromise. Located steps away from the concierge and property management office, this property delivers a quiet convenience rarely found in condominium living. No elevator waits. No long walks from underground parking. The building offers wonderful amenities, including a fitness centre, pool, concierge, rooftop terrace, and more, all tucked into one of Toronto's most connected and charming midtown neighbourhoods. With shops, transit, dining, and green space all nearby, Suite 103 is a refined option for those looking to scale down without settling. Private. Practical. Poised for the next chapter. Suite 103 comes with one parking spot and one locker. This property is in the catchment area for North Toronto Collegiate. (id:60365)
N609 - 35 Rolling Mills Road
Toronto, Ontario
Urban Living Redefined in the Heart of Canary District! Welcome to Suite N609 at 35 Rolling Mills Rd a rare, true 3-bedroom corner unit offering a perfect blend of space, style, and convenience in one of Torontos most vibrant communities. This beautifully designed 980 sq ft suite features soaring 9-ft ceilings, floor-to-ceiling windows, and wide-plank laminate flooring throughout. The open-concept layout is bright and airy, flowing seamlessly to a spacious 95 sq ft balcony with park views, ideal for morning coffee or evening unwinding. Enjoy two full bathrooms, a modern kitchen, and three generously sized bedrooms, each with a window and its own closet, a rare find in condo living. Convenience is at your doorstep with a luxury grocery store and acclaimed restaurant right in the building, and TTC access just steps away. Suite N609 also comes with owned underground parking and a locker. Residents enjoy access to unmatched building amenities, including: State-of-the-art fitness centre, Co-working lounge, Pet wash station, Kids playroom, Expansive 9,000 sq ft terrace with BBQs, dining areas, and a cozy firepit. All this, just minutes from Corktown Common, Distillery District, riverside trails, and downtown Toronto. Don't miss this rare opportunity to own a true 3-bedroom home in a thriving, family-friendly community! (id:60365)
3902 - 5 Joseph Street
Toronto, Ontario
Luxurious building in Toronto's most sought-after neighbourhood. ** 1+Den upgraded corner unit with 2 full baths** Den with big window can be used as 2nd bedroom/ ** 9'ft high floor to ceiling windows **European style kitchen. Unobstructed breathtaking lake and city views. Steps to Bloor and Yonge, TTC Subway, University of Toronto, Hospital, Library Etc. (id:60365)
35 Acores Avenue
Toronto, Ontario
Motivated seller. 2538 sq feet including the basement living area. immaculate, bright, move-in ready family home luxury & comfort & tucked within one of Toronto's most charming hidden enclaves. Acores feels like a retreat: wide tree-lined street, easy parking, a true neighborhood spirit & backing onto Garrison Creek Park & community gardens. Newer (27-year-old), freehold, home with soaring ceilings, wood floors and open-concept design create a warm welcoming flow. The chefs kitchen dazzles with custom cabinetry, marble counters, marble backsplash, marble breakfast bar & stainless steel appliances. The 2nd floor features 3 spacious bedrooms (2 with intricately vaulted ceilings), wide hallways and staircases, and bright garden views. 1 of the 3 bedrooms comfortably holds a king sized bed, sofa & desk/chair. The 3rd-floor private suite impresses with vaulted ceilings, space for king-sized bed, seating area, desk, compact fridge, walk-in closet and 4-pc ensuite. Lower level with high ceiling offers a 5th bedroom and 3-pc bathroom & whether a guest suite, entertainment lounge, children's playroom, or private retreat, its ready to adapt to your needs. Already plumbed & wired for a kitchen or wet-bar, it offers easy potential for a rental suite. Landscaped backyard with gas BBQ line, detached garage & direct access to Garrison Creek Park. The garage qualifies for conversion to Laneway Suite under current City bylaws, for in-law or rental. Additional features: gas fireplace with stunning antique beveled-glass oak mantel creates classic warmth, new washer, gas dryer, built-in vacuum, & updated mechanicals. Easy short walks to Geary Ave, Shaw Bike Route, Christie Pits Park, Wychwood Barns, Casa Loma, Koreatown, Bloor and St Clair. 2 minute walk to #63 10-minute network bus from Eglington W to Liberty Village. Subway Line 2 is 14 minute walk or 7 minutes by bus! Option to purchase completely furnished for turnkey experience. See HoodQ report. (id:60365)
712 - 2756 Old Leslie Street
Toronto, Ontario
Welcome Home To Leslie Boutique Condominium! This 1 Bedroom Plus 1 Den Unit With 1 Car Parking Features S/S Kitchen Appliances, All Stone Countertops, Hardwood floor throughout, Open Concept and Walkout To Large East skyline Balcony. Enjoy Your Free Time With The Included Building Amenities, Indoor Pool, Gym, BBQ Patio, Along With Being Minutes To Hwy Transit, Malls And Parks! Take a peek and call it your home. (id:60365)
203 - 51 Harrison Garden Boulevard
Toronto, Ontario
Spacious, Renovated 2-Bedroom Condo with Park Views in Prime Yonge & Sheppard location. The Mansions of Avondale is an elegant, pet-friendly boutique building by renowned builder Shane Baghai. This beautifully updated 2-bedroom, 2-bathroom suite offers 1,112 sq. ft. of thoughtfully designed living space, featuring a split-bedroom layout for added privacy and comfort. Enjoy peaceful, unobstructed views of Avondale Park from your private balcony. Inside, both bedrooms boast walk-in closets, while the two full 4-piece bathrooms have been tastefully renovated with sleek, modern finishes. The open-concept kitchen flows seamlessly into the living and dining area, featuring granite countertops, stainless steel appliances, and a large pantry for extra storage. Wide plank engineered hardwood flooring runs throughout the unit, complementing the clean, contemporary design. Maintenance fees cover ALL utilities, making for truly worry-free living. Additional highlights include a premium underground parking spot located just steps from the elevator, and a full suite of building amenities: 24-hour concierge, indoor pool, sauna, gym, party room, security guard, and ample visitor parking. Perfectly situated just seconds from Hwy 401 and steps to transit, shops, cafes, and restaurants in the vibrant Yonge & Sheppard neighbourhood. (id:60365)
622 - 270 Wellington Street W
Toronto, Ontario
Welcome to urban living at its best in the sought-after Icon Condos at 270 Wellington Street West. This well-designed unit offers a functional layout that maximizes space, making it an excellent choice for professionals, first-time buyers, or investors looking for a prime downtown property. The open-concept layout provides flexibility for both living and sleeping arrangements, creating a comfortable and efficient space. The modern kitchen features granite countertops, a ceramic backsplash, and newer appliances, offering everything needed for meal preparation. Floor-to-ceiling windows enhance the stylish feel of the unit, while the well-appointed bathroom and in-suite laundry provide convenience. A cozy sleep cove offers a defined resting space, adding to the units thoughtful design. The Juliette balcony allows for fresh air and making it the perfect spot to unwind. Residents of Icon Condos enjoy access to top-tier amenities, including a 24-hour concierge, a fully equipped fitness center, an indoor swimming pool, cedar saunas, a rooftop terrace with BBQ facilities, and a cyber lounge. The building also offers bicycle parking and secure entry. Situated in Torontos vibrant Entertainment District, this location provides incredible access to some of the citys best dining, shopping, and entertainment. Steps away from Rogers Centre, Ripleys Aquarium, and King Streets nightlife, everything is within walking distance. Public transit is easily accessible, and quick access to the Gardiner Expressway makes commuting simple. (id:60365)
302 - 77 Harbour Square
Toronto, Ontario
Enjoy the beautiful view of "Love Park" and avoid the elevator as you whisk down one set of stairs, and skip across to the covered PATH system in under a minute! All inclusive maintenance fees = no extra bills to pay. Forget the shoe boxes, this 2 bedroom, 2 bathroom Central Harbourfront condo has the SPACE you desire (1000 square feet!). The kitchen has been thoughtfully renovated with an extended island giving you additional counter space & storage. Chic stainless steel appliances. Parking & locker are conveniently located on the same floor. Number One York Quay is an established award-winning building perfect for an investor as suites rent out in a heartbeat. Minutes walk to the downtown financial core. Groceries, banking & all of life's conveniences are just steps away. Easy highway access as well. (id:60365)
1301 - 88 Broadway Avenue
Toronto, Ontario
Suite 1301 is a sun drenched split 2 bedroom, 2 bathroom layout with an unobstructed north view. The best feature of this condo is the massive primary bedroom that can comfortably fit a king-sized bed, dressers, and night stands, and also features a 4-piece ensuite with extra cupboards for storage. Additional features of note include a kitchen with granite counters and stainless steel appliances, 9 foot smooth finished ceilings, a foyer for added privacy, new vinyl flooring throughout, and a balcony. The property comes with one parking spot and one locker. This property is in the catchment area For North Toronto Collegiate **EXTRAS** Building Amenities Include 24 Hour Concierge, 9th Floor Terrace With Bbq, Gym, Party Room, Swimming Pool With Hot Tub, And Guest Parking. Short Walk To Ttc, And Shops And Restaurants Of Midtown. (id:60365)
35 Salt Drive
Ajax, Ontario
This beautiful 3-bedroom semi-detached home is located in the desirable South East Ajax community. It features a bright, open-concept layout with 9-foot ceilings and rich maple hardwood floors on the main level. The spacious eat-in kitchen walks out to a private backyard and offers direct access to the garage. The large living and dining areas are perfect for relaxing or entertaining and Gas Fireplace, and Upstairs, you'll find three comfortable bedrooms with plenty of natural light and storage. The fully finished basement provides even more living space, including a recreation room, fireplace, 2-piece bathroom, laundry room, and cold cellar. Located on a quiet street near conservation areas and scenic walking trails, this home offers a peaceful environment. Commuters will appreciate the quick access to Highway 401 and nearby public transit. Close to top-rated schools, parks, shopping, and all amenities and "Lake access within walking distance" This move-in-ready home offers comfort, convenience, and a fantastic location for families or first-time buyers. (id:60365)
39a Lapsley Road
Toronto, Ontario
High-Visibility Commercial Space on Sheppard Ave E (Neilson Rd and Markham Rd). A prime location offering high foot traffic and ample parking. Features: 4 large rooms (2 with sinks), large washroom, dedicated reception/receiving area. Unbeatable Location: Minutes from Highway 401 for easy regional access, and surrounded by key institutions: Centennial College, University of Toronto (Scarborough), and Centenary Hospital. Convenient Amenities at Your Doorstep: Benefit from immediate proximity to Starbucks, Tim Hortons, Walmart, LCBO, diverse restaurants, and Scarborough Town Centre. Established Neighbouring Businesses: Situated next to Lapsley Physiotherapy and steps from IDA Pharmacy, Shoppers Drug Mart, Food Basics, TD Bank, RBC, and Lapsley Medical Clinics. It also includes a vet clinic, bakery, convenience store, pizza shops, and places of worship. A rare opportunity in a high-demand area offering convenience for your clients and staff! (id:60365)
1104 - 1808 St. Clair Avenue W
Toronto, Ontario
Welcome to Toronto's hottest up & coming West End neighbourhood! Nestled in a stunning building boasting contemporary architecture and sophisticated design, this two-bedroom plus den, two-bathroom condo with massive private patio offers a luxurious retreat amidst the bustling city scape. Greeted by an open-concept layout that seamlessly blends modern living with elegant finishes. The living area is bathed in natural light streaming through floor-to-ceiling windows, creating a bright and inviting ambiance. The building boasts an array of amenities designed to elevate your lifestyle. Stay active in the state-of-the-art fitness center, utilize the bike repair garage, pet spa, or entertain guests in the stylishly appointed party room. Experience the epitome of urban luxury living in this exquisite condo in a neighbourhood developing right before your eyes. Congratulations on getting in early and welcome to Toronto's hottest young neighbourhood (id:60365)













