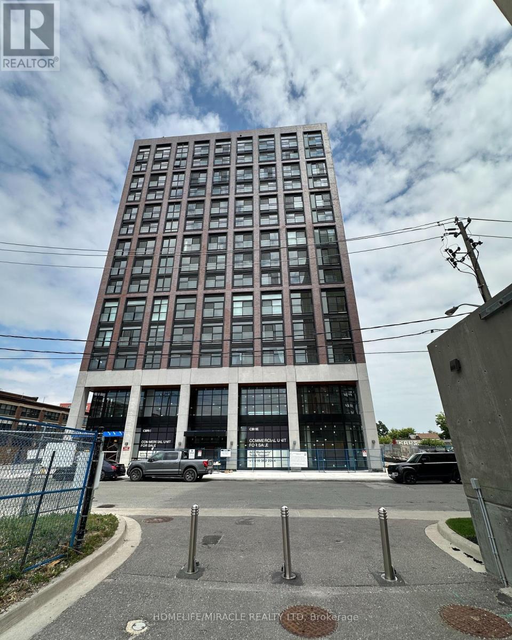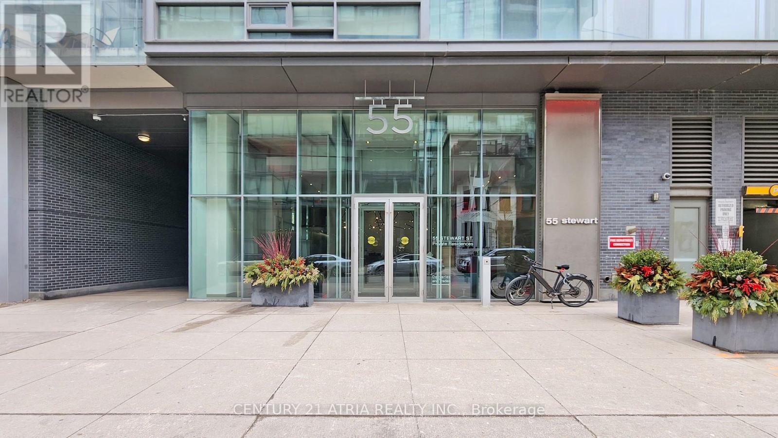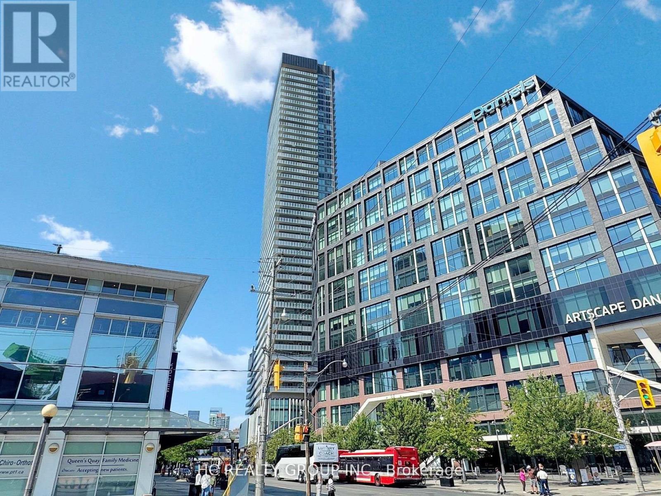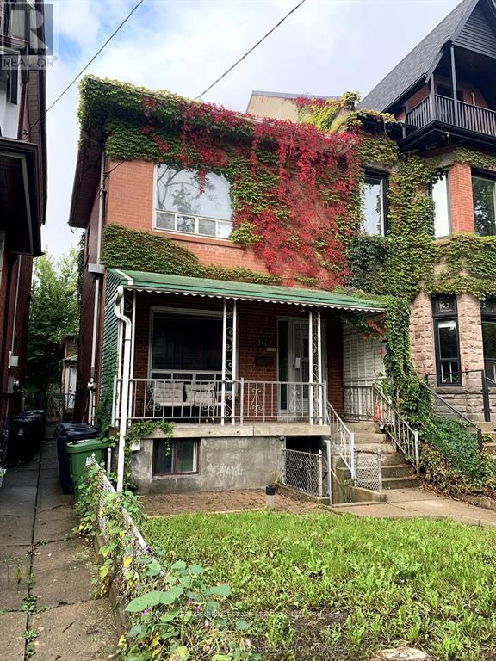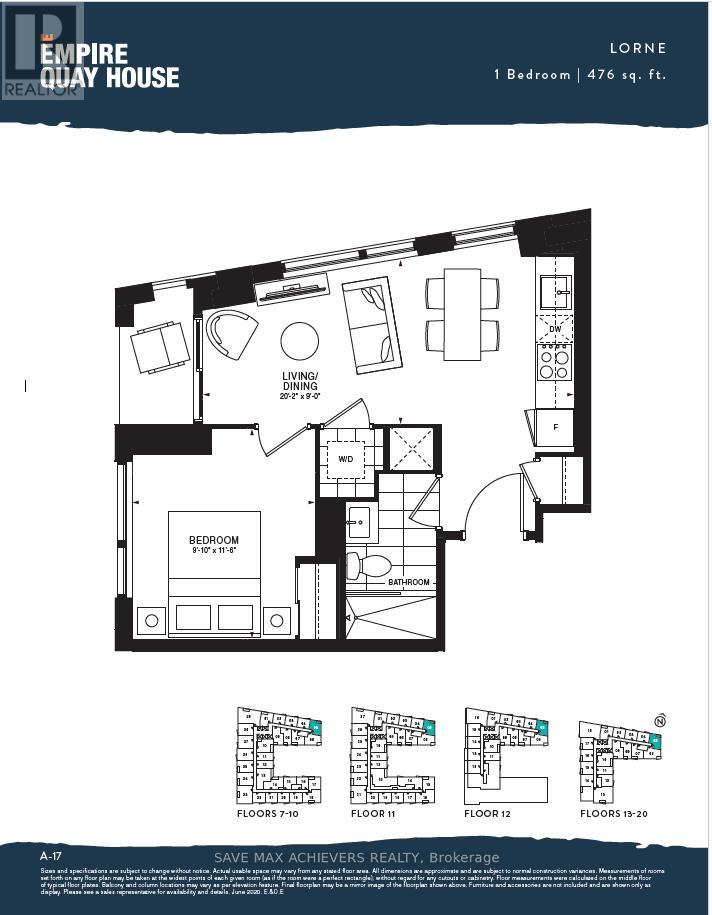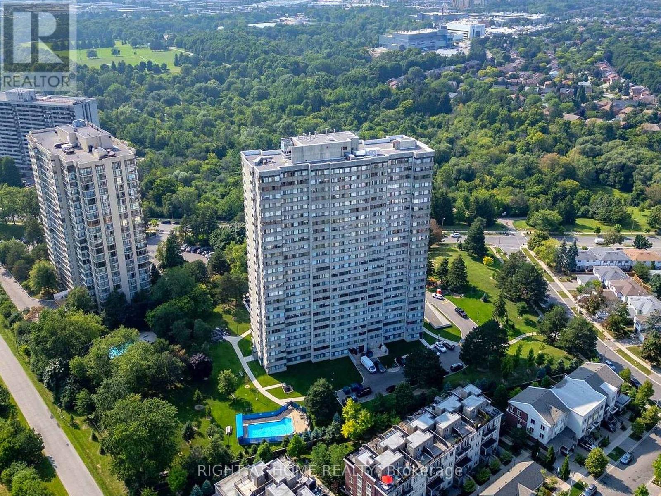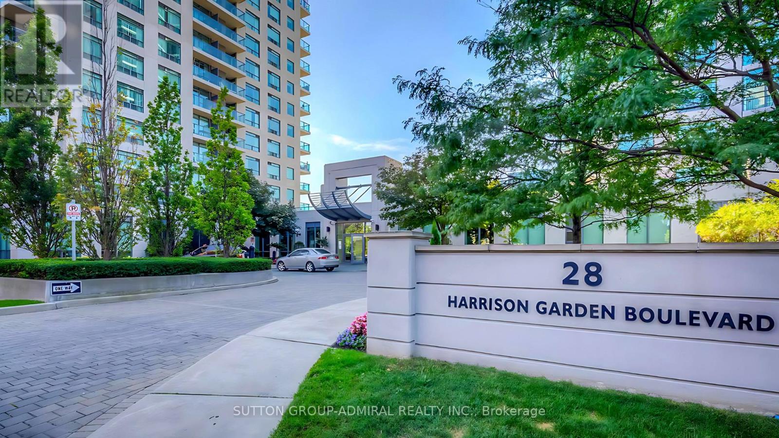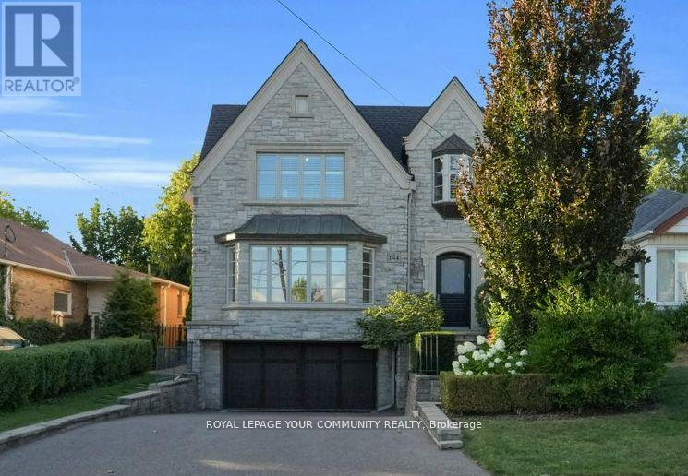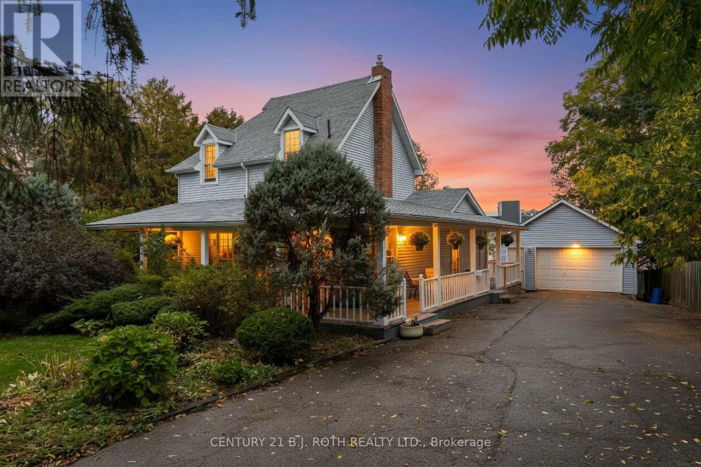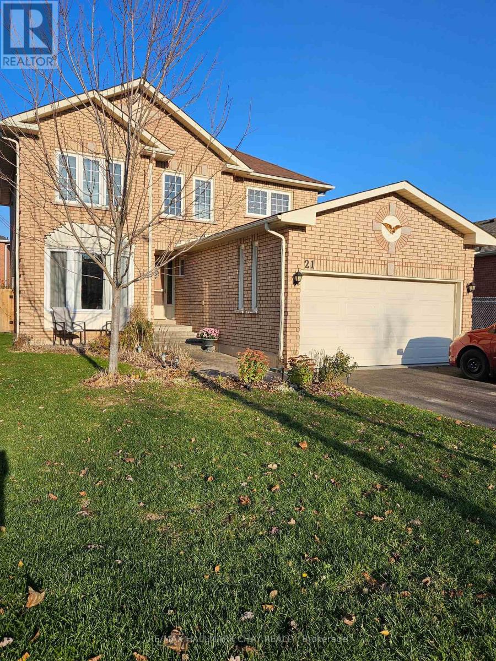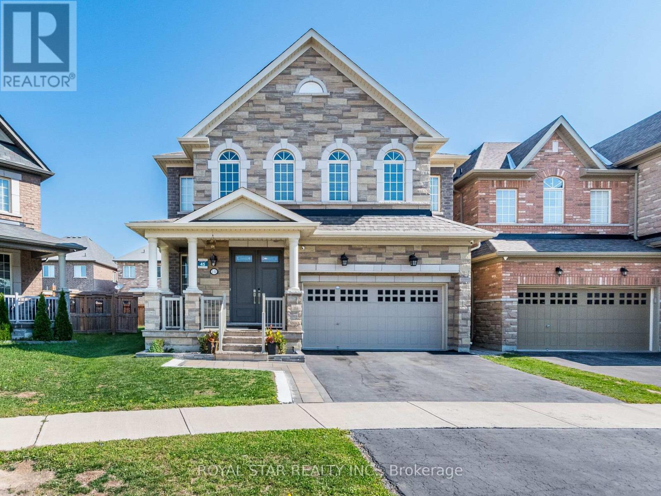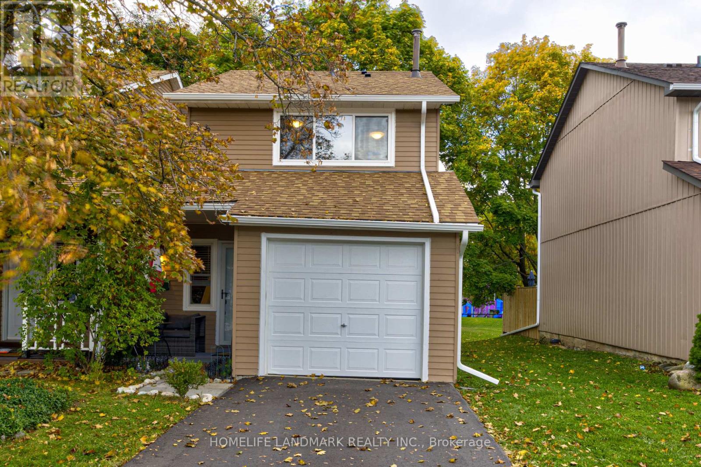1412 - 181 Sterling Road
Toronto, Ontario
Brand-new 2-bedroom, 2-bath suite in the heart of Sterling Junction-one of Toronto's most vibrant and evolving communities. This modern, open-concept layout features luxury built-in appliances (including dishwasher), sleek contemporary finishes, and thoughtful design for both style and function. Unbeatable location steps to MOCA, Henderson Brewery, trendy cafes, shops, and the West Toronto Rail Path. Commuting is a breeze with GO Bloor Station, UP Express, and TTC just minutes away. Enjoy premium amenities: fully equipped fitness centre, yoga studio, rooftop terrace with city views, stylish party room, and 24-hour concierge/security. Experience the perfect blend of urban convenience, culture, and comfort in one of Toronto's most dynamic. new developments. (id:60365)
627 - 55 Stewart Street
Toronto, Ontario
Experience the best of T.O. living in prestigious 1 Hotel Residences conveniently located at King and Bathurst + Beautiful Jr 1 bedroom with 1 washroom featuring exposed 9 feet ceilings + New laminate flooring + Newly painted walls + Close To Financial District, renowned restaurants, nightlife, entertainment, waterfront, Loblaws, Farm Boy, & public transit at your door steps + Walk score: 95! Extras: Amenities: 24 Hr Concierge, Access to Pool Overlooking The Toronto Skyline, Rooftop Bar, Lounge, Fitness Center, Restaurants& More! (id:60365)
1303 - 15 Lower Jarvis Street
Toronto, Ontario
Waterfront Luxury Furnished 2 Bedrooms + 2 Bathrooms Unit, South-East CornerView, Large Windows, Spacious Balcony teps from TTC, Loblaws, St. Lawrence Market, Sugar Beach, LCBO, George Brown College, and OCAD. (id:60365)
464 Euclid Avenue
Toronto, Ontario
Welcome to one of Toronto's most vibrant and sought-after neighbourhoods, Little Italy. Nestled on a quiet, tree-lined street just steps from College Streets restaurants, cafes, and shops, this charming but dated semi-detached offers incredible potential for transformation. Whether you're an investor or a growing family looking to plant roots, this property presents a unique opportunity to renovate and customize a home with authentic character in one of the city's most desirable pockets. (id:60365)
1905 - 15 Richardson Street
Toronto, Ontario
EXPERIENCE PRIME LAKEFRONT LIVING AT EMPIRE QUAY HOUSE CONDOS IN THIS BRAND NEW 1-BEDROOM UNIT (APPROX. 476 SQ. FT.). IDEALLY LOCATED JUST STEPS FROM SUGAR BEACH, THE DISTILLERY DISTRICT, ST. LAWRENCE MARKET, SCOTIABANK ARENA, UNION STATION, AND DIRECTLY ACROSS FROM GEORGE BROWN'S WATERFRONT CAMPUS, THIS MODERN CONDO OFFERS UNMATCHED CONVENIENCE FOR BOTH STUDENTS AND PROFESSIONALS. WITH EASY ACCESS TO TRANSIT AND MAJOR HIGHWAYS, COMMUTING IS A BREEZE. ENJOY TOP-TIER AMENITIES INCLUDING A FITNESS CENTER, STYLISH PARTY ROOM WITH BAR AND CATERING KITCHEN, OUTDOOR COURTYARD WITH SEATING AND DINING AREAS, BBQ STATIONS, AND A FULLY GRASSED DOG PLAY AREAALL IN A VIBRANT, WATERFRONT COMMUNITY. (id:60365)
2503 - 133 Torresdale Avenue
Toronto, Ontario
A "Bungalow in the Sky"! Welcome to this sun-filled 3+1 bedroom, 2 bath corner suite offering 1,300 sq.ft. of living space with spectacular unobstructed south, west and north views, including breathtaking sunsets and the downtown skyline. Comes with (2) Two parking spots! This spacious unit features a smart and functional floor plan with an expansive open-concept living/dining/solarium, granite kitchen counters/backsplash and breakfast area with panoramic windows. Large primary bedroom with walk-in closet and 3-pc ensuite. Ensuite laundry and ample storage. Maintenance fees include all utilities and cable TV. Building amenities: gym, outdoor pool, concierge, party/meeting rooms, games room and sauna. Steps to G. Ross Lord Park, trails, sports fields and TTC at your doorstep with direct access to Finch Station. (id:60365)
1006 - 28 Harrison Garden Boulevard
Toronto, Ontario
Welcome to this sunny, one of the largest units in the building offering unobstructed southwest views that flood the space with natural light. Featuring hardwood floors in the living and dining areas, a spacious kitchen with a breakfast nook, and modern stainless steel appliances, this home blends comfort with style. Enjoy your morning coffee or evening unwind on the private balcony, and take advantage of parking and 1 locker for added convenience. Just in Steps to Mall, retail and stores, minute to Sheppard Subway, Sheppard mall and Whole Foods. (id:60365)
144 Haddington Avenue
Toronto, Ontario
***Welcome To Elevated Living In Prestigious Bedford Park*** Timeless Elegance Meets Modern Sophistication In One Of Toronto's Most Coveted Neighbourhoods. This Stunning Home Offers Nearly 3,800 Sq Ft Of Refined Living + Finished Bsmt Designed For Comfort & Flexibility. Nestled In The Heart Of This Sought-After Enclave, Features 4+1 Spacious Bdrms&5 Baths, Blending Classic Charm W/Contemporary Convenience. Step Inside To Soaring Ceilings, Rich Hardwood Flrs, &An Abundance Of Natural Light From Large Windows & Skylight. The Open-Concept Layout Flows Effortlessly From Room To Room, Anchored By Custom B/I Wall Units And Designer Cabinetry That Elevate Every Corner. The Gourmet Kitchen Is A Chefs Dream Outfitted With Premium Appliances, Sleek Finishes, Central Island &Ample Storage-Perfect For Both Everyday Living & Entertaining. Upstairs, The Primary Suite Is A True Retreat W/Spa-Like Ensuite &2 Generous W/I Closets. The Upper Level Also Includes 3 Bdrms&3 Baths Offer Comfort &Function. For A Touch Of Everyday Magic, There's A Built-In Laundry Chute That Whisks Your Clothes Straight To The Basement -Because Lugging Laundry Down The Stairs Is So Last Season. The Prof. Finished Bsmt W/Sep Entrance Expands The Possibilities Of This Home. It Includes A Versatile 5th Bdrm, Full Bath, Mudroom, Laundry, & Large Rec-A ReaI Deal For Movie Nights, Gym, Or Playroom. Step Outside To Your Private Backyard Oasis:2 Sitting Areas Invite Relaxation& Entertaining, The Inground Pool With Spillover Spa & Waterfall Creates A Resort-Like Ambiance, While A Custom-Built Cabana &Dedicated Storage Space Add Charm And Convenience-Making Summer Days Feel Effortless. Ideally Situated Near Top-Ranked Schools, Synagogues, Scenic Parks, Boutique Shops, Fine Dining, and Seamless Transit Access, This Bedford Park Residence Offers the Perfect Blend of Urban Convenience and Peaceful Living. Whether You're Growing a Family or Embracing a Sophisticated Lifestyle, This Exceptional Home Delivers. (id:60365)
70 Baldwin Lane
Barrie, Ontario
An extraordinary opportunity to own a piece of Barries history in the heart of Allandale. Set on a massive 101 x 235 mature, tree-lined lot, this 1870-built century home offers unmatched privacy and tranquillity rarely found within city limits. A long, private driveway stretches nearly 100 feet from the road, opening to reveal this historic residence, perfectly nestled among towering trees in complete serenity. A detached garage/workshop with power includes a bonus lower level, ideal for a hobbyist, home gym, or studio, while parking for 810 vehicles adds incredible convenience. The homes wrap around porch features an impressive 12 x 40 covered front veranda - a peaceful space to relax through summer evenings or rainy days alike. Blending timeless craftsmanship and vintage charm, the interior offers four bedrooms (one on the main floor) and two full bathrooms, including a renovated 4-piece bath and foyer with heated floors. Natural light fills every room with treed views throughout, while the private, landscaped backyard showcases lush gardens, a raised deck, and room for a potential pool oasis or garden suite. Upstairs are three spacious bedrooms and a full bath, complemented by the original staircase and character hardwood flooring beneath the current finishings. Updates include structural work to the porch, newer porch and garage shingles, eavestroughs, and west-side foundation waterproofing. Located just minutes to the Allandale Waterfront GO Station, Kempenfelt Bay, downtown Barrie, and steps to Shear Park and St. John Catholic School and Church, this rare, character-filled home offers a once-in-a-generation opportunity to own a century property on an estate-sized lot in one of Barries most sought-after neighbourhoods. (id:60365)
21 Barwick Drive
Barrie, Ontario
Welcome to 21 Barwick Drive - a beautifully maintained family home tucked away in one of Barrie's most peaceful and desirable neighbourhoods. Step outside to your own backyard oasis, featuring a professionally landscaped yard, interlocking patios, and a stunning in-ground heated pool with dark blue fiberglass and diamond-like sparkles that shimmer in the sun. Inside, you'll find a bright, updated kitchen with granite countertops, hardwood flooring, and a built-in pantry offering ample storage. The breakfast area features a walkout to the pool - perfect for entertaining guest with ease. A formal dining room sets the stage for memorable family dinners and special occasions. Upstairs, retreat to your spacious primary suite, complete with a sitting area, double closets, and a luxurious 5-piece ensuite. The main floor family room offers a cozy spot to relax, while the fully finished lower level expands your living space with a large rec room, den, and play area - ideal for growing families or multigenerational living. This home is finished top to bottom and showcases true pride of ownership throughout. With room for everyone to enjoy - inside and out - this one checks all the boxes. Make a splash next summer- your deam family home awaits at 21 Barwick Drive! Two Gazebos, 14X36 Fiberglass pool-5 yrs new, solar blanket - new (id:60365)
10 Spokanne Street
Brampton, Ontario
DETACHED PROPERTY WITH LEGAL BASEMENT APARTMENT, Absolutely Gorgeous & Stunning!!On Premium Lot With Lots Of Upgrades. 9Ft Ceiling On the Main Floor. *Smooth Ceiling Throughout*. Crown Moulding, Pot Lights. Spacious Family Room W Elegant Gas Fireplace. Gourmet Kitchen W/Quartz Countertop, B/Splash, Plenty Of Storage, Island, High-end Appliances In Kitchen. Oak Stairway W Wrought Iron Pickets. 2nd Floor Offer 4 Br W Ensuites Bath. Primary Br has 5 Pc bath. (id:60365)
18 - 2185 Fairchild Boulevard
Burlington, Ontario
A pleasure to present a property that truly feels brand new, having been completely and uncompromisingly rebuilt, inside and out. The exterior features a new roof, driveway, windows, patio door, bay window, and front door. Internally, the property was stripped to the studs and joists and now includes new insulation, electrical, plumbing, and HVAC systems, along with a new high-efficiency furnace. The interior showcases new drywall, paint, light fixtures, doors, and trim, complemented by hand-scraped smoked hickory flooring throughout. The kitchen and bathroom have been fully replaced and new self closing cabinets, new countertops, sinks, faucets, and all new appliances. This home offers a remarkably peaceful and private setting, with a park located directly behind the property. It provides easy, maintenance-free living and is conveniently situated:* **Education:** All levels of schools are within 2 km.* **Shopping:** You are minutes away from the Brant Street shopping village (approx. 1 km), Costco, and the mall.* **Recreation:** The escarpment and lake are nearby, with easy access to local dining and trails. If you are looking for a completely worry-free and ready to move in home, this is an ideal opportunity. (id:60365)

