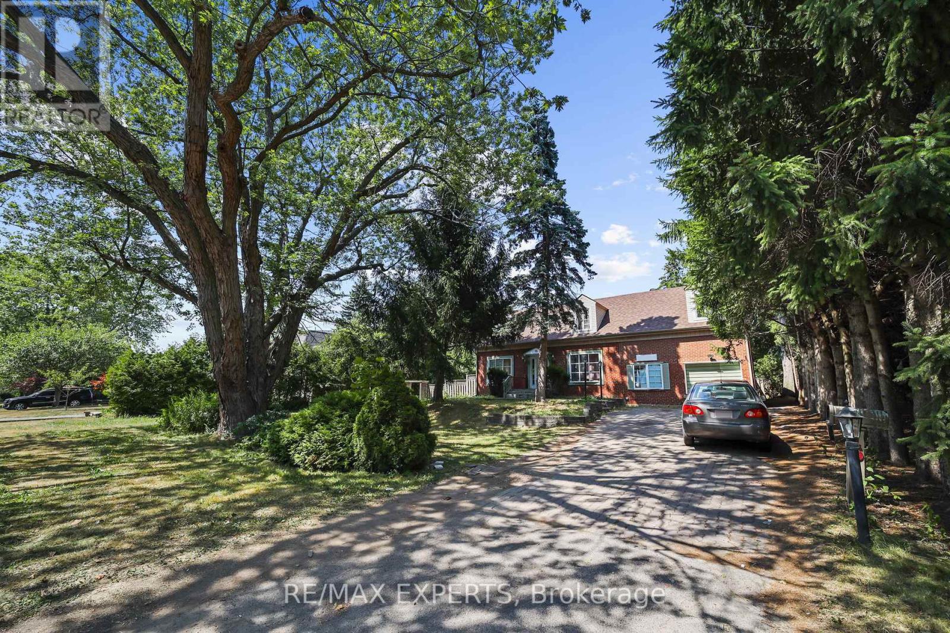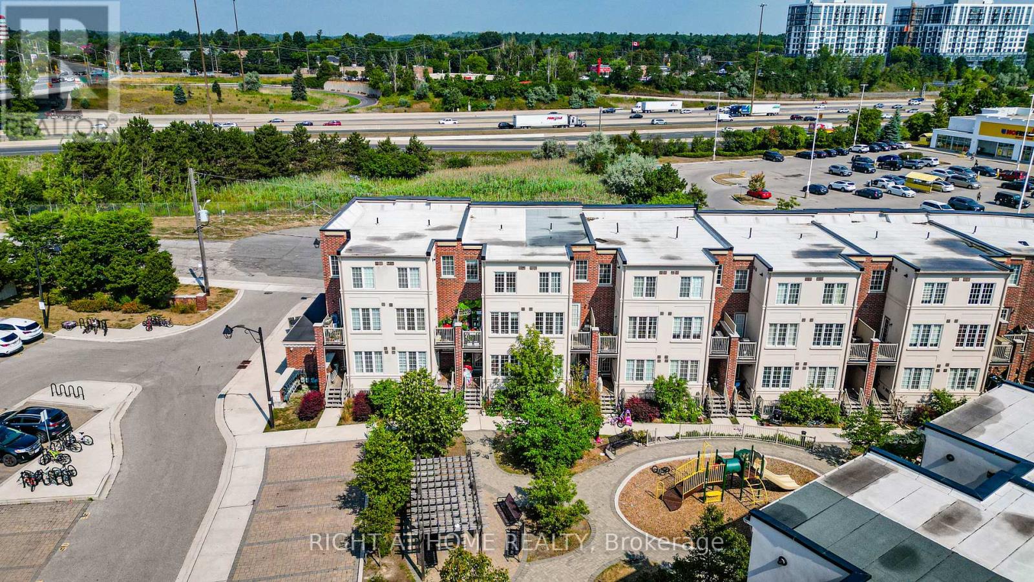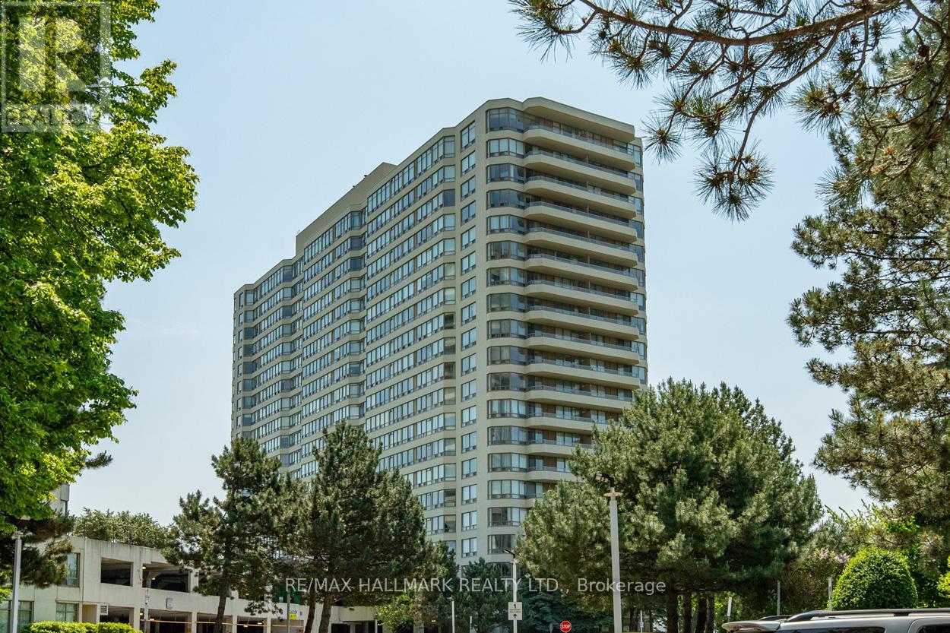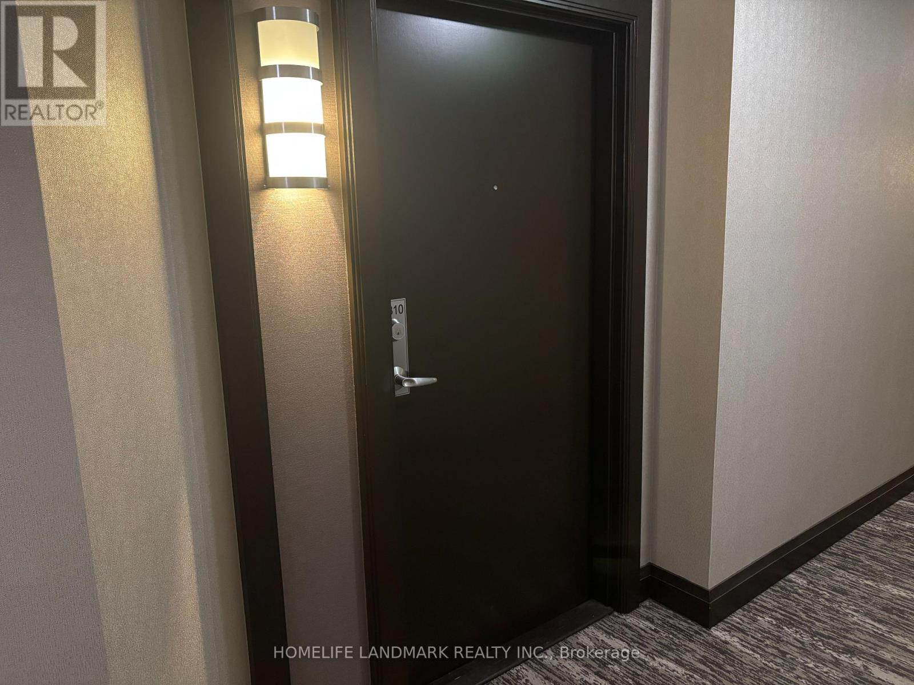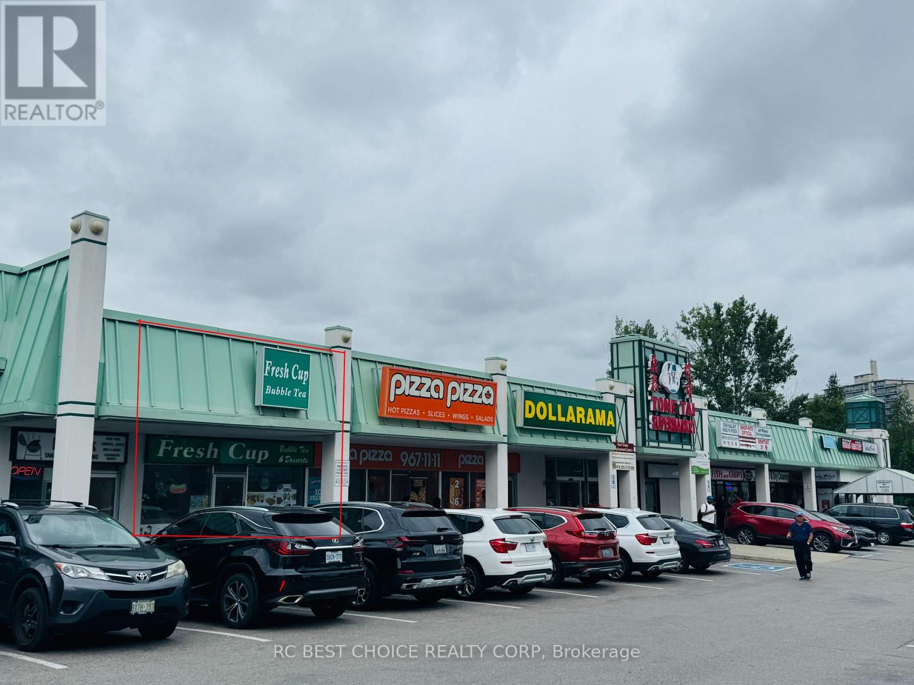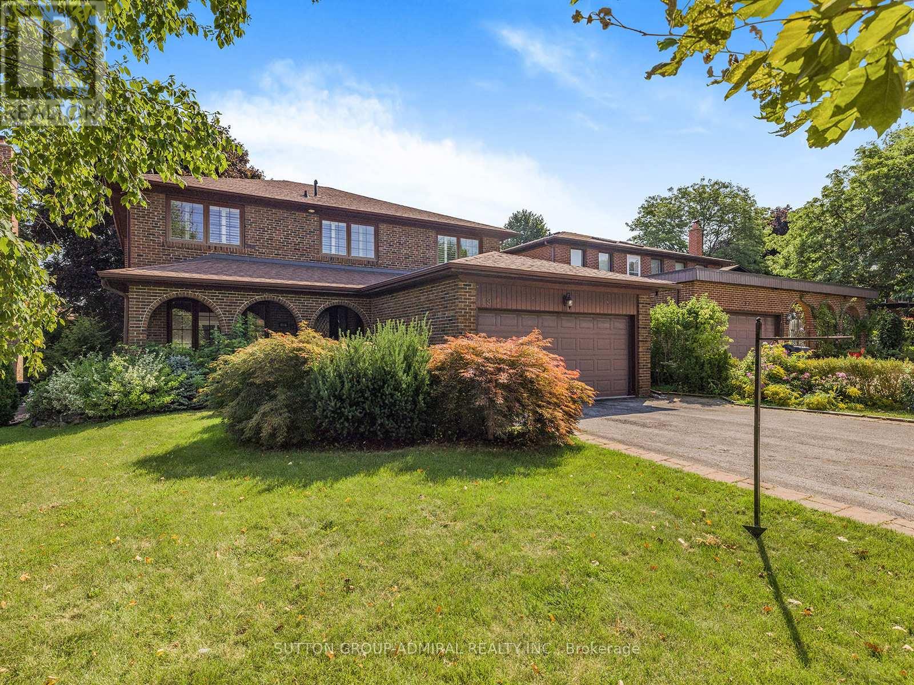16 Bellehaven Crescent
Toronto, Ontario
Discover a grand-scale residence in prestigious Scarborough Villageaffectionately known as Millionaires Row. This 6-bed, 4-bath home sits on a rare ~15,000-sq-ft lot and offers a bright, flexible layout perfect for multi-generational living and entertaining. Huge rental income opportunity: the substantial footprint and lot depth lend themselves to creating separate, self-contained suites and a potential garden suite (subject to City of Toronto zoning and permittingbuyer to verify). The massive backyard is a true canvas with room for a basketball court, pool, cabana and custom landscaping. Move in as-is, renovate, or build your dreamthis is a compelling land-and-location play just minutes to the Bluffs, parks, schools, shopping, transit and GO. (id:60365)
2917 - 2031 Kennedy Road
Toronto, Ontario
*Luxurious K Square Condo In Prime Scarborough Area *Bright & Spacious 2 Bedroom & 2 Bath Corner Unit *Open Concept Layout *9 Ft Ceilings With Floor To Ceiling Windows *Laminate Floors Throughout *Modern Kitchen With Built-In Appliances *Unobstructed Panoramic North View From Open Balcony *1 Locker & 1 Parking Close To Elevator *Steps To Public Transit *Minutes To Hwy 401, Go Station, Parks, Shopping, Restaurants, Community Centre & Much More *Landlord Prefers No Pet & Non-Smoker (id:60365)
6 - 33 Island Road
Toronto, Ontario
Welcome to this stunning modern 3+1 Bedroom, 3-Bathroom townhouse located in the highly desirable peaceful, family-friendly Neighbourhood at Kingston Rd & Port Union area, a perfect blend of comfort, style, and convenience! Whether youre a first-time buyer looking for your dream home or an investor seeking a solid opportunity, this property will exceed your expectations. Step inside to a bright and spacious open-concept layout, designed for modern living. The generous living and dining areas feature elegant laminate floors, creating a warm and inviting space for both everyday living and entertaining. The large, upgraded kitchen is a chefs delight, complete with extended cabinetry, quartz countertops, a stylish breakfast bar, and stainless steel appliances. The separate breakfast/home office area is an added bonus, perfect for remote work, a cozy reading nook, or even a 4th bedroom, with a walkout to a private balcony, ideal for your morning coffee or evening relaxation or a lucrative flowers/vegetables garden. Upstairs, the primary bedroom offers a peaceful retreat with a 4-piece ensuite and ample closet space. Two additional bedrooms provide plenty of room for family, guests, or personal hobbies. Close to Schools, parks, and playgrounds - perfect for families; No Frills, shops, restaurants and daily essentials just minutes away; Well connected with Public Transport (TTC), Rouge Hill GO Station for quick and easy commuting. Only 25 minutes to go to Downtown Toronto; Lake Ontario and scenic waterfront trails for weekend strolls; U of T and Centennial Scarborough campuses for learning; Quick access to Highway 401 for effortless travel. Why You'll Love It? Modern finishes & open concept design. Flexible floor plan to suit your lifestyle. Excellent transit & highway access. Prime location in a sought-after Scarborough neighbourhood. Don't miss this rare opportunity! Whether youre ready to move in or invest, this home is the perfect choice. (id:60365)
509 View Lake Road
Scugog, Ontario
This welcoming raised bungalow is perfect for the first time homeowner or couple wishing to downsize. It is just steps to Lake Scugog and built in 2018, the kitchen comes with all stainless appliances and a quartz counter for easy cleaning. this pleasant environment has farmland behind and waterfront properties across the street. The Generac generator will provide back-up power in case of power outage. The paved driveway can easily park 3 vehicles for residence and/or visitors. The skirted 10ft X 16ft front deck can store your kayak, canoe or outdoor patio furniture for the winter months. Don't miss this opportunity to put your own touches on this huge unfinished basement. Open House Friday August 29th from 2:00 till 4:00 (id:60365)
1803 - 255 Village Green Square
Toronto, Ontario
Stunning 770 Sq Ft Tridel Condo Avani At Metrogate, Featuring Top-Tier Amenities And Luxurious Finishes. Located In A Prime Area At Kennedy/ Hwy 401, In A Family-Friendly Neighborhood With Easy Access To Highways, Public Transit, Parks, STC, Grocery Stores, Restaurants and More. A Highly Desirable Corner Unit With A Split Bedroom Layout, Large Windows, And Southwest-Facing Clear Views. The Kitchen Boasts Granite Countertops, Ceramic Tile Backsplash, And Built-In Stainless Steel Appliances. Freshly Painted. Additional Features Include Wi-Fi, A Balcony, Gym, An Extra-Large Parking Space, One Locker, And More. This Location Is Particularly Popular With Working Professionals And Students From Centennial College And UTSC, Making It Ideal For Both Primary Residence Or Income-Generating Potential. (id:60365)
385 - 1 Greystone Walk Drive
Toronto, Ontario
Client RemarksThis stunning, sun-drenched split-floor plan encompasses approximately 900 square feet of open-concept living and dining space, providing an ideal environment for both relaxation and entertaining. The layout features 2 generously sized bedrooms, each designed for both comfort and functionality, along with a beautifully appointed 4 piece washroom. The spacious living area is enhanced by laminate flooring, which not only adds a touch of warmth but also complements the home's style and decor. The updated classic-style kitchen is a true focal point, equipped with sleek stainless steel appliances that bring both aesthetic appeal to your culinary endeavours. This thoughtful design enhances the home's charm and character, making it a perfect retreat for anyone seeking a harmonious blend of modern living and timeless sophistication. One parking space and one locker are included. Experience unparalleled convenience and comfort with our top-rated amenities, designed to meet all your fitness and recreational needs in one prime location. Say goodbye to the hassle of joining a gym or sports club, as you can enjoy state-of-the-art facilities right at your doorstep. Step outside and find the TTC just moments away, providing seamless transportation within the city. You'll also have easy access to a shopping plaza for everyday essential needs. For those who cherish the outdoors, nearby parks offer lush green spaces perfect for strolls, picnics, or recreational activities. Don't miss the breathtaking views of the beautiful bluffs, an ideal spot for relaxation and taking in the natural beauty. (id:60365)
1810 - 35 Finch Avenue E
Toronto, Ontario
Menkes Luxurious Chicago Residence. Bright View 1+1 Bedroom. Larger Den 772 sq.ft. High Demand Location In The Heart Of North York. Steps To Yonge/Finch Station, Bus Terminal, Dining, Entertainment, Supermarkets And Shopping. Master Bedroom With Large Closet. New Painting , New Vinyl Floor Throughout. Move Right In. Unit Will Never Be Blocked by Other Buildings. Lots of Visitor Parking. (id:60365)
311 - 31 Tippett Road
Toronto, Ontario
Modern Luxury Condo Located. High End Finishes,2 Bed Plus Den, 2 Baths, Approx. 9 Ft Ceilings, Modern Kit W/Stone Countertops, Undermount Sink, Modern Faucet, S/S Appliances, Dishwasher, Soft Touch Cabinetry, Wood Flrs, Floor To Ceiling Windws, Balcony, Modern Custom Bthrms W/Stone Countertops & Soaker Tub, Public Transit At Doorstep, Visitor Parking, Large Living Space Of Almost 800 Sq.Ft. (id:60365)
3046 Don Mills Road
Toronto, Ontario
Great opportunity to own a business in the high-trafc Peanut Plaza, with ample parking and excellent visibility. Besides Hwy 404 and Sheppard Ave E and conveniently located next to Pizza Pizza and surrounded by numerous condo and apartment buildings, and schools ensuring a steady fow of customers. Long-term lease. Currently serving bubble tea and cold drinks, the space is fexible and can be easily converted to accommodate a variety of food and beverage concepts. Brand Change Allowed. Perfect for bubble tea brands looking to expand with a new location. Whether you choose to continue with the current successful operation or rebrand to your own concept, this turn-key opportunity offers low overhead, steady sales, and outstanding growth potential. (id:60365)
925 - 3 Concord Cityplace Way
Toronto, Ontario
Brand New Luxury Condo at Concord Canada House. Toronto Downtowns Newest Icon Beside CN Tower and Rogers Centre. This West-Facing 1 + Den (Den can be used as a bedroom) with 2 Bathroom. Unit Features 660 Sqft of Interior Living Space and 115 Sqft of Balcony. Miele appliances. Heated Balcony for Year-Round Enjoyment. World-Class Amenities Include an 82nd Floor Sky Lounge, Sky Gym. Indoor Swimming Pool, Ice Skating Rink, Touchless Car Wash and Much More. Unbeatable Location Just Steps to CN Tower, Rogers Centre, Scotiabank Arena, Union Station, the Financial District, Waterfront, Dining, Entertainment, and Shopping All at Your Doorstep. (id:60365)
3107 - 2191 Yonge Street
Toronto, Ontario
Spacious, Completely Renovated Unit! Enjoy 31st Floor Breathtaking West Sunset View! One Large Bedroom With Natural Light Offers Everting the Urban Life Can Offer: Modern Kitchen With New Appliances and Quartz Countertop, Open Concept to Large Living/Dining Area With Direct Access to 70sf Balcony With Floor Planks, Bedroom With Two Closets and Custom Organizers W/Direct Access to Bathroom, Large En-suite Laundry and Extra Storage and Cabinet Space. Enjoy Long Morning Sleep With Sun Block Double Custom Blinds. The Owned Locker Provides Extra Storage. Minutes Walk to Subway, LRT, TTC, Restaurants, Shopping and All Ametrines. New Washer/ Dryer and new Blinds Has Been Installed! (id:60365)
19 Nevada Avenue
Toronto, Ontario
spacious Renovated furnished 2 bedroom basement with separate entrance, ensuite laundry , 3 pcs washroom, appliances, Tv, two beds, one parking spot in driveway, internet, in highly desirable location with easy access to all north york amenities close to school ,subway and more.********short term minimum of six month******** for one year lease please contact L/A. (id:60365)

