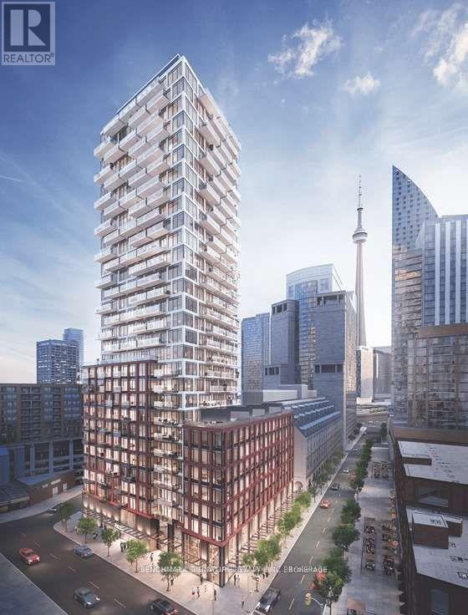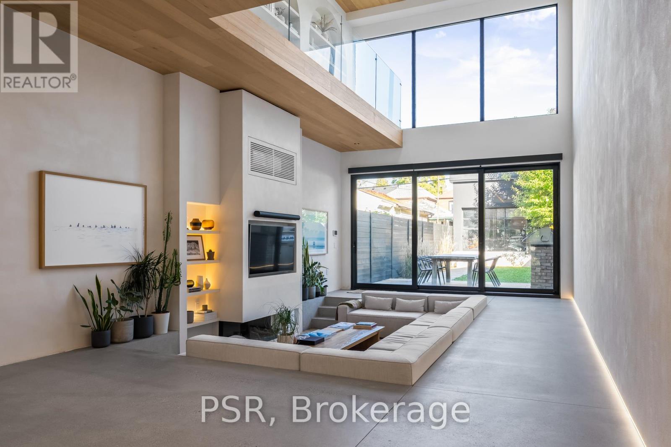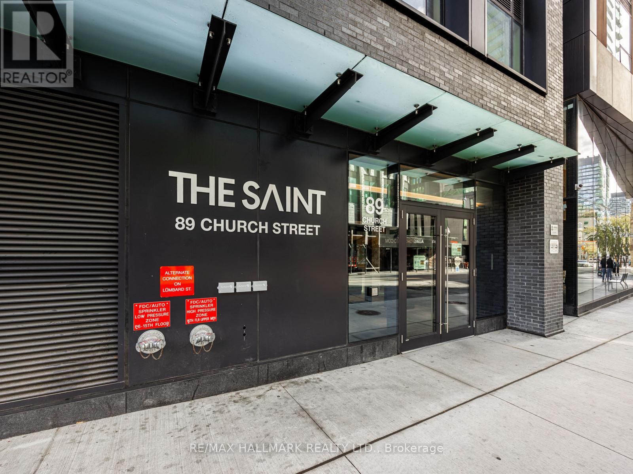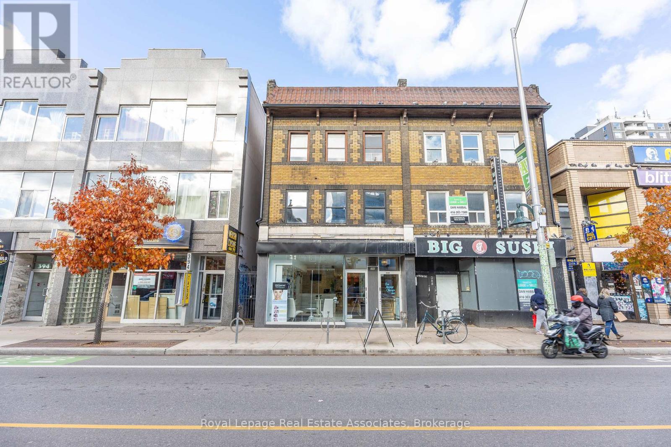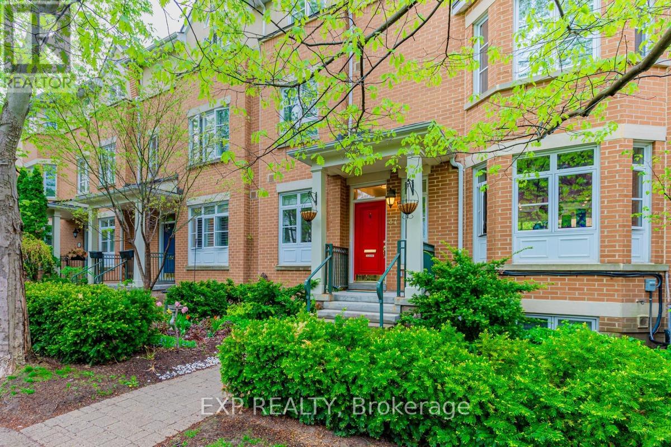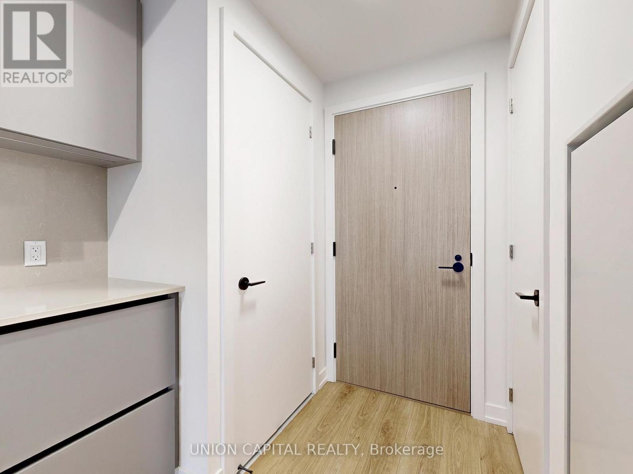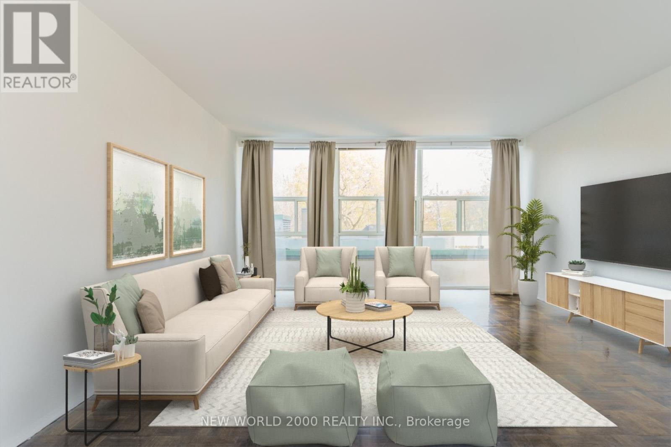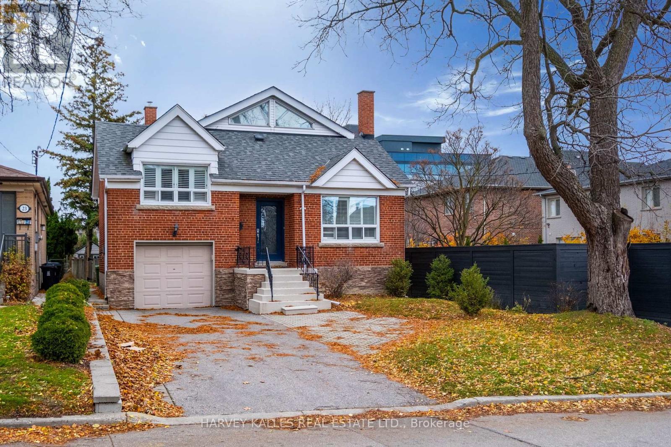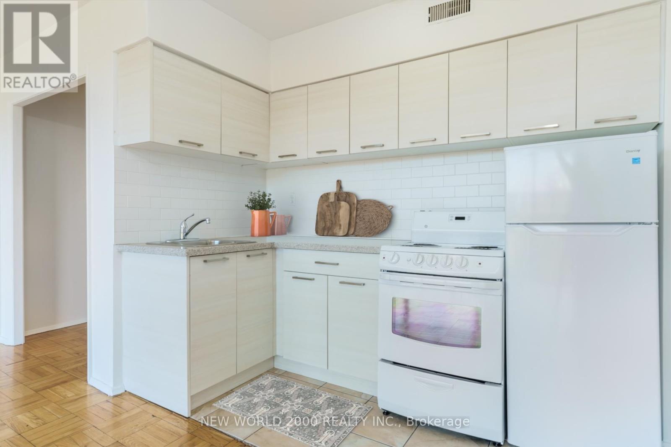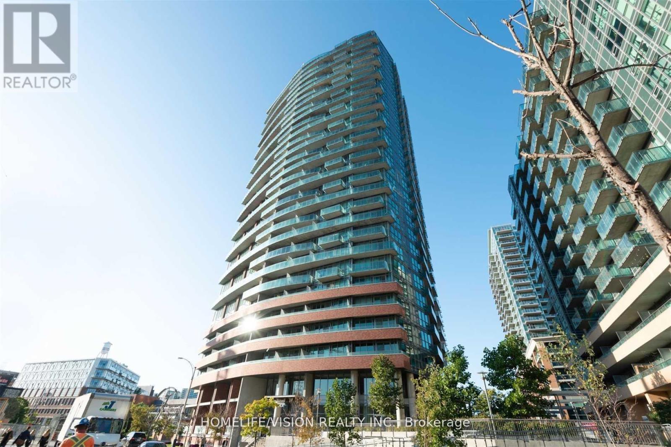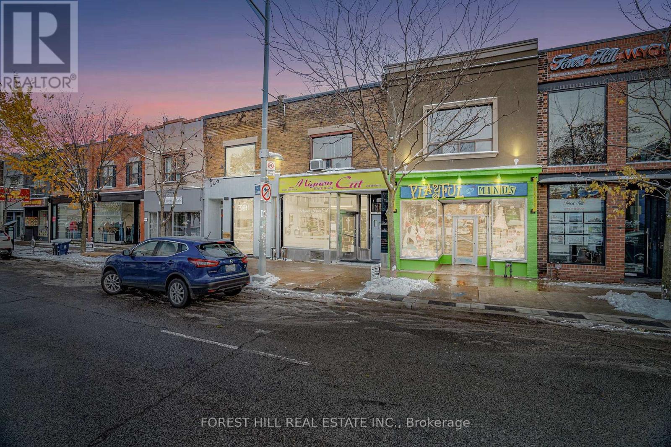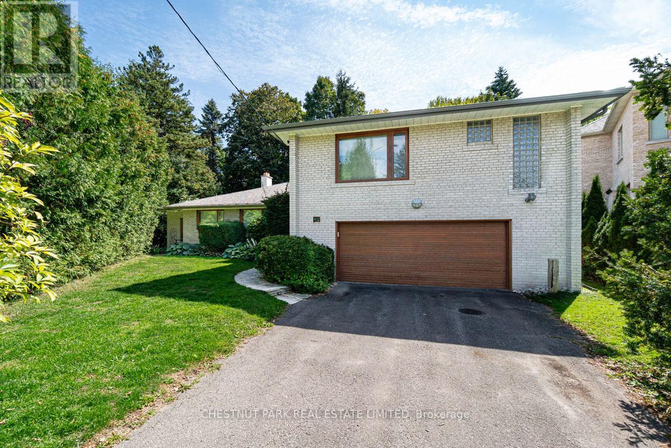615 - 2a Church Street
Toronto, Ontario
Welcome to 2A Church! This 1 Bedroom + Den (as a second bedroom) unit is a must-see! Featuring a bright and open concept Kitchen/Living area with large windows. The building has great amenities including concierge, exercise room, outdoor pool, party/meeting room, rooftop deck/garden, and terrace lounge with BBQs. With an unbeatable location steps away from St. Lawrence Market, the Financial District, fabulous restaurants & patios, Union Station, and the waterfront, this condo offers the best of downtown living. Don't miss out on this opportunity! (id:60365)
53 Palmerston Avenue
Toronto, Ontario
Discover an extraordinary architectural residence on Palmerston Avenue, one of Trinity Bellwoods' most sought-after streets. With history dating back to the 1860s, the home has gone through an extensive transformation, including a remarkable custom addition crafted by Whitaker Construction, a firm widely regarded as one of the city's leading builders, elevating it into a true design landmark. Featured earlier this year in the Toronto Star in an article titled "Is this the coolest living room in Toronto?" the answer is, yes. The main living space showcases striking 20-foot ceilings anchored by a sprawling sunken lounge, designed with a clean aesthetic that blends warmth with modern design. With east and west exposure, the combination of floor-to-ceiling glass and two large skylights allows natural light to pour through the entire home. The property features meticulous millwork in natural oak, micro-cement walls, heated concrete floors, and recessed lighting that together create a sense of calm sophistication. A beautifully designed mezzanine level, part of the custom addition overlooks the main living space and features a serene library with arched custom shelving, creating an inspiring, light-filled vantage point with views of the city skyline. This thoughtfully planned 3-bedroom residence includes an entire third level dedicated to the primary retreat, featuring a spa-like ensuite that extends to an expansive private rooftop terrace, partially covered and perfectly positioned for Toronto skyline and CN Tower views. An oversized double-sided 1.5 car garage provides exceptional functionality, accommodating two smaller vehicles or offering ample additional space. The lower level includes a washroom and a dedicated area ideal for storage. Celebrating craftsmanship and innovation at every turn, every element has been curated with exceptional intention, resulting in a home that is both artful and livable, an inspired piece of architecture rarely found in the city. (id:60365)
4807 - 89 Church Street
Toronto, Ontario
Experience elevated downtown living in this brand new 3-bedroom 2-bathroom residence at 89 Church Street. Boasting unobstructed southeast views, this corner suite offers an impressive 180-degree panorama of the city skyline and Lake Ontario.The sun-drenched interior features floor-to-ceiling windows, filling the space with natural light throughout the day. A chef-inspired kitchen showcases premium built-in appliances, a large island, and sleek cabinetry - perfect for hosting or enjoying quiet evenings at home. The functional layout includes a welcoming foyer, spacious bedrooms, and two full baths designed with modern finishes.Nestled in the heart of downtown Toronto, you're steps away from transit, the St. Lawrence Market, the Financial District, and some of the city's finest dining and shopping.Includes 1 parking space. No locker. (id:60365)
390 Bloor Street W
Toronto, Ontario
Prime commercial retail space on Bloor St. W, previously operated as a spa, offering excellent street visibility and year-round foot traffic from the nearby university. Located in one of Toronto's most desirable neighbourhoods, surrounded by thriving new and established retail tenants, this space features a clean, flexible layout ideal for beauty, wellness, professional services, or retail uses. Large front windows provide strong natural light and high-impact signage exposure, with convenient access to transit, parking, and surrounding amenities. A standout opportunity to establish your business in a high-demand, well-travelled Bloor West corridor. (id:60365)
37 Shaftesbury Avenue
Toronto, Ontario
37 Shaftsbury is located just steps away from Summerhill Station. Enjoy the Upscale neighbourhood of Summerhill: Restaurants, Shops & Total Walkability. This Townhouse is situated on a quiet tree-lined street. The home features vaulted ceilings on the 3rd floor & a large balcony. The Principal Bedroom is on the 2nd floor & offers lots of space, a Walk-in Closet & Ensuite. Walkout to the Patio off of the Living/Dining, Mudroom off of Parking Garage - Very Secure Access. (id:60365)
505 - 35 Parliament Street
Toronto, Ontario
Welcome to The Goode Condos in Toronto's historic Distillery District! Brand-new residence stands 32 storeys high and features 9-ft ceilings, modern finishes, and access to world-class amenities: concierge, outdoor pool & sundeck, fitness studio, co-working lounge, party room, pet spa, and more. This unit's floorplan is one of the best in the building! Steps to cafés, restaurants, galleries, and boutiques, plus easy TTC access-just minutes to Union Station. With a Walk Score of 90, Transit Score of 100, and Bike Score of 100, this is downtown living at its finest. (id:60365)
102 - 40 Park Road
Toronto, Ontario
*Sign your lease by November 30th, 2025 & enjoy one month of rent absolutely free don't miss out on this limited-time offer! Must Move-In, On Or Before January 01st, 2026 To Qualify For Promotional Pricing & Incentives. Looking for a stylish place to call home? This beautifully renovated 1-bedroom apartment could be just what you're looking for! What you'll love: Renovated Kitchen & Bathroom; Bright and spacious layout; Located in a charming & Well Managed 7-Story Boutique building at Rosedale Valley Rd & Park Rd; Utilities (Water, Heat & Hydro) included; Conveniently across from a scenic park With Grocery Stores, Shopping, School, Library, Public Transit And More Nearby; This apartment offers modern living in a fantastic neighborhood. Act fast because opportunities like this won't last long! (id:60365)
21 Kelso Avenue
Toronto, Ontario
Welcome Home to 21 Kelso Ave. This bright and spacious home offers over 2,200 sq ft. of living space on the upper floors, plus a fully finished in-law suite with its own private entrance and laundry. Located between two major TTC routes and only moments to highway access, the location provides unmatched convenience for commuting and weekend travel. This great home is move-in ready. The versatile layout allows for easy living to suite your family's needs. Walk to the local shops, restaurants, community centre, library, several schools, and nearby places of worship. Well-Positioned just steps to Avenue Rd on a 40 x 120 ft lot, this property is your next step to living in one of the city's most desirable neighbourhoods. (id:60365)
403 - 40 Park Road
Toronto, Ontario
*Sign your lease by November 30th, 2025 & enjoy one month of rent absolutely free don't miss out on this limited-time offer! Must Move-In, On Or Before January 01st, 2026 To Qualify For Promotional Pricing & Incentives. Looking for a stylish place to call home? This beautifully renovated Bachelor apartment could be just what you're looking for! What you'll love: Renovated Kitchen & Bathroom; Bright and spacious layout; Located in a charming & Well Managed 7-Story Boutique building at Rosedale Valley Rd & Park Rd; Utilities (Water, Heat & Hydro) included; Conveniently across from a scenic park With Grocery Stores, Shopping, School, Library, Public Transit And More Nearby; This apartment offers modern living in a fantastic neighborhood. Act fast because opportunities like this won't last long! (id:60365)
2417 - 150 East Liberty Street
Toronto, Ontario
Fully furnished, short term lease. 3 to 6 months. Immaculate One-Bedroom Plus Den Facing North West With Clear View, 640 Sqft, balcony, locker, parking. (id:60365)
655 St Clair Avenue W
Toronto, Ontario
Welcome To 655 St Clair Ave W-An Exceptional Opportunity To Own A Prime Mixed-Use Property In Toronto's Vibrant St. Clair West Village, One Of The City's Most Desirable And Rapidly Evolving Corridors. Surrounded By New Developments And Supported By A Strong, Established Community, This Location Offers Outstanding Visibility, Steady Foot Traffic, And Unmatched Convenience. It's Perfectly Suited For Both Investors And End Users Seeking Live/Work Versatility Or A High-Exposure Retail Presence. Featuring A Rare 20' Foot Frontage (As Per GeoWarehouse), The Property Includes Parking For Up To 6 Vehicles (Freshly Paved) Via The Rear Laneway. The Main-Floor Commercial Space Is Currently Tenanted, With The Tenant Open To Renewing Or Vacating As Needed. The Upper-Level Two-Bedroom, One-Bathroom Apartment Will Be Delivered Vacant, Providing Exceptional Potential For Personal Use Or Additional Income. Proudly Owned By The Same Family For Nearly 60 Years, This Is A Special Opportunity With Endless Potential! Ideally Positioned Just Steps From Transit And Minutes From Downtown, The Property Provides Effortless Access To Top-Rated Schools, Stylish Boutiques, Neighbourhood Cafés, Popular Restaurants, And A Full Range Of Amenities. With Flexible Zoning And A Layout Suitable For Various Uses, The Possibilities Here Are Extensive. The Home Is Also A Short Walk To Wychwood Park And The Iconic Wychwood Barns, Further Highlighting The Area's Deep Community Roots And Ongoing Demand. This Is A Must-See Property - An Exciting Chance To Secure A Standout Asset In A Thriving Urban Neighbourhood Where Value, Visibility, And Long-Term Growth Converge. (id:60365)
229 Owen Boulevard
Toronto, Ontario
Location! Location! Location! Enjoy the privacy and safety of a peaceful retreat on a quiet cul-de-sac in the prestigious Bayview/Yorkmills neighbourhood of St. Andrews. Originally an extra-large sidesplit with an oversize double garage, it now has a spectacular 2-level addition. This is a 3-bedroom, 3-bath home with exceptional spaces for entertaining & fitness on a secluded, pie-shaped lot (lot widens to over 130 feet across the rear), yet steps to Owen school, St Andrews Junior High School, playground, parks, skating rink, TTC, and shops. The spacious primary bedroom suite has an abundance of built-ins with matching free-standing cabinetry (included) and a large ensuite bath, separate shower, soaker tub, and a heated floor. The family room steps down to an architect-designed addition of a splendid entertainment room with a wet bar, high ceiling, built-in shelves, a desk, and a walkout to the patio. From the entertainment area, a dramatic staircase with open risers which create a floating effect, sleek and modern, leads down to a similarly sized exercise/games room., High ceiling makes it suitable for table tennis or a suitable setup for serious fitness equipment and workouts. (id:60365)

