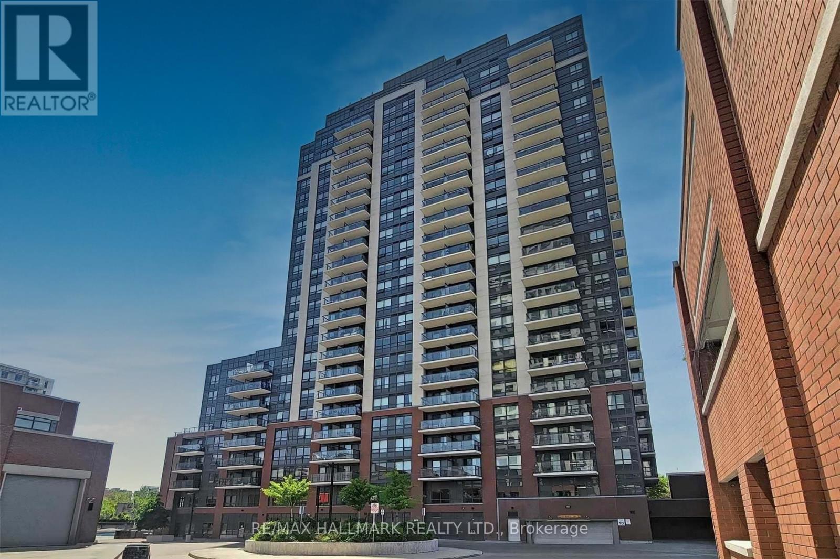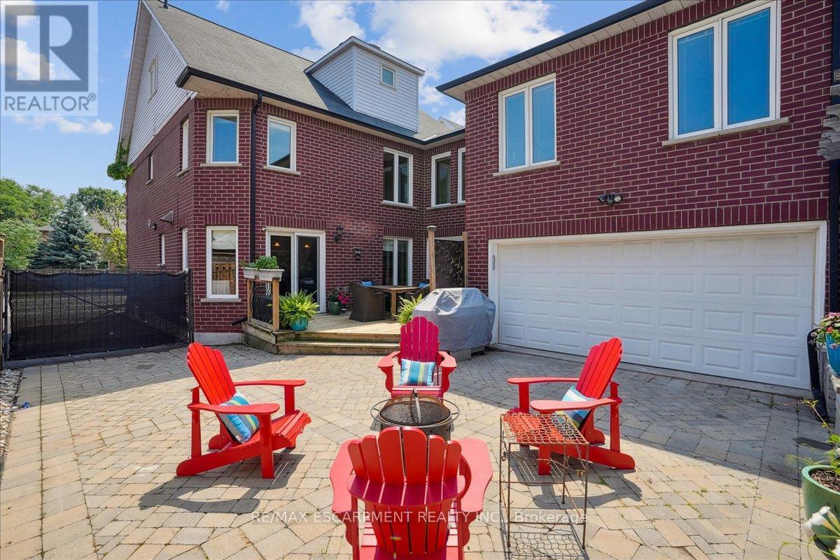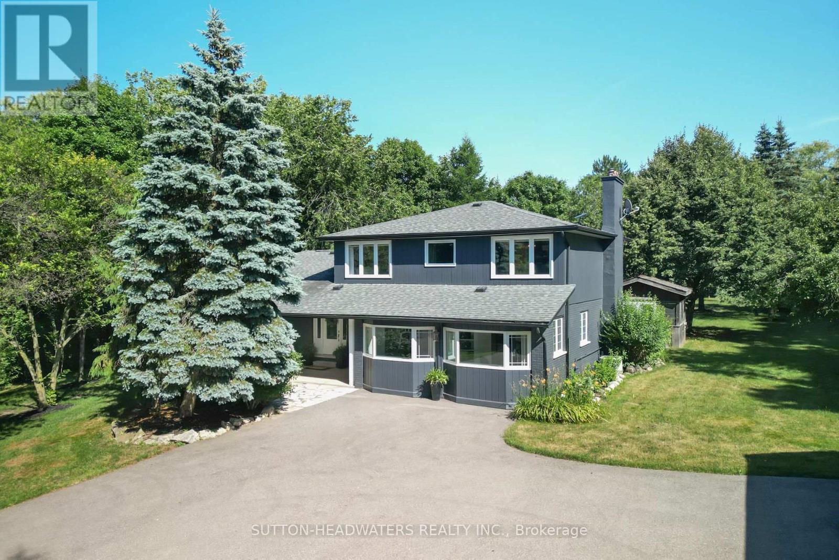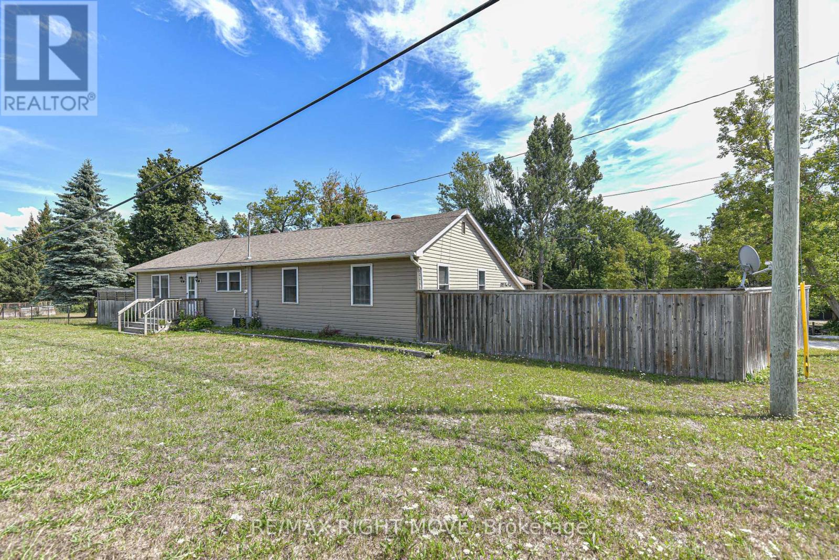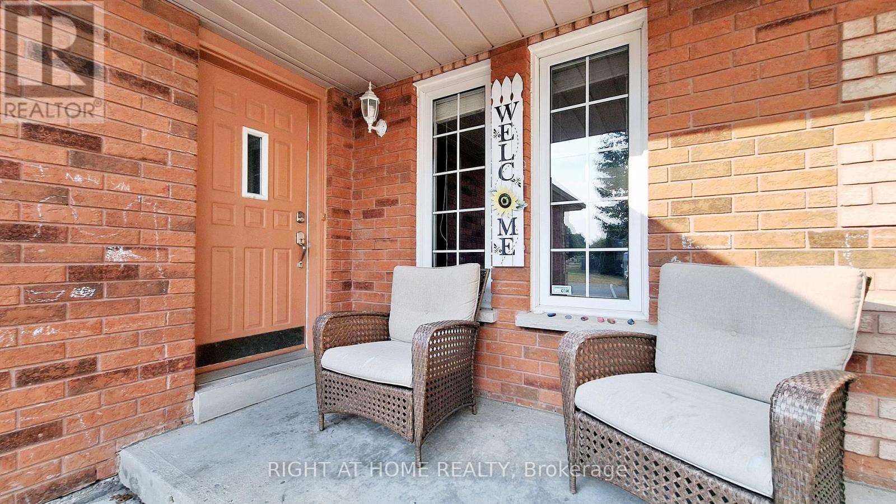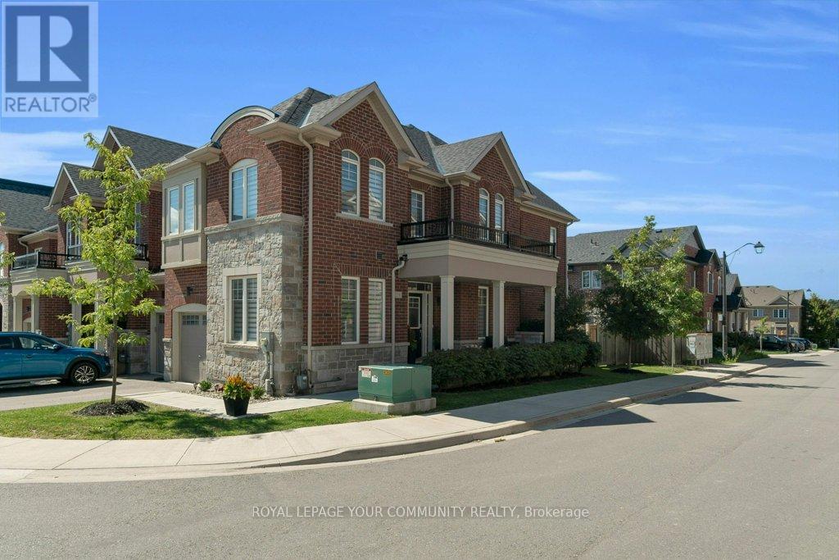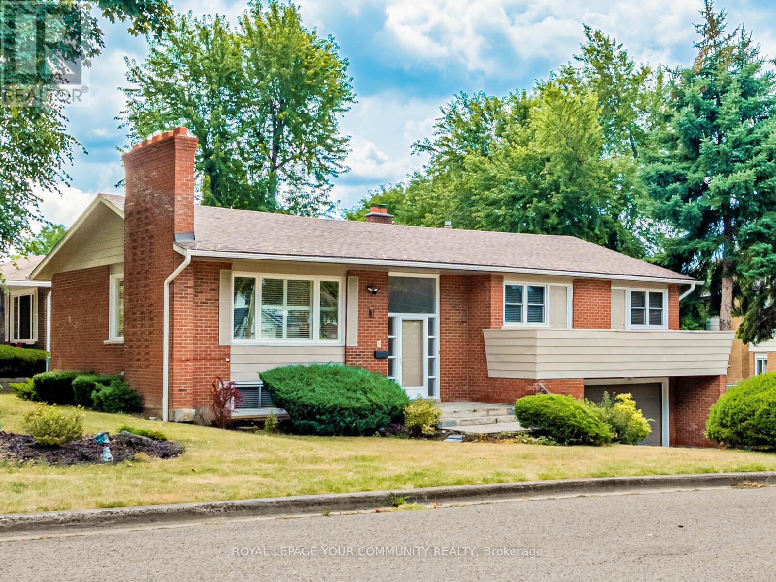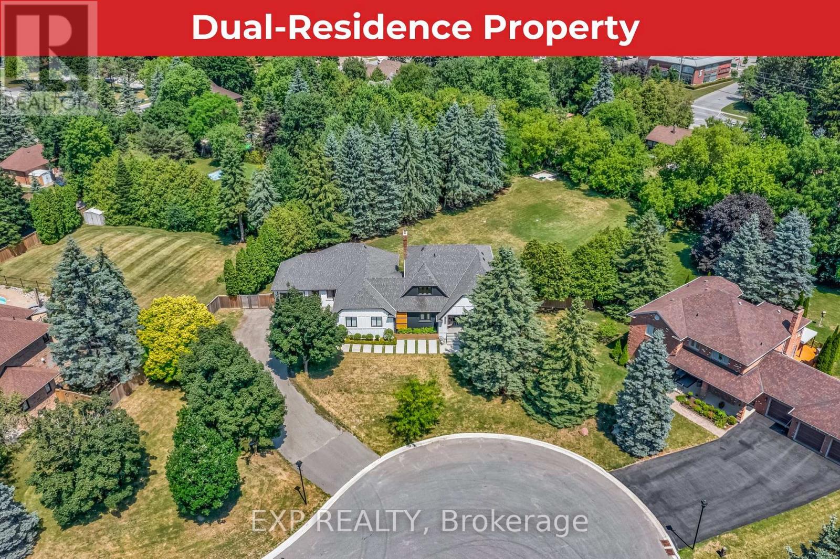88 Vista Boulevard
Mississauga, Ontario
RARE FIND!!! ATTENTION BUYERS, DEVELOPERS AND BUILDERS!!! LARGEST 75+ FOOT FRONTAGE IN HIGHLY DESIRABLE STREETSVILLE. LIMITLESS POSSIBILITIES OF 9000+ SQ FT LOT!! Envision A Luxurious Estate Or Live in a Cozy Bungalow in a Muskoka Like Atmosphere! Mature Pine Trees at The Back of The Lot With All Season Privacy. Drawings for custom house, up to date survey, site plan can be available to the purchaser upon submitting offer. Location is Unmatched. Stunning Natural View and Steps to Highly Ranked Vista Heights Elementary French Immersion, Streetsville Go Station, Credit Valley Hospital, Shops and Restaurants. Lot Is Flat and It is Perfect for Builders to Create Custom Home. Current bungalow offers 3 bedrooms, 2 full washrooms, separate legal side entrance to the basement. Recent Updates include updated bathroom main level, new windows in the basement, roof with 30 years warranty, furnace and A/C. Basement was waterproofed for the whole perimeter. There is possibility of basement in law apartment. Drawings for basement apartment were prepared and approved by city of Mississauga. Hardwood and Ceramic, Carpet Free house. Freshly Painted. (id:60365)
1408 - 1420 Dupont Street
Toronto, Ontario
Bright and functional 2-bedroom suite available in the heart of the Junction Triangle. With TTC, UP Express, and Bloor GO Station just a few minutes away, commuting is easy and efficient. Enjoy a spacious corner unit with an open-concept layout, modern finishes, and a private balcony. Surrounded by cafes, great restaurants, parks, and the West Toronto Railpath, the neighbourhood blends convenience with character. (id:60365)
105 River Glen Boulevard
Oakville, Ontario
Welcome to this exceptional 7 Bedroom, 2.5-storey home - with a rarely seen Floorplan in River Oaks! Ideal for larger families, this home is much bigger than it looks with over 3750sq.ft. (above ground), plus a 7th Bedroom and Recreation Room on the lower level (total size is just over 5100sq.ft.). Features include: a super-private Primary Bedroom Suite with two closets (one walk-in, one custom built) plus an updated 5-pc Ensuite Bathroom; the 3rd-level Loft hosts the 6th Bedroom + 4-pc Bathroom + a cozy Family Room; the luxury 'Chef's Kitchen' features a built-in WOLF gas stove and double wall ovens, SUB-ZERO fridge (2023), a stunning, extra-large custom Island with one slab (47.5 sq.ft.) of Labrador-stone granite, plus warm, maple flooring from Erin,Ontario. The Kitchen is open to the Family Room (featuring a Vermont Castings gas fireplace) and Sunroom with two sliding doors to the deck and inside access to the oversized 2-car Garage. Enjoy the backyard summer oasis with an inground, heated Pioneer pool (heater 2024/pump 2023/liner 2021) and beautiful Courtyard! Open the rod-iron gate for multi-car parking. Tons of upgrades including roof and windows! Great location - Transit and major retailers nearby, plus just a short walk to Holy Trinity Catholic School and River Oaks Community Centre. This home is a must-see! (id:60365)
563 River Road
Caledon, Ontario
Privacy, Privacy.....Welcome to River Rd. 2.51 acres in the west end of the Historic Hamlet of Belfountain. This home is a must see for all who enjoy endless daylight through massive updated windows. Towering 40ft pine trees line the perimeter and the spring fed pond that is stocked with Rainbow Trout. The pond has clear views right to the bottom and is incredibly fresh & clean as it has been designed and engineered to flow to the Credit River. The property is extremely private and is hidden from views by the few neighbors whose properties adjoin this enclave. The house has been tastefully updated over the recent years including all washrooms, kitchen, living room, family room, Primary bedroom, pantry and the 2nd primary bedroom situated in the lower level which offers private access from the outside stairwell - perfect for the extended family. The 2nd floor primary boasts an almost 9x10ft, his/hers W/I closet with exceptional lighting through the 3 panel window. Close off the closet with the custom made, historic lumber barn door. The primary bedroom recently updated with pot lights, fresh paint & accent wall. Enjoy the additional outside features such as the screened gazebo, professionally maintained above ground pool, frog pond and of course the cottage away from the cottage situated over the spring fed pond. Strategically situated, you can walk from your new home to the quaint shops in Belfountain and be back in just 10 minutes to sheer privacy. You won't be disappointed with the 3 bay garage with storage loft that is waiting to house your toys. Just a Hop, Skip & a Jump to endless trail systems, the Belfountain Conservation Park and The Forks of the Credit Provincial Park. just a cast away from the Caledon Trout Club and the Credit River. Snow Shoe to the Caledon Ski Club and you will be just a Chip and a Put away from some of Canada's best Golf & Country Clubs. (id:60365)
73 Vanessa Drive
Orillia, Ontario
Welcome to Westridge! This 3+1 bedroom, 2.5-bathroom home is located on a quiet street in one of Orillia's most sought-after neighbourhoods. The main floor offers a functional layout with bright living area and eat-in kitchen with deck access. Upstairs features 3 comfortable bedrooms and a full bathroom. The finished basement adds even more living space, complete with a 4th bedroom, full 4-piece bathroom, and walkout to the large, fully fenced yard - an ideal setup for family, or potential in law suite. Enjoy the convenience of being close to transit, school bus routes, shopping, highway access, parks, and trails! (id:60365)
3323 Park Road
Severn, Ontario
Need more space for your growing family and/or business (or for the toys)? Look no further. Well maintained 3 bedroom home with two bathrooms (1x4, 1x2), central air and gas fireplace. Spacious kitchen and good sized bedrooms and primary rooms. This home even offers a large 24x36 shop or hobby barn with a gas fireplace, hydro and plumbing lines. Plus a finished loft area. Large driveway can/will accommodate lots of cars and the property even has a ready to go chicken coop. Bonus room to convert existing storage area at front of house to a garage as well. (id:60365)
99 Widgeon Street
Barrie, Ontario
Welcome to 99 Widgeon Street Family Living in South Barrie! Discover this beautifully maintained 3-bedroom, 4-bathroom detached home located in Barrie's desirable Painswick South neighbourhood. Set on a quiet, family-friendly street, this property offers comfort, space, and convenience just minutes from schools, parks, shopping, and the GO Station. The main floor features a bright layout with a spacious living/dining area, hardwood flooring, and large windows that fill the space with natural light. The eat-in kitchen offers ample cabinetry, stainless steel appliances, and a walk-out to a fully fenced backyard perfect for summer entertaining or letting the kids play safely. Upstairs, you'll find three generously sized bedrooms including a primary suite with walk-in closet and private ensuite. The finished basement provides a large recreation room, ideal for a home office, gym, play area, or can be converted into a guest bedroom. (id:60365)
1112 - 33 Clegg Road
Markham, Ontario
Welcome to Fontana Condos, an elegant European-inspired community in the heart of Unionville. Perched on the highest level, this bright and spacious 2+1 bedroom, 2-bathroom suite boasts a functional open-concept layout with soaring 9 ceilings, a modern kitchen with granite counters, stainless steel appliances, and a walk-out to a private balcony. Both bedrooms feature floor-to-ceiling windows that fill the space with natural light, while the primary suite offers a 4-piece Ensuite and walk-in closet. The large den provides a generous open area ideal for a home office, study, or flexible use. Complete with parking and locker, this home also includes access to 24-hour concierge, visitor parking, guest suites, and resort-style amenities such as an indoor pool, fitness Centre, basketball court, and elegant party and meeting rooms. Steps to the Markham Civic Centre, Unionville High School, York Region Transit, shops, groceries, and dining, with quick access to Highways 404/407, GO Transit, and Viva buses, this residence combines luxury, comfort, and location in one of Markham's most vibrant communities. Don't miss this rare opportunity, book your private showing today! (id:60365)
15 Patricia Crescent
Brock, Ontario
Ultra-Private Retreat on Whites Creek Just Minutes to Lake Simcoe. Nestled on 1.31 beautifully landscaped acres along Whites Creek, this charming property offers a rare combination of modern updates, privacy, and potential. The creek flows directly to Lake Simcoe and provides scenic forest views, abundant wildlife, and unmatched tranquility. Inside, the home has been extensively updated with brand-new flooring, trim, doors, fresh paint, and a fully renovated primary ensuite featuring a new vanity, shower with glass enclosure, and toilet (to be completed Sept 7th). The custom kitchen shines with leathered granite counters, butcher block island, new backsplash, under-cabinet lighting, and plenty of workspace for family meals and entertaining. Other updates include: Steel roof for long-lasting durability New soffit, fascia, eavestroughs, and exterior pot lights for curb appeal and evening ambiance Central air (2022), gas furnace (2015, new motherboard 2024),and hot tub hookup/panel (2023)New smoke & carbon monoxide alarms for peace of mind. Raised in 2015, the home features a full walk-out basement with rough-in for a 3rd bathroom, sewage ejection pump installed, and space to finish a 3rd bedroom and rec room to your taste. Outdoors, enjoy front and back decks (2017-18), fresh wood chips in the kids play area, and a firepit for family nights under the stars. Across the creek, you own an additional 80 feet into the trees, ensuring endless privacy. Located just off Highway 12 for easy commuting, and a short drive to town amenities including the harbour, splash pad, marina, grocery stores, fast food, and hardware. For bigger shopping trips, Orillia and Lindsay are only 30 minutes away. A unique opportunity to own a turn-key home on the water with room to grows schedule your showing today! (id:60365)
258 Harding Park Street
Newmarket, Ontario
***Exceptional End-Unit Corner Townhome Nestled In The Prestigious Glenway Enclave Of Newmarket*** Meticulously Crafted With A Modern Palette This Striking Residence Showcases Seamless Open-Concept Living Enhanced By Oversized Windows. The Gourmet Kitchen Is A Chefs Dream, Quartz Countertops, Open Concept With Seating For Casual Dining, S/S Gourmet Appliances, & Bespoke Flat-Panel Cabinetry. The Dining Area Flows Into The Living Room, With LED Pot-Lighting & Engineered Hardwood Flooring. Separate Entertaining Spaces With A Living, Dining & Family Room Complete With A Custom Stone Fireplace. Head Upstairs To Discover A 2nd Floor Laundry Room & 4 Spacious Bedrooms, Each Thoughtfully Positioned To Maximize Privacy & Comfort. The Primary Suite Is A True Sanctuary, Boasting A W/I Closet Outfitted With Custom Organizers & A Spa-Inspired Ensuite Complete With Vanity, Glass Shower, & Soaker Tub, 3 Additional Bedrooms Offer Space For Family, Guests, Or Work-From-Home Office. Step Outside To Your Private, Fully Fenced Backyard Oasis - Professionally Landscaped With A Mix Of Low-Maintenance Perennials, Deck &Stone Patio. Whether You're Relaxing With Morning Coffee On The Deck Or Hosting Summer BBQs, This Yard Delivers Both Style & Functionality. A Single-Car Garage Off The Private Drive Provides Secure Parking &Extra Storage. Descend To A Professionally Finished Lower Level, Where Luxury Vinyl Plank Flooring, Pot Lighting, & Neutral Finishes Set The Stage For An Extraordinary In-Law Suite Opportunity. A Separate Entrance Ensures Privacy, While The 3piece Bath & Kitchenette Are Ideal For Multigenerational Living, Home Office, Or Rental Income. Located Just Moments From Award-Winning Schools, Lush Parks, Walking Trails, & A Vibrant Downtown Core, This Home Offers Quick Access To Highway 404 For An Effortless Commute To Richmond Hill, Vaughan, Or Toronto. Experience Sophisticated Townhome Living At Its Finest In Glenway - Where Modern Design Meets Everyday Comfort (id:60365)
1 Thorny Brae Drive
Markham, Ontario
Premium Corner Lot!! 80 ft Frontage!! Situated on the south side of a family friendly street in the heart of Royal Orchard, this 3 bedroom, 3 bath raised bungalow with double garage has been lovingly cared for by the same owner for over 55 years! Never rented!! Well appointed, open concept living and dining rooms boast gleaming hardwood floor, california shutters and lots of space for entertaining or everyday living. The bright, eat-in kitchen has ceramic floor, tons of cupboard and counter space with an abundance of natural light. Tucked away are 3 generous sized bedrooms, all adorned with hardwood floors & ceiling fans. Primary suite features a walk-in closet, 2 piece ensuite and walk-out to the balcony - ideal spot to start or unwind your day! A separate basement entrance provides both access to the double garage and to a finished lower level that extends living space with a large family room & wood burning fireplace, a 4th bedroom, 3 piece bath & an additional room that could be an office or 5th bedroom. Enjoy the safety for children or pets in the fenced side yard with perrenial gardens & mature trees. The options are endless - move right in or transform this home to your own needs and style! Perfect layout and space for multi-gen families, nanny/in-law suite, work from home or maximize income potential while enjoying a great neighbourhood! Steps to top schools, nature trails, transit (incl future Royal Orchard subway stop!) Close to Hwy 407/404, 3 Golf Courses & Thornhill Community Centre! (id:60365)
17 Chamberlain Court
King, Ontario
Tucked away on a tranquil cul-de-sac in the heart of Nobleton, this exceptional property offers a rare opportunity with two distinct residences: a highly renovated two-storey main home and a private, attached bungalow. Its perfect for multi-generational living or income potential! The main home's main and 2nd level were completely renovated. It exudes sophistication with a high-end renovated kitchen featuring a 48" gas stove, warming drawer, large island, custom banquette seating, & spacious pantry. Elegant wide-plank hardwood, flat ceilings, pot lights flow throughout complemented by new staircase with glass railings. All bedrooms boast custom cabinetry, while the primary suite offers a luxurious 5-piece ensuite bath with a large soaker tub, glass shower, dual vanities, and a skylight. A large mudroom and renovated laundry room enhance daily function. Currently configured with three bedrooms and an immense custom walk-in closet, it can easily convert back to a fourth bedroom. The main home's basement is partially finished, offering further potential to tailor to suit your needs. The attached, self-contained bungalow provides privacy and independence, complete with its own garage, furnace, A/C, water heater, and an unfinished basement ideal for aging parents, adult children, extended family or rental income.The homes exterior was refinished in 2023 with modern stucco and a striking custom dual front-entry door. $500,000 spent in total interior/exterior upgrades including new sewer system, roof, eaves, garage doors etc...Too Many To List! Situated on a large, pool-sized + acre lot with a 9+ car driveway and walk-up basement stairs, this Nobleton residence offers a private oasis in a mature, sought-after community within King Township. This very rare offering combines luxurious living with unparalleled versatility! (id:60365)


