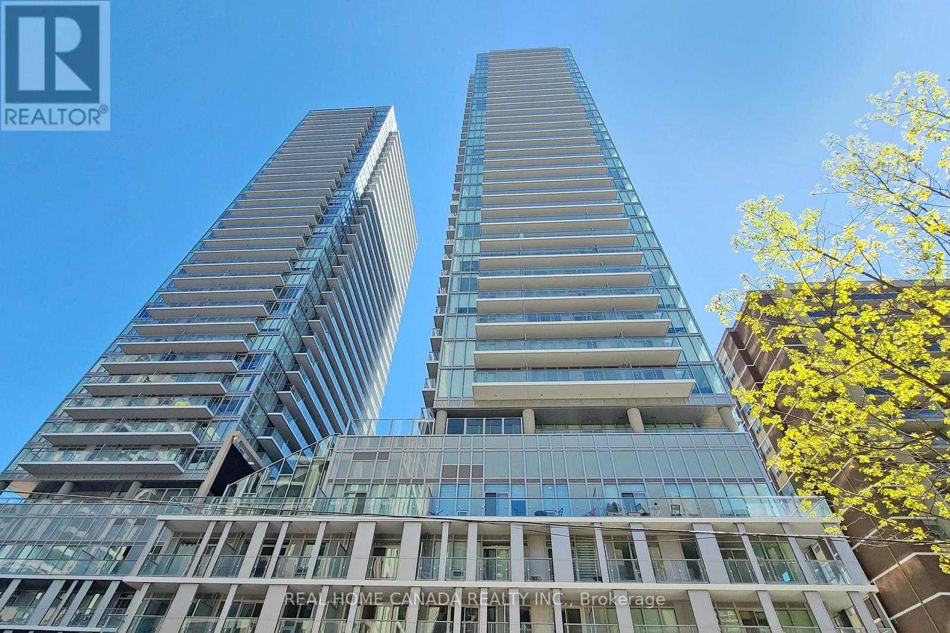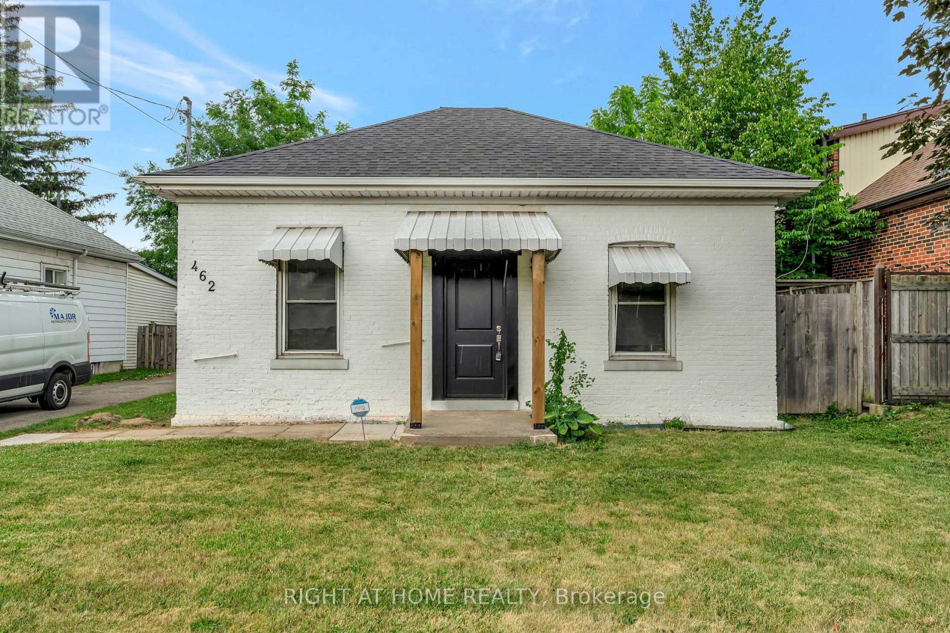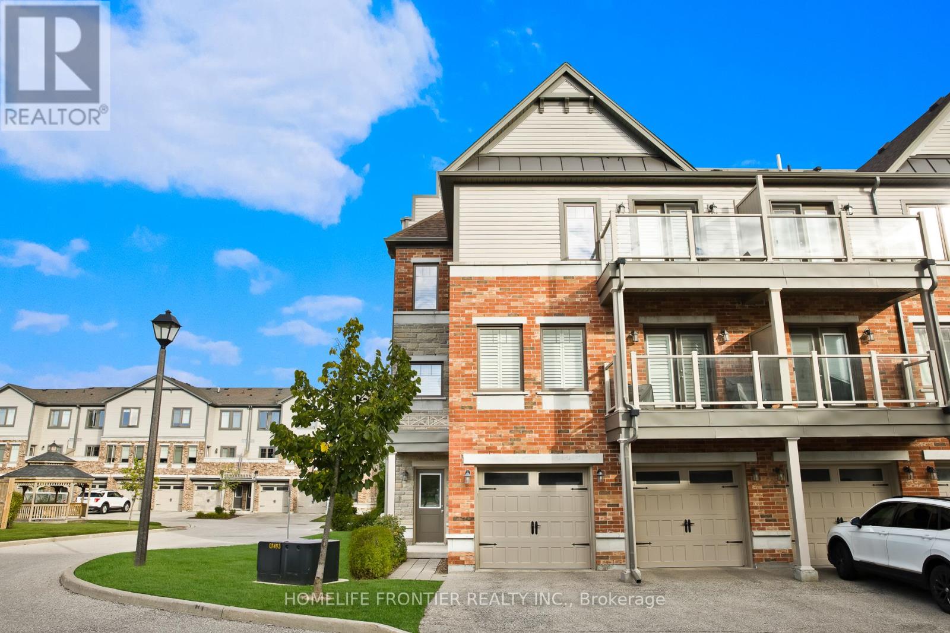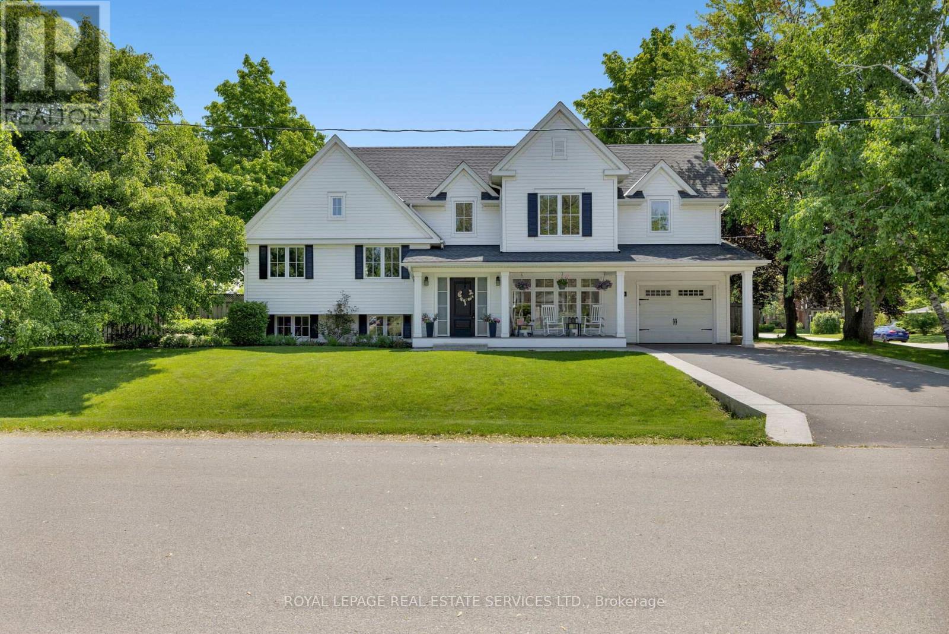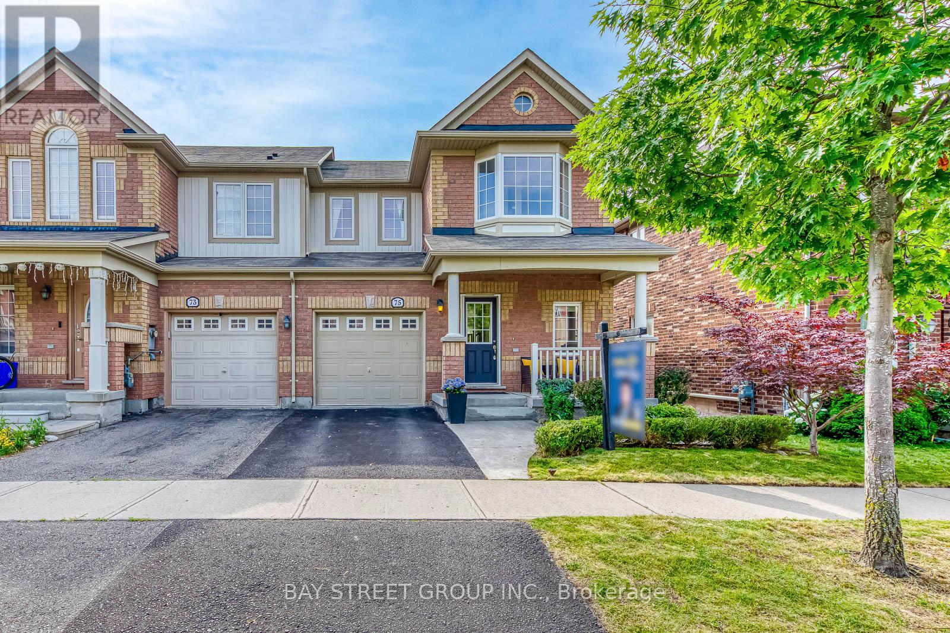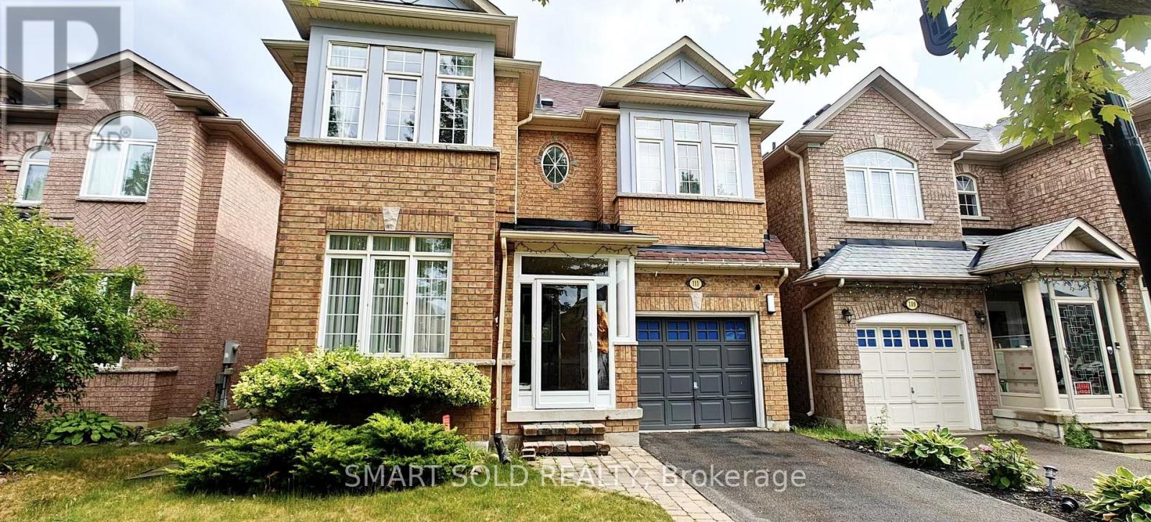Th 1 - 93 Sloping Sky Mews
Toronto, Ontario
Welcome To This Rare-Find Luxury Condo Townhome! Discover A Bright 3-Bedroom + Den, 3-Bath Corner Unit Offering Over 2,201 Sq Ft In Vibrant Fort York, Steps From King West, Queen West, Liberty Village, The Lake, Trails, And Transit. Enjoy The Rare Convenience Of Street-Level Entry, Soaring 9+ Ft Ceilings, An Open Living/Dining Area With Stainless Steel Appliances On The Main Floor, A Powder Room For Guests, And Parking For Two Including Direct Private Access To Your Own Garage With Oversized Storage. Upstairs, Three Spacious Bedrooms Include A Primary Suite With Dual Walk-In Closets, An Office Nook, And A Private Balcony, While The Second Floor Opens To A Rooftop Private Garden, Perfect For Relaxing Or Entertaining. A Private Patio And Abundant Natural Light Make This Home Warm And Inviting, All Just Minutes To The Gardiner, DVP, Loblaws, Shoppers, And Top Dining And Entertainment Options. (id:60365)
2607 - 195 Redpath Avenue
Toronto, Ontario
Enjoy 4 years new Luxurious 0 Bed & 1 Bath Stunning South Exposure Unit (345Sq.Ft+49 Sq.Ft. Balcony) , Located At Yonge & Eglinton With Storage Locker, Sun Filled South View, Gorgeous Kitchen With Quartz Counter And Stainless Appliance, Laminate Floor throughout, Floor to ceiling windows. Walking Distance To New LRT & Subway, Restaurants, Shops, Parks & Schools. Luxury Amenities Include 24H Concierge, 2 Pools, Amphitheater, Party Rm, Basketball Court, Fitness Centre. (id:60365)
462 Upper Wellington Street
Hamilton, Ontario
Charming Rustic Bungalow in the Heart of Hamiltons Desirable Mountain Area. Welcome to 462 Upper Wellington Street, a beautifully updated single-family bungalow nestled in one of Hamiltons most sought-after neighborhoods. This warm and inviting rustic-style home combines character with simplicity, making it the perfect blend of charm and convenience. Step inside to find a freshly painted interior and brand-new luxury vinyl flooring throughout, creating a bright and welcoming space. The home features new interior doors, a brand-new stove and fridge, and a thoughtfully designed layout that offers comfort and functStove,onality. A private side entrance adds flexibility for a hobbist, home occupation or for extended family, guests & other opportunites. Outside, enjoy the large detached garage and an expansive backyard, ideal for entertaining, gardening, or relaxing in your own outdoor oasis. Whether you're a first-time homebuyer, downsizing, or investing, this move-in-ready gem offers exceptional value in a prime location. Dont miss your chance to own a piece of Hamiltons vibrant Mountain community! (id:60365)
32 - 39 Kay Crescent
Guelph, Ontario
Selling Sunsets! Welcome to this fully Renovated & Customized End Unit Townhome in a very family friendly neighbourhood of south Guelph. Super Spacious Modern living space spread across 4 Levels & ideal for entertaining. This fantastic layout is efficiently fit for almost any family. Bright Windows From Every Corner, New Wide Plank Luxury Vinyl floors (carpet free throughout), Oversized Kitchen Island, Quartz Countertops, Backsplash & 3 Baths for Functionality. Witness Some Of The Most Beautiful Sunsets from your Private Rooftop Terrace & 2 Separate Balconies. Prime Location close to the best that Guelph has to offer; Transit, Major Retail & Entertainment. (id:60365)
904 - 350 Rathburn Rd Road W
Mississauga, Ontario
Welcome to 350 Rathburn Rd W #904, a bright and spacious condo in the heart of Downtown Mississauga that comes with all-inclusive luxury amenities as well as building insurance, cable TV, Central AC, Heat, Hydro, 1 Parking and Water. Extra parking spot is available at reasonable cost of $70/monthly. This well-maintained unit features a functional layout with large windows, a modern kitchen with ample storage, comfortable living and dining space, and the convenience of in-suite laundry. The building offers a resort-style lifestyle with guest suites, service elevators, a library, party rooms (Madison & Tapestry), a multipurpose room, racquetball, basketball, squash courts, and even a tennis court. Located just steps from Square One Shopping Centre, Sheridan College, Living Arts Centre, Celebration Square, restaurants, and entertainment, with quick access to highways 403, 401, and the QEW, plus public transit, GO, and the future LRT line, this condo is perfectly situated for convenience and connectivity. Ideal for professionals, couples and small families. This home offers the perfect balance of comfort, lifestyle, and urban living in one of Mississauga's most desirable communities. (id:60365)
2088 Saxon Road
Oakville, Ontario
West Oakville Beckons! Nestled in a sought-after enclave surrounding Seabrook Park, this beautifully renovated (2019) 4-bedroom family home sits on a private, premium corner lot, offering both tranquillity and convenience. Just minutes from vibrant Bronte Village, Bronte Heritage Waterfront Park, and Bronte Harbour on Lake Ontario. Walk to South Oakville Shopping Plaza, close to Coronation Park, or reach the QEW Highway and Bronte GO Train Station in just 4 minutes. The charming, covered veranda welcomes you inside to a bright foyer with custom built-ins, and the open-concept main floor featuring a living room with hardwood floors, and an electric fireplace, and a stylish dining area with a walkout to the sun-drenched backyard. With style and functionality, the kitchen boasts white cabinetry, valance lighting, granite countertops, stainless steel appliances, and an oversized island with a breakfast bar. Upstairs, two sunlit bedrooms accompany a 4-piece bath with elegant crown mouldings and a soaker tub/shower, while the top-level primary retreat showcases a custom walk-in closet and a spa-like ensuite with an oversized glass-enclosed shower. The expansive lower level offers a family room, a private office, and an exterior door to the yard, plus the finished basement offers a recreation room with wide-plank laminate flooring creating even more living space. With unparalleled access to parks, waterfront trails, excellent schools, and effortless commuting, this turnkey West Oakville gem delivers the ultimate luxury lifestyledont miss this rare opportunity! (id:60365)
75 Finney Terrace
Milton, Ontario
Discover this meticulously maintained and tastefully updated end-unit townhome, perfectly positioned on a quiet, family-friendly street. This exceptional Hillsview End model offers approximately 1,510 square feet of thoughtfully designed living space, plus a professionally finished basement, making it ideal for families or those seeking a move-in-ready home. As an end-unit townhome, this property provides the feel and privacy of a semi-detached home, with additional natural light streaming through the extra windows. The south-facing backyard is a true highlight, offering abundant sunlight throughout the day, perfect for outdoor gatherings or relaxing on the custom-built deck. The main level features hardwood floors, elegant wainscoting, and a cozy fireplace, creating a warm and inviting atmosphere. The modern white kitchen is a chef's delight, complete with stainless steel appliances, a stylish backsplash, and ample counter space. Upstairs, you'll find a spacious primary bedroom with a walk-in closet and a private 3-piece en-suite. All bathrooms in this home feature windows, ensuring natural light and ventilation. The second-floor laundry room adds convenience to your daily routine. Professionally landscaped front yard completes this home's exterior charm. Located close to schools, parks, and amenities, this property combines style, comfort, and practicality in one perfect package. (id:60365)
310 - 51 Saddlecreek Drive
Markham, Ontario
Spacious corner unit offering over 1,040 sq.ft of interior living space, plus a finished balcony for added functionality. This two-bedroom, two-bathroom layout features a private primary suite with walk-in closet and ensuite bathroom. Large windows throughout bring in natural light, complementing the upgraded flooring and modern kitchen with stainless steel appliances. The building provides 24-hour concierge service, an exercise room, and a party room. Conveniently located near Yonge/Hwy 7 Transit hub, Highways 404 and 407, with public transit, shops, many fantastic dining options within walking distance. (id:60365)
58 Joseph Aaron Boulevard
Vaughan, Ontario
Rarely Offered Beautifully & Well Maintained Detached Home With 4+1Bedroom In The Heart Of Thornhill. Functional Layout Perfect for Modern Family Living. South View With Sun Filled Living Room. Large Room On Main Level Can Be Used As Office/Guess Room. Custom Kitchen W/ Breakfast Area & Walkout To Solarium And Backyard.Pot-lights Through-out. Hardwood Floor Through-out. Spacious Master Bedroom Includes a Luxury Upgraged 5 Piece Ensuite and Walk-In Closet. Basement Finished With a Bathroom, Storage Room and Large Recreational Area. Large SunRoom With a Huge Deck are Perfect for Gatherings and Outdoor Enjoyment. Furnace (2019). Insulation (2019). Direct Access to Garage. Convenience Location, Minutes Away to Hwy 7&407. Close To Great Schools( Charlton Public School, Louis Honore Frechette Public School, Hodan Nalayeh Secondary School). Public Transit, Mall, Supermarket, Restaurants, Entertainment and Much More. One Minute Walk to Park. Don't Miss Out This Amazing Home! (id:60365)
111 Park Place Drive
Markham, Ontario
Welcome to this Bright and Beautiful 4+2 Bedroom Detached Home in Heart of Markham. North Facing with multi Parking Space. Well maintained Backyard. Open Concept Layout with Hardwood Flooring throughout. Spacious Upper Floor with ensuite Laundry. Finished Basement with Addition Rooms and Space for Guest and Family Entertainment. Close to Mount Joy Go Station, Main Street Markham, Top Rank School Zone, Supermarket, Restaurant, Park and Community Center. (id:60365)
162 Harbord Street
Markham, Ontario
Welcome to 162 Harbord St freehold townhome, nestled in the highly sought-after Berczy neighbourhood. Over $80K spent on Newly Reno and Finished Basement W/Rec Room & Storage Rm, Designer Lightings, All new countertops and sinks, Modern Kitchen W/Quartz Countertop & Mosaic Backsplash, Stained Oak Stairs, M/F Laundry & Mud Room Direct Access To Garage, 9' Ceiling on Both Main & 2nd/F, Extra Parking Pad, Steps To Beckett Farm P.S. & Pierre Elliott Trudeau H.S., Parks, Restaurants, Supermarkets, Plaza, Highways & Public Transits. (id:60365)
3338 - 68 Corporate Drive
Toronto, Ontario
Experience elegance and convenience in this beautifully upgraded 860 sq.ft. condo at the luxurious Tridel Consilium II, offering stunning unobstructed west views!Freshly painted throughout, this carpet-free home features brand new high-quality laminate flooring and upgraded light fixtures for a modern touch. The inviting open-concept living and dining area is perfect for entertaining. The spacious primary bedroom boasts a 4-piece ensuite and walk-in closet, while the second bedroom offers a large closet and access to a second full bathroom with a walk-in shower. Expansive windows in every room fill the suite with natural light and showcase breathtaking views. All-inclusive maintenance fees cover utilities, ensuring stress-free living. Residents enjoy resort-style amenities: indoor and outdoor pools, gym, squash/racquet and tennis courts, bowling alley, games/rec room with pool table, and ample visitor parking. Located in a prime Scarborough location. Steps to Scarborough Town Centre, schools, TTC, the future subway station, Scarborough General Hospital, restaurants, and Highway 401.Just move in and enjoy! Includes: All appliances, all light fixtures, and 1 underground parking space. (id:60365)


