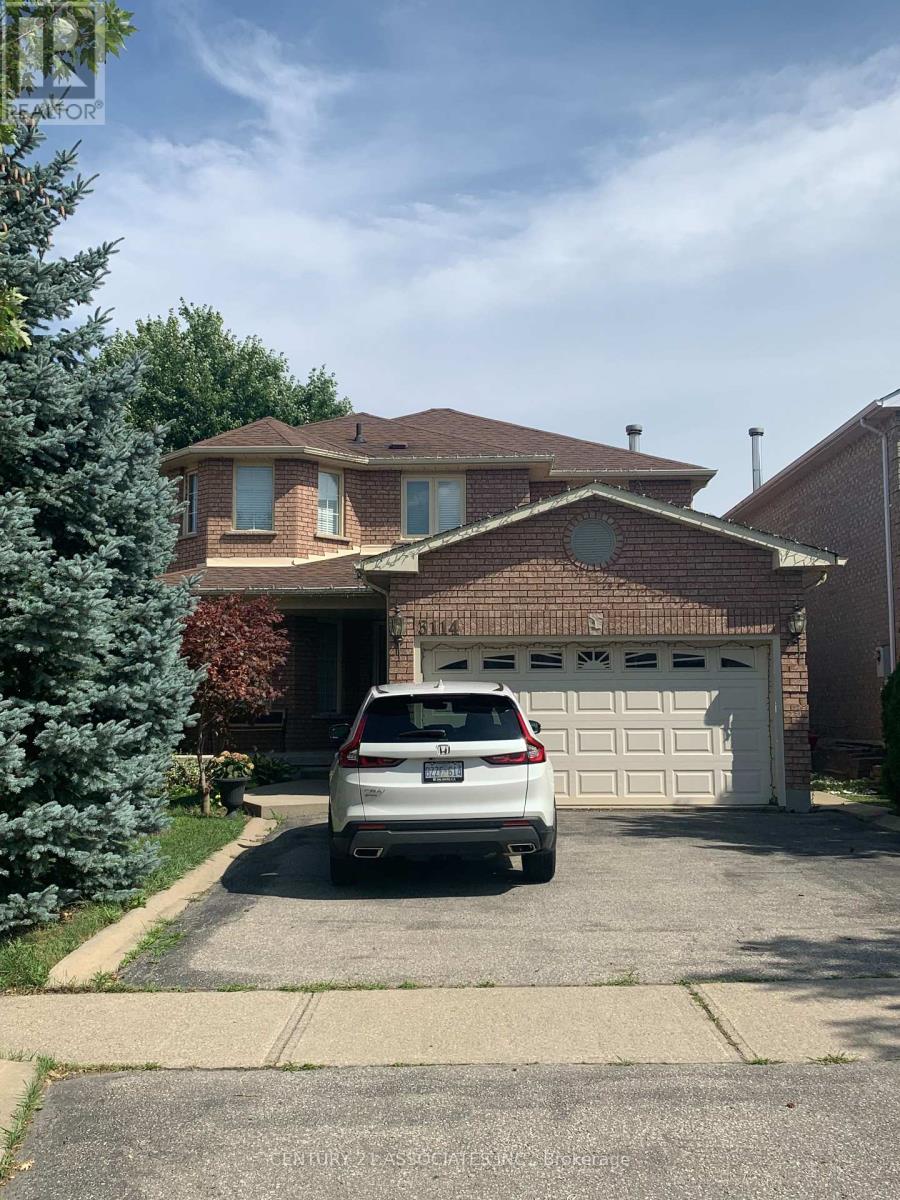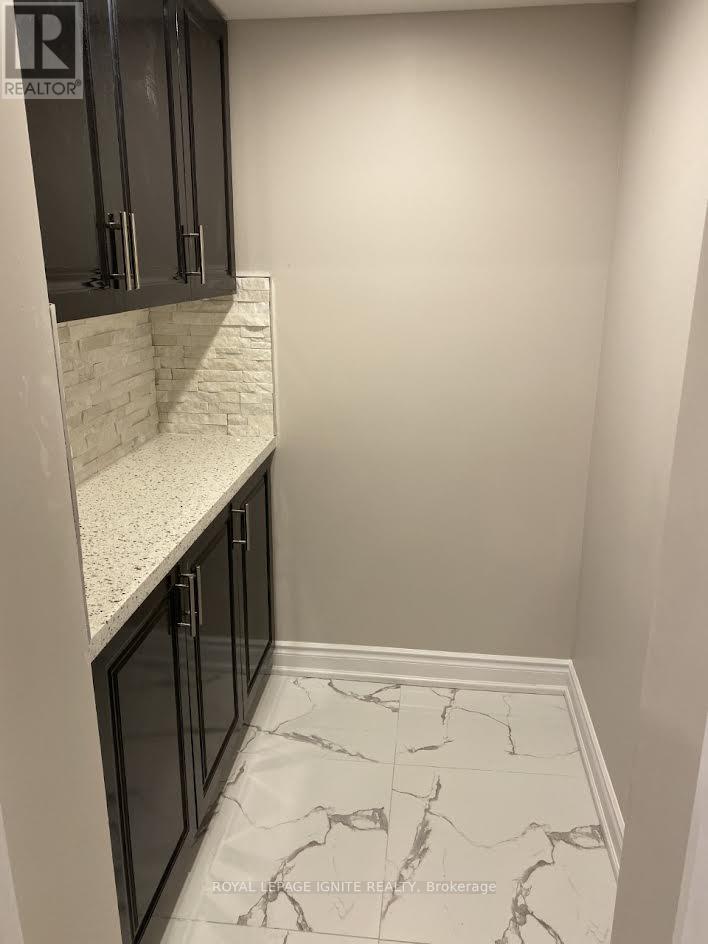509 - 395 Dundas Street W
Oakville, Ontario
Welcome to Distrikt Trailside 2.0 in Oakville. This spacious 1-bedroom plus den condo features a bright open-concept layout with large windows that fill the space with natural light. The modern kitchen includes a stylish island, premium finishes, and generous storage perfect for both daily living and entertaining. The den is a flexible separate space that can easily serve as a bedroom or home office. Step onto your 60 sq ft private balcony and enjoy peaceful, unobstructed lake views. The building offers resort-style amenities including a large gym with training equipment/yoga room, party and meeting rooms, games room, concierge, and a beautifully landscaped courtyard with BBQs and cabanas, plus ample visitor parking. Thoughtfully designed interiors maximize space and light throughout. PARKING AND LOCKER INCLUDED! Located just minutes from Highways 407 and 403, GO Transit, and major bus routes, with top-ranked schools, parks, the local hospital, shopping, and dining all close by. Walking distance to Fortinos, Coffee Shops, Restaurants, Transit! A perfect blend of style, function, and convenience in one of Oakville's most desirable communities. (id:60365)
2413 - 105 The Queensway Avenue
Toronto, Ontario
Luxurious Condo Living with breathtaking Lake Views - Enjoy Life by the Lake & Beach! Stunning 1 Bedroom, 1 bath Unit rarely available, Open Concept, functional layout, Granite Counter, Appliances. A short walk to Lake, restaurants, grocery stores and public transit. Enjoy A Luxurious Lifestyle With Exceptional Amenities- 24 Hrs Concierge, 2 separate gyms to use, Indoor & Outdoor Pool, Tennis Court, Fitness Center, Basketball Court, Party Room, Guest Suites and visitors parking. Right by Gardiner Expressway. Minutes To Downtown Toronto. (id:60365)
3114 Innisdale Road
Mississauga, Ontario
Self contained one bedroom suite with separate entrance from side to private entry door leading to a beautiful, carpet free (ceramic floors throughout) one bedroom with living room, full size kitchen, 4 piece bathroom. Utilities and internet included, one driveway parking space. Ideal for single occupant. Landlord resides upstairs. Rental application, employment letter etc as well as meeting with landlord required. Available anytime. (id:60365)
2317 Orchard Road
Burlington, Ontario
Welcome to a family residence nestled in the heart of Burlington's prestigious Orchard community where timeless elegance meets family functionality. Positioned on a beautifully landscaped corner lot on a quiet, family-friendly street, this home blends luxury features with everyday convenience. Just steps to transit, schools, shopping, and parks, it offers the ultimate in lifestyle and location. From the moment you arrive, the curb appeal impresses with manicured gardens and exterior pot lights that highlight the architectural charm. Step inside to 3,357sf of living space featuring hardwood flooring across both the main and 2nd levels. The octagonal living room, complete with a tray ceiling and large windows, and the dining room with a charming bay window seat, create a warm and inviting space. The heart of the home is the kitchen, thoughtfully designed with quartz countertops, diagonal tile backsplash, SS appliances, and high staggered cabinets w/ valence lighting. An antique glass cabinet, lazy susan, and island w/ breakfast bar add practicality. The kitchen flows into the family room, where a gas fireplace, media niche, and large windows create a perfect atmosphere for quality time. Upstairs, the expansive primary suite showcases a tray ceiling, walk-in closet, and a luxurious 5pc ensuite with double quartz vanities and a spa-like whirlpool tub. Two additional bedrooms share ensuite access to a modern 4-piece bathroom, and the convenient second-floor laundry adds everyday ease. The finished basement adds living space with a large versatile rec room plus an additional generous bedroom ideal for guests or a teen retreat. Step outside to enjoy the fully fenced backyard complete with an interlock patio and ample green space for children and pets to play. This is a rare opportunity to own a luxurious yet family-oriented home in one of Burlington's most coveted neighbourhoods. A true turnkey gem offering space, style, and a welcoming community lifestyle (id:60365)
3106 - 105 The Queensway
Toronto, Ontario
Welcome to NXT Condos, where contemporary living meets timeless style in this beautifully crafted one-bedroom, one-bathroom suite. Designed to maximize space and light, the unit features floor-to-ceiling windows that flood the interior with natural sunlight and offer breathtaking, unobstructed views. The open-concept layout flows effortlessly, with sleek modern flooring and a streamlined kitchen that blends seamlessly into the living and dining areas, creating an inviting space ideal for both entertaining and everyday relaxation. Perfectly situated just moments from High Park, Bloor West Village, the waterfront, and with quick access to downtown Toronto, this location offers the best of city living with nature, culture, and convenience at your doorstep. Residents enjoy a host of resort-inspired amenities including a 24-hour concierge, indoor and outdoor pools, a state-of-the-art fitness centre, a tennis court, and beautifully designed party and meeting rooms. Enjoy a lifestyle defined by comfort, convenience, and contemporary elegance. (id:60365)
115 High Street W
Mississauga, Ontario
Luxury Living in the Heart of Port Credit. Welcome to the sought-after Catamaran Model, the largest in this exclusive community, offering over 3,400 sq. ft. of thoughtfully designed living space. This end-unit townhome features a private elevator providing seamless access to all five levels, making it ideal for multi-generational families or those seeking luxury with convenience. At the top, an expansive rooftop terrace provides the perfect setting to unwind and enjoy breathtaking sunset views over Lake Ontario. The enclosed porch with a gas line for BBQ adds even more outdoor entertaining space. Inside, the main floor impresses with 10-ft ceilings, a grand great room with a fireplace, and an elegant dining space. The chefs kitchen features thick-cut countertops, a farmhouse sink, a full-sized pantry, custom pull-out drawers, and a gas stove connection upgrade. The primary suite is a private retreat with a custom dressing room, spa-like ensuite with a soaker tub, and ample space to relax. Three additional bedrooms, a home office, and a fully finished lower level with an additional full bathroom complete this exceptional layout. Luxury upgrades include a geothermal heating system, motorized awnings on the terrace and porch, custom built-ins, pocket doors, and an upgraded fireplace surround with stone and tile finishing. Located steps from grocery stores, medical offices, banks, and restaurants, yet offering the privacy of a fenced yard and access to scenic waterfront trails. Residents enjoy exclusive access to The Shores premium amenities, including an indoor pool, gym, golf simulator, library, party room, and meeting room. Book your private tour today. (id:60365)
3 - 159 Mavety Street
Toronto, Ontario
Welcome to this charming and thoughtfully designed 1-bedroom apartment, perched on the third floor of a beautiful century home in the heart of Torontos beloved High Park and Junction neighborhood.This sun-soaked suite offers a perfect blend of historic charm and modern comfort, with character-filled details and serene views that make every day feel special. Expansive living room with stunning views of tree tops, church spires, and breathtaking sunsets. Adorable kitchen with stylish finishes and lots of natural light. Spacious bathroom featuring a soaker tub, your personal spa-like escape. In-suite laundry for convenience. Self-controlled heating & air conditioning for year-round comfort. Situated just steps from High Park and a short walk to the trendy Junction, home to some of Torontos best cafés, restaurants, and local shops. Enjoy the best of both nature and urban living in one of the citys most sought-after neighborhoods. Perfect for a quiet professional or couple seeking a unique, peaceful, and beautifully designed space to call home. (id:60365)
71 Mandarin Crescent N
Brampton, Ontario
Charming 3-Bedroom Semi-Detached Home Backing Onto Ravine - Legal Basement Permit S 7-Car Parking! Welcome to this beautiful 3-bedroom, 3-bathroom semi-detached home nestled in a quiet neighbourhood and backing onto the scenic Massey Park ravine. Situated on a slightly pie-shaped lot, this home offers a generous, fully fenced backyard - perfect for family fun, entertaining, or simply relaxing in your private oasis. There's plenty of space for kids to run around and for summer barbecues with friends and family! Step inside to find warm honey oak hardwood floors throughout, elegant crown moulding, and pot lights that brighten the open-concept living and dining area. The spacious kitchen features ceramic flooring, a bright eat-in space, and a walkout to the backyard and garden. Upstairs, the large primary bedroom is a true retreat - complete with a custom-built walk-in closet, a cosy sitting area, and an updated bath featuring a relaxing soaker tub. The finished basement provides additional living space, including a gas fireplace, a 3-piece bathroom, and laundry - ideal for a family room, guest suite, or home office. Bonus Features Include: 1. Legal City Permit in place for a Second Basement Unit, 2. Side Entrance already in place for a future basement apartment, 3. Parking for up to 7 vehicles is a rare and valuable feature 4. Current Tenant moving out in 45 days, giving you full flexibility. This well-maintained home offers ravine views, a spacious lot, and investment potential with basement income possibilities. Don't miss your chance to own in one of the area's most family-friendly and nature-rich communities! (Few Pictures are virtually staged) (id:60365)
Bsmt - 38 Havanna Crescent
Brampton, Ontario
Beautiful 3 Bdrm Bsmt Apt W/ Separate Entrance Located In A High-Demand Brampton Neighbourhood. The Den Is Spacious And Can Be Used As Another Bdrm. Modern Kitchen W/Open Concept. Bdrms Come W/Closets. 2 Full Modern Bathrooms Laminate Floors Throughout & Pot Lights. Separate Laundry & 2 Parking Spaces Available. Close to Hwy 50/Hwy 7/ Hwy 427/ Hwy 407. Walking Distance To School, Parking, Shopping, Transit & All Other Amenities, Tenant Responsible for 40% Of Utilities (Water & Electricity). (id:60365)
250 Inspire Boulevard
Brampton, Ontario
Rare To Find **Double Car Garage** Freehold 2 Storey Luxury Stone & Stucco Elevation Town-House In Demanding Mayfield Village Community!! 1882 Sq Feet* Separate Living, Dining & Family Rooms Equipped With Large Windows! Upgraded Family Size Kitchen With S/S Appliances, Center Island & Brand New Quartz Counter-Top & Matching Back Splash!! Oak Staircase With Iron Pickets! Professionally Painted* 2nd Floor Comes With 3 Spacious Bedrooms! Master Bedroom Comes With 5 Pcs Ensuite & Walk-In Closet** 2 Full Washrooms In 2nd Floor** [Carpet Free House] Laundry Is Conveniently Located In 2nd Floor! Fully Move-In Ready House! Minutes To Hwy 410 & All Amenities!! Must View House* Shows 10/10 (id:60365)
1403 - 75 Eglinton Avenue W
Mississauga, Ontario
Absolutely beautiful Condo In The Heart Of Mississauga. Luxurious Pinnacle Uptown Condo Ready To Move In++Truly affordable for the first time home buyer++Bright & Spacious 1 Bdrm+1 W/R+ Den (Can Be Used As 2nd Bdrm, computer room++office)++ Freshly Painted++Brand new Lights++lots of natural light ++ with beautiful Unobstructed beautiful views++close to all Hwy++403//401++Min to Sq 1//New LRT stop right downstairs//,close to Restaurants, Shops & Public Transit. Fabulous more than 25,000 Sq.ft Of Amenities Incl++24 hrs Concierge++swimming pool++Gym++Party Room Etc. Thanks for showing!! (id:60365)
139 Rutherford Road N
Brampton, Ontario
//Rare To Find// Premium 50*120 Feet Lot Bungalow - 4 + 2 Bedrooms In Demanding Madoc Area! Over 150k Spent In Renovations In Year 2025. Whole Main Floor Is Professionally & Tastefully Renovated* Open Concept Main Floor Includes Living & Dining Rooms With High End Vinyl Floorings & Upgraded Light Fixtures! Dream Custom Family Size Kitchen With Quartz Counter-Top, Back Splash & New S/S Appliances! Main Floor Washroom Is Redone From Scratch With High End Finishings! 4 Generous Size Bedrooms In Main Floor! Finished Basement With 2 Bedrooms, Kitchen, Full New Washroom & Separate Entrance! **Huge 6 Cars Driveway** Decent Sized Backyard & Deck For Entertaining! (id:60365)













