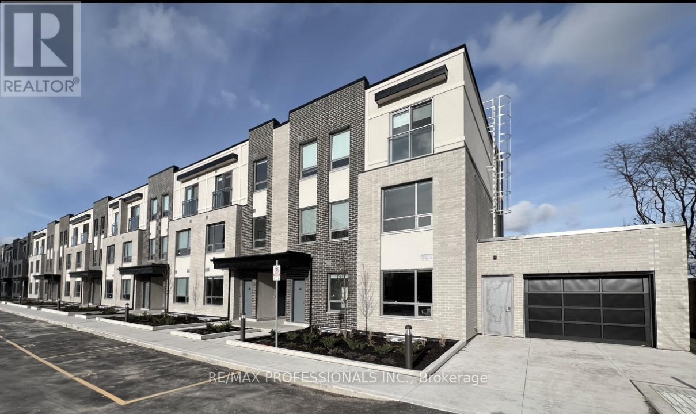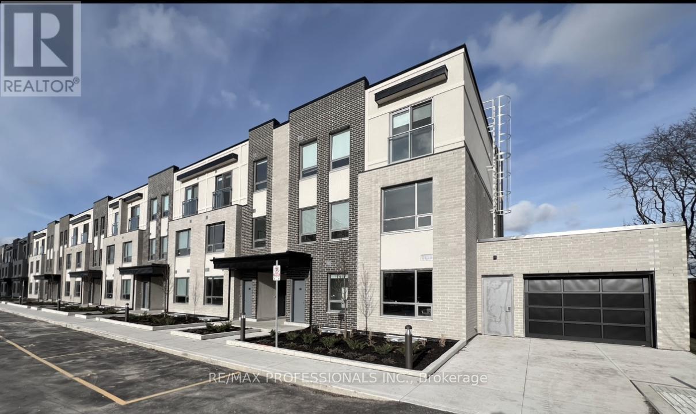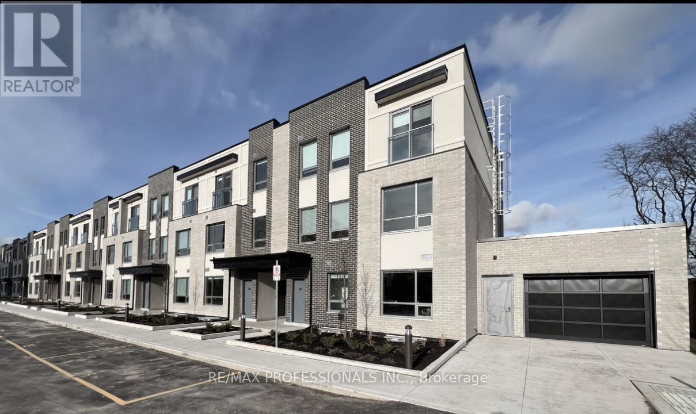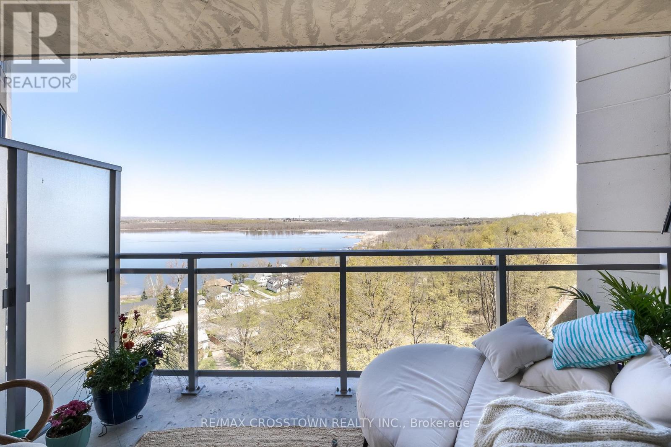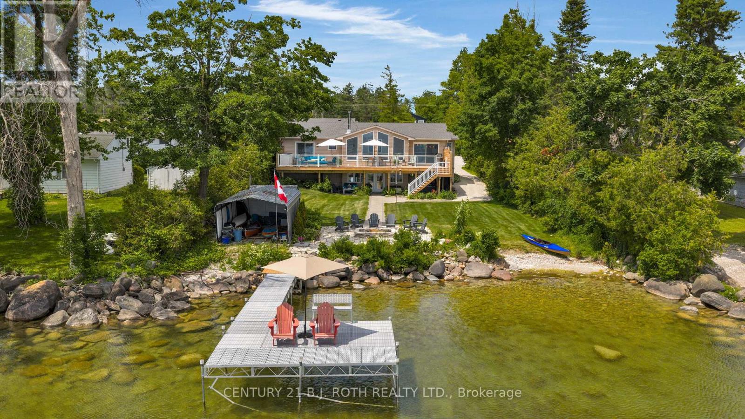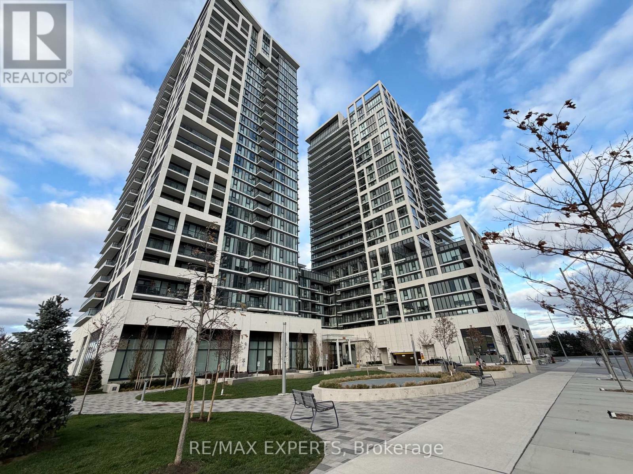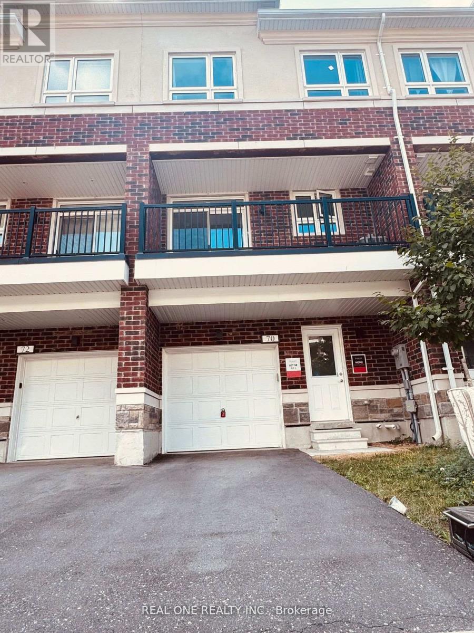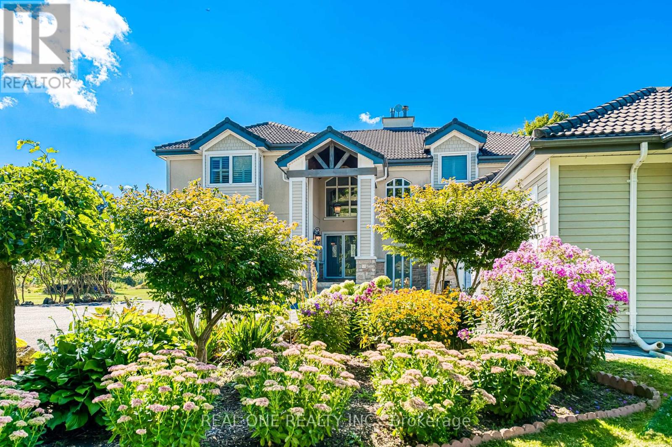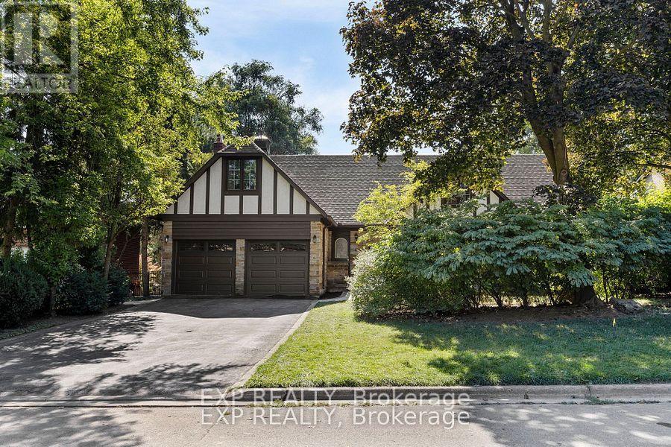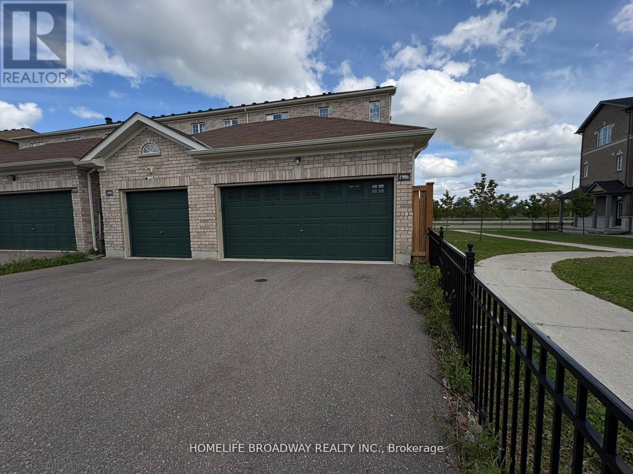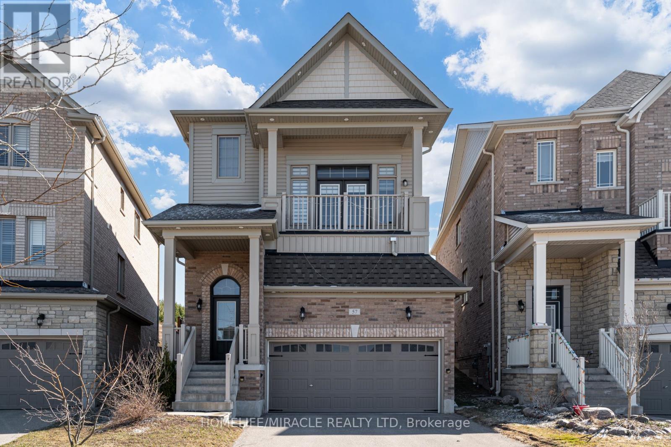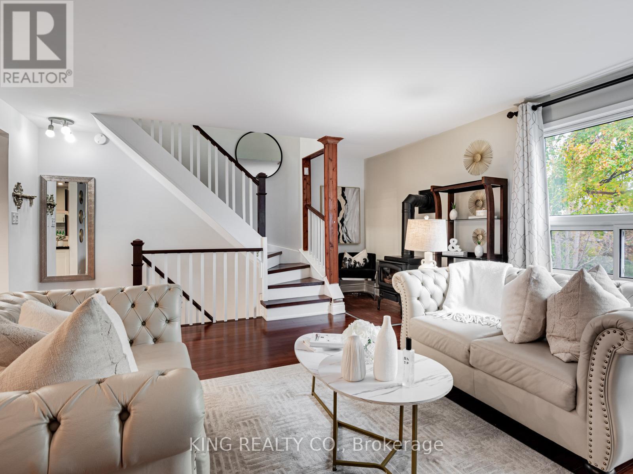117 - 62 Dixfield Drive
Toronto, Ontario
Welcome to 62 Dixfield Drive unit 117. This large 2 bedroom and 1.5 bath 895 Square Foot unit covers the 2nd and 3rd floors. Features include: Laminate Floors, Stainless Steel Fridge, Full size Washer & Dryer, Stainless Steel Dishwasher, Stove, Hood Vent, 9 Foot ceilings, Newly painted, Modern finishes, quality finishes, Quartz Counters in Kitchen and Baths, Double Sink in Kitchen, Tile Backsplash, Blinds in all units, Flat Ceilings. This stunning three-storey purpose-built rental building is set to redefine luxury living in Etobicoke. 62 Dixfield Drive offers a lifestyle you wont want to miss. Step inside and discover a world of comfort and sophistication. Each thoughtfully designed unit boasts modern finishes, spacious layouts, and views that will leave you in awe. This location offers beautiful park views, schools and public transit just steps away! Not to mention Centennial Park, Etobicoke Olympium and Sherway Gardens Shopping Centre just minutes away for convenient access! Across from Wellesworth Park. Minutes from elementary, middle and secondary schools. Great location to use the future transit and the subway line running from the hub at Renforth and Eglinton. Tenants pay utilities and parking separate. Refundable key deposit of $50.00. Use of Gym and Outdoor pool.** 1 month free on a 13 month lease (month 2) or 2 months free on a 24 month lease (month 2 & month 13) ** (id:60365)
105 - 62 Dixfield Drive
Toronto, Ontario
Welcome to 62 Dixfield Drive, Unit 117 a clean, modern 2-bedroom, 2-bath purpose-built rental spanning 895 sq. ft. over two levels, 2nd and 3rd floors. This townhouse-style home features 9 ft. ceilings, quartz countertops, stainless steel appliances, full-size washer & dryer, and blinds throughout, offering a bright and comfortable living space.Enjoy stress-free, move-in-ready living with no repair worries, and access building amenities including a gym and outdoor pool. Perfectly located for convenience, this home is just minutes from Pearson Airport and the 400-series highways, with transit, parks, schools, Centennial Park, Sherway Gardens, and Etobicoke Olympium nearby.Across from Wellesworth Park. Minutes from elementary, middle and secondary schools. Great location to use the future transit and the subway line running from the hub at Renforth and Eglinton.Ideal for renters seeking modern, brand-new style and comfort in a prime location. Utilities and parking are extra. Refundable $50 key deposit. ** 1 month free on a 13 month lease (month 2) or 2 months free on a 24 month lease (month 2 & month 13) ** (id:60365)
129 - 62 Dixfield Drive
Toronto, Ontario
Welcome to 62 Dixfield Drive, Unit 129 a clean, modern 2-bedroom, 2-bath purpose-built rental spanning 895 sq. ft. over two levels, 2nd and 3rd floors. This townhouse-style home features 9 ft. ceilings, quartz countertops, stainless steel appliances, full-size washer & dryer, and blinds throughout, offering a bright and comfortable living space.Enjoy stress-free, move-in-ready living with no repair worries, and access building amenities including a gym and outdoor pool. Perfectly located for convenience, this home is just minutes from Pearson Airport and the 400-series highways, with transit, parks, schools, Centennial Park, Sherway Gardens, and Etobicoke Olympium nearby.Across from Wellesworth Park. Minutes from elementary, middle and secondary schools. Great location to use the future transit and the subway line running from the hub at Renforth and Eglinton.Ideal for renters seeking modern, brand-new style and comfort in a prime location. Utilities and parking are extra. Refundable $50 key deposit. ** 1 month free on a 13 month lease (month 2) or 2 months free on a 24 month lease (month 2 & month 13) ** (id:60365)
908 - 56 Lakeside Terrace
Barrie, Ontario
Welcome to LakeVu Condos Suite 908! Discover the perfect blend of luxury, comfort, and lakeside tranquility in this stunning 934 sq ft condo perched on the ninth floor, offering unobstructed views of Little Lake. This is more than a home - it's a lifestyle upgrade! This elegant suite features 2 spacious bedrooms, a large versatile den, 2 full bathrooms, and in-suite laundry, all designed for modern living. The open-concept layout is flooded with natural light, showcasing a sleek kitchen with quartz countertops, soft-close cabinetry, and stainless steel appliances - perfect for entertaining or relaxing in style. Enjoy your morning coffee or evening beverage on the private balcony, soaking in the peaceful lake views. The primary bedroom offers a serene retreat with its own ensuite, while the second bedroom and den provide inflexible space for guests, work, or hobbies. Both bedrooms offers beautiful lake views. Lake Vu Condos - Tower 2 offers premium amenities including underground parking, a rooftop patio with BBQs, a party room, games room, and a pet wash station. Each suite features individually controlled heating and cooling with a high-efficiency hybrid heat pump and ERV system for fresh air and energy savings. Located minutes from shopping, dining, Georgian College, RVH, and HWY 400, this condo combines convenience with serenity. Don't miss your chance to live the Lake Vu lifestyle. (id:60365)
95 Lakeshore Road E
Oro-Medonte, Ontario
Don't be deceived by this home's modest roadside appearance-behind the front door awaits a private lakeside retreat offering over 2,700 sq. ft. of renovated living space. Ideal as a full-time residence or cottage getaway, this 2020 renovated waterfront property is just 20 minutes from Barrie and Orillia and minutes from Highway 11. Enjoy 81 feet of clean Lake Simcoe shoreline with a 72-foot dock and a shallow beach cove perfect for children and launching kayaks or paddle boards. Oversized glass doors on both levels frame stunning lake views as soon as you step inside. The upper level offers engineered hardwood floors, tongue and groove ceilings with pot lights, and an open living area centered around south-facing windows and a wood-burning fireplace. The kitchen features quartz countertops, a functional island, and upgraded LG appliances. Three bedrooms and two bathrooms include a primary suite with a custom closet, three piece ensuite, and private walkout. The lower level walkout includes a fourth bedroom, third bathroom, modern wet bar or pantry, and a laundry room. Vinyl flooring supports easy indoor-outdoor living, and a natural stone gas fireplace warms the spacious rec room. Step outside to a shaded patio leading to the 6-person Jacuzzi hot tub with lounger seating. Additional upgrades include full water treatment with UV and charcoal filtration, Rogers Ignite high-speed internet, smart-home features, new A/C (2022), new furnace with UV sterilizer (2021), new roof on house and garage (2020), 200-amp service, Generac generator, insulated triple garage with subpanel and heated workshop, invisible pet fencing, a 220V EV outlet, and two sheds, one with hydro. Move in and enjoy exceptional lakefront living. (id:60365)
2424 - 9000 Jane Street
Vaughan, Ontario
Welcome to this stunning corner unit at the Charisma Condos, where elegance and convenience meet in the heart of Vaughan! This bright 2-bedroom, 2-bath suite offers a spacious open-concept layout with floor-to-ceiling windows and panoramic city views. The modern kitchen features full-size stainless steel appliances, extended cabinetry, and a large island perfect for dining or entertaining. The primary suite includes a double closet with built-in shelving and a stylish 4-piece ensuite. Enjoy your private balcony, ideal for relaxing or taking in the skyline. Just steps from Vaughan Mills Shopping Centre, VMC Subway, GO Transit, and Cortellucci Vaughan Hospital, with shops, dining, and everyday conveniences right at your doorstep. Enjoy hotel-inspired amenities including a 24/7 concierge, lobby, fitness centre, rooftop terrace, outdoor pool, theatre room, pet wash, party room, guest suites, and visitor parking. One underground parking space and one locker included. (id:60365)
70 Chicago Lane
Markham, Ontario
3 Bedroom Townhouse, Top Community, Top Ranked Bur Oak S.S. And Donald Cousens P.S; Bright, Spacious Layout, Open Concept, Steps To Shopping And Restaurants. Mins To Mount Joy Go Station. (id:60365)
2477 Hornes Road
East Gwillimbury, Ontario
A Romantic Tree-Lined Winding Driveway Leads To This Sensational Estate Known As Queensville Estate Situated on 10-Acre Picturesque Land. This Architectural Masterpiece Showcases Over 5500 Sf Living Space Above Grade With 5 Bedrooms. Fabulous Open Concept Floor Plan Blends Timeless Elegance And Modern Indulgence. Spectacular Views Grace Every Room. A Breathtaking 2-storey Great Room Features 25' Cathedral Ceiling Flooded With South Facing Natural Light. Stunning Open To Above Foyer With Floating Solid Oak Stairs. This immaculate Home Boasts Exquisite Gourmet Kitchen With Granite Countertop And Backsplash, Centre Island and Breakfast Bar. Spacious Guest Bedroom On Main Floor With A Full Bathroom. Enjoyable Working-At-Home Experience In Over-Sized Office With Separate Entrance. Impressive Master Bedroom With Her/His Walk-In Closets. Extra Large 5 Piece Ensuite With Stylish Freestanding Tub and Walk-Through Glass Shower. Shutters And Solid Oak Doors Throughout. Lasting Marley Title Roof. Heat Pump (Geothermal) For Heating And Cooling Saves Utility Costs. Complete Water Treatment Equipment. Enjoy Endless Summer and Starry Night Sky On Massive Decks/Patio Watching Mesmerizing Campfire In The Huge Fire Pit. Whether Hosting Family Barbecues Or Watching The Sun Set Over The Fields, It Offers The Space And Serenity To Enjoy Life's Simple Pleasures. Idyllic Country Living Yet Being Urban Convenient. Located Minutes From Highway 404 And The Advancing Bradford Bypass, It Provides Easy Access To The City While Remaining Firmly Rooted In Nature. The Booming Queensville Community, New Community Centre And New Schools Just Across Highway. Short Distance To Costco, Malls and GO Train Station. Queensville Estate Offers Endless Possibilities For Future Use. Equestrian Facilities, A Hobby Farm, Even A Tennis Court, Putting Green And Pool Pavilion - Making This Estate Not Only A Dream Home But A Legacy Property For Years To Come. (id:60365)
70 Hemingway Crescent
Markham, Ontario
Client Remarks**Sought After Prestigious Hemingway Cres**Tree Lined Street in Mature Neighborhood**Large Lots 75X130Feet **Double Ensuites primary bdrms with crown moulding and semi ensuite bdrm**both ensuite upgraded with high end door and crystal door knobs, All smart toilets on main and 2nd floor. Two gas fireplaces on main floor and one brick fireplace in basement. Beautiful Japanese maple tree next to deck, Famous School : William Berczy Junior & Unionville High**Minutes to 404/407, FMP, Plazas, Too Good Pond****Finished Walk Out Basement with new laminate floor, lights and Wet Bar, Sauna, 3pc bath*Pool table with lamp and score board and games included. Moulding in primary rooms and dining room. Quality 3/4 inch hardwood throughout *Wrought Iron Stair Railings, updated Baths & Kit With B/I Appliances, highend garage doors **New interlock walkway, New walkway to backyard >Secluded Backyard with Heated Inground Pool with newer cover for safety (All Pool equipment and sprinkle system AS IS) **House rented Dec 2025-Nov 30,2026. Must assume tenant (id:60365)
1906 Donald Cousens Parkway
Markham, Ontario
Welcome to this stunning builder's model home in the highly desirable Cornell community of Markham. Thoughtfully designed with modern finishes and bright, open spaces, this home offers the perfect balance of comfort, convenience, and style. From the moment you step inside, you'll notice the abundance of natural light flowing through large windows, enhancing the spacious open-concept layout. The main living area is ideal for entertaining, with a seamless connection between the kitchen, dining, and family spaces. The kitchen features quality finishes, ample cabinetry, and generous counter space, making it a true centerpiece of the home. Upstairs, you'll find well-sized bedrooms, including 2 primary suites complete with walk-in closet and private ensuite. Each room offers comfort and flexibility, whether for family, guests, or a home office. Minutes from highly ranked schools, Markham Stouffville Hospital, shops, restaurants, and major highways. Move-in ready and perfectly situated. (id:60365)
57 Sutcliffe Way
New Tecumseth, Ontario
This stunning double-car garage home is located in Alliston's most prestigious, family-oriented community. Offering over 2,100 sq. ft. of above-grade space and a total of approximately 3,000 sq. ft. of living area, this residence is perfectly designed for comfort and functionality. Situated on a spacious pie-shaped lot, the home features a walkout basement leading to the garage. The fully finished basement includes a full bathroom and boasts high ceilings, making it ideal for entertaining or as a potential rental unit for additional income. Enjoy privacy with no sidewalk and no neighbors behind. The expansive family/great room includes a balcony, perfect for hosting large gatherings or enjoying family entertainment. The newly upgraded kitchen is a chefs dream, featuring quartz countertops, a stylish backsplash, a gas stove, and modern pot lights throughout. Elegant flooring extends across the entire home, enhancing its sophisticated appeal. This exceptional property offers a rare combination of luxury and practicality. (id:60365)
2 - 909 King Street W
Oshawa, Ontario
REDUCED PRICE! Welcome to 909 King St W - a fully renovated 3-bedroom, 2-bath home blending modern comfort with unbeatable convenience. Upgrades include a new kitchen, floors, bathrooms, basement, huge deck, central AC and others. The open-concept main floor seamlessly connects the living, dining, and kitchen areas, creating a bright, inviting space with a cozy gas fireplace which heats the entire house in winter and is unique to this unit. Walk out from the dining area to a spacious deck with a big gazebo overlooking a private greenbelt - perfect for entertaining or relaxing. Upstairs, generous bedrooms and a sleek bathroom offer tasteful finishes. Located just 3 minutes from Oshawa Centre Mall, 5 minutes to Highway 401, and near government offices (passport, health), schools, and transit, this home sits in a quiet, family-friendly neighboUrhood ideal for both growing families and downsizers. Move-in ready, stylish, and perfectly situated - 909 King St W offers the best of comfort, location, security, and lifestyle. (id:60365)

