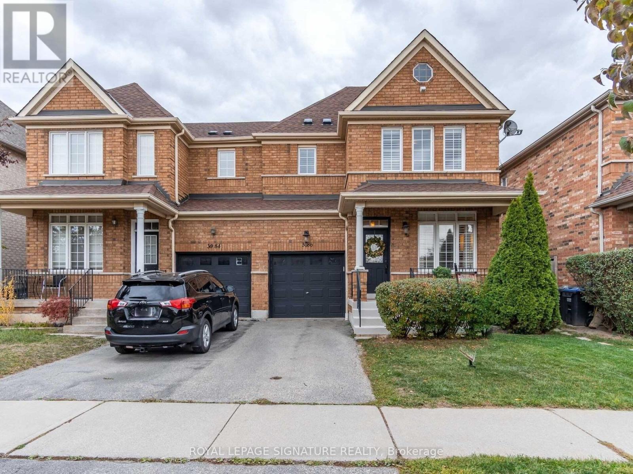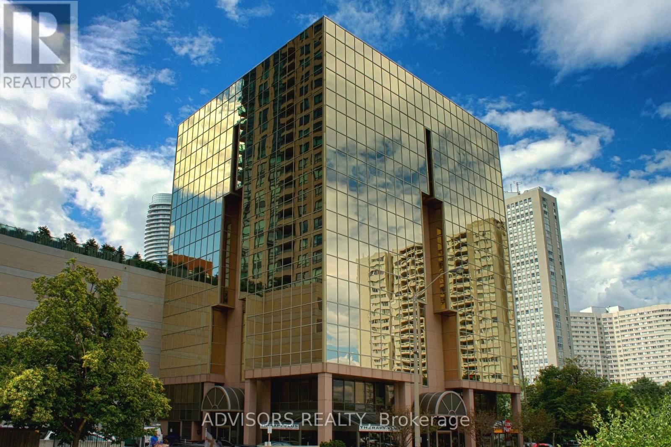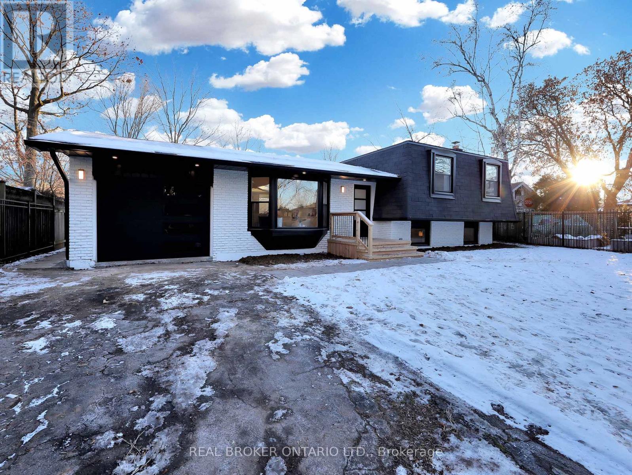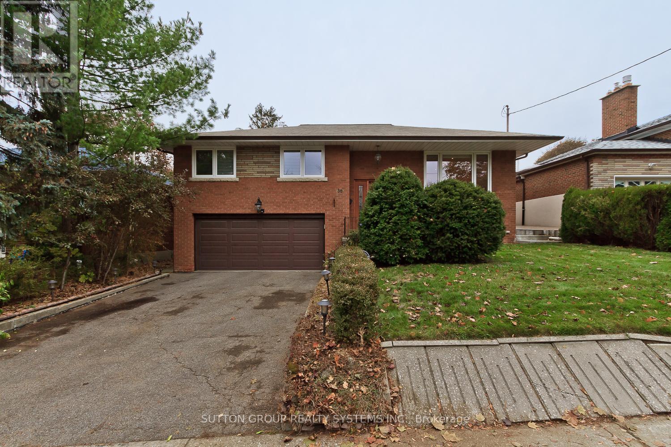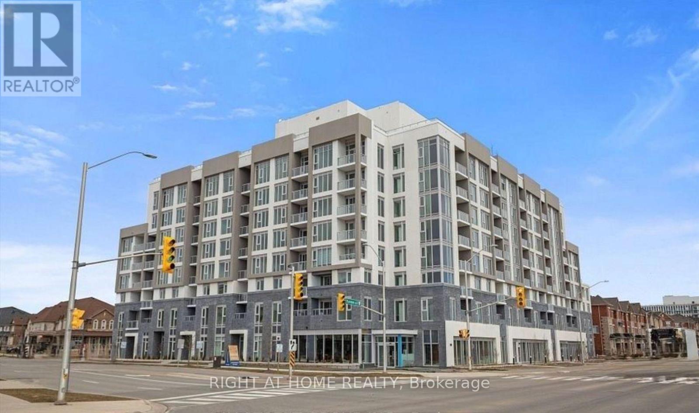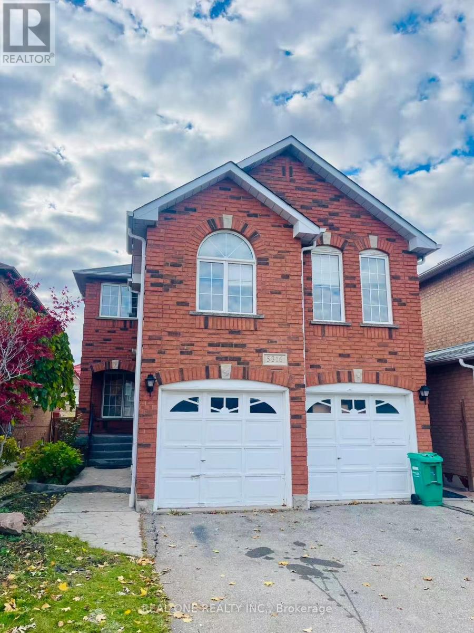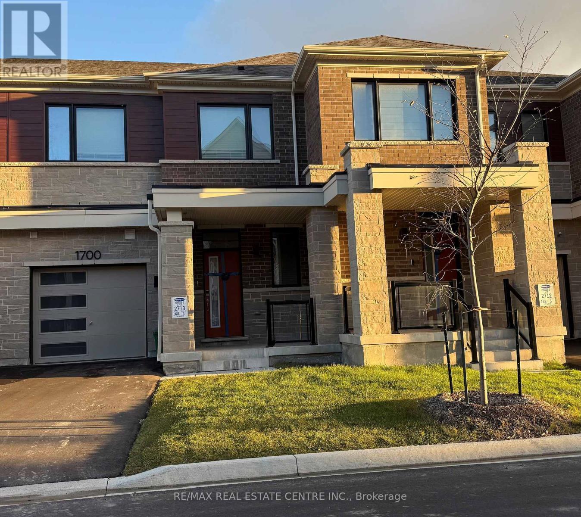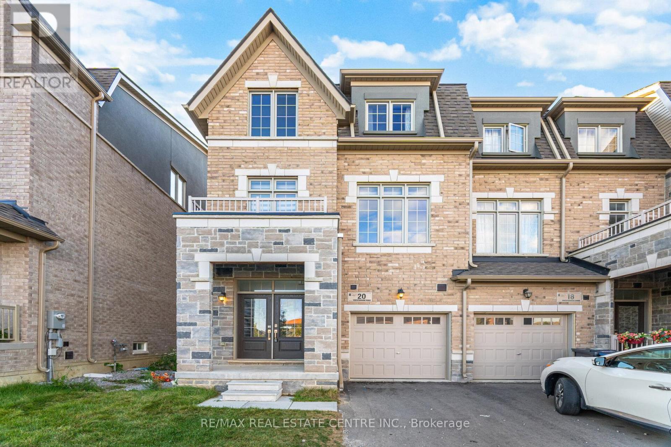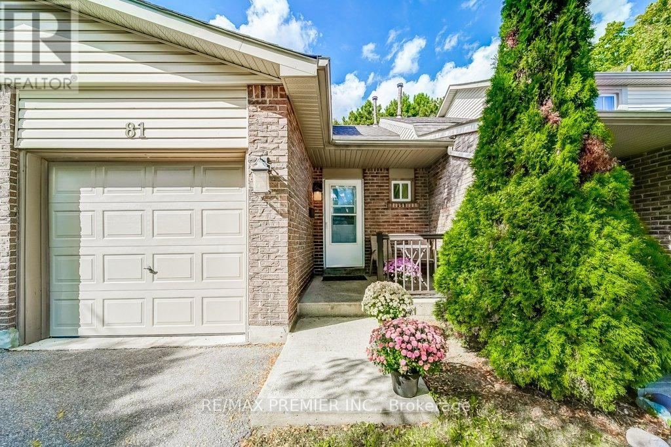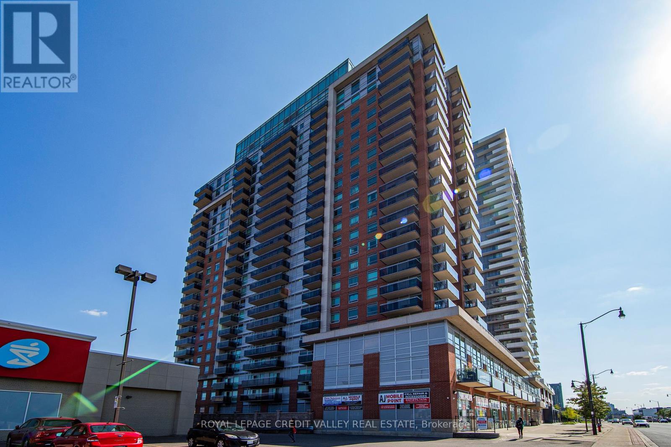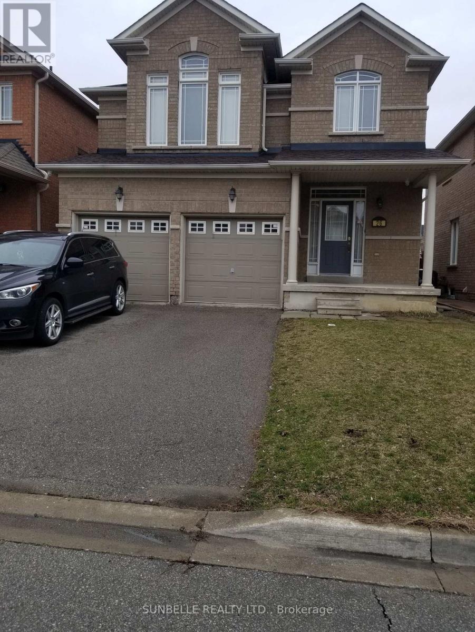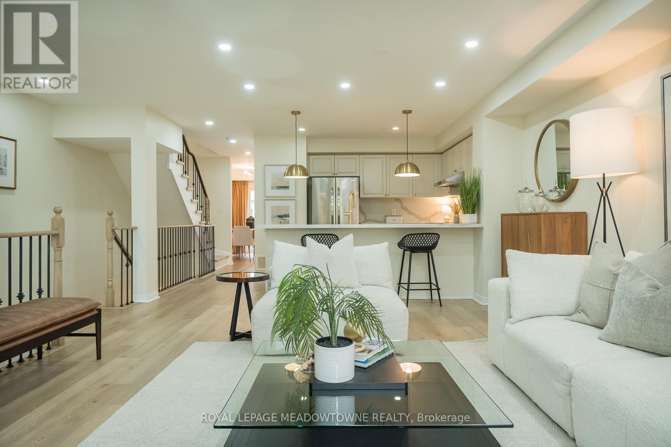3086 Lavenham Place
Mississauga, Ontario
Spacious 1-bedroom basement apartment in Churchill Meadows with a private entrance, private laundry. Enjoy a bright, modern living space in one of Mississauga's most sought-after neighbourhoods, surrounded by top-rated schools, parks. Located in a quiet, family-friendly area just minutes from major highways (403/401/QEW), hospitals, Chalo Freshco, and Ridgeway Plaza's shops and restaurants. Perfect for a couple looking for a clean, convenient, and comfortable home in a premium location. (id:60365)
416 - 3660 Hurontario Street
Mississauga, Ontario
This single office space is graced with expansive windows, offering an unobstructed and captivating street view. Situated within a meticulously maintained, professionally owned, and managed 10-storey office building, this location finds itself strategically positioned in the heart of the bustling Mississauga City Centre area. The proximity to the renowned Square One Shopping Centre, as well as convenient access to Highways 403 and QEW, ensures both business efficiency and accessibility. Additionally, being near the city center gives a substantial SEO boost when users search for terms like "x in Mississauga" on Google. For your convenience, both underground and street-level parking options are at your disposal. Experience the perfect blend of functionality, convenience, and a vibrant city atmosphere in this exceptional office space. **EXTRAS** Bell Gigabit Fibe Internet Available for Only $25/Month (id:60365)
3406 Putter Place
Burlington, Ontario
Stunning Fully Renovated Home in a Family-Friendly Cul-de-Sac! Stay tuned for more & better pictures soon. Located in a highly sought-after neighborhood, this beautiful home has been completely renovated from top to bottom, nothing has been left untouched! From all plumbing (including underground), electrical, insulation, windows, doors, lighting, flooring, bathrooms, kitchen, appliances, and so much more! Everything is brand new and professionally done with city permits. Featuring high ceilings, an open-concept layout, and a pie-shaped lot with a gorgeous new deck perfect for entertaining. The home offers a walk-out basement with the potential to create an in-law suite, complete with an additional bedroom, full bathroom and kitchenette already in place. With 3+1 spacious bedrooms, 3 bathrooms, and almost carpet-free living (cozy carpet only in the basement), this home combines style, comfort, and practicality. The driveway fits up to 8 cars, ideal for gatherings or multiple vehicles. You don't want to miss the opportunity to see this stunning, move-in-ready home, truly a turnkey gem for your family! (id:60365)
36 Doddington Drive
Toronto, Ontario
Spacious 3 Bedroom Bungalow Situated On A Quiet Child Safe-Street Features : Spacious Kitchen With S/S Appliances, W/O To Deck. Open Concept Living Room / Dining Room , Pot Lights , Hardwood Flooring . Primary Bed Room With 3 Pc Ensuite , Crown Moldings. Separate Entrance To The Basement With Large Family Room. Double Car Garage. Close To: Schools, Shopping , Parks, Library , Lake, TTC . Large Deck And Secluded Large Backyard To Enjoy. (id:60365)
614 - 412 Silver Maple Road
Oakville, Ontario
Welcome to 412 Silver Maple Road in the heart of North Oakville. This bright and modern 2-bedroom, 2-bathroom corner suite in the Post Condos by Greenpark Homes offers a stylish urban lifestyle in one of Oakville's most desirable communities. 1 Parking, 1 Locker and designated bicycle locker included. Filled with natural light from its expansive corner windows, the suite features a sleek open-concept layout, contemporary finishes, and laminate flooring throughout. Enjoy a functional design with large rooms and a private open balcony with great views-perfect for relaxing any time of day. New blinds are installed. The building offers exceptional amenities, including a rooftop terrace, party room, and fitness/yoga studio. Ideally located steps from shopping, restaurants, parks, schools, and transit, with quick access to Hwy 403, 407, and QEW. Everything you need is at your doorstep. Don't miss this fantastic opportunity in a prime North Oakville location! (id:60365)
5316 Hollypoint Avenue
Mississauga, Ontario
Beautiful 4-bedroom detached home located in Mississauga's desirable neighbourhood. Spacious & airy. Main floor den, breakfast area. Large family room with cathedral ceiling & fireplace. Close To Rick Hansen Secondary School, Heartland Town Centre, Sonoma Park, Braeben Championship Golf Course, restaurants. Minutes to Square One, Hwy 401/403. Main & 2nd floors for rent only. Basement tenanted separately & is not included. (id:60365)
1700 Dance Court
Milton, Ontario
Welcome to this an year old New Townhouse having no side walk in front or side located in the highly sought-after neighbourhood of Milton! This stunning, carpet-free 3-bedroom home is loaded with upgrades and modern finishes, offering style, comfort, and convenience. Enjoy 9 ft smooth ceilings on both the main and second floors, creating a bright and airy ambiance throughout. The open-concept main level features a formal dining area overlooking a chef's dream kitchen complete with upgraded stone countertops, designer backsplash, modern cabinetry, and stainless steel appliances. The spacious great room is filled with natural light and includes a fireplace and TV-ready feature wall, perfect for relaxing or entertaining guests. Elegant laminate flooring flows throughout the home, with an oak-stained staircase leading to the upper level. The primary suite offers a large 4-piece ensuite and walk-in closet, while the second and third bedrooms are generously sized ideal for children, guests, or a home office. A convenient second-floor laundry room adds to the home's functionality. Additional highlights include direct access from the garage and a two-story layout that maximizes space and light. Located close to schools, parks, shopping, and highways, this home is perfect for families seeking a modern lifestyle in a prime Milton location. Tenant responsible for all utilities, snow removal, and lawn care. No smoking and no pets. Don't miss your chance to call this beautiful townhouse your new home (id:60365)
20 Foxsparrow Road
Brampton, Ontario
Stunning 2-year-old end-unit 3-storey freehold townhouse in Bramptons Sandringham-Wellington community! Features 5 bedrooms, 4 bathrooms, open-concept living/dining with walk-out balcony, modern kitchen with stainless steel appliances & island, and a spacious primary suite with walk-in closet & ensuite. Bright, stylish, and move-in ready with easy access to parks, schools, plazas, Trinity Mall, Brampton Civic Hospital & HWY 410. A perfect blend of comfort & convenience! (id:60365)
81 - 2670 Battleford Road
Mississauga, Ontario
Welcome to this lovely, versatile and thoughtfully upgraded 1,300 sq. ft. Meadowvale townhome is tucked into a quiet, family-friendly community, backing onto green space and a playground - offering both comfort and convenience in a high-demand location.Step into a functional layout starting with a striking 2-storey front entry, leading to spacious living and dining areas with a walk-out to a private, fully fenced patio - ideal for relaxing, gardening, or watching the kids play.The kitchen has been refreshed with a sleek new white backsplash, newer Frigidaire stainless steel appliances (2024), and warm wood cabinetry. Renovations and upgrades throughout include pot lights and luxury vinyl plank flooring (2024) on both the main and second levels, plus updated bathrooms (2025) - blending style, durability, and everyday function. The flooring offers the textured look of walnut but with water-resistant, pet- and family-friendly durability.Upstairs, you'll find three well-apportioned bedrooms, including a spacious primary and two versatile secondary rooms - perfect for children, guests, or a home office. The finished basement recreation room adds even more flexible space for play, work, hobbies, or entertainment. Outstanding Location!Just a short walk to Lake Aquitaine, Meadowvale Town Centre, top-rated schools, trails, parks, Meadowvale Community Centre, and transit. Easy access to major highways and Meadowvale GO make commuting a breeze.This is an excellent opportunity for first-time buyers, families (elementary school across the park - no roads to cross!), or downsizers seeking a well-sized, low-maintenance home in a thriving neighbourhood.Please review the full marketing package and attached Features and Upgrades for full list of goodies! (id:60365)
221 - 215 Queen Street
Brampton, Ontario
Open Concept One Bedroom loft facing Queen Street. One Full (4Pc) and one Half washroom, Lots of Light, The Loft is first of its kind in Brampton. Oak Staircase, Laminate Flooring, Backsplash, Ceramic Kitchen Counter Top, Very Convenient Location, Steps To Transit, Go, and all amenities. (id:60365)
Basement - 26 Senwood Street
Brampton, Ontario
Clean legal 2 bed Room Apartment, private Laundry not shared, private separate entrance, 2 large storage rooms, both bedrooms have large windows and closets, near schools, Bus transportation, shopping, community center, walk to park, 1 private parking on driveway, Just minutes Go Train, HWY 410. Tenant pays 30% utilities. (id:60365)
10 - 3355 Thomas Street
Mississauga, Ontario
Welcome to this beautifully updated 3-bedroom plus den townhome located in the highly desirable Churchill Meadows neighbourhood with 2 parking spots. The open-concept living and dining areas feature upgraded flooring, upgraded lighting, a neutral colour palette, and seamless access to a Juliette balcony and a large terraceperfect for entertaining. The modern kitchen boasts quartz countertops, a breakfast bar, and sleek stainless-steel appliances. Upstairs, you'll find generously sized bedrooms, full main bath and a primary retreat with two walk-in closets and a luxurious 4-piece ensuite. Additional highlights include high smooth ceilings, pot lights throughout, interior garage access, and parking for two. Ideally situated within walking distance to parks, top-rated schools, shops, and just minutes from major highways, this home offers both convenience and sophistication. (id:60365)

