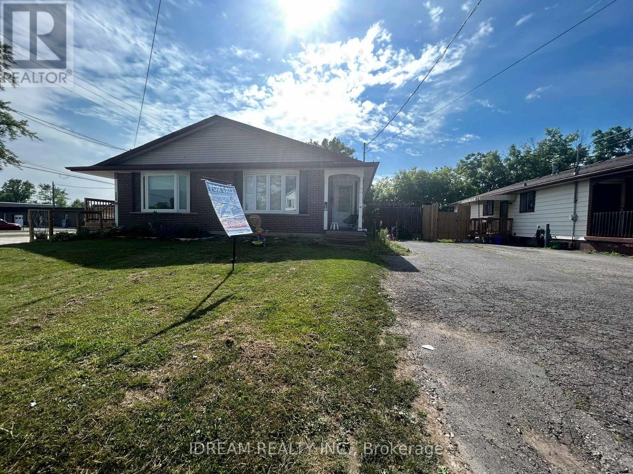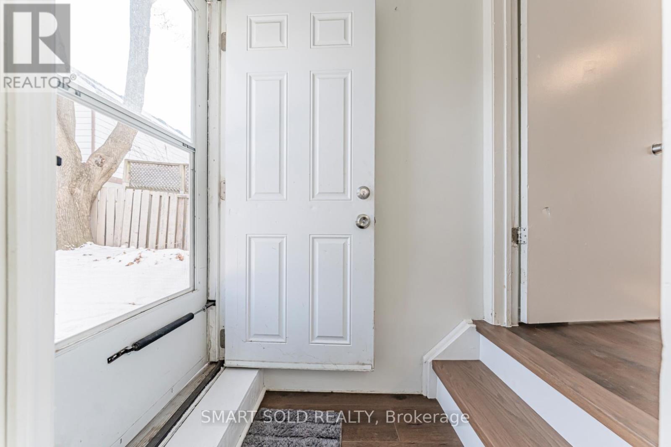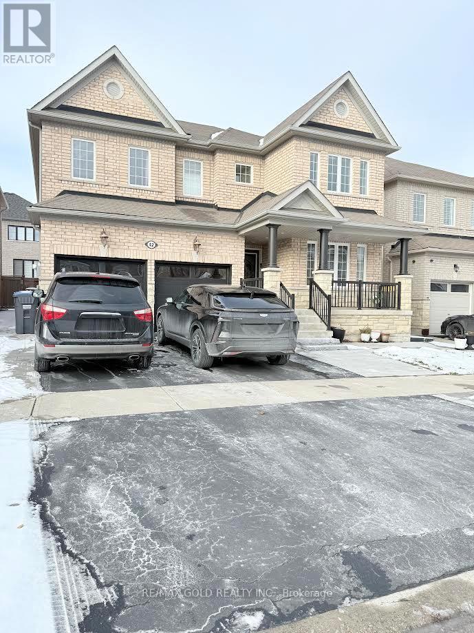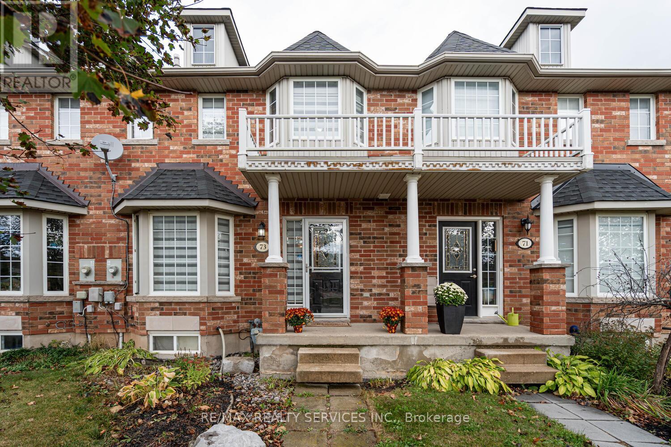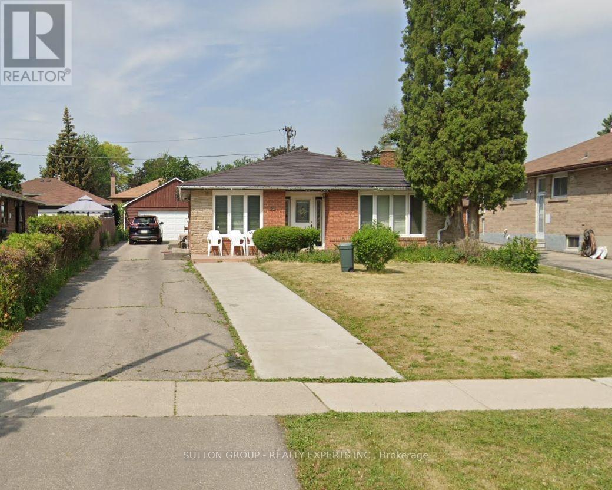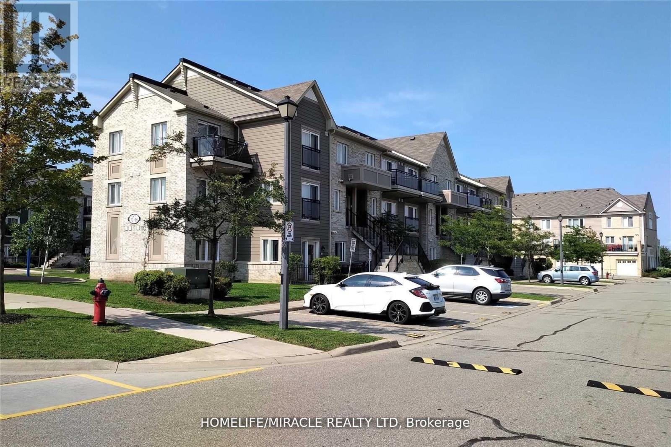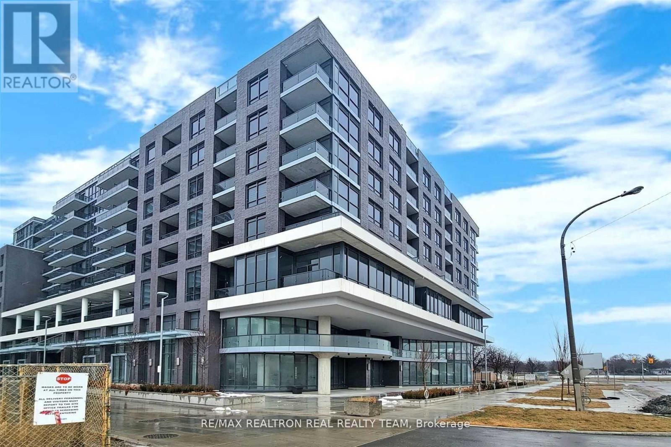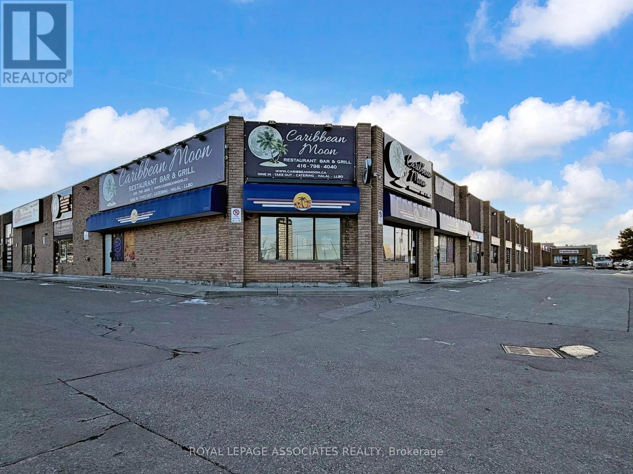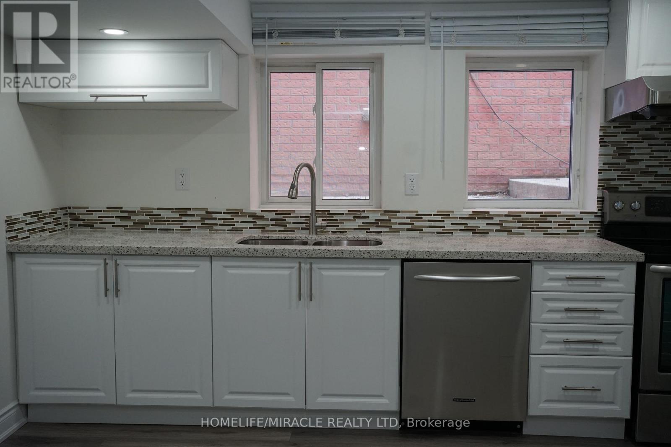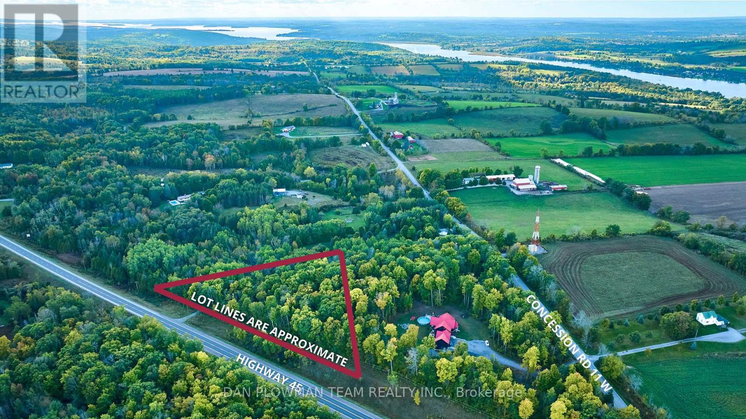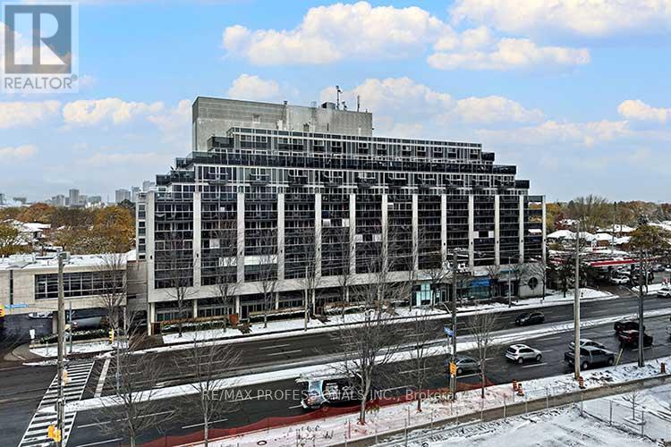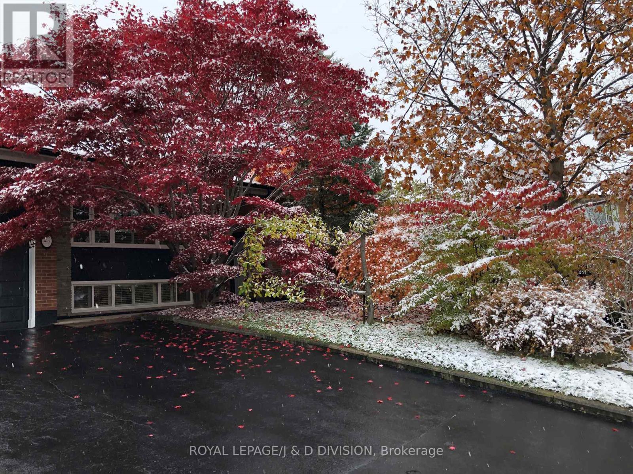310 Brant Street
Haldimand, Ontario
Attention !!!! Investor and First time Home Buyer. Don't Miss this opportunity. Look at this beautiful Brick House. This 3+1 bedroom Bungalow Located in Prime location of Dunnville. Large driveway Can fit up to 3 Cars. Close to all amenities. Luxury Vinyl Flooring replaced in 2020, Painted in 2022, Large Dining room with white kitchen features ample countertop space. This House Main floor has 3 Bedroom and 4-piece Bathroom. Fully Finished basement with bedroom and full 3-piece Bathroom. Great for Investor to make positive cash flow. Book your Showing today!!!! (id:60365)
22 Hazelglen Court
Brampton, Ontario
This Freshly Updated Basement Unit Features 2 Spacious Bedrooms And 1 Full Bathroom, Perfect For Comfortable Living. Includes A Separate Laundry Area And Heating (No AC). Located On A Deep Lot With Plenty Of Natural Light. Close To Chinguacousy Park, Bramalea City Centre, Transit, Go Station, Top Schools, And All Amenities - An Ideal Choice For Convenience And Comfort! (id:60365)
(Basement) - 42 Kalmia Road
Brampton, Ontario
Location! Location! Location! **Legal 2 Bedroom Basement** Detached House In Most Demanding Neighborhood. 2 Great Size Bedrooms With Big Windows, One Full Washroom, Separate Entrance, Separate in-Suite Laundry, Custom Built Modern Kitchen W/Quartz Top & Brand New S/S Appliances. One Car Parking Available, Walking Distance To Grocery Shops, Go Station, Schools, Parks Shopping Center, Walmart, Banks. Conveniently Located Off Mississauga Road And Williams Parkway & Hwy 401 & 407. Separate Laundry And Separate Entrance For Easy Access (id:60365)
73 Montgomery Boulevard
Orangeville, Ontario
Welcome to 73 Montgomery Blvd, Orangeville! Discover this fully renovated 2-storey freehold townhouse a true gem that perfectly blends style, comfort, and modern living. Ideal for first-time home buyers, this stunning home offers a bright open-concept layout with luxury plank vinyl flooring throughout. The chef-inspired kitchen features thicker quartz countertops, a new double basin sink & faucet, updated cabinets, custom pantry, and stainless steel appliances (2020) perfect for everyday living and entertaining. Enjoy peace of mind with numerous upgrades, including: Updated plumbing & electrical, New sump pump, New garage door with electric opener, Roof (2019), Furnace (2017), A/C (2021), Updated light fixtures & custom blinds throughout, Screen doors installed on both front & back entrances. The upper level offers 3 spacious bedrooms and a beautifully renovated bathroom, creating a cozy retreat for the entire family. With 4 total parking spaces, this move-in-ready home offers incredible value and modern charm. Dont miss your chance to own this turn-key property in the heart of Orangeville where every detail has been thoughtfully upgraded for todays lifestyle! (id:60365)
Basement - 92 Silverstone Drive
Toronto, Ontario
Beautiful 2-bedroom finished basement for rent! Large Living Room With Wood Fireplace! Kitchen, two spacious bedrooms with laminate floors, closets, and windows. Washer and dryer in the Ensuite laundry room. Separate entrance from the back! There are two parking spaces. Very Convenient Location: Close to School, Plaza, Transit, Banks, Parks, Daycare, Library, and Many More!! (id:60365)
76 - 60 Fairwood Circle
Brampton, Ontario
Location! beside 2 huge strip malls with complete amenities - food, grocery, food shops, pharmacy, major banks, walk-in clinic, labs, walk transit, close to Brampton Civic Hospital, rec center, 410, gasoline, library, gas station. . .Must see this good size one bedroom apartment, clean, maintained, all laminate floors in condo midrise Daniel's stack townhouse, convenient first floor (no need for elevators or stairs, surface parking right in front of patio garden. Community boasts of responsible board of directors/good property management contributing to safe and friendly neighborhood. Landlord is in search for Triple A Tenants (responsible professional/working couple) . (id:60365)
502 - 10 Gibbs Road
Toronto, Ontario
Luxurious 1 Bedroom + Den Condo With Floor To Ceiling Windows & Laminate Flooring Thru-Out, Granite Counters, Modern Kitchen With Stainless Steel Appliances & Modern Cabinetry, Close To Kipling & Islington Subway Station, Hwy 427, Qew & Hwy 401, Amenities Include Exercise Room, Concierge, Gym, Rooftop Deck/Garden & Much More, Retail At Ground Floor, Private Shuttle Service From Lobby To Sherway Grdns & Kipling, Use Closed Den As A Home Office Or small Bedroom. (id:60365)
13,14,15 - 2 Steinway Boulevard
Toronto, Ontario
2 Restaurants for Sale! Longstanding Caribbean & South Indian Bar & Grill / Banquet Hall in Etobicoke! This rare opportunity allows you to take over or rebrand a well-established and iconic bar & grill with excellent corner exposure. Recently renovated with a functional layout, this space is ideal for both new and experienced operators. Offering home-style food and specialty drinks, it has become a favorite dining destination for families, sports enthusiasts, and casual diners alike. The warm and inviting atmosphere is enhanced by a stylish interior, multiple large-screen TVs, an updated sound system, and a spacious bar area perfect for socializing. The restaurant is fully equipped and ready for immediate operation, featuring a modern, well-maintained kitchen with high-quality stainless-steel appliances, a fully licensed bar, and a spacious dining area accommodating up to 125 guests, ideal for small parties and gatherings. Everything is included, along with an extensive list of chattels and equipment. The current monthly rent is $8,606.08 including TMI & HST, with a long-term lease option available, providing security and stability for future operations. The current owner is also willing to provide training to ensure a smooth transition and continued success of the business. Whether you are an experienced restaurateur or an entrepreneur entering the hospitality industry, this is the perfect opportunity to achieve your business goals. Don't miss out on this outstanding opportunity! (id:60365)
Lower - 5278 Astwell Avenue
Mississauga, Ontario
Legal basement apartment located in the high demand area of Mavis/Bristol with a separate entry. Two large bedrooms with ample storage space. Modern open concept kitchen with quartz countertop, backsplash and clean Stainless Steel appliances including a dishwasher. All utilities included. Independent in-suite laundry. Wooden flooring , no carpet through out the apartment. A sun filled apartment with large egress windows. Additional comfort of central vacuum. One parking. Perfect for a couple or a small family. The unit is located close to many top rated schools and grocery stores. Many convenient transit connections are available. (id:60365)
Part 2 County Rd 45
Trent Hills, Ontario
Build Your Dream Home On This Picturesque Treed Lot, Newly Severed And Just Over 2 Acres In Size. Located Just Outside The Charming Town Of Hastings, This Stunning Property Offers The Perfect Blend Of Privacy And Convenience. Surrounded By Lush Trees And Natural Beauty, It Provides A Tranquil Setting For Your Custom Home. Enjoy The Peace And Serenity Of Country Living While Still Being Minutes Away From All The Amenities Hastings Has To Offer, Including Shops, Restaurants, And Recreational Activities. Whether You Envision A Cozy Retreat Or A Spacious Family Home, This Beautiful Lot Offers Endless Possibilities To Create Your Own Personal Oasis. Vendor Take Back Mortgage Is Available. Don't Miss The Chance To Secure This Exceptional Property And Start Building Your Dream Lifestyle! (id:60365)
419 - 1040 The Queensway Avenue
Toronto, Ontario
Welcome to Loggia condos on The Queensway! Spacious and bright 2 plus den approx 1000 sq ft plus 173 sq ft balcony! Desirable southwest corner suite with floor to ceiling windows! 3 walkouts to a large balcony outfitted with aluminum louvered shutters that create privacy and shelter for multi-season use! Open concept kitchen allows for easy flow with the living and dining areas. Primary Bedroom can fit a king sized bed! Huge walk-in closet and private 4 piece bath with a window! Versatile layout! The Second bedroom is currently set up as a living room. The Cozy den with pocket doors would also make a great office or extra bedroom. Lots of storage space! Locker is conveniently next to the underground parking space. Enjoy the great amenities- gym, Indoor lap pool, Sauna, Hot tub and Party Room! Concierge and Underground visitor parking. Ideal location near Cineplex Theatres, IKEA, Costco, many unique restaurants and neighbourhood shops, with easy highway access to downtown or Pearson. TTC practically at your door! New Longos opening soon nearby. Proposed park and more retail coming across the street! (id:60365)
27 Paramount Court
Toronto, Ontario
Loved, well-maintained, and extensively improved by the owners since 1996. Special features and lush landscaped low-maintenance gardens. Set on a cul-de-sac and backing onto Gulliver Park. It is more than just bricks and mortar. It is part of a desirable neighbourhood, great community and all its wonderful amenities. Schools, parks, transit, and shopping are all nearby. This is a livable home with comfortable and spacious rooms. Like to cook - spend happy hours in the custom quality kitchen. The lower level is ideal for teenagers or an extended family. In warm weather, host barbecues and gatherings in the garden. An excellent home to be enjoyed with family and friends. Where happy moments will be shared and where cherished memories will be made. (id:60365)

