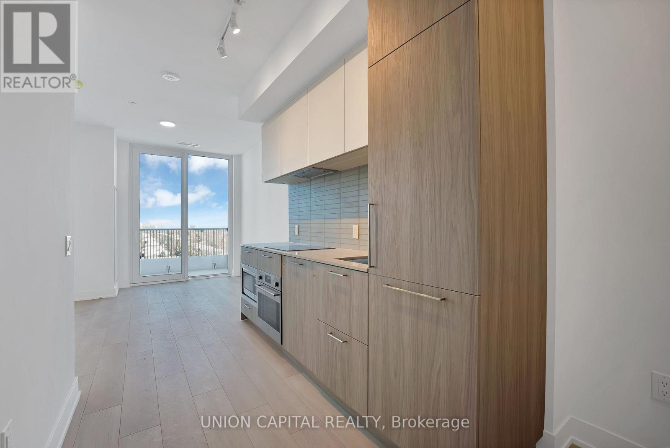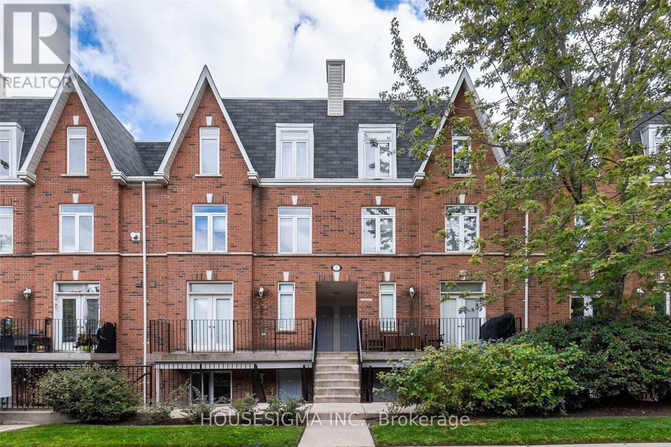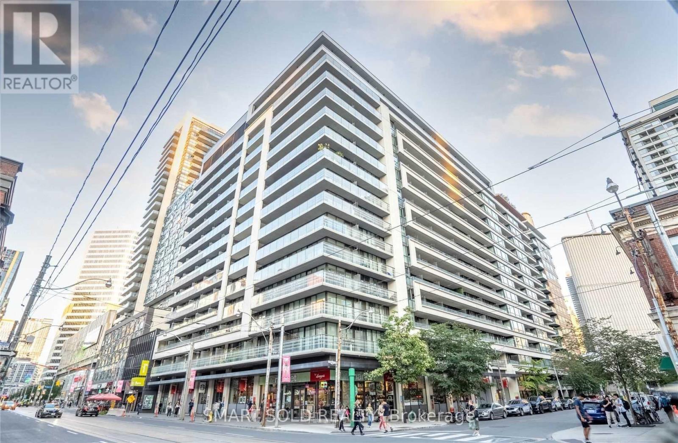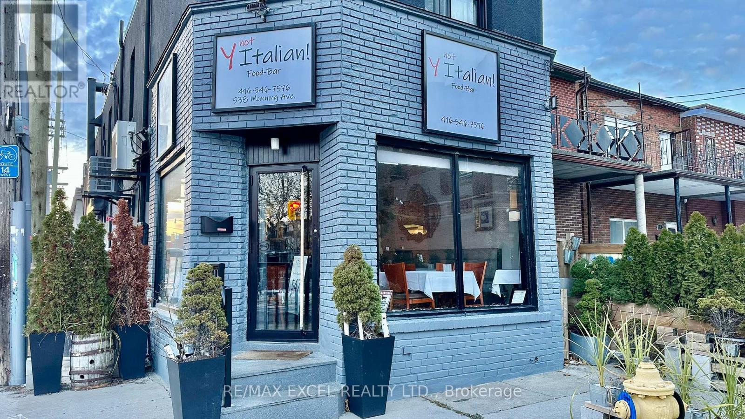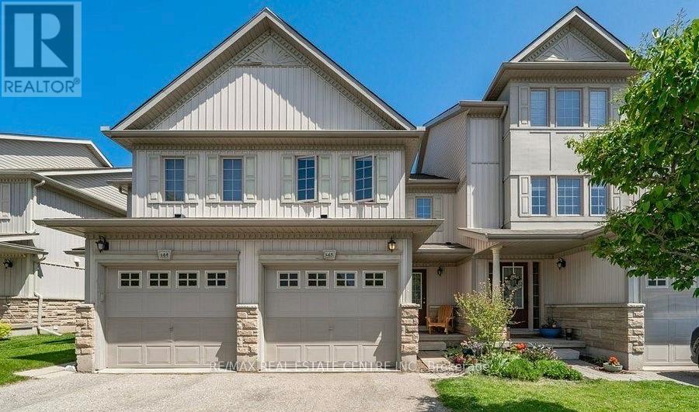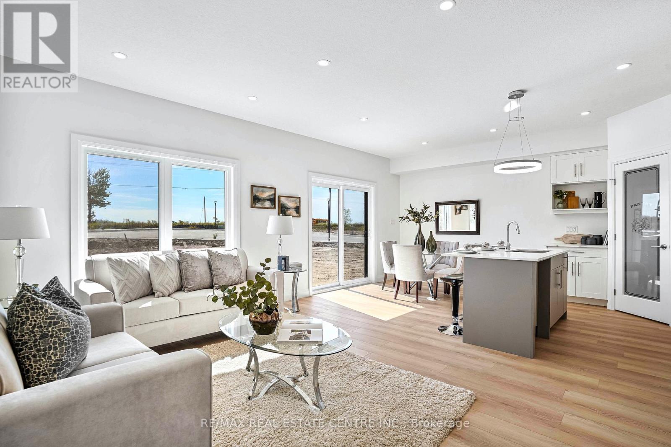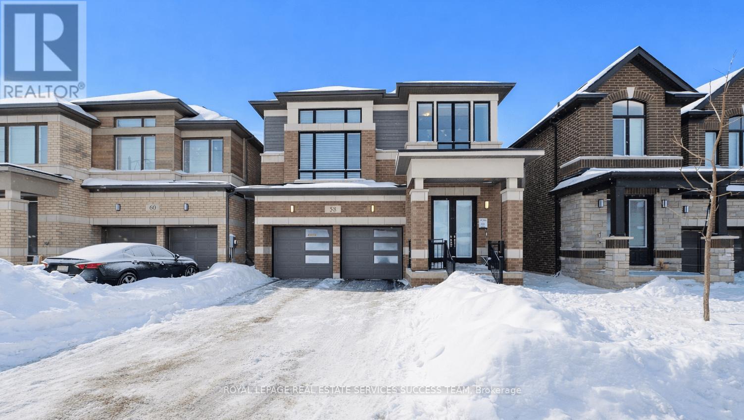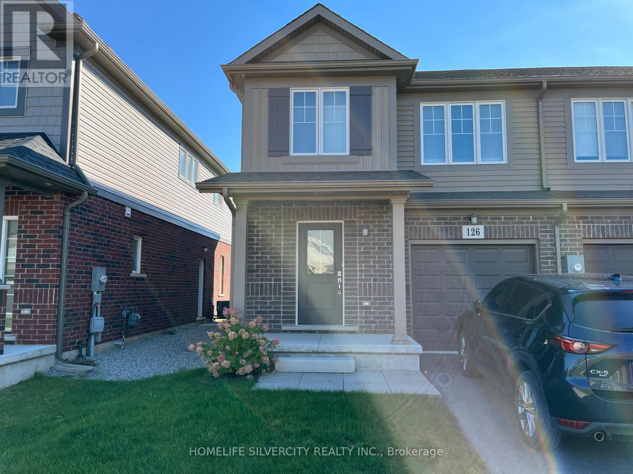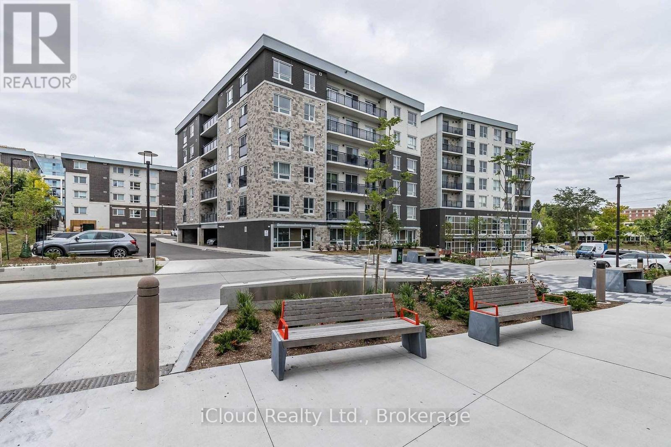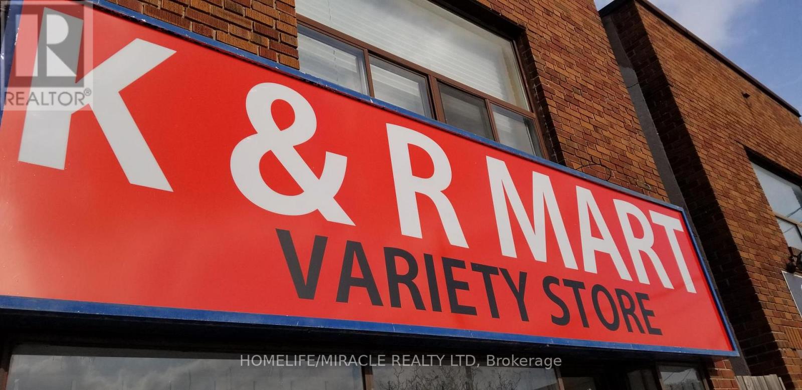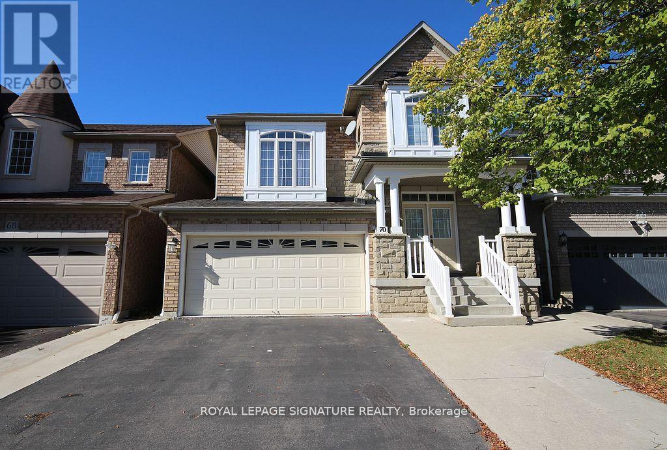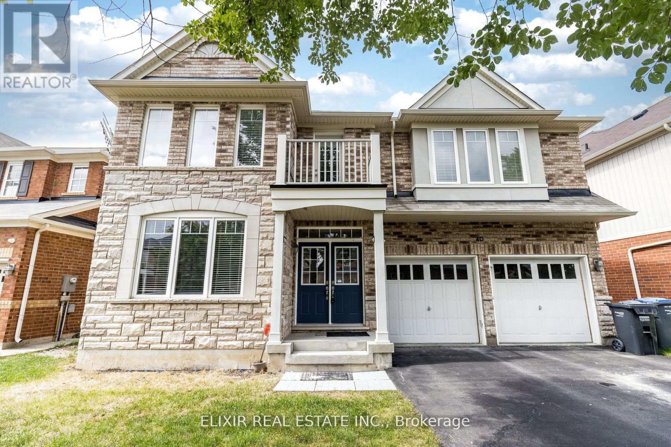1106 - 36 Olive Avenue
Toronto, Ontario
Brand new one bedroom, one bath suite at Olive Residences, be the first to live in this sun-filled home just steps from Finch Subway Station (Transit Score 100). Featuring a bright open concept layout filled with natural light, high-end modern finishes, floor-to-ceiling windows, and a private balcony. Enjoy approximately 11,000 sq. ft. of premium indoor and outdoor amenities including fitness and yoga studios, party room, outdoor terrace, collaboration spaces, virtual games room, kids playroom and more. Exceptional urban living in a prime North York location. (id:60365)
303 - 3 Shank Street
Toronto, Ontario
Enjoy This Townhome Located Right In The Heart Of Downtown Toronto! This Spacious Main Floor Level Three Bedroom Townhouse is Perfect For Roommates Or Families. Access to Amenities Such As Gym & Party Room Included. All Utilities Included, Tenant To Pay Water Heater Rental & Internet. Just Steps Away From Trinity Bellwoods Park, King St, Shops, Restaurants & Transit. (id:60365)
820 - 111 Elizabeth Street
Toronto, Ontario
*Spacious & Bright 1 Bedroom + Den Unit*Located In The Heart Of Toronto*Right Next To City Hall, Eaton Centre, Subway, Restaurants, Toronto Metropolitan University, Shopping and Walking Distance To Financial & Entertainment District*Huge Roof Top Deck W/Bbq Area.*24 Hr Concierge, Indoor Pool, Gym On 1st & 3rd Floors, Party Room* TTC@door. (id:60365)
538 Manning Avenue
Toronto, Ontario
A well-established Italian restaurant situated in The Annex. Featuring excellent corner exposure and a prime location suitable for any concept. The main floor offers approximately 1,300 sq ft, plus basement space, and includes a 10 ft kitchen hood and walk-in cooler. The space can be easily adapted to any cuisine. It has a transferable liquor license for 27 seats, with pending approval for an additional 16 to 20 seats from the back party room. (id:60365)
85 Bankside Drive
Kitchener, Ontario
Discover your dream home in the heart of Kitchener! This beautiful 3-bedroom, 3-bathroom residence boasts modern finishes and spacious living areas, perfect for families or professionals. Enjoy a bright, open-concept layout with a gourmet kitchen, stylish bathrooms, and generous bedrooms. The property also features a lovely backyard, ideal for relaxation or entertaining. Conveniently located near parks, shops, and public transport, this home offers both comfort and accessibility. Dont miss out on this fantastic rental opportunity! (id:60365)
2568 Constance Avenue
London South, Ontario
Last 1 Left Now**Before the next 3rd block PRICE INCREASE**There were TOTAL 11 Townhomes in first 2 Blocks**10 Sold**The Doulyne Townhomes at Victoria On The River, a prestigious community offering meticulously designed 3-bedroom, 2.5-bath home 1,620 square feet. These homes blend modern functionality with high-end finishes, featuring second-floor laundry, a single garage, and 9-foot ceilings on the main floor. California-style ceilings enhance the living spaces, while luxury vinyl plank flooring flows throughout, complemented by premium tiles in the bathrooms. The exterior showcases quality stone, brick, stucco, and siding as applicable, with an insulated garage door and interlock driveway for added convenience. Inside, enjoy granite or quartz countertops, under-mount sinks, and up to 25 pot lights, creating a sophisticated ambiance. The bathrooms feature acrylic tubs and/or showers with acrylic walls, and an unfinished basement offers excellent potential for future expansion of your living experience. Located in London South, this neighbourhood benefits from serene river side living with easy access to essential amenities, including schools, shopping, gyms, restaurants, and quick access to Highway 401, 15 minute drive to Western University, and 10 minute drive to Fanshawe College. Don't miss your chance to make this exceptional community your home. SEE FLOOR PLAN IN ATTACHMENTS** (id:60365)
58 Conboy Drive
Erin, Ontario
Welcome to The Coventry (Elevation D) - a rare and highly sought-after 2,519 sq. ft. detached home featuring one of the most exceptional layouts in the community. This beautifully designed 4-bed, 3.5-bath residence offers bright, modern living with thoughtful spaces for today's families. Step into the elegant sunken foyer, leading to a spacious open-concept living and dining area ideal for entertaining. The gourmet kitchen features an extended breakfast counter and seamless access to the backyard through large patio doors, creating the perfect indoor-outdoor flow. A convenient mudroom connects directly to the double-car garage, making daily routines effortless. Upstairs, the luxurious principal bedroom offers a spa-inspired ensuite and walk-in closet. Three additional bedrooms, including one with its own ensuite, provide comfort and flexibility for family or guests. The highlight of this level is the high-ceiling media room - a rare and premium upgrade, ideal for movie nights, a home office, or a creative studio. The home also includes an unfinished basement with approx. 9 ft ceilings and a cold cellar, offering endless possibilities for future customization. Located in a flourishing, family-friendly community close to parks, trails, schools, and everyday amenities, this exceptional home combines luxury, practicality, and timeless design. (id:60365)
126 Acacia Road
Pelham, Ontario
Bright, modern end-unit townhouse located in a quiet, family-friendly neighborhood in sought-after Fonthill (Pelham). This well-maintained home offers extra natural light, privacy, and a functional layout ideal for families or professionals. Features include:3 spacious bedrooms2.5 bathrooms Open-concept main floor with modern kitchen & backsplash Stainless steel appliances Upper-level laundry Attached garage + driveway parking End-unit with additional windows and privacy Clean, move-in ready condition Conveniently located close to schools, parks, shopping, and everyday amenities, with easy access to surrounding Niagara communities, Brock University & Niagara college (id:60365)
H401 - 275 Larch Street
Waterloo, Ontario
One Bedroom in a Two-bedroom apartment, Spacious and Fully Furnished Student/Young Professional Condo - Corner Unit with Plenty Of Light- Spacious Living Area and Dining, Private Bathroom, 5 Appliances (Fridge, Stove, Dishwasher, Washer, Dryer), Fully Furnished (Common Areas and Bedrooms) Couch, Dining Table, Chairs, Bed/Mattress, Desk & Chair, Plenty of Natural Light Throughout, Walking Distance to Conestoga, Laurier, and University of Waterloo. Tenant to pay Hydro and internet. (id:60365)
576 Rogers Road
Toronto, Ontario
*Great location convenience store for sale. start your own business today. *Independently owned convenience store business for sale. No franchise fee or interference involved. *The new buyer has potential opportunities such as applying for liquor, tobacco, vape and Lotto. (existing owner do not have these but can help get license). *High visibility Keele and Rogers intersection surrounded by residential and commercial properties with TTC access right at doorstep. strong foot traffic. *Easy to run, single operator setup and low rent. *Newly renovated store, 4 months old. Seller is the landlord so a lot of flexibility on lease. (id:60365)
Lower - 70 Penbridge Circle
Brampton, Ontario
Welcome To Your Immaculate And Newly Renovated Legal Apartment. Bring Your Pickiest Clients.Laminate Flooring (2024), Upgraded Washroom Tiles (2024), Bathroom Counters (2024), Upgraded Lighting (2024), New Dishwasher (2024), Kitchen Backsplash (2024), New Kitchen Faucet (2024), Freshly Painted (2024), Plumbing And Electrical Upgraded (2024).One Parking Space Available On Drive. Private Entrance On Side Of House With Poured Concrete Walkway And Ample Lighting. Shared Access To Laundry. Basement Tenant Responsible For 30% Of Household Utilities.Close To All Amenities, Schools, And GO Station. Trail System Located Right Behind The Home. (id:60365)
Bsmt - 40 Personna Circle
Brampton, Ontario
Discover peaceful living in this legally registered two-unit home with the City of Brampton, ideally situated in the highly sought-after Credit Valley community. This beautifully designed 2-bedroom walkout basement apartment offers a modern gourmet kitchen with stainless steel appliances, a spacious formal living area with large windows, a full 4-piece bathroom, private laundry, and additional storage space. Enjoy stunning ravine views and abundant natural light throughout, creating a bright and welcoming ambiance. One driveway parking space is included. Conveniently located within walking distance to shopping, restaurants, banks, schools, and the GO Station, this exceptional home combines comfort, privacy, and unbeatable accessibility. 30% utilities paid by basement tenants. (id:60365)

