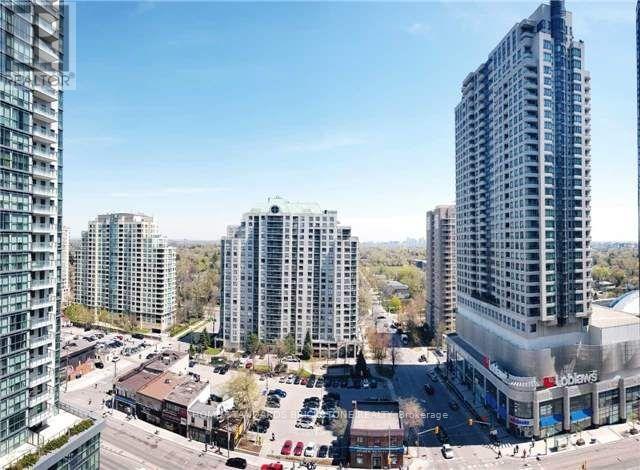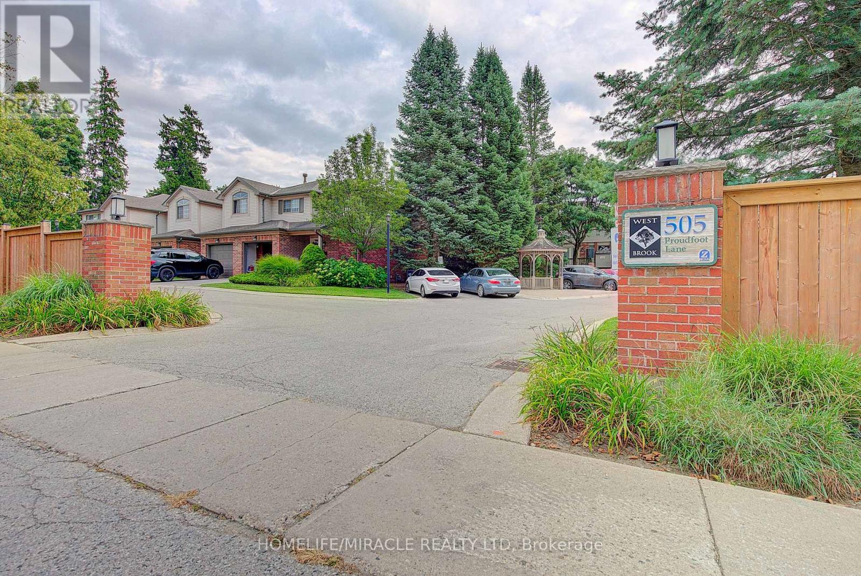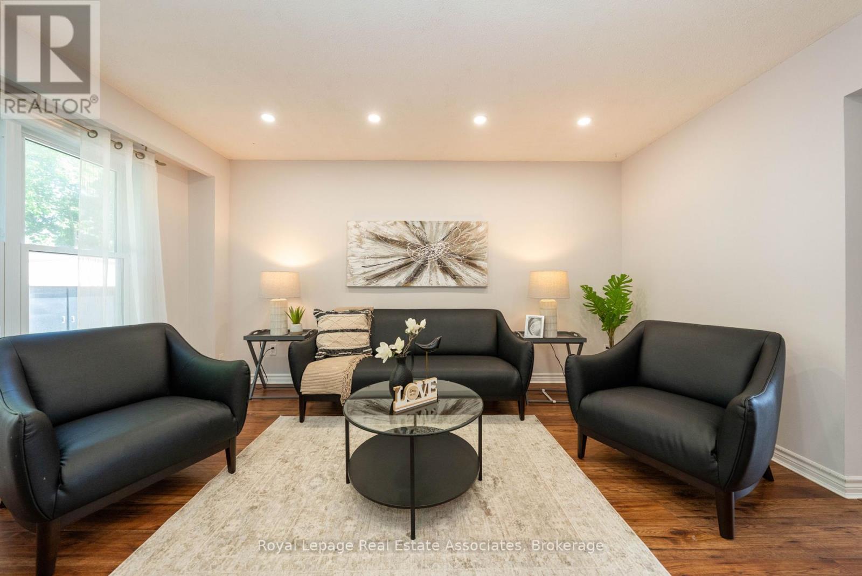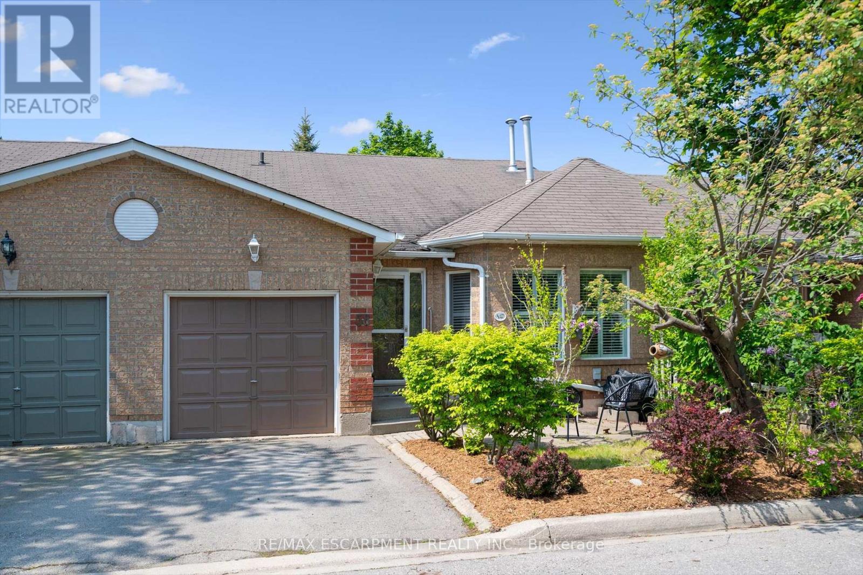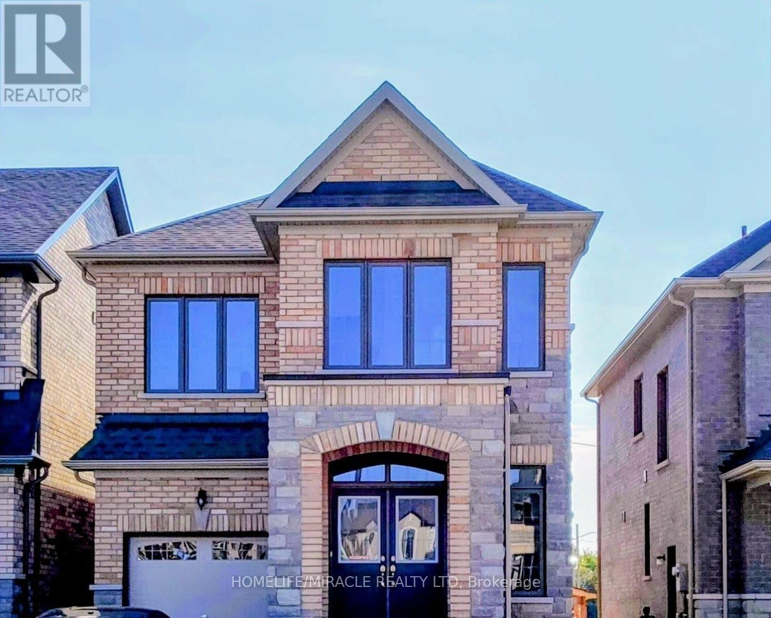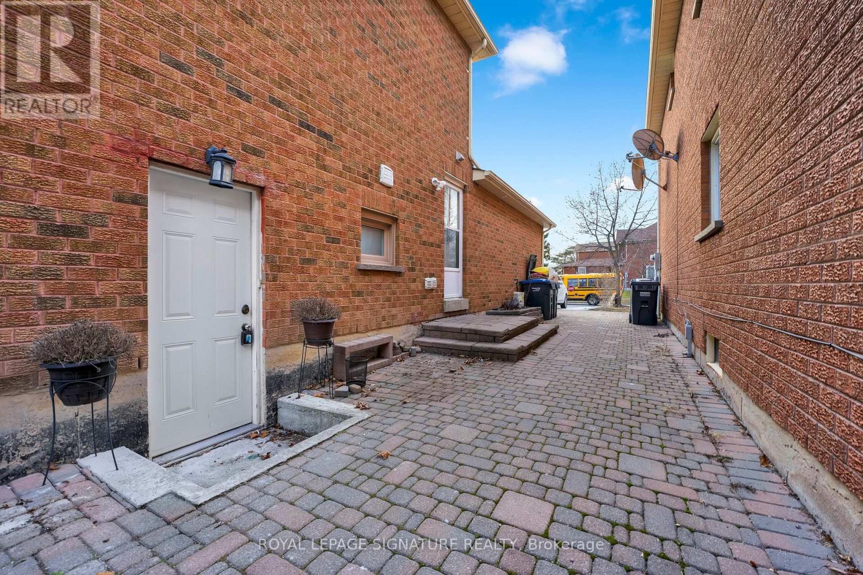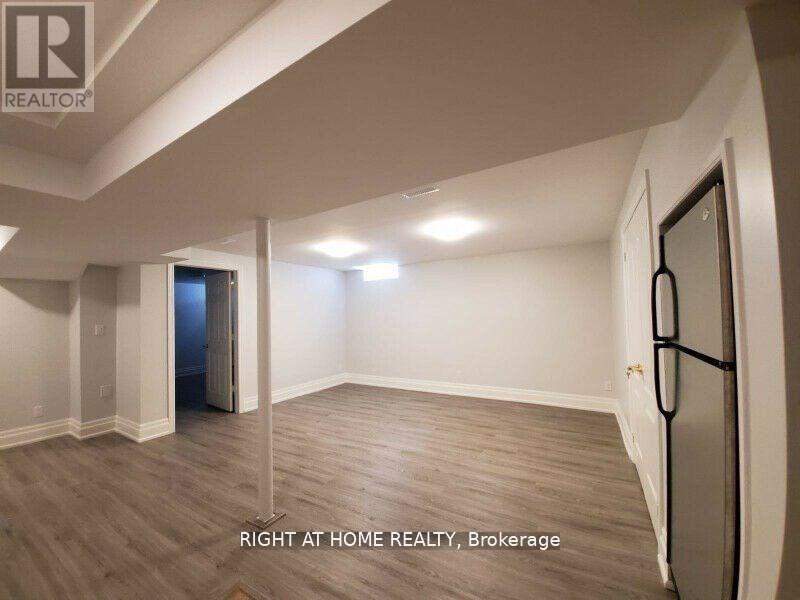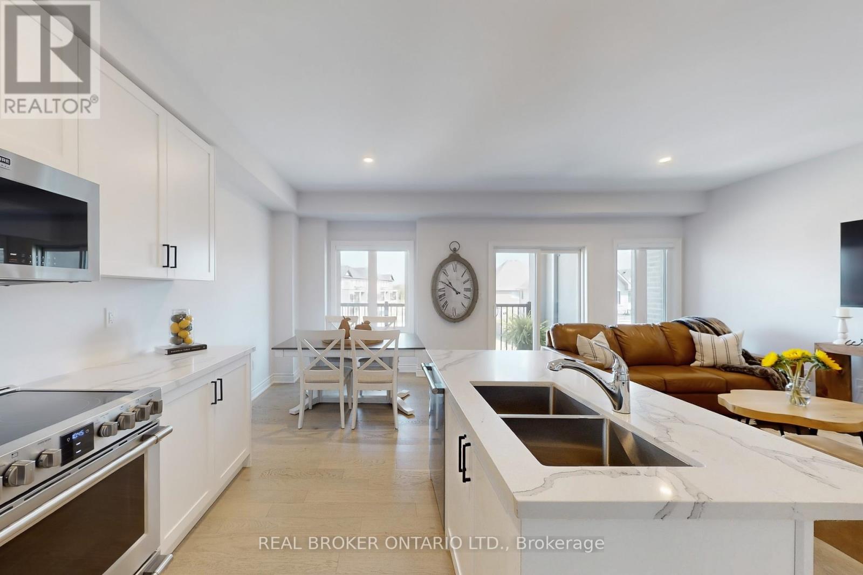1709 - 5162 Yonge Street
Toronto, Ontario
Location!! Luxury Menkes Gibson Square Condo, Bright 2-Bedroom, SOUTH EAST View Unit. Direct Access To Subway, Empress Walk Mall & North York Centre. Floor To Ceiling Windows, Stainless Steel Appliances, Granite Countertop, Laminate Floors Throughout, Amenities Including Indoor Pool, 24 Hr Security, Movie Theater, Party/Meeting Rooms, Gym And Much More. (id:60365)
S416 - 120 Bayview Avenue
Toronto, Ontario
Beautiful studio awaits you in this sought after neighbourhood in Canary District next to Distillery District and Historic Corktown. Enjoy urban living with all conveniences and amenities right at your doorstep. Includes use of existing fridge, stove, dishwasher, exhaust fan, microwave oven, window coverings, electric light fixtures, locker, high speed internet and use of all facilities. (id:60365)
65 Druan Drive
Kawartha Lakes, Ontario
Discover this captivating 3-bedroom, 2-bathroom direct waterfront home! This home offers ample natural light throughout with all levels built above grade. Located just 10 minutes north of Port Perry on the picturesque shores of Lake Scugog. With sweeping eastern waterfront view, where every morning begins with tranquil sunrises and breathtaking views that perfectly capture the essence of lakefront living! The main floor has been thoughtfully renovated to create a bright, welcoming space, where custom finishes and an open-concept design blend style and function seamlessly. The gourmet kitchen serves as the heart of the home, boasting a spacious centre island, modern pot lights, and premium luxury vinyl flooring, all while offering panoramic water views. The main level is complete with a generous-size primary suite designed for comfort and relaxation. New deck, windows, and doors enhance both the appeal and convenience of the home, ensuring every detail has been carefully considered. The finished lower level expands the living area and opens directly to a covered outdoor retreat, ideal for evening gatherings or simply unwinding in the comfort of your own backyard. Practical features include a laundry area, abundant storage, a detached garage, and a versatile workshop with hydro, ready to be tailored to your needs. Perfectly positioned, this home is just minutes from excellent schools, scenic parks, shopping, dining, and all the conveniences of Port Perry, while offering easy access to commuter routes. Blending modern comfort with the serenity of nature, this lakefront gem invites you to embrace a lifestyle of peace, beauty, and relaxation without compromising convenience. Schedule your private showing today and experience the best of Lake Scugog living. (id:60365)
1 - 505 Proudfoot Lane
London North, Ontario
Beautiful end-unit townhouse in sought-after West London! This bright, spacious home feels like a detached property and offers a functional layout with hardwood flooring, a cozy gas fireplace, and large windows throughout. The main floor features an open-concept living and dining area, plus a well-appointed kitchen with ample storage and workspace. Walk out to a private rear deck surrounded by trees perfect for relaxing or entertaining. Upstairs, you'll find three bedrooms, including a primary with walk-in closet and updated 3-piece ensuite. The versatile loft makes an ideal family room, office, or potential 4th bedroom. Additional highlights include a full main bath, main floor powder room, an unfinished basement with bath rough-in, central vac, newer furnace & A/C, and a rare double-length driveway with single garage. Located close to Western University, University Hospital, shopping, transit, parks, and more. A fantastic opportunity for first-time buyers, families, or investors! (id:60365)
19 Burbank Crescent
Orangeville, Ontario
Welcome to 19 Burbank Crescent, a spacious and beautifully updated end-unit townhome on a premium corner lot in sought-after Orangeville. Offering the privacy and feel of a semi-detached, this 3+1-bedroom, 3-bathroom home is perfect for first-time buyers, downsizers, or anyone seeking move-in ready living. The main floor features a bright, functional layout with an updated galley-style kitchen (2021), open-concept living and dining areas, and a versatile den ideal for a home office or guest room. Walk out to a fully fenced backyard with two sheds for extra storage. Upstairs offers a generous primary bedroom, two additional bedrooms, and a newly renovated main bathroom (2025). The finished basement includes a cozy rec room, powder room, laundry area, and space for a home office or additional storage. Recent upgrades include a new roof (2023), furnace and A/C (2023), bathroom renovation (2025), and fresh paint throughout (2025). With parking for two and stylish, maintenance finishes throughout, this home is ready for you to move in and enjoy. (id:60365)
23 Oxford Street
Orangeville, Ontario
Welcome to this beautifully updated 3-bedroom, 2-bathroom family home, offering a modern flow and thoughtful upgrades inside and out. The main floor underwent a full renovation (2024/25), showcasing a stunning new kitchen with quartz countertops, updated cabinetry, new appliances, luxury vinyl flooring, and a refreshed powder room. The open-concept design seamlessly connects the kitchen to the bright family room, with a walkout to a fully fenced backyard perfect for entertaining.Upstairs you'll find three spacious bedrooms with hardwood flooring and a stylishly renovated 4-piece bathroom (2020). The finished basement provides additional living space and comes complete with a home gym setup.Recent updates ensure peace of mind, including: new roof (2022), new garage door and opener (2023), laundry room renovation (2025), and a brand-new front door.This move-in ready property offers modern comfort, functional upgrades, and a welcoming layout ideal for families. (id:60365)
58 - 1240 Westview Terrace
Oakville, Ontario
Now is your change to live in the popular West Oak Trails neighbourhood. Perfect for those looking for single level living in a friendly, quiet neighbourhood or right size in a familiar neighbourhood. Freshly painted throughout, this light filled spacious bungalow features hardwood throughout the open concept main level. California shutters, a gas fireplace, vaulted ceilings, open to the kitchen with new quartz countertop and gas range. Convenient main level laundry, a cozy den with walk out to private garden plus 2 bedrooms and 2 full baths! The spacious primary boasts soaring ceilings and a large ensuite featuring jetted tub, separate step in shower and a large walk-in closet. A 2nd large bedroom with closet and smart pocket door plus matching California shutters throughout the main level. The large lower level includes a rec room with pot lights, an additional bedroom or office, 2-piece bathroom, large utility room and still room for a gym or hobby space. Single level living with no shortage of space, privacy, storage with an expansive basement and attached garage, 2 private patios, gas BBQ ready and plenty of parking for visitors all in a lovely community to call home! (id:60365)
1010 - 510 Curran Place
Mississauga, Ontario
Bright Spacious Unit In The Heart Of Square One * One Bedroom Plus One Den, Den Can Be Used For 2nd Bedroom * One Parking And Locker Included * South Lakeview * 9 Ft Ceiling With Crown Molding, Open Concept Kitchen With Granite Counter Top * Laminate Floor Throughout * Steps To Square One, Sheridan College, Celebration Sq And More...... (id:60365)
323 Clockwork Drive
Brampton, Ontario
AVAILABLE FOR RENT !!! Spacious 4 bedroom Detached home in this Family friendly Northwest Brampton community. Your Dream Home Awaits! Nestled in the sought-after Mayfield and Chinguacousy neighborhood. Modern Kitchen: Quartz counters, stainless steel new gas stove, fridge, island with breakfast bar, and built-in dishwasher. Open Concept Living/Dining Room: Perfect for entertaining or relaxing with loved ones. Hardwood Floors: Elegant and easy to maintain. Spacious Bedrooms: Good sized rooms with ensuite walk-in closets in 2 rooms for ample storage. Beautiful Backyard: Newly installed slide from the deck. Lots of Sunlight: Bright and airy throughout the house, creating a warm and inviting atmosphere. Parking: 2-car parking. Prime Location - Everything at Your Doorstep! Education & Convenience: Close to brand new elementary school walking steps away from the house. Steps to Amenities: Indian grocery stores, Walmart, radius. Lots of food options too. Fresco etc. all within 10 min drive Outdoor Fun: Children's playground right behind the house, and close to few more parks at the walking distance. Private fenced backyard. Easy Commute: 10 minutes drive to Mount Pleasant go. Included Appliances: Fridge, stove, microwave, washer/dryer, and all ELFs/blinds. (id:60365)
4502 Violet Road
Mississauga, Ontario
Well situated Basement apartment in proximity to schools, parks, public transits, highways, shopping and more. This unit features 1 Bedroom, 1bath, 1 kitchen, 1 office space, and 1 parking spot on the driveway. This central location is all about convenience. Perfect for a single or 2 people. ***UTILITIES INCLUDED*** (id:60365)
Lower - 7 Presidential Street
Vaughan, Ontario
Bright and spacious 2-bedroom basement apartment for lease in Woodbridge, ON, featuring a private entrance, modern kitchen, full bathroom, and one parking space. Well-maintained and move-in ready, this comfortable unit is ideal for a single professional or couple. Located at Hwy 7 and Pine Valley, just minutes to Hwy 400/427, TTC transit, schools, and Vaughan Mills, in a quiet, family-friendly neighborhood. (id:60365)
2 Alan Williams Trail
Uxbridge, Ontario
Dont Miss Out On This Stunning End Unit 3-Storey Townhome Located In Beautiful Uxbridge. This Apple Blossom Model Features Three Bedrooms, Three Bathrooms And 2527 Sq Ft Of Luxurious Living Space. Enjoy Many Modern Upgrades And Finishes Throughout. The Heart Of The Home Is The Bright Open Concept Great Room, Dining Room And Kitchen With Light Hardwood Floors And Pot Lights. The Kitchen Boasts A Spacious Island With Quartz Counters and Stainless-Steel Appliances. Enjoy Your Morning Coffee On The Large Balcony Off Of The Great Room. A Separate Living Room On The Second Floor Provides An Additional Space To Relax. Upstairs Retreat To The Primary Suite With Balcony, Walk-In Closet & 5-Pc Ensuite With Quartz Counters. The Other Two Generously-Sized Bedrooms Share A Jack And Jill Washroom With Quartz Counters. Enjoy The Convenience Of Laundry On The Third Floor. The Spacious Study Makes For A Great Home Office Or Could Be Used As A Fourth Bedroom. The Unfinished Basement Awaits Your Finishing Touches And Features A 3-Pc Rough-In. Parking For 4 Vehicles In The Driveway With Additional Visitor Parking. Conveniently Located Minutes From All Amenities, Schools, Hospital, GO Station, Parks & Trails. (id:60365)

