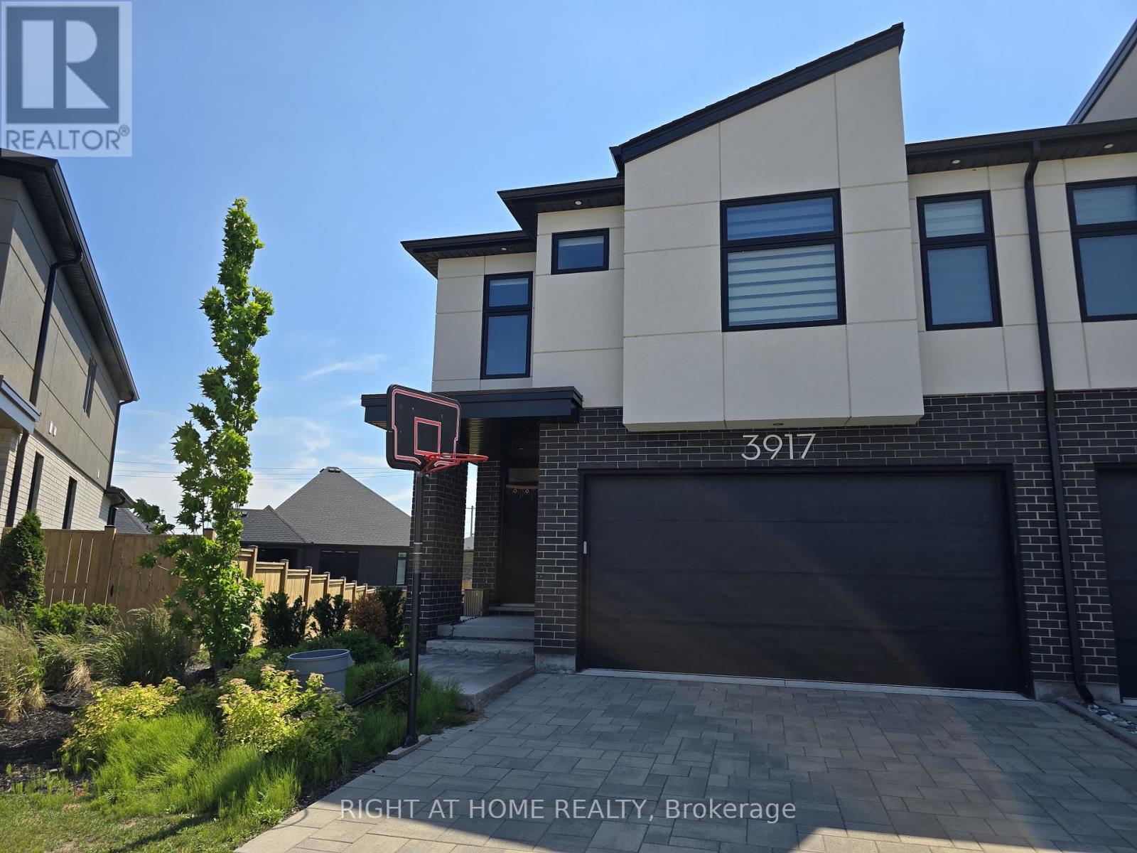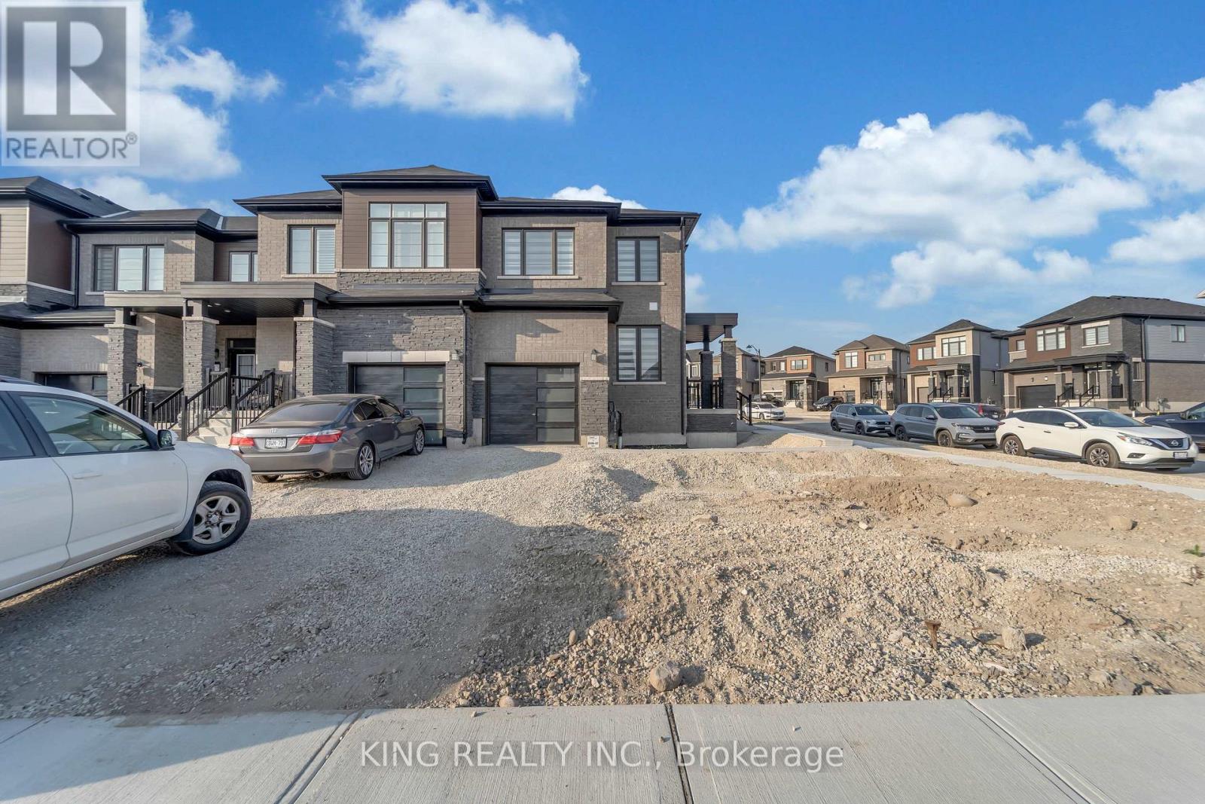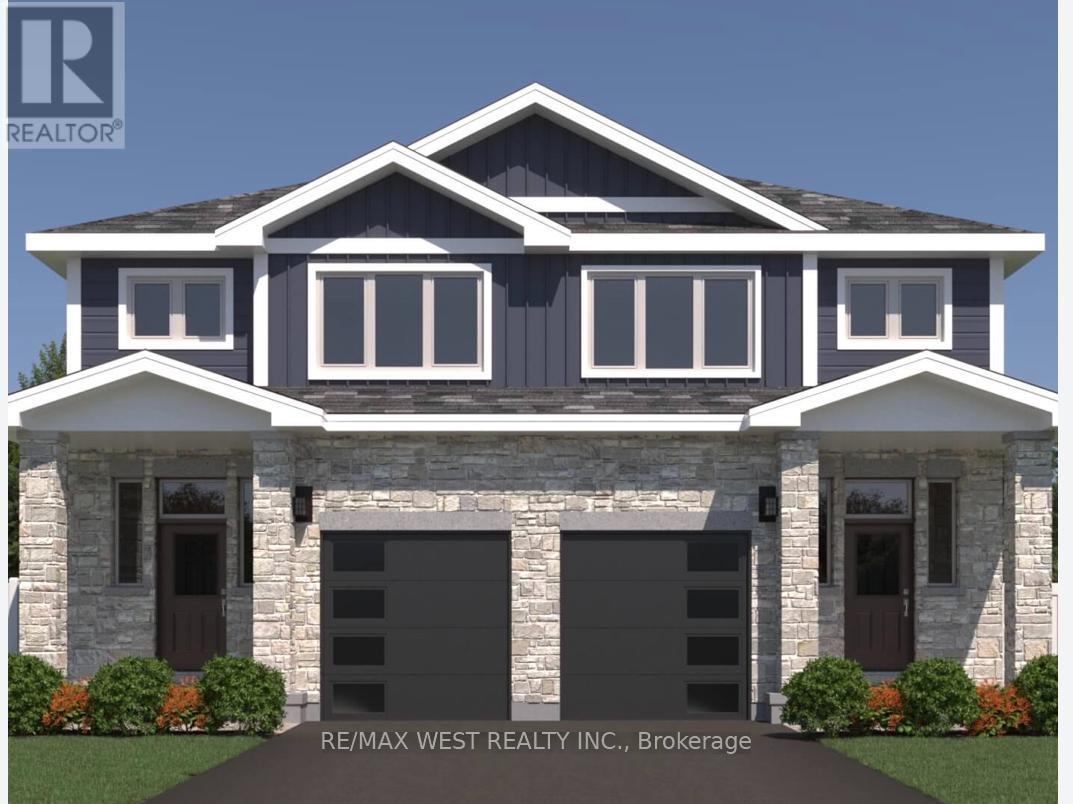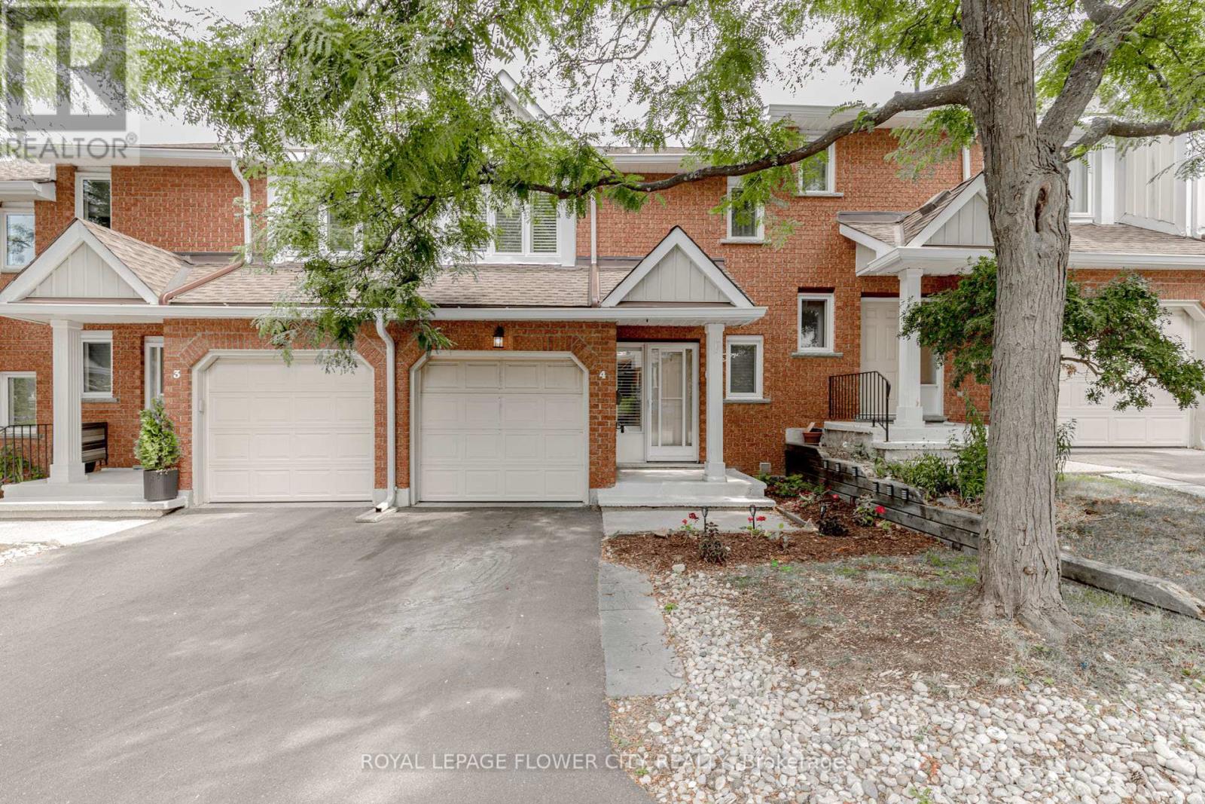13 Ridgewood Court
Woodstock, Ontario
Welcome to Woodstock, enjoy city life surrounded by nature.one of the most desired community close to GTA on highway 401. Luxury 3 Bed, 3.5 Bath, Semi-Detached, Double Car Garage, Ideally,Situated On Cul-De-Sac. Abundance Of Natural Light, modern and highly Upgraded and convenient design throughout, to fall in love at first sight. Like a castle's grand Foyer to Welcome You Into This amazing Home, Noticeable Soaring Ceilings, Gleaming New Floors, And Tasteful Decor.The Recently Updated Open-Concept Kitchen, Eating And Living Areas Are Perfect For Entertaining, With Large Windows Overlooking The Beautifully Landscaped Yard, Which Backs Onto Greenspace. The Living Room Offers A Warm And Cozy Atmosphere, Perfect For Relaxing With Loved Ones While Preparing A Meal Together. Upstairs, You'll Find A Second Family Room, The Convenient 2nd Floor Laundry, The Luxurious Primary Suite With A Walk-In Closet And A 3 Piece En-suite Bathroom. (id:60365)
346 Wellington Street
Ingersoll, Ontario
This beautifully restored Farmhouse seamlessly blends timeless character with modern upgrades. Set well off the road, on a generous 2/3 acre lot, the property offers privacy, space & incredible potential - all just minutes from amenities & 401 highway access. The heart of the home is the skillfully renovated kitchen, showcasing rich indigo cabinetry, maple counter tops, new SS appliances, floating shelves, and breakfast bar. With a raised sink and vintage tile, the spacious main floor powder room complements the farmhouse feel. The main living & dining areas showcase classic trim work, double sliding barn doors, large new windows & garden doors that lead to the remodeled covered porch -perfect for enjoying tranquil views of mature trees, lilacs, raspberry & mulberry bushes alongside frequent visits from birds & local wildlife. Upstairs, the expansive primary suite offers flexibility keep it as an impressive retreat, add a nursery or creative space, or easily convert the home back into a 3 bedroom layout. The breathtaking, spa-inspired bathroom features a freestanding soaker tub, large open walk-in shower, private water closet & ample storage. A conveniently located second floor laundry room comes complete with new appliances (a 2nd set in bsmt!) & a tub/shower combo for everyday conveniences. Step out onto the upper balcony to enjoy views of the park & nearby trails. Hardwood floors throughout and lighting fixtures thoughtfully chosen to complement the rustic charm. Freshly painted from trim to ceiling, this home is move-in ready! The expansive lot offers room to dream consider adding a pool, workshop, or exploring the possibility of a secondary dwelling unit, with ample parking for 4+ vehicles & a detached garage. Ideally located across from the community center (with pool!) and no back neighbours! This is more than a home its a lifestyle! Come experience the perfect blend of City conveniences and country charm. Dont miss the chance to make it yours! (69472497) (id:60365)
3917 Mitchell Crescent S
Fort Erie, Ontario
This modern semi-detached home is loaded with premium builder upgrades, featuring stainless steel kitchen appliances, hardwood flooring throughout, and a stylish subway tile backsplash. Enjoy the elegance of 9 ft ceilings, a beautiful covered deck, and contemporary light fixtures. Conveniently located just a short drive to the QEW, Niagara Falls, the Niagara River, Crystal Beach, and the USA/Canada border. (id:60365)
127 Blacksmith Drive
Woolwich, Ontario
Corner lot with a rare 40 ft frontage, feels just like a detached home. Flooded with natural light from all sides, this bright and spacious end-unit townhouse offers incredible privacy and openness. Enjoy a huge side yard and a deep backyard, perfect for entertaining, gardening, or relaxing in your own outdoor escape. Inside, you'll find three generously sized bedrooms and two and a half bathrooms. The primary bedroom includes a walk-in closet and a private ensuite. The layout is open and functional, with modern finishes throughout, ideal for both everyday living and hosting guests. Located in a family-friendly neighbourhood with parks, schools, and all amenities close by. This is more than a townhouse, its a place that truly feels like home. (id:60365)
164 Silverwood Crescent
Woodstock, Ontario
Built By Quality Home Builder "kingsmen" ! Quality Built With Exterior Stone/Brick, Taken Builder's Upgraded package In Upgrades .Immaculate Modern Spacious And Sunfilled 4-bedroom, 3-bath detached home by Kingsmen on a 37.98 x 103.32 lot in North Woodstock. Just 4 years new with 2,250 sq ft (Modern Elevation C James), featuring 9 ft Ceilings, Hardwood On Main Floor, Oak Staircase With Iron Pickets And An Open-Concept Layout. .Master Bedroom With /5PC Ensuite. Quiet family-friendly community, perfect for growing Families. Close To Parks, Schools, And All Amenities. Fully Fenced Backyard. Laundry 2nd Floor With Sink Cabinets. No Sidewalk On The Property. No smoking Or Vape Allowed in and outside of the property. (id:60365)
43 Mary Street
Fort Erie, Ontario
Nestled in the Heart of Fort Erie, 43 Mary Street presents a charming solid brick bungalow perfect for families and individuals alike. Approx 2100 Sqft of Living Space. This well-maintained home features four bedrooms and two bathrooms, offering a comfortable and spacious living environment. Upon entering the main level, you'll be greeted by a generously sized living room adorned with beautiful hardwood floors. The open and airy layout creates a warm and inviting atmosphere, perfect for relaxing or entertaining guests. This level also includes three cozy bedrooms, providing ample space for family members or a home office. The fully finished lower level is a versatile space designed to meet various needs. It boasts a large recreation room, an additional bedroom, a laundry area, and a second kitchen. This setup is ideal for an in-law suite or a convenient space for guests, providing privacy and independence within the home. A detached single garage offers secure parking and additional storage, ensuring that your vehicles and belongings are well-protected. The exterior of the property is just as impressive, with a neatly maintained yard that provides a pleasant outdoor space for gardening, play, or relaxation. The location of 43 Mary Street is a significant advantage. Situated close to the Fort Erie Race Track, golf courses, shopping centres, banks, and schools, all your daily needs are just a short drive away. Additionally, the property offers easy access to the highway, making commuting and travel convenient. Recent improvements include a newer furnace. Brand New S/S Fridge,Stove,Washer/Dryer Combo On Main Fl. Separate Fridge, Stove, Dishwasher (New) Front Load Washer & Dryer (New) In the Basement. (id:60365)
380 Barker Parkway
Thorold, Ontario
Never Lived, Detached House, Ravine lot In prime area of Thorold. This 4 Bed 3 Bath Property Features, Pounds view at the back. Stained Hardwood Floor on Main floor, stained stair case, Open Concept. Modern kitchen with brand new Stainless Steel appliances. Laundry on 2nd floor. Few minutes to brock university. Close To School, Parks, Outdoor Rec Facilities, Golf Clubs And Niagara wine Country. (id:60365)
3505 Hwy 56 Road
Hamilton, Ontario
Beautifully renovated family home with income potential! This spacious, move-in-ready home features 3 large upstairs bedrooms each with its own private en suite perfect for growing families who value comfort and privacy. The bright, open-concept kitchen with walk-out to the patio flows into the dining and family areas, creating the ideal space for family meals and gatherings. Freshly painted with gleaming hardwood floors throughout. Roof replaced in 2022.Enjoy the outdoors in a fully fenced and gated yard, complete with a large deck and lawn sprinkler system great for kids and pets. Cistern, septic, and water filtration systems in place for added peace of mind.The finished basement with separate entrance offers 2 additional bedrooms, 2 full bathrooms, a full kitchen with dishwasher, family room, laundry, and ample storage for extra income, or perfect for extended family or in-law suite. Located just steps from parks, schools, and everyday amenities this is the perfect home for family living with bonus rental income! (id:60365)
52 Maclachlan Avenue
Haldimand, Ontario
Beautiful Detached Family Home In Caledonia, 1870 Sq. Ft, Welcome To 52 MacLauchlan Avenue- A Stylish 4 Bedroom, 3-Bathroom Detached Home Located In One Of Caledonia's Most Desirable Neighborhoods. Perfect For First-Time Buyers Or Growing Families Looking For Space, Comfort And A Welcoming Community. Modern Kitchen & Eat-In Dining - The Heart Of The Home Boasts A Bright, Contemporary Kitchen Complete With Double Sink, Sleek Backsplash, Built-In Microwave, And Abundant Cabinetry. The Adjoining Eat-In Dining Area Flows Seamlessly Into The Spacious Family Room With Large Windows Overlooking The Backyard, Perfect For Both Entertaining And Everyday Living. Thoughtful Second Floor Layout - The Primary Suite Offers A Generous Walk-In Closet, Plush Broadloom, And A 4 Piece Ensuite With Both A Relaxing Tub And A Separate Shower. Second Floor Laundry, California Shutters In All 4 Bedrooms And Oak Stair Case. Three Additional Bedrooms Feature Closets, Cozy Broadloom, And Plenty Of Natural Light. Ideal Location For Families - Situated Close To Excellent Schools, Parks, Scenic Trails And Local Amenities, This Home Offers The Best Of A Small-Town Charm With The Convenience Of Being Just A Short Drive To Hamilton And Highway 403. Don't Miss Your Opportunity To Own A Beautifully Designed Home In The Growing Community Of Caledonia! (id:60365)
92 Stauffer Road
Brantford, Ontario
Welcome to this beautiful detached home featuring 4 spacious bedrooms, 3.5 bathrooms, and a double-car garage, ideally situated in the sought-after Nature's Grand community by LIV Communities in Brantford. Positioned on a premium lot with captivating views of the Grand River and lush surrounding greenery, this residence offers the perfect blend of natural beauty and modern comfort. The main floor showcases soaring 10-foot ceilings, upgraded windows, and large patio doors that flood the space with natural light, creating an open, airy atmosphere throughout. Designed with both style and functionality in mind, this home provides a serene retreat for quiet moments while offering plenty of room for family living. Each generously sized bedroom serves as a personal haven, ensuring comfort and privacy for all. The open-concept layout seamlessly connects the kitchen, dining, and living areas, making it ideal for both entertaining and everyday life. Perfectly located near the river, parks, ponds, and walking trails, the home also enjoys easy access to Hwy 403, conservation areas, and scenic pathways leading to the prestigious Brantford Golf & Country Club. Dont miss it. (id:60365)
34 Dusenbury Drive
Loyalist, Ontario
Welcome home to this 2 years old Semi-detached home in a serene village setting. Open concept invites you into a foyer that leads into Dining & Living room with large windows & 9 high ceiling, entertain family and friends in your modern upgraded kitchen with Quartz Countertop & Stainless-Steel Fridge, Stove & Dishwasher. Solid Oak staircase takes you upstairs to 3 spacious bedrooms & 2 full washrooms, Primary bedroom has an ensuite bath & Large walk-in closet. 2nd floor laundry w/sink, washer & Dryer makes doing laundry a breeze. Enjoy your morning coffee in your private backyard. Large windows draw in a lot of natural light and make Work/Play more fun. Laminate floor (throughout) & comfortable carpet in all Bedrooms, Central A/C and side entrance to the basement. Full access to the Garage and private drive. Excellent location, close to Major Hwys, Queens University, St Lawrence College, Hospital, Shopping & Much more. (id:60365)
4 - 523 Beechwood Drive
Waterloo, Ontario
Welcome to Beechwood Classics, an executive townhouse community in Waterloos prestigious Beechwood West. This 3 bedroom, 4 bathroom home offers over 2,300 sq. ft. of stylish living space with updated main floor and basement flooring, modern pot lights, California shutters, central vac, a natural gas fireplace, basement walkout, and a spacious primary suite with walk-in closet and 5 piece ensuite. Enjoy backyard facing greenery, visitor parking, and exclusive access to a community swimming pool fully maintained by the condo corporation. Close to parks, trails, top schools, and all West End amenities including The Boardwalk, Shoppers, and Costco. Condo fees include Water Usage as well as Windows, Roof & Exterior Doors. (id:60365)













