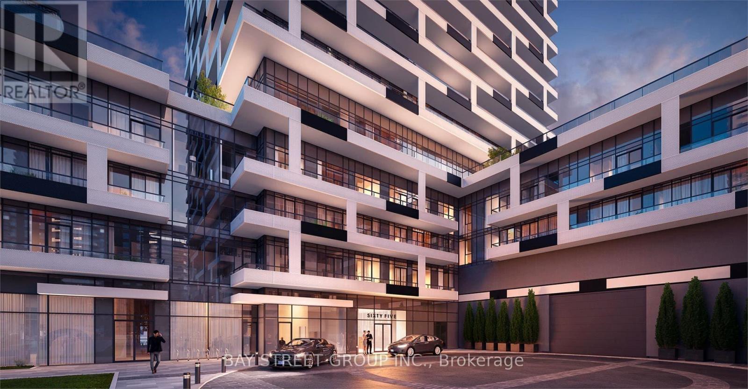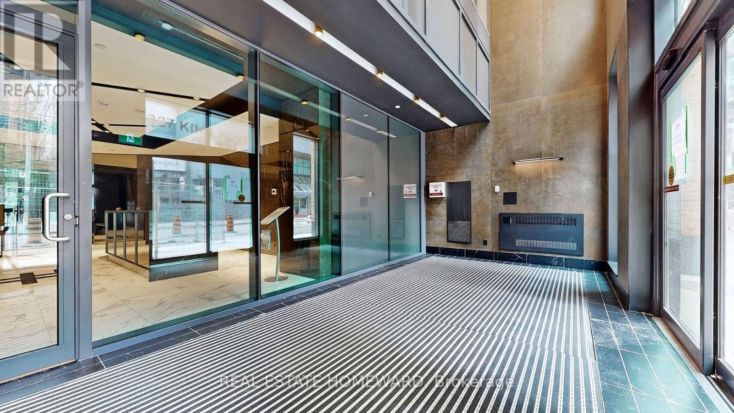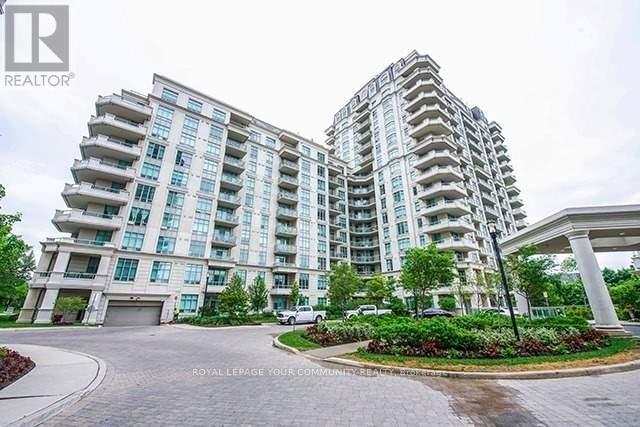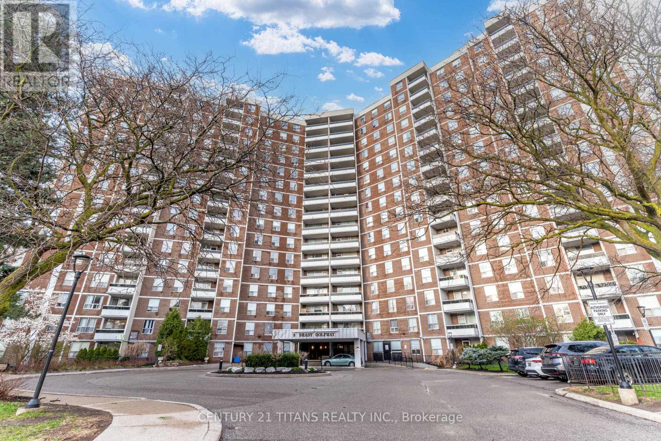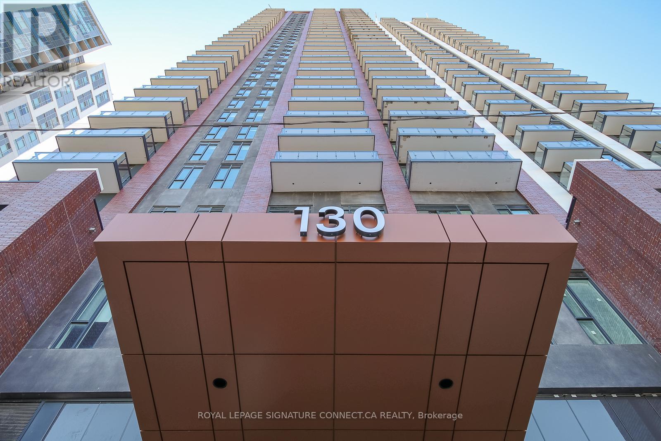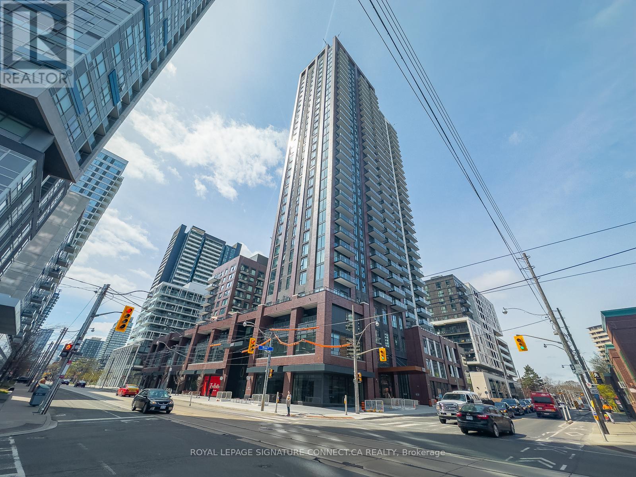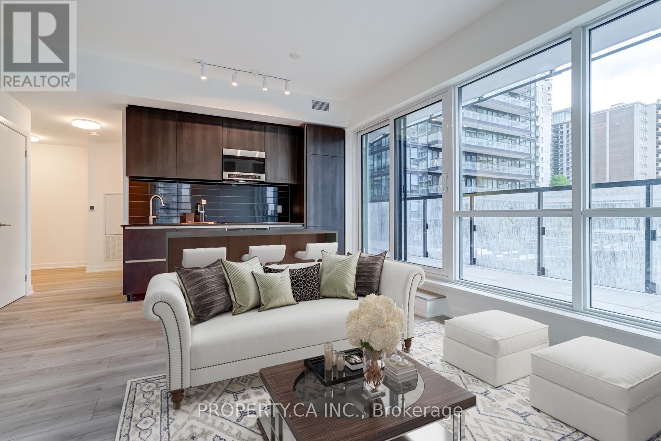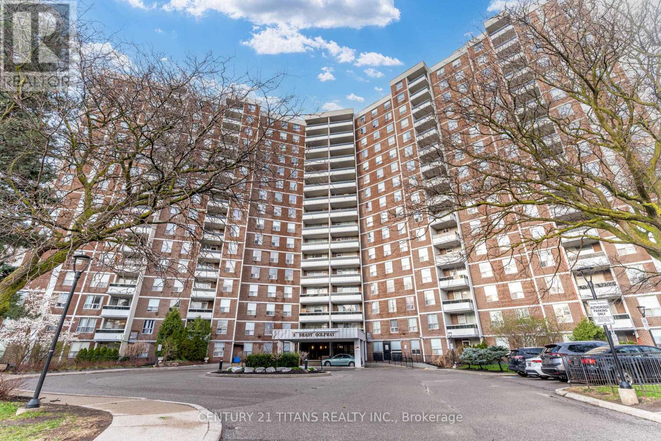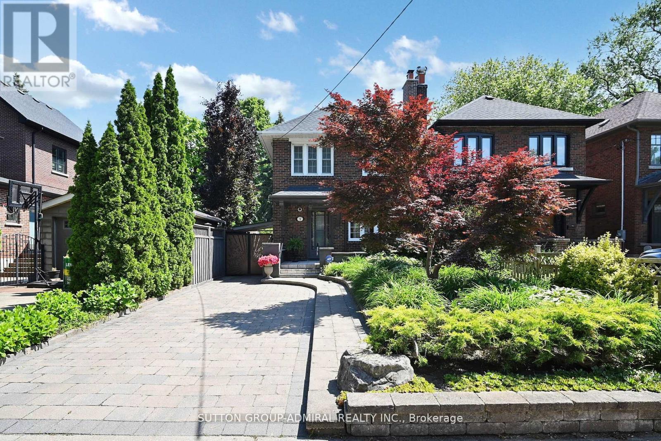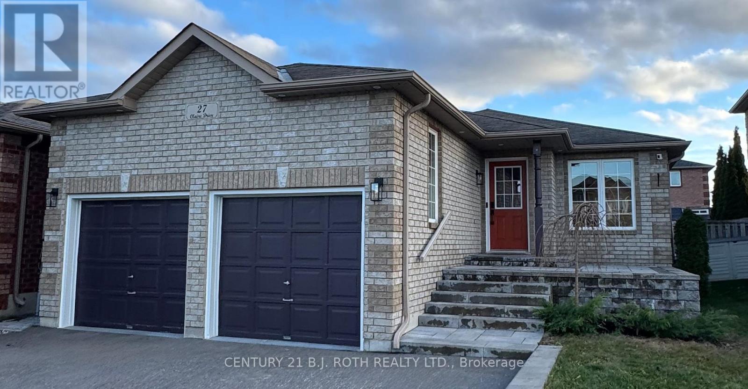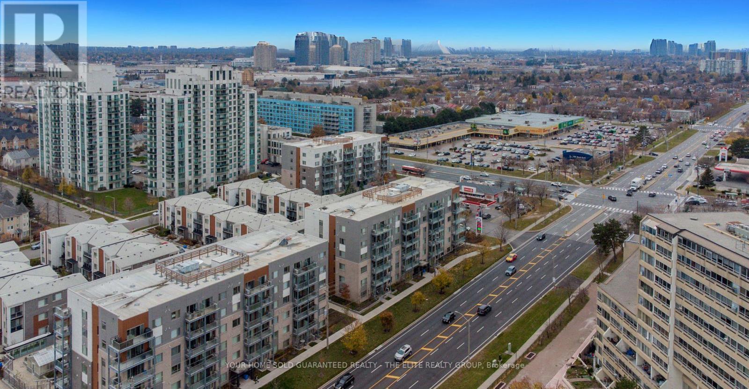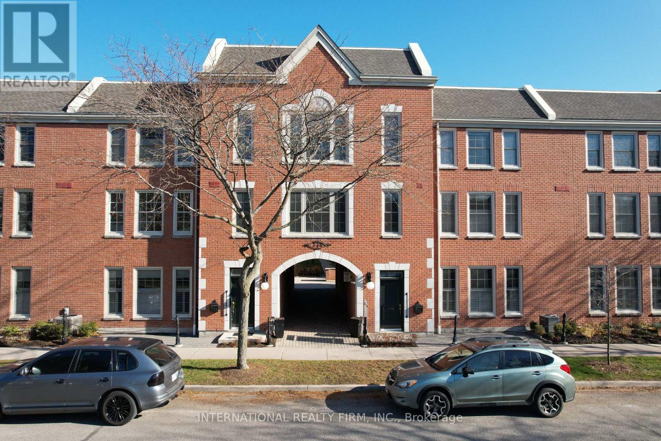1008 - 65 Broadway Avenue
Toronto, Ontario
Discover the best layout in the building-a flawlessly designed 1 Bedroom + Media suite where every inch of space is thoughtfully utilized. Welcome to modern luxury living at this newly built residence by the renowned Times Group. Vibrant and stylish, the building blends comfort with convenience, providing the perfect environment for both relaxation and entertaining.This bright, south-facing unit is filled with natural light and features floor-to-ceiling windows in both the living room and bedroom. The bedroom offers a spacious walk-in closet with custom shelving, while an oversized three-panel entry closet ensures exceptional storage. The versatile media area functions perfectly as a home office or flexible space to suit your lifestyle.The modern kitchen boasts integrated built-in appliances, sleek quartz countertops, and refined finishes that elevate everyday living. A central island provides extra counter space, added storage, and seating for two-ideal for dining or hosting. Enjoy 9' smooth ceilings and the convenience of a modern ceiling light already installed in the living area. A full-length balcony extends your living space outdoors, perfect for unwinding.The suite includes an LG ThinQ washer and dryer located in a separate laundry room with additional storage. Residents have access to premium amenities such as a rooftop lounge with BBQs, a fully equipped gym, billiards, study and party rooms, and 24-hour concierge service.Ideally located just steps from Eglinton Station and surrounded by lively shops, cafes, and restaurants, 65 Broadway Avenue offers an exceptional urban lifestyle-combining style, convenience, and comfort in one outstanding address. (id:60365)
2903 - 327 King Street W
Toronto, Ontario
Short Term is also considered. Fully Furnished, Luxurious Executive High-Floor 1-Bedroom Condo At Empire Maverick! Located In The Sought-After Waterfront Community, This Convenient Location Offers only 5 Mins Walk To St. Andrew Subway Station & Streetcar At the Front Door and Right Across From The TIFF Building. Enjoy The Convenience of Being Within Walking Distance To The CN Tower, Scotia bank Arena, and The Waterfront. This One-Bedroom Condo, has an Open-Concept Modern Kitchen Featuring Sleek Countertops and Built-In Appliances. Walking Distance to Union Station, Eaton Centre, Billy Bishop Airport and To many activities in the Vibrant Entertainment and Financial District. In the close area to many educational centres like University Of Toronto, Metropolitan University, George Brown College. The tenant is responsible to pay for water, Hydro and Tenant insurance. (id:60365)
Lph1803 - 20 Bloorview Place
Toronto, Ontario
Only 4 Suites On The Penthouse Floor. Rarely Offered, 3 Bedroom + 4 Washrooms. 2470 Sqft + 2 Balconies, 10'Ceilings. Each Bedroom Has A Full Ensuite Bathroom, Engineered Hardwood, 5 Custom B/I California Closets Including 2 Walk-Ins. Chef's Kitchen W/Huge Center Island Perfect For Entertaining, Upgraded Kitchen Floors, Indoor Pool, Exercise Room, Steps To Ttc, Leslie Subway Station, 401 & 404, Fairview Mall & North York General Hospital. Unit Is Tenanted And Will Be Available from Dec 15, 2025. 24 Hrs Notice for all Showings. Plenty of underground visitor parkings. Photos were taken when the unit was vacant. (id:60365)
1510 - 5 Shady Golfway
Toronto, Ontario
Beautifully renovated, spacious 3-bedroom corner unit with stunning, unobstructed golf course views! This bright, open-concept suite features a large modern kitchen with granite island, laminate and ceramic flooring throughout, ensuite laundry with storage, and a walkout to a private balcony. The oversized primary bedroom includes a 2-piece ensuite for added convenience. Enjoy central air conditioning, generous living space, and tasteful finishes throughout. Located steps from transit and the upcoming Eglinton LRT, with quick access to the DVP, downtown, top-rated schools, shopping, Ontario Science Centre, and a nearby golf course. Fabulous, well-maintained building with excellent amenities ,just move in and enjoy! Includes all utilities with internet and cable. Don't Miss the opportunity ! (id:60365)
909 - 130 River Street
Toronto, Ontario
1 Bedroom Suite Available At The New Artworks Tower By Daniel's! Spacious Layout With No WastedSpace, Bright & Modern Kitchen With Built In, Stainless Steel Appliances And Centre Island. Smooth FinishedCeilings, Laminate Hardwood Flooring, Window Coverings, MirroredCloset Om The Bedroom & More! You're Going To Love Calling This Suite Home! (id:60365)
2712 - 130 River Street
Toronto, Ontario
Spacious 1 bedroom suite available at the new Artworks Tower by Daniel's - enjoy expansive Eastern City & Park Views from the 27th floor balcony; 9' smooth finished ceilings & laminate hardwood flooring (Briar Oak) throughout; bright, open concept living with tall windows/lots of natural light; Kitchen features Quartz countertops, Custom Taupe Ceramic Backsplash, Built in appliances & versatile Centre Island! Custom ceramic backsplash in the bathroom, mirrored closet & tall window in the main bedroom. Not to be missed, welcome home! (id:60365)
N714 - 110 Broadway Avenue
Toronto, Ontario
Welcome to Untitled Toronto - A Premier Address in Midtown! Be the first to live in this stunning, never-before-occupied corner suite offering a modern open-concept design with floor-to-ceiling windows and a wrap-around private balcony for seamless indoor-outdoor living. Featuring high-end finishes throughout, a sleek contemporary kitchen, and elegant quartz countertops, this suite blends style and function effortlessly. Enjoy World-Class Amenities including a serene indoor pool lounge, state-of-the-art fitness centre, luxurious spa, and peaceful meditation garden. Unbeatable location just steps to the subway, upcoming LRT, vibrant shops, top restaurants, and beautiful parks-everything you need is right at your doorstep. (id:60365)
1510 - 5 Shady Golfway
Toronto, Ontario
Motivated Seller !!! Amazing opportunity to own a fully renovated, spacious 3-bedroom corner unit with stunning, unobstructed golf course views! This bright, open-concept suite features a large modern kitchen with granite island, laminate and ceramic flooring throughout, ensuite laundry with storage, and a walkout to a private balcony. The oversized primary bedroom includes a 2-piece ensuite for added convenience. Enjoy central air conditioning, generous living space, and tasteful finishes throughout. Located steps from transit and the upcoming Eglinton LRT, with quick access to the DVP, downtown, top-rated schools, shopping, Ontario Science Centre, and a nearby golf course. Fabulous, well-maintained building with excellent amenities ,just move in and enjoy! Includes all utilities with internet and cable. Don't Miss the opportunity ! (id:60365)
1 Valleyview Gardens
Toronto, Ontario
Welcome to 1 Valleyview Gardens - where charm, character, and curb appeal come together like the perfect cup of morning coffee. This delightful detached home sits proudly on a beautifully landscaped lot in one of Toronto's most desirable pockets, the exclusive Baby Point/ Old Mill community. With its private driveway (no street-parking gymnastics here!) and original details lovingly preserved, this home is a rare gem waiting for its next chapter.Step inside and be greeted by timeless craftsmanship that whispers stories of yesteryear - think classic trim and mouldings, and just the right amount of creak in the staircase to remind you it's the real deal. The spacious layout offers plenty of room to entertain, unwind, and maybe even perfect your sourdough recipe in a kitchen that's seen generations of home-cooked meals.Outside, the lush garden offers a peaceful retreat, ideal for summer barbecues, quiet morning coffees, or simply showing off your green thumb. Perimeter fencing is all within the subject lot lines and 100% owned. Also noteworthy are a newer roof (2021), chimney (2021), and side canopy (2020). All this, just steps from Bloor West Village, Humber River, parks, schools, shops, and transit/ subway.If you're looking for a house with soul, space, and a driveway you don't have to fight your neighbours for, you've found it. 1 Valleyview Gardens - classic never goes out of style. (id:60365)
27 Claire Drive
Barrie, Ontario
Beautiful modern renovated all-brick bungalow in desirable South Barrie. This home has recently been extensively upgraded throughout with only top end finishes, featuring a stunning chef's kitchen with waterfall granite counters, ceiling-height soft close cabinetry, induction cooktop, upgraded fixtures, pot lights, California knockdown ceilings. Modified floor plan for an entirely open-concept main floor. Walk out to a landscaped backyard with interlock stone, complete with a hot tub and pergola-perfect for relaxing or entertaining. The main level offers a spacious primary bedroom with a full ensuite and walk-in closet, plus two additional bedrooms. Solid core shaker style interior doors. A separate entrance via garage entry leads to a bright, well-designed lower-level apartment with high ceilings, silent floor joists, a full kitchen, full bath, laundry closet and two bedrooms-ideal for extended family or added income potential. The heated and fully insulated double garage offers the ultimate "men's den," featuring mezzanine for extra storage and many built ins for all the tools and toys. Additional features are a brand new H/E furnace, 200-amp service. These photos are not digitally enhanced, this home shows 10+ and is truly move-in ready! (id:60365)
103 - 5155 Sheppard Avenue E
Toronto, Ontario
Stylish and functional corner condo offering rare ground-level street access perfect for those seeking a live/work lifestyle or home-based business opportunity. This bright and modern suite features an open-concept layout with oversized windows, a sleek kitchen with stainless steel appliances, and a walk-out patio ideal for both relaxation and client interaction. Residents enjoy access to a fully equipped gym, party room, yoga studio, and an entertainment kitchen perfect for hosting friends and family. The outdoor BBQ area adds a great touch for summer gatherings, while the on-site playground offers fun for the kids. Conveniently located near transit, Hwy 401, shopping, schools, parks, and community amenities. A versatile option for first-time buyers, entrepreneurs, or investors looking to thrive in the Toronto condo market. (id:60365)
203 - 138 Hibernia Street
Cobourg, Ontario
Discover this turn-key condominium in the heart of downtown Cobourg, offering a perfect blend of comfort, style, and convenience. This bright and inviting unit features 2 spacious bedrooms and 1 beautifully updated bathroom, all within an open-concept layout that faces west, allowing you to enjoy warm afternoon light and stunning sunsets. Ideally situated just minutes from Cobourg's famous beach, marina, and scenic boardwalk, this location puts the best of the waterfront right at your doorstep. Stroll into downtown to enjoy fantastic restaurants, charming cafés, boutique shopping, and year-round community events. This condo has been thoughtfully updated for modern living. In 2024, the bathroom was fully renovated and a new A/C unit installed. In 2025, additional upgrades include a new forced-air furnace, fridge, dishwasher, plus fresh paint and contemporary light fixtures throughout the unit. With nothing left to do but move in and enjoy, this beautifully maintained condo is sure to impress even the most discerning buyer. (id:60365)

