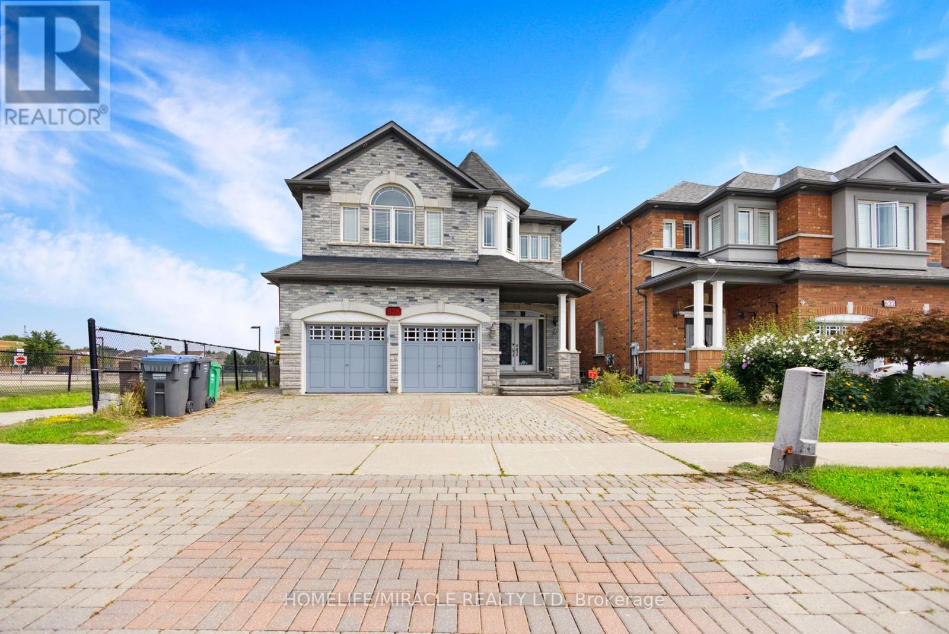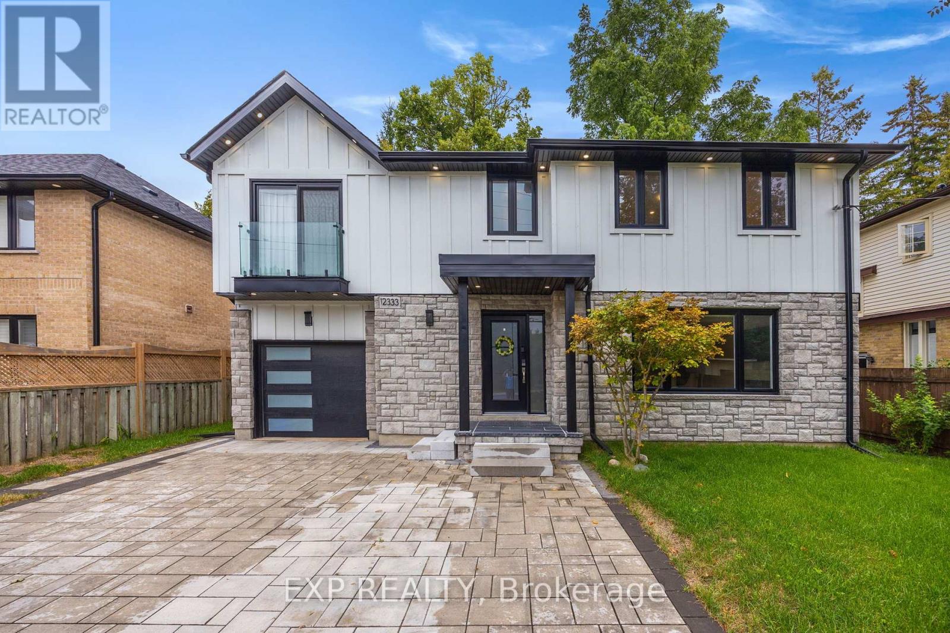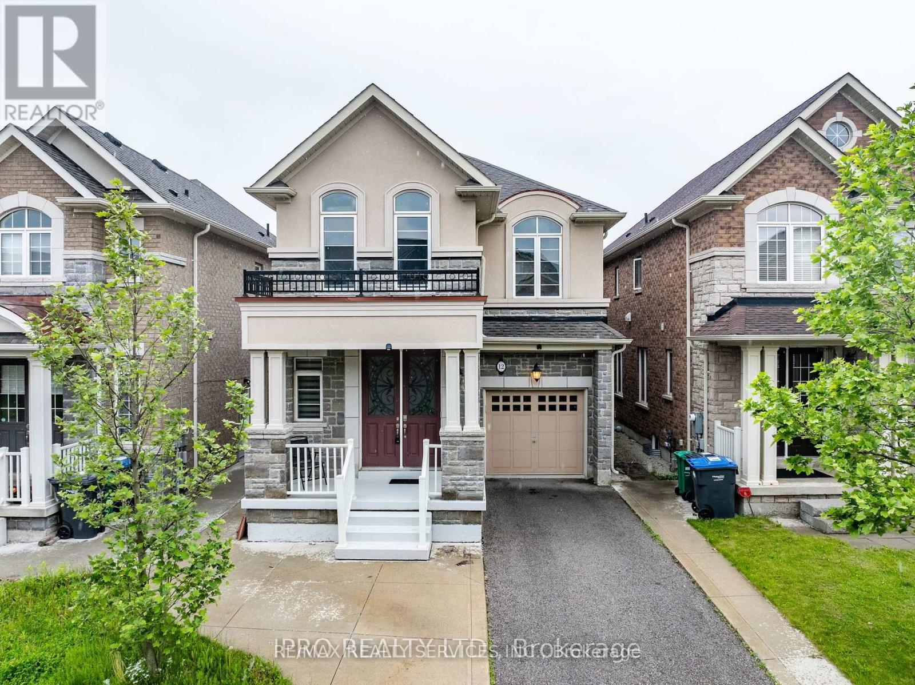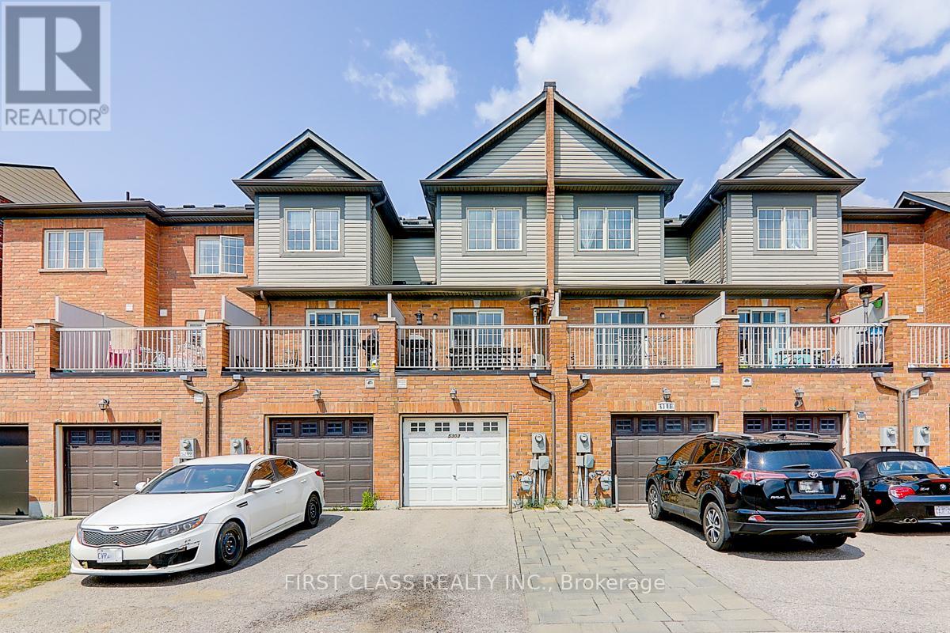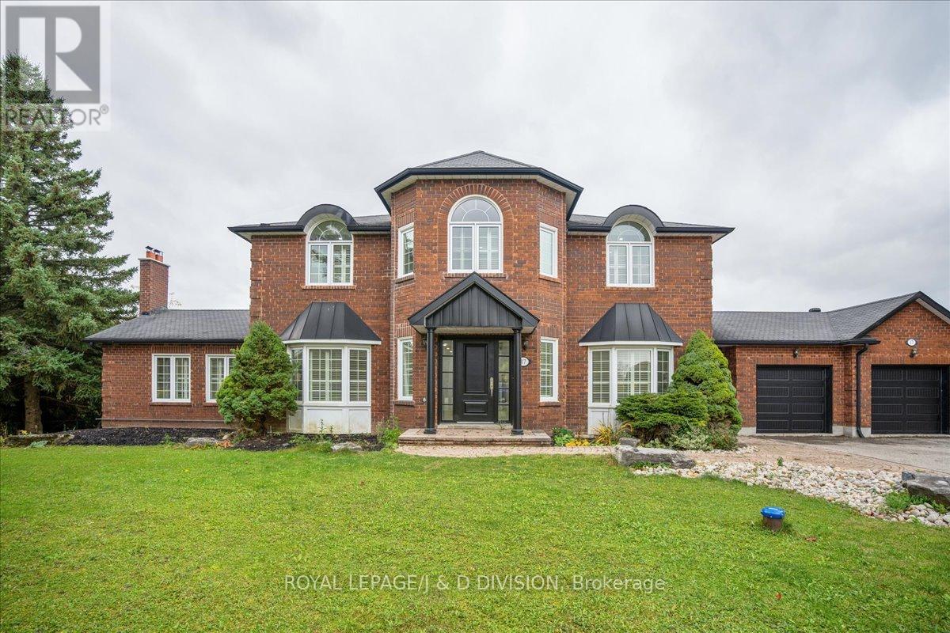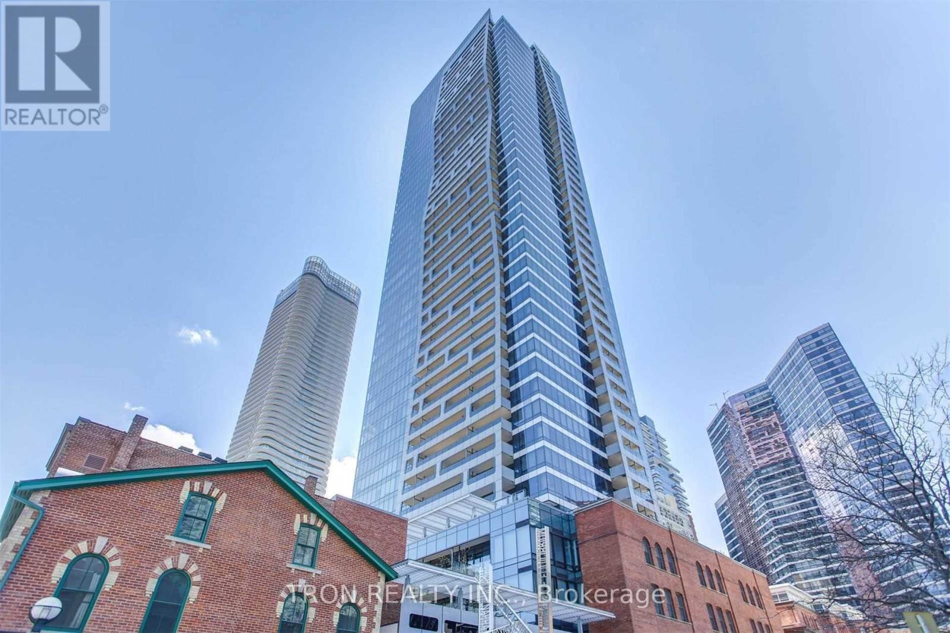Sph 12 - 3700 Kaneff Crescent
Mississauga, Ontario
Welcome to this stunning Sub-Penthouse Suite located on the 24th floor offering breathtaking, unobstructed views of the Toronto skyline, CN Tower, and Lake Ontario. This spacious 2 Bedroom + Den layout includes a versatile Den with a walk-in closet, perfect for use as a third bedroom or private office. More than 1000 Sq ft || Very Well Kept Unit With Ensuite Laundry, Large Living & Dining Room| Enjoy the convenience of 2 underground parking spots, 1 Locker at basement Level, and indulge in resort-style amenities including a gym, sauna, swimming pool, tennis courts, and more. Ideally situated mins To Square One Mall, Celebration Square, Sheridan College, Go Transit, Library, Parks, Hwy 403 And More. A perfect blend of convenience, location, and lifestyle || This one is not to be missed! (id:60365)
628 Twain Avenue
Mississauga, Ontario
Welcome to this stunning 4+3 bedroom detached home in the highly sought-after Meadowvale Village community near Derry & McLaughlin, offering luxury, space, and income potential all in one. Boasting 10-ft ceilings on the main floor and 9-ft upstairs, this freshly painted home features hardwood flooring throughout, elegant crown moulding, pot lights, and a spacious custom-built kitchen with granite countertops and high-end built-in stainless steel appliances. The functional layout includes separate living and dining areas, a cozy family room with fireplace, and two dedicated offices (main and upper level) perfect for working from home. The primary bedroom offers a private balcony, walk-in closet, and a luxurious 5-piece ensuite, while additional bedrooms enjoy Jack & Jill and private bathroom access. The fully finished basement features a 3-bedroom apartment with a separate entrance, full kitchen, bath, laundry, and income potential of $2500 to $3000/month. Exterior highlights include a double garage, wraparound porch, and fully fenced backyard. Located in an excellent family-friendly neighborhood close to top-rated schools, parks, plazas, Heartland Centre, transit, GO Station, and major highways (401/407/410) this is the perfect place to call home or invest with confidence. (id:60365)
12333 Ninth Line
Whitchurch-Stouffville, Ontario
Stunning 4-bedroom, 4-bath custom home located in the heart of Stouffville, offering over 2,500 square feet of elegant living space. The open-concept design is both sophisticated and functional, featuring premium upgrades throughout the home. The kitchen is beautifully finished with quartz countertops and backsplash, custom cabinetry, and LG ThinQ stainless steel appliances. The primary suite showcases a vaulted ceiling, while the living area is enhanced by a contemporary fireplace and designer mirrors, creating a perfect balance of style and comfort.The fully finished basement extends the living experience with an open-concept layout and a full bathroom, ideal for entertaining or additional family living. Natural light fills the home throughout the day, and the backyard is perfect for summer gatherings with a brand-new 300-square-foot PVC deck built in 2024.Additional recent upgrades include brand-new gutter guards (2025), a new storage shed (2024), an ESA-certified EV charging station in the garage, a water softener, and a Waterdrop RO system. This home is truly move-in ready and awaits the personal touch of its new owner. (id:60365)
452 Alex Doner Drive
Newmarket, Ontario
Spacious, newly finished 1-bedroom basement apartment with private entrance! Open Concept, Bright, Great Layout & With Its Own Separate Entry. This bright and modern unit features a large living area with a full-sized window, pot lights all rooms, a 3-piece bathroom, and dedicated laundry. Enjoy independent heating, air conditioning, and a private hot water tank exclusively for this unit. Located in a quiet, family-friendly neighborhood close to schools and parks, Steps to Upper Canada Mall, Costco, Walmart, Short drive to Highways. No smoking, no pets. One Parking Space On Driveway. Tenant Responsible For 1/3 of utilities. (id:60365)
Bsmt - 92 Ainley Road
Ajax, Ontario
The Lease Includes Part of the ground floor and the new renovated basement. 7 Years New Semi-Detached House. Modern Eat-In Kitchen Walk Out To Open Balcony On Close To School,Park,Walk To Audley Rd For Public Transit.Close To 401 And 407. Tenant needs to pay 30% of all utilities (id:60365)
12 Goodsway Street
Brampton, Ontario
This beautifully kept executive 4-bedroom, 2.5 -bathroom home offers the complete package: space, upgrades and location. Located in one of Brampton's most sought-after communities, this home is move-in ready and thoughtfully designed. From the moment you arrive, the double door entry and grand foyer set the tone, leading into a bright, open-concept main floor with 9-foot smooth ceilings, hardwood flooring, and elegant oak stairs. Enjoy a large combined living and dining space, a separate family room with a cozy fireplace, and a well-appointed kitchen with stainless steel appliances, quartz countertops, custom backsplash, and ample cabinetry. A spacious breakfast area overlooks the backyard ideal for casual dining and family gatherings. Upstairs, the primary suite offers a peaceful retreat with a large walk-in closet and a 5-piece ensuite. There are 3 additional bedrooms, which all include large windows and closets, a shared full bathroom and an upper-level laundry area for added convenience. With no sidewalk. All of this in a quiet, family-friendly neighborhood close to top-rated schools, parks, shopping, transit, and major highways. 2 Parking on driveway and 1 in garage. (id:60365)
3042 Robert Lamb Blvd Robert Lamb Boulevard
Oakville, Ontario
Welcome to this brand-new freehold townhouse in Oakville highly desirable, family-friendly community move-in ready and waiting for you! Featuring 3 spacious bedrooms, 2.5 bathrooms, and a bright open-concept layout, this home combines style and comfort. The modern kitchen offers stainless steel appliances, a full-size central island with quartz countertop, and seamless flow into the dining and living areas.Enjoy laminate flooring throughout both levels and a good-sized backyard perfect for everyday living and outdoor gatherings. Conveniently located close to top-rated schools, public transit, Uptown Core shopping, dining, and entertainment. With easy access to Highways 403, QEW, 407, and GO stations, commuting is a breeze. Don't miss this opportunity your new home is here! (id:60365)
1005 - 75 Oneida Crescent
Richmond Hill, Ontario
Yonge Parc Offers Upscale Living In Close Proximity To Yonge And Highway 7. This Bright And Spacious Unit Features 1 Bedroom Plus A Den And 1 Bathroom. With An East Exposure, and comes w 1 parking The Functional Layout Boasts 9-Foot Ceilings, Laminate Flooring Throughout. A Generous Living And Dining Area With An Open-Concept Kitchen. Enjoy Amenities Such As A Gym, Party Room, And Games Room For Relaxation. Conveniently Located Within Walking Distance To Shopping Malls, Highways, Movie Theaters, Restaurants, Schools, And Viva Transit. Parks And Recreational Facilities. (id:60365)
1005 - 75 Oneida Crescent
Richmond Hill, Ontario
One of the best layout, Unobstructed EAST Sunrise View, Like new 1 bedroom plus den spacious unit. Within walking distance to Langstaff GO Train, Richmond Hill Centre Viva & YRT bus station, Cineplex cinema, shops & restaurants on Yonge Street, Best Buy, Home Depot & more. Suite features 9ft ceilings, easily enclose-able den, laminate floors throughout, large windows, extra storage in laundry room, large balcony, centre kitchen island, stainless steel appliances! Enjoy state of the art building amenities such as indoor pool, whirlpool, outdoor terrace with lounge area, bbq, and fireplace, well equipped fitness centre, Yoga room, party room, Unit is move in ready with 1 parking 1 locker (id:60365)
5303 Major Mackenzie Drive E
Markham, Ontario
Freehold In Desirable Location In Top School Zone Stonebridge Ps & Pierre Trudeau Hs! No Common Element Fee. Two Spacious Master Bedrooms With Ensuite. Family Room On Main Floor Can Be Easily Converted Into A 3rd Bedroom. Modern Kitchen W/Stainless Steel Appliances And New Granite Counter Breakfast Bar. New Painting Through. Access To Garage. Walking Distance To Public Transit, Grocery Store, Shops, Restaurants And More. Washroom Rough In Available At Basement! (id:60365)
17 Sleepy Hollow Lane
Whitchurch-Stouffville, Ontario
Welcome to this special, newly renovated, beautiful, executive family home in prestigious Sleepy Hollow Estates. Nestled on the best cul-de-saclot backing onto conservation land & golf course with breathtaking west views and unbelievable sunsets. The kitchen features an island,exquisite granite counters, spacious brkst rm with walk-out to deck. The oversized family rm has a gas frpl, walkout to a large deck overlooking abeautiful rebuilt Betz pool. The grand central staircase adds a touch of elegance leading to 4 bdrms and the primary bdrm retreat features sittingarea, walk-in closet & modern 5 pc ensuite. The fully fnished basement with walkout and side entrance is fabulous space with a rec rm, bar orsecondary kitchen, games area, frpl, 2 bdrms and 4 pc bath. This home is a must-see and won't last! Don't miss the opportunity to call thisstunning home yours! By appointment only. **EXTRAS** Home has been recently renovated with many upgrades and features. Walking distanceto the new "Old Elm" Go Station. Minutes to major highways 404/407 and town amenities. (id:60365)
218 - 5 St Joseph Street
Toronto, Ontario
Fabulous Location And Building Feature, Walking Distance To UofT, Yorkville, Subway, Shopping And Entertainment, North East Yonge St View, Engineered Hardwood Floor Through Out. Bright & Spacious Open Concept Layout, W/O Balcony. Beautiful Open Concept Modern Kitchen W/ Built-In Appliances, Large Center Island. Den Can Be Used As Second Bedroom. Most Convenient Location, Closed To Ryerson, Hospitals, Restaurants, Financial District. A Must See! (id:60365)


