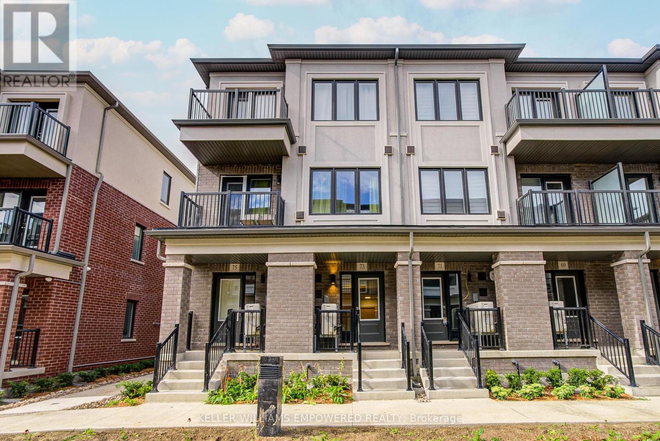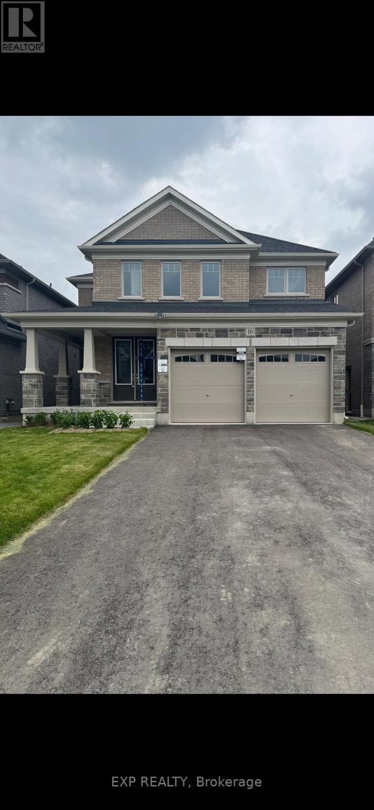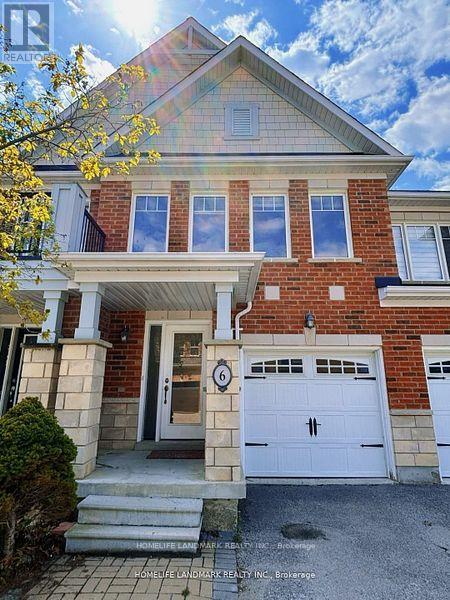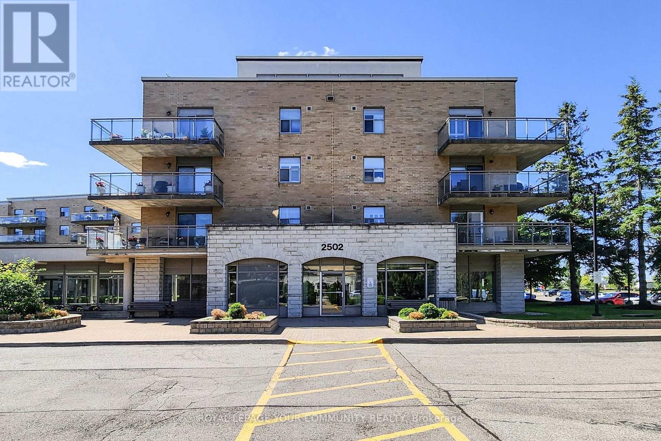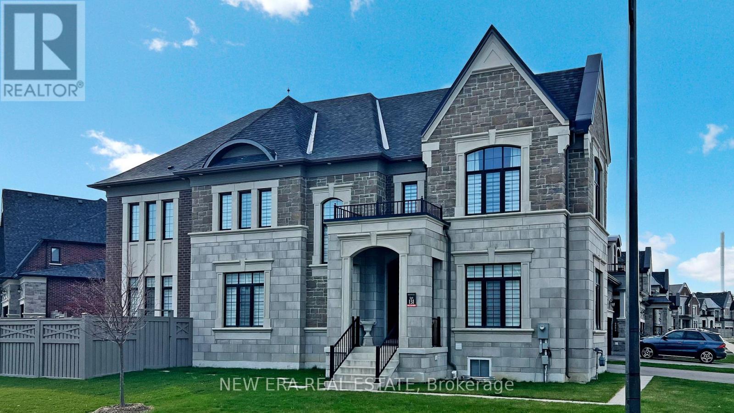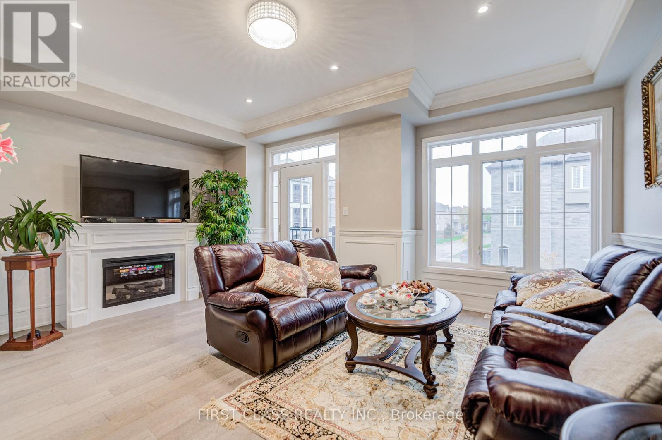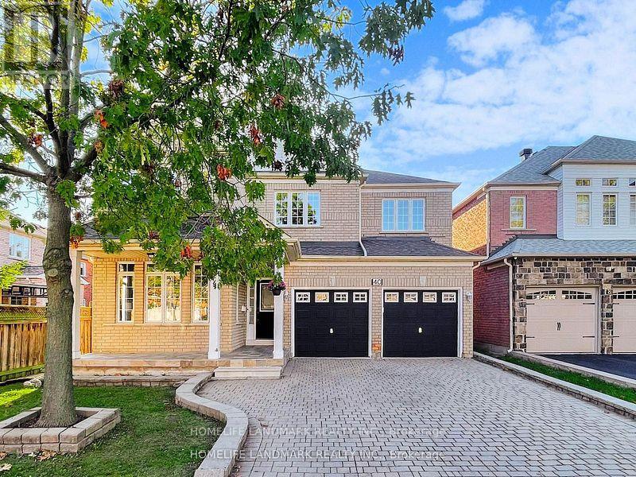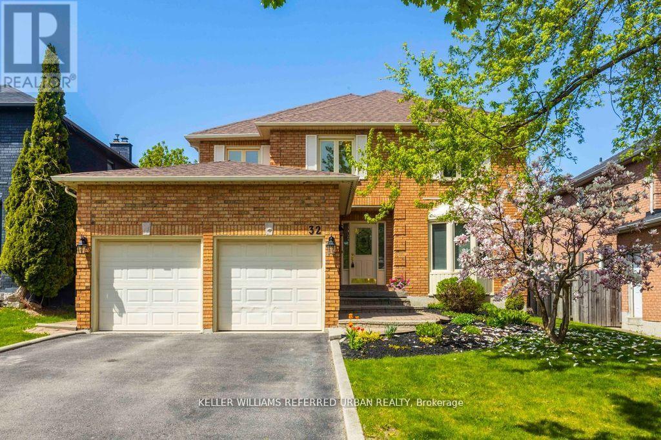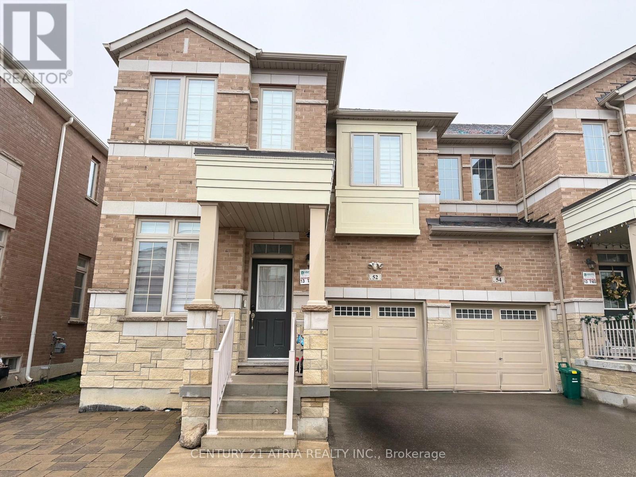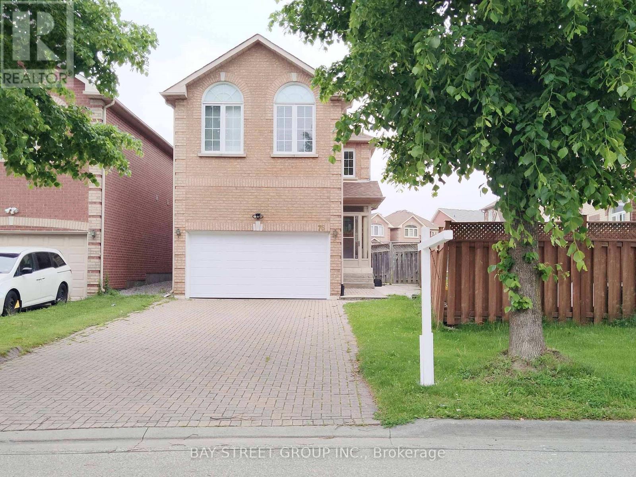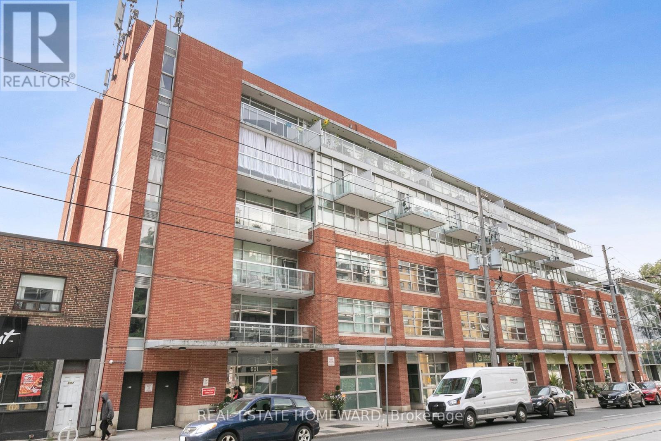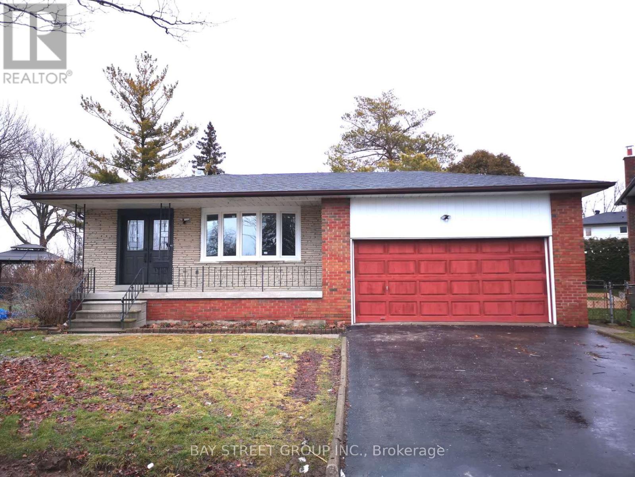73 Matawin Lane
Richmond Hill, Ontario
Welcome to Treasure Hills Legacy Hill Townhomes at 73 Matawin Lane! Located near Major Mackenzie and Hwy 404 area of Richmond Hill, this brand new, never-lived-in end unit offers approximately 1,460 sq. ft. of stylish living space plus two balconies.This bright and modern home features laminate flooring throughout, an elegant oak staircase, and a custom designer kitchen with quartz countertops. The finished basement provides extra living space, and the versatile ground floor can easily serve as a third bedroom or office.Perfectly located near shopping, parks, schools, and public transit, with quick access to Hwy 404, this home combines comfort, convenience, and contemporary design-ideal for today's modern lifestyle. (id:60365)
16 Bluebird Boulevard
Adjala-Tosorontio, Ontario
Welcome to this stunning 4-bedroom, 3.5-bath detached home in the brand-new Colgan Crossing community of Tottenham. Offering over 3,100 sq.ft. of modern, energy-efficient living space, this beautifully upgraded home features a bright open-concept layout with porcelain tiles, hardwood floors, and elegant crown moulding with built-in LED lighting. The modern chef's kitchen boasts an oversized island, quartz countertops, stainless steel appliances, and upgraded lighting, perfect for entertaining. Freshly painted throughout, this home also includes a lawn sprinkler system, EV charger, and an extended driveway that fits up to 8 cars. Two master suites with one a luxurious 5-piece ensuite and double walk-in closets. Situated in a quiet, family-friendly neighbourhood close to parks, schools, groceries, and transit. No pets or smoking. Hot water Tank and all Utilities is Tenant Responsibility. (id:60365)
6 Latitude Lane
Whitchurch-Stouffville, Ontario
Welcome to this beautifully maintained 3-bedroom, 2.5-bath town home nestled in a peaceful and highly desirable neighbourhood. Offering a perfect balance of style and functionality, this home features an open-concept main floor with a modern kitchen finished with quartz counters, ideal for entertaining family and friends.The spacious second level includes well-appointed bedrooms and the convenience of upper-level laundry. The fully finished basement provides endless possibilities whether as a rec room, home office, or an additional (4th) bedroom. Step outside to a large private deck, perfect for summer gatherings and outdoor enjoyment.Enjoy walking distance to scenic parks, ravine trails, supermarkets, restaurants, gyms, and plazas, plus easy access to the GO Station for commuters. (id:60365)
114 - 2502 Rutherford Road
Vaughan, Ontario
Villa Giardino main floor unit featuring one of the nicest floor plans. The updated kitchen includes stainless steel appliances, a modern faucet, and ceramic backsplash. Enjoy a massive 34' x 14' patio just like having your own backyard. The spacious primary bedroom offers an updated vanity, bidet, and frameless glass shower doors. The large laundry room includes a sink, shelving, and front-load Miele washer and dryer .Includes underground parking, an oversized locker, and additional wine storage. Condo fees cover all utilities, including cable. Enjoy exceptional amenities: on-site convivence store, hair salon, espresso bar, planned social events, shuttle service to shopping, and more. No work needed just move in and relax! (id:60365)
187 Purple Creek Road
Vaughan, Ontario
Welcome to 187 Purple Creek Road in the prestigious Pine Valley Forevergreen community a distinguished enclave of custom-inspired homes by Gold Park. This beautifully upgraded corner-lot residence features a stately stone, brick, and precast exterior, complemented by soaring 10 ft ceilings on the main floor, 9 ft on the upper level, and elegant 8 ft shaker-style interior doors. Enjoy smooth plaster-finished ceilings, detailed trim work, and recessed lighting throughout. The custom kitchen is a showstopper with quartz slab backsplash, a large center island with breakfast bar, pot filler, glass cabinetry, and pro-series appliances. The spacious primary bedroom offers a tray ceiling, ample closet space, and a spa-like ensuite with frameless glass shower and dual rain heads. The finished basement includes a separate bachelor suite with private bathroom. Outside, the fully fenced yard boasts a newly added pool with dual waterfalls, outdoor lighting, epoxy garage floor, and designated electrical for future hot tub. This residence offers over 5000 sqft of indoor living space and was extensively upgraded with attention to detail inside and out. A truly turnkey home in a sought-after location. Situated in Pine Valley Forevergreen Community, renowned for custom-designed homes by Gold Park Homes, Extensively upgraded residence with premium corner lot, Swimming pool installed last year, Basement completed last year with separate bachelor suite, Don't miss the opportunity to own this exceptional property at 187 Purple Creek Road. Schedule your private tour today and experience the luxurious lifestyle that awaits you. (id:60365)
35 Thomas Foster Street
Markham, Ontario
$$$ Upgrade. Gorgeous Bright Well Maintained Freehold Townhouse In Berczy Community W/Fully Fenced Backyard, Picture Views. Spacious 3-Story, 4+1Bedroom, 6 Washrooms, All Bedrooms Have Ensuite Washroom. Open Concept layout with abundant natural light. Featuring Hardwood Floor & 9 Ft Ceilings On Ground, Main & Second Floors. Ss Appliances Including Kitchen-Aid Double-Door Refrigerator, Wolf Range, Dishwasher, Built-In Microwave, fireplace, A/C, Furnace . Top Ranking Pierre Elliott Trudeau H.S. Close To Markville Mall, Go Train, Banks, Supermarkets, Restaurants & Parks. Perfect Home For Your Family! (id:60365)
40 Belgrave Square
Markham, Ontario
Immaculate, well-maintained home on a 45 x 90 ft lot in one of Markham most sought-after communities Berczy Village. Proudly owner ship shows itself, never leased. This upgraded residence combines timeless design with modern comfort. Featuring two impressive 18-ft cathedral ceilings, a marble foyer, crown moulding, pot lights, and an upgraded mudroom with direct garage access. Enjoy sun-filled principal rooms. All bedroom are generously sized with functional layout. Recently renovated basement with a bedroom, kitchenette, and large recreation area, perfect for family entertainment or children's play. The separate basement entrance offers excellent flexibility for in-laws or extended family. Exterior upgrades include an interlock driveway and landscaped patio for outdoor enjoyment. Literally steps to Top Ranking Stone bridge PS and minutes driving to Pierre Elliott Trudeau High school. this home delivers the best of family living, education, and community. A rare opportunity to own a beautifully cared-for home in the heart of Berczy Village. (id:60365)
32 Nelson Circle
Newmarket, Ontario
Welcome to your next home! Located in the highly sought-after Armitage School area, on a quiet street and near green space with trails to Fairy Lake, this spacious and well-maintained property offers the perfect blend of original charm and smart updates. Own in a family-friendly neighbourhood known for its great schools, parks, and community feel. Inside, you'll find hardwood floors on the main level, along with a main floor office ideal for remote work, study, or a quiet retreat. The layout offers excellent flow through the main living spaces. Enjoy casual meals in the eat-in area or relax in the main floor family room, where rich flooring and a painted brick fireplace offer a cozy backdrop for movie nights and quiet evenings. Upstairs, there are four bedrooms, each offering great storage. The primary suite features a walk-in closet and a private ensuite in well-kept condition. Bedroom 2 and Bedroom 4 feature double closets, while Bedroom 3 includes a single closet. Two linen closets and two additional storage closets in the hallway add to the homes practical layout. The basement is partially finished with a kitchenette including a sink, and a rough-in for a full bathroom - ideal for creating an in-law suite. Recent updates and features include a new roof (2022), new appliances (2024), furnace (~2010), air conditioning (~2010), and a 200-amp electrical panel. The hot water heater and water softener are both owned. Step outside to enjoy the low-maintenance composite deck, perfect for entertaining or relaxing under the pergola/gazebo - a great outdoor space with a fenced yard for hosting friends and family all season long. This is a great chance to own a solid, family-sized home in a top-tier school district, surrounded by all the conveniences of the area. Dont miss it! (id:60365)
52 Luzon Avenue
Markham, Ontario
4 Bedrooms bright and open-concept END UNIT town home located in Boxgrove Village. 9' Ceilings, Upgrade Hardwood Floor in 1st and 2nd Floors. Upgraded Stained Stairway With Pickets. 2nd Floor Laundry. Upgraded 3 Bathrooms on 2nd Floor. Granite Kitchen Counter. Finished Basement with recreation room, a bedroom and a den, wet bar with kitchen counter. Pot lights throughout all levels. Hardwood Flooring in main & 2nd floor. Laminate flooring in basement. Located east of Ninth Line and south of the 407. Boxgrove Village is close to VIVA and GO, with direct access to Hwy 407 and 7. Boxgrove Centre shopping centre nearby with Longos, Dollarama and more. Walk to WALMART and LONGOS in less than 10 minutes. Please give a few hours notice as Tenant is living in the property with young kids. Please knock the door and ring the bell. Tenant usually upstairs inside their room. All photos are virtually staged. (id:60365)
76 Greensboro Drive
Markham, Ontario
Spacious end-unit property offering enhanced privacy and side-yard access. It is set on a spacious backyard and offers an excellent location, with a driveway that accommodates four parking spots and no sidewalks to shovel. It's just a 10-minute walk to the Miliken mills high school(with IB program), bank, grocery store, and bus stop, and only 16 minutes on foot to Pacific Mall. Key features include a brand-new garage door, heat/AC (2023), second-storey flooring (updated in 2016), roof(2009) . This home is ideal for both personal use and as a rental property, offering strong tenant appeal. (id:60365)
309 - 601 Kingston Road
Toronto, Ontario
North Beach Condo. Spacious, upscale one-bedroom with a den. Includes one underground parking spot, a locker, a built-in dishwasher, an in-suite washer and dryer. Central air conditioning, gas heating. Large kitchen with a kitchen island offering extra storage and counter space. This kitchen features full-size kitchen appliances, a double sink, and a built-in dishwasher. A soft-loft inspired building with 9-foot ceilings and oversized industrial-style windows. Granite kitchen countertops, ample cupboards, and counter space. Spacious four-piece washroom. The bedroom has a double closet. Note, there is also a locker for extra storage. TTC access out front allows for a short bus ride to the Main St subway station. Enjoy the nearby beaches. Walk or bike to the beautiful lakefront and enjoy kilometers of sandy beaches, walking paths, and bike trails. Walk out to transit, shops, cafes, and The Big Carrot just outside. Easy highway access. Walk to Kew Gardens (approx. 18 mins), or the new YMCA (approx. 10 mins). Non-smokers only. (id:60365)
Main - 58 Erinlea Crescent
Toronto, Ontario
This is a beautiful newly renovated 3 bedroom 2 washroom unit in a detached house! $$$ spent on everything. From ceiling to floor, from windows to the doors, the kitchen with all S/S appliances. Everything you must see! Enjoy this amazing location! Minutes to schools, Scarborough town centre, grocery stores, restaurants, TTC, and with easy access to the 401! (id:60365)

