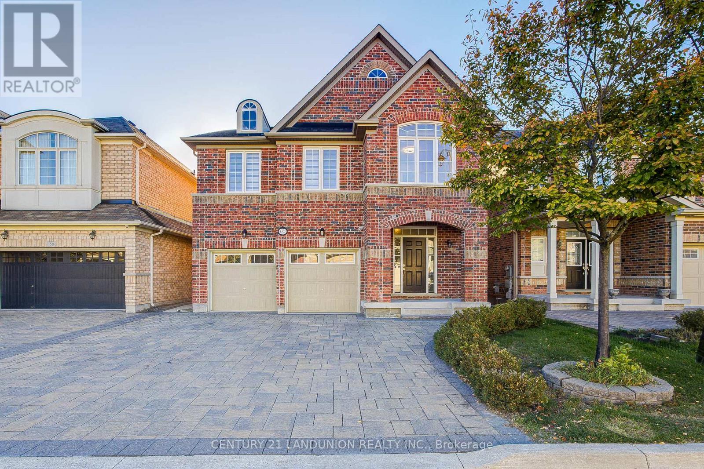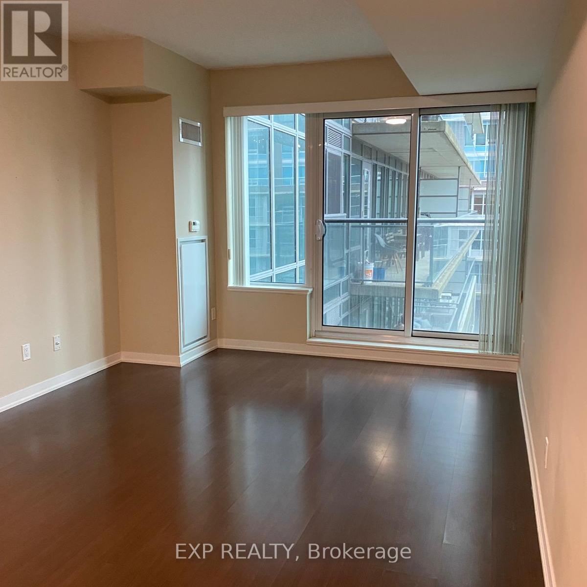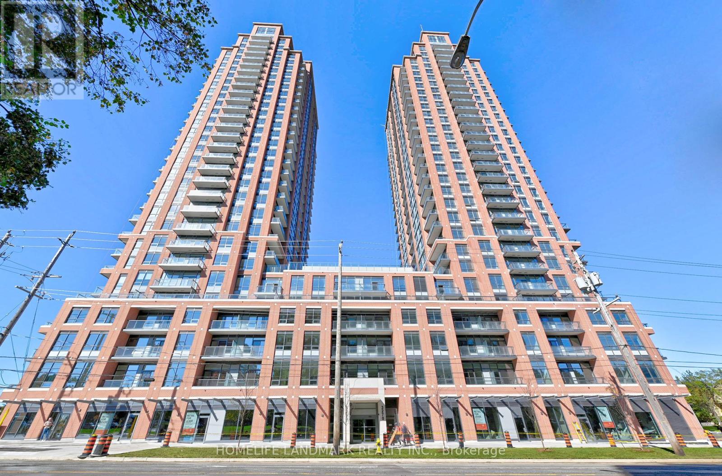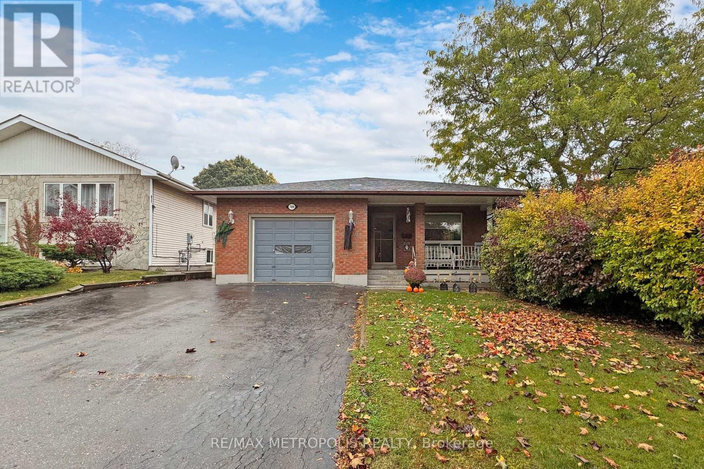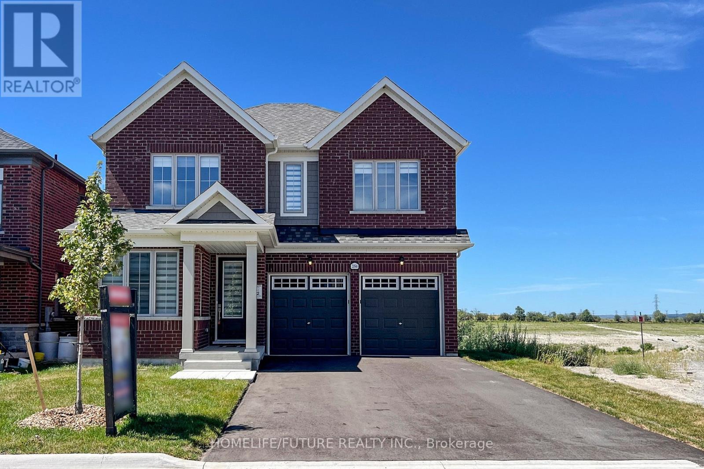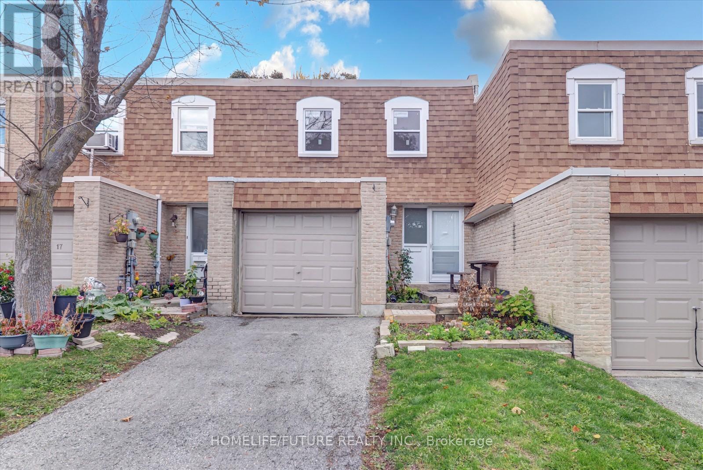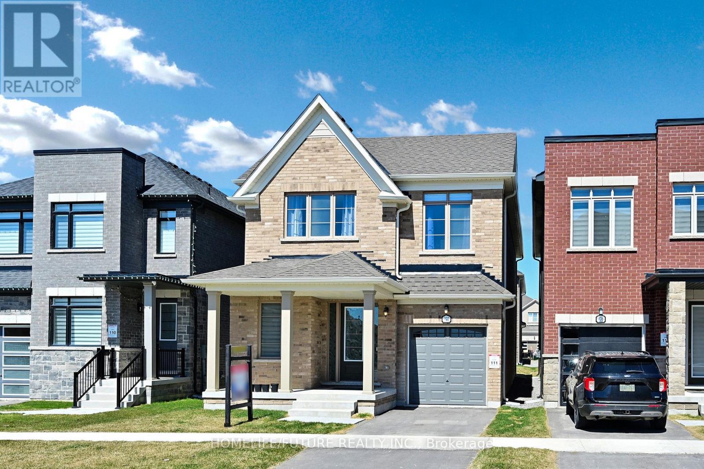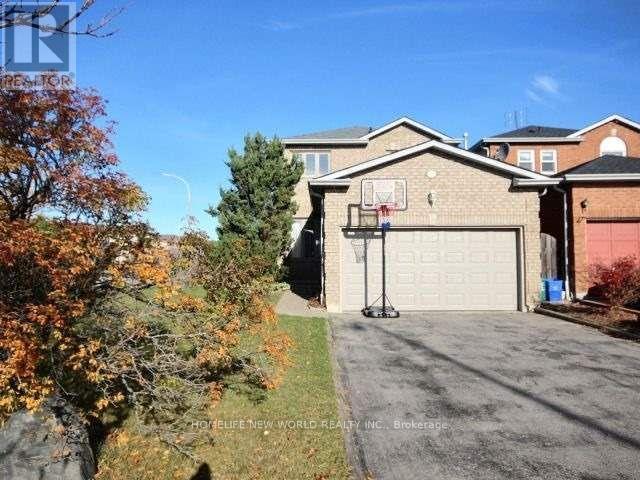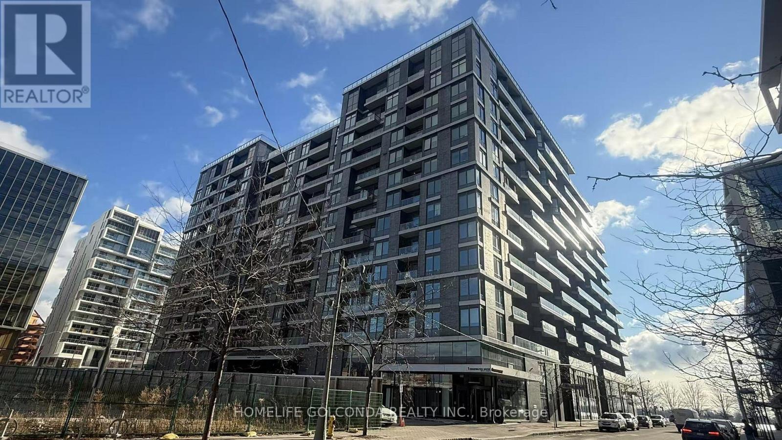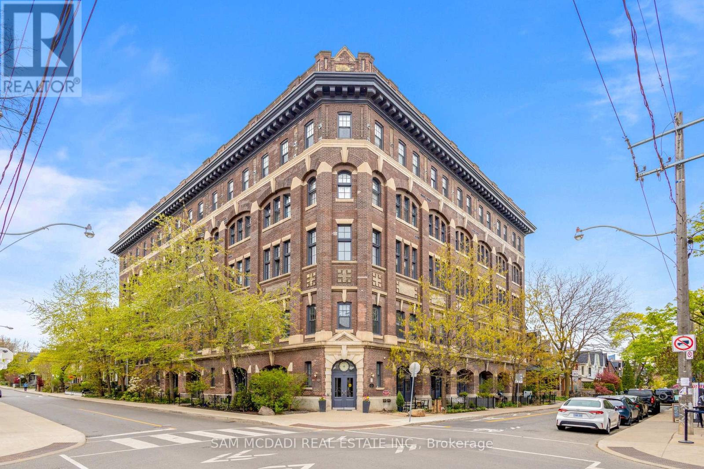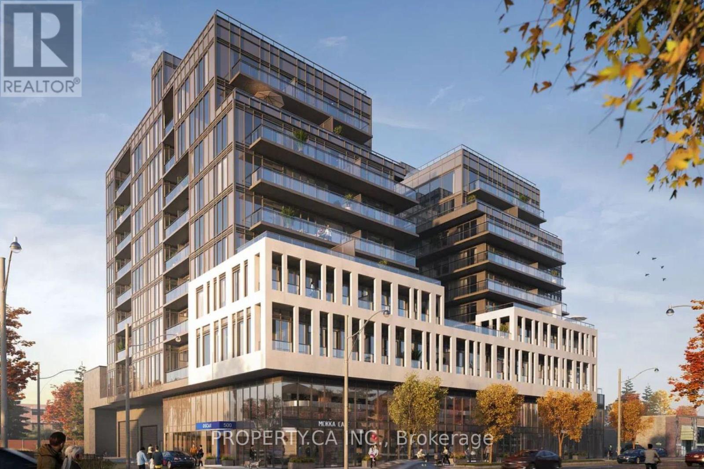60 James Joyce Drive
Markham, Ontario
Excellent Location; Quiet & Safe Neighborhood; Original Owner; First Time on the Market for Sale; The Most Popular Layout Built by Famous Builder "Monarch"; The Large Size Office on Second Floor Can Be Converted to 5th Bedroom; 9' Ceilings on Main Floor; Oak Hardwood Flooring on Main Floor and Office and Corridors on Second Floor; Gas Fireplace with Mantle and Marble Surround; Stained Oak Staircase from Main Floor to Second Floor; Extended Upper Kitchen Cabinetry; Granit Countertops, Backsplash and Central Island in Kitchen; Granit Countertops for all Bathroom Vanities; Master Bedrooms With Lavish Master Bathrooms Featuring Soaker Tubs, Separate Shower Stalls With Glass Door & Many Designs with His and Her Basins; 4" Baseboards; Upper Cabinet Over Dryer in Finished Laundry Area on Main Floor; 3 pc Rough-in for Future Bathroom in the Basement; Hand Made Century Clay Brick Offers a Unique Appearance; Low E Energy-efficient Windows; Upgraded with More Windows Leveled Above Ground in Basement; Interlocks For Driveway and Backyard; Close to Schools with Special Programs: Sir Wilfrid Laurier Public School (French Immersion); Pierre Elliott Trudeau High School(French Immersion); Bayview Secondary School (IB); St. Justin Martyr (Elementary PACE); St. Augustine (Secondary); St. Brother Andre (Secondary PACE); St. Robert Catholic High School (IB); Minutes Driving to Hwy404, Costco, Home Depot, T&T Supermarket...etc. (id:60365)
420 - 55 East Liberty Street
Toronto, Ontario
Nestled in the vibrant heart of Liberty Village, this spacious 1+den residence offers the perfect balance of style, comfort, and convenience. Designed with the modern lifestyle in mind, the smart layout includes a separate den ideal for working from home or creating your own personal retreat. With Exhibition GO Station and TTC just steps away, commuting is effortless. Plus, you'll have everything at your fingertips: supermarkets, banks, dining, entertainment venues, and the lakefront all within walking distance. (id:60365)
81 Post Oak Drive
Richmond Hill, Ontario
Your dream home at Fortune Villa . Top Quality! 5 Bedrooms and 6 Bathrooms. FV 2, **4072 sqft**. The main floor features open concept layout with upgraded 10' ceiling height, pot lights, Custom designed modern style kitchen with LED strip lights, quartz countertop& island& backsplash. Second Floor feature 4 Ensuites Bedrooms, Primary Bedroom Offer 5 PC Bath and a Large Walk-In Closet. 3rd Flr Sun Filled Loft offers large Living Room & 1 bedroom& a 4-Pc Bath. All bathrooms upgraded premium plumbing fixtures and exhaust fans. TWO high efficiency heating systems with HRV + TWO air conditioning systems. Upgraded Engineering Hardwood Flooring through out whole house except washrooms with Floor Tiles. (id:60365)
2527 - 3270 Sheppard Avenue E
Toronto, Ontario
A Brand New Condo at Pinnacle Toronto East. Stunning 2 Bed, 2 Bath suite with 895 sq.ft Interior space + 66 sq ft Balcony, Total - 961 sq ft. 9-ft ceilings & floor-to-ceiling windows. Split bedroom layout with gourmet kitchen, unobstructed sunrise views. Luxury amenities: pool, hot tub, terrace w/ BBQs, gym, yoga, lounge, kids play, library & more! 1 underground parking spot + Locker included. (id:60365)
709 Keates Avenue
Oshawa, Ontario
Ideal family home! Spacious 4-bed, 2-kitchen layoutperfect for a large family. Includes 2 bedrooms in the basement plus office space. Convenient location near Highway 401, schools, and worship centers. Just 7 mins to Costco and shopping, 10 mins to Oshawa Town Center, 15 mins to Durham College/Ontario Tech University, and 6 mins to the downtown campus. Features 200AMP electrical. High potential for legal basement/secondary unit. (id:60365)
2096 Chris Mason Street
Oshawa, Ontario
An Absolute Must See! So Much Potential! One-Of-A-Kind Gem. Fantastic, Flexible Floor Plans. High Ceilings With Study Room In Main Floor As Well. No Carpet. Kitchen: Stainless Steel Appliances, Kitchen Island, Dedicated Pantry, Electronics Charging Zones, Gas Range, Granite Countertops, Breakfast Bar, Built In Oven And Etc. Home: Less Than 2 Yrs Old. Central Heating, Central Air Conditioning, Fully Hardwood Floors, Sep Laundry Room In 2nd Level, Energy Efficient Windows, Prime Location In A Desirable Neighborhood. Convenient Access To Major Highways Or Transportation Routes. Master Has His/Her Walk In Closets. Double Sinks. Standing Shower. All The Rooms Are Having Walk In Closets. 2nd Bed Room With 4 PC Pull Attached Washrooms. Double Car Garage. Oak Staircase With Iron Picket Railing. Extra Double Door Linen Cupboard. Unique Opportunity. Excellent Condition. Shows 10+++. Pls, Visit The Virtual Tour. One Of The Fastest Growing City Surrounded With Lot Of Nature. Location: Close To All The Major Amenities. Schools, University, Highways, Shops, Cafes, Restaurant, Service Canada And Etc. (id:60365)
15 - 850 Huntingwood Drive
Toronto, Ontario
Well Kept Home In A Family-Friendly Neighborhood With A Well-Maintained Community Swimming Pool. Just A 3-Minute Walk To The Bus Stop With Direct Subway Access, A 5-Minute Walk To The School, And A Short Stroll To A Shopping Plaza, And Easy Access To Highway 401 & 404 - This Home Is Perfect For Families Or Professionals Looking For A Quiet Yet Connected Community. Rent Includes Water, And Internet; Tenant Pays Hydro And Tenant Insurance. The Home Also Includes Parking And In-Unit Laundry For Added Convenience. Move-In Ready - Don't Miss This Great Opportunity To Call This Beautiful Home Yours! (id:60365)
972 Andrew Murdoch Street
Oshawa, Ontario
Welcome To Your New Home In Oshawa! This Spacious 4-Bedrooom, 3-Bathroom Home Features Upper-Level Laundry, Numerous Builder Upgrades, And 9 Foot Ceilings On Both The Main And Second Floors. The Open Concept Kitchen Boasts Granite Countertops, A Central Island, And A Family Room, With A Backsplash To Be Installed By The Builder Before Closing. Conveniently Located Near Highway 407 And Just A Short Drive To Ontario Tech University, This Home Also Includes A Rough-In For Central Vacuum, A Single-Car Garage Plus An Additional Front Parking Space, And The Remaining Tarion Warranty. (id:60365)
61 Hartrick Place
Whitby, Ontario
Beautiful Well Maintained Home On A Corner Lot In Desirable Family Friendly Neighbourhood! Living/Dining Room W.French Doors & Hardwood. Family Room W. Wood-Burning Fireplace. Newer Sink And Counter Top In Eat In The Kitchen, Etc, Finished Basement With Recreatio Room, Laundry, Bar, Fridge. 2020 Newer Furnace, Huge Sunny Back Yard. (id:60365)
522 - 1 Edgewater Drive
Toronto, Ontario
Tridel's Aquavista Luxury 1 Bed 1 Washroom Waterfront with a Lakeview! Superb Location and Amenities; Close to Sugar Beach, George Brown College, Restaurants, and More. Safe and Quaint Community; Equipped with a 24 Hour Concierge, Gym, Outdoor Swimming Pool, Party Room, and More. Quick Access to the Gardener Expressway. (id:60365)
204 - 183 Dovercourt Road
Toronto, Ontario
Set within Toronto's renowned Trinity Bellwood's community, Argyle Lofts is a coveted address for lovers of authentic hard loft living. Originally built in 1873 and once home to the famed Ideal Bread Company, this historic landmark was transformed in 2007, preserving its rich industrial heritage while infusing it with modern sophistication. Inside, the character takes center stage, where soaring 13-foot exposed wood beam ceilings and exposed ductwork create an atmosphere that's raw yet refined. Warm hardwood floors ground the open-concept space, offering endless flexibility for living, dining, or working from home, all illuminated by the loft's industrial-style windows. The kitchen comes equipped with stainless steel General Electric appliances, while the in-suite laundry adds everyday convenience. Two owned lockers are located just steps away on the same floor, ensuring storage is as easy as it is ample. The current owner has also secured both a leased private parking space and a street permit, providing rare flexibility in this vibrant urban setting. Positioned in the eclectic West Queen West and Ossington corridor, the area is home to some of Toronto's most acclaimed dining destinations, including Bar Isabel, Union, and Bellwood's Brewery. Local favourites Pizzeria Badiali (hailed as one of the best in the city), Vilda's, and Bernhardt's are right across the street and on Dovercourt. Osler Park and playground are also within view of the unit and just steps away, with Trinity Bellwoods Park bringing even more green space to your doorstep. With multiple transit routes, daily essentials nearby, and a Walk Score that's second to none, this location offers the ultimate urban convenience. (id:60365)
320 - 500 Dupont Street
Toronto, Ontario
Experience boutique luxury living at Oscar Residences in this spacious bachelor suite. Thoughtfully designed with a smart, open layout with 9 ft ceilings and a generous balcony overlooking garden views. This unit seamlessly blends modern sophistication with everyday comfort. Enjoy premium finishes, contemporary interiors, and access to an exclusive collection of upscale amenities-all set within one of the city's most sought-after neighbourhoods, just steps from premier dining, shopping, and entertainment. Amenities include: Fireplace lounge, landscaped outdoor terrace, private theatre, social lounges, concierge service, mail room, BBQ stations, and a state-of-the-art fitness centre. (id:60365)

