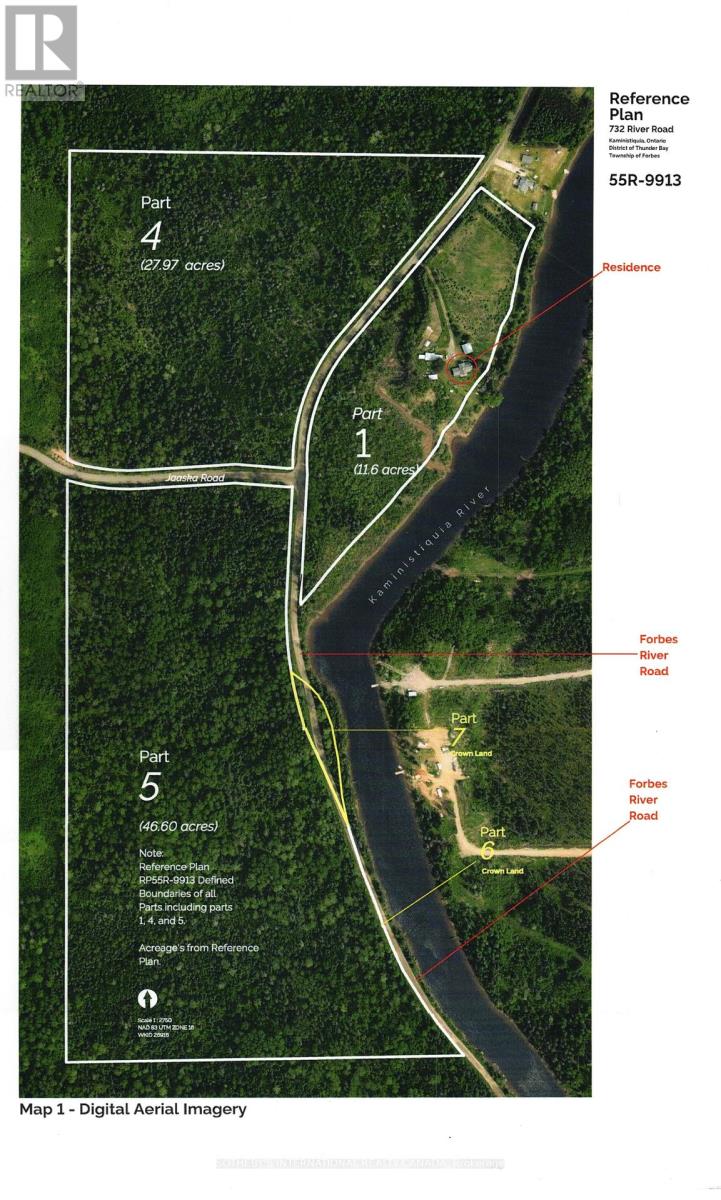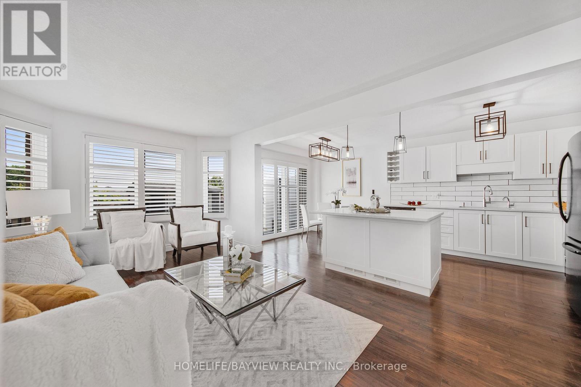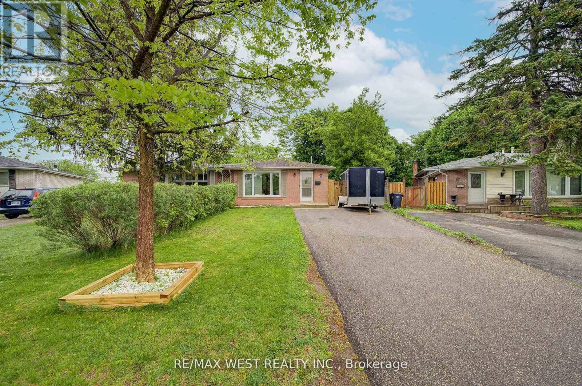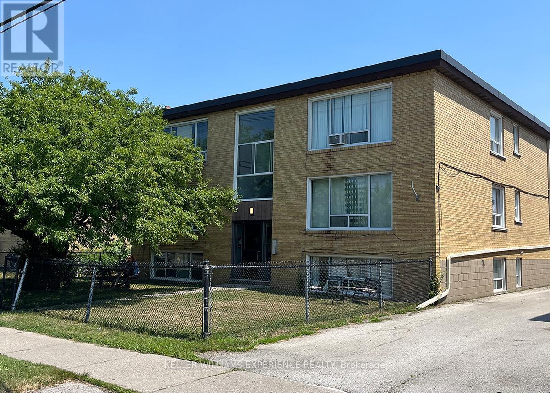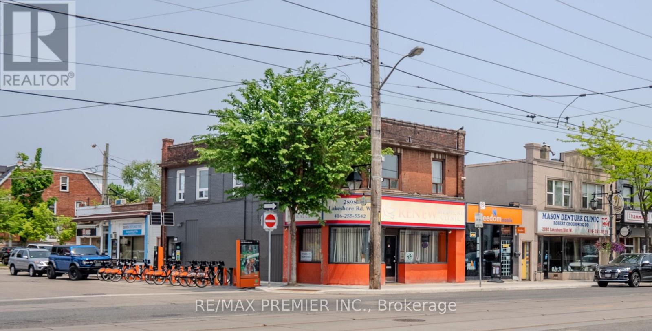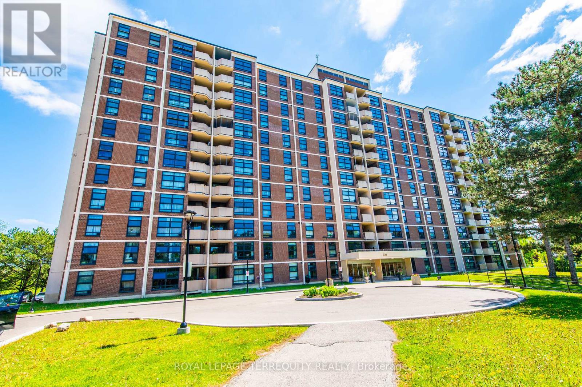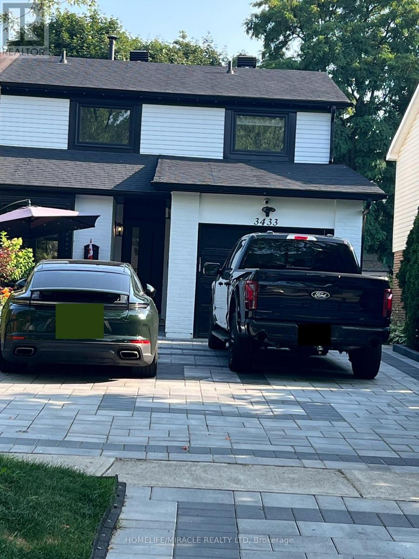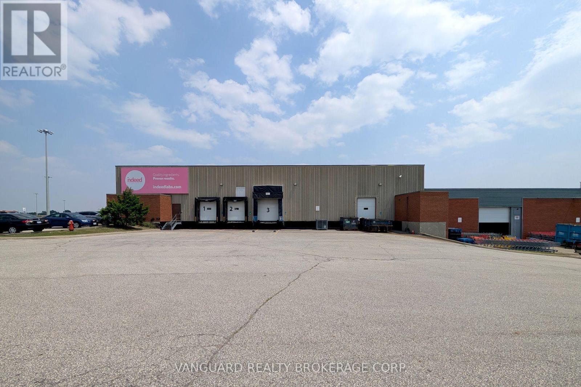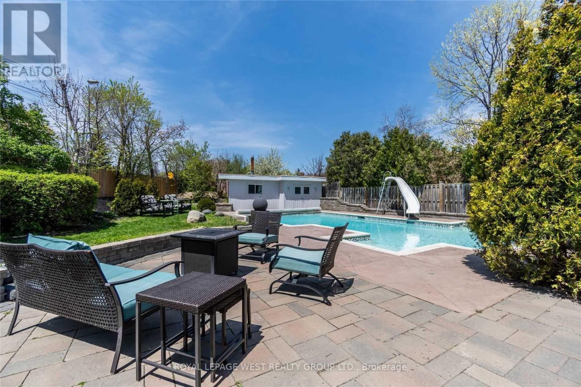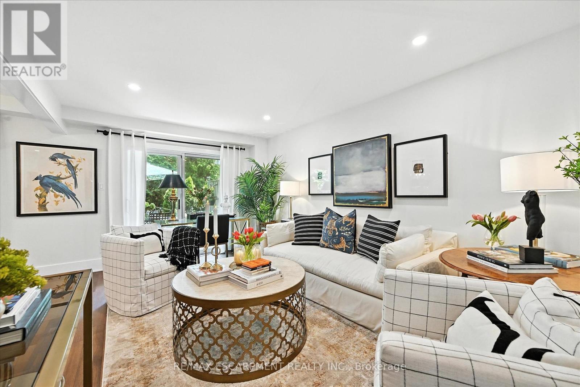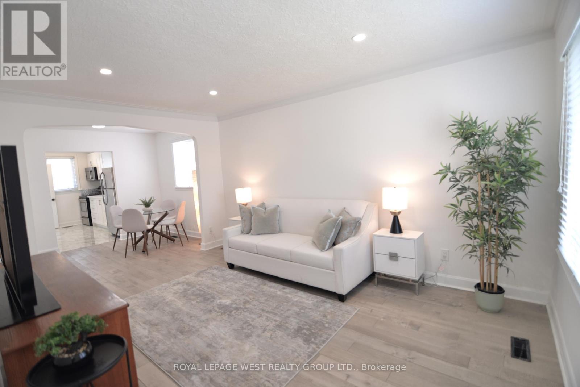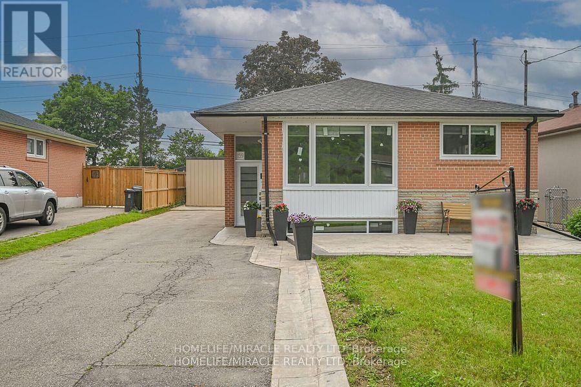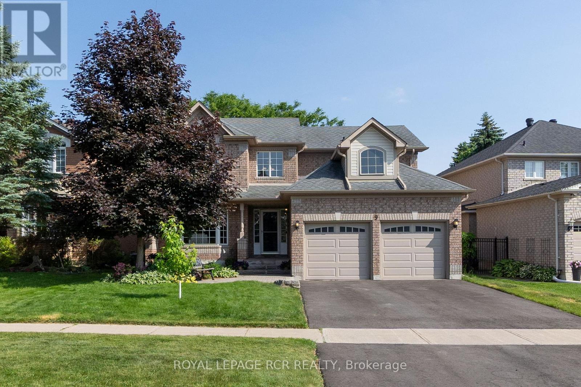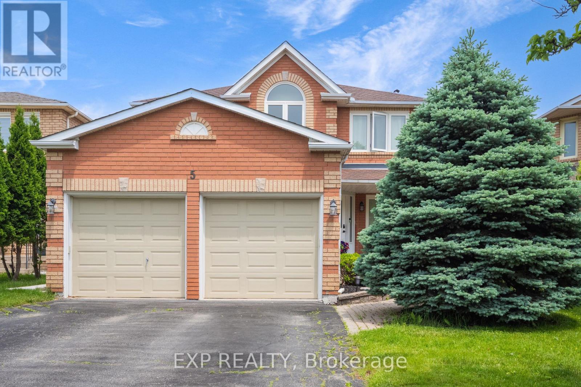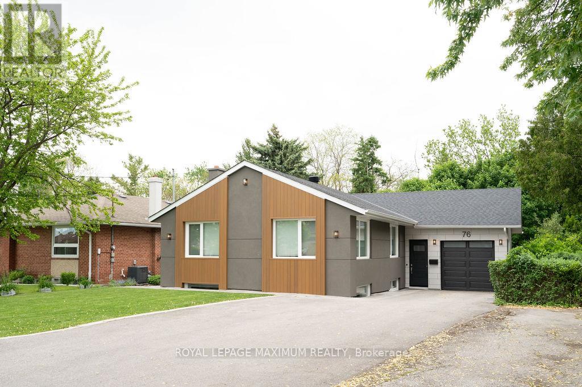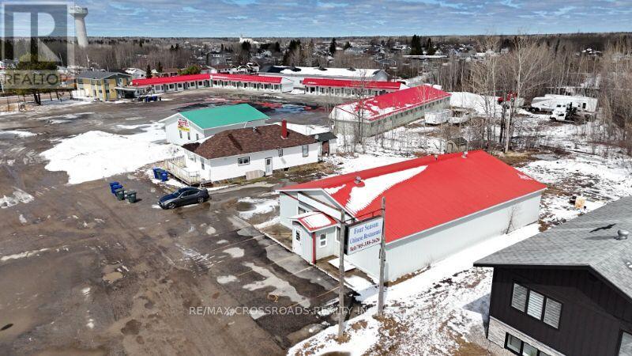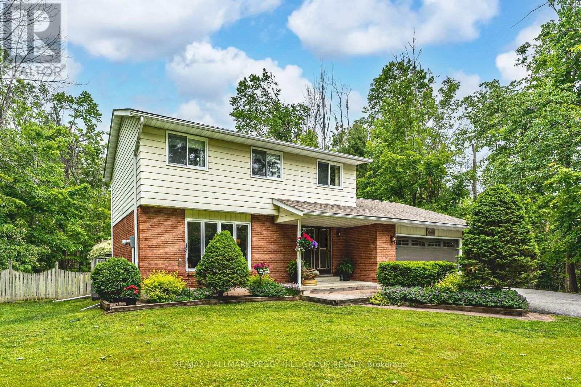213 - 257 Hemlock Street
Waterloo, Ontario
FULLY FURNISHED, Spacious, Bright, large size one bedroom condo unit located close approximately to University of WATERLOO, WILFRID LAURIER, & CONESTOGA College. Large one bedroom with good size window, completely separate room with study stable & large closet. Fully Furnished condo unit, with Dining table, chairs, TV with stand, Study table, Sofa, bed & mattress, own laundry, built in Microwave, Stove, Fridge. Large size washroom with standing shower, Sink, and Laundry. Walk out to large balcony with beautiful eastern view (plenty of sunlight & fresh air). Attractive to Students, working professionals. Building amenities includes, Lounge room, Study area, Exercise room, Roof top Terrace, Visitor parking, Bike stand, & common washrooms. Vary Conveniently located, with grocery stores, restaurants, libraries, public transit, bike lanes. Great place to live, study, work! (id:60365)
2144 Meadowgate Boulevard
London South, Ontario
Looking for a beautiful place to call home. You found it, This beautiful 3 bedroom townhouse with great lighting located in Southern part of London with Finished walkout basement is waiting for you. Finished basement can easily be your in-law suite. Few minutes walk to children friendly park, Schools, Shops, Transportation and Places of Worship. Older Photos. (id:60365)
102 - 575 Woodward Avenue
Hamilton, Ontario
!! Absolutely Gorgeous Townhouse Built in 2021 by Losani Homes ,Available For Rent!! Three Bedrooms Three Washrooms, Den at Ground Level with walkout to Backyard & Sep entry from Garage , Primary Bedrooms Have 3Pc Ensuite & Walk In Closet,!! Spacious Kitchen With Stainless Steel Appliances & Quartz Countertop, Breakfast area walkout to Large Deck !! No Home at the Back ,Extra Storage Space in Garage ,Lots of natural light ,Close To QEW, Go Train, Bus Route And Lake. (id:60365)
735519 West Back Line
West Grey, Ontario
Top 5 Reasons You Will Love This Home: 1) Set on 21.2 scenic acres, this property is a horse enthusiast's dream, featuring four large paddocks, a roundpen, and a 60x100 built by Denco indoor riding arena (2018) connected to a well-kept three-stall barn and tack room (2016) 2) Surrounded by mature forest for privacy, enjoy peaceful views, a spring-fed pond, and relaxing mornings on the wraparound deck or covered front porch 3) The four bedroom raised bungalow offers a tastefully updated kitchen with quartz countertops, a spacious island, vaulted ceilings, stainless-steel appliances, and large newly updated windows that fill the home with natural light 4) The primary bedroom features a stylish ensuite with a walk-in shower and double vanity, while the basement includes cozy living space and a walkout to the backyard, plus added peace of mind from a recently installed Generac generator and newer windows and doors 5) Conveniently located near Highway 10 and just minutes from Markdale, with access to local shops, cafés, skiing, golf, and beautiful recreational trails. 1,320 above grade sq.ft. plus a finished basement. Visit our website for more detailed information. (id:60365)
94 King Street E
Lambton Shores, Ontario
Opportunity Knocks! Run Your Own Business or For Development! Large Lot 2.48 Acre W/ 277' Frontage. Newly Upgraded 2 Storey Freestanding Building, Total 5690 Sqft, Main Floor 4400 Sqft Restaurant W/ Liquor & Patio Licences for 170 Inside + 38 Outdoor Seats. Full Commercial Kitchen Contains 24 Ft Long Hood & 2 Large Walk-In Coolers. Turnkey Business W/ High Ranking Google Reviews. 2nd Floor Around 1100 Sqft New Renovated 3 Bedrooms + 2 Bathrooms Apartment W/ Separated Entrance. Large Lot Size, New Upgraded Asphalt Parking Lot W/ 30 Spots And More. C2 Zoning Permits Wide Range of Commercial and Retail Uses, With Great Redevelopment Potencial. Excellence Location at the Main Commercial Strip of Forest, Lambton. On Busy Hwy 21, the Road Connecting To Hwy 402 To Sarnia and Grand Bend. Closed to Main Chain Stores Foodland Supermarket, Tim Horton's, The Shores Recreation Centre. About 30 Minutes to Sarnia, 50 Minutes to London, 2 Hours 40 Minutes to Toronto, and 1 Hour 30 Minutes To Detroit USA. (id:60365)
7248 Casey Street
Niagara Falls, Ontario
Welcome to this beautiful home offering exceptional income potential or the perfect setup for an in-law suite, located in Niagara's highly desirable North End! This spacious home boasts 3 bright bedrooms and a full bath on the main floor ideal for comfortable family living. The lower level features a private entrance, along with its own kitchen, bathroom, bedroom, and living area perfect for rental income or accommodating extended family. Conveniently located near schools, parks, shopping, and with a bus stop just steps away, this property blends comfort, flexibility, and convenience in one of the city's most sought-after neighbourhoods. (id:60365)
89 Robinson Street
Bayham, Ontario
Welcome to 89 Robinson Street in Port Burwell. This newly built 3+2 bedroom, 3.5 bathroom bungalow blends quality craftsmanship with thoughtful design, offering 2,267 sq ft on the main floor, plus 2,074 finished sq ft below and a heated attached 2-car garage. Set on a deep 180-foot lot, it showcases a crisp front exterior with fresh sod and poured concrete driveway. The private backyard is a true highlight, quiet, tree-lined, complete with a spacious covered concrete patio perfect for outdoor lounging and entertaining. Inside, you're welcomed by a large, foyer that sets the tone for the spacious layout with 9' ceilings. Recessed lighting, modern fixtures, and large windows bring in warm natural light. The custom kitchen is a showstopper with quartz counters, ample cabinetry, an island with seating, a 48" dual fuel gas range with 8 burners and a pot filler, dishwasher, and stainless steel apron-front sink. The kitchen flows effortlessly into the dining area and living room. The living room features a paneled accent wall with a sleek electric fireplace, framed by a tray ceiling finished in tongue-and-groove woodwork for added character. Double doors open to the primary bedroom with a walk-in closet and 5-piece ensuite with double sinks, glass shower, and a freestanding tub. Two more bedrooms with double-door closets, a 5-piece bath with tub/shower combo, a mudroom with storage, laundry room, 2-piece powder room, walk-in pantry, and garage access complete the main level. The expansive basement includes 2 bedrooms, a 3-piece bath, large rec room, with potential to add a kitchen for a secondary living area. There's also a dedicated storage room, utility room and cold cellar. Port Burwell is a peaceful lakeside community on Lake Erie, known for its sandy beach, scenic provincial park and small-town charm. With easy access to Highway 19 connecting to Tillsonburg and Highway 401. A must-see home offering space, style, and serenity. (id:60365)
51 Mckernan Avenue
Brantford, Ontario
Welcome to 51 McKernan Avenue - an expansive and thoughtfully designed 8-bedroom, 6-bathroom residence offering approximately 4,500 ft of beautifully finished total living space. Ideal for multi-generational families or astute investors, this unique property offers both flexibility and functionality. The home comprises two fully self-contained units, each with its own private entrance, kitchen, and laundry, ensuring independence and privacy. Sun-filled and generously proportioned common areas create a warm, inviting atmosphere perfect for entertaining or relaxed family living. Multiple well-appointed bathrooms add to the comfort and convenience. The intelligent layout lends itself perfectly to extended families, shared living, or a valuable income-generating opportunity. Situated on a sizable lot, the home has been enhanced with tasteful, modern finishes throughout. Beautiful upgraded kitchen, quartz countertop and backsplash, hardwood floors and modern light fixtures throughout. Nestled in a peaceful, family-oriented neighbourhood just steps from the Grand River, this property offers more than just space - it offers a lifestyle. Enjoy tranquil mornings on the porch, surrounded by nature and the soothing sounds of the nearby river. With easy access to 403, schools, scenic trails and parks, as well as proximity to urban amenities, this rare offering seamlessly blends serenity and convenience. Whether you envision an upscale family residence or a dual-purpose investment, 51 McKernan Avenue stands ready to exceed expectations. (id:60365)
901 - 460 Dundas Street E
Hamilton, Ontario
Welcome to Trend 2 Waterdown. This PREMIUM~800 sq ft condo unit features 2 bedrooms and 2 bathrooms. FABULOUS Layout with Open Floor Plan Kitchen and Great Room and 9 foot ceilings! HIGH END UPGRADES. Kitchen offers White Shaker Style Cabinetry, Elegant White Quartz Counters, new Stainless Steel Appliances and Island with double sink and seating for 4. Large Great Room with sliding doors to Balcony. Enjoy view towards Lake Ontario, Escarpment, Afternoon Sun and SPECTACULAR Evening Sunsets! The Primary Bedroom offers a Luxurious 4 piece ensuite complete with soaker tub and a Spacious Walk-in Closet. Closed door den easily transforms into a functional office or EXTRA BEDROOM. Convenient In-Suite Laundry.Laminate and Tile floors throughout. Amazing Floor-to-Ceiling Windows provide plenty of Natural Light. Tasteful window coverings further enhance this unit. Includes 1 Parking Space and 1 Storage Locker. Enjoy All of the Fabulous Amenities that this Building complex has to Offer Including Party Rooms, Modern Fitness Facilities, Secure Bike Room, Rooftop Patio with BBQs and Outdoor Furniture. Energy Efficient Geothermal Heating & AC means significantly lower monthly utility bills. Property is Conveniently Located Minutes away from Aldershot GO Station, Hwy 403/QEW & Hwy 407. Enjoy a Hike along the Amazing Trails and view the Smokey Hollow Waterfall close by. You will Love living in this Bright, Sleek and Stylish Suite! Available September 1st. (id:60365)
607175 River Road N
Mulmur, Ontario
Opportunity to own a private countryside retreat in the heart of Mulmur Township. Nestled on 2.83 acres of treed land bordering the Pine River, this newly renovated home boasts over 3,000sqft of total living space. The bright, open concept layout features large windows that frame breathtaking views of the property's lively swimming pond, complete with a sandy entry and surrounding woods. Outdoor living includes a solid traditional Finnish sauna, and a powered bunkhouse, perfect for hosting guests or creating a studio space. Enjoy proximity to fishing, nearby hiking/biking trails and skiing. This is a perfect balance of peaceful country living with the convenience of being 90min from Toronto, 15min to Orangeville, 30min to Collingwood, and just 10min to Hockley Valley Resort and Mansfield Ski Club. Whether you're seeking a full-time residence, weekend getaway, or a creative retreat, this turnkey property might be the one. (id:60365)
732 Forbes River Road
Thunder Bay, Ontario
Welcome to 732 Forbes River Road - a once-in-a-lifetime opportunity to own a masterfully curated riverfront estate, nestled in Kaministiquia, Ontario. This private 86-acre property is a sanctuary of architectural elegance, natural beauty, and timeless design. Crafted in 1991 and influenced by Country Living' "House of the Year," the Victorian-style main residence boasts nearly 4,000 sq ft of living space across three thoughtfully laid-out levels. From handcrafted finishes and R2000 insulation standards to panoramic river views from nearly every room, this home blends warmth, sustainability, and luxury. Beyond the home, the property unfolds into an "estate" concept, with a curated collection of outbuildings including a craft barn, pole barn complex, Japanese-inspired gazebo, potting shed, and custom galvanized steel gates-all meticulously positioned to preserve views and balance aesthetics. Surveyed into three parcels, the residential parcel is 16-acres and features 1,700 feet of pristine Kam River waterfront, ecologically protected marshlands teeming with wildlife, and elevated clay banks offering stunning sightlines year-round. Thoughtful infrastructure includes a 1,200-foot irrigation system, underground propane and hydro, and high-quality well water. Located just 40 minutes from Thunder Bay, this property is perfect for buyers seeking seclusion, sustainability, and legacy-quality living. This is more than a home - it's an heirloom estate. ** See Schedule _ for more information on the land as well as parcel 4 and 5 ** (id:60365)
Fc101 - 645 Lansdowne Street W
Peterborough South, Ontario
Excellent Franchised Asian Restaurant in the food court of busy shopping mall in Peterborough. Renovated and profitable. Opportunity to grow business and sales. Surrounded by SUBWAY, Dairy Queen, Sephora, American Eagle, Dollarama, Roots, Sport Check, Tim Hortons Excellent opportunity for people who wants to start their own business. Asking: $449,999, Royalty: 9%, Food Cost: 25-30%, Rent: $8000, Profit: 18-20% (id:60365)
15 Aspen Court
Erin, Ontario
Welcome To Your Own Slice Of Paradise, Quietly Nestled At The End Of A Serene Cul-De-Sac. Set On An Expansive 0.77-Acre Lot Framed By Mature Trees And Picture-Perfect Gardens. This Stunning Property Offers The Perfect Blend Of Peaceful Country Charm And Modern-Day Comfort. Inside, You'll Find A Beautifully Updated 3-Bedroom, 2-Bathroom Home Where Every Corner Has Been Thoughtfully Designed. The Renovated Kitchen Is As Stylish As It Is Functional, Overlooking The Open-Concept Great Room An Inviting Space To Gather, Entertain, And Unwind. Soaring 9-Foot Ceilings Add Volume And Light, While A Large Walk-In Pantry And Oversized Mudroom Offer Everyday Practicality For Busy Families. Step Outside And Discover A Backyard Designed For Living. A 20x36 Saltwater Pool Invites Summer Fun, A Hot Tub Promises Quiet Relaxation Under The Stars, And A Cozy Pergola Sets The Scene For Outdoor Dining And Lounging. There's Even A Charming Chicken Coop, Ready For Those Craving A Taste Of The Homestead Life. Completing The Property Is A Fully Detached Coach House Featuring Two Bedrooms, A Full Bath, And A Well-Equipped Kitchen Ideal For Multi-Generational Living, Extended Family, Guests, Or Income Potential. This Is More Than A Home Its A Retreat, A Gathering Place, And A Lifestyle. Quietly Luxurious, Endlessly Functional, And Full Of Heart. (id:60365)
2501 - 60 Frederick Street
Kitchener, Ontario
Clean and modern 1-bedroom unit featuring floor-to-ceiling windows with clear, unobstructed views. Located in a highly convenient area close to the LRT, just under 30 minutes to theUniversity of Waterloo. Smart features include a digital door lock and smart thermostat. Enjoy top-tier amenities: concierge, bike storage, exercise room, rooftop terrace, and party room. (id:60365)
920 Dunblane Court
Kitchener, Ontario
Welcome to 920 Dunblane Court, a beautifully maintained 4-bedroom, 4-bathroom modern home located in a highly desirable Kitchener neighbourhood. This inviting property features a spacious and functional layout, starting with a bright, open-concept main floor that includes a light-filled living room, perfect for relaxing or entertaining, and a stylish kitchen and dining area with modern finishes and ample storage. Upstairs offers three generously sized bedrooms, including a serene primary suite with a walk-in closet and ensuite bath, plus two additional bedrooms and a full bathroom. The finished basement adds valuable living space with a fourth bedroom and an extra bathroom ideal for guests, a teen retreat, or home office. Additional highlights include a single-car garage with plenty of driveway parking, a private low-maintenance backyard perfect for outdoor gatherings, and a family-friendly location close to parks, schools, and shopping. This move-in-ready gem wont last long book your showing today. (id:60365)
10 Sixth Street
Kawartha Lakes, Ontario
Discover your tranquil haven in the coveted Sturgeon Point Community, enchanting two-storey 1195 sq ft. 3 Season cottage marries classic design & modern comforts, offering an exquisite getaway. Featuring 3 bedrooms, 1-1/2 baths. The kitchen has been transformed, with modern appliances, center island, ample counters, dedicated pantry a space for both everyday meals & gatherings The main level exudes warmth with original pine floors, open beam ceiling, antique French doors, a cozy living/dining area, illuminated by natural light, warmed by a woodstove, 3rd bedroom and 4pce bath. Ascending to the 2nd level, with 2 bedrooms, a half bath, the primary bedroom has walk-out to the upper porch. The main level porch had deck boards, railings and skirting all replaced in April 2025, with pressure treated lumber. It's 90% winterized, would need to add insulation under the Liv/Dining Room and heat the water line to be able to use all year. A short walk to your 36' deeded waterfront with, a dock, a 1-storey wooden storage shed, a covered sitting area. A gateway to the pristine waters of Sturgeon Lake, part of the Trent Canal system. Cruise to Fenlon Falls, enjoy lunch, and observe the boats at Lock #34, fully furnished, this retreat is turnkey. An active Sturgeon Point Association enhances your experience with a Golf Club, Sailing Club for kids, regattas, picnics, dances, and more. (id:60365)
Ll2 - 86 Herkimer Street
Hamilton, Ontario
Tastefully presented 2 bedroom condo unit located in the heart of downtown Hamilton near Hospitals, schools, rec/art center's, parks, downtown shops/boutiques, bistros/eateries, city transit, Go Station & 403. This 946sf freshly redecorated unit is situated in stately, established brick complex situated on main floor w/majority of area slightly below grade; however, above grade windows allow for natural light promoting bright ambience. Ftrs kitchen sporting white cabinetry, granite countertops, breakfast bar & SS appliances, open concept living/dining room, modern 4pc bath & 2 sizeable bedrooms. Entrance off Herkimer Street plus rear entry accessing hallway where coin laundry laundry is available. Extras -1 personal parking spot & 1 locker - building amenities inc bike room, common roof top area ftrs BBQ station & communal garden. (id:60365)
103 - 155 Main Street W
Shelburne, Ontario
Turnkey Salon Business for Sale in Downtown Shelburne - A rare opportunity to own a well-established salon in the heart of downtown Shelburne! This beautifully appointed salon boasts a prime location on the Main Street of Shelburne with high foot traffic and excellent visibility. Equipped with Two Hair Cutting Stations, Two Hair Washing Stations, Two Pedicure Chairs, Two Nail Tables and Two Nail Dryers; as well as, a Private Treatment Room on the Main Floor, Two bathrooms, a Washer and Dryer combo unit, and a Second Treatment Room in the Basement. The space is modern and inviting, with chic decor, custom styling stations, and plenty of natural light. Perfect for an experienced stylist looking to step into ownership role. Don't miss this chance to own this vibrant salon in downtown Shelburne! **EXTRAS** *Asset Sale Only* (id:60365)
32 Dafoe Crescent
Brampton, Ontario
Located in Brampton's sought-after Fletchers West this well-kept 4+2-bed, 4-bath detached home sits on a deep 30' x 161' lot with no rear neighbours offering rare privacy and space. A finished basement and separate entrance adds bonus living or rental potential. The main floor boasts open-concept living/dining with laminate floors, pot lights, and a cozy fireplace. Eat-in kitchen features ample storage. Walk-out to a large backyard with deck perfect for entertaining. Upstairs offers 4 bedrooms, including a large primary suite with walk-in closet and 4-pcensuite.Recent updates include roof (2022), A/C (2021), fresh paint, and owned hot water tank. Double garage, no sidewalk, and close to schools, parks, transit, Sheridan College & shopping. Don't miss this turnkey home in a prime family-friendly location! (id:60365)
727 - 285 Dufferin Street
Toronto, Ontario
Brand New 1-Bedroom Condo for Lease in XO2!Be the first to live in this stunning, never-before-occupied unit in the highly anticipated XO2 Condos. Featuring a sleek, open-concept layout, this bright and modern apartment boasts brand new, integrated appliances including a fridge and dishwasher plus in-suite laundry for ultimate convenience. Enjoy a private balcony perfect for your morning coffee or evening unwind. Located steps from the vibrant King West Entertainment District and Liberty Village, you're surrounded by top-tier restaurants, cafes, boutique shops, and lush parks. With unbeatable walkability and public transit at your doorstep, the city is yours to explore. Building amenities include 24-hour concierge, resident's lounge, fitness studio, boxing room, BBQ, Fire Pits, Games Room, Golf Simulator, Think Tank, Private Kitchen. Don't miss your chance to live in one of Toronto's most exciting new developments. (id:60365)
65 Belmont Drive
Brampton, Ontario
Welcome to your new home for those who seek elevated living in the heart of the city. With a perfect blend of architectural innovation, great finishes, and thoughtful amenities, 65 Belmont Dr redefines what it means to live in affordable style. Key Features Include: Sleek, Modern Architecture: Clean lines, glass accents, and minimalist design set the tone for this home. Spacious Layouts with 3+1 bedroom floor plan that maximize light, space, and comfort. Modern Interiors: Renovated Kitchen with countertops, cabinets and original hardwood flooring throughout. Bathrooms fully renovated. Private Outdoor Spaces: Enjoy your private over-sized patios withy space to breath and stretch out. Includes large hot tub. Unbeatable Location: Situated in a thriving neighborhood close to dining, shopping, entertainment, and public transit. 65 Belmont offers the convenience of urban life with the comfort of a private retreat. Whether you're a young professional, a growing family, or someone looking to downsize in style, 65 Belmont offers the perfect home for modern lifestyles. (id:60365)
411a - 3660 Hurontario Street
Mississauga, Ontario
A single office space in a well-maintained, professionally owned, and managed 10-storey office building situated in the vibrant Mississauga City Centre area. The location offers convenient access to Square One Shopping Centre as well as Highways 403 and QEW. Proximity to the city center offers a considerable SEO advantage when users search for "x in Mississauga" on Google. Additionally, both underground and street-level parking options are available for your convenience. **EXTRAS** Bell Gigabit Fibe Internet Available for Only $25/Month (id:60365)
36 - 2019 Trawden Way
Oakville, Ontario
Welcome to the best of Bronte Creek living, where nature meets everyday convenience in one of Oakville's most desirable neighbourhoods. This beautifully maintained 3-bedroom, 2.5-bathroom home offers nearly 1,800 sq ft of open-concept living space designed for families, professionals, and newcomers alike. Just steps from Bronte Creek Provincial Park and Trail, enjoy morning walks, weekend hikes, and serene green space right outside your door. You're minutes from top-ranked schools including St. Mary, Palermo, Garth Webb, Loyola, and St. Bernadette, as well as the new Oakville Trafalgar Hospital. Commuters will love being just a short drive to Bronte GO Station and highway access to the QEW, 403, and 407 only 45 minutes to downtown Toronto, 15 minutes to Mississauga, and 20 minutes to Hamilton. Inside, you'll find a welcoming double-door foyer leading to hardwood floors and 9-ft ceilings on the main level. The kitchen features rich cabinetry, stainless steel appliances, and opens seamlessly to the living room with a gas fireplace and large window overlooking the fully fenced backyard. Upstairs, the spacious master retreat includes large windows, walk-in closet and spa-like ensuite with a soaker tub and glass-enclosed shower. Two additional bedrooms offer generous space and double closets, while the upper level laundry room and linen closet add extra convenience. The large unfinished basement is perfect for a home gym or added storage. Available September 1st - this is Oakville living at its finest. Don't miss out! (id:60365)
4 - 2251 Kipling Avenue
Toronto, Ontario
Welcome to 2251 Kipling Ave a spacious and affordable 3-bedroom rental with over 600 sqft of functional living space. This bright unit features a large living room, full kitchen with ample storage, and generously sized bedrooms. Ideal for small families, roommates, or working professionals. Enjoy the convenience of a potential parking spot available, on-site laundry, and a secured entry. Located in a well-connected area of Etobicoke, you're steps from TTC bus routes, schools, shopping, and parks plus just minutes to Hwy 401, 409, and 427.Clean, convenient, and move-in ready this is great value for those looking to rent in a central Toronto location. Don't miss out! *PARKING IS EXTRA PER MONTH* (id:60365)
4 Steven Court
Brampton, Ontario
Well priced 3 bedroom, 2 bath detached home on a small " child safe " court in desirable Heart Lake West ! Spacious eat - in kitchen with upgraded stainless steel appliances and walk - out, open concept great room with picture window and laminate floors, large master bedroom with double closet and built - in organizer, updated main bath with double sink and unfinished basement with water filtration system ( owned ). Reshingled roof ( 2018 ), vinyl windows, upgraded patio doors, mirrored closet, glass insert front door, central air and rough in security system. Private fenced yard with poured concrete patio, mature trees, desirable West exposure, no homes behind, flagstone front walkway, updated garage door with opener and storage mezzanine. Walking distance to schools, parks, shopping, transit hub and quick access to HWY # 410. This beautiful detached home is mostly original and is priced accordingly. (id:60365)
2898 Lake Shore Boulevard W
Toronto, Ontario
Exceptional investment property located in the heart of rapidly growing New Toronto. This fully tenanted, turnkey building features all premium commercial tenants across both the main and second floors, offering stable income with no residential tenant concerns. Each unit has been recently renovated or is in excellent condition, with top-of-the-line Mitsubishi heat pump systems throughout for energy-efficient climate control and reduced heating costs. All units are separately metered for hydro. Ideally situated just steps from transit, parks, and the waterfront, this high-exposure corner site is perfectly positioned for future mid-rise redevelopment with potential for ground-floor retail and 25-30 residential units above. Attractive opportunity for developers seeking CMHC financing and investors targeting strong ROI in a dynamic and appreciating neighbourhood (id:60365)
709 - 335 Driftwood Avenue
Toronto, Ontario
A fantastic opportunity for first-time buyers and smart investors! This bright and spacious 2-bedroom condo is ideally located in the heart of North York. Enjoy a sun-flled open-concept living and dining area, large windows, a generous kitchen, and stylish laminate flooring throughout. Includes a rare tandem 2-car parking space and unbeatable access to TTC, Highways 400, 401 & 407. Minutes to York University, parks, schools, shopping, and places of worship. Pride of ownership shines through. Bonus: New windows scheduled for July 2025 and freshly painted corridors coming soon. Status Certificate has been ordered and will be available for review shortly. Don't miss this gem! (id:60365)
407 - 50 George Butchart Drive
Toronto, Ontario
Stunning Premium Corner Boutique Condo With Unobstructed Park Views! Experience Elevated Living In This Beautifully Designed Northeast-Facing Condo Overlooking The Expansive Downsview Park. This Rare Corner Unit Features Not One, But Two Private Balconies, Offering The Perfect Blend Of Luxury And Convenience Whether You're Looking For Your Dream Home Or A Savvy Investment Opportunity. Located In One Of The Areas Most Prestigious Buildings, Enjoy Top-Tier Amenities Including A Fully Equipped Fitness Center, Yoga Studio, Party Room, 24-Hour Concierge, And More. Just Steps From The Subway Station, With Quick Access To Highways 401 & 400, Rogers Stadium, Humber River Hospital, And Essential Emergency Services. Parking And Locker Included. Enjoy A Refined Lifestyle With High-End Finishes, Breathtaking Views, And The Option To Purchase Semi-Furnished. Don't Miss This Opportunity To Own A Piece Of This Thriving, Vibrant Community. (id:60365)
3433 Ash Row Crescent
Mississauga, Ontario
1 Bedroom, 1 Bath Basement in Desirable Erin M s! Open Concept Living Area, Kitchen, Hardwood Floors, Pot Lights & More! Located In Highly Desirable Erin Mills With Exceptional Schools, Endless Outdoor Activities, Convenient Shopping, Handy Access To Public Transit & Major Highways!! Parking For 1 Car On The Driveway, Private Laundry. (id:60365)
605 - 95 La Rose Avenue
Toronto, Ontario
Experience expansive living in this bright 2-bedroom 1,100 plus square foot condo, offering 2 full bathrooms, ensuite laundry, and stunning views from the private oversized balcony. The large living room, combined with a formal dining area, opens onto a private balcony. The modern kitchen includes quartz countertops, stainless steel appliances and plenty of cupboard space. The spacious primary bedroom easily fits a king sized bed, an ensuite bath, and walk-in closet. The second bedroom also offers plenty of space, balcony access and a double closet. Located in a prime area, this condo offers easy access to TTC, parks, schools, the airport and shopping. Heat, hydro, water, high speed internet, home phone, parking and cable included. (id:60365)
3 - 1035 Ronsa Court
Mississauga, Ontario
Outstanding opportunity in a well-established business district with direct exposure to Highways 401 and 403. \\this unit offers excellent functionality, with high ceilings and 4 truck-level doors. The building accommodates transport trucks, trailers, and ample vehicle parking. Conveniently located near public transit and key amenities, with easy access to Highways 401, 403, and 427. A rare opportunity in a prime location. (id:60365)
101 - 870 Jane Street
Toronto, Ontario
Rare End-Unit Townhome Located in Smyth Park*** Generous Open Concept Floorplan With Upper Floor Sun-filled Bedrooms W/ Large Windows***2 Good size Bedrooms & 2 Washrooms W/ Large Eat-In Kitchen with Breakfast Bar*** Unit has Fenced, Private Patio Facing the Smyth Park! A Move-In Ready Home! (1 Underground Parking Spot can be Inquired with the Listing Agent. ) Shopping Mall is right across from the Townhouse complex, Bus Stop is at Doorstep W/ Easy Access to 24-Hr Jane Bus Route, 10 Mins to Subway Station, Close to Schools and Many Parks, Black Creek Trail and More! Walking Distance to Eglinton LRT (coming soon!) Easy Access to Downtown and Close to Stockyard District for shop and dine! (id:60365)
817 - 1133 Cooke Boulevard N
Burlington, Ontario
Great Location!!! Steps to Aldershot go station. Fabulous Corner unit with Large windows and plenty of sunlight. Private entrance and Parking. Large model with over 500 square feet in prime location in Burlington. Close to highways and all major amenities. (id:60365)
817 - 1133 Cooke Boulevard N
Burlington, Ontario
Great Location!!! Steps to Aldershot go station. Fabulous Corner unit with Large windows and plenty of sunlight. Private entrance and Parking. Large model with over 500 square feet in prime location in Burlington. Close to highways and all major amenities. (id:60365)
41 Vancho Crescent
Toronto, Ontario
If You Value Lot Size, How about 10,506 SqFt On a Family Friendly Cul-De-Sac Shaped Street? If You Value Home Size, How About 3270 SqFt + 1465 SqFt in Basement? Enter the Grand Foyer with Views to the 2nd Floor, but Your Eyes Will Veer to the Right for a Peek of the POOL. Every Room Is Generous in Size and Thoughtfully Laid Out. The Solarium Is a Retreat to Congregate, Do Yoga; it's Bright and Cheerful Even On Cloudy Days. White Kitchen W/ Appliances replaced in 2023. Fireplace Insert and Built-ins In the Family Room Exude True Craftsmanship. The Formal Living Room Opens Up to the Dining Room For Easy Entertaining Providing a Second Walkout to the Backyard. Main Level Laundry/Washroom and Easy Garage Access Off Front Door. The 4 Bedrooms & 2 Washrooms Upstairs are Spacious and Encircle the Hallway. The Primary Bedroom Door Is Tucked Away from the Other Bedrooms. The Stylish Accent Wall Modernizes the Room. Spa Like Ensuite Bathroom Has Double Sinks, Tub & Shower and Adjoins the Walk In Closet. The High Basement Is An Entertainers Dream w/Wood Burning Fireplace, Bar Area, Media Room Space, Exercise Area, Pool Table, Sitting Area, Office Area & Storage Space. It Can Easily be Cornered Off for A 5th Bedroom. The 4th Washroom Has Been Recently Renovated with Double Shower. The Backyard Widens to 80 Ft at Mid Way that Includes an Unexpected Grassy Side Yard on the West Side of the Home Big Enough for a Trampoline. The POOL and Cabana at the Rear make a Statement. No Homes Look Onto the Pool, Giving You the Privacy You Desire. The Landscaped Gardens, Flower Beds, Provide that Special Factor. EXTRAS: New Roof Shingles 2023. Recent Upgrades Include: Pool Heater, Stonework & Patching, New Pool Cover, Landscaping, Sprinkler, Garage Door Opener, Painting. LOCATION: Walking distance to Highly Rated Richview Collegiate, TTC bus to Bloor St. HWY, Airport, St Georges Golf Course. One of Toronto's most Luxurious Neighbourhoods. (id:60365)
3 - 445 Woodview Road
Burlington, Ontario
This fully renovated three-bedroom townhouse in South Burlington is a true gem. Featuring six-inch baseboards, all new doors, and high-end Kohler fixtures, the home is designed with both elegance and comfort in mind. Located in a prime area close to top-rated schools and within walking distance to downtown Burlington's scenic trails, the location is unbeatable. The property is truly turnkey, with a fully finished and cozy basement, and all fixtures and trim thoughtfully selected by a designer. Plus, enjoy the community pool and benefit from low condo fees. This charming property is ready to welcome you home! (id:60365)
21 - 10 Lunar Crescent
Mississauga, Ontario
Situated in the quaint neighbourhood of Streetsville, this 2 year new home features 9ft ceiling with modern finishes, sunlit living room, chef's kitchen with large granite island with waterfall edges. Spacious backyard patio space. Separate laundry room, supersize primary bedroom with a walk out balcony, walk in closet and spa inspired 5 piece bathroom featuring a soaking tub. Many upgrades including central vacuum, Oak staircase, exterior hardwire Google Nest doorbell, quiet washroom fan and humidifier. Remote controlled garage doors with 2 parking spaces. Temperature control for each floor (main and top) with 2 nest thermostats. Walkable to Streetsville GO, with easy access to the 403 and 401. Tons of independent restaurants, boutiques and local events. All furniture is available for sale. (id:60365)
905 Islington Avenue
Toronto, Ontario
Welcome to this Renovated Multi-generational Home. Includes: 2 Kitchens, 2 Laundry Rooms, 2 Separate Entrances, Private Drive for 3 cars, and 1.5 Detached Garage. A Bright Esthetic w/ Pot Lights & Fixtures Throughout. Closet in Foyer, Modern Wood Plank Floors, White Kitchen, Quartz Counters, Deep Double Sink. Direct Backyard Access to Porch For BBQ. Large Windows in Living Room and 2 Bedrooms w/ Closets. Basement Entry from Backyard Door with a Foyer Landing. Take the Wood Staircase and Enter Into the Kitchen For Easy Grocery Drop Off. Plenty of White Cabinetry for All the Essentials, Quartz Counters, Window Over Deep Sink, A Breakfast Nook and Living Rm With Windows Throughout. 2 more Bedrooms (for a total of 4) with a Closet and Even a Separate Linen Closet Off Bathroom. The 2nd Laundry has Side by Side Appliances. New Full Size Samsung Washing Machine Installed in 2024 and a Deep Laundry Sink Next To The Dryer w/Storage Nook. New Furnace 2024 Lennox High Efficiency and Air Conditioner. The Grassy Backyard Has Cedars Along the North Side For Privacy. A Perfect Location to Access the Highway in Either Direction or Subway Up the Street. Walk to Shops: No Frills, Costco, IKEA, and the Vibrant Restaurant Community Sprawl Along the Queensway. A Short Walk to the Brand New Holy Angels School or Norseman Community. (id:60365)
31 Ridge Drive
Oakville, Ontario
CUSTOM BUILT DETACHED HOUSE WITH SALT WATER INGROUND POOL IN THE DESIREABLE COLLEGE PARKNEIGHBOURHOOD. Step inside to main 9ft smooth ceilings, crown molding, and California shutters throughout. The main floor boasts a grand living room with bay window and waffle ceilings, a feature echoed in the dining and family rooms. The extended kitchen is a chef's dream with elegant white cabinets, quartz counters and backsplash, stainless steel appliances, and a wide island perfect for entertaining. From here, walk out to your private backyard oasis, where bird song is your daily summer soundtrack. The family room, open to the kitchen, invites relaxation with a gas fireplace, accent stone wall, and coffered ceiling with LED lighting. Upstairs, discover a tranquil retreat. The primary suite features a generous 7Ft. X 10Ft.walk-in closet and a 5PC ensuite with a Jacuzzi tub, his/her sinks, and heated floors. All upstairs bathrooms enjoy the comfort of heated floors, and a newer skylight bathes the space in natural light. Convenience is key with an upstairs stacked Maytag laundry. Outside, the stone and stucco exterior with a metal roof and exterior pot lights exudes curb appeal. The interlocked driveway accommodates three cars, plus two in the tiled, oversized garage (19Ft. X 21Ft.) with four access points. Your backyard is a meticulously landscaped haven with interlocked stones, mature trees, a concrete side sitting area, and a salt water pool with upgraded 2021 equipment. Updated Vinyl Fence for privacy A finished basement with a separate entrance offers a versatile studio apartment setup, complete with a full kitchen, 3PC ensuite, separate laundry, and ample storage in the 26Ft. by20Ft. crawl space. Located on a quiet street surrounded by custom homes, this property is designed for those who appreciate refined elegance and thoughtful details. This exceptional home promises not just a residence, but a lifestyle. Are you ready to discover your dream home in Oakville? (id:60365)
159 Taysham Crescent
Toronto, Ontario
This is a rare opportunity to purchase a East Facing 3 bedroom home that is newly renovated, and has 4 full bathrooms. With a house full of natural sunshine and so much warm energy, it must be seen on the inside to be truly appreciated! Walking in introduces you to an open concept kitchen with an island and the main floor provides you with easy access to 2 full washrooms. Downstairs is a finished basement with 4 bedrooms and 2 bathrooms, making this a relaxing and welcoming home for guests or for rental opportunities. The deep lot size also allows for the opportunity to build a garden suite. Basement is ready to be rented which will help to pay off the mortgage payment. The house is also equipped with centrally connected inline smoke detectors. (id:60365)
65 Mary Street
Brampton, Ontario
Beautiful, Spanish-Style Raised Bungalow, Surrounded by Mature Trees, Parks and Trails, Evokes a Cottage-Like Setting In The Heart of Downtown Brampton** Immaculately Maintained Home** Large Primary Bedroom w/ Renovated Ensuite Bath**Family Sized, Modern, Eat-in Kitchen **Expansive Living Area with over 1500 sq ft of Space! Huge, Completely Private Terrace Great For Unwinding or Entertaining** Wall-To-Wall Glass Doors/Windows in Living/Dining Area***Serene Treed Views From Almost Every Room! Parking For 3 Cars** This Gorgeous Property is Steps to Go Transit, Shopping, Restaurants, and Every Amenity Offered in City Living, Including The Newly Approved Rapid Transit Tunnel into Downtown Brampton. (id:60365)
579 Chamberlain Road
Burlington, Ontario
Modern luxury meets timeless design at 579 Chamberlain Drive in Southeast Burlington. Nestled on a quiet, family-friendly street and backing directly onto Longmoor Park, this custom-renovated 5-bedroom, 4-bathroom home offers over 2,200 sq ft of thoughtfully designed living space. The striking exterior combines James Hardie board siding with warm ChamClad wood-tone accents and a sleek standing-seam metal roof, delivering both visual appeal and lasting durability. Inside, a chef's kitchen opens seamlessly to the living and dining areas, featuring a large quartz waterfall island, stainless steel appliances, two pantries, pot lights, and a layout perfect for entertaining. Upstairs, the family room offers a flexible retreat with walk-out access to the backyard. The lower level has a spacious recreation area/designated home gym space, a bonus space for a snack bar, and a separate entrance ideal for teens. The primary suite is a private escape featuring a walk-in closet and a spa-like en-suite, complete with a soaker tub, glass shower, double vanity, and skylight. Four additional bedrooms, laundry on the second floor, and four full bathrooms ensure ample space and comfort for growing families. Enjoy serene backyard views of Longmoor Park, close by access to the Centennial bike path, and a large shed for hobbies or storage. Located minutes from the QEW, Appleby GO Station, and within the catchment of Burlington's #1 rated Pauline Johnson Public School and highly regarded Nelson High School. Extras: EV charger, smart thermostat, two video doorbells, drain heat recovery system, ethernet wiring, smart light switches, 4 skylights, owned tankless water heater, and parking for 3 cars. A rare opportunity to own a beautifully upgraded home with luxury finishes throughout, in a vibrant, community-focused neighbourhood where families thrive. (id:60365)
9 Schaefer Place
Caledon, Ontario
Welcome Home to 9 Schaefer Place! Situated perfectly on a 54 ft lot on a family friendly quiet street in the Bolton North Hill Community. This beautiful 4+1 Bedroom & 4 Bathroom home exudes pride in ownership from it's inviting curb appeal and welcoming exterior to the well kept and maintained interior, with high end finishes throughout you are sure to be impressed. As you enter the home you are immediately greeted by the sun filled foyer leading to the combined formal Living Room featuring a lovely bay window and the Dining Room adjacent to the home chef dream Kitchen. The Kitchen boasts a large centre island with Breakfast Bar, granite counters, ample cabinetry, pantry, coffee knock and a Dining Area with walk-out to the Yard. Enjoy meals in your family style eat-in Kitchen or take your meals outdoors to the wonderful backyard patio, a great space to entertain or unwind alike. The Yard also offers a Workshop/Garden Shed with Electricity, the perfect place to get creative, enjoy hobbies or start working on home projects. The Family Room open to the Kitchen is the perfect spot to cozy up by the gas fireplace and gather as a family. Ascend to the 2nd Level and retreat to the Primary Bedroom with walk-in closet and spa-like 6-piece ensuite. The 2nd Level also offers 3 additional sizeable bedrooms and a 4-piece main washroom. The finished Lower Level with an open concept layout boasts a great Recreation Room, 5th Bedroom, 3-piece Washroom, Cold Cellar and plenty of storage space! Located near schools, parks, walking trails, walking distance to Hwy 50, and just a short drive to Caledon Centre for Recreation and Wellness, downtown Bolton and all amenities. You do not want to miss the opportunity to call 9 Schaefer Place Home! (id:60365)
5 Watson Road
Halton Hills, Ontario
Step into this beautifully maintained 4-bedroom detached home nestled in the heart of Georgetown ideal for families seeking space, style, and convenience. With 2 full bathrooms and 2 powder rooms, this home offers a functional layout designed for comfortable everyday living. The main floor features warm hardwood flooring and a thoughtfully planned design. At its heart is an upgraded open-concept kitchen that flows into the bright breakfast area perfect for casual dining and busy mornings. Enjoy cooking and entertaining with a large quartz island, built-in wall oven, gas cooktop, and plenty of cabinetry. The spacious finished basement provides additional living space ideal for a home theatre, kids playroom, or gym. Step outside to a private backyard retreat complete with a hot tub perfect for relaxing evenings or hosting guests. With a double car garage and a prime location just steps to Maple Creek Park, schools, and all local amenities, this home combines comfort, convenience, and family-friendly living in one of Georgetown's most desirable neighborhoods. (id:60365)
76 Langholm Drive
Toronto, Ontario
Completely renovated home from top to bottom having a pie-shaped lot. Enjoy the peaceful setting back into a ravine with trees and fenced yard. Ready to move in and enjoy the upgrades. Situated on a quiet street and close to many amenities. Open concept on the main floor and walkout to a large covered patio with bbq gas line installed. Great for entertaining with family and friends. Good size bedrooms and primary bedroom having 3 pc en-suite. The lower level offers a bedroom, bathroom, office/study and a spacious family room with open concept kitchen. The windows, roof and driveway have been replaced and parks 5 spaces. Includes all appliances, air conditioning, central vacuum system. A pleasure to show. (id:60365)
1253 Crawford Court
Oakville, Ontario
Welcome to 1253 Crawford Court, an exceptional custom-built luxury estate situated in the prestigious Morrison neighborhood of South Oakville. Located on a premium, mature tree-lined pie-shaped lot within a private cul-de-sac, this property represents a rare opportunity. This distinguished residence offers over 7,700 square feet of meticulously designed, flawlessly finished family living space. Constructed with timeless elegance and equipped with state-of-the-art smart home technology, this architectural masterpiece features soaring 10-foot ceilings, wide-plank engineered hardwood flooring, and a striking two-story family room that floods the home with natural light. The open-concept gourmet kitchen is tailored for culinary enthusiasts, showcasing custom full-height face-frame cabinetry, a spacious quartz island, and high-end Wolf and SubZero appliances. Intended for sophisticated entertaining, the residence includes expansive formal living and dining rooms, a fully equipped home theater, and seamless indoor-outdoor transitions to a landscaped backyard oasis. Upstairs, the luxurious primary suite offers a tranquil retreat, complete with a spa-like ensuite featuring heated floors, a soaking tub, and an oversized custom walk-in closet. Three additional bedrooms, each with private ensuite baths, a sunlit bonus room, and a spacious, fully equipped laundry area provide both comfort and practicality for the entire family. The lower level is equally impressive, encompassing a home gym, an oversized shower room, a wet bar with a wine fridge, and an stylish lounge with a double-sided Napoleon fireplace. Additionally, a private guest or nanny suite with a separate entrance affords privacy and flexibility for multigenerational living. Throughout the basement, radiant in-floor heating ensures year-round comfort.1253 Crawford Court transcends the concept of a home; it epitomizes an elevated lifestyle. (id:60365)
244 & 248 Hwy 11
Smooth Rock Falls, Ontario
Property With Business For Sale-Smooth Rock Falls, North Of Toronto On Hwy 11. Rare Opportunity! A Well-Established Business and Property Are Now Available For Sale In The Charming Town Of Smooth Rock Falls, Located North Of Toronto Alone HWY 11. This Offering Includes Three Parcels Of Land, Totaling Approximately 35000 Sq Ft and Includes A Thriving Commercial Operation Along With A Detached 3-Bedroom Bungalow, Ideal For Owner-Occupancy Or Rental Income. Situated In A Popular Tourist Destination, The Area Is Known For It's Winter Sports Activities Including Snowmobiling and Fishing. With High Daily Traffic Volume On HWY 11, The Business Enjoys Excellent Visibility and Steady Customer Flow Year-Round. Whether you're Looking To Run Your Own Business, Invest In Income-Generation Real Estate, Or Relocate To Norther Ontario For A Peaceful Lifestyle, This Is A Unique Chance You Won't Want To Miss. The Crawford Nickel Project, developed by Canada Nickel Company Inc., is set to become a major economic driver in the Smooth Rock Falls region. Located approximately 40 kilometers south of the town, the Town of Smooth Rock Falls has formally expressed strong support for the project, recognizing its potential to bring substantial economic and employment benefits to the area. A construction decision is targeted for the fall of 2025, with an estimated 30-month build-out period. Once operational, the mine is expected to operate for at least 41 years, generating long-term demand for services, accommodations, and food establishments in the surrounding communities. (id:60365)
102 Tudhope Boulevard
Oro-Medonte, Ontario
PRIVATE 1.7 ACRE RETREAT WITH A HOT TUB, BARN, FINISHED BASEMENT & ROOM TO ROAM! If your dream home includes acreage with exceptional privacy, your own barn, a serene backyard with a hot tub and tiered deck, and a spacious interior that actually feels like home, then 102 Tudhope Blvd is calling your name! Set on 1.7 beautifully treed acres, this well-maintained 2-storey offers the peace and space you crave with quick access to Lake Simcoe, parks, trails, and just 15 minutes to Orillia and Barrie for shopping, dining, and entertainment. Inviting curb appeal with a classic brick and aluminum exterior, a covered front porch, a winding driveway, and neatly landscaped gardens. Natural light fills over 2,500 sqft of finished space designed with function and comfort in mind. The large eat-in kitchen features granite counters, custom antique natural maple cabinets and crown moulding, pot lights, built-in appliances, a wet bar-style display with a sink, a dedicated desk station, and sliding doors to the yard. The formal dining room boasts a fireplace, brick surround, and wood panel accents, while the living room brings extra charm with pocket-style French doors and a large front window overlooking greenery. Three generous bedrooms include a primary suite with a walk-in closet and a 4-piece ensuite. The finished basement showcases a massive rec room, pot lighting, a fireplace, and space for games, movies, play, or workouts. This home truly shines outside with a multi-tiered deck, hot tub with new cover, screened wood gazebo, firepit area, and a large grass area backing on greenery. The detached barn offers room for storage, a workshop, or hobby space. Updates include the shingles (2014), furnace (2020) and water softener (2024), plus a Generlink transfer switch. Located on the school bus route for both public and Catholic boards, this property nails the lifestyle trifecta of space, serenity, and function, all wrapped in a setting that feels like home the second you arrive! (id:60365)











