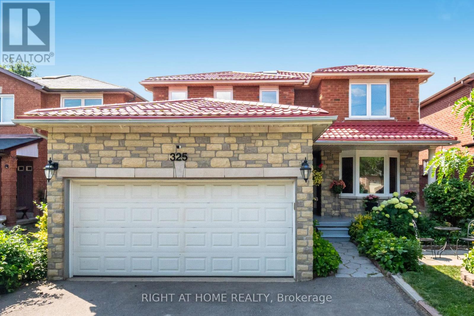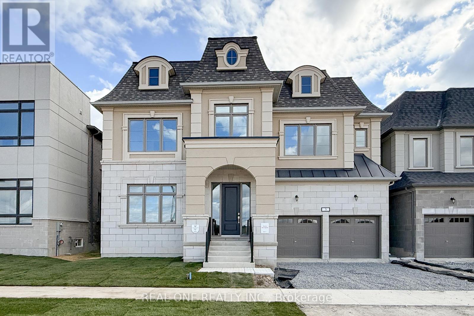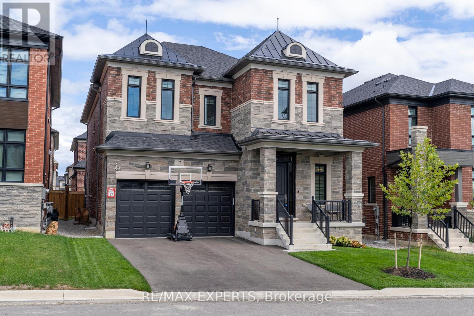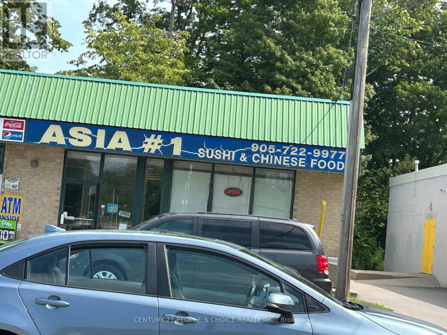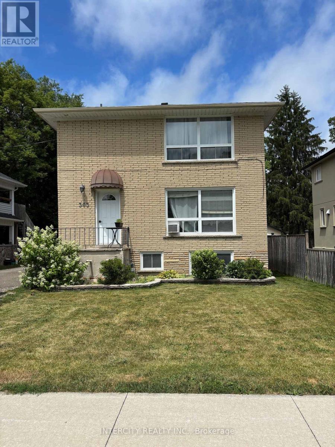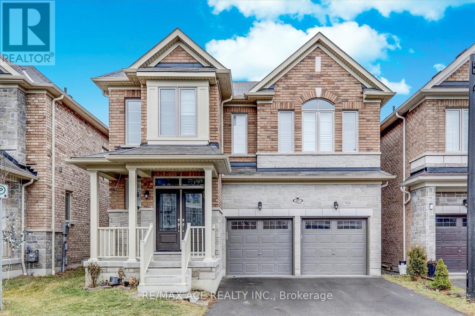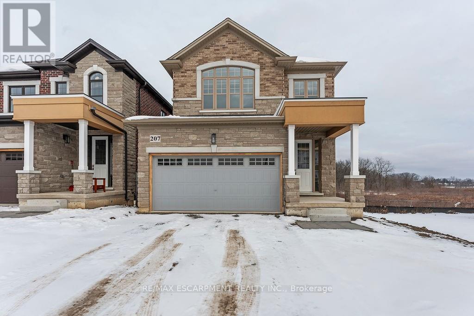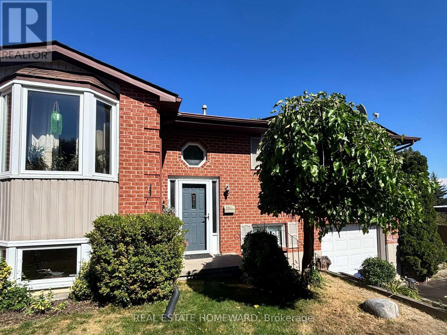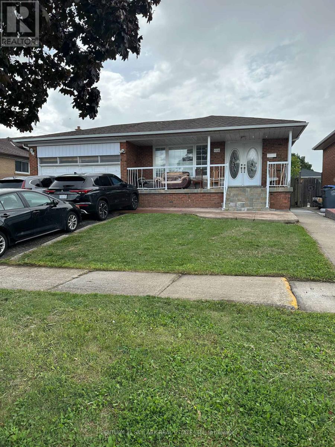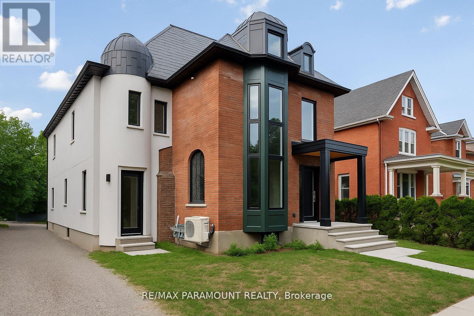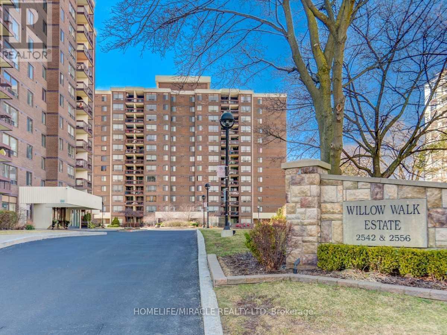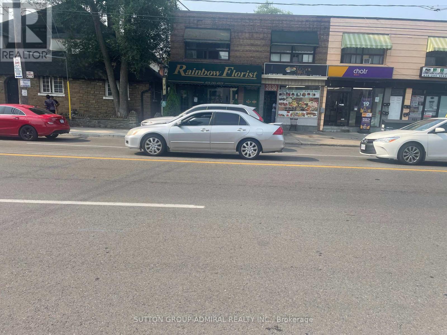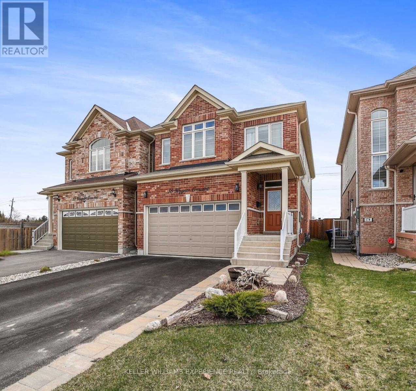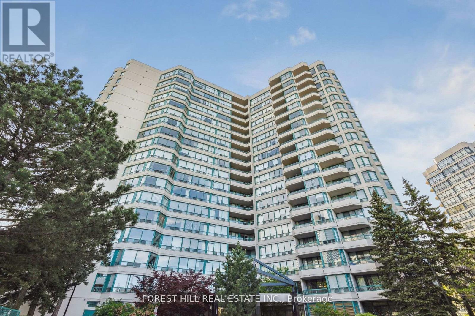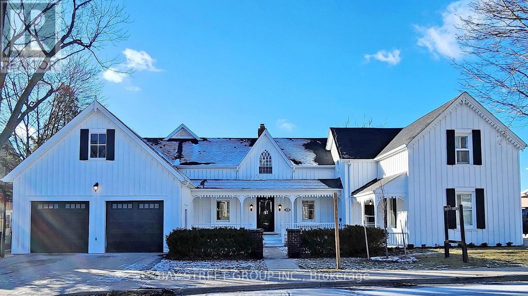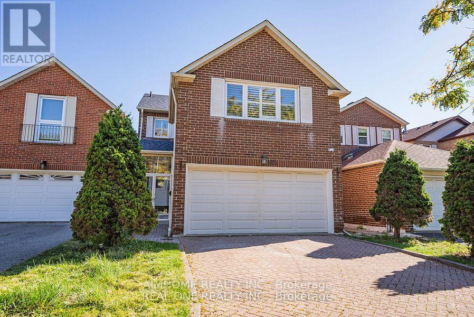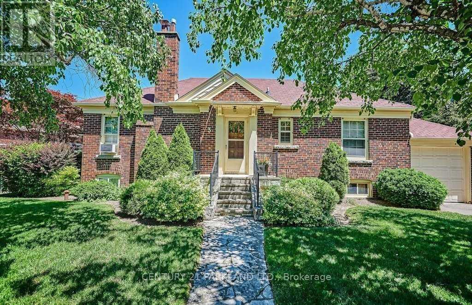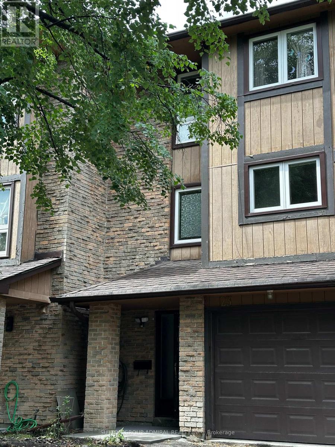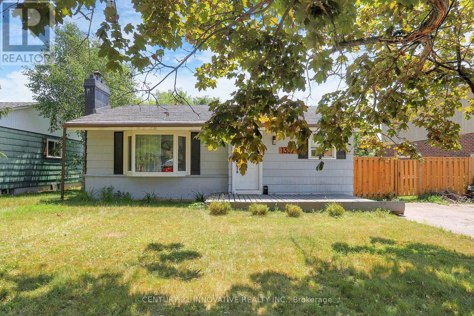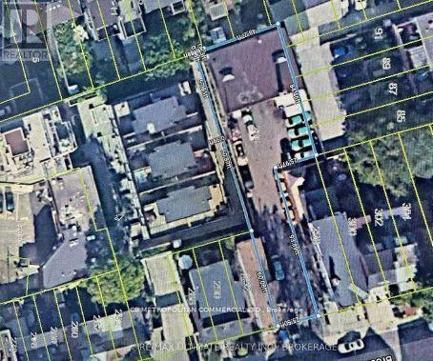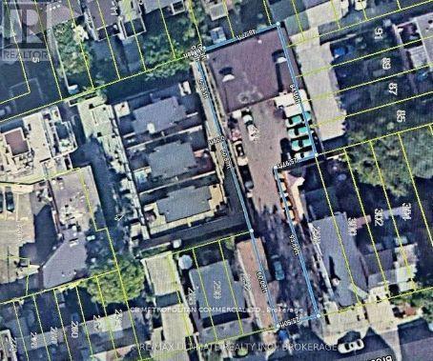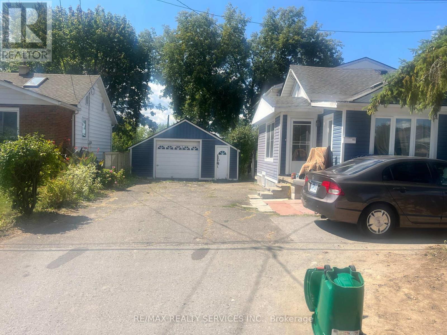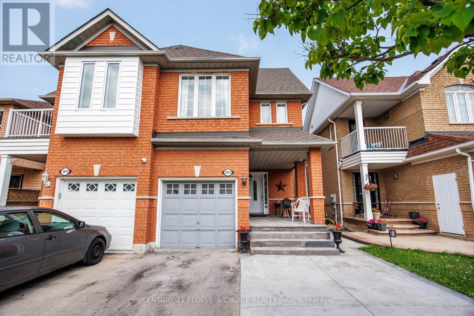325 Harrowsmith Drive
Mississauga, Ontario
Gorgeous upgraded 4+3 Bed Detached Home in Central Mississauga! 2-storey home with separate entrance basement (through garage) and in-law suite on the main floor with its own bath and walk-out to a large deck. Finished basement, 4 bedrooms upstairs + 3 bedrooms below. Newer metal roof (2022) with 50-year warranty. New windows & doors (2024), and newer all fence (2023).in backyard. Upgraded kitchen with new white cabinets, vinyl floors, S/S appliances. Basement has kitchenette, 3 pc bath & private entrance. Close to schools, Square One, transit & Hwy 403. Perfect for large families or rental income. Just move in! (id:60365)
5 Godfrey Willis Drive
Markham, Ontario
Gorgeous Home In Sought After + Prestigious Neighborhood Of Angus Glen. Beautifully Brand New- 4,127sqft Of Luxurious Living Space As Per The Building Plan Home . Great Layout, Bright And Open Concept With Large Principal Rooms. Magnificent Kitchen Overlooking Bright Family Room With Fireplace. On 2nd Floor 1 Retreat Room & 4 Generous Bedrooms Including a Luxurious Primary Suite With 5-piece Heating Floor Washroom & Spacious Dressing Rm. High Ceiling & Premium Upgrades Throughout. Included But Not Limited of Tray Ceiling on Master Bedroom , Heating Floor in Master Ensuite Washroom, High Ceiling Basement, Faucets, $60k Value Enhanced Performance Package That Is 50% More Energy Efficient Than Standard Home, 8' Doors, & Much More. Within Minutes Of Hospital, Angus Glen Golf Club, Community Center, & Top School Zones ****St. Augustine Catholic High School ,Pierre Elliott Trudeau High School. Don't Miss Your Dream Home! (id:60365)
17 Kinburn Crescent
Vaughan, Ontario
Klein Estates 3396 Sf 'Heron' Model Chic Masterpiece In Exclusive Pocket Situated on a Crescent With No Sidewalk. Customized To Perfection & Loaded W/Upgrades. With 5" Red Oak Hardwood Flooring T/Out; Designer Tiles; Grand Kitchen W/Centre Island & Luxe Subzero & Wolf Appliances & A Grand Walk-In Pantry; 10 Ft Ceilings On Main; 9 Ft On 2nd Fl/ Basement; Oversized W/Look Out Basement Windows, Custom Window Covers & Light Fixtures T/Out; Pot Lights, Coffered Ceilings, Prim Bedroom W/Huge W/I Closet W/B/Ins, Huge 2nd Floor Laundry, Wet Bar Rough-In In Basement, Newly Fenced Backyard. (id:60365)
15 - 20887 Dalton Road E
Georgina, Ontario
Now available is a well-established business located at 15-20887 Dalton Rd in Sutton West, offering a prime opportunity for anyone looking to step into ownership. Known for its convenient location and steady flow of customers, this business is positioned for continued growth and success. With a solid reputation and loyal clientele, it presents a turnkey opportunity to own and operate in a thriving community. Buyers also have the flexibility to continue building on the existing brand or bring in their own concept, making it an ideal choice for both experienced operators and first-time owners looking for stability and potential in an excellent location. (id:60365)
272 Jeff Smith Court
Newmarket, Ontario
Rare Gem in Leisure Valley Newmarket! Located on a peaceful cul-de-sac in sought-after Leisure Valley community designed specifically for residents 55+. This beautifully upgraded 2 br bungalow offers comfort, practicality, and minimal maintenance! Situated on leased land, this home is ideal for those seeking a quieter, low maintenance lifestyle just minutes from Southlake Hospital, Riverwalk Commons, Main Street, and all major amenities! 7 mins to highway 404! Step inside to find hardwood flooring throughout, senior friendly bathroom updated with oversized shower. The huge custom centre island gourmet kitchen features oak cabinetry, breakfast bar and flows effortlessly through garden doors to a spacious walkout to oversized composite deck and privacy overlooking mature trees. This property is ideal for downsizers, retirees looking for comfort, efficiency and a peace of mind in a well-cared for home and community. Pets welcome! Subject to landlord agreement. **Lease land at $1050 per month. Maintenance fee of $250.00 per month and Taxes billed monthly at $130.00. (Total Monthly cost of $1430.00 plus utilities). Fees include: Snow removal, grass cutting and maintenance as per the Lease agreement** (id:60365)
363 Andrew Street
Newmarket, Ontario
Wow! Attention Investors & First-Time Home Buyers! Welcome to 363 Andrew StreetA Legal triplex in the heart of Newmarket! This solid investment opportunity features three 2-bedroom apartments, each with separate hydro meters. Two of the units have been recently renovated, offering modern finishes and move-in-ready convenience. Nestled on a quiet, family-friendly street, this property is ideal whether you plan to live in one unit and rent out the others to offset your mortgage, or lease all three for maximum rental income. Currently, both upper units are leased, leaving the semi-basement apartment vacant perfect for owner occupancy or selecting your own tenant. Enjoy a short walk to Historic Downtown Newmarket, the seasonal Saturday Farmers Market, and the beautiful Fairy Lake trails, perfect for year-round outdoor enjoyment. Don't miss this rare opportunity to own an income-generating property in an unbeatable location. (id:60365)
22 Garneau Street
Vaughan, Ontario
Gorgeous, Fully Renovated and Sun-Lit Contemporary-Style Townhome Backing Onto Park and Conveniently located on the Vaughan/Toronto Border. Over $150k spent in Upgrades! 9ft. Smooth Ceilings and luxurious ultra-wide porcelain tiles and Hardwood flooring throughout. Triple-access entry to Living Room including Garage access and rear walk-out to community park. Main Floor featuring Beautiful open-concept family room and brand new modern kitchen w/Quartz Counters, Brand New S/S Appliances including built-in gas Cooktop, Matching backsplash, undermount lighting, and more! Conveniently Located 3rd Bedroom adjacent to Family Room and powder room on main floor featuring walk-out to balcony. Upper floor featuring laundry and 2 more bedrooms including primary bedroom w/custom double wardrobes and luxurious 4pc ensuite bath. Prime location surrounded by parks w/transit at your doorstep plus only a 5-minute drive to shopping, schools, community centres and both highways 407 and 427! (id:60365)
27 Hassard-Short Lane
Ajax, Ontario
Welcome to 27 Hansard-Short Lane, A Spacious 5-bedroom, 4 Washroom Well Lit Gem Nestled In Desirable South East Ajax! Step Into a Grand Foyer Featuring Open Concept Layout And Convenient Interior Garage Access. The Ground Floor Presents A Versatile Living/Family Room, Wide Kitchen With Stainless Steel Appliances, Massive Island With Breakfast Counter Combined With Dining Ideal For Entertaining And Seamlessly Leading To Backyard. This Inviting Space Flows Effortlessly Into The Adjacent Dining Room, Creating An Ideal Setting For gatherings. Natural Light Floods The Entire Home, Creating A Warm And Inviting Atmosphere. Retreat To The Upper Level Where Five Generously Sized Bedrooms Await, Huge Master Bedroom Including A Primary Suite& Walk In Closet. Large Laundry Room Conveniently Located On The Second Floor With Laundry Sink. Elegant Hardwood Floors & California Shutters Through-Out The House With Solid Wood Stairs. Separate Entrance To Huge Unfinished Basement. This home Offers versatile Living Spaces, Don't Miss This Opportunity To Own A Bright And Spacious Home In A Sought-After Ajax Location Close To All Amenities Like Shopping ,GO Station, Public Transport, Costco And Much More. (id:60365)
6 Barbara Crescent
Toronto, Ontario
This rare 268 ft deep ravine lot offers unmatched privacy and breathtaking views.This spacious custom-built executive home features over 3,200 sq ft above grade and is designed for both family living and entertaining. The heart of the home is a stunning chefs kitchen, complete with an oversized island, high-end finishes, and a large walk-in pantry. A grand entrance with soaring ceilings sets the tone, while the private main floor office provides the perfect space for working from home.Upstairs, retreat to the luxurious primary suite, where you can unwind in the spa-like ensuite featuring a soaker tub overlooking the ravine, complemented by a cozy two-way fireplace.With its impressive design, premium finishes, and spectacular ravine setting, this home offers the perfect balance of elegance, comfort, and functionality. (id:60365)
2076 Queensbury Drive
Oshawa, Ontario
Beautiful 4-bedroom detached home in the highly sought-after Taunton community of Oshawa! This spacious home features a versatile upstairs loft, ideal for a home office. Enjoy an open-concept kitchen and family room, along with separate living and dining rooms for formal gatherings. The finished basement offers a bedroom, 4-pc bath, and a custom home theatre. Step outside to a relaxing deck with a second-level platform, backing onto a school. Minutes to Hwy 407 (toll-free up to Pickering). Close to parks, school, shopping, and transit. A must-see! (id:60365)
474 Lanark Drive
Oshawa, Ontario
Ravine Lot! This rarely available property set on a picturesque large ravine lot, this beautifully maintained 3-bedroom, 3-bathroom home offers peaceful, nature-filled living just steps from Goodmark Creek and Dundee Park and its extensive walking trails. Enjoy a low-maintenance brick and vinyl exterior, a private driveway and a spacious attached garage. A large deck off the living room provides serene views of the private backyard with no neighbours behind your own personal retreat surrounded by trees and green space.The main floor features hardwood and laminate flooring throughout, a bright eat-in kitchen with classic oak cabinetry, and an open-concept L-shaped living and dining area with walk-out to a generous 10 x 20 deck overlooking the ravine. A convenient 2-piece powder room completes this level. Upstairs, you'll find three well-sized bedrooms with large closets, updated laminate flooring, and oversized windows that flood each room with natural light. A 4-piece bathroom offers everyday functionality and comfort. The finished basement adds even more value, featuring laminate flooring, a cozy fireplace, a dry bar, and a second 2-piece bathroom. Theres also a large laundry room with ample storage, plus a regularly maintained gas furnace and rented hot water heater. With vinyl windows throughout for added efficiency and a central air conditioning system, this home is as practical as it is charming. Located in a family-friendly neighbourhood close to schools, parks, and amenities, this is a perfect choice for nature lovers, families, or anyone seeking comfort and privacy with easy access to the city. Situated on a low-traffic street, this home offers excellent curb appeal, is impeccably maintained, and move-in ready. You'll love the spacious layout, serene backyard, and unbeatable location. Don't just look at the pictures come see it in person! (id:60365)
317 - 608 Richmond Street W
Toronto, Ontario
Luxury 2 Bedroom Unit In The Coveted Harlowe! Spacious 2 Bed/2Bath Layout In Prime King West. 889Sf W/ High Ceilings & Oversized Balcony. Modern Kitchen And Tons Of Upgrades Throughout! Oversized Master Bath, Lrg Bedrooms, And Loft Style Design. Blackout Blinds Throughout! Exposed Concrete, Lrg Kitchen Island, Gas Range, & Beautiful Hardwood! Shops And Restaurants Just Steps Away! Rarely Offered Building In The Best Neighbourhood The City Has To Offer - King West! (id:60365)
3007 - 9 Bogert Avenue
Toronto, Ontario
Luxurious Emerald Park 2+Den Corner Suite On High 30th Floor With 9Ft Ceilings, Floor-To-Ceiling Windows, 933 Sq Ft As Per Builder's Plan Including Balcony. 2nd Largest Unit. Beautiful Hardwood Floors Throughout. Modern Kitchen W/High-End B/I Appls, Parking Is Included. Great Amenities: Crg, Guest Suites, Gym, Indoor Pool, Party/Meeting Room & More!! Steps To Sheppard Centre, Schools,Restaurants, Shopping & **Direct Access To 2 Subways** (id:60365)
1005e - 78 Tecumseth Street
Toronto, Ontario
Welcome Home to the Minto King West Condos! A boutique building located in one of the most convenient neighbourhoods downtown has to offer. This 1 bed+ den open concept unit has an amazing functional layout with zero wasted space. Nothing beats having room for separate living and dining areas, a large den which is perfect for working from home, and no micro-condo size bedroom here! A full wall of floor-to-ceiling windows showcases the sunny and unobstructed south facing views of the city skyline to enjoy from any room in the house! The only view that beats the one inside is the one from the 123 sqft south facing balcony with lake views, perfect for entertaining and hosting (electric BBqs allowed on balconies). LEED certified energy efficient building offers some of the lowest condo fees and utility fees in the area! Tecumseth is a peaceful street just steps from the exciting Fashion District allowing you to enjoy the best of both worlds. Short walk to coffee shops, grocery stores, restaurants, banks, nightlife, etc. Transit Score = 95, Walk Score = 99, Bike Score = 95. Easy access to transit at your doorstep and King & Bathurst will be the future home of the Ontario subway line stop. Building amenities include: 24hr concierge, gym, party room, gas BBQs, guest suites & paid visitor parking in the building. A great opportunity for anyone who wants to be downtown and then enjoy it once they are here! 1 storage locker included. (id:60365)
315 - 215 Fort York Boulevard
Toronto, Ontario
This unit is a one bedroom condo apartment located in the entertainment district in the heart of everything Toronto has to offer. Close to restaurants, bars, shopping centres, parks, and waterfronts. This apartment is fully furnished with a balcony that is cozy and has an efficient floor plan. It also contains amazing amenities such as a swimming pool, rooftop hot tub, gym and more. Don't miss out on the opportunity to live in one of the most dynamic neighbourhood's! (id:60365)
195 Burbank Drive
Toronto, Ontario
Short Term Furnished Rental from Dec 1 | Specious Ravine Home In The Heart Of Prestigious 'Bayview Village' Neighbourhood, Beautiful 3 Bedroom Bungalow With over 3300 sqft of Living Space Located In A Very Demanding Area Of Bayview Village Backing on to the Ravine. 3 Complete Bathrooms With Finished Basements.Close To Fantastic Shops, Whole Foods,Processional Services, 401 * Quiet And Family Friendly Street,.....Step To Bessarian Subway Station And Bayview Village Mall >>earl High School District<<< (id:60365)
1210 - 100 Harbour Street
Toronto, Ontario
Priced to Sell, no bidding required. Experience elevated downtown living in this rare 3-bedroom, 2-bathroom corner suite at the iconic Harbour Plaza Residences by Menkes. Spanning 795 sq. ft., this intelligently designed unit offers an open-concept layout and floor-to-ceiling windows that frame panoramic views of the city skyline and Lake. Enjoy a sun-filled living space and a sleek, modern kitchen featuring built-in appliances, quartz countertops, and a functional island perfect for both entertaining and everyday life. The spacious primary bedroom boasts a private 4-piece ensuite, while two additional bedrooms offer flexibility for a growing family, guests, or a home office. Unbeatable convenience with direct indoor access to Scotiabank Arena, Union Station, GO Transit, and the TTC subway, all via the connected P.A.T.H. Just steps from Queens Quay, the Financial District, St. Lawrence Market, and world-class dining and entertainment. Luxury finishes, prime location, and exceptional connectivity, this is downtown Toronto living at its finest. (id:60365)
207 Alessio Drive
Hamilton, Ontario
Welcome to 207 Alessio Drive! This stunning, newer detached home, offers modern luxury in one of the most sought-after neighborhoods on the west Hamilton Mountain. Featuring 4 spacious bedrooms and 2.5 beautifully appointed bathrooms, this home boasts exquisite hardwood and ceramic flooring throughout, upgraded light fixtures, and granite countertops in both the kitchen and bathrooms. Enjoy the serene beauty of backing onto green space with the added bonus of a walk-out basement, perfect for additional living space or an in-law suite. Conveniently located near schools, parks, shopping, and highway access, this home is the perfect blend of style, comfort, and location. Don't miss this opportunity to make it yours! November 1st Possession. (id:60365)
35 Bleeker Avenue
Quinte West, Ontario
Looking for a spacious family home with a great yard and privacy? I'm pleased to present 35 Bleeker Avenue! A move-in ready and impeccably maintained family home in a friendly quiet neighbourhood. This one checks all your boxes and is easy access to schools, shopping, the 401 and CFB Trenton. Closet space everywhere for all your storage needs and specialty features such as a skylights in the kitchen as well as in the bathroom enhance the appeal of this home. Generous sized living room can accommodate a dining area though you have loads of space in the eat-in kitchen for family dining. If you like to entertain this one has space for all your guests inside or out on the deck overlooking the stunning landscaped floral garden. The kitchen is ideal for the chef in the family with loads of counter space as well as a walkout to the deck for a BBQ party. The lower level will please any teens in your family with a large gathering room ideal for those Netflix nights as well as two extra bedrooms and bathroom. Nothing to do but make an offer and move in to start enjoying life! (id:60365)
22 - 570 Linden Drive
Cambridge, Ontario
** End Unit Like A Semi ** , 3 Bedroom, 3 Bath Townhouse On Green Belt With A Large Backyard.High Demand Location. Open Concept Kitchen, Breakfast Area & Very Big Great Room, MasterBedroom With Ensuite Bathroom And Walk-In Closet. Excellent Location, Close To ConestogaCollege, Minutes To 401 And Schools. (id:60365)
7518 Rockhill Road
Mississauga, Ontario
Beautiful All Brick 4 Bdrm Bungalow, Modern Eat-In Kitchen With Lots Of Storage Space, Hardwood Flooring On Main Floor, Primary Bdrm With 4 Pc Ensuite, Spacious Bdrms, Thermal windows, Finished Bsmt With Separate Entrance. Near To Community Centre, Library, Westwood Mall, Transit Hub, Schools, Parks, Casino & Pearson Airport. (id:60365)
2 - 136 High Park Avenue
Toronto, Ontario
Welcome to 136 High Park, This stunning, newly built residence is nestled in the heart of one of Toronto's most coveted neighborhoods-High Park. Perfectly blending modern luxury with timeless charm, this home offers a prime location just steps away from High Parks scenic trails, serene lakeside, and recreational amenities. Spanning two spacious levels, the home provides plenty of room for families or professionals seeking comfort and style. Featuring 2 generously sized bedrooms and 3 modern bathrooms, it delivers the ideal layout for both relaxation and functionality. Inside, a bright open-concept design is enhanced by windows that flood the space with natural light. The chef-inspired kitchen boasts high-end stainless steel appliances. The adjoining living and dining areas create a warm, inviting setting perfect for entertaining or enjoying cozy nights in. This property showcases top-tier finishes throughout, including hardwood flooring, elegant fixtures, and designer details that elevate every room. With thoughtful design and premium craftsmanship, 136 High Park offers a rare opportunity to own a home that balances contemporary sophistication with the tranquility of one of Toronto's most desirable communities. (id:60365)
31 Pembrook Street
Caledon, Ontario
Welcome to 31 Pembrook Street Bolton - a beautifully presented family home on a peaceful street in Caledon's sought-after Bolton East. This charming detached residence offers modern comfort and classic appeal, perfect for growing families or professionals seeking tranquility close to amenities. Step inside to discover a bright, inviting main floor featuring an updated kitchen with stylish backsplash and ample cabinets, flowing seamlessly into a welcoming living and dining area. Elegant vinyl flooring, pot lights, Solid core doors throughout and natural light create an atmosphere of warmth and sophistication Upstairs, enjoy four well-sized bedrooms complete with a luxurious master suite and and closet organizers that enhance functionality and style. The fully finished basement extends your living space, boasting its own kitchen and a cozy recreation room with pot lights ideal for entertaining guests or creating a separate private zone. Outside, the property features a double attached garage, plus a concrete & interlocked driveway, framing a serene, landscaped backyard with a salt water pool, oversized deck for entertaining and cedar shed for extra storage an oasis for summer relaxation and outdoor gatherings. Located just steps from a community park and within easy reach of excellent schools, shopping, transit, and major routes, it blends family-friendly convenience with suburban calm. 31 Pembrook St. presents a turnkey opportunity elegant yet cozy, spacious yet intimate, perfect for a multi-generational household or hosting with ease. Fall in love with life in Bolton East! (id:60365)
803 - 2556 Argyle Road
Mississauga, Ontario
Beautiful, Bright, Spacious 2 Bedrooms, 2 Baths Apartment In Quiet Family Oriented Area Surrounded By 5.5 Acre Parkland Is A Must See! Kitchen With Quartz Counter, Laminate Floors, Full Size Laundry Room & Plenty Of Storage. the bathroom in Master Bedroom comes along with standing shower. Condo Fees Includes Hydro, Gas, Water, Parking & Locker. Excellent Location Close To Transit, Cooksville Go, Highway, Shopping And Square One. Great Place To Live!!! (id:60365)
1121 - 3009 Novar Road
Mississauga, Ontario
Discover this brand-new 1 bedroom plus den condo in the heart of Mississauga, just steps from Cooksville GO Station. This bright and spacious unit features 2 full washrooms, laminate flooring throughout, and a versatile den with sliding doors that can be used as a second bedroom. The master bedroom offers a large closet and a 4-piece ensuite, while the open-concept kitchen is a chefs delight, flowing seamlessly into a sun-filled living room with a walk-out to a spacious balcony. Enjoy the convenience of 1 parking space and 1 locker. Ideally located near the upcoming Hurontario LRT, major highways, shopping malls, plazas, and all essential amenities. Available for immediate occupancy. (id:60365)
4 - 2030 Weston Road
Toronto, Ontario
A renovated, bright and spacious One bedroom apartment Second Floor walk up. Central location connecting all points of the city. Public bus right at front door. A short walk to Go train station. All daily living amenities are nearby. Utilities included in the rent. No parking, No laundry and No pets allowed. Quick access to all major highway. (id:60365)
15 Wagner Crescent
Essa, Ontario
Welcome to 15 Wagner Cres! This beautifully maintained Lancaster model in Angus offers over 2,300 sq. ft. of bright, open-concept living with stunning viewsbacking onto scenic open fields with no rear neighbours. Step inside to discover 9-ft ceilings and elegant hardwood flooring throughout the main level, along with convenient inside entry to an oversized garage. The modern eat-in kitchen features a breakfast bar and a walkout to a fully fenced yardperfect for entertaining. Upstairs, you'll find four spacious bedrooms, including a primary suite with a walk-in closet and a luxurious 5 pc ensuite featuring a soaker tub, separate shower, and double sinks. Another bedroom has its own 3 pc ensuite, while a third offers a 4 pc semi-ensuite for added convenience. Newly upgraded bathrooms and an upper-floor laundry room make everyday living even easier. The unfinished basement provides ample storage space and awaits your personal touch. Outside, enjoy a beautifully landscaped yard with a deck and an awningideal for outdoor relaxation. Located within walking distance to parks and trails and just minutes from Base Borden, Alliston, Barrie, and other amenities, this home is the perfect blend of comfort and convenience. (id:60365)
401 - 7250 Yonge Street
Vaughan, Ontario
**Exquisite & Renowned Palladium by Menkes Known for Its Privacy and Exclusivity---Condo** Upgraded 2+1 Bedroom & 2 Bathroom W/ 2 Parking----Over 1000sqft of Exceptional Layout + Seamlessly Connects Thru-Out, Meticulously Maintained--Recently Renovated/ Freshly-Painted (2024) & Renovated Bathrooms (2024) ***This residence welcomes you into a lifestyle of effortless Luxury and Comfort-----A Townhome-like Spacious and Elegant Unit--Cozy--Green/Open View & Super Convenient Location to All Shops and Dining on Yonge, Super Convenient Location to the Future Yonge Subway Extension & Parks-----All Proportioned Room Sizes with an Open Concept Living/Dining Room & Upgraded Kitchen Cabinetry, featuring Many Large Windows Makes the Unit Stunning, Airy & Abundant Sun-filled Unit. Exceptionally managed building W/ SUPERB Amenities including 24/7 Concierge, Outdoor Pool, Sauna, Gym, Tennis Courts, Party Room, Billiards Rm, Visitor Parking, and More! (id:60365)
236 Main Street
Markham, Ontario
Historic Unionville. Country Living In The City .Spectacular Double Lot Backing To Toogood Pond,, A one-of-a-kind location. Approx 0.50 Acre Estate ! Unbelievable Unionville Property W/Water Views From Kit., Great Rm, Din. Room & Master Bdrm ! Approx. 3500 Sq. Ft. Of Luxury.Open Concept Kitchen & Living Space.Addition Built By Award Winning Designer & Builder. Brandnew renovated. Hardwood Floor Throughout. Large Balcony facing pond. The basement has the potential to be converted into a walk-out basement.The space above the garage is very high and could potentially be converted into another bdrm with a bathroom.Live On Hist. Main St., Walk To Art Gallery, Library Etc. **EXTRAS** Brand New fridge &washer&dryer,all exiting windows covering,fridge in the basement,gas stove,rangehood,dishwasher,roof 2023,drive way 2023,Exterior house painting:2023 (id:60365)
Bsmt - 85 River Grove Drive
Toronto, Ontario
Spacious And Newly Renovated 2 Bedrooms Basement Apartment With Separate Entrance In Desirable Steeles Community. Ensuite Laundry(Not Shared). One Parking Spot In Front Of Garage. Close To All Amenities, Shopping Plaza, Go Train, Public Transit, Schools, Restaurants & Major Highways.Tenants pay 30% Utilities. (id:60365)
3 Parkview Heights
Toronto, Ontario
Charming Updated 2 Bedroom/2 Bath Bungalow. New Kitchen with Butcher Block Counters & Stainless-Steel Appliances. The Home is Located on One of the Best Streets in The Hunt Club. Amazing Neighbours on this Family Friendly Street. Beautifully Maintained Property. 123 Ft. Wide Lot with Attached Garage. Finished Basement w/Separate Entrance. Kingston Road Amenities, The Beaches are Close By & Blantyre Park is less than 100 Meters Away. (id:60365)
23 - 2359 Birchmount Road
Toronto, Ontario
Great location in the Heart of Scarborough! Main level has Great size Bedroom with Walkout to Yard. Furnace (2019). 2 car parking on dry way plus one parking inside the garage. Minutes to highway 401. Primary and secondary schools at walking distances ( less than 5 Minutes walk ). Golf course nearby. Grocery stores, Agincourt Mall at walking distances. Churches close by. Access to TTC and subway very close. (id:60365)
Main - 1055 Craven Road
Toronto, Ontario
Amazing property with full use of main level, lower level and entire backyard and deck. Nestled on quietest part of Craven Rd but just steps to The Danforth and 3 min walk to Coxwell Subway entrance! State of the art Solar powered home! Save big $ on utility costs! (id:60365)
1327 Commerce Street
Pickering, Ontario
Discover the perfect opportunity to live closer to the stunning Pickering Waterfront. Build your dream home on this premium 60 x 94.45 ft lot surrounded by nature, or take advantage of this updated bungalow nestled just steps from the lake and Frenchman's Bay. Located in a charming beachside village, this area offers an array of amenities, including shops, restaurants, businesses, a marina, scenic walking and biking trails, water activities, and much more. This 3+3 bedroom bungalow is situated on the corner of Liverpool Road and Commerce Street, surrounded by luxurious multi-million-dollar homes. Rent out the property while designing and planning your future dream home in this sought-after community! (id:60365)
296 Brock Avenue
Toronto, Ontario
Perfect rare opportunity for Investors, Users, Builders, and Developers. Unique property for sale on the edge of Little Portugal. Large car repair area with office. Can be used as the current auto repair use. As well, it is residentially zoned and has a variety of redevelopment options such as a day care, tourist home and housing complexes. Lot is irregular with a 25 wide driveway and then expands into a width of 48.3. Parking available for up to 18 cars.Excellent transit in the area. Busy area, easy access to hip restos, cafes and boutiques on college, Dundas, and Ossington. (id:60365)
296 Brock Avenue
Toronto, Ontario
Perfect rare opportunity for Investors, Users, Builders, and Developers. Unique property for sale on the edge of Little Portugal. Large car repair area with office. Can be used as the current auto repair use. As well, it is residentially zoned and has a variety of redevelopment options such as a day care, tourist home and housing complexes. Lot is irregular with a 25 wide driveway and then expands into a width of 48.3. Parking available for up to 18 cars.Excellent transit in the area. Busy area, easy access to hip restos, cafes and boutiques on college, Dundas, and Ossington. (id:60365)
4217 - 319 Jarvis Street S
Toronto, Ontario
Welcome to the Brand New Prime Condos Built by Jarvis Residences Inc. and Centre Court in the Heart of Downtown Toronto. The condo is built in a Prime Location with Surrounding Convenience and Comfort in Central Toronto, ideally situated at Gerrard Street East and Jarvis Street close to lots of Amenities and Attractions. This 1+1 split bedroom and 2 Full Size Bathrooms unit Features unobstructed South Exterior Views with Great Natural Light and Greenery. The unit Features Top of the Line Built-In Stainless Steel Appliances. Spacious Living Area perfect for entertaining. Available 24/7 Concierge, Gym, Meeting and Parking Rooms with Large Outdoor Patio/Lounge. Close Proximity to Toronto Metropolitan University TMU, University of Toronto St. George Campus U of T, George Brown College, Eaton Centre, Yonge/Dundas Square and College/Dundas TTC Station. (id:60365)
4557 Lee Avenue
Niagara Falls, Ontario
Welcome to 4557 Lee Ave This charming home offers the perfect blend of style, comfort, and functionality. The thoughtfully designed open-concept main level features a modern kitchen that flows seamlessly into inviting living spaces, making it ideal for both daily living and entertaining. Step outside to a covered patio overlooking a spacious backyard and sparkling pool, creating a private oasis for family fun and summer gatherings. This 4 bedroom, 3 washroom house is situated in a desirable neighbourhood just minutes from all amenities, this home offers a rare combination of ample lot size, privacy, and convenience. Dont miss your chance to make this stunning Niagara Falls property your forever home! (id:60365)
Bsmt - 52 Queen Mary Boulevard
Hamilton, Ontario
Legal and certified by the city of Hamilton, brand new 2-bedroom, 1 full bathroom, Walk-Out basement available in a family-friendly neighbourhood. This unit features a living room,2 generous bedrooms, and a bright open-concept layout with plenty of natural light. Enjoy a brand-new kitchen with granite countertops, backsplash, stainless steel appliances, including a dishwasher, stove, and double-door fridge, washer/dryer, upgraded finishes, and ample storage throughout. This unit comes with one dedicated parking spot on the driveway. The functional floor plan offers comfort and privacy, while the separate walk-out entrance provides convenience and independence. This home is close to parks, schools, shopping, transit, and major highways- the perfect blend of nature and urban living. Hydro, Gas, and water are included in the lease price. (id:60365)
21 Farrow Road
Brantford, Ontario
Exclusive Foxhill Estates! This stunning bungalow sits on a private 1/2 acre lot, surrounded by lush gardens and designed to blend elegance, comfort, and lifestyle. From the inviting front walkway to the triple car garage and spectacular backyard retreat, every detail has been thoughtfully crafted. With almost 4,000 sq. ft. of finished living space, it offers 3+2 bedrooms and refined finishes throughout, hand-scraped oak flooring, espresso cherrywood cabinetry, granite & marble surfaces, oversized windows, pot lights, and more. The main level is ideal for both quiet evenings and entertaining. A formal dining room, private office/den, and grand family room with a striking stone fireplace set the stage for gatherings. The chefs kitchen boasts custom cabinetry, granite counters, beverage fridge, breakfast bar, and a bright dinette with walkout to the yard. The primary suite is a true retreat with walk-in closet and spa-inspired ensuite, while two additional bedrooms, a guest bath, and laundry/mudroom complete this level. The finished lower level offers endless possibilities, enjoy a games area, a sprawling recreation/theatre room with gas fireplace and wet bar, plus two more bedrooms, a 3pc bath, workshop, and abundant storage. Outdoors, discover your private resort-style oasis. Host summer parties on the stamped concrete patio, sip morning coffee beneath the covered patio, or cool off in the heated saltwater pool with cabana, all within a fully fenced yard and beautifully landscaped gardens. Set on a quiet street, this home delivers the lifestyle you've been waiting for. (id:60365)
12 Feather Road
Welland, Ontario
This brand-new, three-bedroom, two-full-bathroom townhouse is the perfect blend of modern design and everyday functionality, ready for you to call home. Step inside and discover an open-concept living area and a spacious kitchen with sleek, brand new appliances and plenty of counter spaceideal for both quiet evenings and entertaining friends. Each of the three bedrooms offers a peaceful retreat, while the two full bathrooms provide a touch of luxury and ease for busy mornings. The tankless water offers a quick steady supply of hot water and the in-unit washer and dryer make laundry a breeze. The built-in garage also provides a sense of comfort and security for vehicle storage.With its prime location, you're just moments away from everything you need. Surrounded by greenery, parks, trails and the Welland Canal this is an ideal location for your new lifestyle upgrade. Please note the property is in a new construction area. In order to navigate please set your destination to Canal Bank St & Townline Tunnel Rd in Welland, Ontario, then head south on Canal Bank St and turn left (east) onto Westbridge Ave, and again left onto Feather Rd to arrive at 12 Feather Rd. (id:60365)
G-108 - 25 Isherwood Avenue
Cambridge, Ontario
Welcome to this stunning end-unit stacked townhome at 25 Isherwood Avenue, Cambridge. Built in 2023 and meticulously maintained by its original owner, this 1,318 sq. ft. home offers 2 bedrooms, 2.5 bathrooms, and one owned parking space. Step inside to a bright, open-concept layout featuring smooth ceilings, pot lights, and luxury vinyl plank flooring throughout no carpet anywhere. Two private balconies provide inviting spaces to relax, while the chef-inspired kitchen impresses with quartz countertops, stainless steel appliances, soft-close cabinetry, under-cabinet lighting, and an extended 96" two-tone island with built-in microwave perfect for entertaining. Upstairs, the primary suite boasts a glass-enclosed shower and modern finishes. You'll also find a second full bathroom, upper-floor laundry, and custom window coverings. Premium upgrades include a contemporary staircase, upgraded doors and hardware, Essex lighting package, and all appliances purchased brand-new at construction. Perfectly located just minutes to Hwy 401, shopping, dining, parks, schools, and public transit, this home delivers the ideal blend of modern living and low-maintenance convenience. Book your private viewing today this one wont last! (id:60365)
2413 New Providence Street
Oshawa, Ontario
Welcome to this stunning 4+1 bedroom home from the prestigious Minto Ravine Collection in Oshawas highly sought-after Windfields Community. Featuring bright and spacious living with an open-concept layout, a chef's kitchen with centre island, granite countertop, and a walk-out balcony overlooking the ravine. The spacious primary bedroom offers a 5-piece ensuite, a large walk-in closet, and a private balcony with serene greenbelt views. Secondary bedrooms include a shared Jack & Jill bath and walk-in closet. The walk-out basement in-law suite features 8' ceilings, a full kitchen with stainless steel appliances & granite countertop, gas fireplace, large above-grade windows, a powder room, and a 4-piece ensuite. The private backyard is perfect for entertaining, complete with a gas BBQ hook-up and plenty of space to enjoy. Mudroom, abundant natural light, and an unbeatable location, walking distance to schools, shopping, transit, restaurants, and minutes to highways! This home truly has it all. (id:60365)
4769 Lyons Parkway
Niagara Falls, Ontario
Three bedrooms Bungalow, Waterfront property in the desired hamlet of Chippawa,(71.45X137), Approximately 4 miles up River from the world famous Falls, it sits at the Lyons Creek and flowing into the mighty Niagara. It sits as one of the largest parcel of land in the area.Its urban convenience lends way to the feel of rural country as there are no yard neighbors just the River. For boating enthusiasts the Marina is just a short walk away and the boat lunch is even closer. Access to the QEW is a 5 minute drive. The new Niagara South hospital is also just a short 5 minute drive. (id:60365)
415 Jane Street W
Toronto, Ontario
Exceptional opportunity to lease a newly renovated retail unit in the desirable Baby Point neighbourhood. This bright, modern space features abundant natural light, recessed pot lighting, and includes a well-maintained 600 SF basement. Located among established businesses with strong foot traffic and within a growing residential community. Conveniently situated near High Park, local amenities, Jane TTC Station, and Bloor West Village. (id:60365)
25 Ann Arbour Road
Toronto, Ontario
Exceptional value at $899,000! Don't miss this great opportunity to own a detached home in Toronto. 25 AnnArbour Road is a well-loved three-bedroom, two-bathroom bungalow on a quiet, tree-lined street in the Humberlea-Pelmo Park neighbourhood. This property has been cared for by the same family for decades and is ready to welcome new owners! With over 2,000 sq ft of total living space, the main floor features hardwood floors, a bright living and dining area, and a spacious eat-in kitchen with stainless steel fridge and stove. Step out to the raised backyard deck with a retractable awning, perfect for barbecues or relaxing outdoors. The finished basement adds flexibility and space. A large recreation room with a gas fireplace, built-in desk, and bookshelf is ideal for work or play. There is a three-piece bathroom, a bonus room, plenty of storage, and a laundry area that doubles as a workshop. A crawlspace under the kitchen adds approximately 250 sq ft of extra storage. The exterior shines with a classic stucco facade, manicured lawn, detached garage, and two garden sheds. The expansive driveway easily accommodates 6 cars! Enjoy easy access to highways 401, 400, and 427, UP Express, Weston GO, and TTC transit. Close to Yorkdale Mall, Costco, grocery stores, schools, including French Immersion and Catholic options, and several nearby parks. Ideal for first-time buyers, downsizers, or investors looking for opportunity & amazing value in Toronto. Act now and book your showing today! (id:60365)
3833 Manatee Way
Mississauga, Ontario
Charming 3-Bedroom Semi-Detached Home in the Heart of Churchill MeadowsWelcome to this meticulously cared for 3 + 1 bedroom with 4 washrooms semi-detached home, nestled in the highly desirable, family-friendly neighbourhood of Churchill Meadows in Mississauga. Offering a bright, open-concept layout, this property is thoughtfully designed for both comfortable family living and effortless entertaining.The main floor features a seamless connection between the living, dining, and kitchen areas, creating a warm and inviting atmosphere. Upstairs, youll find three well-proportioned bedrooms, providing plenty of space for rest, work, or study.Step outside to your own private backyard haven, the perfect spot for summer barbecues, outdoor gatherings, or quiet evenings under the stars.Ideally positioned with easy access to major routes including Highways 401, 403, 407, and the QEW, this home ensures stress-free commuting throughout the GTA. Residents are just a short distance from Erin Mills Town Centre, top-rated schools, scenic parks, walking trails, and the Churchill Meadows Community Centre. Additional nearby conveniences include Square One Shopping Centre, T&T Supermarket, Costco, Sobeys, Longos, FreshCo, Credit Valley Hospital, and Erin Mills GO Station.Offering an unbeatable combination of location, lifestyle, and modern comfort, this property is an excellent choice for families, professionals, or anyone looking to enjoy everything this vibrant community has to offer. (id:60365)
1506 - 610 Bullock Drive
Markham, Ontario
In the heart of Markham next to Markville Mall. Tridel built luxurious Hunt Club Condos. Rare find for this 1500 sq ft spacious 1+1 bdrm condo, facing south with a skyline exposure. Bright and open 1 bdrm, walk-in closet, 1-6pc washroom, w/o to Solarium. Many upgrades, Marble tops, pot lights, ensuite locker, powder room, open foyer entrance. 1 Parking. Excellent amenities, lots of visitor parking. Walking distance to Markville Mall, Plaza, Restaurants and much more. Minimum 2 hours notice before showings. (id:60365)

