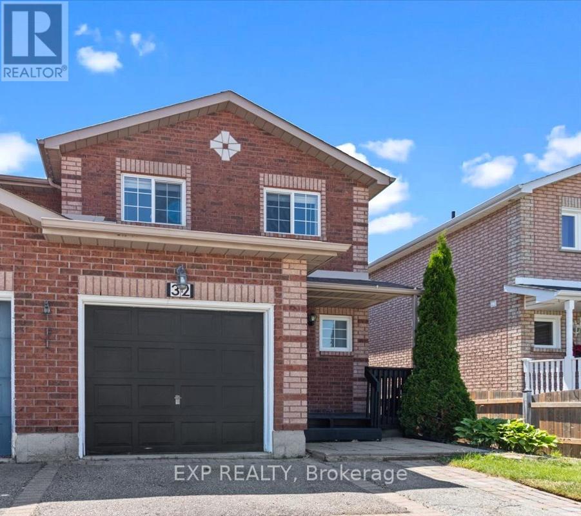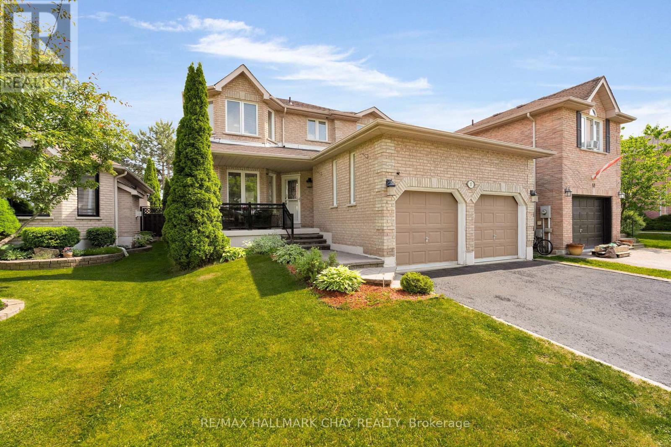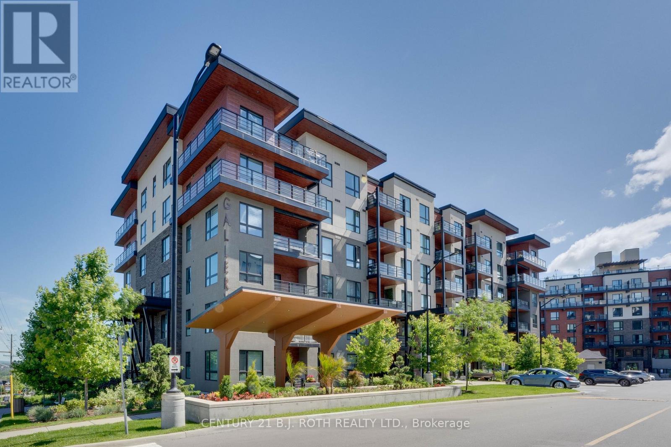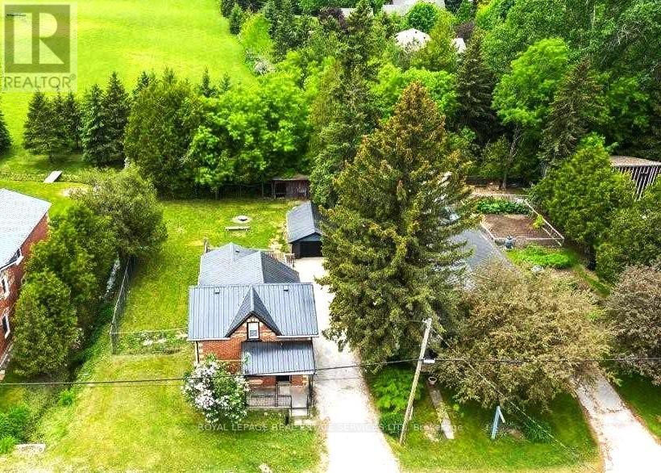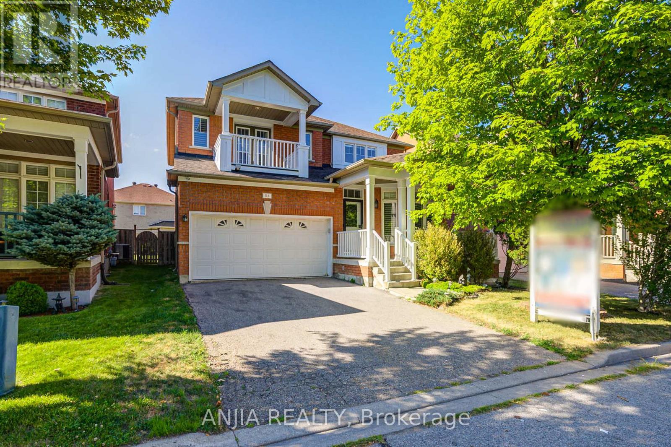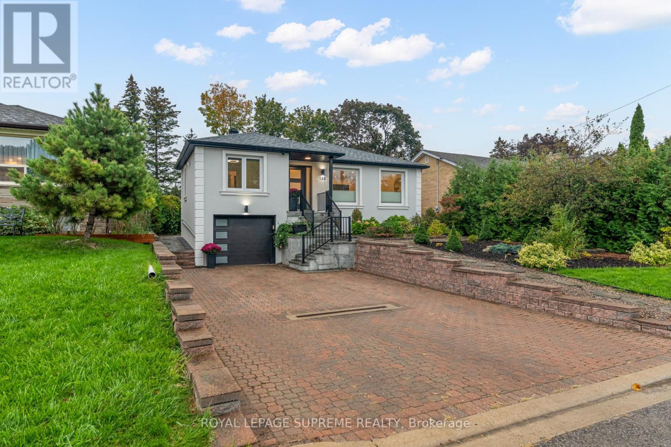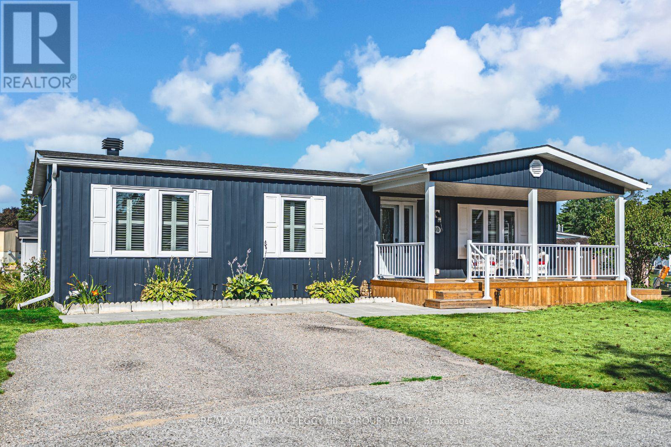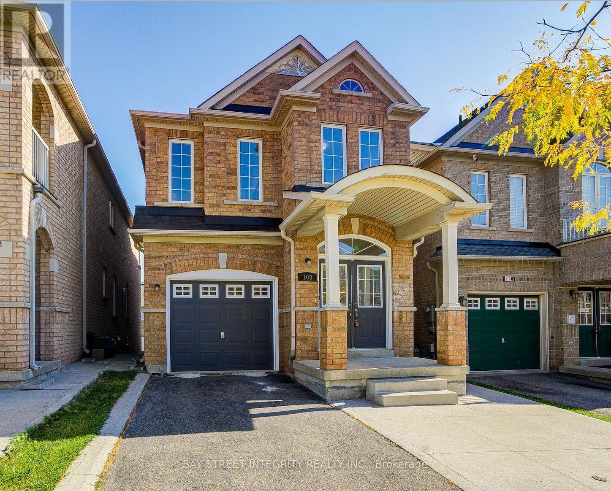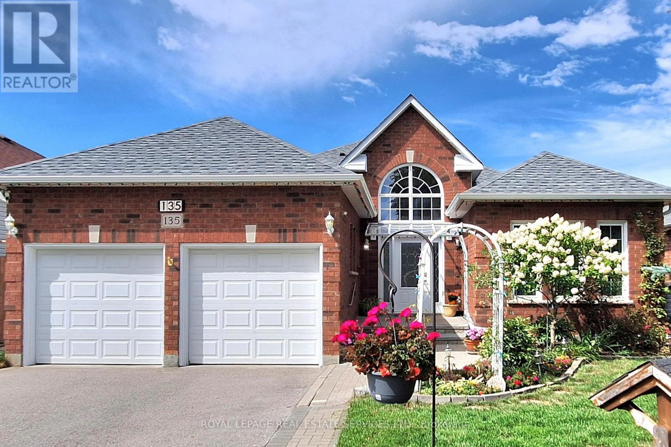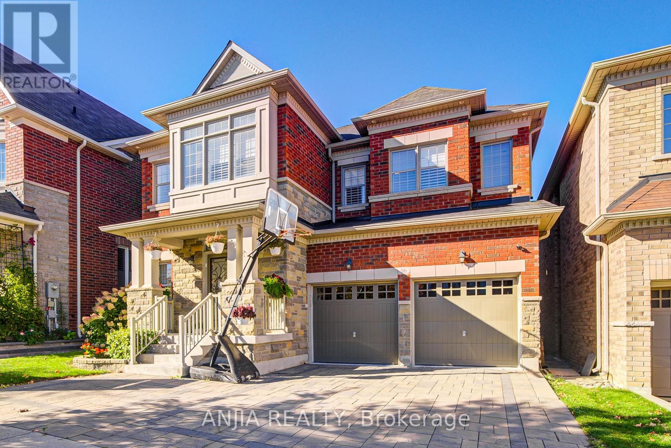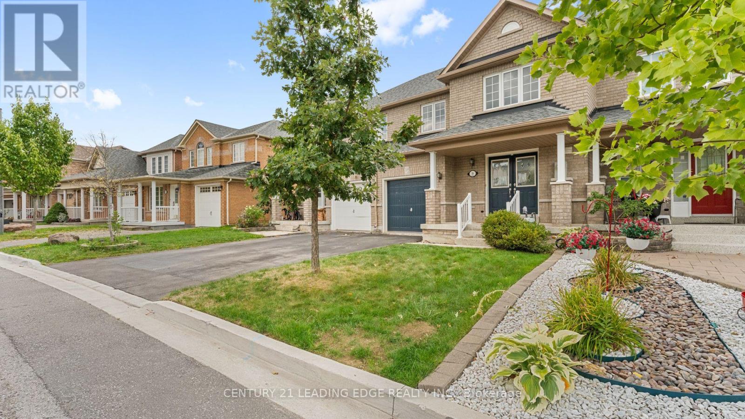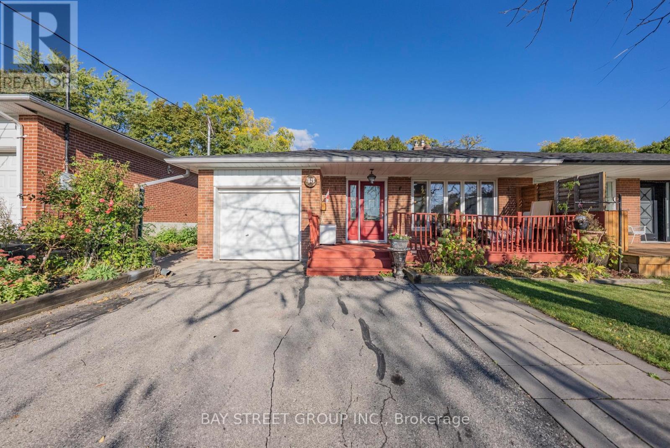32 Michael Crescent
Barrie, Ontario
Welcome to this bright and beautifully maintained end unit townhouse, perfectly positioned backing directly onto Terry Fox School an ideal spot for families seeking space, comfort, and unbeatable convenience.This spacious home features a finished basement, offering versatile space perfect for a family room, home office, gym, or guest suite. The main floor boasts a functional and inviting layout, filled with natural light great for everyday living and entertaining.Located in a highly desirable neighbour hood, you're just minutes from a wide variety of stores, including grocery stores, retail shops, and everyday essentials. You'll also enjoy close proximity to fantastic restaurants, Georgian Mall, and Georgian College. Love the outdoors? You're only 10 minutes from the beach, with Centennial Beach and other local gems nearby for weekend relaxation.This move-in ready home offers a rare combination of location, lifestyle, and value perfect for families, first-time buyers, or investors. Dinning room and family room are virtually staged. (id:60365)
57 Violet Street
Barrie, Ontario
Welcome to your next family home! Situated in a quiet, family-oriented neighbourhood, this spacious residence combine comfort, functionality, and long-term value. With excellent schools, scenic parks, and walking trails, this location is perfect for growing families. The main floor features a bright, welcoming layout and a beautifully refreshed kitchen with refinished cabinetry and updated stainless steel appliances, creating a modern and functional space for everyday living. Upstairs, you'll find four generously sized bedrooms and two full bathrooms, including a private primary suite with a walk-in closet and ensuite. Step outside to your personal backyard oasis featuring a well-maintained in-ground pool with a recently replaced heater, perfect for summer entertaining and making lasting family memories.The fully finished lower level with newer flooring features two more bedrooms, a full kitchen, a four-piece bathroom, and a separate living area ideal for multi-generational living, guests, or rental income. Enjoy peace of mind knowing that major components have been well cared for, with windows and roof in excellent condition and plenty of life remaining, reducing the need for major expenditures for years to come.With flexible living space, thoughtful updates, and a location close to every amenity and commuter routes, this home is move-in ready and built for lasting memories. Don't miss your chance to see it, schedule your private showing today! (id:60365)
301 - 300 Essa Road
Barrie, Ontario
Stunning 3-Bedroom, 2-Bathroom Corner Suite with 1244 Sq. Ft. of Elegant Living Space with 2 Parking Spots + Locker! Welcome to Suite 301 at The Gallery Condominiums, where West-Coast inspired architecture and comfort converge in Barrie's highly sought-after Ardagh Community. This exceptional corner unit boasts an expansive open-concept design that's bathed in natural light, thanks to oversized windows that stretch across the entire suite. Offering both style and functionality, this layout is one of the most desirable in the building. Step inside to discover soaring 9-foot ceilings, creating a bright, airy atmosphere that amplifies the suite's spacious feel. The main living area is adorned with high-end laminate flooring, providing a sleek and durable finish. The gourmet kitchen is a chef's dream, featuring granite countertops, a contemporary stacked backsplash, a stylish over-the-range microwave, and a spacious pantry for added convenience. Both bathrooms are thoughtfully designed with quartz countertops, offering a blend of luxury and practicality. You'll also appreciate the generously sized laundry room, complete with custom cabinetry for added storage space. The Large balcony with Southern Exposure is the perfect place to relax and barbecue a savory meal! As a resident of The Gallery, you'll have exclusive access to the 11,000 sq. ft. rooftop patio, where you can enjoy panoramic views of Kempenfelt Bay--the perfect spot for relaxation or entertaining. Just steps from your front door, explore the peaceful 14-acre forested park, ideal for a serene hike with your furry friend. Additional parking spaces are available for rent/purchase. (id:60365)
2834 County Road 124 Road W
Clearview, Ontario
A charming 2-story Century Home! situated on a 66x133 ft lot, Brick exterior, move-in ready with neutral walls throughout to suit any decor. The home is Beautifully renovated with original oak beams in place &Tasteful Finishes. 3 Bedrooms, an open concept main floor with a custom kitchen offers a centre island, creates ample space to host family and friends, ample soft-close cabinetry, quartz counter tops& backsplash, barn doors, and eye-catching bathroom tiles!. Brand new flooring on the main floor offers a clean, updated aesthetic. Convenient mainfloor laundry, reverse osmosis system, water filtration systems (iron filter, sediment filter, UV light),3 energy-efficient ductless a/c units, and new window coverings throughout the house. The code entry back door opens onto a back deck and a large yard, giving convenient access to a wheelchair through the ramp. The back deck is a perfect place to relax and enjoy Summer days grilling on the barbecue with plenty of yard. Entering the property, a large driveway accommodating 4- 5 vehicles plus a 1-car detached garage.Short Drive To Collingwood, an abundance of dining & shopping options, Blue Mountain, Georgian Bay, Beaches. (id:60365)
54 Rainbow Valley Crescent
Markham, Ontario
This Stunning 4-Bedroom Model Home With Double Car Garage Is Fully Upgraded And Located In The Highly Sought-After Greensborough Community! Featuring Top-Of-The-Line Hardwood Flooring Throughout The Main And Second Floors, 9 Ft Ceilings On The Main Level, And A Beautifully Renovated Kitchen. Enjoy The Cozy Gas Fireplace In The Open-Concept Family Room, Casement Windows, And An "Animal-Protected" Roof For Added Peace Of Mind. Premium Oversized Lot With A Professionally Landscaped Backyard, Large Deck, Freshly Painted, Garden Shed, And Gas BBQ LinePerfect For Entertaining! Finished Basement With Laminate Floors, Pot Lights, 3Pc Bathroom, And Open Layout. Parking For 4 Cars On Driveway Plus 2 In Garage. Top Elementary and Middle Schools in the Neighborhood and Close to GO Train. A Rare FindDont Miss This Exceptional Opportunity! (id:60365)
138 Driscoll Road
Richmond Hill, Ontario
Enter this stunning, modern, and perfectly renovated home in the highly sought-after Mill pond community! Bright, open, and spacious throughout! This property features expansive windows that fill the home with natural light. Main floor offers 3 beds and 3 full bathrooms, including a primary suite with a custom built walk-in closet. The large kitchen is perfect for family living and entertaining, featuring a beautiful island, a double door fridge, double sink, and ample storage space! $$$ spent in quality upgrades are evident throughout, including the hardwood floors, trim work, herringbone kitchen backsplash, all main bathroom vanities, etc.. Separate Entrance leads to Basement that offers 2 fully Furnished Apartments, each complete with full kitchens, 1 bed, 1 bath - an incredible opportunity for IMMEDIATE rental income or multi-generational living. Outside, enjoy a truly spacious backyard and shed with new garden equipment included inside! Driveway that accommodates 4 parking plus 1 in garage. Conveniently located near walking trails, Mackenzie Health Hospital, parks, Yonge St, and excellent public and private schools, this home truly has it all. **Main floor furniture is also negotiable - move in and start enjoying from day one! (id:60365)
10 Nettles Cove
Innisfil, Ontario
FULLY RENOVATED BUNGALOW IN AN EXCEPTIONAL ADULT LIFESTYLE COMMUNITY WITH RESORT AMENITIES AT YOUR DOORSTEP! Start your day at 10 Nettles Cove with coffee on the updated covered front porch, a leisurely walk to one of the two pools for a morning swim, and plans for an afternoon filled with friends, laughter and everything this adult lifestyle community has to offer. An on-site mall gives you a drugstore, cafe, variety store, salon, clothing shop and foot-care clinic right in the neighbourhood. Three clubhouses host ballrooms, kitchens, fitness facilities, games rooms, libraries, two heated outdoor pools, laundry facilities, dart boards, indoor/outdoor shuffleboard, indoor/outdoor pickleball, trails, garden plots and a woodworking shop, along with a full calendar of clubs, theatre, dances, card nights and social events. Just 10 mins to South Barries shopping and GO Station and 15 mins to Innisfil Beach Park, this renovated one-level home is designed for low-maintenance, worry-free living. The navy blue exterior with crisp white shutters, updated covered front porch, newer rear deck, custom-built shed and two newer storm doors sets a polished tone. The open-concept layout features neutral paint tones, tasteful finishes throughout, California shutters, pot lights, and updated flooring. The kitchen impresses with stainless steel appliances, white cabinetry, a large island with pendant lighting and quartz countertops that extend up the wall as backsplash. Three well-sized bedrooms include two with custom closets and built-in cabinetry, and a third with built-in cabinetry and a clothing rod. A versatile den/office and two updated 4-pc bathrooms, including one with a dual vanity and large glass-walled tiled shower, complete the layout. Updated insulation keeps things comfortable year-round, while the driveway is scheduled to be re-surfaced this fall, making this meticulously maintained #HomeToStay a standout for those ready to live their golden years to the fullest. (id:60365)
108 Catalpa Crescent
Vaughan, Ontario
Stunning, Spacious & Bright 4+1 Bedroom, 4 Bathroom Detached Home In Highly Sought-After Patterson Community, With Stylish Modern Upgrades. A Rare Freehold Gem Offering Over 3,100 Sq Ft Of Finished Living Space (2,139 Sq Ft Above Grade) Including A Fully Finished Walk-Out Basement Apartment. Step Inside Through The Double Door Entry Into A Spacious Foyer. The Main Floor Features Hardwood Floors, Oak Staircase, 9 Ft Ceiling, New LED Pot Lights, And Fresh Paint Throughout, Creating A Bright And Inviting Atmosphere. The Custom Kitchen Boasts Brand New Quartz Countertops With Brand New Kitchen Cabinet Doors. Appliances, And A Cozy Breakfast Area Overlooking The Family Room With Direct Access To The Wooden Deck. Plus A Large Laundry Room With Expandable Wall Drying Rack. Upstairs Features 4 Generous Bedrooms, Including A Luxurious Primary Suite With A New Quartz Vanity Top 5-Piece Spa-Inspired Ensuite And Walk-In Closet. All Bathroom Vanities On The Second Floor Feature New Quartz Tops And Stylish Brand New Bathroom Vanity Doors. The Fully Finished Walk-Out Basement Expands Living Space With A Bright 1+1 Bedroom Suite, Full Kitchen, Open-Concept Living Area, 3-Piece Bathroom, And Private Entrance. Perfect As An In-Law, Nanny, Or Rental Suite. Additional Highlights Include Repainted Wood Deck, Widened Interlock Driveway For 3 Cars, And Garage With Newly Painted Epoxy Floor And Wall-Mounted Slatwall Storage System. Direct Garage Access To The House, Brand New (2025) Fridge and Range Hood on the Main Floor. Roof (2021), And Owned Water Tank (2024) Offer Comfort And Peace Of Mind. Enjoy A Fully Fenced Yard, Wooden Balcony Off The Second Floor, And A Prime Location Just Steps To Maple GO Station, Top Rated Schools, Golf Clubs, Parks, Shopping, Restaurants, And Transit. Close To Major Highways & Wonderland. This Move-In Ready Home Offers Premium Upgrades, Income Potential, And An Exceptional Location. Ideal For First-Time Buyers Or Savvy Investors. (id:60365)
135 Mainprize Crescent
East Gwillimbury, Ontario
Fabulous Bungalow On A Quiet-family Friendly Crescent In Mount Albert, Impressive Updates Throughout-spectacular Renovated Kitchen With Floor To Ceiling Cabinetry-pantry-centre Island With Family Sized Breakfast Bar-quartz Counters, Stainless Steel Double Door Fridge-gas Stove-hood Vent, Pot Lights- Undermount Double St Steel Sink-ceramic Floors-marble Tile Backsplash, Modern Primary Bedroom Ensuite Bath With Separate Shower Stall And Self Standing Soaker Tub. Step Into The Inviting-landscaped Back Yard With A Wonderful Heated Inground Pool. A Bright-large -vaulted Ceiling Foyer Welcomes You To This Well Laid Out Home With Spacious Principal Rooms, A Fully Finished Basement Provides Additional Huge Living/entertaining Space, A Large Main Floor Laundry Allows For Side By Side Large Capacity Washer/dryer And Direct Entry From Garage To Home, 9 Ft. Ceilings Throughout The Main Floor, Amazing Neighbourhood Is Within Walking Distance To Parks, School, Library & Community Centre, Nearby Shops, Major Highway Access Within 10-15 Minutes Drive. (id:60365)
96 Brock Avenue
Markham, Ontario
Stunning 4+1 Bedroom Detached Home With Walk-Up Basement In Upper Unionville!Beautiful 2-Storey Home In Sought-After Berczy Community Near Kennedy Rd & Bur Oak Ave. Over 2,600 Sq Ft Of Living Space Featuring Hardwood Floors, Smooth 9 Ceilings With Pot Lights, Cozy Family Room With Fireplace, And Upgraded Kitchen With Granite Countertops, Island, Backsplash & Built-In Appliances. Second Floor Offers 3 Upgraded Bathrooms With Quartz Countertops, Spacious Bedrooms & A Luxurious Primary Suite. Finished Walk-Up Basement With Separate Side Entrance Includes 1 Bedroom, 1 Kitchen, 2 Bathrooms & A Home Theatre (7.1). Premium Blinds Throughout, 4 Driveway Spaces (Total 6 Parking), Front Interlocking, Professionally Landscaped Backyard & Fresh Paint. Top School Zone Walking Distance To Pierre Elliott Trudeau High School, Unionville Arts High School, Parks, Trails & Amenities. A Must-See Property In A Prime Family-Friendly Neighborhood! (id:60365)
38 William Grant Road
Markham, Ontario
CHECK OUT THE MUST-SEE VIRTUAL TOUR! * Amazingly-Spacious Townhome; Bigger Than Many Semi-Detached Homes In The Area * Great Floorplan Allows For Lots Of Space In Every Room * Main Floor Boasts Elongated Living And Dining Rooms, While The Upstairs Allows For the 2nd and 3rd Bedrooms To Be Easily Connected * Home Is Very Clean And Well Maintained, With Lots Of Natural Light * Home Sits On A Quiet Street With No Through Traffic * Please Note The Location: Walk To Top-Ranked Schools (Mount Joy PS, Sam Chapman PS, ES Norval-Morrisseau, Bur Oak Secondary SS, Pierre Trudea High School, and St Julia Billiart) * Community Centre, Daycares, Libraries, Parks, Even Lakes Are Right Nearby * Quick Walk To GoTrain, Bus Stop, And Markham Rd (all stores, restaurants, offices, amenities you will need) * You're also just minutes from Highway 7, Highway 407, And Even The Markham Stouffville Hospital * At This Price, The Value Here Is Amazing! (id:60365)
43 Sherwood Forest Drive
Markham, Ontario
Welcome to 43 Sherwood Forest Dr, Markham a beautifully maintained semi-detached home that truly stands out for its upgrades and thoughtful renovations. Located in a desirable family-friendly neighborhood, this home combines modern comfort with timeless charm. Step inside to a Newly Renovated main-floor Kitchen, featuring elegant finishes, a Gas Stove, and plenty of cabinet and counter space perfect for family meals and entertaining. The new LED Pot Lights throughout the home create a warm, inviting ambiance, while the Freshly Painted interiors offer a bright and move-in-ready feel. Separate Entranced & Fully Renovated Basement features 1 Bedroom & 1 Full Bathroom, Open Concept kitchen, which adds valuable living space with a stylish design and functionality, ideal for extended family, in-laws, or an income suite. Recent updates include a Newly Paved Driveway, Beautiful Backyard Interlocking, and a Newer Roof (2018) giving peace of mind and great curb appeal. Conveniently located near Markville Mall, top-ranked Markville Secondary School, restaurants, grocery stores, and parks this home offers unmatched convenience and a welcoming community lifestyle. (id:60365)

