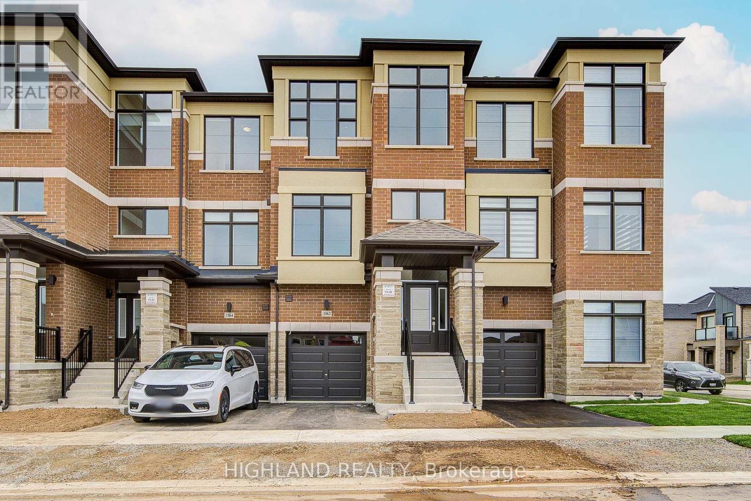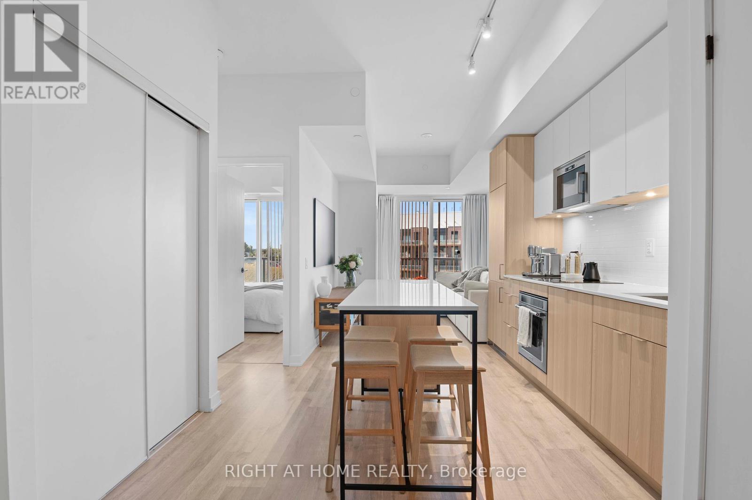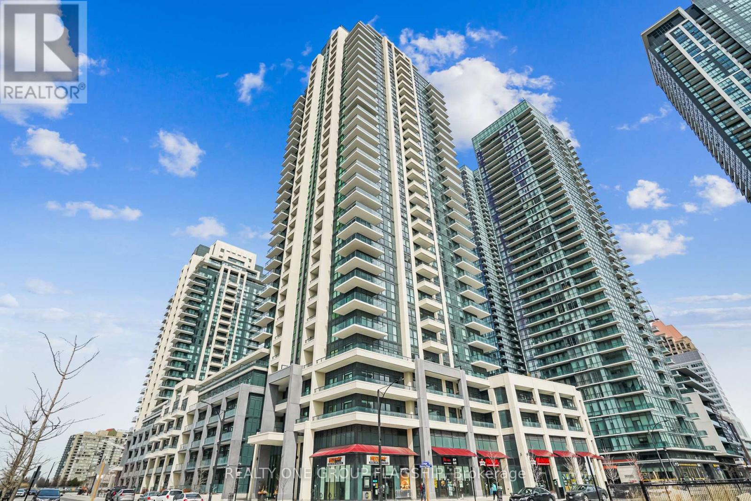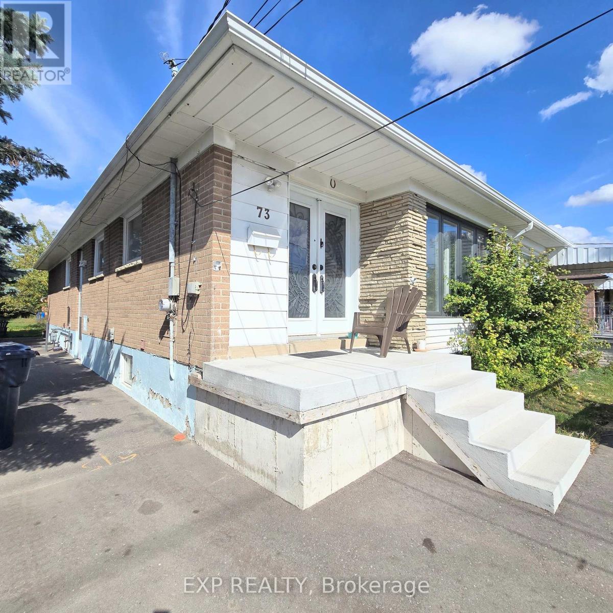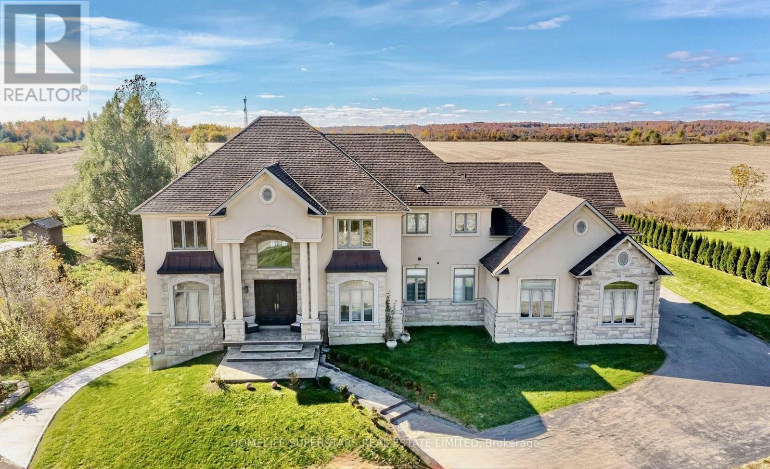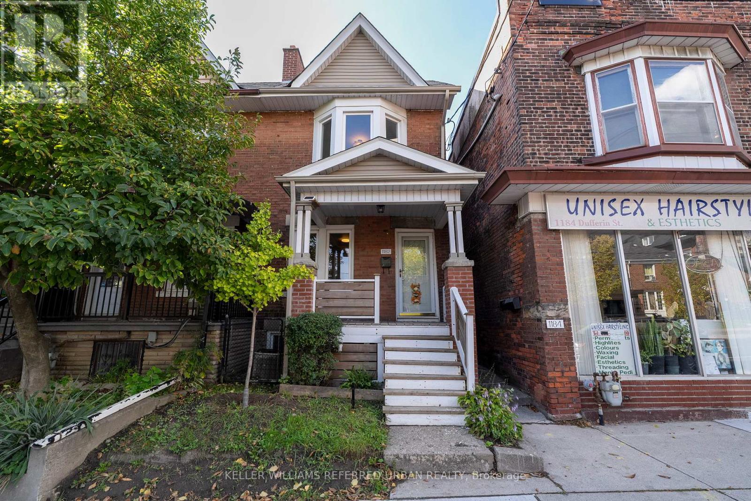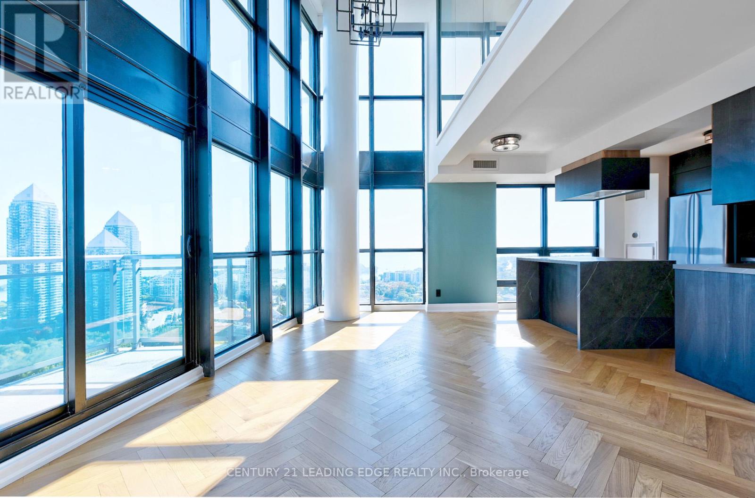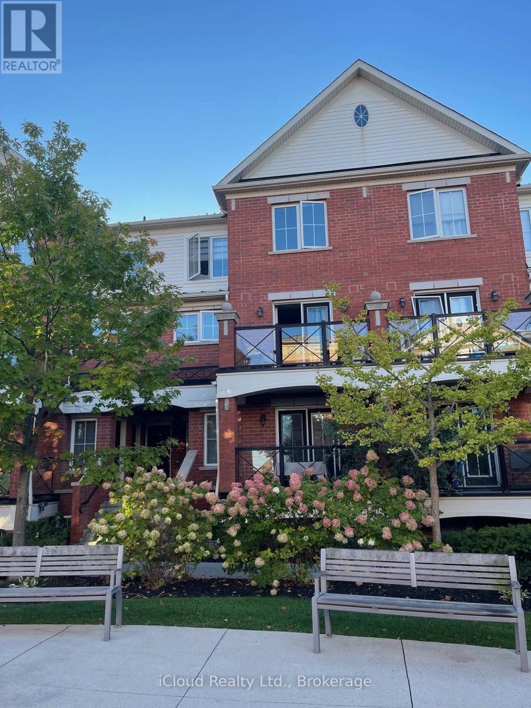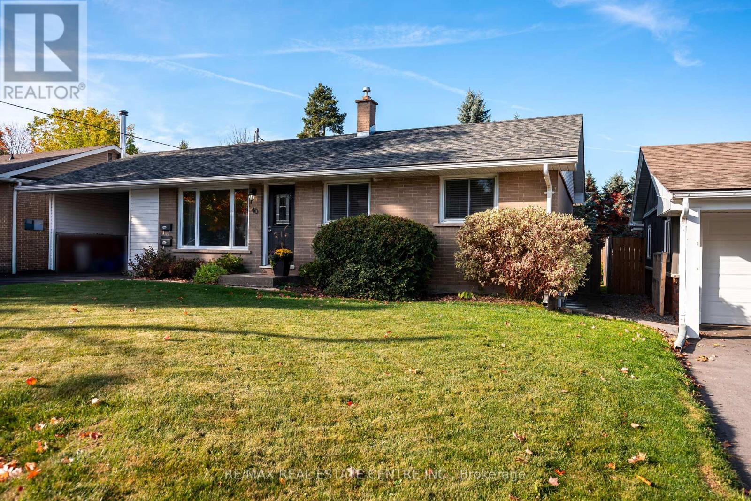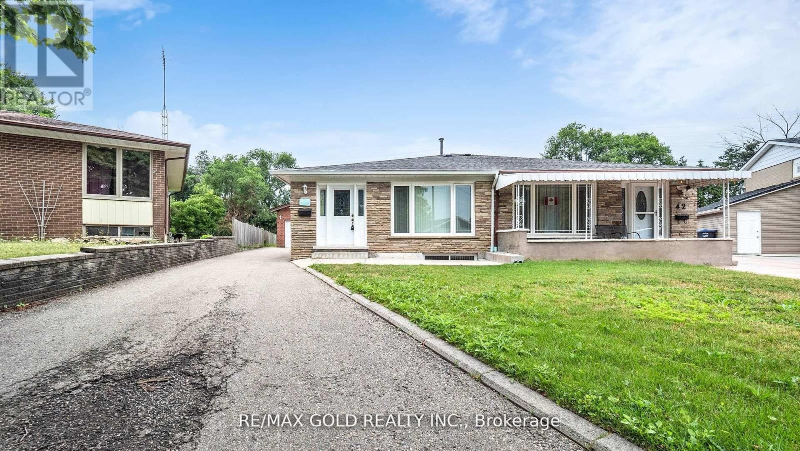107 - 2125 Itabashi Way
Burlington, Ontario
Beautifully maintained bungaloft townhome in a highly sought-after adult lifestyle community, offering the perfect blend of space, functionality, and low-maintenance living. This thoughtfully designed home features a spacious main floor with a generous primary bedroom complete with ensuite, a versatile den/office perfect for working from home, and a bright great room with vaulted ceilings that flows seamlessly into the kitchen, creating an ideal space for both everyday living and entertaining. The main level also includes convenient main floor laundry and a powder room for guests. Upstairs, the loft-style family room provides additional living space filled with natural light, complemented by a large guest bedroom and a full 4-piece bathroom, perfect for visitors or extended family. The oversized two-car garage adds exceptional convenience and storage. Step outside to your private outdoor space, an inviting retreat to enjoy your morning coffee or unwind at the end of the day. As a resident of this exclusive adult lifestyle community, you'll enjoy access to the community clubhouse, perfect for social gatherings, events, and connecting with neighbors who share your stage of life. Nestled in one of Burlington's most desirable neighborhoods, you're just minutes from parks, shopping, dining, and major highways, while enjoying the peace and tranquility of a mature, welcoming community. This rare find combines lifestyle, location, and the ease of low-maintenance townhome living! (id:60365)
641 Woodward Avenue
Milton, Ontario
Welcome to this tastefully designed Townhome, Backing onto Fay Court Park is Most ideal for First Time Home Buyers, located in one of Milton's most sought-after neighborhoods. This move-in-ready home offers a functional layout with a bright living and dining area, modern finishes, and a private backyard that backs directly onto a park for added privacy. Overlooking and direct access to Park ideal for both indoor / outdoor Living ,entertaining Friends and Family. List of updated features: Backyard Interlock patio (2023), Entry Door (2022), Backyard Fence (2023), HVAC System with Furnace and Central Air Conditioning (2021), Kitchen with Quartz Counter (2021), Floors, Bathrooms and Basement. Items covered under Maintenance Fee Roof, Windows, Doors (Entry / Backyard Sliding), Street Lighting within the community, Water, Landscaping, Salting / Snow Removal and Pest Control. Enjoy the convenience of multiple parks within walking distance, two schools directly across the street, and Less than 5 minutes drive to the GO Station and Highway 401. Perfect for families and commuters alike. Don't miss this opportunity to own a fully upgraded home in a prime location! (id:60365)
1162 Dartmouth Crescent
Oakville, Ontario
** Brand New & Luxury Townhouse W/ 4 Bedrooms & 3.5 Bathrooms ** This stunning townhouse with over 2000sf of beautifully finished living space in a highly sought-after & family-friendly community features a modern kitchen with granite countertops, brand new appliances, a large size island and an open-concept layout which is capable to accommodate all family entertainments. The primary bedroom boasts a luxurious 5-piece ensuite and a generous walk-in closet. Two other great size bedrooms sharing a 4 pieces bathroom have a large window and closet. The Additional room with a 4-pieces ensuite on the ground floor can be accessed from the garage, it can be used as a 4th bedroom or a home office which is offering added privacy and flexibility ideal for guests & extended families. Additional features include ample storages & closet space throughout the house. Ideally located in the heart of Upper Oakville. The property closes to top-rated schools, shopping centers, major highways, and superstores. Don't miss this opportunity to enjoy this brand-new townhouse. (id:60365)
403 - 220 Missinnihe Way
Mississauga, Ontario
Welcome to luxury living by the lake! Suite 403 at the prestigious Brightwater Waterfront Community. Bright and spacious 1-bedroom + den suite offers the perfect blend of comfort and functionality in one of Mississauga's most sought-after neighbourhoods. Featuring an open-concept layout with floor-to-ceiling windows, a sleek kitchen with stainless steel appliances, and a versatile den ideal for a home office or guest space. Enjoy your morning coffee on the private balcony with views of the vibrant community. Located just steps to the waterfront, GO Station, shops, restaurants, and scenic trails, this is urban living with a relaxed, coastal vibe. The community offers a private, resident only shuttle to Port Credit GO Station, pet spa, party room, gym, shared work space & much more. Perfect for first-time buyers, young professionals, or investors! Don't miss your chance to own in Port Credit's thriving lakeside community! (id:60365)
725 - 4055 Parkside Village Drive
Mississauga, Ontario
Located In The Heart Of Mississauga Modern 2 Bedroom + Den (Can Be Used As A DiningRoom) Corner Unit. Spacious & Bright With 10Ft Ceilings. Open Concept Unit, 838 Sqft + Plus 150 Sqft L-Shape Balcony Total Sq Ft Of 988. Functional Floor Plan With Upgraded Finishes. Steps From Square One Shopping Mall, Restaurants, Ymca, T&T & Food Basics Grocery Store And Parks. Easy Access To Hwy 403, QEW, 410 & 401.Includes High End Amenities. (id:60365)
Bsmt - 73 Lindylou Road
Toronto, Ontario
Move Into A Bright And Cozy 2 Bedroom Home! Featuring A Private Entrance, Separate Laundry, Open Concept Kitchen Combined With Dining And A Very Large Living Room. Of Course There's Ample Ensuite Storage Space And Parking Available. Offered Partially Furnished (As Pictured) This Is A Fantastic Opportunity For Anyone Seeking A Spacious Home In The Area. Just Steps From The New Finch West LRT, Shopping, Schools And All Amenities. Move-In Ready & Available Anytime. Don't Miss Out - Utilities Are Included! (id:60365)
162 Confederation Street
Halton Hills, Ontario
***Welcome to this luxurious custom estate, offering an unparalleled blend of rural tranquility and urban convenience. Spanning an impressive 5 Bedrooms, Over 4300 Sq. ft. above grade luxury Estate Living In Georgetown's Most Prestigious Enclave Of Estates And The Picturesque Hamlet Of Glen Williams***Designer Interiors***Dream Kitchen With Hi-End Built-In Appliances, Granite Counters, Specious Break Fast Area, Ample Storage***W/I Pantry With Organizers & Counter Top ***Spacious Open Concept Family Room W Open to Above 20" Ceiling, Fireplace & Large Windows *** Main Floor Bedroom With 3Pc Ensuite*** Main Floor Laundry Room With Access To 3 Car Garage*** Primary Br W/Fireplace, Lavish 6Pc Ensuite & W/I Closet*** All other 2nd Floor Rooms Good Size With W/I Closets ***Large Theatre Room With B/I Speakers and Relaxing Furniture***Huge W/O Basement With Large Windows And Can Be Built toYour Imagination A Luxury Recreational Area or An Apartment*** In ground Automatic Sprinkler Systems. **Minutes From Brampton, Mississauga & Milton*** offering both luxury living and exceptional accessibility Close Proximity To Shopping, Trails, Go-Train, Georgetown Hospital & Mall*** (id:60365)
1182 Dufferin Street
Toronto, Ontario
Situated in the family-friendly Wallace-Emerson Community, this semi-detached 2-storey property is a blank slate that awaits your personal vision . This home is a perfect blend of size, location and amenities. Ideally suited for an investor and/or first-time buyer who is not afraid to roll up their sleeves to create their own personalized space. The home features 3 bedrooms, 2 baths, spacious principal-sized rooms, parking via laneway access and a large backyard. Situated within walking distance to Dufferin Subway Station, local shops and eateries and the Wallace Emerson Recreation Centre. Don't wait - come explore for yourself what living in one of Toronto's most thriving and convenient neighbourhoods will feel like! (id:60365)
2704 - 155 Legion Road N
Toronto, Ontario
Welcome to the epitome of Luxury living at 155 Legion Road, Lower Penthouse Unit 2704, where sophistication meets comfort in the heart of vibrant Toronto, Ontario. This stunning executive condo sprawls across two magnificent floors, offering unparalleled views and a lifestyle of absolute prestige. The open-concept living space is drenched in natural light, accentuating the exquisite finishes and modern elegance that define this home. The state-of-the-art kitchen is a culinary enthusiast's dream, featuring top-of-the-line appliances, sleek cabinetry, and a stunning waterfall island that serves as the centerpiece for entertaining. The three spacious bedrooms are sanctuaries of tranquility, each designed to offer maximum comfort and style. The master suite is a true retreat, boasting a luxurious en-suite bathroom with spa-like features and ample closet space. The additional two bedrooms are equally inviting, perfect for family, guests, or a sophisticated home office setup. With two pristine bathrooms, mornings are a breeze, and evenings are a chance to unwind in style. Every corner of this condo reflects contemporary aesthetics paired with timeless charm, making it not just a home but a statement. Located in the heart of Toronto, 155 Legion Road offers more than just a breathtaking home; it presents an unparalleled lifestyle. Enjoy the convenience of being just moments away from world-class dining, shopping, and entertainment. With easy access to major highways and public transit, the entire city is at your doorstep. Imagine waking up every day to panoramic views of the Toronto skyline, hosting elegant gatherings in your spacious living area, or simply enjoying a peaceful evening on your private balcony, watching the city lights twinkle below. (id:60365)
8 - 2492 Post Road
Oakville, Ontario
Beautifully maintained 2 Bedroom condo townhouse offering almost 1000 sqft of bright, open concept living space plus a balcony- perfect turnkey opportunity for investors or first time buyers seeking a ready unit to live or rent. This home has never been rented and shows pride of ownership throughout. Bright kitchen with stainless steel appliances, convenient underground parking and locker. Nearby Parks, shopping, grocery stores, top rated school, highways, family outings and dog park. *The high end furniture can be included for an additional price. (id:60365)
40 Centre Street
Orangeville, Ontario
Legal Two-Unit Bungalow on a Massive Mature Lot! This property is a standout opportunity offering three clear paths for buyers.1: Investor Opportunity, Set full market rent immediately with the now vacant upper unit, freshly painted and updated with modern light fixtures, while the lower unit remains leased at an attractive rental rate. 2: End-User Conversion, Make this bungalow your own with just a single notice for vacancy, and enjoy a home on a mature lot at an attractive price point. 3: Hybrid Lifestyle, Live in the refreshed upper unit while benefiting from steady income from the lower tenant. Converted and fully renovated in 2013, this bungalow features two self-contained legal units, each with separate hydro meters, heating systems, private laundry, and tasteful finishes throughout. Both units include crisp white kitchens with matching appliances that contrast with dark flooring for a clean, contemporary look. Bathrooms are finished with large-format grey tiles, white subway tile tub surrounds, full bathtubs, and modern vanities. The upper unit now offers fresh paint, updated lighting, newer stove, micro-vent (2024), central air, and a walkout to a private deck. The lower unit is bright and inviting with updated LED lighting (2025), a newer washer/dryer, and its own outdoor space. Each unit also features a dishwasher and in-suite laundry. Ideally located on a quiet street just steps from Orangeville's vibrant downtown, this property offers exceptional walkability to shops, schools, restaurants, plazas, and transit. Situated on a rare oversized lot with no sidewalk out front, it boasts ample parking and two rear yard spaces divided by a privacy fence offering the feel of two full-sized backyards. Additional updates include a new roof (2018), attic insulation and venting (2020), updated sewer and water lines (2015), and newer mechanicals throughout. A turnkey opportunity in a desirable location. Please note:Lower level interior photos are from prior to tenancy. (id:60365)
44 Chatsworth Drive
Brampton, Ontario
Discover this beautifully 4-bedroom semi-detached 4 level backsplit home located in the desirable Northwood Park neighborhood of Brampton. Set on a premium 165-foot deep lot, this property offers exceptional potential, including the opportunity to build a legal secondary suite perfect for multigenerational families or added rental income. This home boasts a spacious and functional layout with multiple levels of living space, ideal for large families or those who love to entertain. Enjoy the elegance of solid hardwood flooring throughout the main and upper levels, and take comfort in the new vinyl windows that bring in ample natural light while enhancing energy efficiency. The kitchen and bathrooms have been tastefully updated, combining style and practicality. Step outside to a private backyard with plenty of space to garden, entertain, or expand. A detached garage adds additional parking and storage options. With its long driveway, there's room for multiple vehicles no sidewalk to worry about! Located in a family-friendly community, this home is close to top-rated schools, parks, public transit, shopping, and all major amenities. Whether you're a first-time buyer, a growing family, or an investor, this property checks all the boxes for comfort, functionality,and future value. Don't miss this incredible opportunity to own a well-maintained, move-in-ready home on one of the deepest lots in the area. Book your private tour today! (id:60365)



