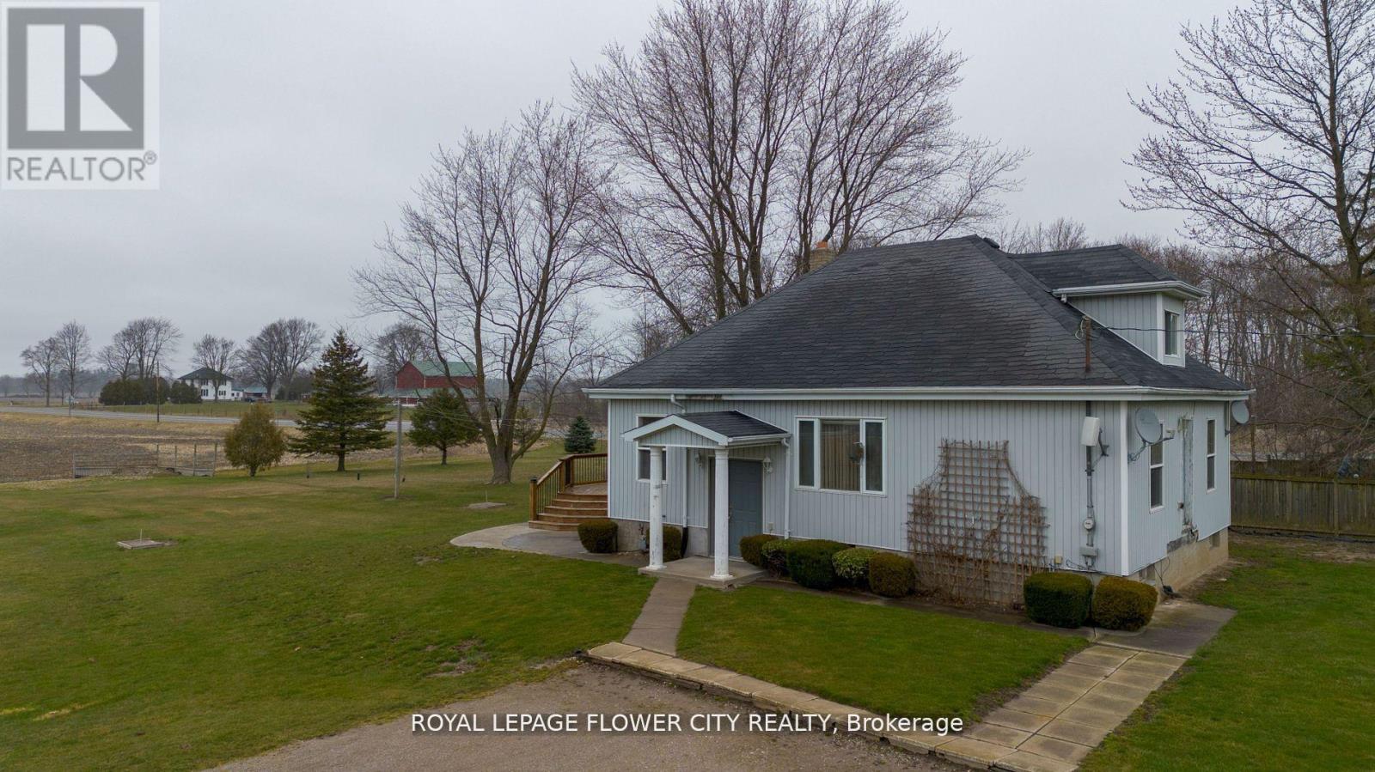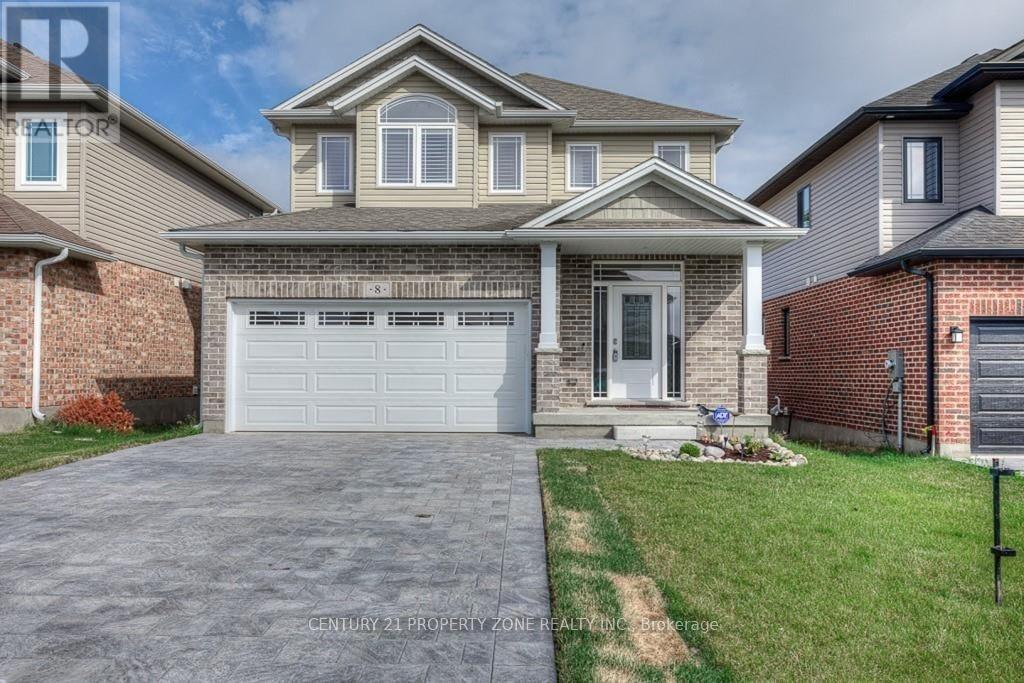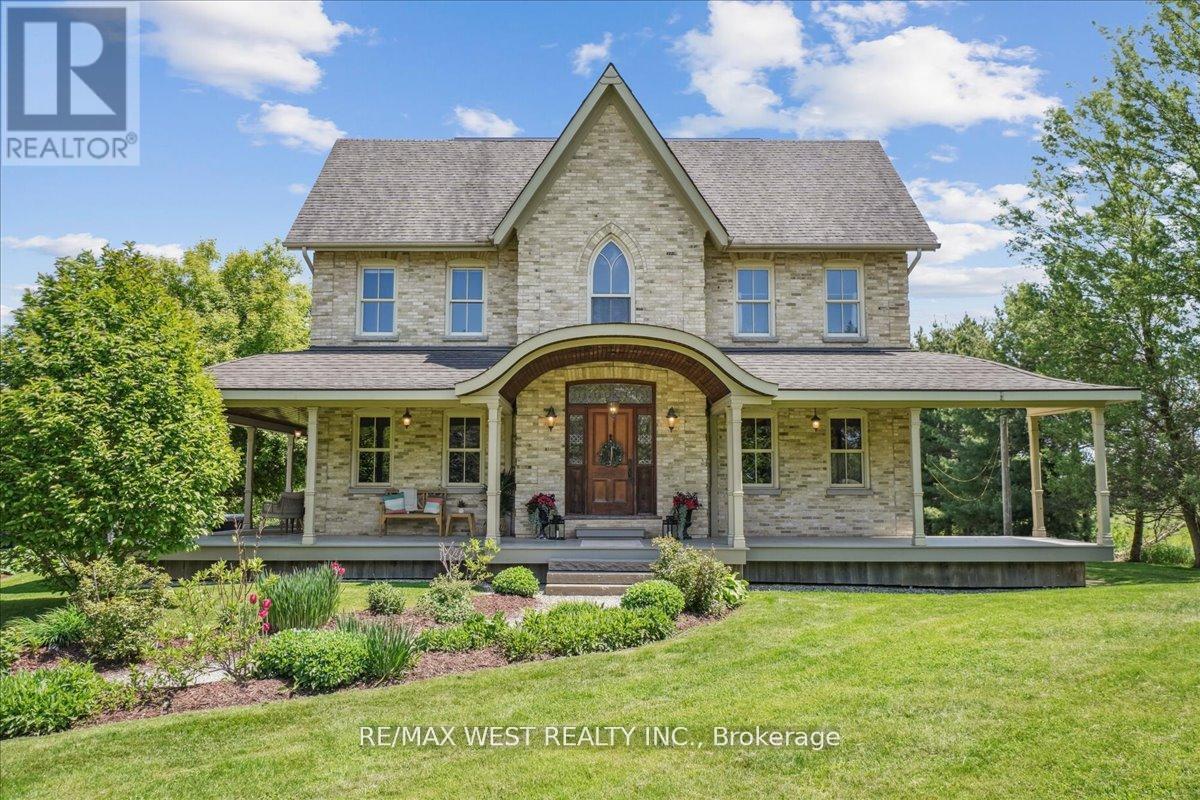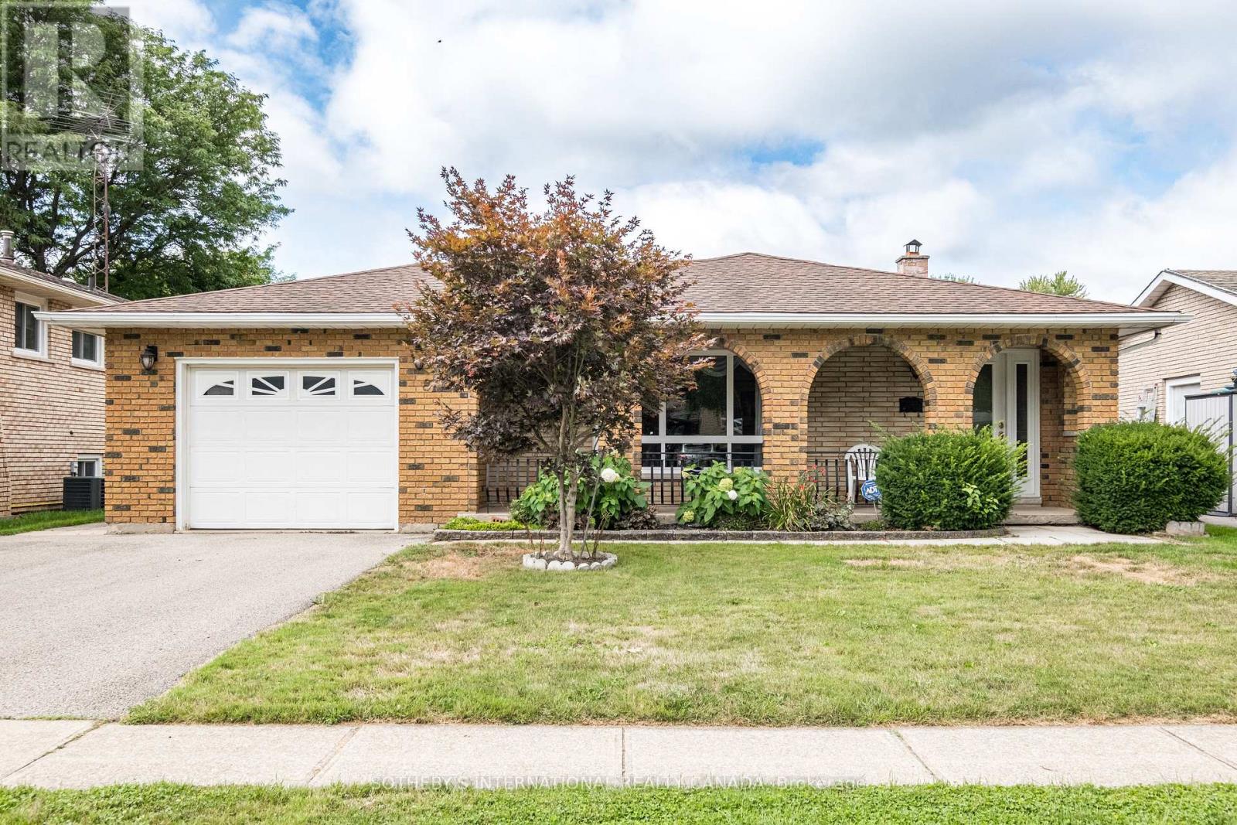3503 - 181 Dundas Street E
Toronto, Ontario
Welcome to the Grid Condo. This 2 bedroom sun filled corner unit has floor to ceiling windows facing a clear north east view letting you enjoy fabulous morning sunrises. The practical floor plan has no wasted space with 2 separate split bedrooms for added privacy, both with large windows and generous closet spaces. Modern amenities include an oversize exercise facility, party/ meeting room, media room, learning/ work center, roof top patio. Located steps to Toronto Metropolitan University (Ryerson), Sankofa Square (Dundas Square), Toronto Eaton Centre, St. Michaels Hospital, Dundas Subway, Grocery Store, Street Car stop just across the street along with Tim Hortons and TD bank at the corner. (id:60365)
202 - 38 William Carson Crescent
Toronto, Ontario
Welcome To The Highly Sought-After Gated Community Known As Hillside Ravin, The Hidden Gem Of York Mills. Peaceful, Serene, And Surrounded By Nature, This Boutique Building Offers Coveted Ravine-Side Living With 24-Hour Concierge Service. This Impeccably Maintained Suite Features An Open-Concept Layout, Perfect For Modern Living. Enjoy A Spacious Living And Dining Area With Walk-Out Access To A Private Balcony, Ideal For Relaxing Or Entertaining. The Generous Bedroom Includes A Walk-In Closet, While The Oversized Den Complete With A Desk And Book-Shelfs Can Easily Function As A Home Office Or Guest Room. The Eat-in Kitchen Is Fitted With Stainless Steel Appliances. Freshly Painted In Parts, The Suite Is Welcoming And Family-Friendly, Making It A Perfect Fit For Both Children And Seniors. Prime location: Just A Short Walk To TTC And York Mills Station, Nestled Within Top School Zone. Enjoy Nearby Yonge Street Bistros, Loblaws, Don Valley Golf Course, And Quick Access To Highway 401. Move-In Ready To Start Your Beautiful And Peaceful Life At Hillside Ravin! (id:60365)
81 Brembel Street
Kitchener, Ontario
Welcome to this well-maintained freehold townhome, perfectly situated in a central location. Set on a deep walkout lot, this home offers both space and functionality, with a fully fenced backyard and a deck thats ideal for outdoor enjoyment. Inside, the main floor features a bright living room, dining area, kitchen with a built-in pantry, and a convenient powder room. The carpet-free layout (with the exception of one bedroom) adds to the modern, low-maintenance appeal. Upstairs, youll find 3 generously sized bedrooms and a main bathroom, including a comfortable primary bedroom. The finished walkout basement expands your living space with a cozy rec room, a 3-piece bathroom, and a laundry roomperfect for entertaining or accommodating guests. With 3 bedrooms, 2.5 bathrooms, and a single-car garage, this home combines comfort, practicality, and an excellent location. (id:60365)
314 - 77 Leland Street
Hamilton, Ontario
Beautiful bright and modern , perfect location for the students fully furnished studio in the heart of Hamilton Ainslie wood East End . Just steps from McMaster University , This throughtfully designed unit is perfect for students , Professionals , Seeking Convenience. Just Move in and Enjoy ! The Open Concept Layout Features a modern kitchen with Stainless Steels appliances and a comfortable living area a rare features found in only a few units per floor. Located in a quiet , secure , well maintained building , close to transit , restaurants , shoppings , trails & campus amenities. An Excellent opportunity to own in one of Hamilton's most desirable locations ! Heating , Cooling, Water, Unlimited High Speed Internet included in the rent. (id:60365)
7741 White Pine Crescent
Niagara Falls, Ontario
Gorgeous Luxury End-Unit Townhome Built By Empire With All-brick Elevation C, Offering 3 Spacious Bedrooms And Bathrooms. This Bright, Open-Concept Home Features Hardwood Flooring Throughout, A Full Oak Staircase, And Large Windows That Fill The Home With Natural Light. A Spacious Front Porch Adds Charm And A Perfect Place To Relax. The Modern Kitchen Is Beautifully Upgraded With Premium Cabinets, Elegant Countertops, And Stainless Steel Appliances, Ideal For Both Family Living And Entertaining. Additional Highlights Include Main-Floor Laundry, Freshly Painted Interiors, Pot Lights Throughout The Main Floor And Hallways, Upgraded Doors, And A Central Vacuum System For Added Convenience. Perfectly Located Just Minutes From Niagara Falls, This Home Is Close To Costco, Shopping Plazas, Schools, Bus Routes, And Offers Quick Highway Access, Combining Luxury Living With Everyday Practicality In A Prime Location. This Stunning Property Is Move-In Ready And You Don't Want To Miss This! (id:60365)
754328 Hwy 53 Road
Norwich, Ontario
Highway Property with Many Possibilities . 5 minus to 401 & 2 min to 403 and 6 mins to Woodstock Toyota Plants. On busy Hwy 53 / Muir Rd Intersection , 1.42 acres. (id:60365)
F12b - 84 Lynden Road
Brant, Ontario
An excellent opportunity to own an established and fully operational Merle Norman beauty salon in a prime Brantford location From Last 35 Years. This turn-key business is ideal for beauty professionals or investors looking for a seamless entry into the personal care industry. Located in a high-traffic plaza with excellent street visibility, the salon benefits from strong walk-in potential and is surrounded by residential communities, with easy access to major highways. The salon offers a full range of services including pedicures, full-body waxing, and eyebrow treatments, and comes fully equipped with three salon chairs, three waxing benches, and a sterilizer. Backed by the trusted Merle Norman brand, the business has built a loyal clientele over the years. With low overhead, no franchise fees, and a long-term lease already in place, this is a stable and profitable opportunity. Training and support can be provided to ensure a smooth transition for the new owner. (id:60365)
174 Union Street
Wilmot, Ontario
WELCOME TO 174 Union Street, New Hamburg. Discover an excellent opportunity to own a fully equipped and ready-to-use commercial space in the vibrant heart of New Hamburg. Perfectly situated with prime street visibility, steady pedestrian flow, and easy accessibility, this location ensures your business will thrive in a community-oriented and growing market. The property is being offered as a turnkey setup complete with all major equipment, furnishings, and fixtures. This allows a new owner to step in and start operations immediately, saving valuable time and significant setup costs. Whether youre an experienced entrepreneur, a first-time business owner, or a franchise operator, this space provides the flexibility and infrastructure needed to bring your concept to life. Highlights of this opportunity include: Fully outfitted commercial space with equipment and fixtures included in the sale. Central location in New Hamburg, ensuring excellent exposure and accessibility. Flexible layout that can be adapted for food service, retail, or other permitted commercial uses (subject to landlord approval). Turnkey potential, minimizing upfront investment and allowing for a faster launch. Note: This is not a sale of the existing business or corporation branding, trade name, and ownership entity are not included. The offering is strictly for the equipment and the right to operate at this prime location, making it a clean slate for your vision. If youve been waiting for the right moment to establish or expand your business in a thriving community, this is the perfect foundation. (id:60365)
8 Chamberlain Avenue
Ingersoll, Ontario
Pristine 2-storey McKenzie-built home featuring 3+1 bedrooms, 4 bathrooms, and a double cargarage in one of Ingersolls most sought-after neighbourhoods! Step inside from the covered porch into a spacious foyer with garage access. The main floor offers an open kitchen and dining area perfect for entertaining, a family room with hardwood floors, and a convenient 2-piece bath. Upstairs, the primary bedroom boasts a 3-piece ensuite with a sleek glass walk-in shower, along with two additional spacious bedrooms and a 4-piece bath.The fully finished lower level, completed by the builder, includes a bright bedroom, a 4-piece bathroom, and a rec room. Upgrades and details shine throughout, including California shutters, an interlock driveway, and professionally landscaped front yard. barely lived in, this homestill feels brand new. Walking distance to the park and quick access to Highway 401. Lot premium with no side walk This stunning property truly has it allmove in and make it yours today! (id:60365)
7817 Sideroad 10
Centre Wellington, Ontario
Elegant Home on 2 Acres with Large Secondary Home, Guest Cabin & Private Swimmable Pond! Rare opportunity to own a picturesque country estate that offers serenity, style, & income potential! Timeless elegance and modern comfort on this stunning 2-acre rural retreat, just minutes from the charming towns of Elora & Fergus. This one-of-a-kind reclaimed home, crafted with historic century brick, blends old-world character with contemporary luxuries! Step through a show-stopping solid wood front door into a home full of warmth and character. The spacious, light-filled interior features a gourmet kitchen with sleek concrete countertops and top-of-the-line Thermador appliances. Generous dining area opens to the outdoors through three sets of French doors for seamless indoor-outdoor living. Enjoy peaceful mornings in the sunroom with vaulted ceilings and panoramic views of nature. Antique pocket doors and stained glass windows add unique charm throughout. Convenient main-floor office offers serene views, while the mudroom/laundry area provides ample storage and convenience. Upstairs includes 4 large bedrooms each with beautiful outdoor vistas! The luxurious primary retreat comes with an antique slipper tub! A wide reclaimed wood staircase adds a dramatic architectural touch! The finished lower level is perfect for family fun, with a spacious rec room and additional bedroom ideal for guests or a games area. Step outside to your private paradise: perennial gardens, a serene pond (stocked with bass for fishing and skating in winter), a dock, and a covered deck with hot tub, all designed for year-round enjoyment! Additional Features: Charming wraparound deck with tranquil views; Beautiful detached secondary dwelling with 10-ft ceilings, 2 bedrooms, kitchen & loft space; Newly constructed, guest cabin with vaulted ceilings currently operating as a successful Airbnb business; Antique and reclaimed design elements throughout! Minutes to all amenities! (id:60365)
87 Bridlewood Drive
Welland, Ontario
Discover a rare opportunity in this impeccably preserved all-brick backsplit, cherished by its original owners since 1979. This home is a perfect blend of solid craftsmanship and authentic European character, featuring a classic wood-burning fireplace in the family room and a highly functional 4-level layout. Its pristine, vintage condition is a testament to the immaculate care it has received over four decades. Boasting 3 bedrooms, 2 bathrooms, and a remarkable three full kitchens, the possibilities are endless from in-law potential to a dream setup for the home chef. Situated on a generous 53 x120 ft lot, the property features an attached garage and a sprawling backyard that backs directly onto Gordon Public School, ensuring privacy and a beautiful, open view. This special, lovingly maintained home is ready for its next chapter. (id:60365)
704 - 450 Dundas Street E
Hamilton, Ontario
Welcome to Trend Condos in the heart of Waterdown! This beautifully upgraded 587 square foot 1-bedroom suite is perched on the 7th floor of a boutique low-rise building, offering contemporary living in one of the area's most desirable communities. Step inside to discover a modern open-concept layout featuring an upgraded kitchen with stainless steel appliances & stylish flooring throughout, with no carpet! The generous bedroom provides both comfort & privacy, while the Juliette balcony allows natural light to pour in, creating a bright & airy atmosphere. Convenience is key with in-suite laundry, one parking space & a private locker for additional storage. Residents of Trend Condos enjoy access to impressive amenities including a rooftop deck with panoramic views, a state-of-the-art fitness facility, party room, bike storage & ample visitor parking. Located just minutes from major highways & only a 10-minute drive to the Aldershot GO Station, this prime location also puts you within walking distance of scenic trails, parks, restaurants & all that Waterdown has to offer. Don't miss the opportunity to lease this stylish & well-appointed condo in an unbeatable location! (id:60365)













