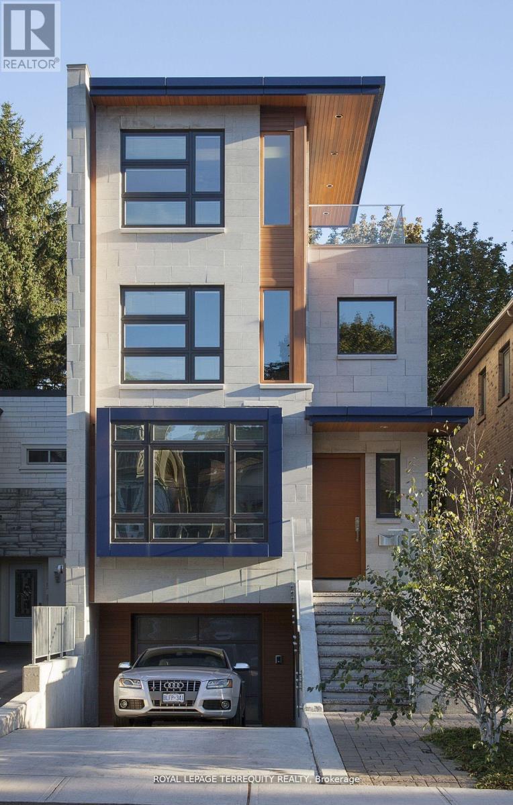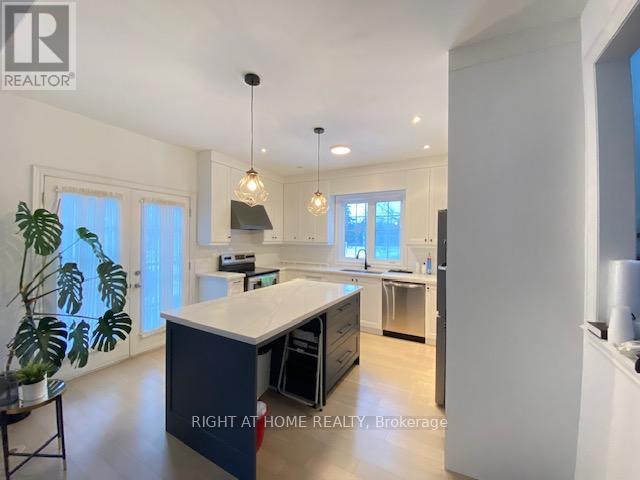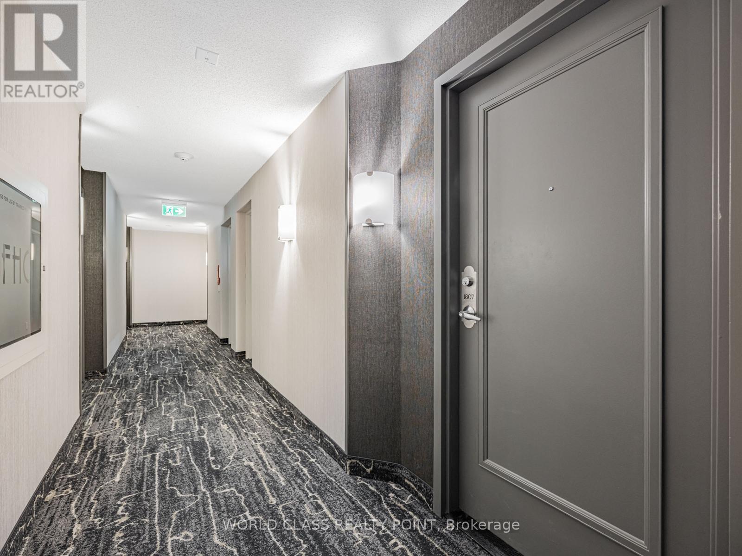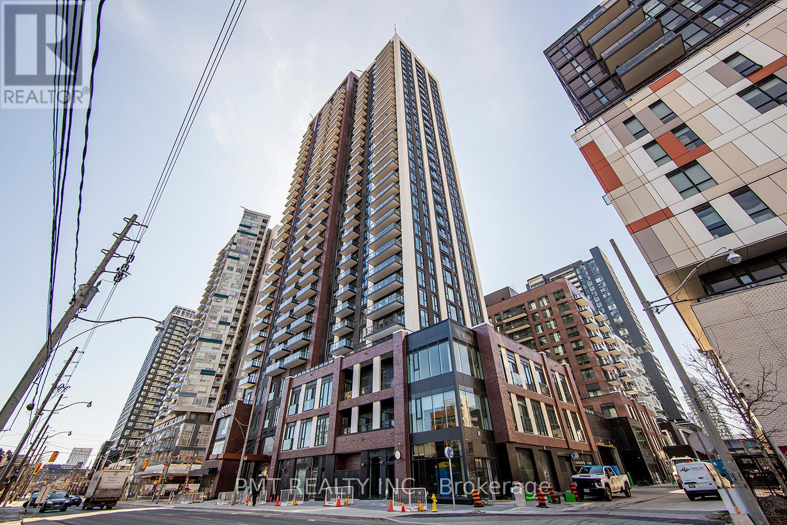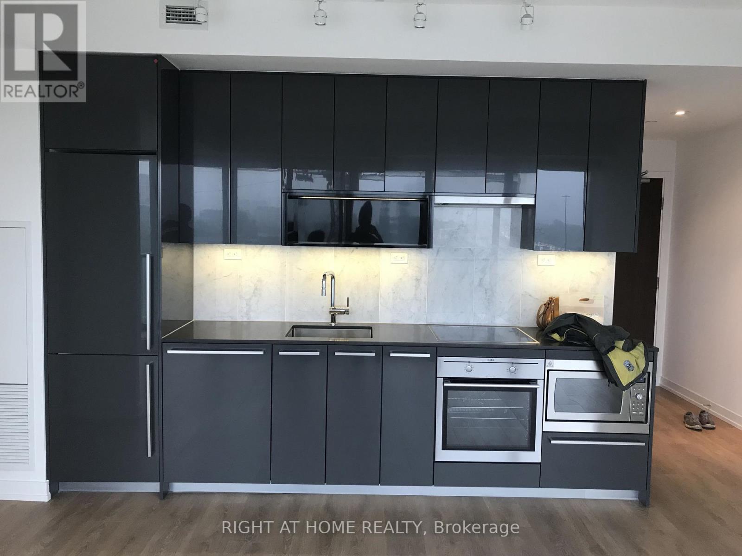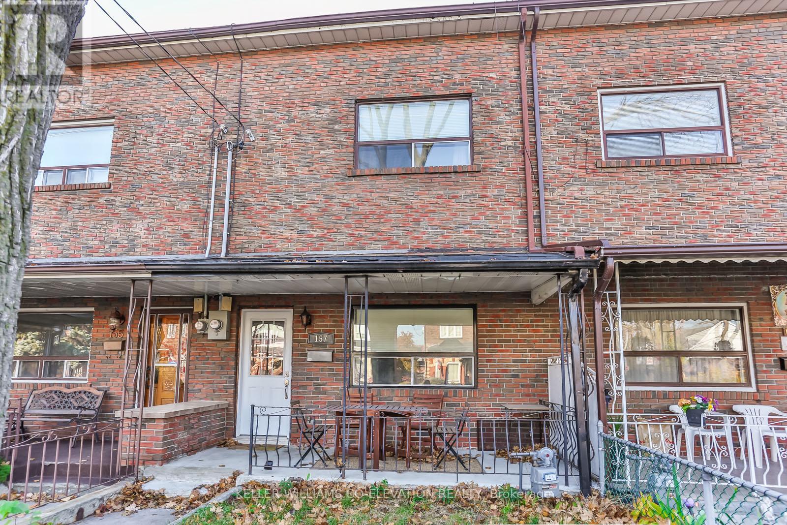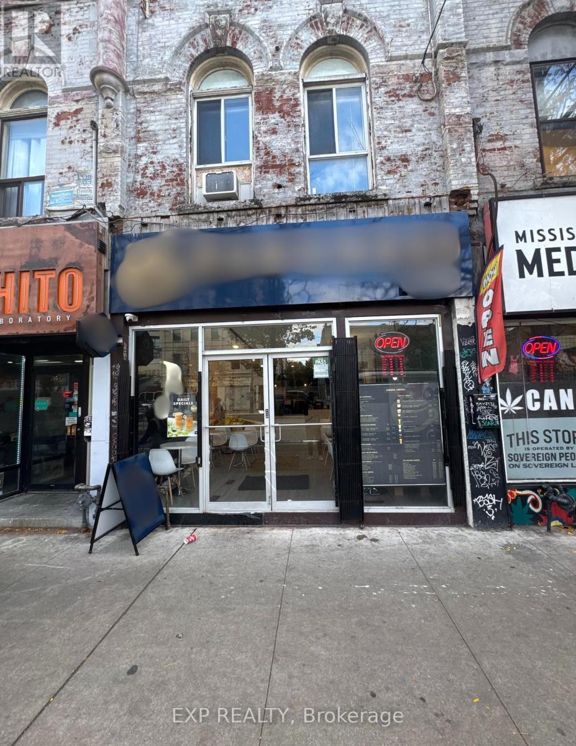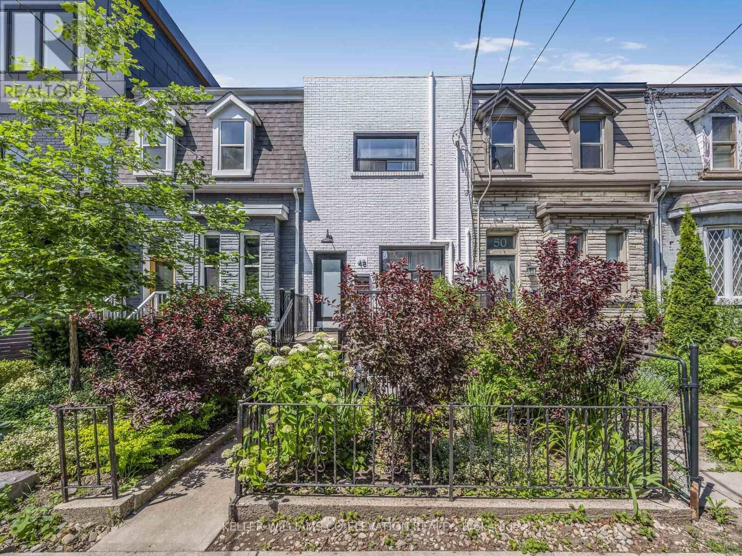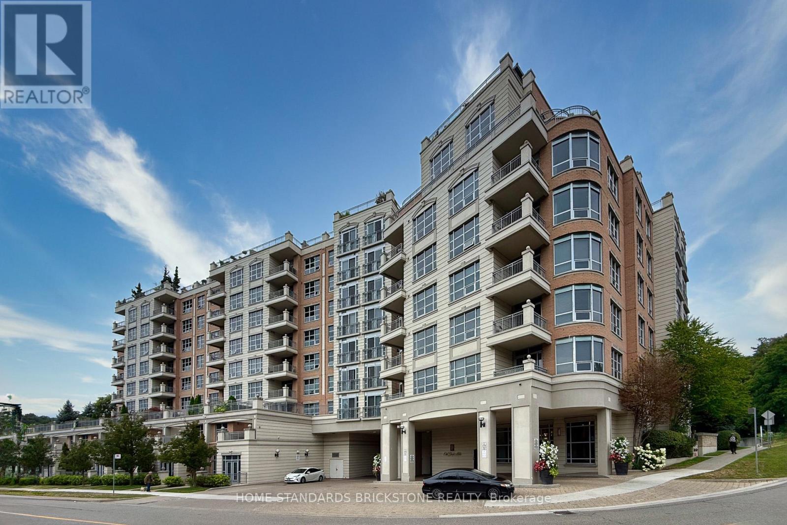12 - 1455 O'connor Drive
Toronto, Ontario
Welcome To The Victoria at Amsterdam, An Upgraded Brand New Luxury Condo Townhome In Central East York. Close To Schools, Shopping and Transit. This Beautiful 2 Bedroom Plus Main Floor Den Offers 1,330 Sq Ft Of Interior & 435 Sq Ft Of Outdoor Space, including balconies on each level and a spacious rooftop terrace-perfect for entertaining or unwinding. Complete With Energy Efficient Stainless Steel: Fridge, Slide-In Gas Range, Dishwasher & Microwave Oven/Hood Fan. Stackable Washer/Dryer. Amenities Include A Gym, Party Room And Car Wash Station. Features & Finishes Include: Contemporary Cabinetry & Upgraded Quartz Countertops and Upgraded Waterfall Kitchen Island. Quality Laminate Flooring Throughout W/ Upgraded Tiling In Bathrooms Upgraded Tiles In Foyer. Smooth Ceilings. Chef's Kitchen W/ Breakfast Bar, Staggered Glass Tile Backsplash, Track Light, Soft-Close Drawers & Undermount Sink W/ Pullout Faucet. The parking and locker are not included. Parking is available for purchase. (id:60365)
6 - 1455 O'connor Drive
Toronto, Ontario
Welcome To The Westview at Amsterdam, An Upgraded Brand New Luxury Condo Townhome In Central East York. Close To Schools, Shopping and Transit. This Beautiful 2 Bedroom Plus Main Floor Den Offers 1,325 Sq Ft Of Interior & 2 Private Balconies PLUS Private Roof Terrace Totalling 470 Sq Ft Of Outdoor Space. Balconies on each level. Complete With Energy Efficient Stainless Steel: Fridge, Slide-In Gas Range, Dishwasher & Microwave Oven/Hood Fan. Stackable Washer/Dryer. Amenities Include A Gym, Party Room And Car Wash Station. Features & Finishes Include: Contemporary Cabinetry & Upgraded Quartz Countertops and Upgraded Waterfall Kitchen Island. Quality Laminate Flooring Throughout W/ Upgraded Tiling In Bathrooms Upgraded Tiles In Foyer. Smooth Ceilings. Chef's Kitchen W/ Breakfast Bar, Staggered Glass Tile Backsplash, Track Light, Soft-Close Drawers & Undermount Sink W/ Pullout Faucet. The parking and locker are not included. Parking is available for purchase. (id:60365)
317 Keewatin Avenue
Toronto, Ontario
Outstanding architect-designed-and-built home on 4 levels includes a central atrium and an airy 3rd floor Primary suite with 2 decks, a sitting room, skylights, built-ins and a 6-piece bathroom with heated floors. The open floor plan is flooded with natural light and the Pella windows are equipped with built-in blinds. Stainless steel ceiling fans in the high ceilings complement the contemporary design of the floating staircases and the functionality of the dual HVAC. The second floor boasts a unique workstation/storage unit with generous cupboards and a large countertop overlooking the dining room and its glass block feature, as well as the laundry room, 3 bedrooms and 2 full bathrooms, one of them ensuite. The Binns' galley kitchen and dining room overlook the main floor family room with its wood burning fireplace and walk-out to the deep wooded lot. The recreation room or 5th bedroom also has a walk-out to the garden as well as a 3-piece bathroom. There is direct access to the garage and a separate front entrance on this floor. Located on a quiet, neighbourly, dead-end street in an eminently walkable area, there are three parking spaces. Magnificent Home. Motivated seller. (id:60365)
105 - 872 Sheppard Avenue W
Toronto, Ontario
Wow! Super rare over 700 sq ft private terrace with this quiet ground floor former model corner unit! Nothing else like this on the market! Perfect house alternative like having yor own backyard with gas BBQ included! Almost 1,000 sq ft of interiors with 10 ft ceilings and split bedroom plan. Granite counters in kitchen with stainless steel appliances, 2 full 4 piece bathrooms, huge closets in both bedrooms. Laminate and ceramic floors throughout. Unit has private secure storage room. 1 parking spot included. Perfect for entertining, young families, and pets! Walk to Sheppard West Subway, places of Worship, top rates schools, parks, Tim Hortons, and more! On direct route to U of T. Vacant and ready to move into! Available immediatey! Unbelivably priced to sell! (id:60365)
63 Farrell Avenue
Toronto, Ontario
One Of The Largest Unit, Four rooms with 2 full pieces bathrooms and 2 washrooms, corner unit big windows offer lots of natural light, open concept in kitchen and living area, Center island is ideal for extra kitchen space, fireplace in family room, Over 2400Sf, 2Cars Parking, 5 pieces ensuite in master bedroom, murphybed and shelf/desk gives you option (id:60365)
1807 - 155 Beecroft Road
Toronto, Ontario
No other unit like this in the building! Stylish 1-Bedroom Condo with Unobstructed Sunset Views in Prime North York Location, Fully Furnished for short term lease (Maximum 6 months). Enjoy elevated living with a brand-new boho-inspired bathroom and brand-new stainless steel appliances. The kitchen features new flooring, quartz countertops, undermount sink, updated lighting and faucets throughout. Freshly painted with a bright and modern feel. Step onto your private balcony and unwind with breathtaking, unobstructed views -- an ideal spot to sip your coffee, catch the sunset, or get lost in a good book as the city hums below. (id:60365)
809 - 130 River Street
Toronto, Ontario
Welcome to 130 River Street, Suite 809 at Artworks Condominiums a contemporary residence in the heart of Toronto's vibrant Regent Park community. This thoughtfully designed suite features a bright open-concept layout with floor-to-ceiling windows, a modern kitchen with sleek finishes, and a private balcony with unobstructed city views. The spacious bedroom offers ample closet space, while the spa-inspired bathroom completes this stylish urban retreat. Residents of Artworks Condos enjoy exceptional amenities, including a state-of-the-art fitness centre, co-working lounge, party room, children's play area, and an expansive rooftop terrace. Perfectly situated, this address provides immediate access to local shops, cafes, community parks, and recreational facilities, with convenient transit connections and proximity to the DVP and downtown Toronto. (id:60365)
1012 - 115 Mcmahon Drive
Toronto, Ontario
Luxury 1 Bedroom + Study at Omega by Concord. Features 9 ft ceilings with floor-to-ceiling windows, modern kitchen with built-in appliances and quartz countertop. Large balcony with clear city views. Functional layout with no wasted space. Prime location - steps to Starbucks, minutes to Bayview Village, Fairview Mall, IKEA, TTC & Subway, and easy access to Hwy 401/404. Close to North York General Hospital. Amenities include 24-hour concierge, gym, media/meeting room, games room, and visitor parking. (id:60365)
157 Argyle Street
Toronto, Ontario
Value - in this economy? Absolutely! It may be unassuming at first glance, but this multiplex packs a punch with 3 income generating units. With over $93k in gross rental income, this property delivers cash flow and loads of upside. An unused parking space off the rear laneway? Rent it and get that extra income! The home details: The top floor unit is a 1 bedroom beauty - super high ceilings, bright windows in every room. The main floor apartment is a show stopper - 2 large bedrooms, and again with the ceiling height! Storage galore, beautiful kitchen cabinetry and a large glass door shower in the bathroom. (Did we mention a massive entry closet). Unit 1 (basement) Is another 2 bedroom apartment and comes fully furnished! Stylish decor, right down to a fully stocked kitchen which is all included in the sale price and attracts high rent and quality tenants. The location with that Little Portugal "je ne sais quoi" attracts A+ tenants and low to NO vacancy. We are talking about walking to Ossington or Queen Street West in minutes, but tucked away on a safe + quiet and charming street. Live your dream of living in the #1 neighbourhood in Toronto, or just collect those rent checks. Home is professionally managed - exterior waterproofing and sump pump are already done and the home waterline upgraded for optimal water flow. 200 AMP panel. Seriously checks. all. the. boxes. Reach out for full financials! (id:60365)
287 College Street
Toronto, Ontario
Prime High-Traffic Chinatown Opportunity! Located at Spadina & College - steps to UofT, TTC, Kensington Market, restaurants & retail. Approx. 750+ sq.ft. plus large basement, 2 washrooms, newer equipment & modern designer renovation throughout. Turn-key buildout - concept ready for your own brand. Excellent exposure & strong foot traffic. (id:60365)
48 Massey Street
Toronto, Ontario
Price Reduced!! A High-Income Triplex in one of Toronto's most popular neighbourhoods. This professionally maintained home is located on a quiet, tree-lined street just a short walk to Trinity Bellwoods Park. Unit 1 is a fully furnished + thoughtfully designed 2 bedroom apartment. Unit 2 is a large, furnished 1 bedroom apartment on the main floor with high ceilings and lots of natural light. Amazing owner occupied potential, with open concept living room + office space, plus dine-in kitchen with dishwasher and access to large back yard! All furniture and decor for these units is included in the sale price! (see exclusions). Upstairs, Unit 3 is a 2 bedroom apartment with a beautiful balcony. High rents + A++ tenants. There is a detached garage, with laneway house potential for future expansion. (See letter attached). Lots of upside - add an additional storey like many in the neighbourhood. The pay laundry machines bring additional funds every month! This property has a proven track record of high income and low vacancy. Truly a turn-key and hassle-free investment. (id:60365)
310 - 10 Old York Mills Road
Toronto, Ontario
Prestigious Tridel luxury condo in Torontos exclusive Hoggs Hollow, surrounded by nature-filled views, rolling hills, and the West Don River, a true resort-style setting in the city. Approximately 1,320 sq.ft. with high ceilings, 2 owned parking spaces, large locker, and a den that can be a 3rd bedroom. Spacious primary suite with walk-in closet, ensuite, and large picture window. Eat-in kitchen with granite counters and Stainless Steel Appliances. Beautifully landscaped grounds with outdoor pool, excellent facilities, and 24-hour concierge. Steps to York Mills Subway, minutes to Hwy 401, golf courses, top schools, shops, and restaurants. (id:60365)



