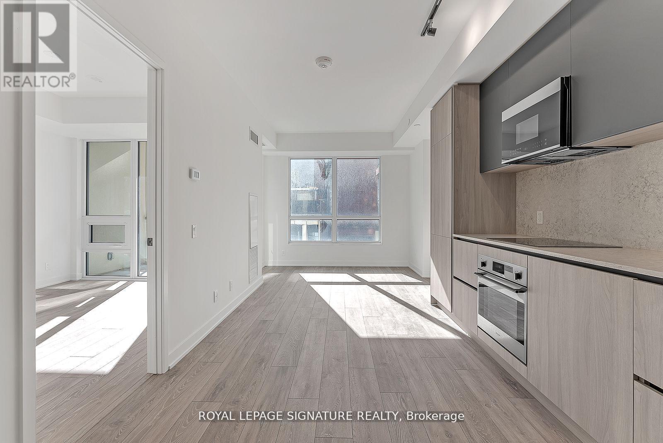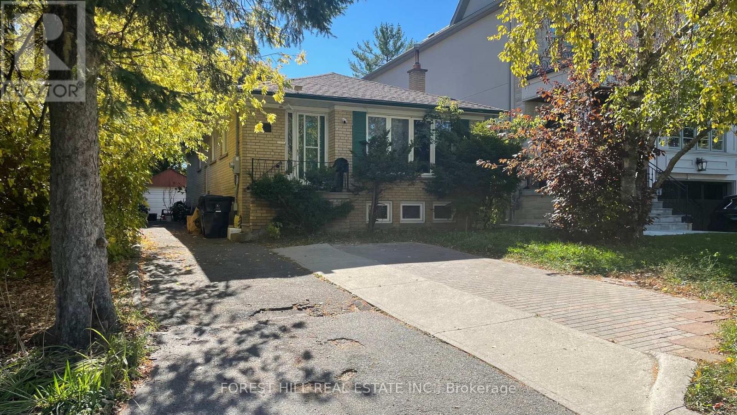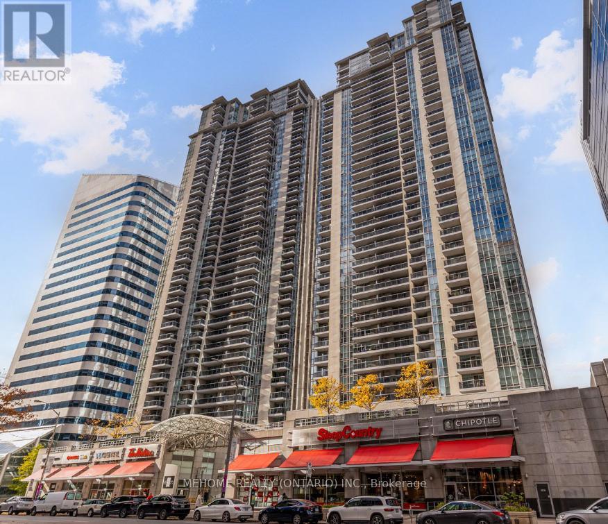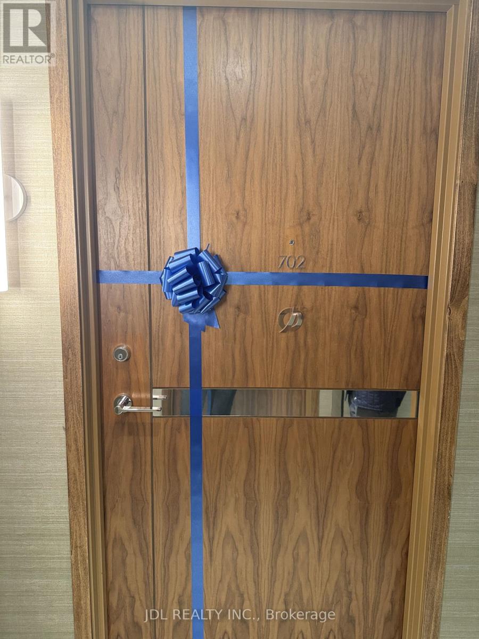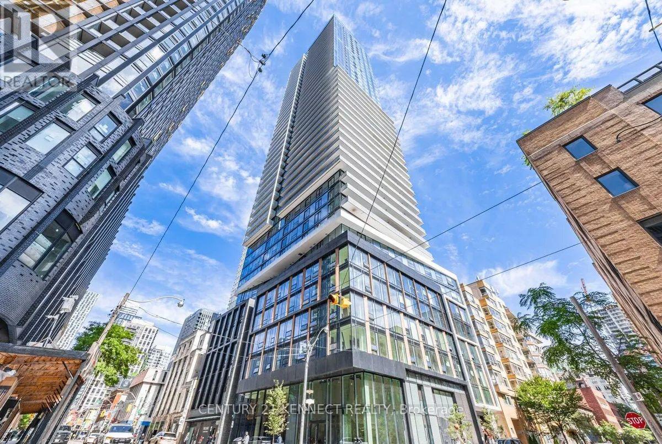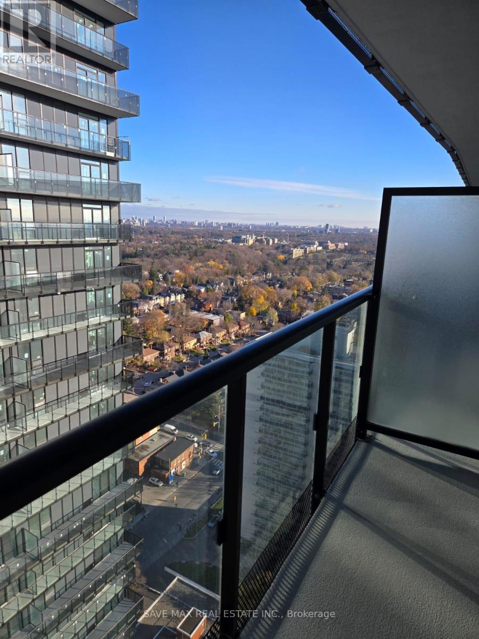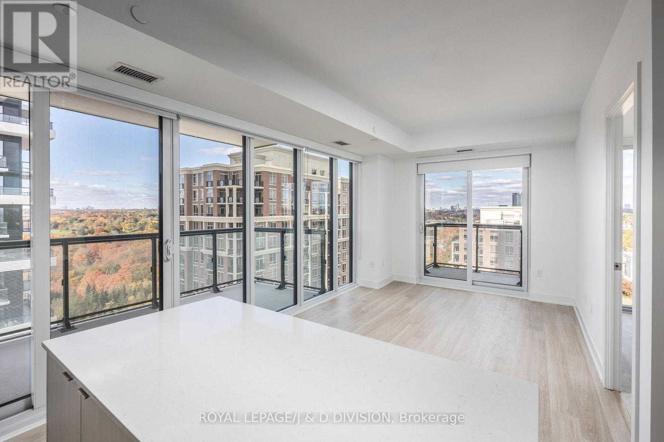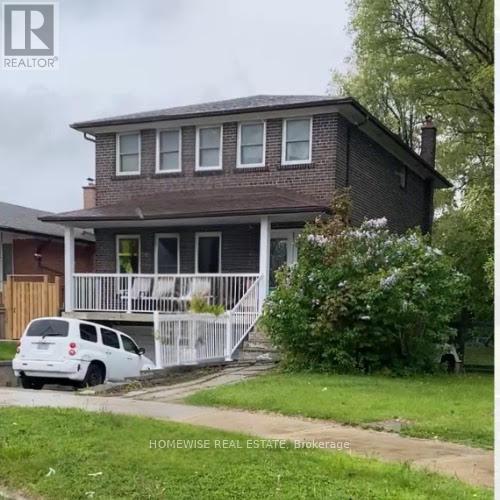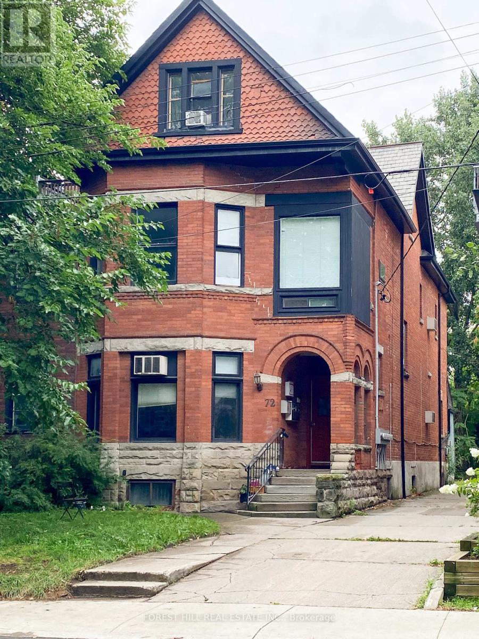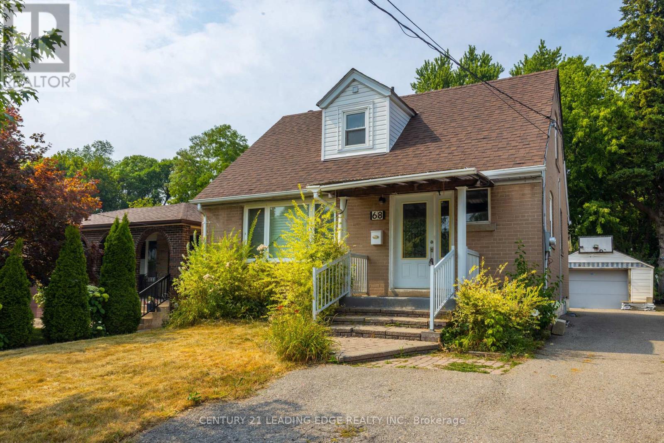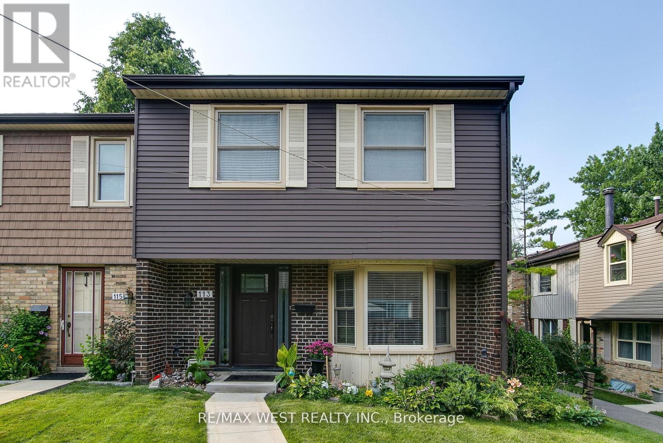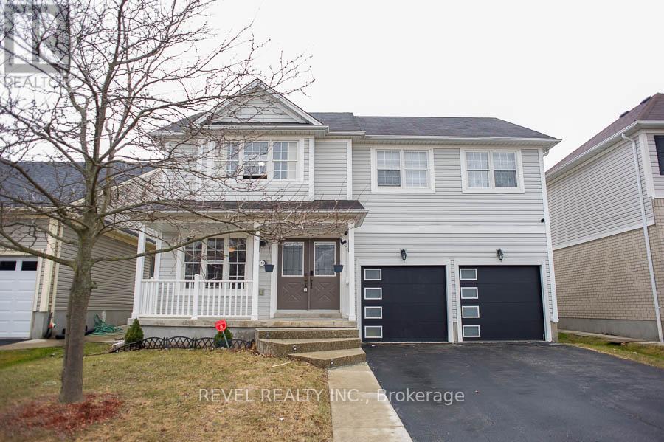810 - 108 Peter Street
Toronto, Ontario
Welcome to PETER and ADELAIDE, an exquisite building offering a blend of modern design, craftsmanship, and unrivaled convenience. Situated in a highly sought-after neighborhood, PETER and ADELAIDE offers a wealth of amenities inside and out. Close to PATH, Financial/Entertainment Districts, Subway and Transit Access and a whole lot more to explore and discover in the area. Come check out these freshly finished units and make it your next home. Amenities pending completion - Co-working & Rec Room, Outdoor Lounge, Fitness & Yoga Studio, Infra-Red Sauna & Treatment Rooms, Demo Kitchen, Private Dining Room, Party Lounge, Terrace, Outdoor Communal Dining and Kids Zone & Arts & Crafts. Book your viewing today!! (id:60365)
155 Churchill Avenue
Toronto, Ontario
Prime Willowdale West Building Lot At 155 Churchill Ave - Build A New Custom-Built Home In This Very High Demand Pocket - Many New Custom Homes Along Churchill Ave And All Over The Neighbourhood. With A 35 x 150 Lot Size You Can Build A Stunning Home With Lots Of Room To Create A Backyard Oasis --- Less Than A 2 Minute Walk To Churchill Public School And Willowdale Middle School --- The Ever-Popular Edithvale Community Centre Is Just A 2 Min Drive - It Features An Indoor Basketball Court, Running Track, Gym, Banquet Hall And more. The Connected Edithvale Park Also Has So Much To Offer. A Great Children's Playground, Few Baseball Diamonds, Outdoor Basketball Courts, A Sports Field That Partially Converts To A Skating Rink In The Winter, And Lots Of Open Space For The Dog --- Less Than A 3 Minute Drive You Have Yonge St With All Your Everyday Shops, Services And An Endless Amount Of Restaurants To Choose From. The Meridian Performing Arts Centre, North York Public Library, Douglas Snow Aquatic Centre And The Popular Mel Lastman Square For Ice Skating And Public Events Are All Wonderful Places To Spend Time With Family And Friends --- Also Choose From 3 TTC Subway Stations Along Yonge St (Finch, North York Centre And Sheppard). This Neighbourhood Offers Both Convenience And A Vibrant Community Atmosphere --- Don't Miss This Rare Opportunity To Build Your Dream Home In A Fabulous Location. Current House has Not Been Updated. A Renovation Can Be Done, But More Suitable As A Building Lot for a New home. (id:60365)
1702 - 4978 Yonge Street
Toronto, Ontario
Bright and spacious 1+Den unit located in the heart of North York at Yonge & Sheppard. The functional den features a full closet and can be used as a second bedroom, offering excellent flexibility for families or roommates. This well-maintained suite includes an open-concept layout with large windows, ample natural light, and unobstructed city views. Enjoy direct indoor access to TTC Subway, restaurants, Empress Walk, grocery stores, and all essential amenities. One parking included. A highly desirable building with exceptional management and facilities. (id:60365)
702 - 1 Concord Cityplace Way
Toronto, Ontario
Welcome to an exceptional 1+1 suite at the iconic Concord Canada House, perfectly positioned in the heart of Toronto's vibrant waterfront community. As part of the prestigious Concord CityPlace, this residence places you steps from the Rogers Centre, CN Tower, Ontario Lakefront, Sobeys, TTC, and an endless selection of dining and entertainment options.Functional Layout - 1 Bedroom + Enclosed DenThe thoughtfully designed floorplan features a bright bedroom and a fully enclosed den with a door, offering the flexibility of a second bedroom, guest room, or private office-perfect for small families, couples, or professionals seeking extra space.Unmatched Views & LifestyleEnjoy expansive city and lake views that capture the beauty of Toronto's skyline in every season. (id:60365)
4708 - 89 Church Street
Toronto, Ontario
Corner Suite with Expansive South west Views, brand-new home in the heart of downtown! offers a spacious and contemporary open-concept layout, ideal for both entertaining and everyday living. The living, dining, and kitchen areas seamlessly flow together, flooded with natural light from floor-to-ceiling windows, luxury amenities such as a fully equipped fitness centre, rooftop terrace with BBQs, and 24/7 concierge service. Ideally situated just steps from the Financial District, Queen Subway Station, St. Lawrence Market, and the city's best dining, shopping, and entertainment. (id:60365)
2607 - 127 Broadway Avenue N
Toronto, Ontario
Embrace the perfect blend of style and convenience in one of Toronto's most coveted neighborhoods.Midtown neighborhood of Yonge & Eglinton. Designed with care, this space features floor-to-ceiling windows that bathe the interior in natural light, creating a welcoming and spacious feel. The open-concept design seamlessly integrates living, dining, and sleeping areas, offering both versatility and functionality. A contemporary bathroom with sleek, modern finishes adds a touch of sophistication. Situated just steps from acclaimed restaurants, boutique shopping, and convenient transit, this unit is ideal for young professionals or small family. (id:60365)
1837 - 20 Inn On The Park Drive
Toronto, Ontario
Experience luxury condominium living immersed in nature, nestled within the lush Sunnybrook parklands. Framed by mature trees, city skyline, and winding forested pathways tucked into one of Toronto's most exclusive neighbourhoods. Auberge on the Park II by Tridel offers the perfect balance of modern sophistication and resort-style tranquility. This beautifully appointed 2-bedroom, 2-bath corner suite features over 900 sq. ft. of open-concept living with soaring 9-foot ceilings, a custom kitchen island, and floor-to-ceiling windows with custom blinds that bathe the space in natural light. Two spacious balconies provide peaceful outdoor retreats with expansive north, east, and south views. Residents enjoy an exceptional array of amenities, including a grand lobby with 24-hour concierge, elegant party and dining rooms, meeting and media lounges, and a rooftop Sky Deck with outdoor pool, whirlpool spa, cabanas, BBQ area, and dining spaces. Additional highlights include a state-of-the-art fitness centre with yoga and spin studios, a pet spa, guest suites, and bicycle storage. Ideally situated near the upcoming Eglinton LRT, TTC, and the DVP, this location offers effortless access to downtown and major city destinations. Steps to parks, trails, and premier shopping in Don Mills and Leaside Village, this home is the perfect blend of luxury, lifestyle, and convenience in a truly exceptional natural setting. (id:60365)
47 Sandale Gardens
Toronto, Ontario
2-Storey 4-Bedroom +1 on Oversized 63' x 121' Lot in Bathurst Manor. Incredible value for a full-sized family home in a top North York neighbourhood. Spacious layout with 4 bedrooms upstairs, main floor powder room, large living and dining, and primary bedroom with ensuite. Covered verandah, double-door entry, 2-car garage + 4-car drive. Mostly original. One-side open exposure. Steps to top schools, TTC, Downsview Park, Yorkdale. Renovate, live in. (id:60365)
4 - 72 Walmer Road
Toronto, Ontario
Charming, Beautiful and sunny 1-bedroom unit on the 2nd floor in the heart of The Annex! This bright unit features high ceilings, a spacious living/dining area, kitchen with dishwasher and ample storage, and a large bedroom with 4-piece ensuite and closet. Storage and Shared laundry and parking included. Perfectly located just steps to Spadina subway, schools, U of T, restaurants, and parks. A must-see! (id:60365)
68 Nipigon Avenue
Toronto, Ontario
Welcome to 68 Nipigon Ave! This Fabulous, Sun-Filled 2 Bedrooms On 2nd Level With 2 Full Bathrooms One On Second Leven and One On The Main Floor. 1 Bedroom In The Basement With 1 Full Bathroom And Living Area. Home Has It All. Breathtaking Kitchen With Upgraded Stainless Steel Appliances. Walkout To Beautiful Deck/Backyard From Kitchen. Open Concept Living/Dining Rooms With Hardwood Floors. Close To All Amenities. Mall, Ttc, Etc. Walking Distance To Yonge & Steels. This Home Is A Must See!!! Freshly Painted!!! Please Note The Whole House Is For Rent Including The Basement. Tenant Is Responsible For 100% Of All Utility, HWT & Internet Costs. (id:60365)
113 Palmdale Drive
Toronto, Ontario
Welcome to 113 Palmdale Drive - a beautifully updated, spacious, sun-filled true 4-bedroom end-unit condo townhouse in one of Scarborough's most convenient and family-friendly communities, Tam O'Shanter-Sullivan. This rare layout provides generous living space perfect for growing families. The oversized living and dining area flows effortlessly to a private backyard terrace - ideal for summer barbecues, entertaining guests, or unwinding under the stars. Upstairs, you'll find four bright and spacious bedrooms, each offering ample storage and abundant natural light. The location is unbeatable: steps to parks, top-rated schools, Bridlewood Mall, TTC, and quick access to both the 401 and DVP. Just a short drive to Fairview Mall, with grocery stores, restaurants, and scenic trails all close by to round out a convenient and connected lifestyle. A rare end-unit in a well-managed complex with tremendous potential - don't miss your chance to own in this prime pocket of the city! (id:60365)
110 Hunter Way
Brantford, Ontario
Welcome home to the sought after "West Brant" community where this 2 storey home sits on a large lot close to parks, walking trails & schools. Freshly painted throughout offering 3 beds + loft, 4 baths, a finished basement, fenced yard & double attached garage. Your guests will beWOWED by the manicured lawns & gardens & stamped concrete trim on the drive that turns into concrete steps, leading you up to the front entryway. A neutral tiling welcomes you into the large foyer. The dining room offers bamboo floors, crown moulding & a wallpaper feature wall.Make your way to the back of the home where you will find an open concept living room, dinette and kitchen. The living room offers crown moulding & a gas fireplace to keep you warm and cosy during cold winter nights. Look at this kitchen, it's spectacular! The cabinetry is modern and with quartz countertops. The large centre island is perfect for food prep while the rest of the kitchen offers ample cabinet, counter space &new appliances. The large patio doors lead you to your fenced yard with a 10x10 shed & large deck. Make your way back inside where a 2pc bath& main level laundry finish off this level. Upstairs you will find a large loft area with ample storage and spot to tidy your business affairs. The master bedroom is generous in size & offers a large walk-in closet & 5pc ensuite. 2 additional beds & a full bath complete the upper level. If more space is what you need then this home has it! A finished rec room with storage feature wall, new carpet, electric fireplace and place for your TV is perfect for entertaining guests. Two separate spaces can be multi-purpose with a powder room steps away. This home is finished from top to bottom! (id:60365)

